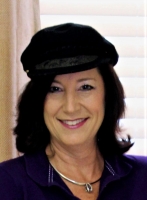
- Jackie Lynn, Broker,GRI,MRP
- Acclivity Now LLC
- Signed, Sealed, Delivered...Let's Connect!
No Properties Found
- Home
- Property Search
- Search results
- 418 Frances Avenue 2, TAMPA, FL 33602
Property Photos
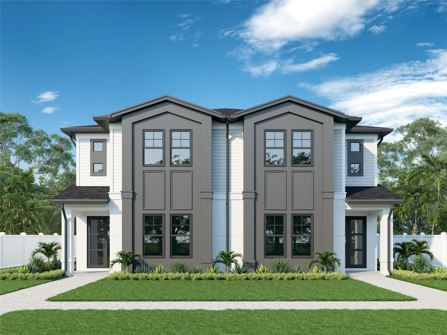

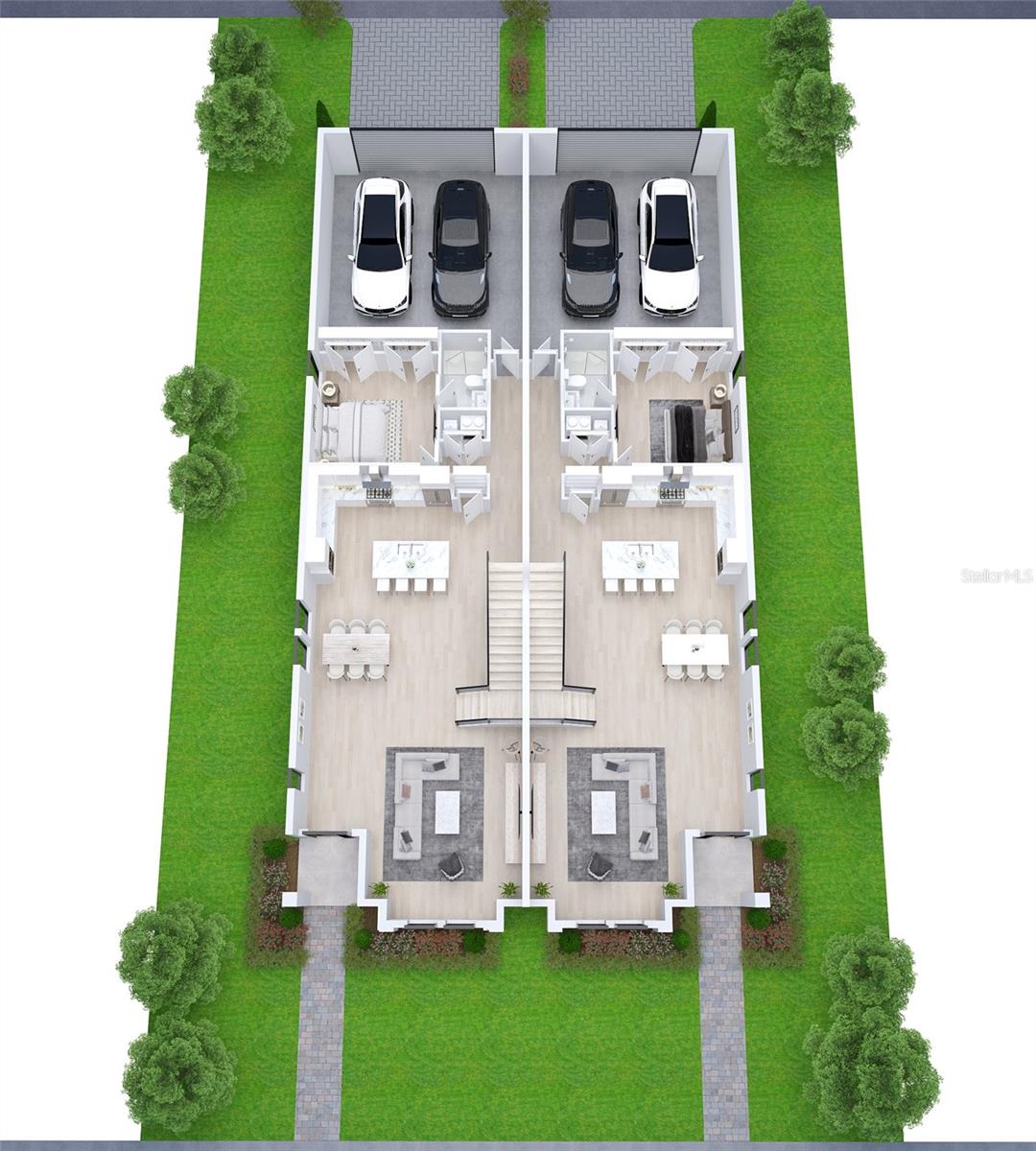
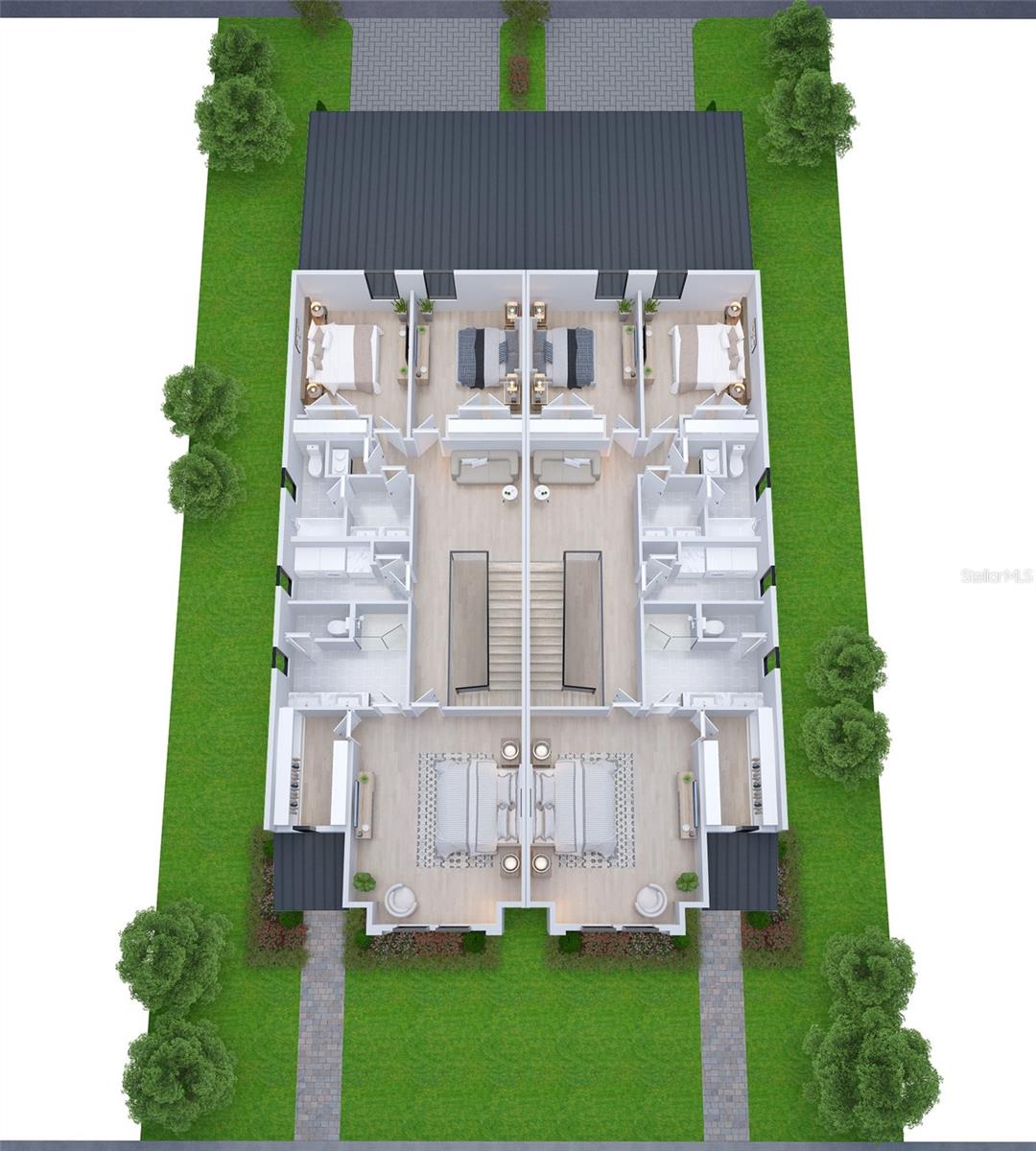
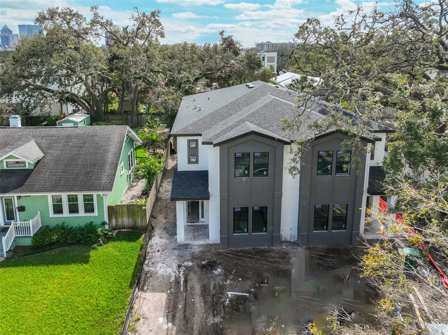
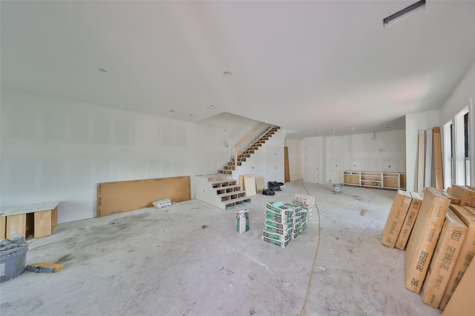
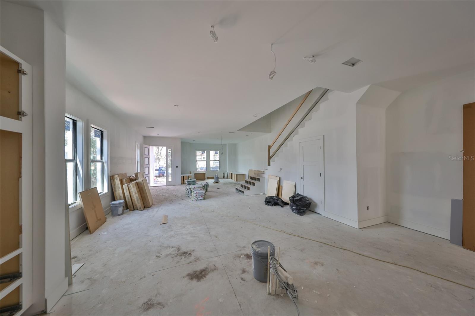
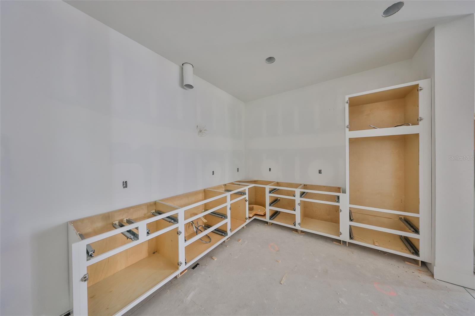
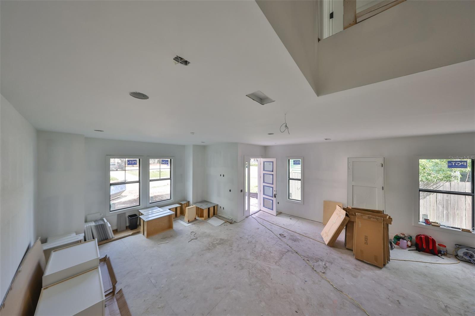
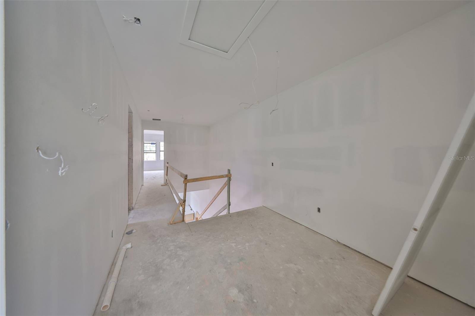
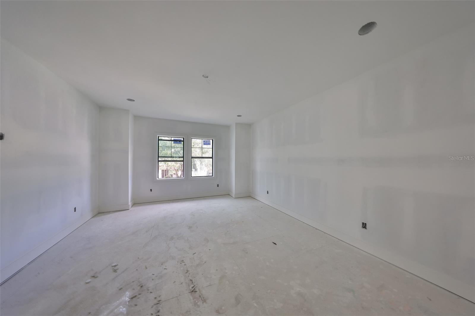
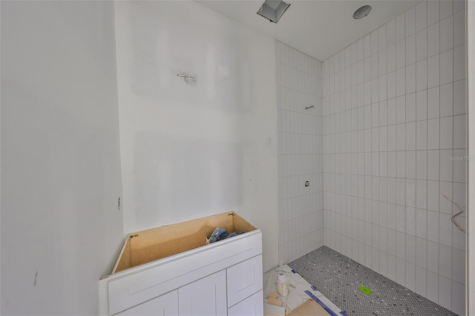
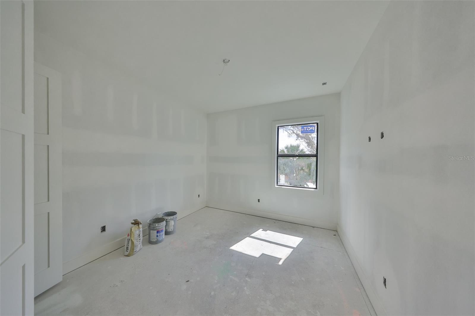
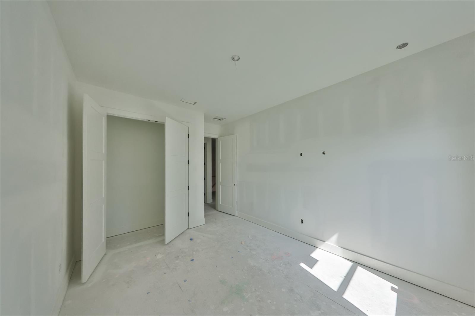
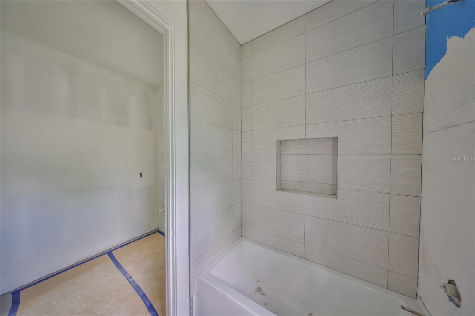
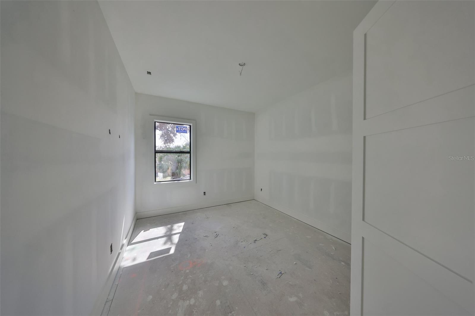
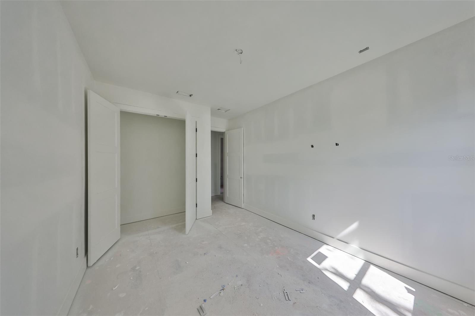
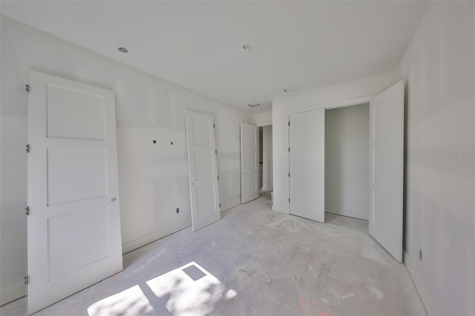
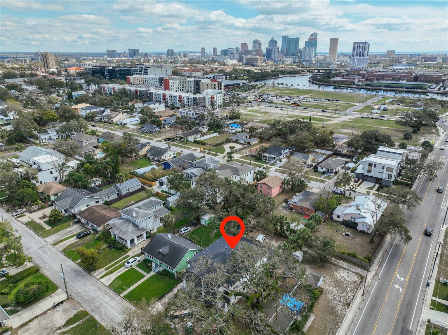
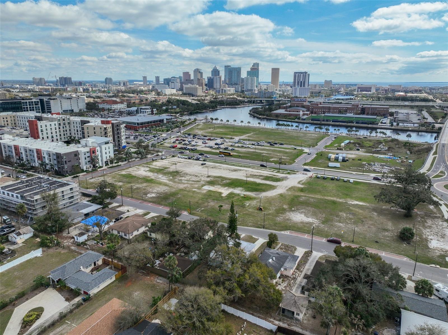
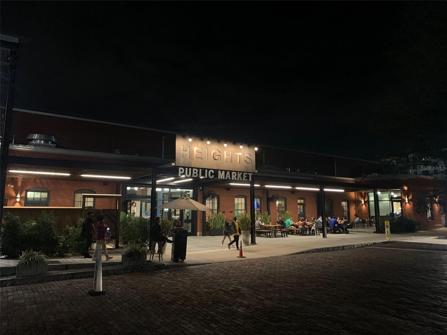
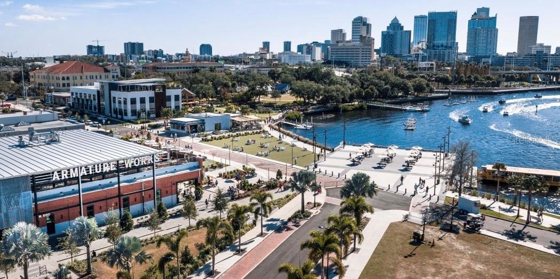
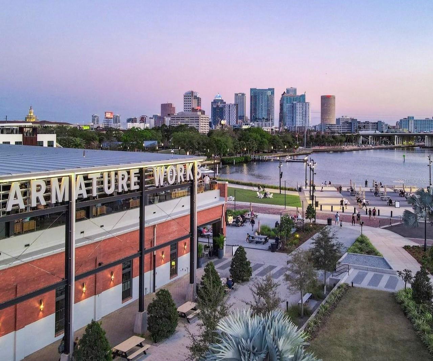
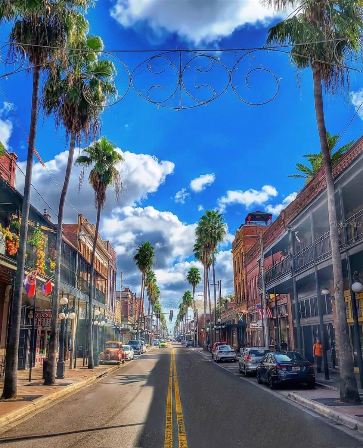
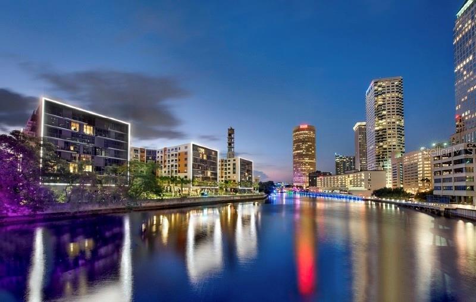
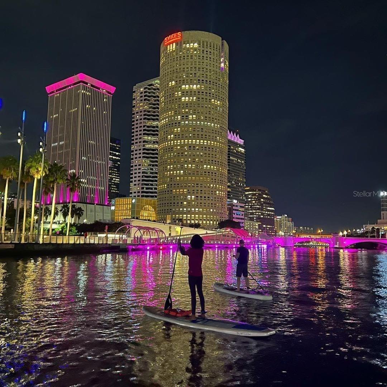







- MLS#: TB8353590 ( Residential )
- Street Address: 418 Frances Avenue 2
- Viewed: 39
- Price: $1,099,900
- Price sqft: $407
- Waterfront: No
- Year Built: 2025
- Bldg sqft: 2700
- Bedrooms: 4
- Total Baths: 4
- Full Baths: 3
- 1/2 Baths: 1
- Garage / Parking Spaces: 2
- Days On Market: 119
- Additional Information
- Geolocation: 27.9648 / -82.4673
- County: HILLSBOROUGH
- City: TAMPA
- Zipcode: 33602
- Subdivision: West Highlands
- Provided by: CENTURY 21 LIST WITH BEGGINS
- Contact: Kevin Freel
- 813-658-2121

- DMCA Notice
-
DescriptionCompleted, Ready to Move in!! Located in the vibrant neighborhood of Tampa Heights, this exceptional brand new city home is perfect for the urban city buyer in search of modern luxury. NO HOA Fees! No flood insurance required. Built by Momentum Homes, a South Tampa local builder known for their quality. Modern design with Open Concept living. Spacious open floor with a seamless flow. Extended dining area for entertaining. Chef's kitchen features: center island with built in storage, quartz countertops, custom cabinetry, closet pantry & KitchenAid appliances. Stylish & functional features. Beautiful light oak engineered flooring throughout. Oversized windows for abundant natural light. Hardwood staircase with white risers for a classic touch. 2nd level: offers a flex space (10 x 11'), perfect for lounge, play area, or additional office space. Then a large convenient laundry room, 2 spacious bedrooms, with a shared hallway bath with dual vanities. Next the Owner's retreat A grand primary suite, large enough for a California King & all your furniture. A huge walk in closet, & primary bathroom with dual vanities & large shower. Additional features: High ceilings throughout & of course high impact windows for peace of mind. 5.1 Surround sound prewire in great room. 2 16 SEER Heat Pump A/C Units. Security system 1 keypad door/ window contacts first floor only. True oversized 2 car garage (22 x 22) You won't anywhere else. perfect for large vehicle & extra storage space! St. Augustine sod, white vinyl fencing with 2 gates. Comes with a 2 10 builder's home warranty. Steps to Armatureworks, Riverwalk, Ulele. Close to Sprouts, New Publix, Downtown Tampa, Hyde Park Village, Bayshore Blvd, Ybor City & so much more!
Property Location and Similar Properties
All
Similar






Features
Appliances
- Dishwasher
- Microwave
- Range
- Refrigerator
Home Owners Association Fee
- 0.00
Home Owners Association Fee Includes
- Other
Builder Model
- TBD
Builder Name
- Momentum Homes
Carport Spaces
- 0.00
Close Date
- 0000-00-00
Cooling
- Central Air
Country
- US
Covered Spaces
- 0.00
Flooring
- Hardwood
- Tile
Furnished
- Unfurnished
Garage Spaces
- 2.00
Heating
- Central
- Electric
Insurance Expense
- 0.00
Interior Features
- Other
Legal Description
- WEST HIGHLANDS LOT 9 BLOCK 6
Levels
- Two
Living Area
- 2700.00
Lot Features
- Historic District
- City Limits
Area Major
- 33602 - Tampa
Net Operating Income
- 0.00
New Construction Yes / No
- Yes
Occupant Type
- Vacant
Open Parking Spaces
- 0.00
Other Expense
- 0.00
Parcel Number
- 418 FRANCES AVE W # 2
Parking Features
- Oversized
Pets Allowed
- Yes
Property Condition
- Completed
Property Type
- Residential
Roof
- Shingle
Sewer
- Public Sewer
Style
- Contemporary
- Custom
Tax Year
- 2024
Township
- 29
Utilities
- Electricity Connected
- Sewer Connected
Views
- 39
Virtual Tour Url
- https://www.propertypanorama.com/instaview/stellar/TB8353590
Water Source
- Public
Year Built
- 2025
Zoning Code
- RM-16
Listing Data ©2025 Pinellas/Central Pasco REALTOR® Organization
The information provided by this website is for the personal, non-commercial use of consumers and may not be used for any purpose other than to identify prospective properties consumers may be interested in purchasing.Display of MLS data is usually deemed reliable but is NOT guaranteed accurate.
Datafeed Last updated on June 21, 2025 @ 12:00 am
©2006-2025 brokerIDXsites.com - https://brokerIDXsites.com
Sign Up Now for Free!X
Call Direct: Brokerage Office: Mobile: 727.710.4938
Registration Benefits:
- New Listings & Price Reduction Updates sent directly to your email
- Create Your Own Property Search saved for your return visit.
- "Like" Listings and Create a Favorites List
* NOTICE: By creating your free profile, you authorize us to send you periodic emails about new listings that match your saved searches and related real estate information.If you provide your telephone number, you are giving us permission to call you in response to this request, even if this phone number is in the State and/or National Do Not Call Registry.
Already have an account? Login to your account.

