
- Jackie Lynn, Broker,GRI,MRP
- Acclivity Now LLC
- Signed, Sealed, Delivered...Let's Connect!
No Properties Found
- Home
- Property Search
- Search results
- 6134 Fishhawk Crossing Boulevard, LITHIA, FL 33547
Property Photos
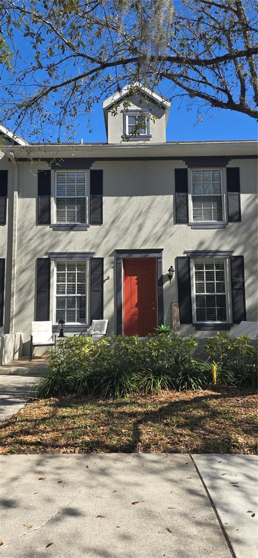

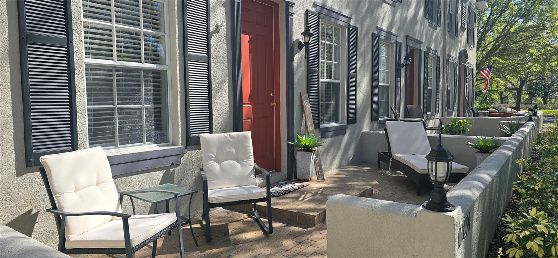
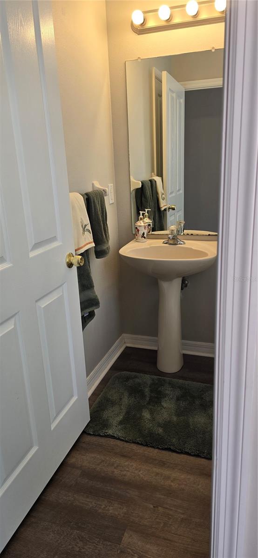
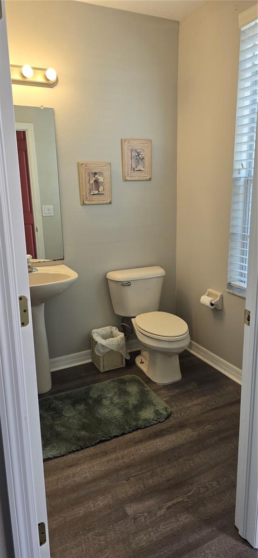
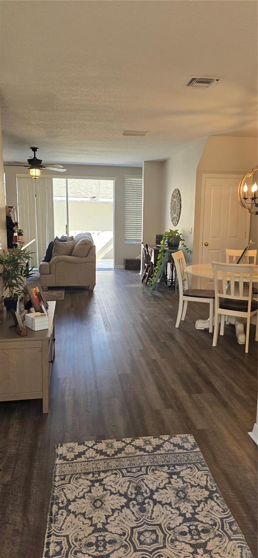
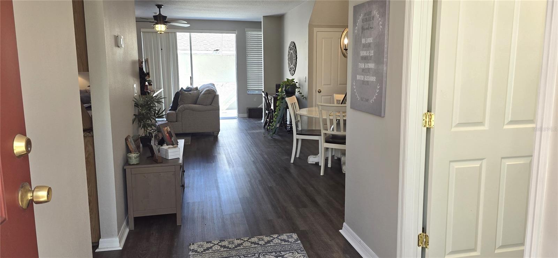
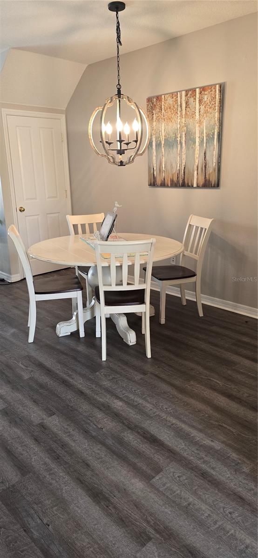
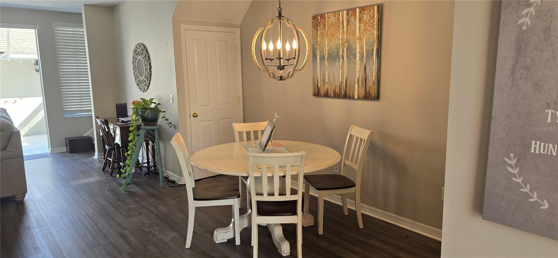
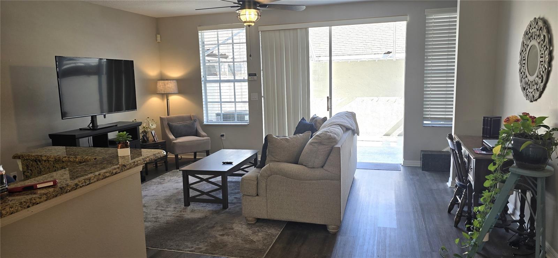
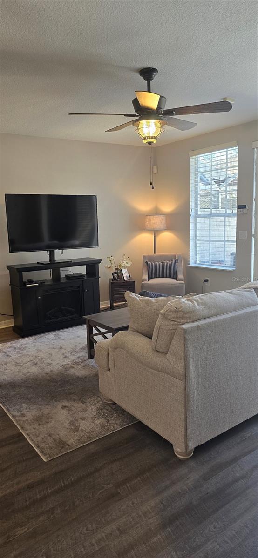
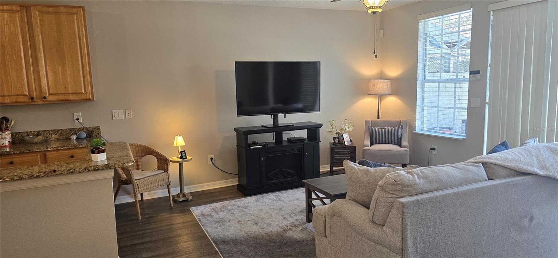
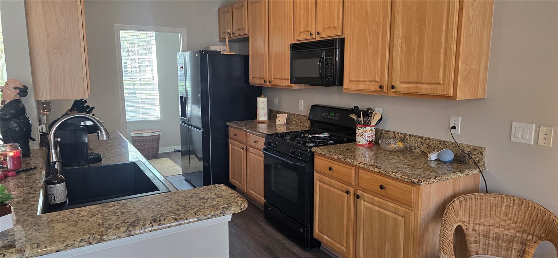
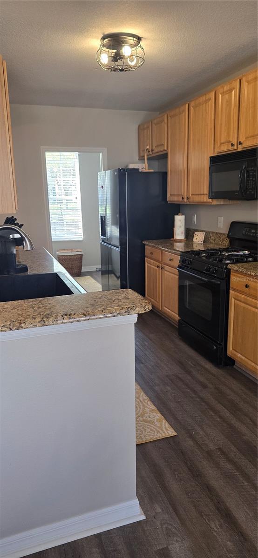
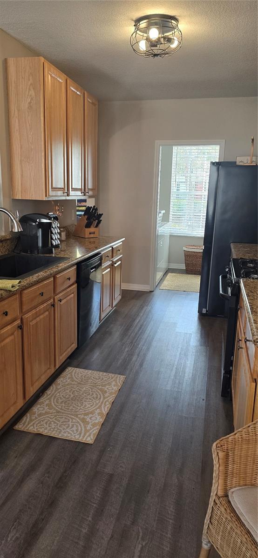
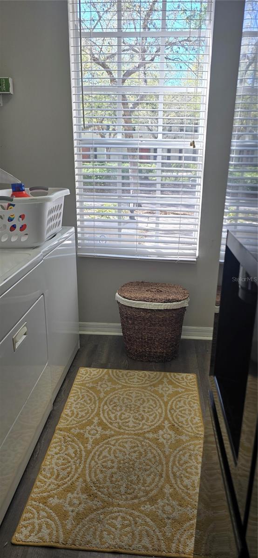
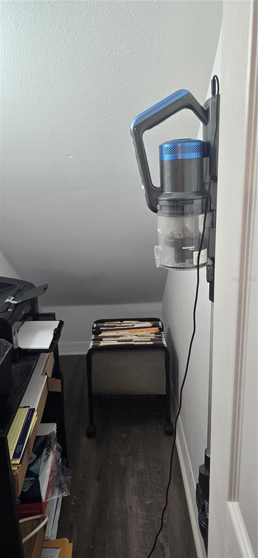
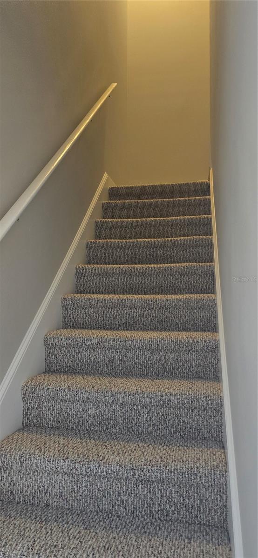
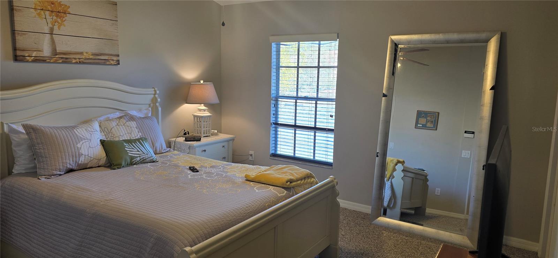
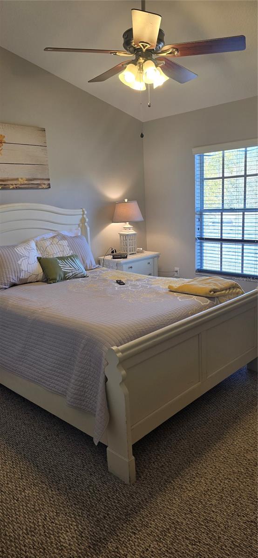
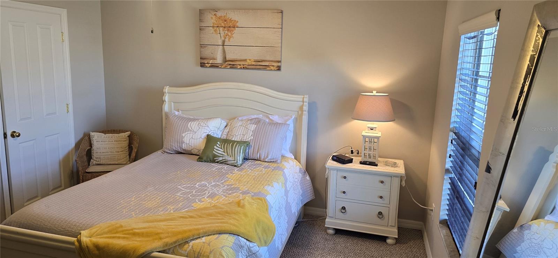
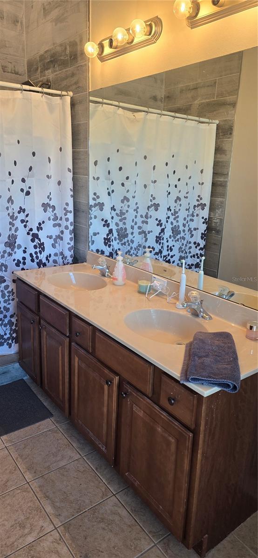
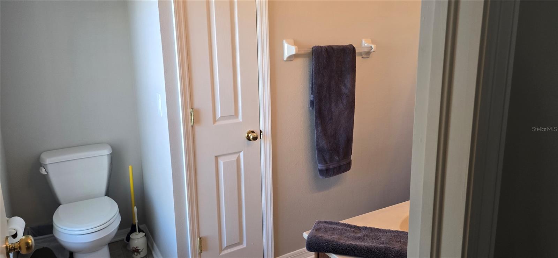
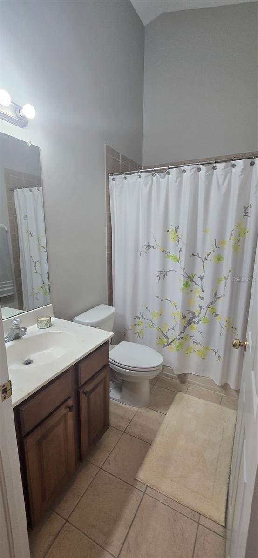
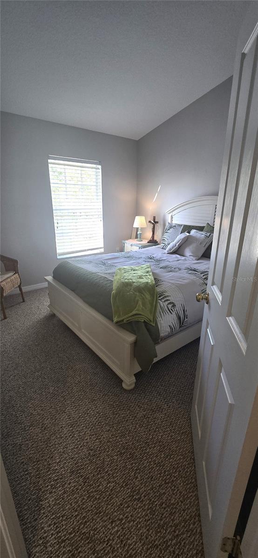
- MLS#: TB8352793 ( Residential )
- Street Address: 6134 Fishhawk Crossing Boulevard
- Viewed: 26
- Price: $369,000
- Price sqft: $164
- Waterfront: No
- Year Built: 2005
- Bldg sqft: 2244
- Bedrooms: 3
- Total Baths: 3
- Full Baths: 2
- 1/2 Baths: 1
- Garage / Parking Spaces: 2
- Days On Market: 74
- Additional Information
- Geolocation: 27.8403 / -82.2152
- County: HILLSBOROUGH
- City: LITHIA
- Zipcode: 33547
- Subdivision: Fishhawk Ranch Towncenter Phas
- Elementary School: Fishhawk Creek HB
- Middle School: Randall HB
- High School: Newsome HB
- Provided by: EXP REALTY LLC
- Contact: Laura Salemme
- 888-883-8509

- DMCA Notice
-
DescriptionFinally! This is your rare opportunity to own a maintenance free townhome in the heart of fishhawks garden district! Welcome to this beautiful maintenance free 3 bed / 2 bath / 2 car garage townhome featuring a large private screen patio breezeway and walk up front porch with a peaceful view, and plenty of natural light flowing throughout! New ac, new hot water heater, new paint, new flooring, some new lighting. As you enter, you are greeted by the spacious downstairs, which features expansive glass sliding doors opening to a screened courtyard with access to the rear entry garage. The kitchen features 42 cabinets, granite countertops, updated appliances: gas stove, built in microwave, refrigerator, and dishwasher. Just off the kitchen is a large walk in pantry/laundry room. The kitchen also opens to the family room and dining room for easy entertaining. Downstairs you will find storage closets and a half bath for guests. The family room sliders open to a large screened & private courtyard, that connects to a 2 car detached rear entry garage. Upstairs you will find a large master suite with vaulted ceilings, a large closet, dual sinks with cultured marble counter, and a large walk in shower in the master bath. Secondary bedrooms are also upstairs and feature large closets and vaulted ceilings. This stunning maintenance free townhome is steps away from fishhawk creek elementary, cross, mulberry and beacon parks and a stones throw to resort style pools, fitness centers, tennis courts, restaurants & events at park square!! With pride of ownership this home is turn key ready! Don't miss the opportunity to make this fantastic townhome in a desirable location yours!
Property Location and Similar Properties
All
Similar






Features
Appliances
- Built-In Oven
- Cooktop
- Dishwasher
- Disposal
- Electric Water Heater
- Microwave
- Range
- Refrigerator
Home Owners Association Fee
- 200.00
Home Owners Association Fee Includes
- Pool
- Maintenance Structure
- Maintenance Grounds
- Maintenance
- Recreational Facilities
Association Name
- Rizzetta Property Management/MelissaWilliams
Carport Spaces
- 0.00
Close Date
- 0000-00-00
Cooling
- Central Air
Country
- US
Covered Spaces
- 0.00
Exterior Features
- Garden
- Irrigation System
- Lighting
- Private Mailbox
- Sidewalk
- Sliding Doors
- Sprinkler Metered
Flooring
- Carpet
- Luxury Vinyl
Garage Spaces
- 2.00
Heating
- Central
High School
- Newsome-HB
Insurance Expense
- 0.00
Interior Features
- Eat-in Kitchen
- Open Floorplan
- PrimaryBedroom Upstairs
Legal Description
- FISHHAWK RANCH TOWNCENTER PHASE 1B LOT 6 BLOCK O
Levels
- Two
Living Area
- 1540.00
Middle School
- Randall-HB
Area Major
- 33547 - Lithia
Net Operating Income
- 0.00
Occupant Type
- Owner
Open Parking Spaces
- 0.00
Other Expense
- 0.00
Parcel Number
- U-28-30-21-76Z-O00000-00006.0
Pets Allowed
- Cats OK
- Dogs OK
Property Condition
- Completed
Property Type
- Residential
Roof
- Shingle
School Elementary
- Fishhawk Creek-HB
Sewer
- Public Sewer
Tax Year
- 2024
Township
- 30
Utilities
- BB/HS Internet Available
- Cable Available
- Electricity Connected
- Phone Available
- Sewer Connected
- Sprinkler Recycled
- Street Lights
- Underground Utilities
Views
- 26
Virtual Tour Url
- https://www.propertypanorama.com/instaview/stellar/TB8352793
Water Source
- Public
Year Built
- 2005
Zoning Code
- PD
Listing Data ©2025 Pinellas/Central Pasco REALTOR® Organization
The information provided by this website is for the personal, non-commercial use of consumers and may not be used for any purpose other than to identify prospective properties consumers may be interested in purchasing.Display of MLS data is usually deemed reliable but is NOT guaranteed accurate.
Datafeed Last updated on June 3, 2025 @ 12:00 am
©2006-2025 brokerIDXsites.com - https://brokerIDXsites.com
Sign Up Now for Free!X
Call Direct: Brokerage Office: Mobile: 727.710.4938
Registration Benefits:
- New Listings & Price Reduction Updates sent directly to your email
- Create Your Own Property Search saved for your return visit.
- "Like" Listings and Create a Favorites List
* NOTICE: By creating your free profile, you authorize us to send you periodic emails about new listings that match your saved searches and related real estate information.If you provide your telephone number, you are giving us permission to call you in response to this request, even if this phone number is in the State and/or National Do Not Call Registry.
Already have an account? Login to your account.

