
- Jackie Lynn, Broker,GRI,MRP
- Acclivity Now LLC
- Signed, Sealed, Delivered...Let's Connect!
No Properties Found
- Home
- Property Search
- Search results
- 12709 Raeburn Way, TAMPA, FL 33624
Property Photos
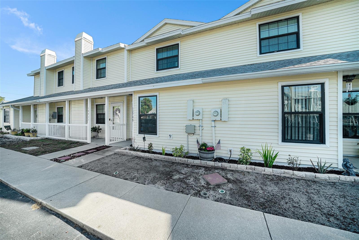

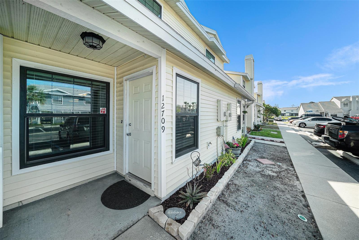
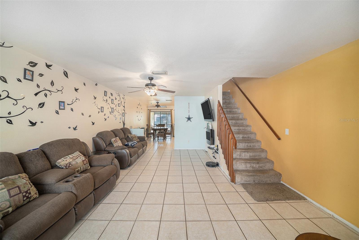
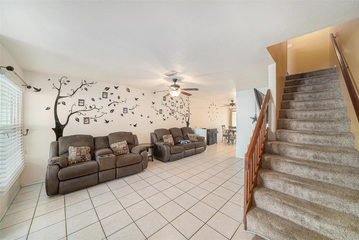
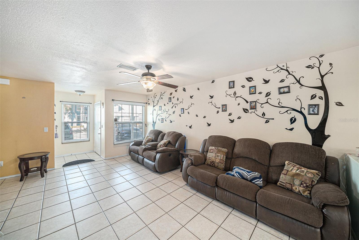
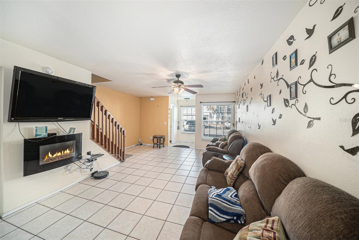
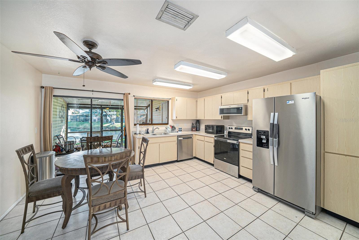
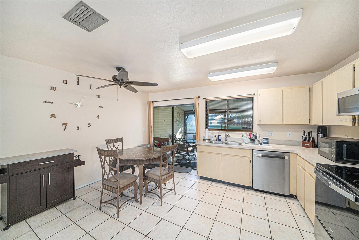
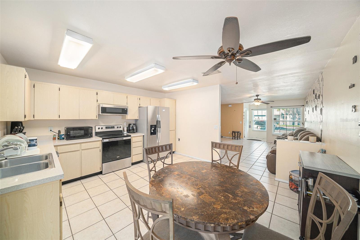
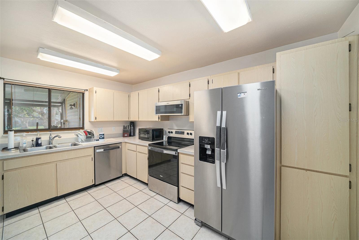
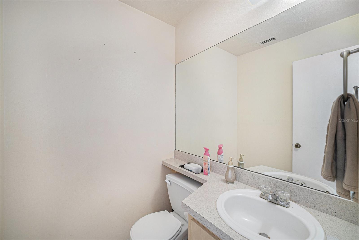
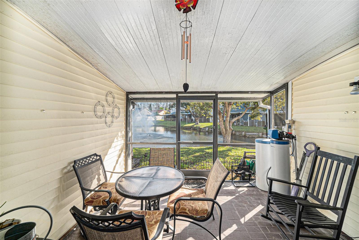
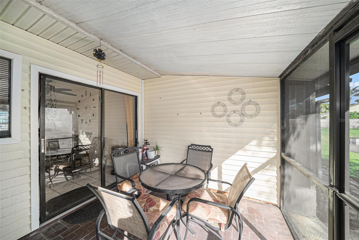
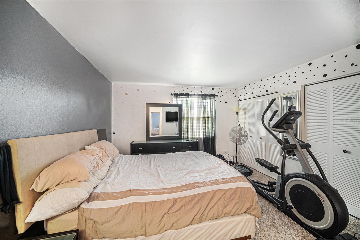
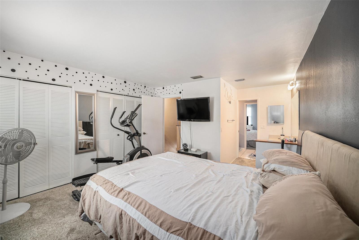
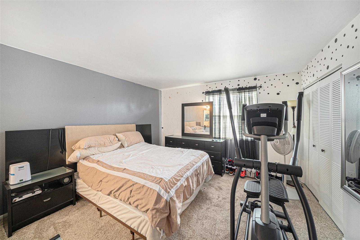
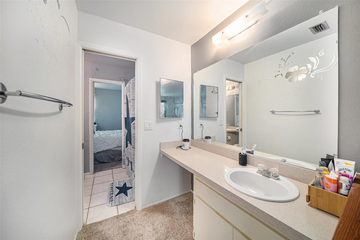
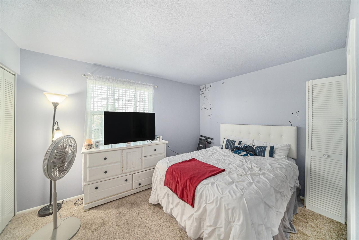
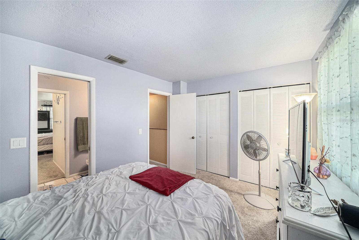
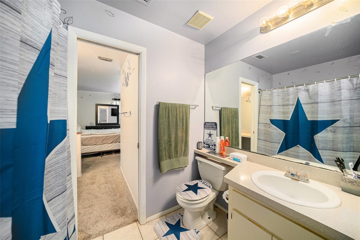
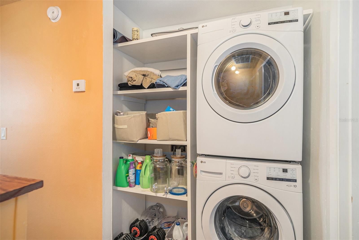
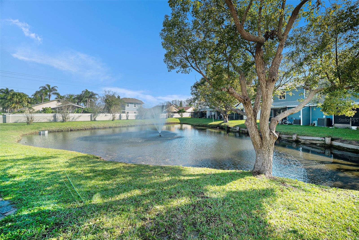
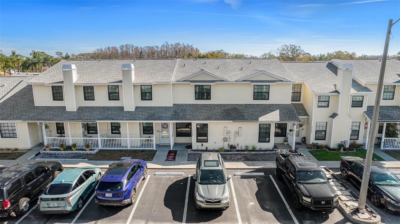
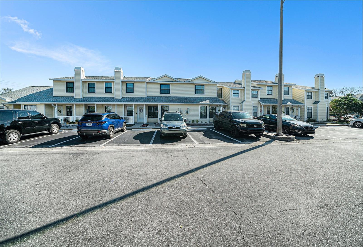
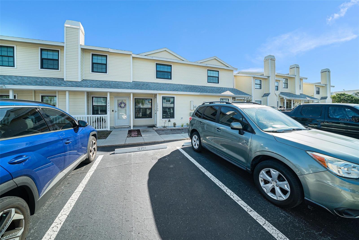
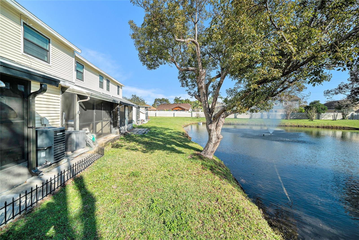
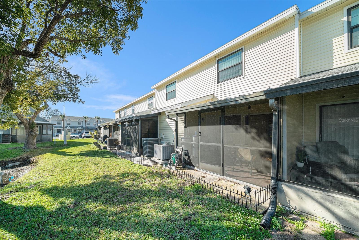
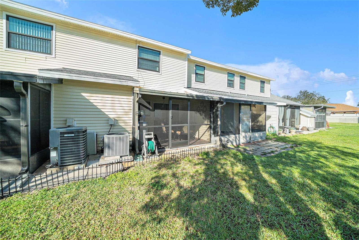
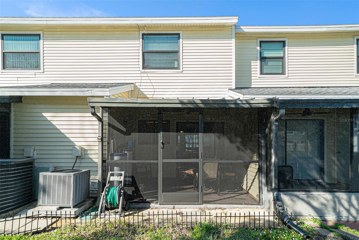
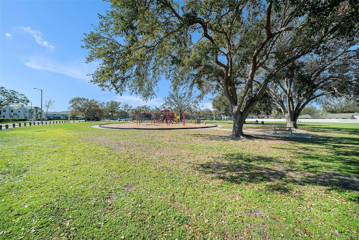
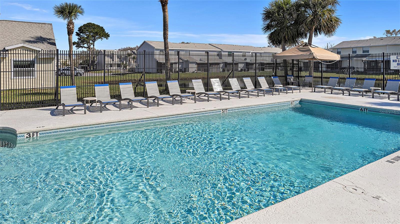
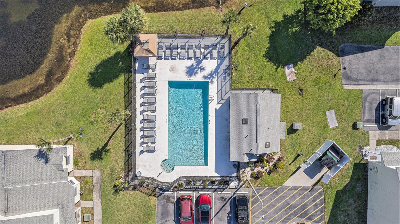
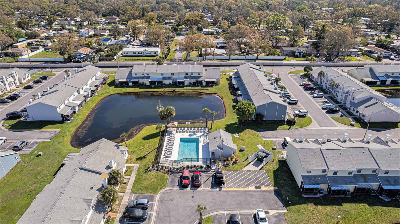
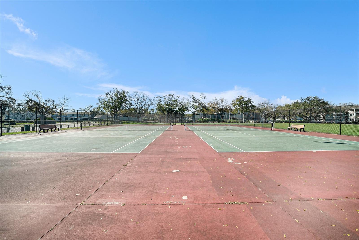
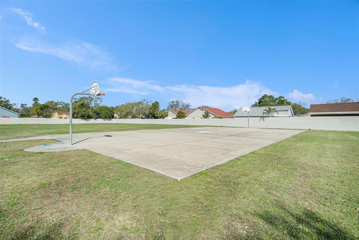
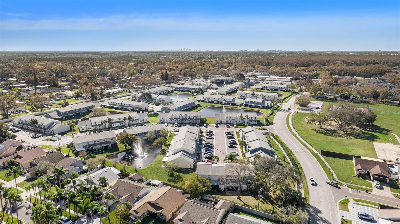
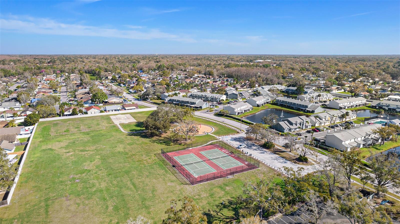
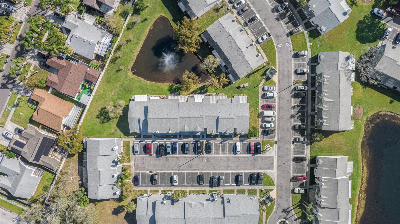
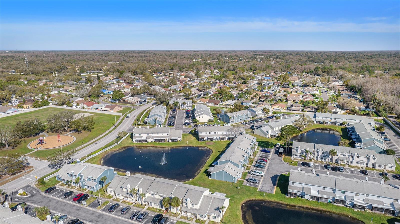
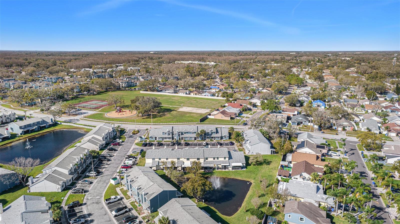
- MLS#: TB8352040 ( Residential )
- Street Address: 12709 Raeburn Way
- Viewed: 20
- Price: $229,000
- Price sqft: $200
- Waterfront: No
- Year Built: 1986
- Bldg sqft: 1143
- Bedrooms: 2
- Total Baths: 2
- Full Baths: 1
- 1/2 Baths: 1
- Days On Market: 90
- Additional Information
- Geolocation: 28.0635 / -82.535
- County: HILLSBOROUGH
- City: TAMPA
- Zipcode: 33624
- Subdivision: Hampton Park Twnhms Un 1
- Elementary School: Essrig HB
- Middle School: Hill HB
- High School: Gaither HB
- Provided by: EXP REALTY LLC
- Contact: Nick Pollina
- 888-883-8509

- DMCA Notice
-
DescriptionThis 2 bedroom, 1.5 bath townhome offers comfort and convenience in a highly sought after location with easy access to shops, restaurants, and the Veterans Expressway. Step inside to an inviting open floor plan on the first floor, featuring all tile flooring for easy maintenance and a seamless flow throughout the living and dining areas. The spacious kitchen is perfect for preparing meals and offers ample counter space for cooking and entertaining. Enjoy relaxing on the screened in lanai, which overlooks a tranquil pond with a soothing fountain, creating the perfect peaceful retreat. Upstairs, both bedrooms feature plush carpeting, with the primary suite offering a private vanity area and dual closets for plenty of storage. The second bedroom, also containing dual closets shares a Jack and Jill bathroom and would make an ideal guest room or home office. The neighborhood boasts a private community pool, and right outside the community, you'll find a public park with a playground, basketball courts, and tennis courts. This home offers easy access to outdoor recreation and amenities and is the perfect blend of comfort and convenienceschedule your showing today and make it your new home!
Property Location and Similar Properties
All
Similar






Features
Appliances
- Dishwasher
- Dryer
- Microwave
- Range
- Refrigerator
- Washer
Home Owners Association Fee
- 326.00
Home Owners Association Fee Includes
- Pool
- Escrow Reserves Fund
- Insurance
- Maintenance Structure
- Maintenance Grounds
Association Name
- Patricia Smith
Association Phone
- 813 933-5571
Carport Spaces
- 0.00
Close Date
- 0000-00-00
Cooling
- Central Air
Country
- US
Covered Spaces
- 0.00
Exterior Features
- Sidewalk
- Sliding Doors
Flooring
- Carpet
- Tile
Garage Spaces
- 0.00
Heating
- Central
High School
- Gaither-HB
Insurance Expense
- 0.00
Interior Features
- Ceiling Fans(s)
- Eat-in Kitchen
- Thermostat
- Window Treatments
Legal Description
- HAMPTON PARK TOWNHOMES UNIT 1 LOT 5 BLOCK 4
Levels
- Two
Living Area
- 1143.00
Lot Features
- City Limits
- In County
- Sidewalk
- Paved
Middle School
- Hill-HB
Area Major
- 33624 - Tampa / Northdale
Net Operating Income
- 0.00
Occupant Type
- Owner
Open Parking Spaces
- 0.00
Other Expense
- 0.00
Parcel Number
- U-07-28-18-0X0-000004-00005.0
Pets Allowed
- Number Limit
- Size Limit
- Yes
Property Type
- Residential
Roof
- Shingle
School Elementary
- Essrig-HB
Sewer
- Public Sewer
Tax Year
- 2024
Township
- 28
Utilities
- Cable Available
- Electricity Connected
- Public
- Water Connected
View
- Water
Views
- 20
Virtual Tour Url
- https://www.propertypanorama.com/instaview/stellar/TB8352040
Water Source
- Public
Year Built
- 1986
Zoning Code
- PD
Listing Data ©2025 Pinellas/Central Pasco REALTOR® Organization
The information provided by this website is for the personal, non-commercial use of consumers and may not be used for any purpose other than to identify prospective properties consumers may be interested in purchasing.Display of MLS data is usually deemed reliable but is NOT guaranteed accurate.
Datafeed Last updated on June 3, 2025 @ 12:00 am
©2006-2025 brokerIDXsites.com - https://brokerIDXsites.com
Sign Up Now for Free!X
Call Direct: Brokerage Office: Mobile: 727.710.4938
Registration Benefits:
- New Listings & Price Reduction Updates sent directly to your email
- Create Your Own Property Search saved for your return visit.
- "Like" Listings and Create a Favorites List
* NOTICE: By creating your free profile, you authorize us to send you periodic emails about new listings that match your saved searches and related real estate information.If you provide your telephone number, you are giving us permission to call you in response to this request, even if this phone number is in the State and/or National Do Not Call Registry.
Already have an account? Login to your account.

