
- Jackie Lynn, Broker,GRI,MRP
- Acclivity Now LLC
- Signed, Sealed, Delivered...Let's Connect!
No Properties Found
- Home
- Property Search
- Search results
- 501 Mandalay Avenue 601, CLEARWATER BEACH, FL 33767
Property Photos
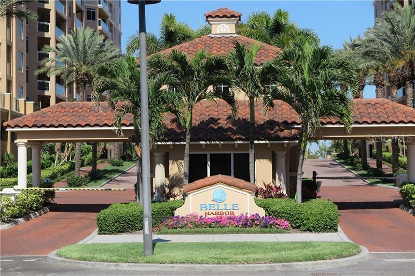

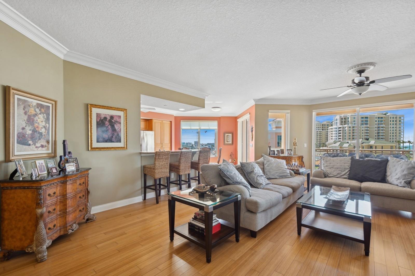
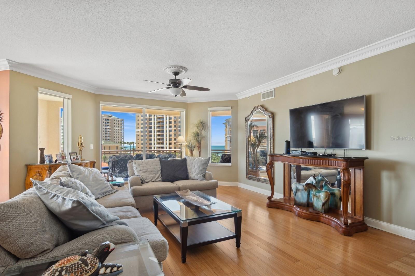
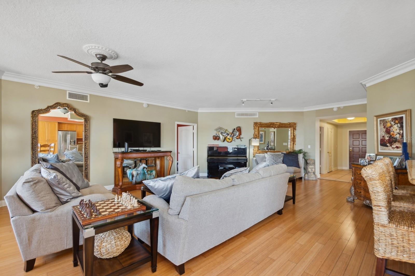
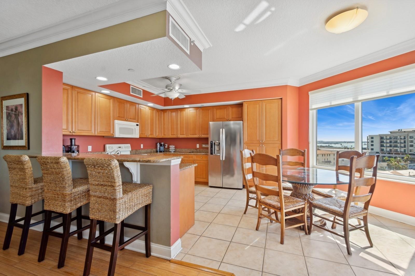
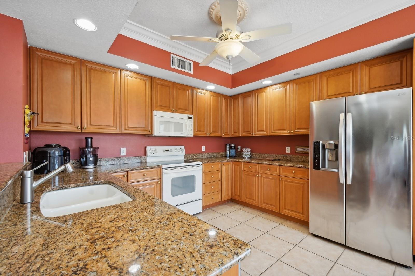
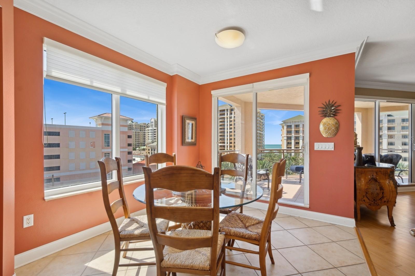
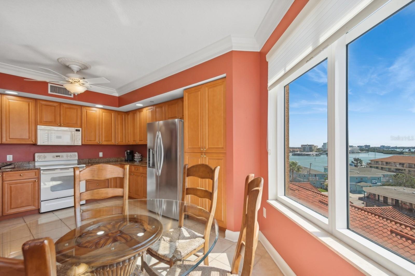
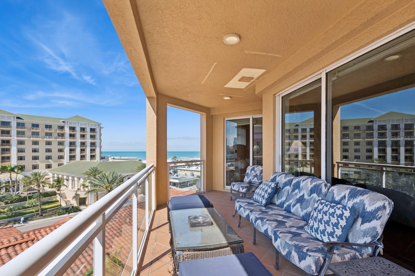
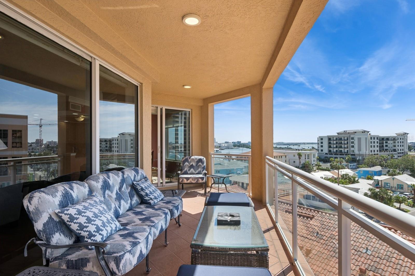
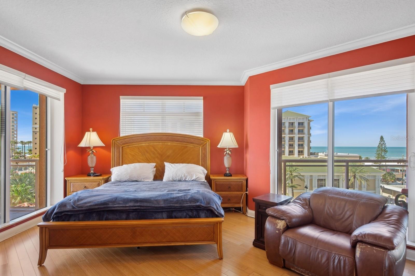
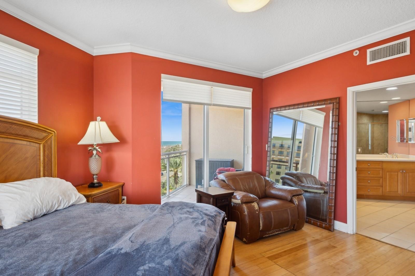
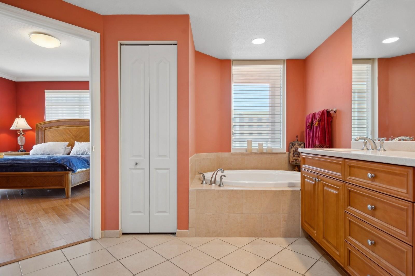
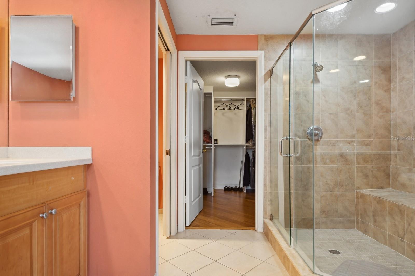
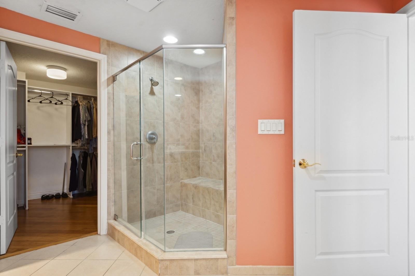
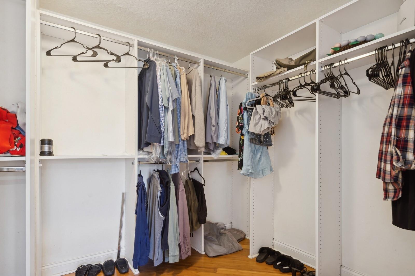
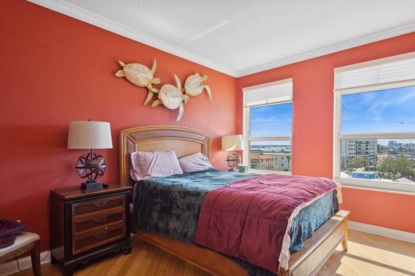
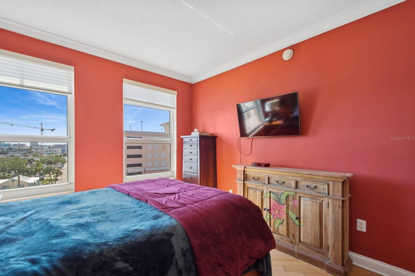
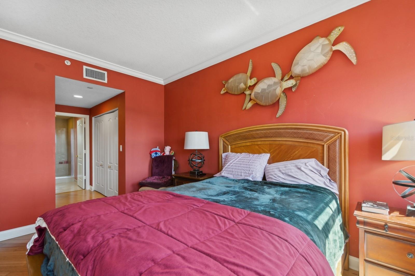
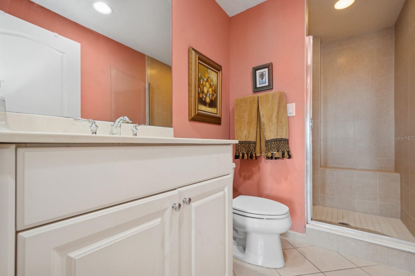
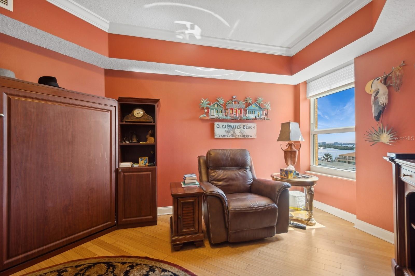
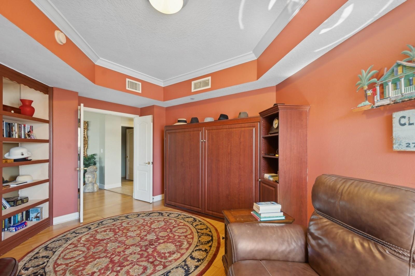
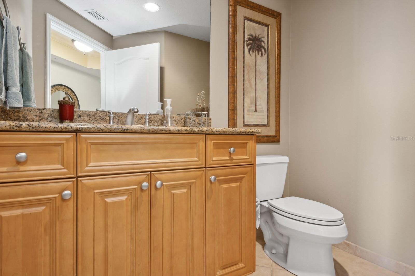
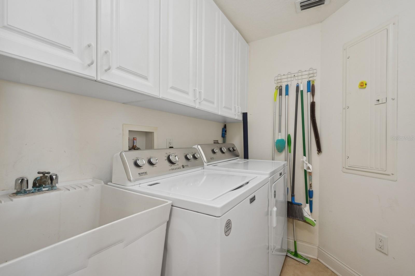
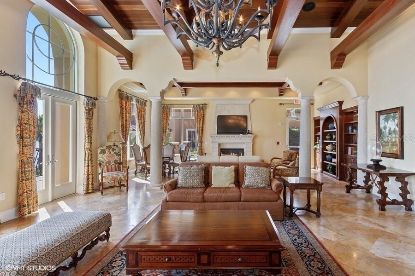
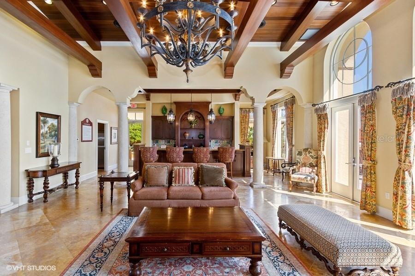
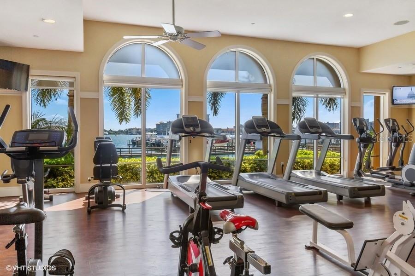
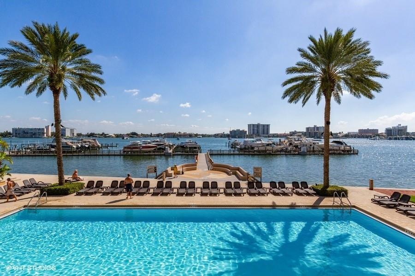
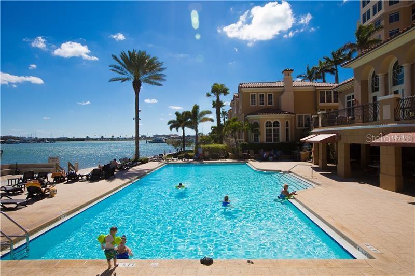
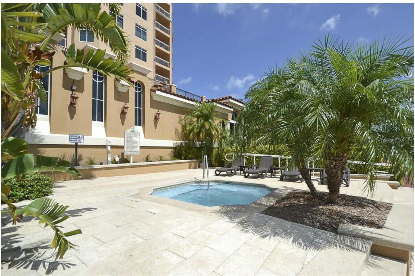
- MLS#: TB8351808 ( Residential )
- Street Address: 501 Mandalay Avenue 601
- Viewed: 61
- Price: $1,549,000
- Price sqft: $828
- Waterfront: No
- Year Built: 2005
- Bldg sqft: 1870
- Bedrooms: 3
- Total Baths: 3
- Full Baths: 2
- 1/2 Baths: 1
- Garage / Parking Spaces: 1
- Days On Market: 122
- Acreage: 2.70 acres
- Additional Information
- Geolocation: 27.9825 / -82.8257
- County: PINELLAS
- City: CLEARWATER BEACH
- Zipcode: 33767
- Subdivision: Belle Harbor Condo
- Building: Belle Harbor Condo
- Provided by: RE/MAX ACTION FIRST OF FLORIDA
- Contact: Paul Gibson
- 727-466-0800

- DMCA Notice
-
DescriptionThis Southwest facing 6th floor Avalon features 3 bedrooms and 2 baths, with 1,870 sf. Condo has Bamboo flooring throughout (except Kitchen and Bathrooms). Condo clears the City Home rooftops with Memorial Causeway, Intracoastal Waterway, Beach and Gulf views. Balcony wraps around the Master Bedroom and Great Room. Belle Harbor has all the amenities found in a luxury condo complex, including Assigned Under Building Parking, Clubhouse, Fitness Center, Heated Pool and Spa, Lounge, Climate Controlled Storage and Social Room with a full kitchen and Billiards, 24 x 7 Manned Security and 65 slip Marina. Complex is located on 6 acres of prime Clearwater Beach waterfront near great restaurants, shopping and all Clearwater Beach activities. Developer room dimensions angle and are appropriate. Parking Space No. 1030 and Storage Bin No. 121.
Property Location and Similar Properties
All
Similar





Features
Appliances
- Dishwasher
- Disposal
- Dryer
- Electric Water Heater
- Microwave
- Range
- Refrigerator
- Washer
Association Amenities
- Cable TV
- Clubhouse
- Elevator(s)
- Fitness Center
- Gated
- Lobby Key Required
- Pool
- Security
- Spa/Hot Tub
- Storage
- Vehicle Restrictions
Home Owners Association Fee
- 0.00
Home Owners Association Fee Includes
- Guard - 24 Hour
- Cable TV
- Pool
- Escrow Reserves Fund
- Insurance
- Internet
- Maintenance Structure
- Maintenance Grounds
- Management
- Recreational Facilities
- Security
- Sewer
- Trash
- Water
Association Name
- Alicia Mangas
Association Phone
- 727-447-2609
Carport Spaces
- 0.00
Close Date
- 0000-00-00
Cooling
- Central Air
Country
- US
Covered Spaces
- 0.00
Exterior Features
- Balcony
- Sliding Doors
Flooring
- Ceramic Tile
- Wood
Furnished
- Negotiable
Garage Spaces
- 1.00
Heating
- Central
- Electric
Insurance Expense
- 0.00
Interior Features
- Built-in Features
- Ceiling Fans(s)
- Crown Molding
- Eat-in Kitchen
- Living Room/Dining Room Combo
- Open Floorplan
- Primary Bedroom Main Floor
- Stone Counters
- Walk-In Closet(s)
Legal Description
- BELLE HARBOR CONDO PHASE II UNIT 601 TOGETHER WITH THE USE OF PARKING SPACE 1130 & STORAGE UNIT 121 (LYING IN SEC'S 5 & 8)
Levels
- One
Living Area
- 1870.00
Lot Features
- Flood Insurance Required
- FloodZone
- City Limits
- Landscaped
- Sidewalk
- Paved
Area Major
- 33767 - Clearwater/Clearwater Beach
Net Operating Income
- 0.00
Occupant Type
- Vacant
Open Parking Spaces
- 0.00
Other Expense
- 0.00
Parcel Number
- 05-29-15-06449-002-0601
Parking Features
- Assigned
- Driveway
- Ground Level
- Reserved
Pets Allowed
- Breed Restrictions
- Number Limit
- Size Limit
- Yes
Pool Features
- Deck
- Gunite
- Heated
- In Ground
- Lighting
Property Type
- Residential
Roof
- Other
- Roof Over
Sewer
- Public Sewer
Tax Year
- 2024
Township
- 29
Unit Number
- 601
Utilities
- BB/HS Internet Available
- Cable Connected
- Electricity Connected
- Public
- Sewer Connected
- Underground Utilities
- Water Connected
View
- City
- Water
Views
- 61
Virtual Tour Url
- https://www.propertypanorama.com/instaview/stellar/TB8351808
Water Source
- Public
Year Built
- 2005
Listing Data ©2025 Pinellas/Central Pasco REALTOR® Organization
The information provided by this website is for the personal, non-commercial use of consumers and may not be used for any purpose other than to identify prospective properties consumers may be interested in purchasing.Display of MLS data is usually deemed reliable but is NOT guaranteed accurate.
Datafeed Last updated on June 25, 2025 @ 12:00 am
©2006-2025 brokerIDXsites.com - https://brokerIDXsites.com
Sign Up Now for Free!X
Call Direct: Brokerage Office: Mobile: 727.710.4938
Registration Benefits:
- New Listings & Price Reduction Updates sent directly to your email
- Create Your Own Property Search saved for your return visit.
- "Like" Listings and Create a Favorites List
* NOTICE: By creating your free profile, you authorize us to send you periodic emails about new listings that match your saved searches and related real estate information.If you provide your telephone number, you are giving us permission to call you in response to this request, even if this phone number is in the State and/or National Do Not Call Registry.
Already have an account? Login to your account.

