
- Jackie Lynn, Broker,GRI,MRP
- Acclivity Now LLC
- Signed, Sealed, Delivered...Let's Connect!
No Properties Found
- Home
- Property Search
- Search results
- 4407 Parnell Drive, SARASOTA, FL 34232
Property Photos
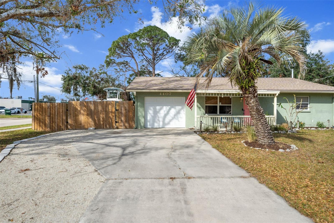

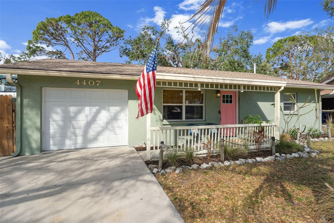
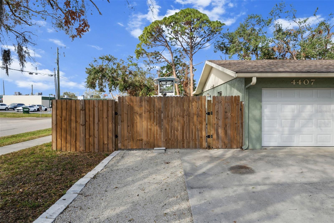
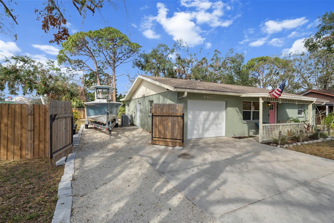
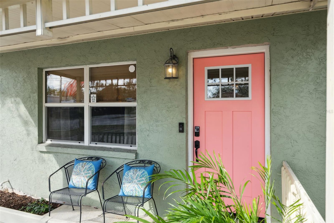
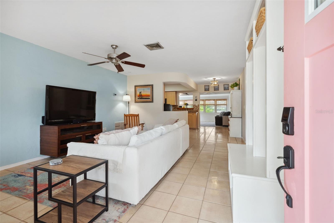
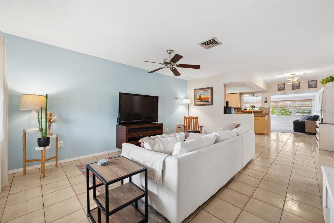
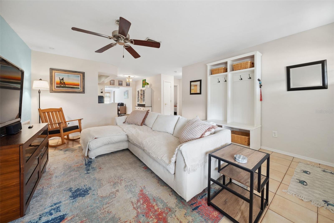
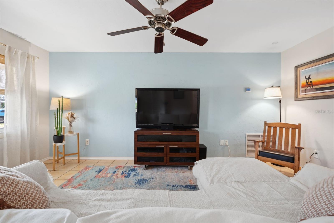
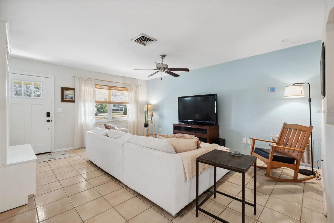
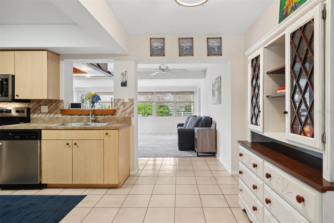
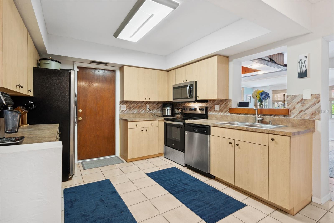
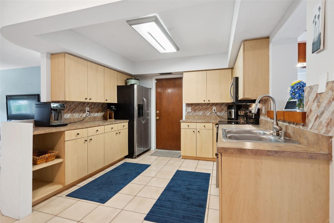
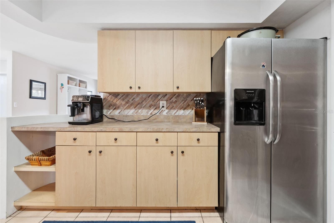
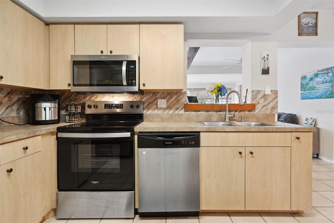
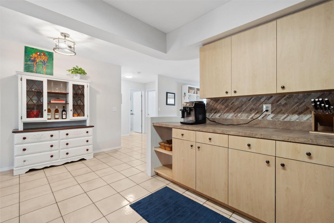
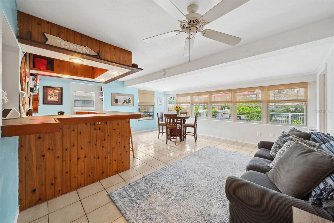
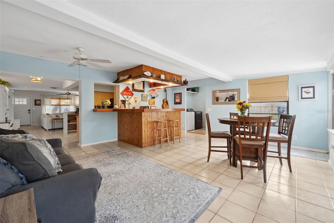
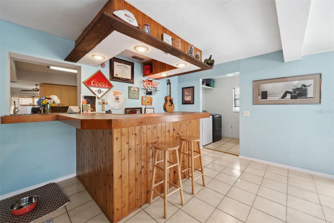
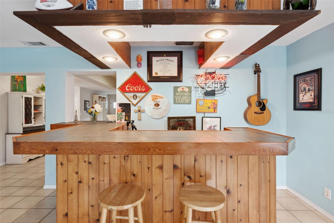
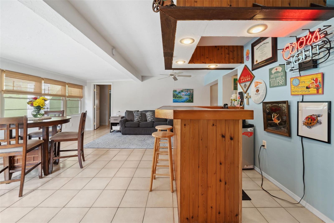
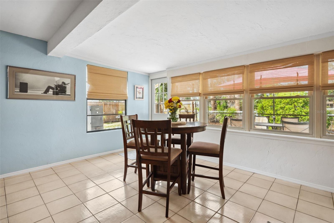
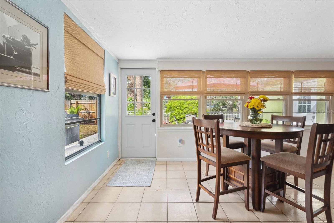
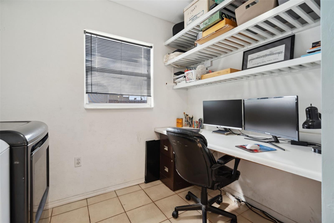
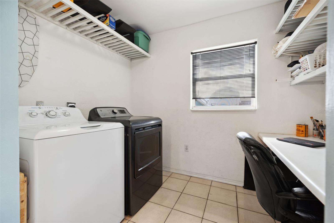
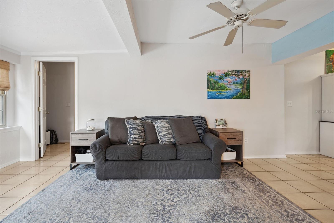
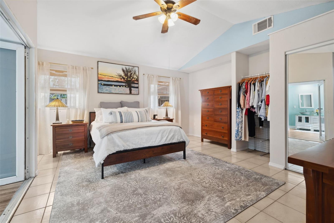
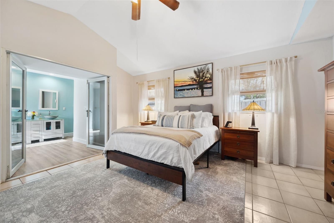
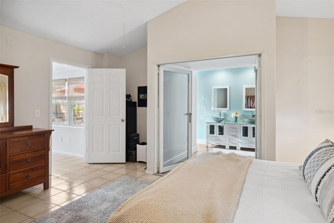
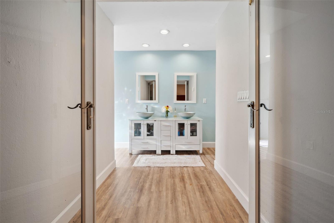
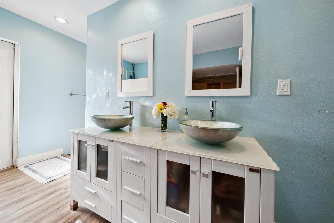
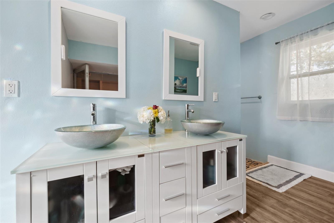
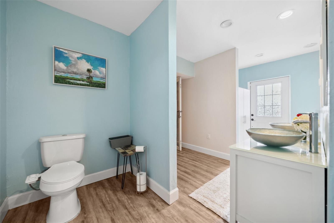
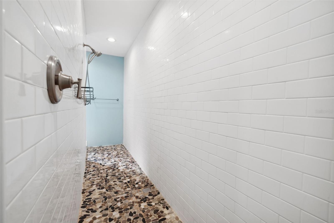
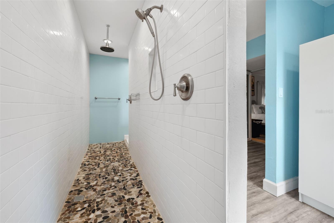
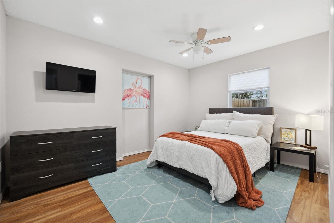
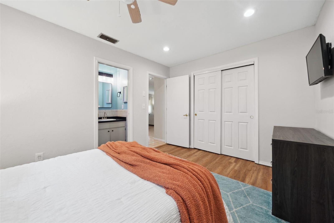
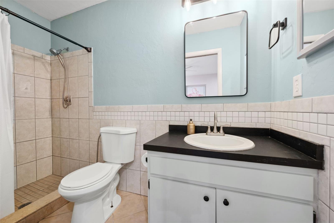
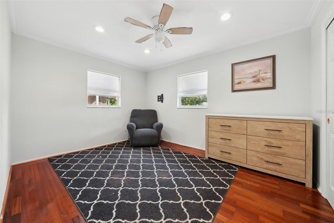
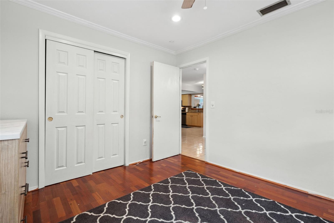
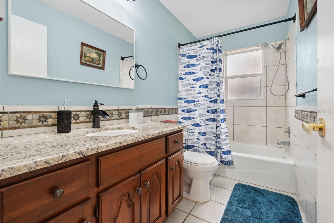
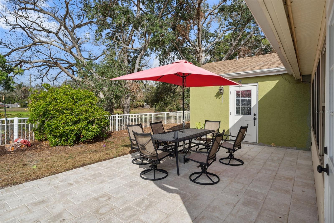
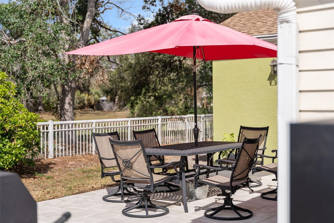
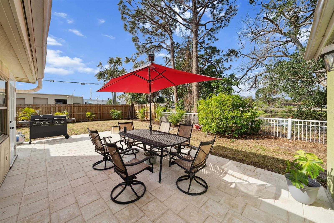
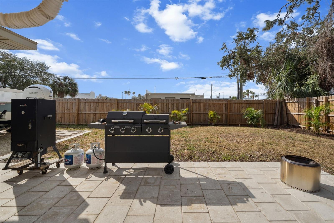
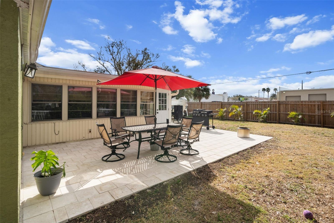
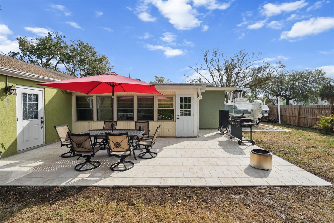
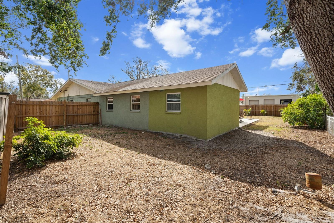
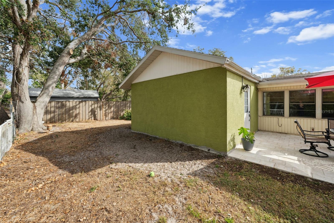
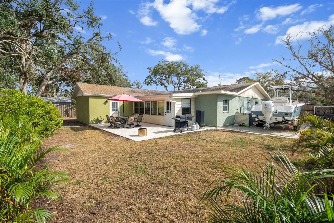
- MLS#: TB8351618 ( Residential )
- Street Address: 4407 Parnell Drive
- Viewed: 39
- Price: $424,900
- Price sqft: $222
- Waterfront: No
- Year Built: 1978
- Bldg sqft: 1917
- Bedrooms: 3
- Total Baths: 3
- Full Baths: 3
- Garage / Parking Spaces: 1
- Days On Market: 110
- Additional Information
- Geolocation: 27.2997 / -82.4799
- County: SARASOTA
- City: SARASOTA
- Zipcode: 34232
- Subdivision: Sarasota Spgs
- Elementary School: Brentwood Elementary
- Middle School: McIntosh Middle
- High School: Sarasota High
- Provided by: KELLER WILLIAMS ON THE WATER S
- Contact: Blake Lindenmeyer
- 941-803-7522

- DMCA Notice
-
DescriptionMOTIVATED SELLER! Nestled on a spacious corner lot in the popular Sarasota Springs neighborhood, this fenced in 3 bedroom, 3 bathroom home offers plenty of room to spread outinside and out. Step inside to a bright and open layout with two separate living areas, giving you the flexibility to create the perfect spaces for relaxing or entertaining. The kitchen has been tastefully updated with brand new stainless steel appliances and a stone backsplash, while the second living room features a built in bara great spot for gathering with friends and family. Off to the side, theres an additional office/laundry space for extra convenience. The huge primary bedroom is a true retreat, with enough space for a sitting area and a luxurious en suite bathroom featuring dual vanities and a massive walk in shower. The two guest bedrooms each have their own private bathroom, making them perfect for family or visitors. Throughout the home, tile and laminate flooring provide a clean and low maintenance lookno carpet anywhere! One of the best features of this home is the expansive backyard, complete with brand new pavers and a side gate for boat or extra vehicle storage. Additional highlights include an extended one car garage with sealed epoxy flooring, a new water heater (2024), and new exterior doors. With a prime location just 5 miles from Siesta Key Beach and 4 miles from downtown Sarasota, this home is the perfect combination of space, style, and convenience!
Property Location and Similar Properties
All
Similar






Features
Appliances
- Dishwasher
- Dryer
- Microwave
- Range
- Refrigerator
- Washer
Home Owners Association Fee
- 0.00
Carport Spaces
- 0.00
Close Date
- 0000-00-00
Cooling
- Central Air
Country
- US
Covered Spaces
- 0.00
Exterior Features
- Storage
Fencing
- Fenced
Flooring
- Laminate
- Tile
Garage Spaces
- 1.00
Heating
- Central
High School
- Sarasota High
Insurance Expense
- 0.00
Interior Features
- Living Room/Dining Room Combo
- Open Floorplan
- Primary Bedroom Main Floor
- Solid Wood Cabinets
- Thermostat
Legal Description
- LOT 1122 SARASOTA SPRINGS UNIT 10
Levels
- One
Living Area
- 1917.00
Lot Features
- Corner Lot
Middle School
- McIntosh Middle
Area Major
- 34232 - Sarasota/Fruitville
Net Operating Income
- 0.00
Occupant Type
- Owner
Open Parking Spaces
- 0.00
Other Expense
- 0.00
Parcel Number
- 0063130016
Parking Features
- Boat
- Driveway
- Oversized
- RV Access/Parking
Property Type
- Residential
Roof
- Shingle
School Elementary
- Brentwood Elementary
Sewer
- Other
Tax Year
- 2024
Township
- 36
Utilities
- Cable Connected
- Electricity Connected
- Sewer Connected
- Water Connected
View
- Water
Views
- 39
Virtual Tour Url
- https://www.propertypanorama.com/instaview/stellar/TB8351618
Water Source
- Public
Year Built
- 1978
Zoning Code
- RSF3
Listing Data ©2025 Pinellas/Central Pasco REALTOR® Organization
The information provided by this website is for the personal, non-commercial use of consumers and may not be used for any purpose other than to identify prospective properties consumers may be interested in purchasing.Display of MLS data is usually deemed reliable but is NOT guaranteed accurate.
Datafeed Last updated on June 11, 2025 @ 12:00 am
©2006-2025 brokerIDXsites.com - https://brokerIDXsites.com
Sign Up Now for Free!X
Call Direct: Brokerage Office: Mobile: 727.710.4938
Registration Benefits:
- New Listings & Price Reduction Updates sent directly to your email
- Create Your Own Property Search saved for your return visit.
- "Like" Listings and Create a Favorites List
* NOTICE: By creating your free profile, you authorize us to send you periodic emails about new listings that match your saved searches and related real estate information.If you provide your telephone number, you are giving us permission to call you in response to this request, even if this phone number is in the State and/or National Do Not Call Registry.
Already have an account? Login to your account.

