
- Jackie Lynn, Broker,GRI,MRP
- Acclivity Now LLC
- Signed, Sealed, Delivered...Let's Connect!
No Properties Found
- Home
- Property Search
- Search results
- 4900 59th Avenue S, ST PETERSBURG, FL 33715
Property Photos
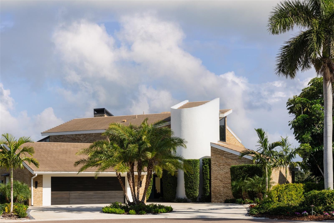

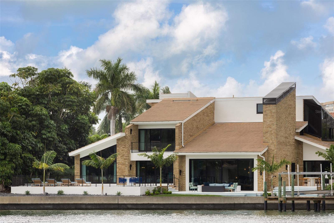
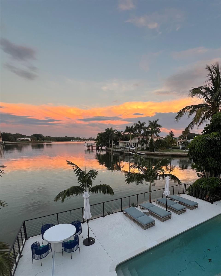
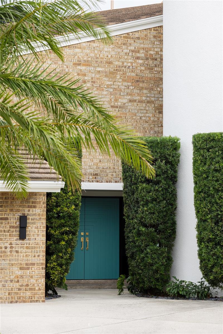
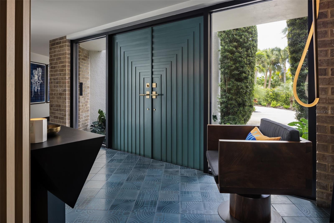
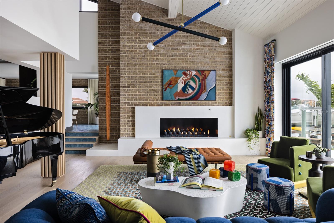
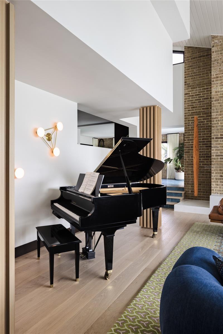
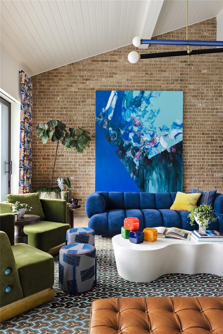
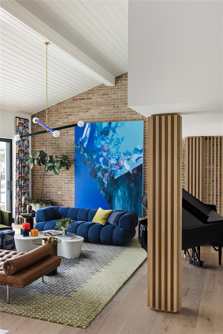
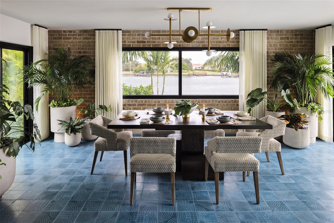
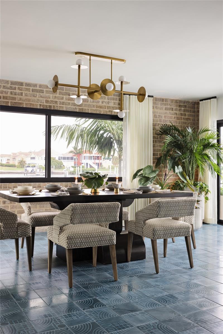
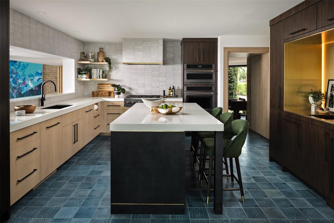
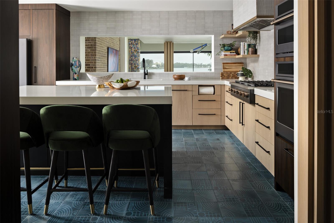
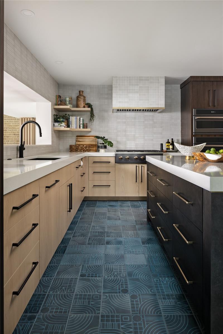
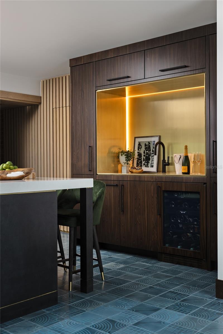
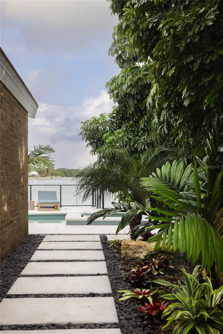
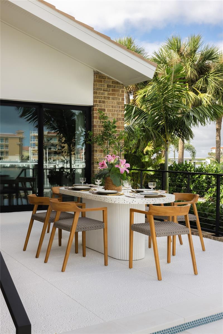
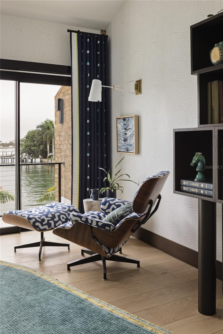
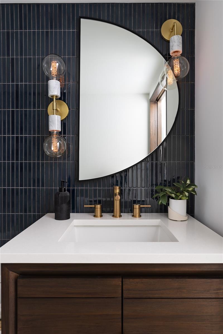
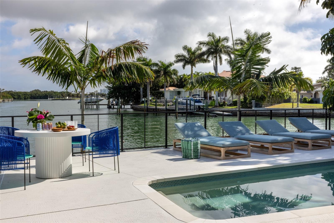
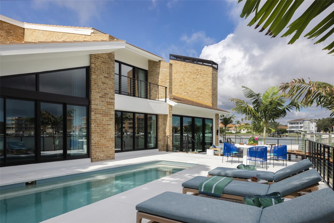
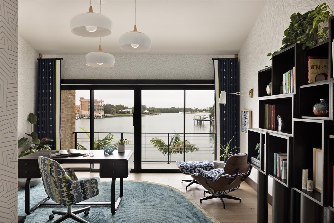
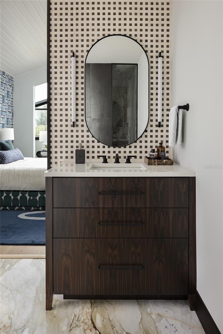
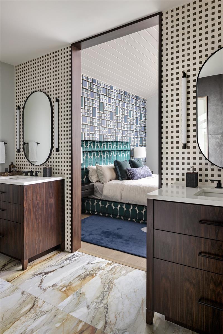
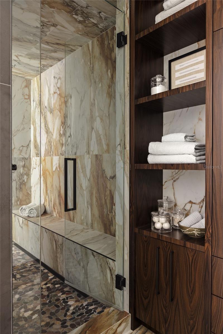
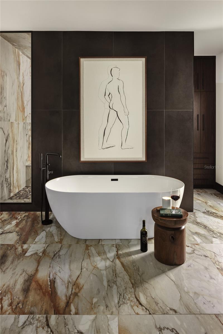
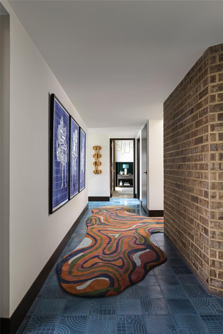
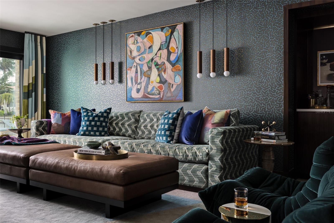
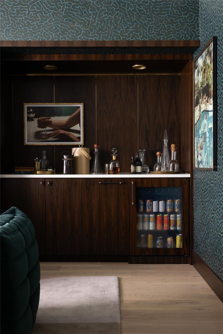
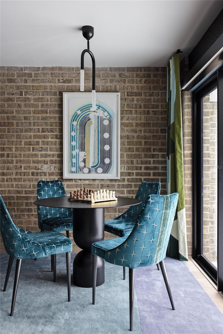
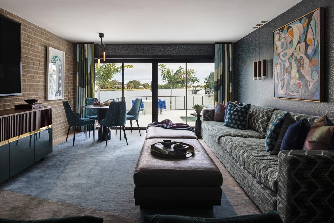
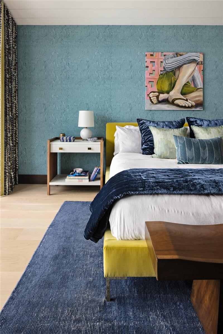
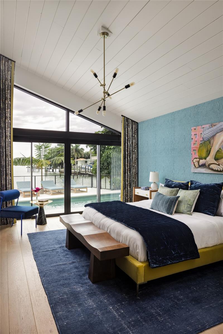
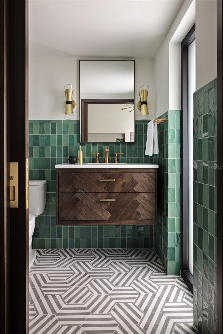
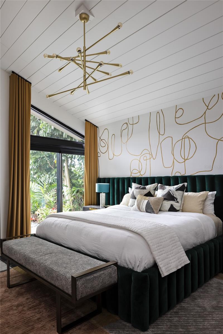
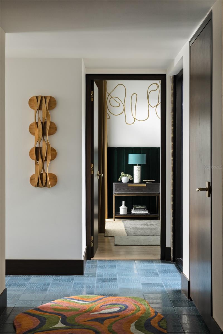
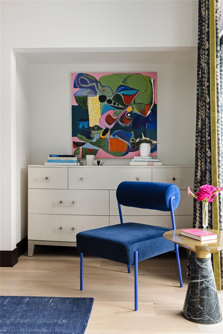
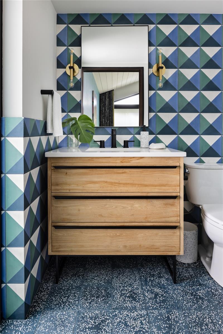
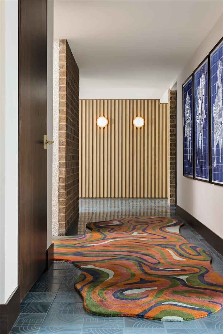
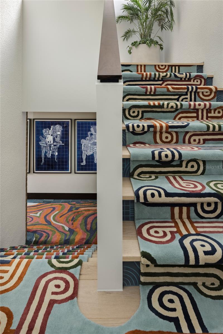
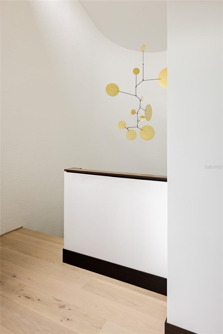
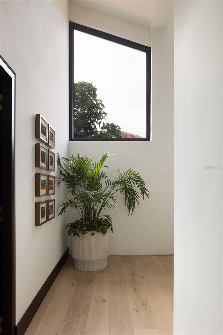
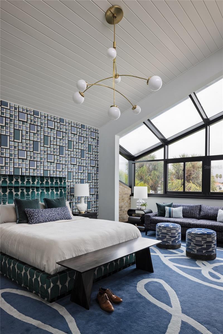
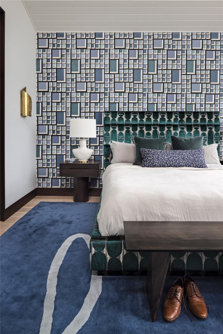
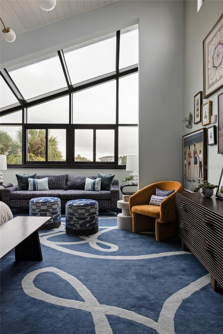
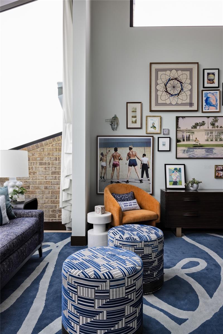
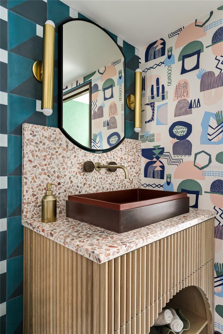
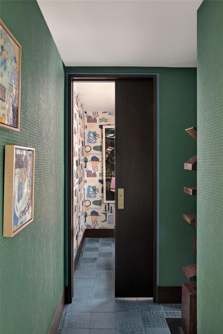
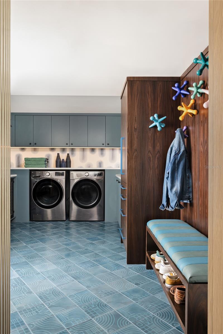
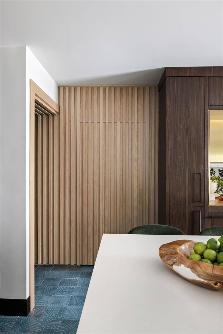
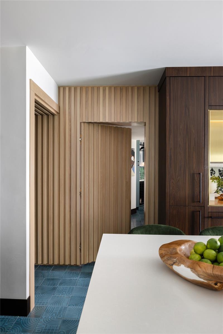
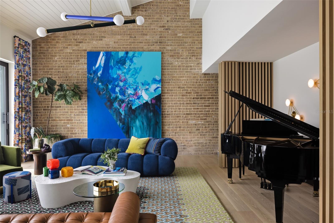
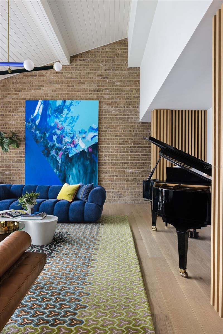
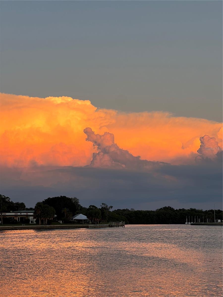
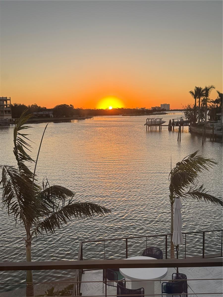
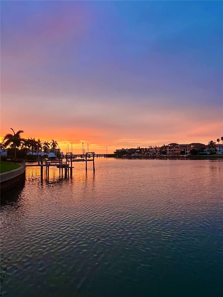

















- MLS#: TB8350653 ( Residential )
- Street Address: 4900 59th Avenue S
- Viewed: 72
- Price: $3,950,000
- Price sqft: $775
- Waterfront: Yes
- Waterfront Type: Bay/Harbor
- Year Built: 1973
- Bldg sqft: 5098
- Bedrooms: 4
- Total Baths: 5
- Full Baths: 4
- 1/2 Baths: 1
- Days On Market: 116
- Additional Information
- Geolocation: 27.7136 / -82.6955
- County: PINELLAS
- City: ST PETERSBURG
- Zipcode: 33715
- Subdivision: Bayway Isles
- Provided by: SMITH & ASSOCIATES REAL ESTATE

- DMCA Notice
-
DescriptionWelcome to a one of a kind masterpiece in the exclusive, guarded community of Bayway Isles. Originally designed by C. Randolf Wedding in the style of Frank Lloyd Wright in 1973, this mid century modern estate has been completely reimagined in 2023 by Lisa Gilmore Design. Showcased on Architectural Digest and in the January 2025 issue of Florida Design, this home represents a harmonious blend of timeless design and cutting edge luxury. Perched on 161 feet of pristine waterfront, this architectural marvel offers unobstructed views and direct water access, making it a true boaters paradise with two private boat slips (30,000 lb and 9,000 lb capacity). This exceptional home features four spacious bedrooms and four and a half impeccably designed bathrooms, each carefully crafted to embody elegance and comfort. Soaring vaulted ceilings in every bedroom and the main living area enhance the sense of space, while walls of EuroWall sliding glass doors invite abundant natural light to pour into every corner of the home, creating a bright and airy ambiance. The thoughtful design prioritizes breathtaking water views, ensuring that every room offers a seamless connection to the outdoors. The interiors showcase an exquisite mix of locally sourced materials and craftsmanship alongside elements from artisans around the world, resulting in a home that is as unique as it is luxurious. The chefs kitchen is a true showpiece, featuring bespoke cabinetry, a custom brass bar, and intricate woodwork by T2theS. The primary suite provides a serene retreat, complete with a stunning glass atrium that immerses you in nature. Additional highlights include a state of the art movie room with surround sound, custom cabinetry in key spaces, and in ceiling speakers that extend into the outdoor entertaining areas. Hurricane rated windows and doors, installed during the 2023 renovation, offer both beauty and peace of mind. The outdoor living spaces are nothing short of spectacular, with lush tropical landscaping, a sparkling pool, a hot tub, and expansive areas for entertaining that all take advantage of the spectacular waterfront view. This private oasis celebrates the Florida lifestyle with seamless indoor/outdoor living, direct water access, and an intimate connection to local wildlife. Located just 10 minutes from downtown St. Petersburg and six minutes from the beach, this home provides the perfect blend of tranquility and convenience. Bayway Isles enhances the lifestyle with 24/7 guarded security, creating a serene and exclusive community. This estate isnt just a homeits a statement of vision, artistry, and meticulous craftsmanship. Schedule your private tour today to experience the pinnacle of waterfront luxury.
Property Location and Similar Properties
All
Similar






Features
Waterfront Description
- Bay/Harbor
Appliances
- Bar Fridge
- Built-In Oven
- Convection Oven
- Cooktop
- Dishwasher
- Disposal
- Dryer
- Electric Water Heater
- Exhaust Fan
- Gas Water Heater
- Microwave
- Refrigerator
- Washer
- Water Softener
- Wine Refrigerator
Association Amenities
- Maintenance
- Security
Home Owners Association Fee
- 0.00
Home Owners Association Fee Includes
- Guard - 24 Hour
- Maintenance Grounds
- Security
Carport Spaces
- 0.00
Close Date
- 0000-00-00
Cooling
- Central Air
Country
- US
Covered Spaces
- 0.00
Exterior Features
- Awning(s)
- Balcony
- Lighting
- Outdoor Shower
- Private Mailbox
- Sidewalk
- Sliding Doors
Fencing
- Fenced
Flooring
- Ceramic Tile
- Hardwood
- Terrazzo
- Tile
Furnished
- Negotiable
Garage Spaces
- 2.00
Heating
- Central
Insurance Expense
- 0.00
Interior Features
- Built-in Features
- Cathedral Ceiling(s)
- Dry Bar
- Eat-in Kitchen
- High Ceilings
- Kitchen/Family Room Combo
- PrimaryBedroom Upstairs
- Smart Home
- Split Bedroom
- Stone Counters
- Thermostat
- Vaulted Ceiling(s)
- Walk-In Closet(s)
- Window Treatments
Legal Description
- BAYWAY ISLES UNIT 1 BLK 3
- LOT 78
Levels
- Two
Living Area
- 4400.00
Lot Features
- Cul-De-Sac
- Flood Insurance Required
- FloodZone
- City Limits
- Oversized Lot
- Street Dead-End
- Paved
Area Major
- 33715 - St Pete/Tierra Verde
Net Operating Income
- 0.00
Occupant Type
- Owner
Open Parking Spaces
- 0.00
Other Expense
- 0.00
Parcel Number
- 09-32-16-05634-003-0780
Parking Features
- Circular Driveway
- Driveway
- Garage Door Opener
- Oversized
Pets Allowed
- Yes
Pool Features
- Gunite
- Heated
- In Ground
- Lighting
- Salt Water
Property Type
- Residential
Roof
- Concrete
- Tile
Sewer
- Public Sewer
Style
- Custom
Tax Year
- 2024
Township
- 32
Utilities
- Cable Available
- Electricity Available
- Phone Available
- Propane
- Public
- Sewer Available
- Underground Utilities
- Water Available
View
- Water
Views
- 72
Virtual Tour Url
- https://player.vimeo.com/video/1055792074
Water Source
- Public
Year Built
- 1973
Listing Data ©2025 Pinellas/Central Pasco REALTOR® Organization
The information provided by this website is for the personal, non-commercial use of consumers and may not be used for any purpose other than to identify prospective properties consumers may be interested in purchasing.Display of MLS data is usually deemed reliable but is NOT guaranteed accurate.
Datafeed Last updated on June 11, 2025 @ 12:00 am
©2006-2025 brokerIDXsites.com - https://brokerIDXsites.com
Sign Up Now for Free!X
Call Direct: Brokerage Office: Mobile: 727.710.4938
Registration Benefits:
- New Listings & Price Reduction Updates sent directly to your email
- Create Your Own Property Search saved for your return visit.
- "Like" Listings and Create a Favorites List
* NOTICE: By creating your free profile, you authorize us to send you periodic emails about new listings that match your saved searches and related real estate information.If you provide your telephone number, you are giving us permission to call you in response to this request, even if this phone number is in the State and/or National Do Not Call Registry.
Already have an account? Login to your account.

