
- Jackie Lynn, Broker,GRI,MRP
- Acclivity Now LLC
- Signed, Sealed, Delivered...Let's Connect!
No Properties Found
- Home
- Property Search
- Search results
- 5020 Shore Crest Circle, TAMPA, FL 33609
Property Photos
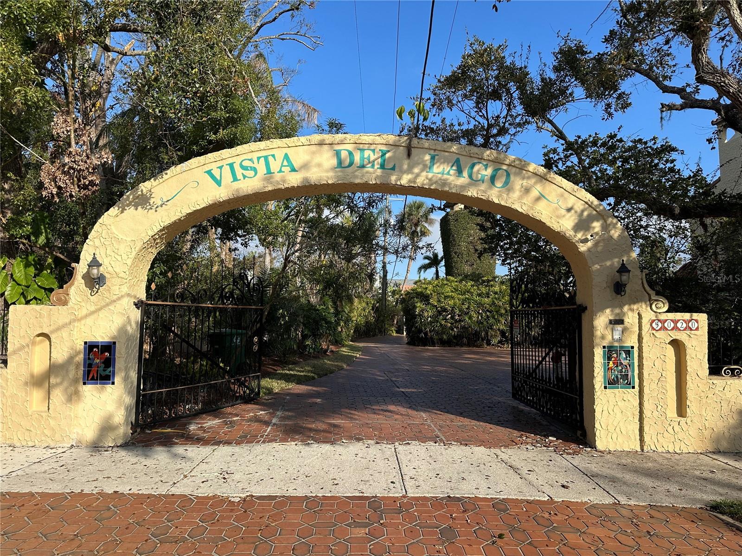

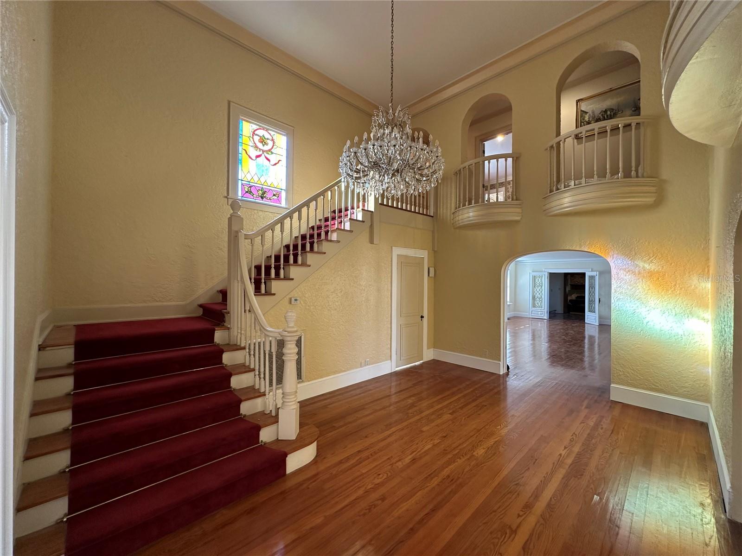
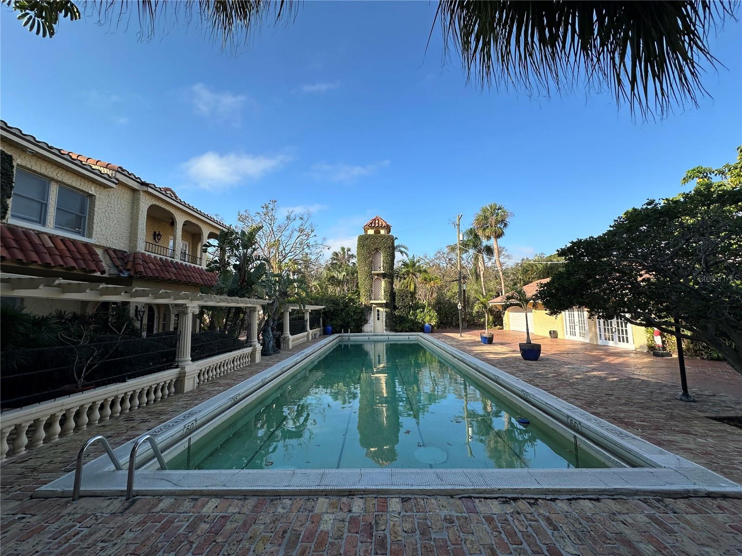
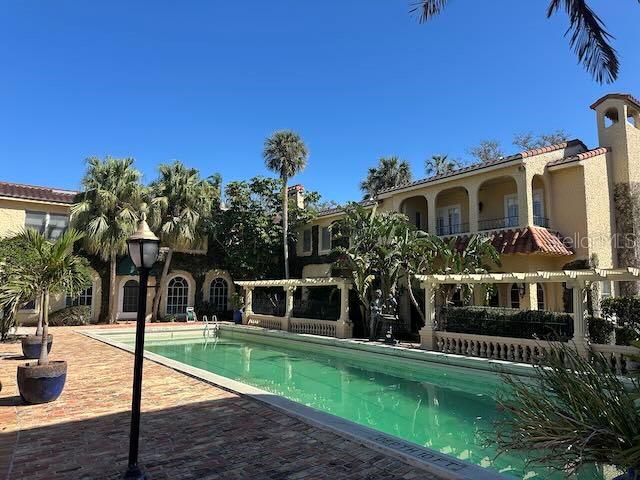
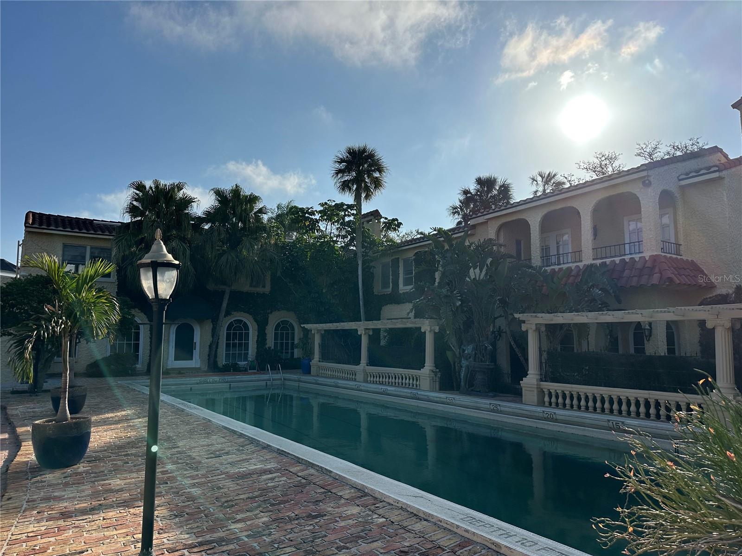
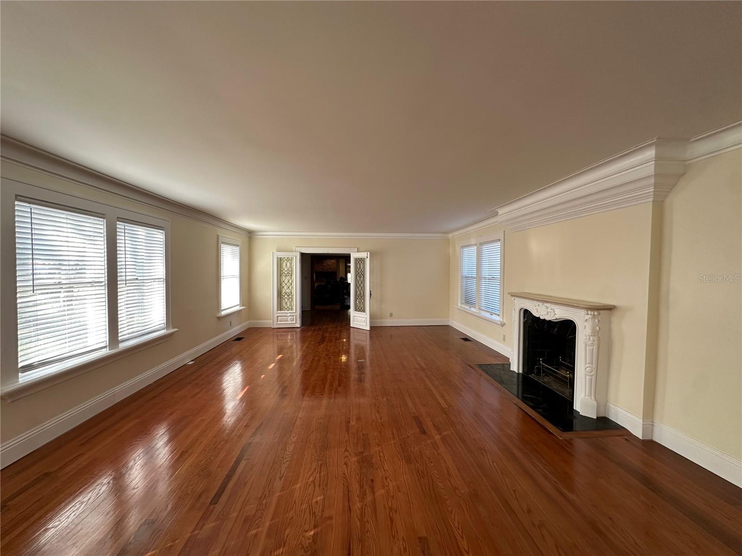
































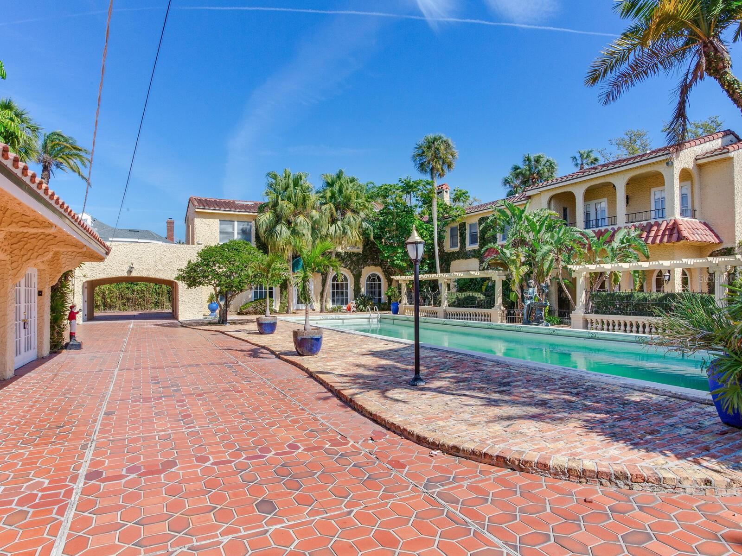






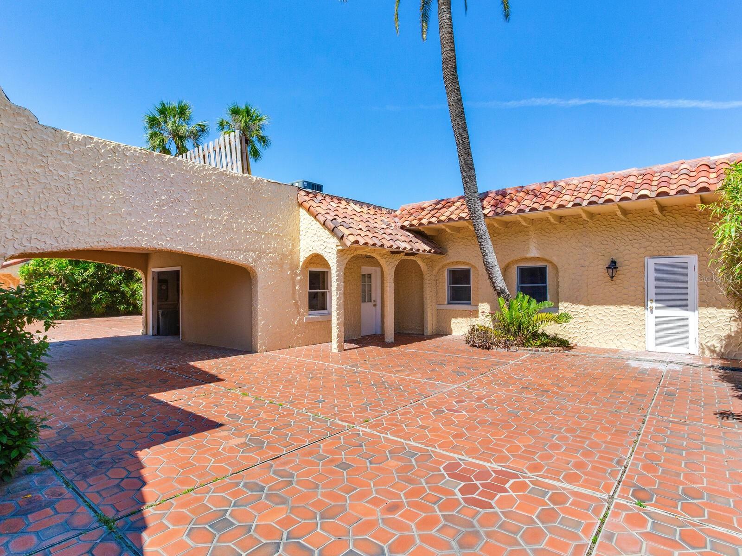






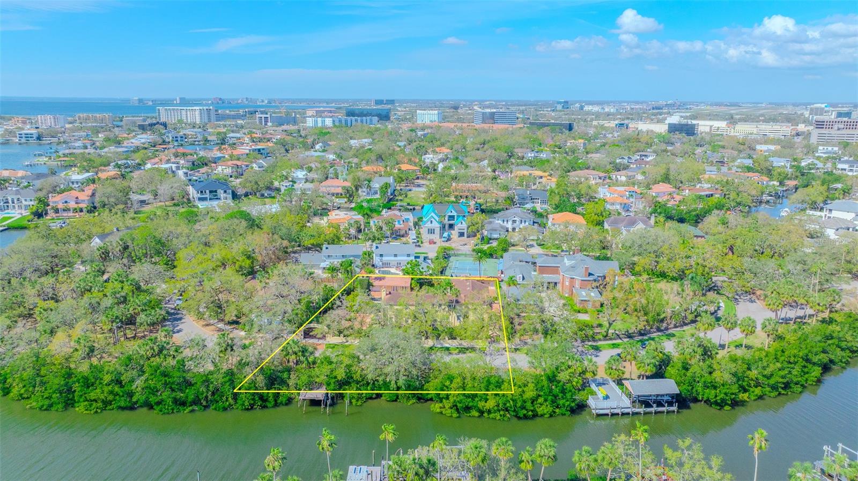

- MLS#: TB8350307 ( Residential )
- Street Address: 5020 Shore Crest Circle
- Viewed: 98
- Price: $5,650,000
- Price sqft: $667
- Waterfront: Yes
- Wateraccess: Yes
- Waterfront Type: Bayou,Canal - Saltwater,Riparian Rights
- Year Built: 1925
- Bldg sqft: 8472
- Bedrooms: 6
- Total Baths: 6
- Full Baths: 5
- 1/2 Baths: 1
- Garage / Parking Spaces: 3
- Days On Market: 117
- Additional Information
- Geolocation: 27.9368 / -82.5273
- County: HILLSBOROUGH
- City: TAMPA
- Zipcode: 33609
- Subdivision: Beach Park
- Elementary School: Grady HB
- Middle School: Coleman HB
- High School: Plant HB
- Provided by: THE TONI EVERETT COMPANY
- Contact: Toni Everett
- 813-839-5000

- DMCA Notice
-
DescriptionHome is being sold without owner warranties, the bones of this home are amazing and worth renovating for the person that does not want a new build. The history of this Tampa landmark (although not on the historic registry) is very interesting. The Mediterranean style estate on over a acre, was restored to its 1920s grandeur in 1987. It is surrounded by a stucco over hollow tile security wall enhanced by forged Spanish wrought iron security gates. The walkways, courtyards and portions of the front and pool are hand laid in old Chicago brick. The Olympic size pool was originally saltwater fed from Tampa Bay. The dock was partially damaged by the storm and is not walkable at this time. The original owners, Arnold S. Kirkelby and his wife Carlotta, Questa (The Questa cigar heirs) the only daughter of Tampa cigar magnate, A.L. Questa delighted in entertaining Hollywood guests such as Esther Williams, who performed by diving from the three story tower into the 67 foot pool. Mr. Kirkleby was from Hollywood, and their Hollywood home was the home used for the Beverly Hills hillbilly series. The Shore Crest house is not a consideration as part of the sale, but it just comes with the land if someone wants it.
Property Location and Similar Properties
All
Similar






Features
Waterfront Description
- Bayou
- Canal - Saltwater
- Riparian Rights
Appliances
- Other
Home Owners Association Fee
- 0.00
Carport Spaces
- 1.00
Close Date
- 0000-00-00
Cooling
- Central Air
Country
- US
Covered Spaces
- 0.00
Exterior Features
- Balcony
- Courtyard
- French Doors
- Rain Gutters
- Sidewalk
- Storage
Fencing
- Fenced
- Masonry
Flooring
- Carpet
- Tile
- Wood
Furnished
- Unfurnished
Garage Spaces
- 2.00
Heating
- Central
High School
- Plant-HB
Insurance Expense
- 0.00
Interior Features
- Ceiling Fans(s)
- Coffered Ceiling(s)
- Crown Molding
- Eat-in Kitchen
- High Ceilings
- PrimaryBedroom Upstairs
- Solid Wood Cabinets
- Stone Counters
- Tray Ceiling(s)
- Walk-In Closet(s)
- Wet Bar
Legal Description
- BEACH PARK THAT PT OF LOTS 2 3 8 9 AND 10 DESC AS FROM SW COR OF LOT 1 RUN N 63 DEG 59 MIN 09 SEC E 152.74 FT TO POB FROM POB RUN N 63 DEG 59 MIN 09 SEC E 70.44 FT THN N 24 DEG 42 MIN 45 SEC W 8.53 FT THN N 64 DEG 03 MIN 05 SEC E 70.95 FT THN S 22 DEG 32 MIN 48 SEC E 8.45 FT TO THE SLY BDRY LINE OF LOTS 2 AND 3 THN S 63 DEG 59 MIN 09 SEC W ALG SD BDRY 1.14 FT THN S 29 DEG 00 MIN 52 SEC E 142.94 FT TO THE NLY R/W LINE OF SHORE CREST CIRCLE THN SWLY AN ARC DIST 188.04 FT CHD BRG S 62 DEG W THN N 10 DEG 45 MIN W 153.80 FT TO POB BLOCK 11
Levels
- Two
Living Area
- 7545.00
Lot Features
- Oversized Lot
- Sidewalk
- Paved
Middle School
- Coleman-HB
Area Major
- 33609 - Tampa / Palma Ceia
Net Operating Income
- 0.00
Occupant Type
- Vacant
Open Parking Spaces
- 0.00
Other Expense
- 0.00
Other Structures
- Cabana
- Guest House
Parcel Number
- A-29-29-18-3LA-000011-00002.0
Parking Features
- Driveway
- Ground Level
- Guest
- Parking Pad
Pets Allowed
- Cats OK
- Dogs OK
Pool Features
- Deck
- In Ground
Property Type
- Residential
Roof
- Built-Up
- Other
- Tile
School Elementary
- Grady-HB
Sewer
- Public Sewer
Style
- Mediterranean
Tax Year
- 2024
Township
- 29
Utilities
- Cable Available
- Electricity Available
- Public
- Sewer Connected
View
- Water
Views
- 98
Virtual Tour Url
- https://www.propertypanorama.com/instaview/stellar/TB8350307
Water Source
- Public
Year Built
- 1925
Zoning Code
- RS-75
Listing Data ©2025 Pinellas/Central Pasco REALTOR® Organization
The information provided by this website is for the personal, non-commercial use of consumers and may not be used for any purpose other than to identify prospective properties consumers may be interested in purchasing.Display of MLS data is usually deemed reliable but is NOT guaranteed accurate.
Datafeed Last updated on June 12, 2025 @ 12:00 am
©2006-2025 brokerIDXsites.com - https://brokerIDXsites.com
Sign Up Now for Free!X
Call Direct: Brokerage Office: Mobile: 727.710.4938
Registration Benefits:
- New Listings & Price Reduction Updates sent directly to your email
- Create Your Own Property Search saved for your return visit.
- "Like" Listings and Create a Favorites List
* NOTICE: By creating your free profile, you authorize us to send you periodic emails about new listings that match your saved searches and related real estate information.If you provide your telephone number, you are giving us permission to call you in response to this request, even if this phone number is in the State and/or National Do Not Call Registry.
Already have an account? Login to your account.

