
- Jackie Lynn, Broker,GRI,MRP
- Acclivity Now LLC
- Signed, Sealed, Delivered...Let's Connect!
No Properties Found
- Home
- Property Search
- Search results
- 7425 Terrace River Drive, TEMPLE TERRACE, FL 33637
Property Photos
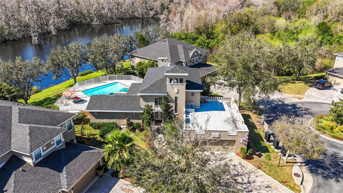

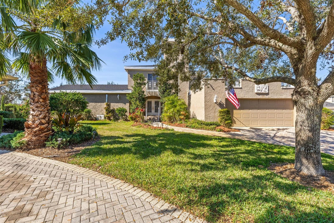
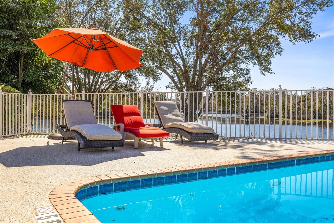
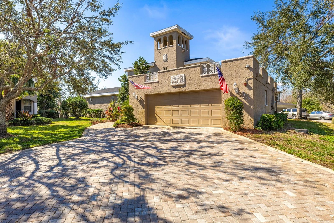
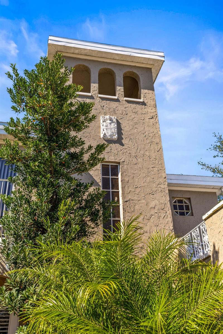
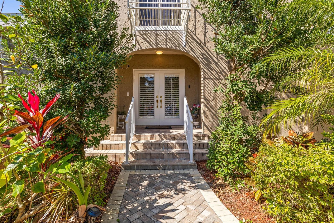
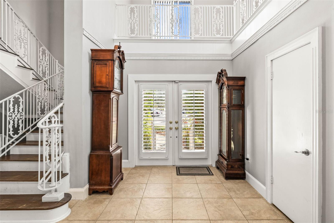
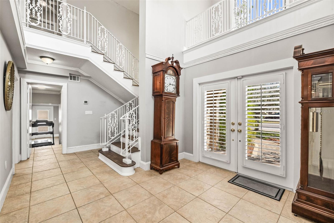
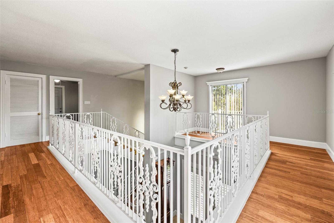
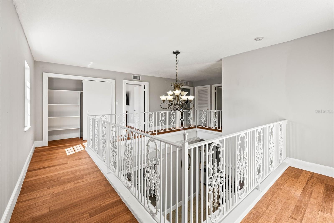
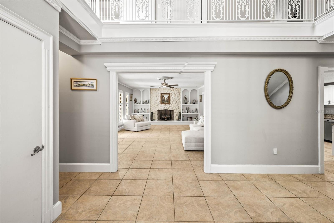
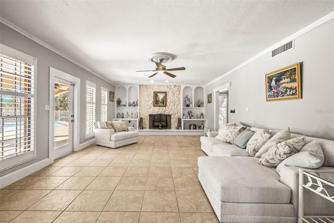
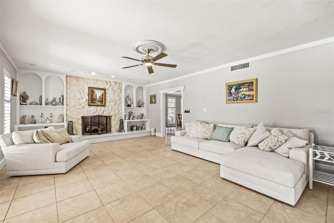
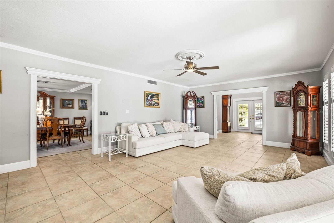
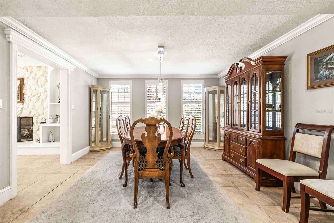
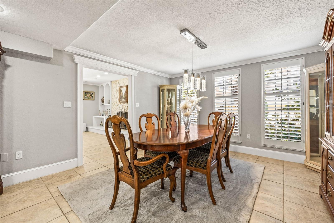
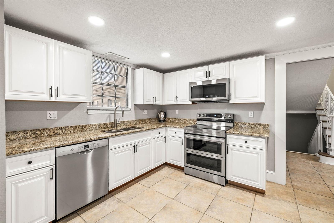
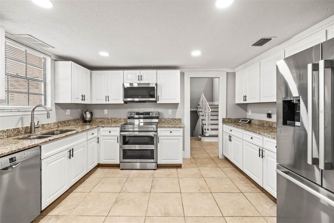
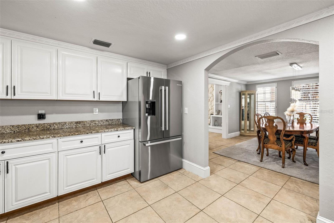
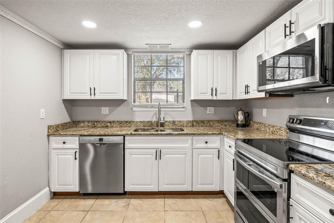
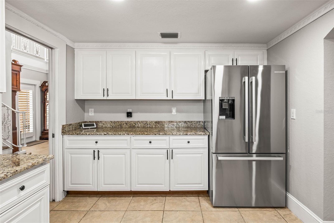
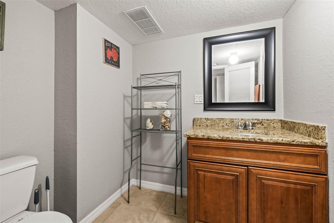
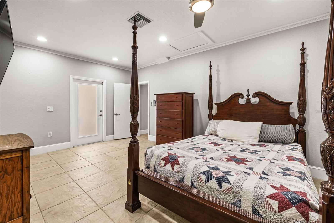
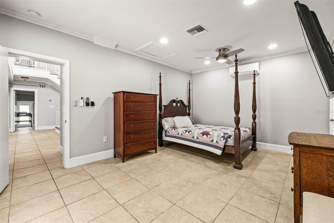
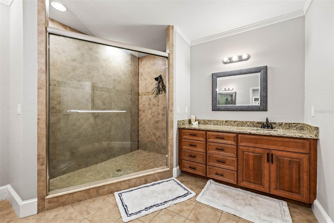
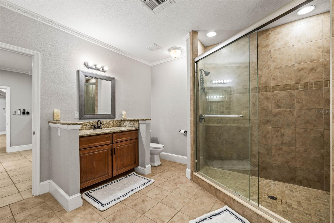
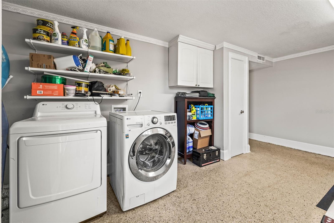
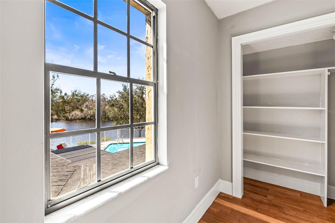
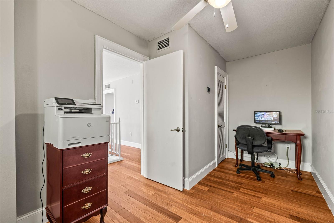
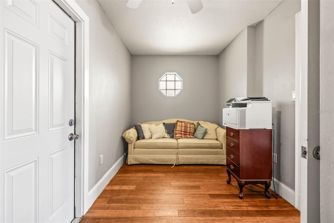
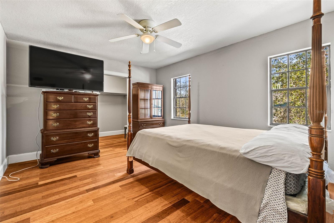
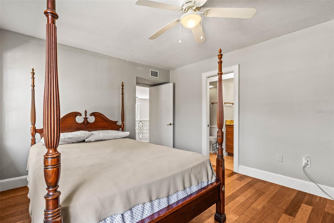
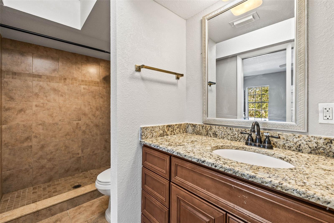
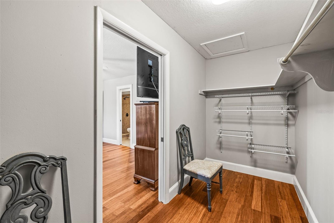
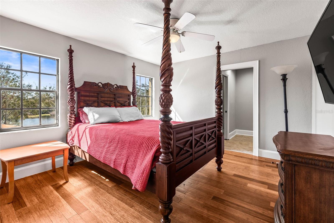
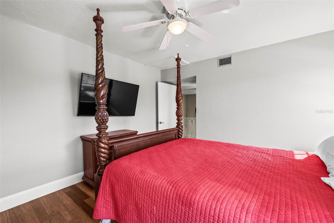
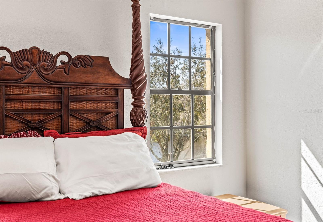
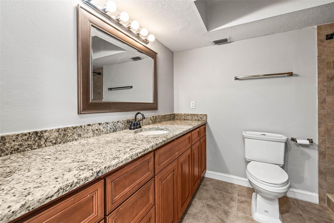
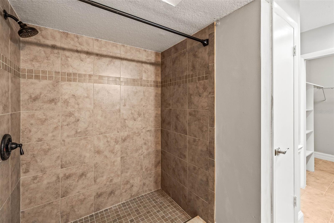
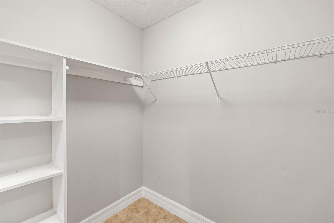
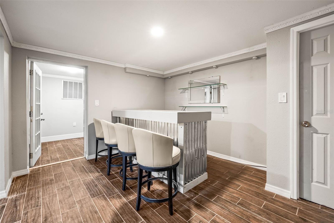
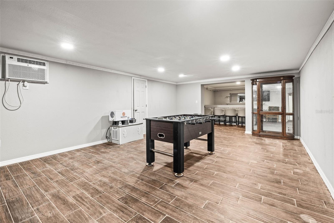
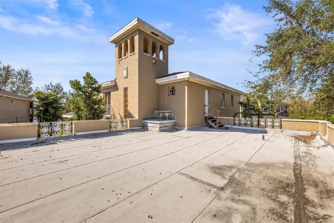
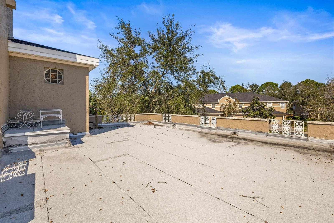
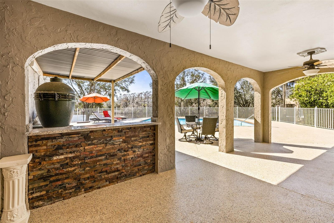
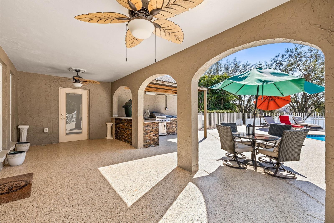
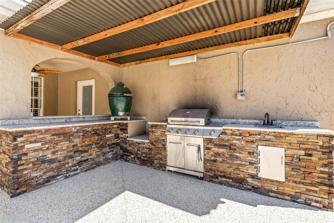
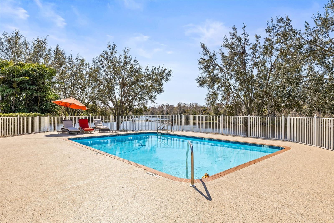
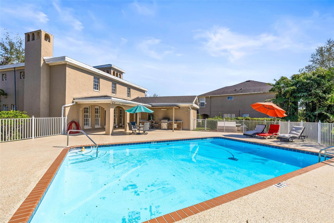
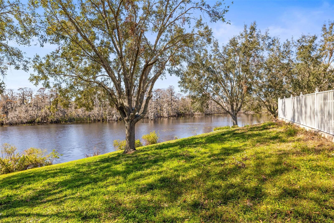
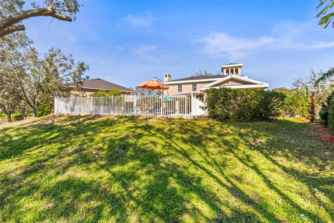
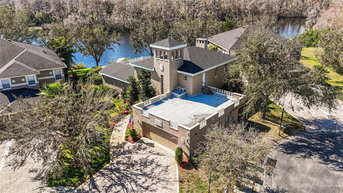
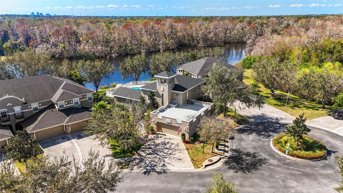
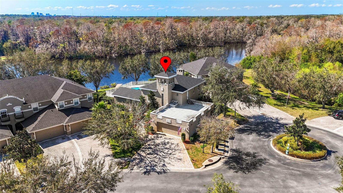
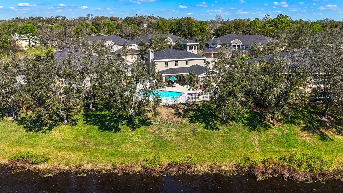
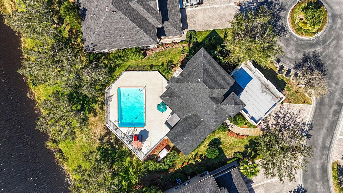
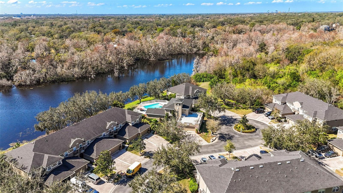
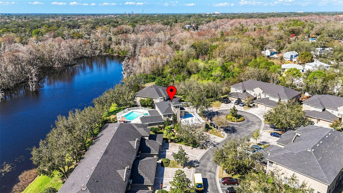
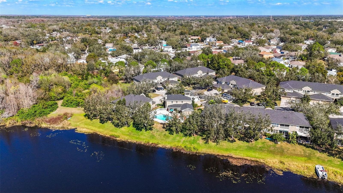
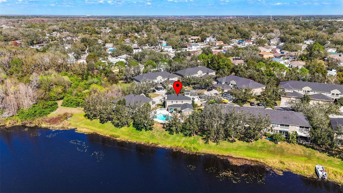
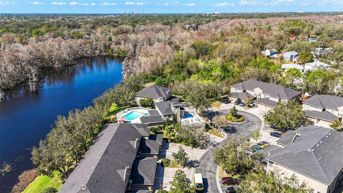
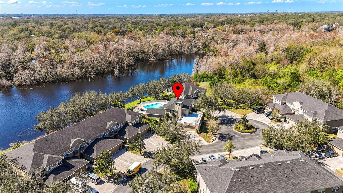
- MLS#: TB8349941 ( Residential )
- Street Address: 7425 Terrace River Drive
- Viewed: 76
- Price: $1,249,000
- Price sqft: $281
- Waterfront: Yes
- Wateraccess: Yes
- Waterfront Type: River Front
- Year Built: 1975
- Bldg sqft: 4439
- Bedrooms: 4
- Total Baths: 4
- Full Baths: 3
- 1/2 Baths: 1
- Garage / Parking Spaces: 2
- Days On Market: 114
- Additional Information
- Geolocation: 28.02 / -82.3754
- County: HILLSBOROUGH
- City: TEMPLE TERRACE
- Zipcode: 33637
- Subdivision: Terrace River Ph 2
- Elementary School: Folsom HB
- Middle School: Greco HB
- High School: King HB
- Provided by: SMITH & ASSOCIATES REAL ESTATE
- Contact: Ravelle Vakili
- 813-839-3800

- DMCA Notice
-
DescriptionPrice Improvement! Welcome to this stunning, three level, pool home perfectly situated on a serene stretch of the Hillsborough River, offering beautiful views and spectacular sunsets. Nestled in the peaceful community of Terrace River, this unique property features 4 bedrooms, 3 1/2 baths, and over 3,400 square feet of living space. Step through the French doors into a grand foyer with soaring ceilings, a wood staircase, and elegant iron banisters that extend throughout the upper level catwalk.The large living room, highlighted by a stone accent wall and gas fireplace, opens to the expansive pool deck, seamlessly blending indoor and outdoor living. Adjacent to the living room, the formal dining room provides ample space for large gatherings. The kitchen has been upgraded with newer stainless steel appliances, complementing its white cabinetry, granite countertops, and generous layoutperfect for meal prep and entertaining.The main floor offers a primary bedroom with an en suite bath, while two upstairs bedrooms also feature en suite bathrooms and walk in closets. A fourth bedroom upstairs serves as a versatile office space. A spacious utility/mudroom, complete with washer/dryer and storage, leads to the oversized two car garage. Unlike most Florida homes, this property also features a basement, now transformed into an entertainment space with a bar areathe perfect spot for hosting guests, a game room, or a home theater. AND, above the garage, a spacious flat roof balcony with endless possibilities, whether transformed into a rooftop garden or a private putting green. The commercial sized pool and newly updated decking create a resort like ambiance, with an outdoor grill and kitchen area for entertainment and dining. With a new roof installed in 2021, three water heaters, and two A/C units, this home is designed for both comfort and efficiency. Its location is unbeatable, with close proximity to parks, recreation facilities, and convenient access to three major highways (I 75, I 4, I 275). It is just minutes away from USF, major hospitals, entertainment venues, and shopping amenities.
Property Location and Similar Properties
All
Similar






Features
Waterfront Description
- River Front
Appliances
- Dishwasher
- Disposal
- Dryer
- Electric Water Heater
- Freezer
- Microwave
- Range
- Refrigerator
- Washer
Home Owners Association Fee
- 385.00
Home Owners Association Fee Includes
- Insurance
- Maintenance Grounds
Association Name
- Sal Saleh
Association Phone
- 813-425-5600
Basement
- Finished
Carport Spaces
- 0.00
Close Date
- 0000-00-00
Cooling
- Central Air
- Ductless
Country
- US
Covered Spaces
- 0.00
Exterior Features
- Lighting
- Outdoor Grill
- Outdoor Kitchen
- Rain Gutters
- Sidewalk
Flooring
- Ceramic Tile
- Wood
Furnished
- Unfurnished
Garage Spaces
- 2.00
Heating
- Electric
High School
- King-HB
Insurance Expense
- 0.00
Interior Features
- Built-in Features
- Ceiling Fans(s)
- Crown Molding
- High Ceilings
- Primary Bedroom Main Floor
- Solid Surface Counters
- Split Bedroom
- Thermostat
- Walk-In Closet(s)
- Window Treatments
Legal Description
- TERRACE RIVER PHASE 2 PARCEL B
Levels
- Three Or More
Living Area
- 3401.00
Lot Features
- Cul-De-Sac
- City Limits
- In County
- Landscaped
- Near Public Transit
- Sidewalk
- Paved
Middle School
- Greco-HB
Area Major
- 33637 - Tampa / Temple Terrace
Net Operating Income
- 0.00
Occupant Type
- Owner
Open Parking Spaces
- 0.00
Other Expense
- 0.00
Other Structures
- Outdoor Kitchen
Parcel Number
- T-26-28-19-83R-000000-B0000.0
Parking Features
- Driveway
Pets Allowed
- Yes
Pool Features
- Deck
- Gunite
- In Ground
- Pool Sweep
Property Condition
- Completed
Property Type
- Residential
Roof
- Shingle
School Elementary
- Folsom-HB
Sewer
- Public Sewer
Style
- Contemporary
- Mediterranean
Tax Year
- 2024
Township
- 28
Utilities
- Cable Connected
- Electricity Connected
- Sewer Connected
- Water Connected
View
- Pool
- Trees/Woods
- Water
Views
- 76
Water Source
- Public
Year Built
- 1975
Zoning Code
- PD
Listing Data ©2025 Pinellas/Central Pasco REALTOR® Organization
The information provided by this website is for the personal, non-commercial use of consumers and may not be used for any purpose other than to identify prospective properties consumers may be interested in purchasing.Display of MLS data is usually deemed reliable but is NOT guaranteed accurate.
Datafeed Last updated on June 7, 2025 @ 12:00 am
©2006-2025 brokerIDXsites.com - https://brokerIDXsites.com
Sign Up Now for Free!X
Call Direct: Brokerage Office: Mobile: 727.710.4938
Registration Benefits:
- New Listings & Price Reduction Updates sent directly to your email
- Create Your Own Property Search saved for your return visit.
- "Like" Listings and Create a Favorites List
* NOTICE: By creating your free profile, you authorize us to send you periodic emails about new listings that match your saved searches and related real estate information.If you provide your telephone number, you are giving us permission to call you in response to this request, even if this phone number is in the State and/or National Do Not Call Registry.
Already have an account? Login to your account.

