
- Jackie Lynn, Broker,GRI,MRP
- Acclivity Now LLC
- Signed, Sealed, Delivered...Let's Connect!
No Properties Found
- Home
- Property Search
- Search results
- 3943 Fontainebleau Drive, TAMPA, FL 33634
Property Photos
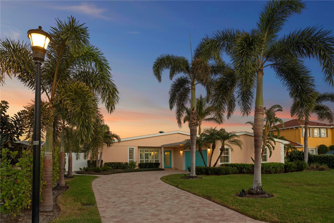

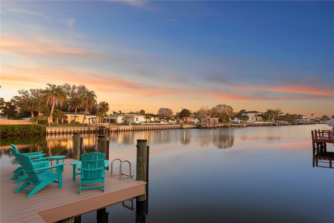
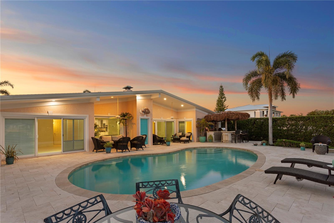
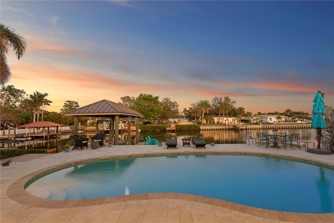
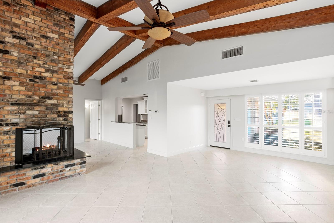
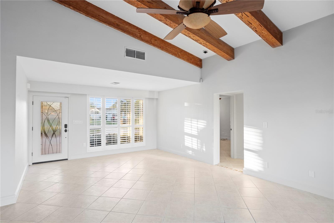
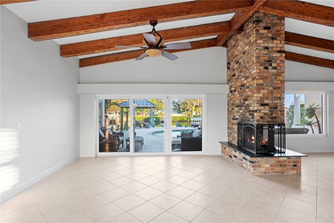
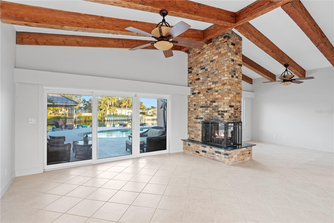
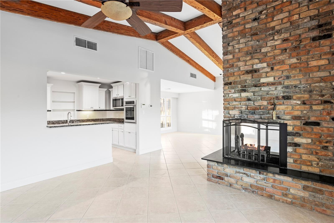
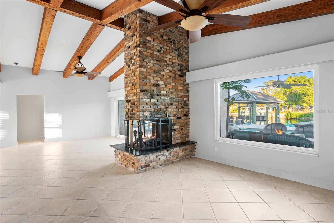
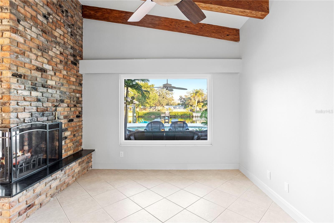
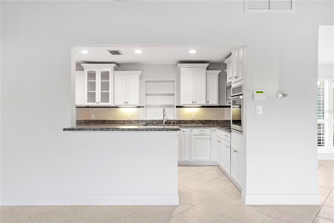
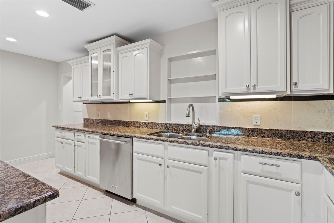
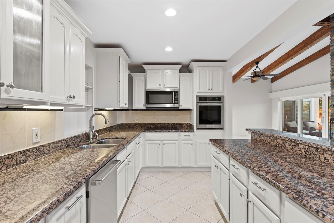
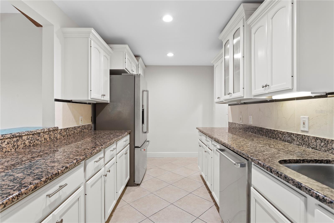
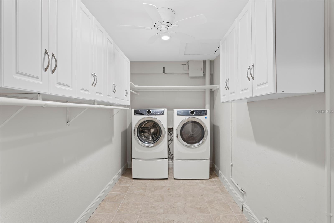
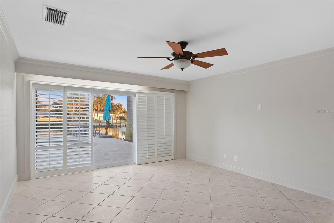
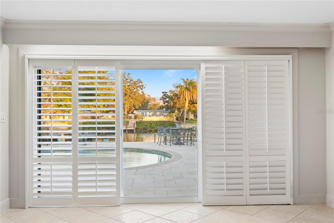
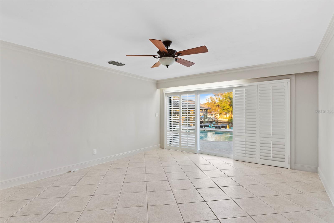
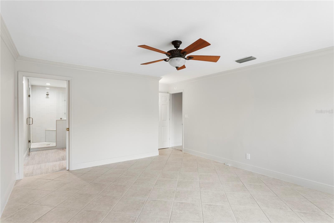
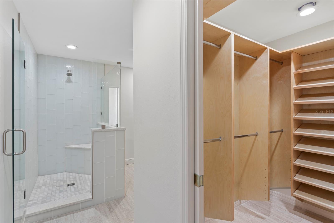
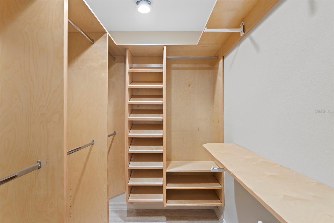
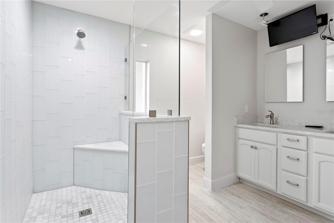
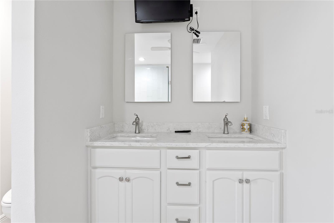
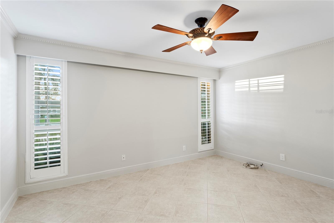
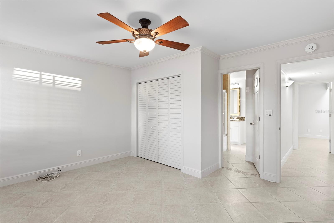
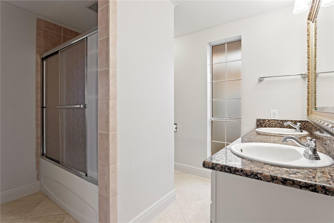
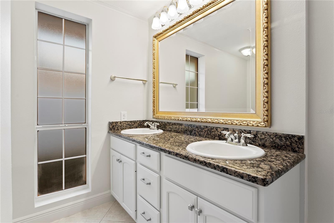
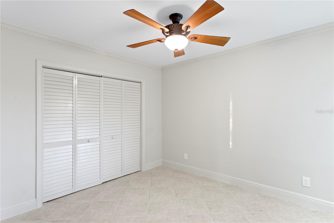
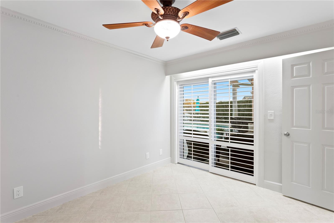
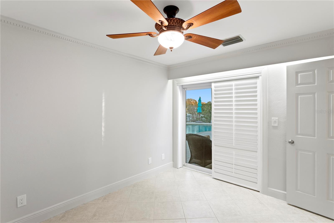
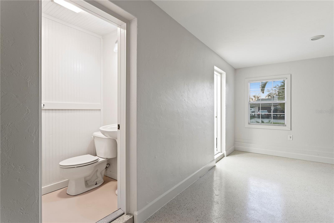
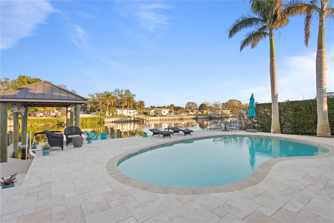
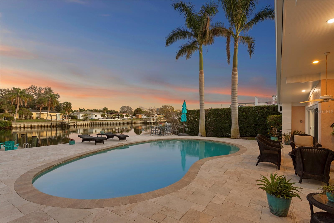
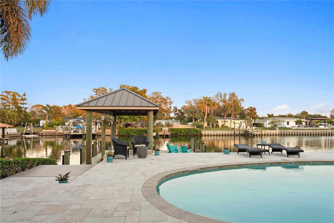
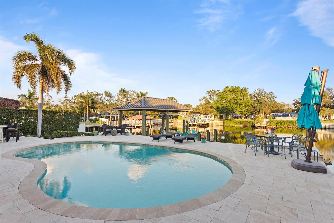
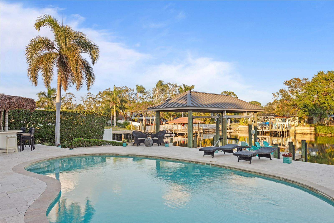
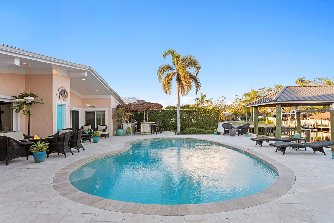
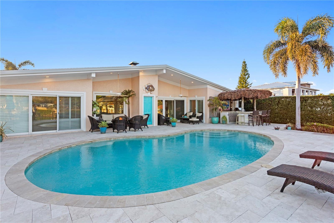
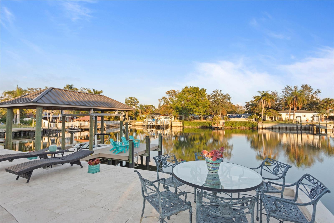
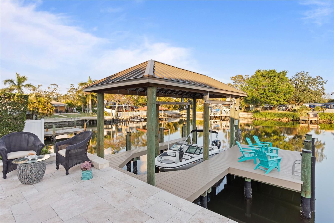
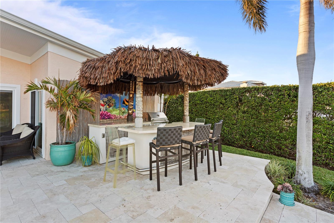
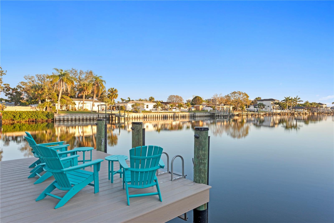
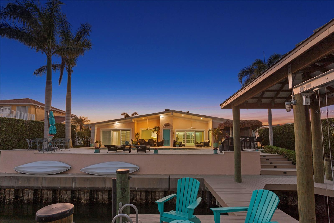
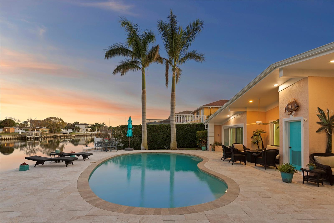
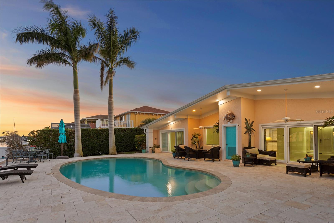
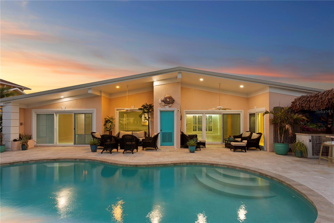
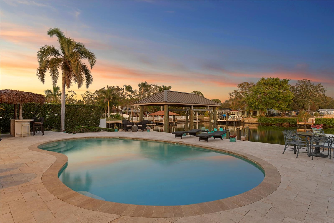
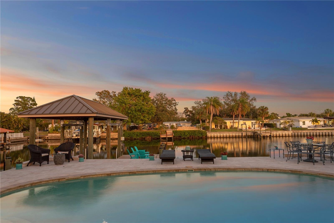
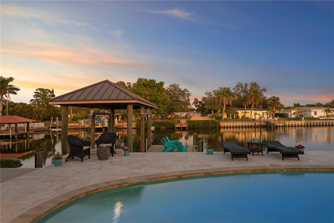
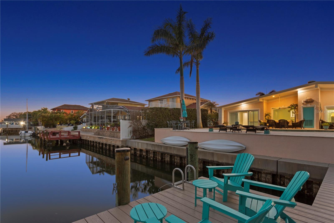
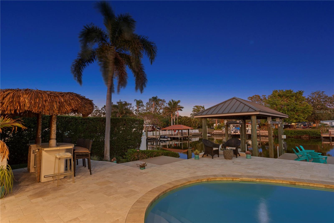
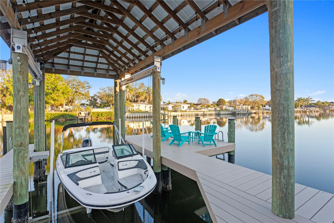
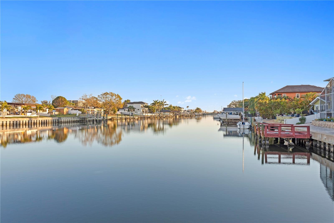
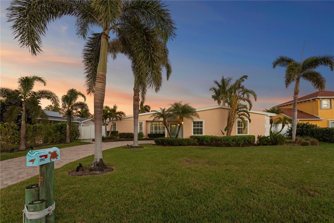
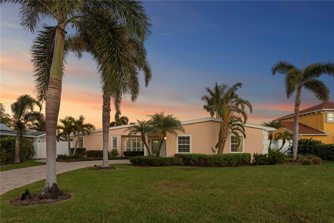
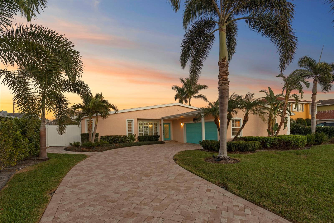
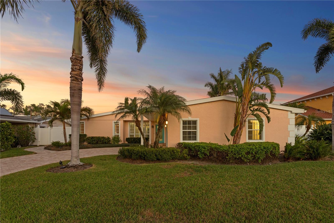
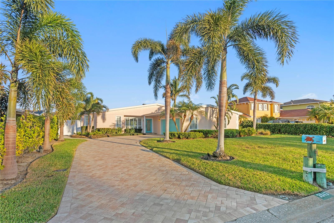
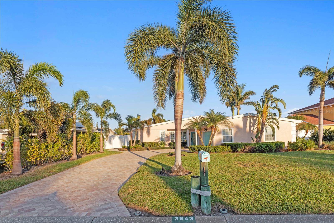
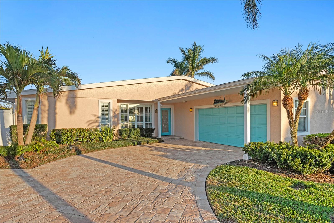
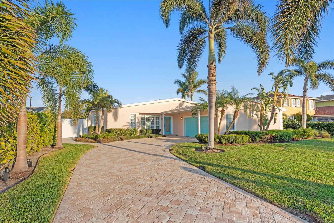
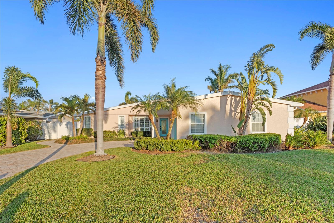
- MLS#: TB8349744 ( Residential )
- Street Address: 3943 Fontainebleau Drive
- Viewed: 60
- Price: $1,199,000
- Price sqft: $425
- Waterfront: Yes
- Wateraccess: Yes
- Waterfront Type: Canal - Saltwater,Canal Front
- Year Built: 1959
- Bldg sqft: 2824
- Bedrooms: 3
- Total Baths: 3
- Full Baths: 2
- 1/2 Baths: 1
- Garage / Parking Spaces: 2
- Days On Market: 99
- Additional Information
- Geolocation: 27.9732 / -82.5552
- County: HILLSBOROUGH
- City: TAMPA
- Zipcode: 33634
- Elementary School: Dickenson HB
- Middle School: Webb HB
- High School: Jefferson
- Provided by: COMPASS FLORIDA LLC
- Contact: Eric Dungy
- 305-851-2820

- DMCA Notice
-
DescriptionExperience the pinnacle of waterfront living in Dana Shores, beautifully nestled along Old Tampa Bay. This entertainers dream offers 3 spacious bedrooms and 2.5 baths, set on a generous 9,040 square foot lot and comes equipped with a 13,000 pound liftperfect for boating enthusiasts. The home boasts 1,800+ square feet of open living space, and stunning features such as high vaulted ceilings, a wrap around working fireplace, and a picture window that frames your wide canal view from the dinning area. The chef's dream kitchen is a masterpiece, featuring granite countertops, a double door stainless steel refrigerator, dishwasher, cooktop with range hood, and double sinks. The primary bedroom is a serene retreat, large sliders with plantation shutters overlook the backyard pool and canal. The en suite offers a luxurious separate shower, soaking tub, granite vanity sinks, and built in shelves and a walk n closet allow for ample storage. On the opposite side of the split floorplan are two bedrooms joined by a Jack and Jill bath. Next, Step outside to your private paradise, featuring an expansive swimming pool, Tiki bar with outdoor kitchen, big screen tv and bluetooth speakers, as well as multiple outdoor living areas to allow you to take in the tranquil water views. Nearby amenities such as a park, playground, tennis/ pickleball courts, and bike trails provide opportunities for leisure and recreation for all ages. Conveniently located near a variety of restaurants(accessible via both car and boat), Rocky Point Golf Course, Skyway Sports Complex, and just minutes from Tampa International Airport, this home offers the perfect blend of luxury and convenience. Dont miss the opportunity to make this dream home your reality!
Property Location and Similar Properties
All
Similar






Features
Waterfront Description
- Canal - Saltwater
- Canal Front
Appliances
- Bar Fridge
- Built-In Oven
- Cooktop
- Dishwasher
- Disposal
- Dryer
- Electric Water Heater
- Microwave
- Other
- Range
- Range Hood
- Refrigerator
- Washer
Home Owners Association Fee
- 0.00
Carport Spaces
- 0.00
Close Date
- 0000-00-00
Cooling
- Central Air
Country
- US
Covered Spaces
- 0.00
Exterior Features
- Hurricane Shutters
- Irrigation System
- Lighting
- Other
- Outdoor Grill
- Private Mailbox
- Sidewalk
- Sliding Doors
Fencing
- Fenced
- Other
- Vinyl
Flooring
- Ceramic Tile
Garage Spaces
- 2.00
Heating
- Central
- Electric
High School
- Jefferson
Insurance Expense
- 0.00
Interior Features
- Ceiling Fans(s)
- Crown Molding
- Eat-in Kitchen
- High Ceilings
- Open Floorplan
- Primary Bedroom Main Floor
- Solid Surface Counters
- Solid Wood Cabinets
- Vaulted Ceiling(s)
- Walk-In Closet(s)
Legal Description
- DANA SHORES UNIT NO 2 SECTION A LOT 4
Levels
- One
Living Area
- 1886.00
Lot Features
- Flood Insurance Required
- FloodZone
- In County
- Landscaped
- Level
- Near Golf Course
- Private
- Sidewalk
- Street Dead-End
- Paved
Middle School
- Webb-HB
Area Major
- 33634 - Tampa
Net Operating Income
- 0.00
Occupant Type
- Vacant
Open Parking Spaces
- 0.00
Other Expense
- 0.00
Parcel Number
- U-12-29-17-0G7-000000-00004.0
Parking Features
- Bath In Garage
- Covered
- Driveway
- Garage Door Opener
- Garage Faces Side
- Guest
- Other
Pool Features
- Chlorine Free
- Heated
- In Ground
- Lighting
- Pool Sweep
- Salt Water
Property Condition
- Completed
Property Type
- Residential
Roof
- Other
- Shingle
School Elementary
- Dickenson-HB
Sewer
- Public Sewer
Style
- Bungalow
- Coastal
- Contemporary
Tax Year
- 2024
Township
- 29
Utilities
- Electricity Connected
- Sewer Connected
- Underground Utilities
Views
- 60
Virtual Tour Url
- https://www.propertypanorama.com/instaview/stellar/TB8349744
Water Source
- Public
Year Built
- 1959
Zoning Code
- RSC-6
Listing Data ©2025 Pinellas/Central Pasco REALTOR® Organization
The information provided by this website is for the personal, non-commercial use of consumers and may not be used for any purpose other than to identify prospective properties consumers may be interested in purchasing.Display of MLS data is usually deemed reliable but is NOT guaranteed accurate.
Datafeed Last updated on May 31, 2025 @ 12:00 am
©2006-2025 brokerIDXsites.com - https://brokerIDXsites.com
Sign Up Now for Free!X
Call Direct: Brokerage Office: Mobile: 727.710.4938
Registration Benefits:
- New Listings & Price Reduction Updates sent directly to your email
- Create Your Own Property Search saved for your return visit.
- "Like" Listings and Create a Favorites List
* NOTICE: By creating your free profile, you authorize us to send you periodic emails about new listings that match your saved searches and related real estate information.If you provide your telephone number, you are giving us permission to call you in response to this request, even if this phone number is in the State and/or National Do Not Call Registry.
Already have an account? Login to your account.

