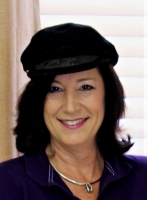
- Jackie Lynn, Broker,GRI,MRP
- Acclivity Now LLC
- Signed, Sealed, Delivered...Let's Connect!
No Properties Found
- Home
- Property Search
- Search results
- 10501 Bridgewood Drive, RIVERVIEW, FL 33578
Property Photos
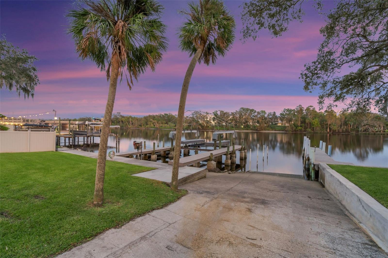

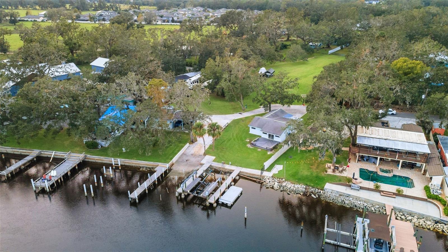
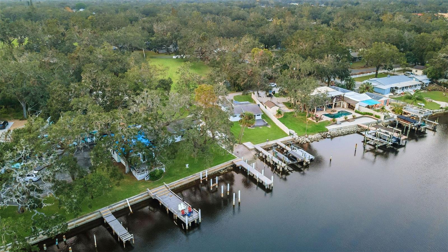
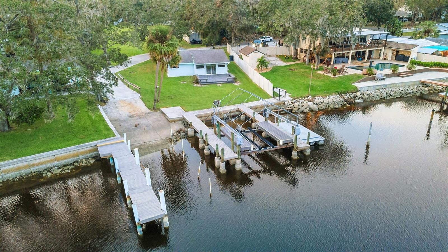
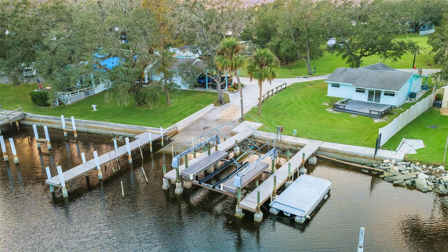
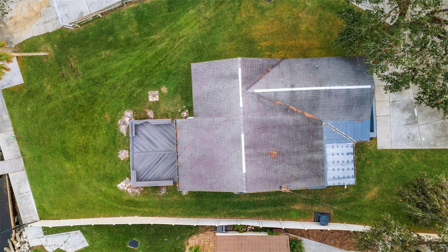
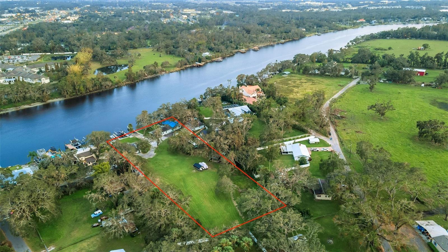
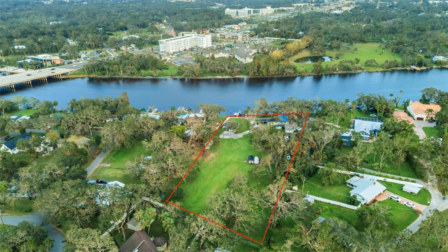
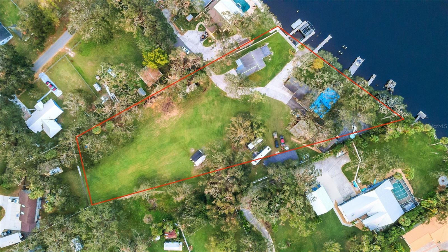
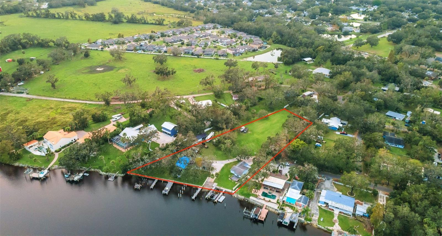
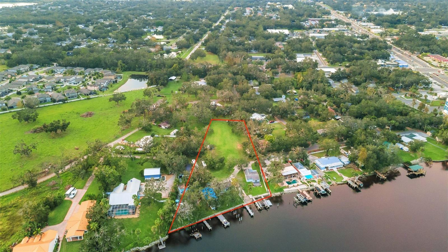
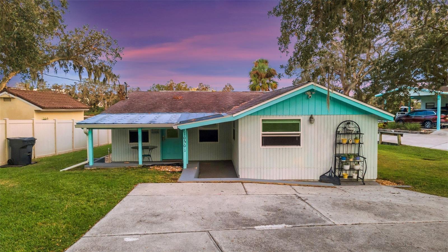
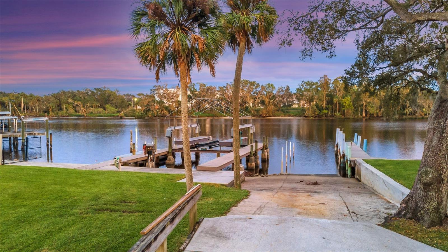
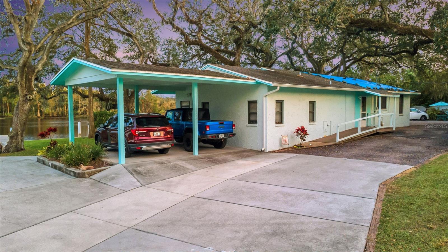
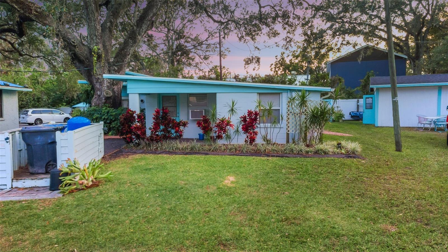
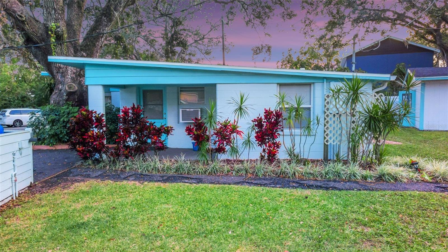
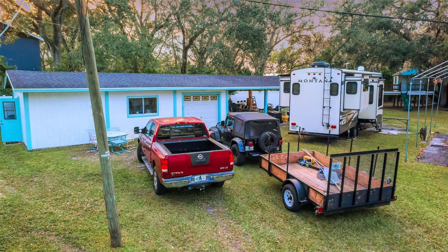
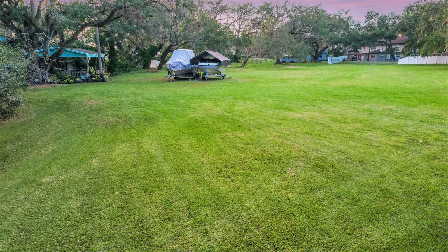
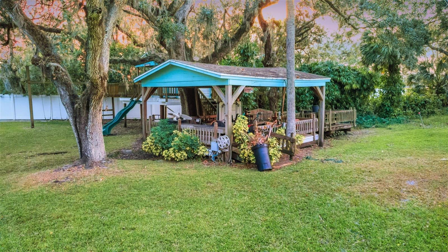
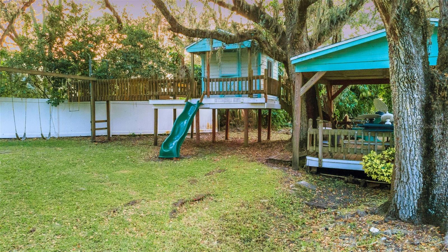
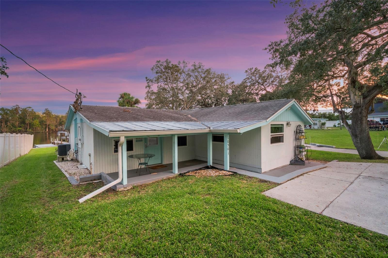
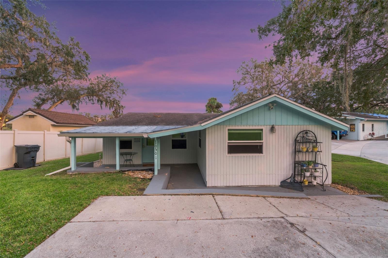
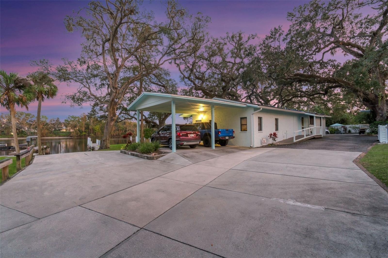
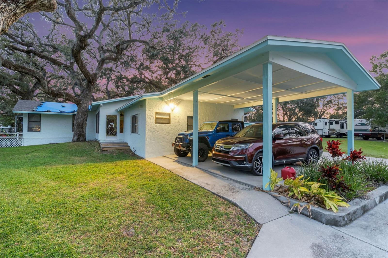
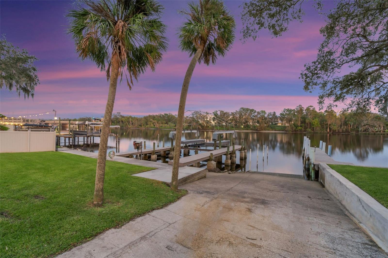
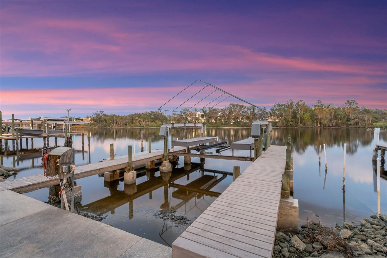
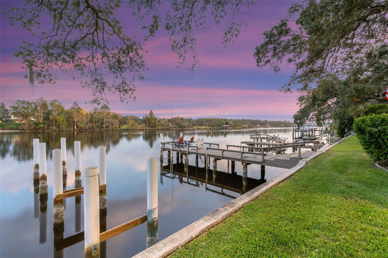
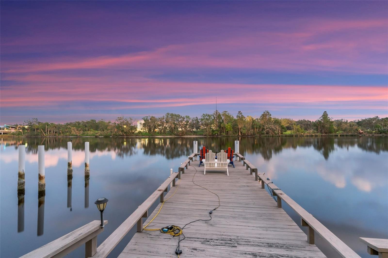
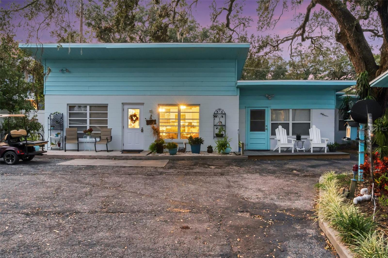
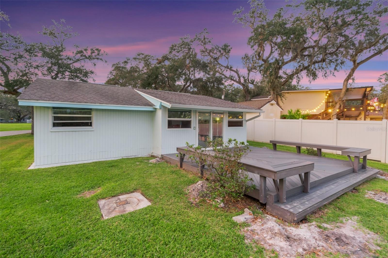
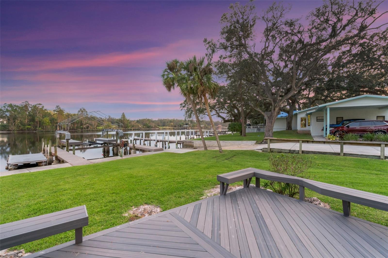
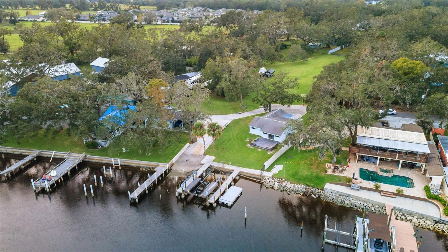
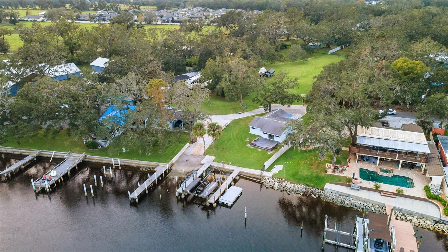
- MLS#: TB8349285 ( Residential )
- Street Address: 10501 Bridgewood Drive
- Viewed: 76
- Price: $2,100,000
- Price sqft: $383
- Waterfront: Yes
- Waterfront Type: Bay/Harbor,Marina in Community,River Front
- Year Built: 1955
- Bldg sqft: 5486
- Bedrooms: 6
- Total Baths: 6
- Full Baths: 4
- 1/2 Baths: 2
- Days On Market: 150
- Additional Information
- Geolocation: 27.8687 / -82.3295
- County: HILLSBOROUGH
- City: RIVERVIEW
- Zipcode: 33578
- Subdivision: Unplatted

- DMCA Notice
-
DescriptionOn 2.3 ACRES,+or ,258 FT on the Alafia river that leads out to Bay, to Gulf of America. Site has TWO 3/2 Homes, ONE separate duplex building (containing TWO 1Bed1Bath units,one pole barn, double car separate garage with workshop, and FIVE DOCKS,ONE Boat ramp and ONE Boat Lift. Currently has Hillsborough County Business license for BOAT REPAIRS. Site has 2 Separate folio numbers IDEAL for RESIDENTIAL RIVERFRONT ESTATE
Property Location and Similar Properties
All
Similar






Features
Waterfront Description
- Bay/Harbor
- Marina in Community
- River Front
Appliances
- Dishwasher
- Disposal
- Electric Water Heater
- Exhaust Fan
- Ice Maker
- Microwave
- Range
- Refrigerator
Home Owners Association Fee
- 0.00
Carport Spaces
- 3.00
Close Date
- 0000-00-00
Cooling
- Central Air
Country
- US
Covered Spaces
- 0.00
Exterior Features
- Courtyard
- French Doors
- Outdoor Grill
Fencing
- Cross Fenced
Flooring
- Carpet
- Ceramic Tile
- Hardwood
- Tile
Furnished
- Partially
Garage Spaces
- 2.00
Heating
- Central
Insurance Expense
- 0.00
Interior Features
- Cathedral Ceiling(s)
- Ceiling Fans(s)
Legal Description
- FROM NW COR OF GOV LOT 2 RUN E 247.67 FT TO WLY BDRY OF RIVERVIEW SUB PLAT 1-48 AND SELY ALONG SAID WLY BDRY 1006.4 FT FOR POB THEN RUN W 120 FT S 27 DEG 51 MIN E 246 FT MOL TO RIVER NELY ALONG RIVER 58 FT MOL TO WLY BDRY OF RIVERVIEW SUB AND NWLY ALONG BDRY 191 FT MOL TO BEG LESS R/W
Levels
- Multi/Split
Living Area
- 5486.00
Lot Features
- Cul-De-Sac
- Flood Insurance Required
- FloodZone
- In County
- Irregular Lot
- Landscaped
- Near Marina
- Oversized Lot
- Pasture
- Street Dead-End
- Paved
- Zoned for Horses
Area Major
- 33578 - Riverview
Net Operating Income
- 0.00
Occupant Type
- Owner
Open Parking Spaces
- 0.00
Other Expense
- 0.00
Other Structures
- Additional Single Family Home
- Barn(s)
- Boat House
- Finished RV Port
- Gazebo
- Guest House
- Shed(s)
- Storage
- Workshop
Parcel Number
- U-17-30-20-ZZZ-000002-97190.0
Parking Features
- Boat
- Driveway
- Garage Faces Rear
- Golf Cart Garage
- Guest
- Off Street
- Oversized
- RV Carport
- RV Access/Parking
- Workshop in Garage
Property Type
- Residential
Roof
- Shingle
Sewer
- Septic Tank
Style
- Cabin
- Cottage
Tax Year
- 2023
Township
- 30
Utilities
- BB/HS Internet Available
- Cable Connected
- Electricity Available
- Electricity Connected
- Fiber Optics
- Fire Hydrant
- Phone Available
View
- Garden
- Water
Views
- 76
Virtual Tour Url
- https://www.propertypanorama.com/instaview/stellar/TB8349285
Water Source
- Well
Year Built
- 1955
Zoning Code
- ASC-1
Listing Data ©2025 Pinellas/Central Pasco REALTOR® Organization
The information provided by this website is for the personal, non-commercial use of consumers and may not be used for any purpose other than to identify prospective properties consumers may be interested in purchasing.Display of MLS data is usually deemed reliable but is NOT guaranteed accurate.
Datafeed Last updated on July 12, 2025 @ 12:00 am
©2006-2025 brokerIDXsites.com - https://brokerIDXsites.com
Sign Up Now for Free!X
Call Direct: Brokerage Office: Mobile: 727.710.4938
Registration Benefits:
- New Listings & Price Reduction Updates sent directly to your email
- Create Your Own Property Search saved for your return visit.
- "Like" Listings and Create a Favorites List
* NOTICE: By creating your free profile, you authorize us to send you periodic emails about new listings that match your saved searches and related real estate information.If you provide your telephone number, you are giving us permission to call you in response to this request, even if this phone number is in the State and/or National Do Not Call Registry.
Already have an account? Login to your account.

