
- Jackie Lynn, Broker,GRI,MRP
- Acclivity Now LLC
- Signed, Sealed, Delivered...Let's Connect!
No Properties Found
- Home
- Property Search
- Search results
- 2591 Countryside Boulevard 5203, CLEARWATER, FL 33761
Property Photos
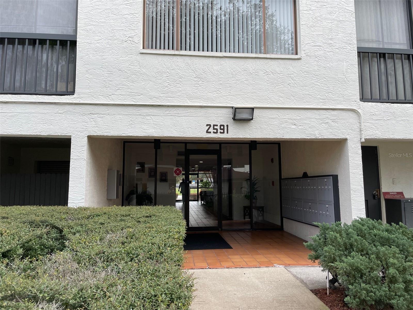

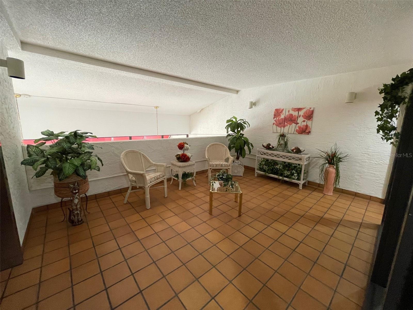
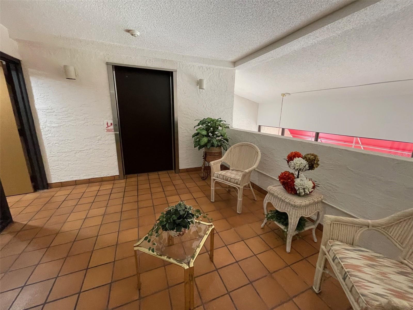
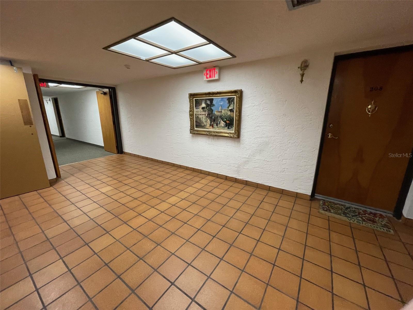
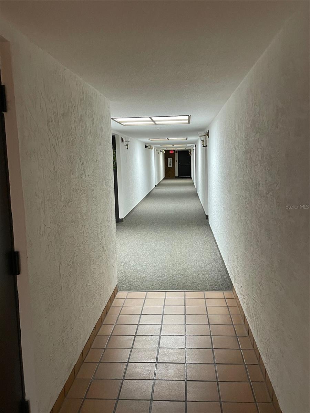
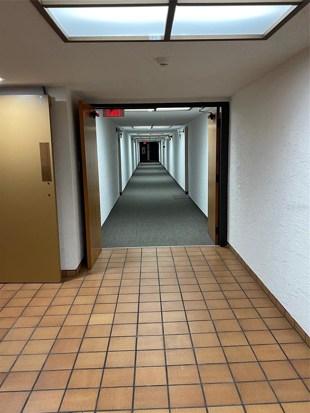
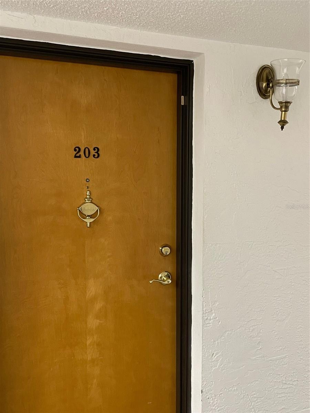
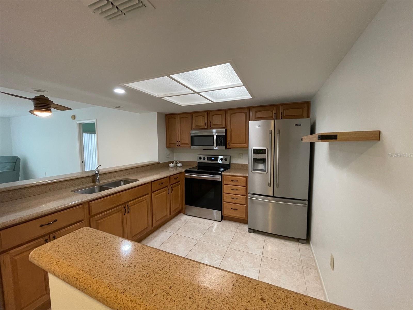
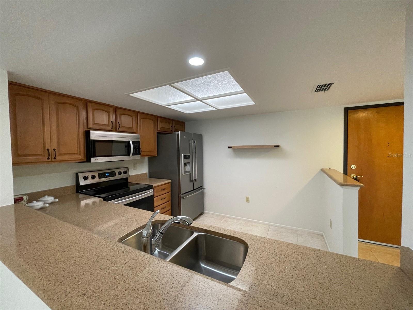
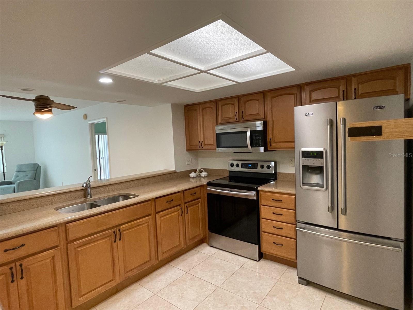
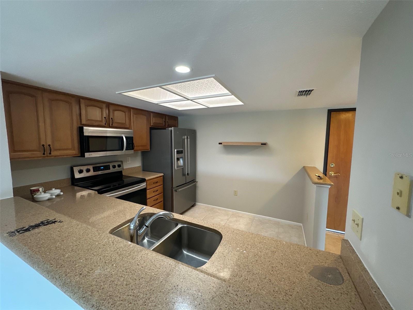
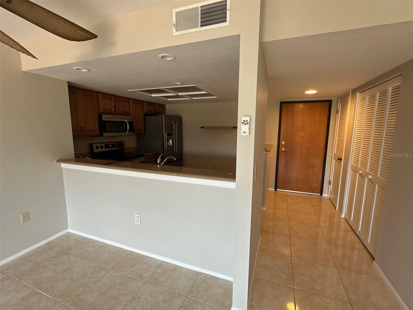
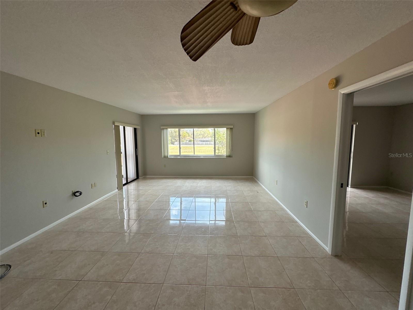
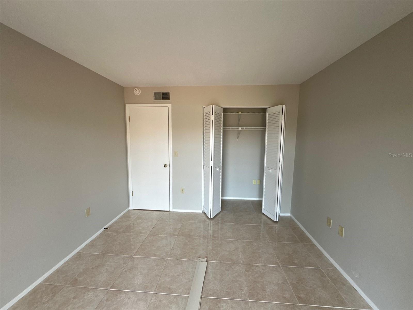
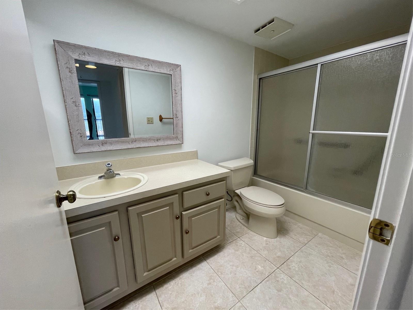
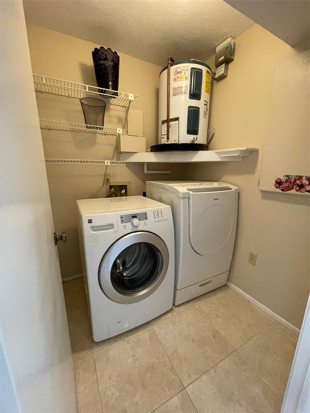
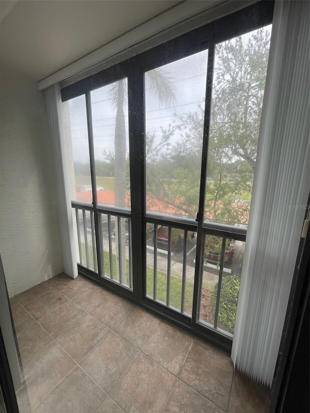
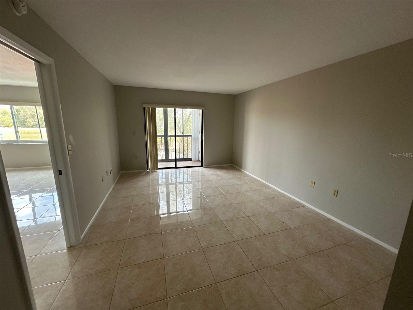
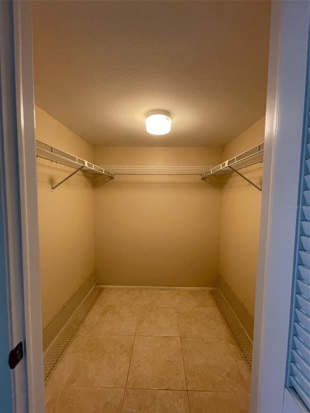
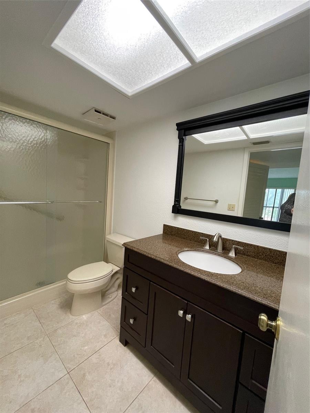
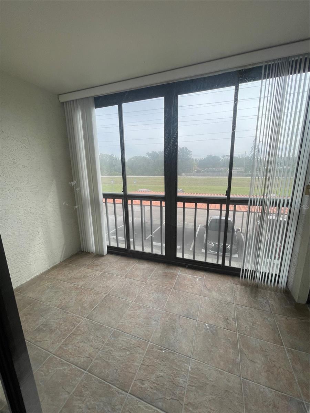
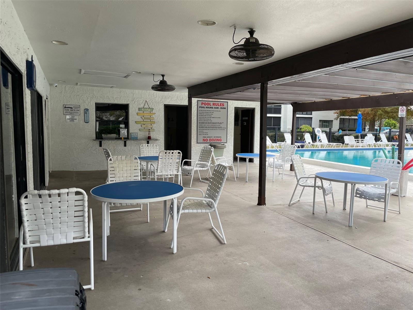
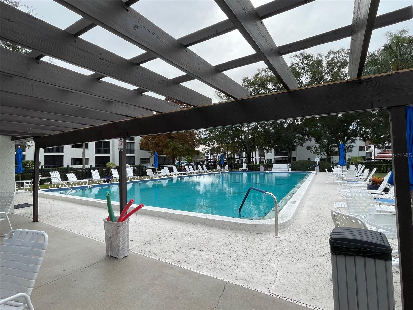
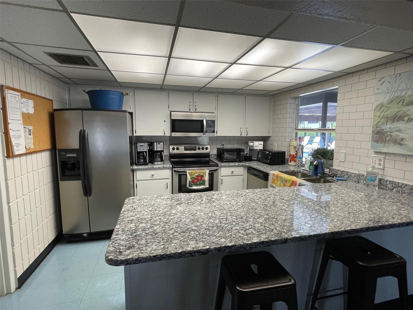
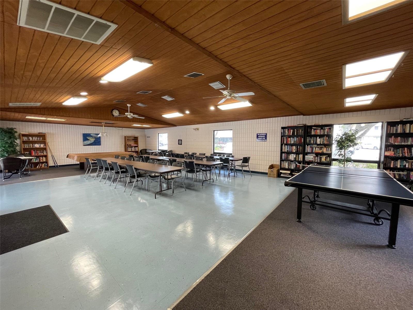
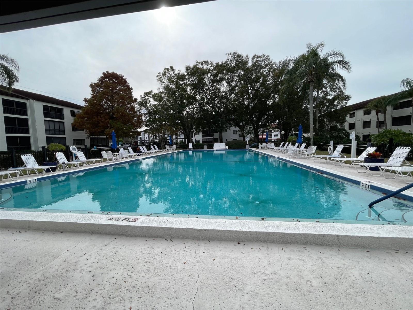
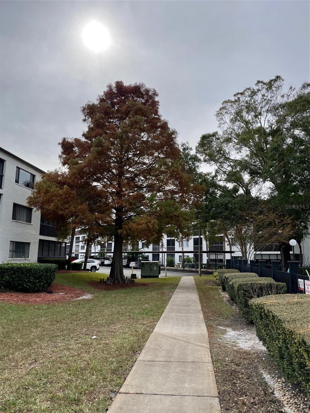
- MLS#: TB8349243 ( Residential )
- Street Address: 2591 Countryside Boulevard 5203
- Viewed: 48
- Price: $260,000
- Price sqft: $272
- Waterfront: No
- Year Built: 1983
- Bldg sqft: 955
- Bedrooms: 2
- Total Baths: 2
- Full Baths: 2
- Garage / Parking Spaces: 1
- Days On Market: 132
- Acreage: 1.92 acres
- Additional Information
- Geolocation: 28.0136 / -82.7299
- County: PINELLAS
- City: CLEARWATER
- Zipcode: 33761
- Subdivision: Inverness Condo
- Building: Inverness Condo
- Provided by: CENTURY 21 INTEGRA
- Contact: Becki Server
- 727-784-6040

- DMCA Notice
-
DescriptionNestled in the heart of tranquility, this exquisite second story condo in Inverness offers an unparalleled living experience. Boasting an open and airy split floor plan, the residence seamlessly integrates modern design with comfort. The spacious living room bathed in natural light invites relaxation, while the adjacent gourmet kitchen, adorned with granite countertops and stainless steel appliances, caters to culinary enthusiasts. With two generously sized bedrooms, including a master suite with a private balcony overlooking scenic views, this condo provides a perfect retreat. The well appointed bathrooms feature elegant finishes, and the in unit laundry adds convenience. Residents can enjoy the community's amenities, including a sparkling pool and fitness center. Located in a coveted neighborhood, this condo is just steps away from premier shopping and dining, making it an ideal haven for those seeking an elevated lifestyle.
Property Location and Similar Properties
All
Similar






Features
Accessibility Features
- Accessible Approach with Ramp
- Accessible Elevator Installed
Appliances
- Disposal
- Dryer
- Electric Water Heater
- Ice Maker
- Microwave
- Range
- Refrigerator
- Washer
Home Owners Association Fee
- 0.00
Home Owners Association Fee Includes
- Common Area Taxes
- Pool
- Maintenance Structure
- Maintenance Grounds
- Management
- Trash
Association Name
- Inverness Condominium III Association
Carport Spaces
- 1.00
Close Date
- 0000-00-00
Cooling
- Central Air
Country
- US
Covered Spaces
- 0.00
Exterior Features
- Balcony
- Private Mailbox
- Sidewalk
- Sliding Doors
Flooring
- Tile
Garage Spaces
- 0.00
Heating
- Central
- Electric
Insurance Expense
- 0.00
Interior Features
- Ceiling Fans(s)
- Kitchen/Family Room Combo
- Living Room/Dining Room Combo
- Open Floorplan
- Solid Surface Counters
- Solid Wood Cabinets
- Split Bedroom
- Stone Counters
- Thermostat
- Walk-In Closet(s)
- Window Treatments
Legal Description
- INVERNESS CONDO III PHASE II UNIT 5203
Levels
- One
Living Area
- 955.00
Area Major
- 33761 - Clearwater
Net Operating Income
- 0.00
Occupant Type
- Tenant
Open Parking Spaces
- 0.00
Other Expense
- 0.00
Parcel Number
- 30-28-16-43213-002-5203
Parking Features
- Assigned
- Ground Level
- Guest
Pets Allowed
- Cats OK
- Number Limit
Property Type
- Residential
Roof
- Shingle
Sewer
- Public Sewer
Tax Year
- 2024
Township
- 28
Unit Number
- 5203
Utilities
- BB/HS Internet Available
- Cable Available
- Electricity Connected
- Sewer Connected
Views
- 48
Virtual Tour Url
- https://www.propertypanorama.com/instaview/stellar/TB8349243
Water Source
- Public
Year Built
- 1983
Listing Data ©2025 Pinellas/Central Pasco REALTOR® Organization
The information provided by this website is for the personal, non-commercial use of consumers and may not be used for any purpose other than to identify prospective properties consumers may be interested in purchasing.Display of MLS data is usually deemed reliable but is NOT guaranteed accurate.
Datafeed Last updated on June 24, 2025 @ 12:00 am
©2006-2025 brokerIDXsites.com - https://brokerIDXsites.com
Sign Up Now for Free!X
Call Direct: Brokerage Office: Mobile: 727.710.4938
Registration Benefits:
- New Listings & Price Reduction Updates sent directly to your email
- Create Your Own Property Search saved for your return visit.
- "Like" Listings and Create a Favorites List
* NOTICE: By creating your free profile, you authorize us to send you periodic emails about new listings that match your saved searches and related real estate information.If you provide your telephone number, you are giving us permission to call you in response to this request, even if this phone number is in the State and/or National Do Not Call Registry.
Already have an account? Login to your account.

