
- Jackie Lynn, Broker,GRI,MRP
- Acclivity Now LLC
- Signed, Sealed, Delivered...Let's Connect!
No Properties Found
- Home
- Property Search
- Search results
- 6342 5th Avenue N, ST PETERSBURG, FL 33710
Property Photos
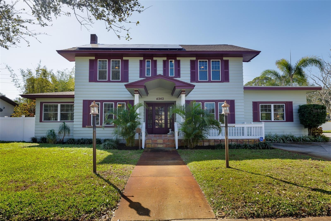

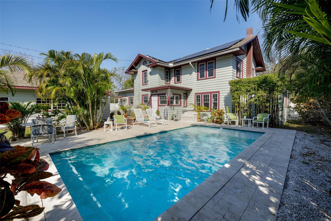
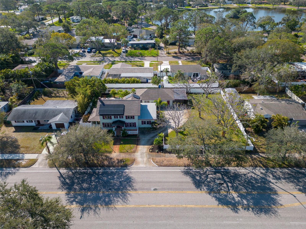
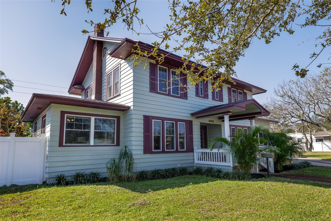
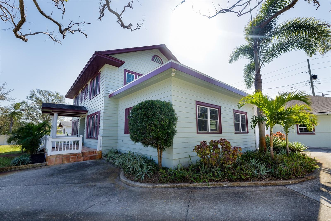
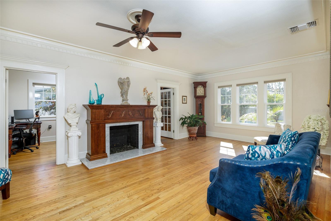
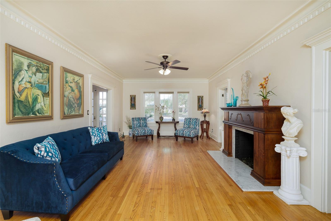
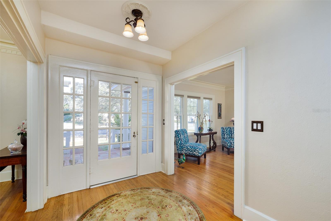
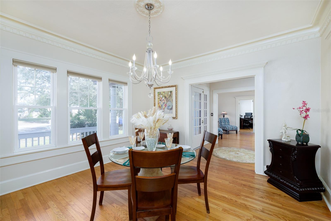
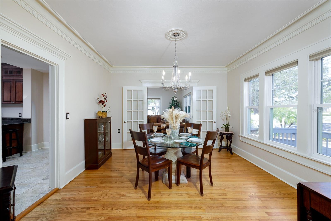
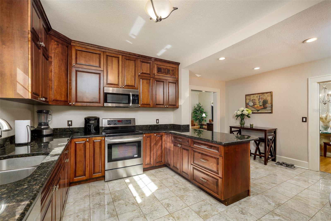
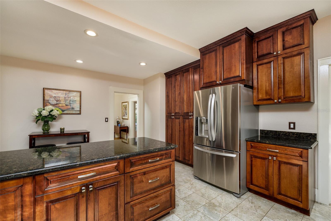
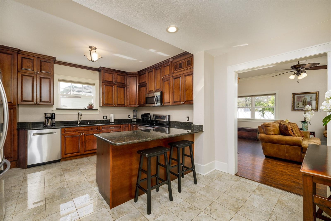
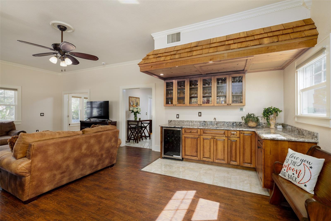
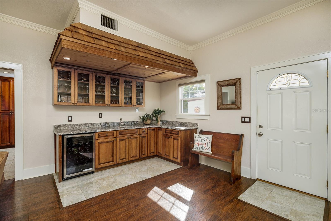
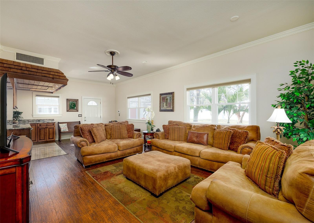
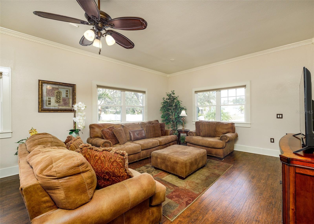
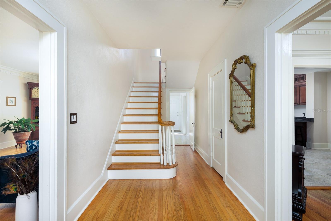
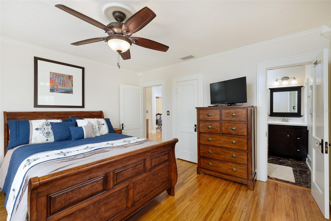
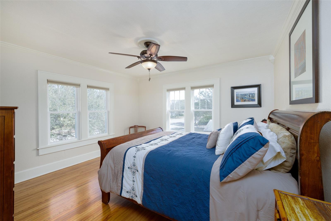
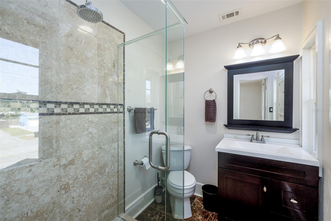
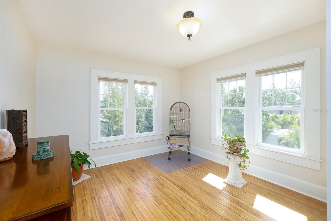
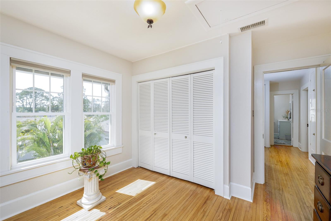
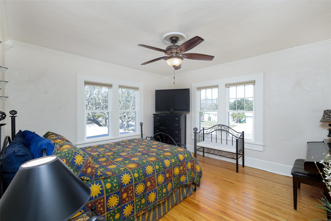
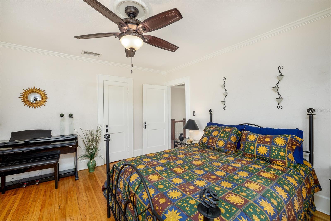
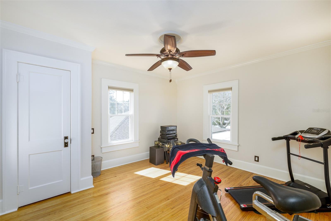
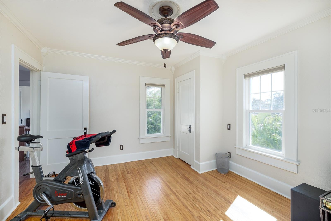
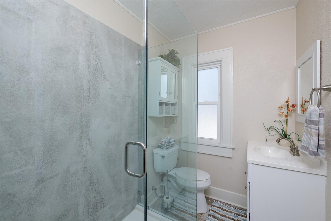
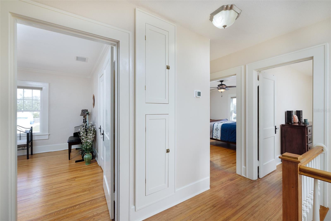
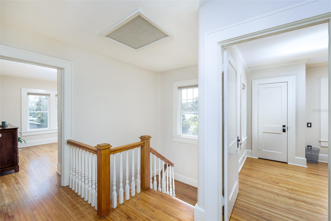
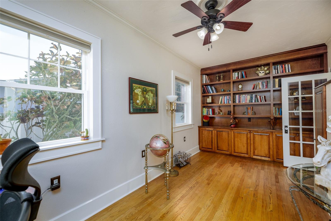
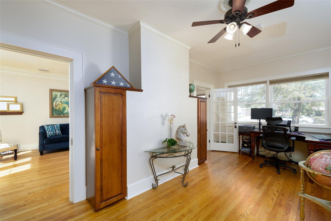
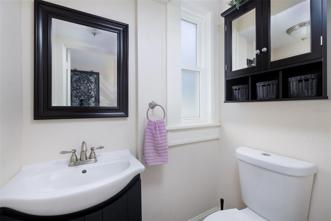
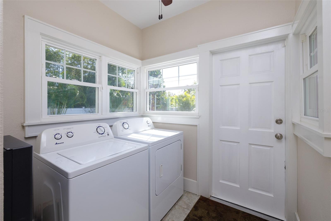
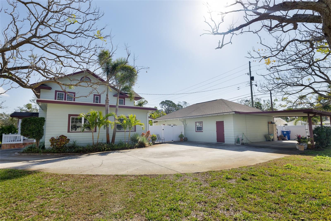
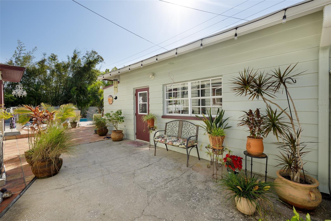
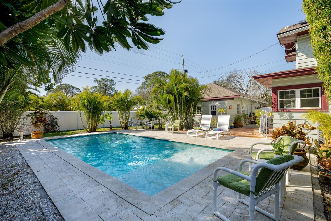
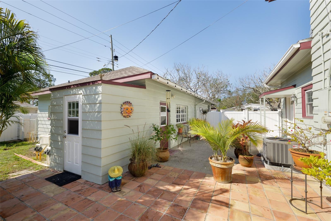
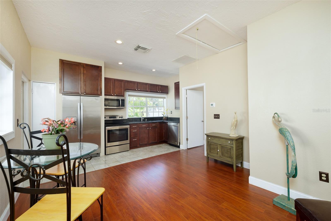
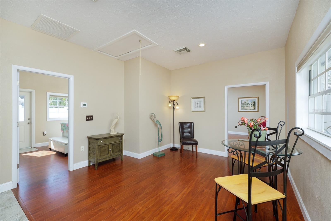
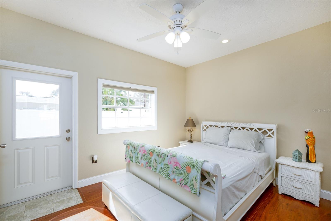
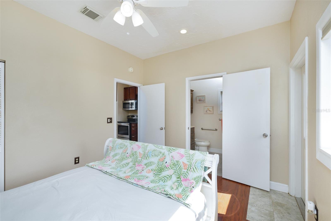
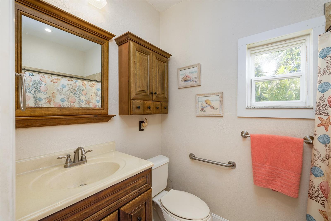
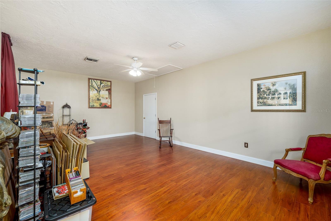
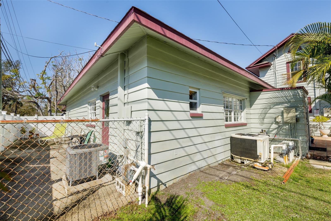
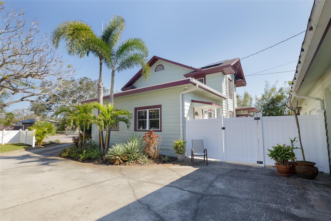
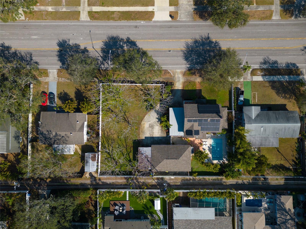
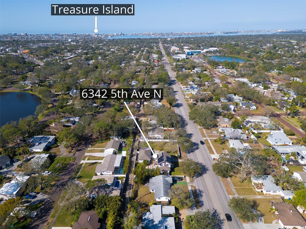
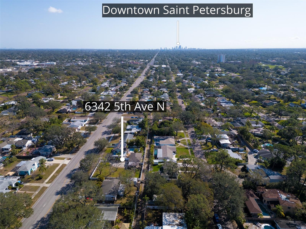

- MLS#: TB8349137 ( Residential )
- Street Address: 6342 5th Avenue N
- Viewed: 30
- Price: $1,139,000
- Price sqft: $289
- Waterfront: No
- Year Built: 1926
- Bldg sqft: 3940
- Bedrooms: 5
- Total Baths: 4
- Full Baths: 3
- 1/2 Baths: 1
- Garage / Parking Spaces: 1
- Days On Market: 102
- Additional Information
- Geolocation: 27.7769 / -82.7234
- County: PINELLAS
- City: ST PETERSBURG
- Zipcode: 33710
- Provided by: CENTURY 21 BEGGINS
- Contact: Tricia White
- 800-541-9923

- DMCA Notice
-
Description$50,000 PRICE REDUCTION! Huge detached 1 bedroom, 1 bathroom ADU (Additional Dwelling Unit), offering private access, its own outdoor patio space, and a full kitchen! Perfect for multi generational living or generating rental income. Discover timeless charm and modern convenience in this stunning 1926 Colonial gem, located in the coveted Lake Pasadena neighborhoodoutside flood zones and ideally positioned for the fastest cross county access to downtown St. Pete, I 275, and just minutes to the Gulf beaches. The property has private access onto the property from the alley. Spanning nearly 4,000 sq. ft., this beautifully updated home features a spacious family room with a wet bar, a gourmet kitchen with stainless steel appliances and granite countertops, a formal dining room, a cozy living area with a wood burning fireplace, and a tranquil den with a built in library. The additional full bath was remodeled to have a walk in shower and can easily be converted back to having a bathtub. Enjoy outdoor living in your own tropical oasis with a heated saltwater pool and a large, fenced in yard that sits on a double lot. UPDATES: 2025 flat roof, 2024 & 2022 HVAC units, 2021 full plumbing, 2021 ducts and insulation, 2018 roof, 2018 solar panels. Don't miss your opportunity to own this charming home schedule a showing today!
Property Location and Similar Properties
All
Similar






Features
Appliances
- Convection Oven
- Dishwasher
- Disposal
- Dryer
- Exhaust Fan
- Microwave
- Refrigerator
- Washer
- Wine Refrigerator
Home Owners Association Fee
- 0.00
Carport Spaces
- 1.00
Close Date
- 0000-00-00
Cooling
- Central Air
Country
- US
Covered Spaces
- 0.00
Exterior Features
- French Doors
- Lighting
Fencing
- Fenced
- Vinyl
Flooring
- Ceramic Tile
- Marble
- Tile
- Recycled/Composite Flooring
- Wood
Garage Spaces
- 0.00
Heating
- Central
Insurance Expense
- 0.00
Interior Features
- Ceiling Fans(s)
- Crown Molding
- Eat-in Kitchen
- High Ceilings
- PrimaryBedroom Upstairs
- Wet Bar
- Window Treatments
Legal Description
- LAKE PASADENA DEVELOPMENT BLK 20
- LOTS 3 & 4
Levels
- Two
Living Area
- 3162.00
Area Major
- 33710 - St Pete/Crossroads
Net Operating Income
- 0.00
Occupant Type
- Owner
Open Parking Spaces
- 0.00
Other Expense
- 0.00
Parcel Number
- 20-31-16-48204-020-0040
Pets Allowed
- Yes
Pool Features
- Gunite
- Heated
- In Ground
- Salt Water
Property Type
- Residential
Roof
- Shingle
Sewer
- Public Sewer
Style
- Colonial
Tax Year
- 2024
Township
- 31
Utilities
- Cable Connected
- Electricity Connected
- Public
- Sewer Connected
- Sprinkler Well
Views
- 30
Virtual Tour Url
- https://app.cloudpano.com/tours/hQcXkAMMm
Water Source
- Public
Year Built
- 1926
Listing Data ©2025 Pinellas/Central Pasco REALTOR® Organization
The information provided by this website is for the personal, non-commercial use of consumers and may not be used for any purpose other than to identify prospective properties consumers may be interested in purchasing.Display of MLS data is usually deemed reliable but is NOT guaranteed accurate.
Datafeed Last updated on May 24, 2025 @ 12:00 am
©2006-2025 brokerIDXsites.com - https://brokerIDXsites.com
Sign Up Now for Free!X
Call Direct: Brokerage Office: Mobile: 727.710.4938
Registration Benefits:
- New Listings & Price Reduction Updates sent directly to your email
- Create Your Own Property Search saved for your return visit.
- "Like" Listings and Create a Favorites List
* NOTICE: By creating your free profile, you authorize us to send you periodic emails about new listings that match your saved searches and related real estate information.If you provide your telephone number, you are giving us permission to call you in response to this request, even if this phone number is in the State and/or National Do Not Call Registry.
Already have an account? Login to your account.

