
- Jackie Lynn, Broker,GRI,MRP
- Acclivity Now LLC
- Signed, Sealed, Delivered...Let's Connect!
Featured Listing
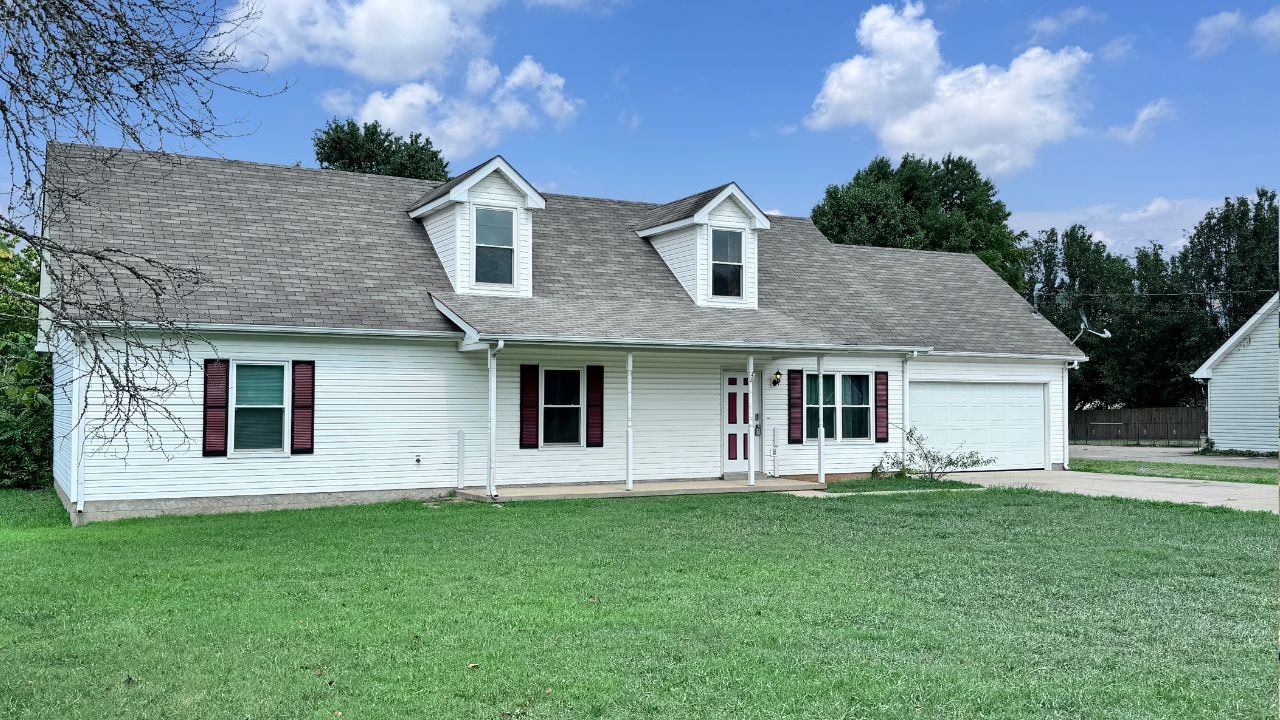
00 Hamer Terrace
- Home
- Property Search
- Search results
- 2903 Marble Crest Drive, LAND O LAKES, FL 34638
Property Photos
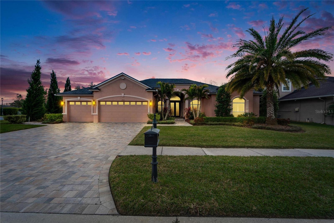

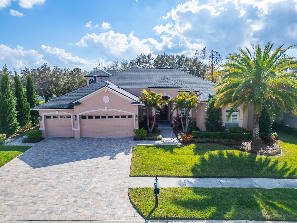
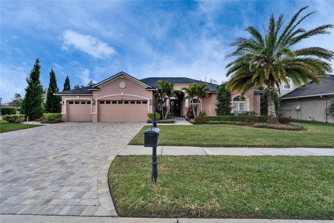
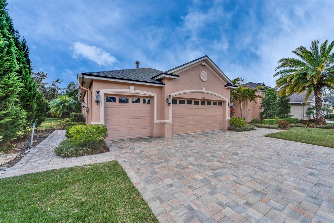
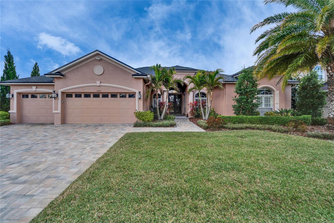
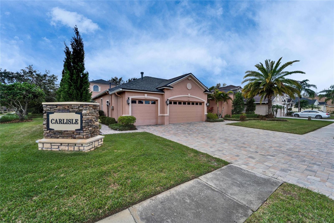
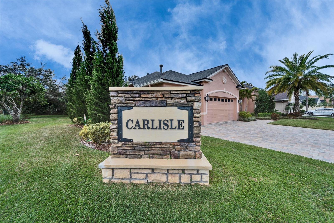
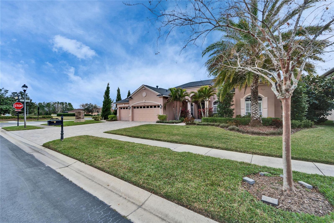
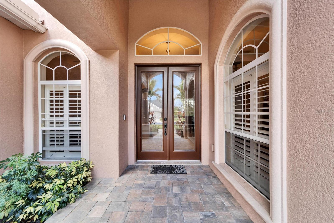
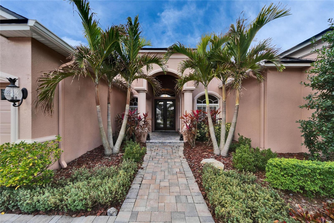
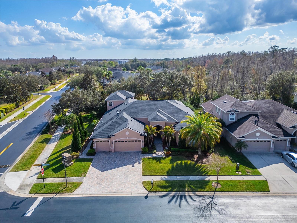
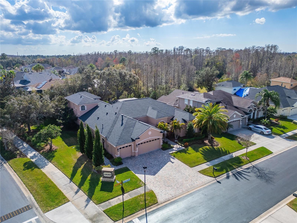
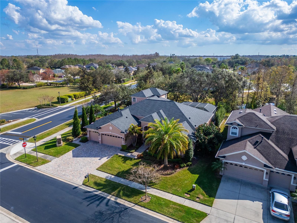
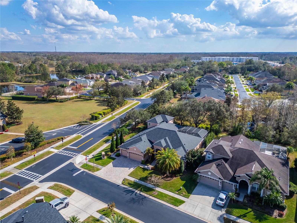
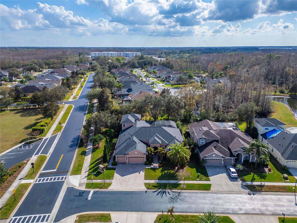
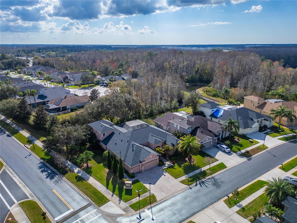
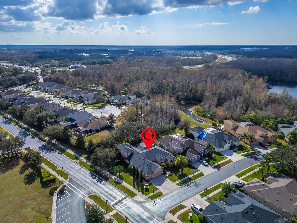
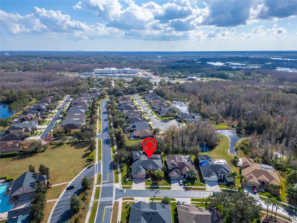
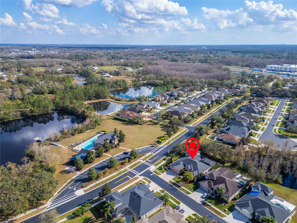
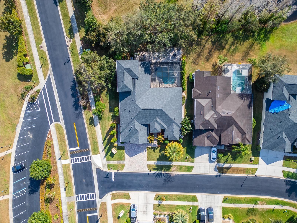
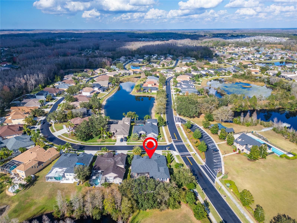
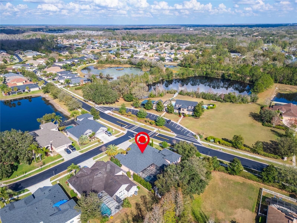
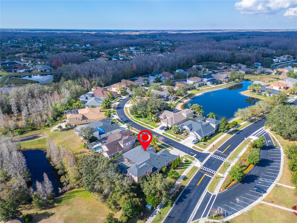
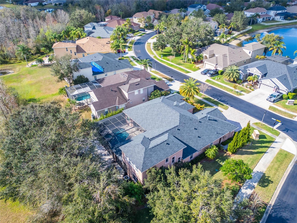
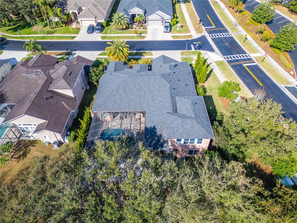
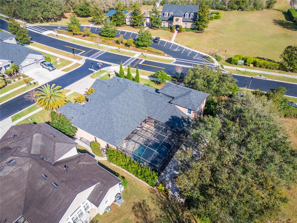
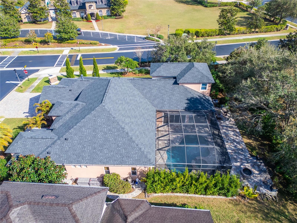
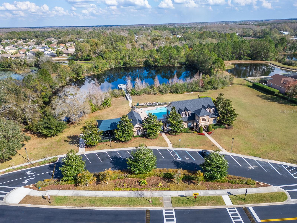
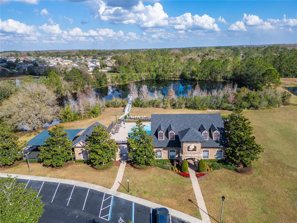
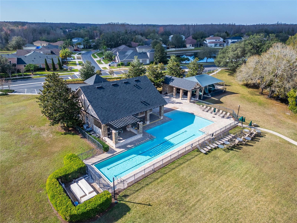
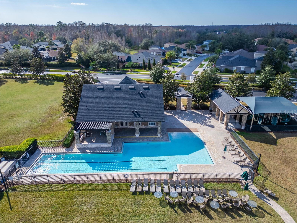
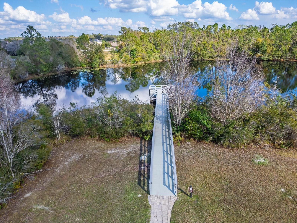
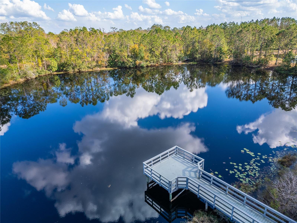
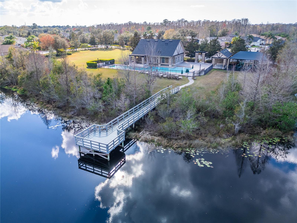
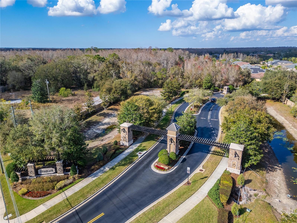
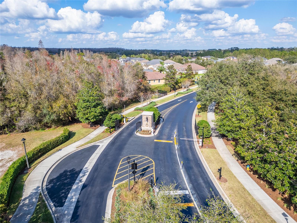
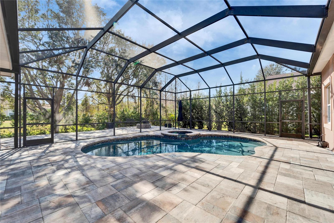
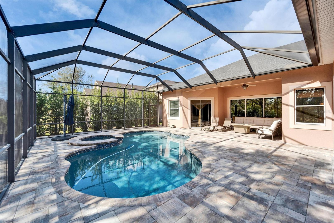
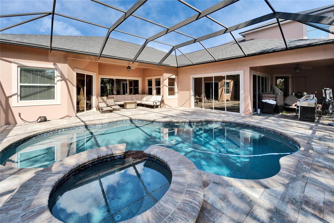
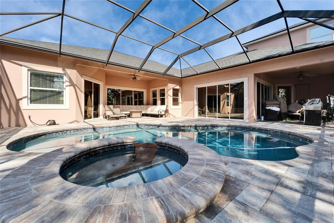
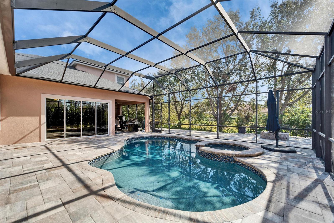
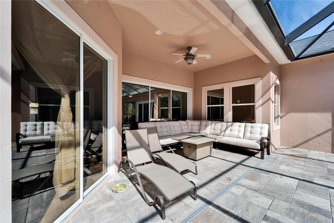
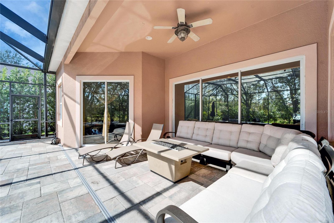
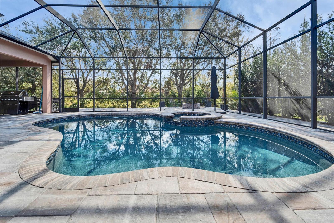
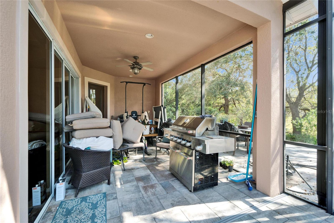
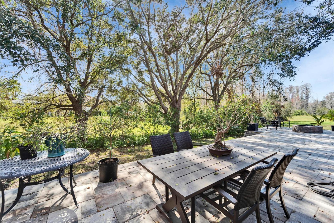
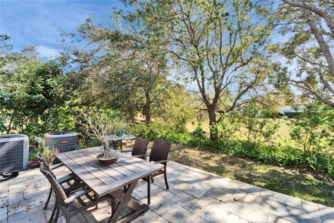
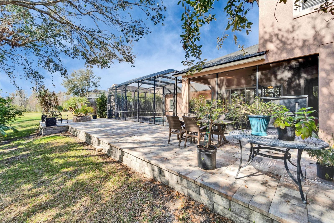
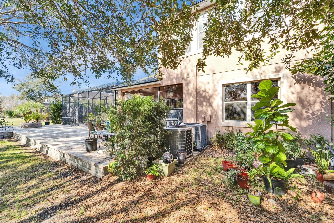
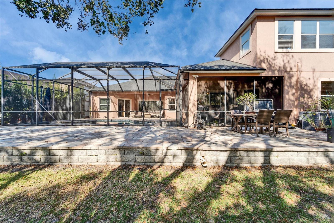
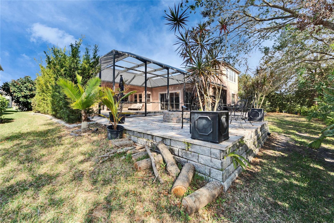
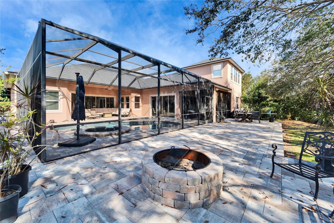
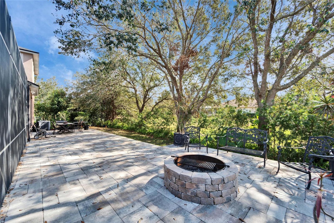
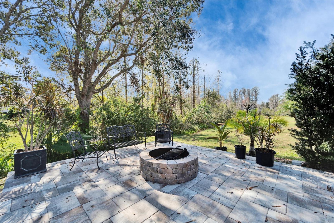
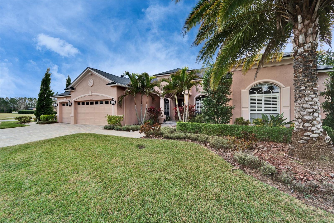
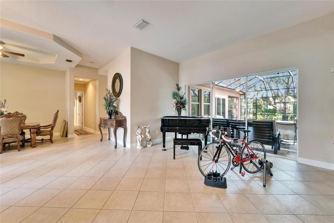
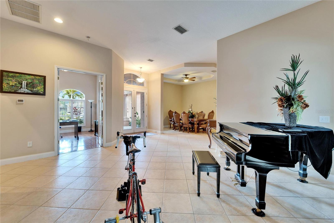
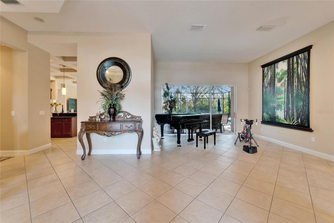
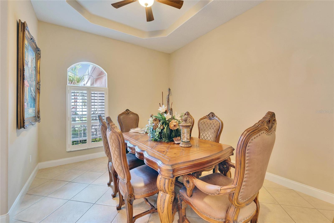
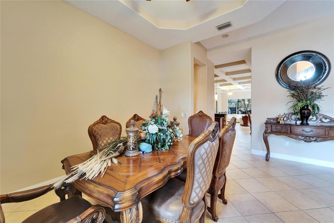
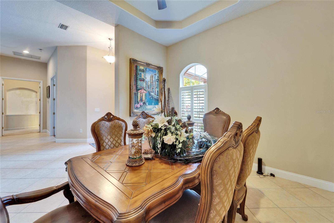
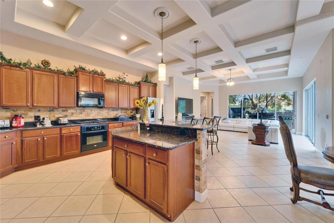
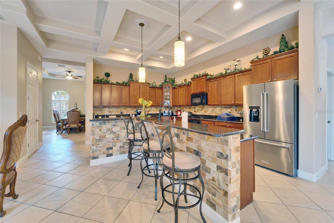
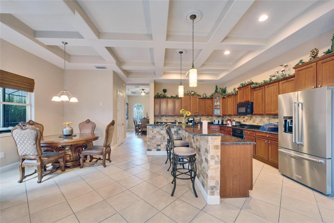
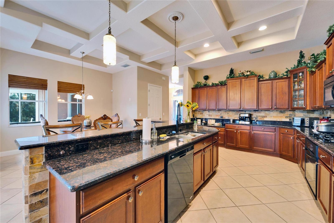
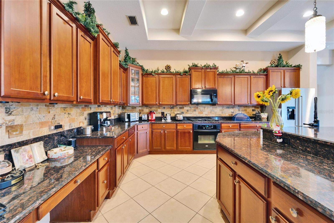
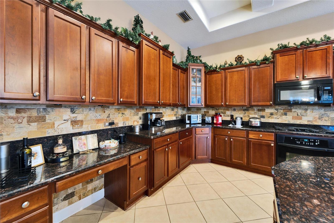
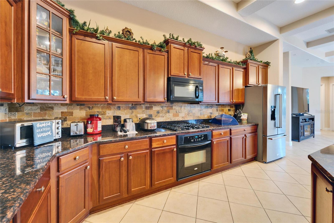
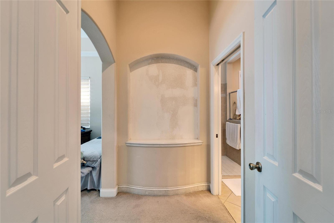
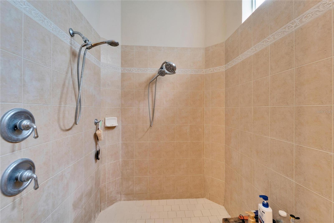
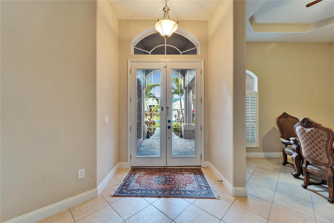
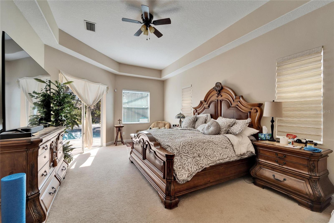
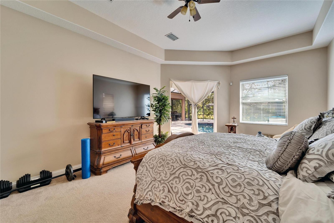
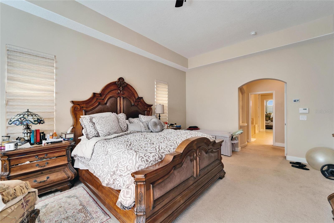
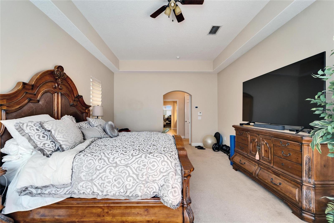
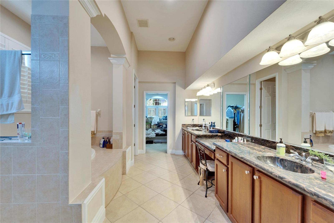
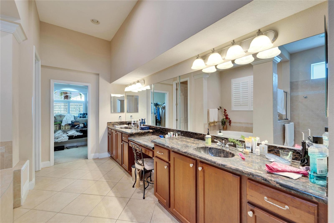
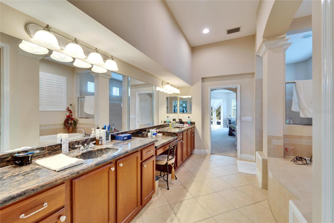
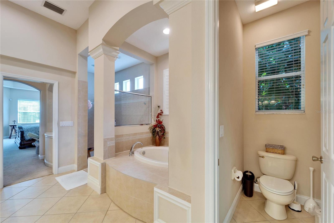
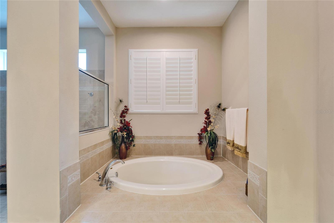
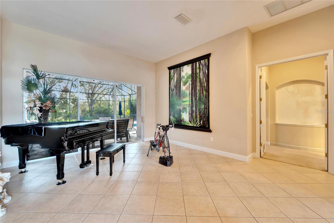
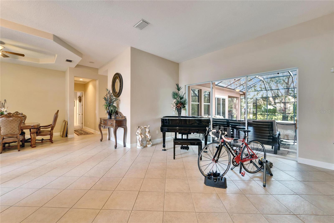
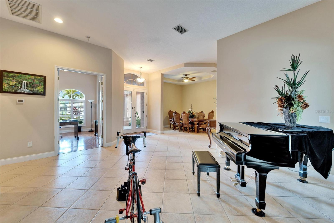
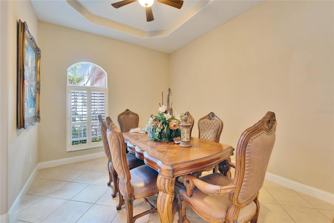
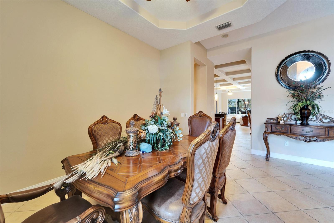
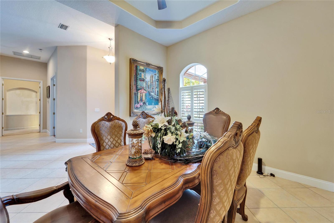
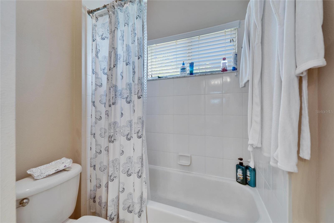
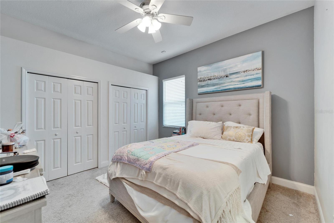
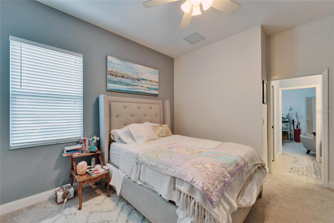
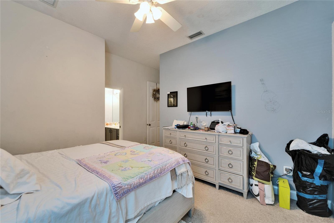
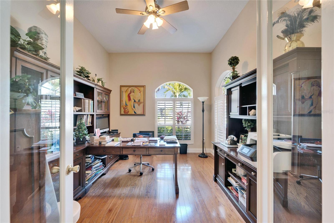
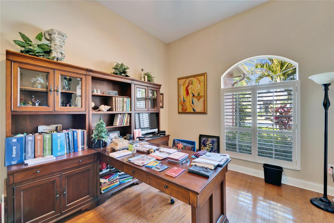
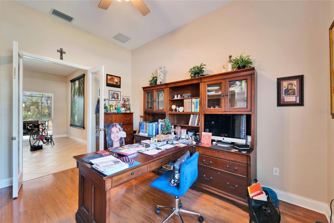
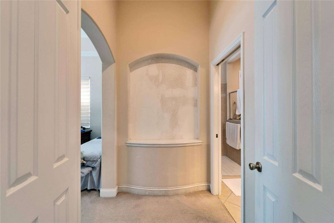
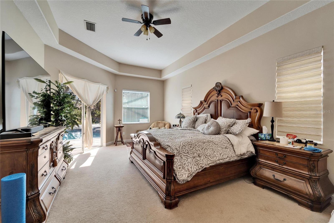
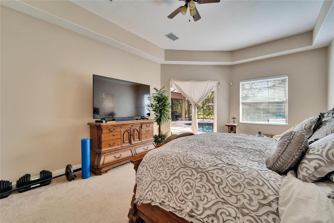
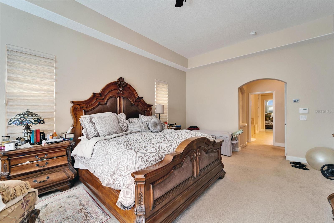
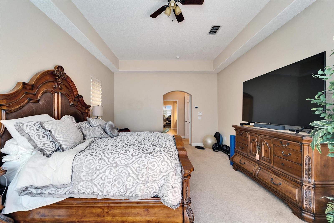
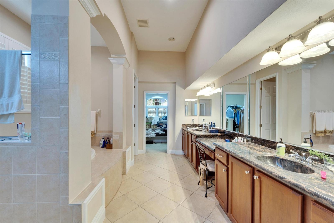
- MLS#: TB8348953 ( Residential )
- Street Address: 2903 Marble Crest Drive
- Viewed: 161
- Price: $889,999
- Price sqft: $53
- Waterfront: No
- Year Built: 2006
- Bldg sqft: 16688
- Bedrooms: 4
- Total Baths: 5
- Full Baths: 4
- 1/2 Baths: 1
- Garage / Parking Spaces: 3
- Days On Market: 159
- Additional Information
- Geolocation: 28.2001 / -82.4838
- County: PASCO
- City: LAND O LAKES
- Zipcode: 34638
- Subdivision: Stonegate Ph 01
- Elementary School: Oakstead Elementary PO
- Middle School: Charles S. Rushe Middle PO
- High School: Sunlake High School PO
- Provided by: MIRIAM HURTADO REAL ESTATE GROUP
- Contact: Miriam Hurtado
- 619-886-1636

- DMCA Notice
-
DescriptionWelcome to an extraordinary Southern Crafted Montego II Model Home, where luxury and elegance converge in this expansive 4 bedroom residence, complete with a den, bonus room, and 4.5 baths. Every detail has been meticulously curated to an unparalleled living experience. Interior Highlights: Flooring: Featuring extensive 16 designer tiles laid diagonally, complemented by classic 5 1/4 baseboards, enhancing the homes refined aesthetic. Grand Entrance: Double entry French doors lead you through a pavered walkway, setting a tone of timeless elegance. Seamless Indoor Outdoor Living: Triple sliders from both the living and family rooms open to the pool area, creating a harmonious blend of indoor comfort and outdoor leisure. Gourmet Kitchen: A chefs dream, boasting granite countertops, an extended breakfast bar, a spacious walk in pantry, and custom cabinetry with backlighting. The extensive stone backsplash and wall accents add a touch of rustic charm. Elegant Touches: Adorned with plantation shutters, custom window treatments, and tray ceilings, each room exudes sophistication and style. Exterior and Amenities: Private Oasis: The heated pool and spa overlook a serene, tree lined preserve and pond, offering tranquility and privacy. Expansive Outdoor Living: Two oversized lanais with ceiling fans and resurfaced pool decking provide ample space for entertaining or relaxation. Lush Landscaping: Surrounded by professional grade landscaping, vibrant flowers, and stately palms, the exterior is as captivating as the interior. Ample Parking: An oversized 3 car garage ensures plenty of space for vehicles and storage. The property has a 2024 roof, two air conditioning unitsone completely new and the other 10 years old. This home is a testament to exquisite taste and thoughtful design, offering a lifestyle of luxury and comfort. Experience the perfect blend of elegance and functionality in this remarkable residence.
Property Location and Similar Properties
All
Similar






Features
Appliances
- Dishwasher
- Gas Water Heater
- Microwave
- Range
- Refrigerator
Association Amenities
- Clubhouse
- Pool
Home Owners Association Fee
- 923.78
Association Name
- Greenacre Properties Inc
Association Phone
- 813 600 1100
Carport Spaces
- 0.00
Close Date
- 0000-00-00
Cooling
- Central Air
Country
- US
Covered Spaces
- 0.00
Exterior Features
- Garden
- Private Mailbox
Flooring
- Carpet
- Tile
- Wood
Garage Spaces
- 3.00
Heating
- Central
High School
- Sunlake High School-PO
Insurance Expense
- 0.00
Interior Features
- Primary Bedroom Main Floor
Legal Description
- STONEGATE PHASE 1 PB 56 PG 041 BLOCK 3 LOT 1 SUBJ TO LANDSCAPE ESMT PER OR 705 PG 134
Levels
- One
Living Area
- 3905.00
Middle School
- Charles S. Rushe Middle-PO
Area Major
- 34638 - Land O Lakes
Net Operating Income
- 0.00
Occupant Type
- Owner
Open Parking Spaces
- 0.00
Other Expense
- 0.00
Parcel Number
- 26-26-18-0080-00300-0010
Pets Allowed
- Cats OK
- Dogs OK
Pool Features
- Gunite
- In Ground
Property Type
- Residential
Roof
- Shingle
School Elementary
- Oakstead Elementary-PO
Sewer
- Public Sewer
Tax Year
- 2023
Township
- 26S
Utilities
- BB/HS Internet Available
Views
- 161
Virtual Tour Url
- https://my.matterport.com/show/?m=jAyiwMuQJUz&mls=1
Water Source
- Public
Year Built
- 2006
Zoning Code
- MPUD
Listing Data ©2025 Pinellas/Central Pasco REALTOR® Organization
The information provided by this website is for the personal, non-commercial use of consumers and may not be used for any purpose other than to identify prospective properties consumers may be interested in purchasing.Display of MLS data is usually deemed reliable but is NOT guaranteed accurate.
Datafeed Last updated on July 22, 2025 @ 12:00 am
©2006-2025 brokerIDXsites.com - https://brokerIDXsites.com
Sign Up Now for Free!X
Call Direct: Brokerage Office: Mobile: 727.710.4938
Registration Benefits:
- New Listings & Price Reduction Updates sent directly to your email
- Create Your Own Property Search saved for your return visit.
- "Like" Listings and Create a Favorites List
* NOTICE: By creating your free profile, you authorize us to send you periodic emails about new listings that match your saved searches and related real estate information.If you provide your telephone number, you are giving us permission to call you in response to this request, even if this phone number is in the State and/or National Do Not Call Registry.
Already have an account? Login to your account.

