
- Jackie Lynn, Broker,GRI,MRP
- Acclivity Now LLC
- Signed, Sealed, Delivered...Let's Connect!
No Properties Found
- Home
- Property Search
- Search results
- 8503 Kentucky Derby Drive, ODESSA, FL 33556
Property Photos
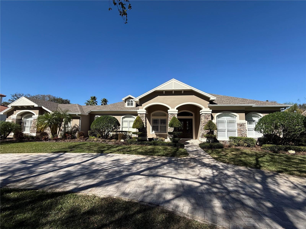

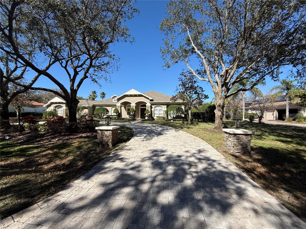
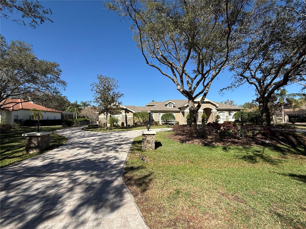
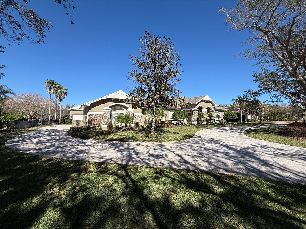
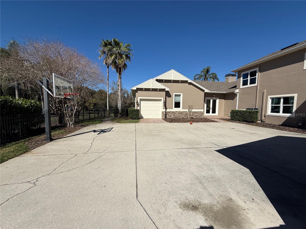
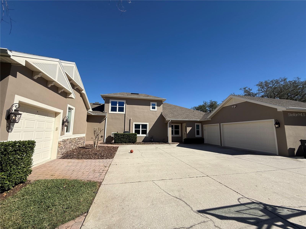
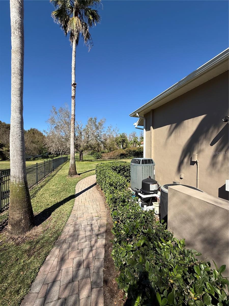
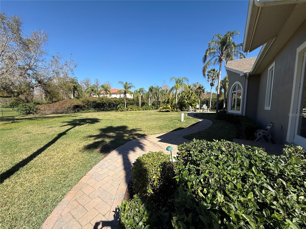
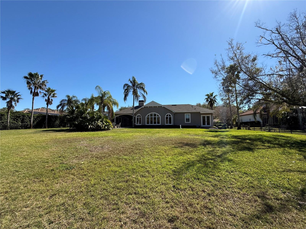
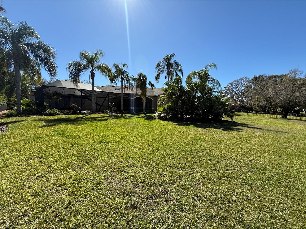
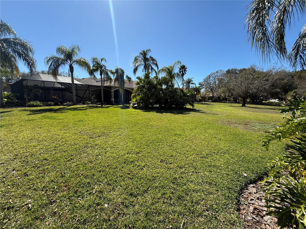
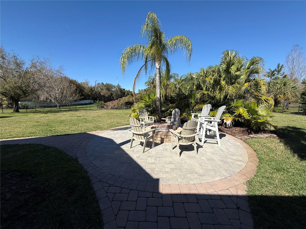
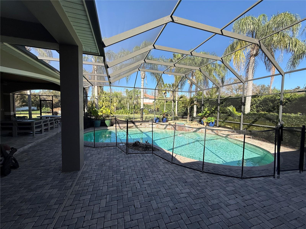
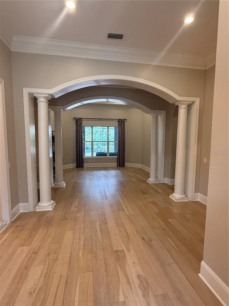
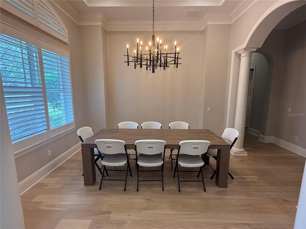
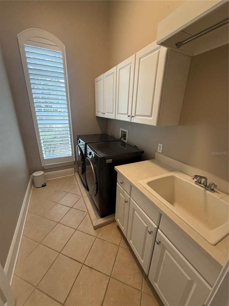
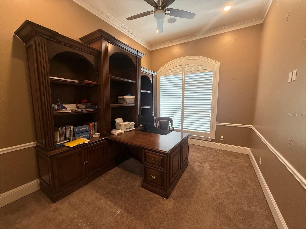

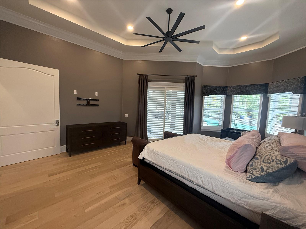
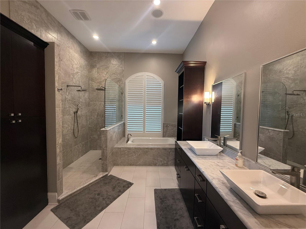
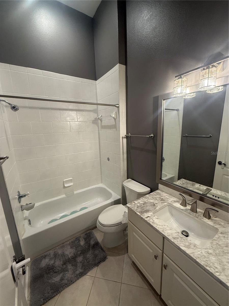
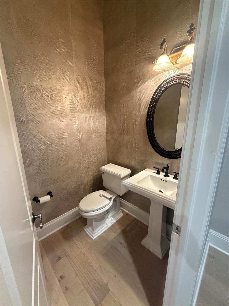
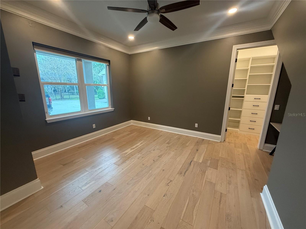
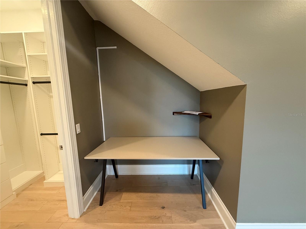
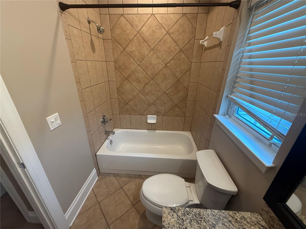
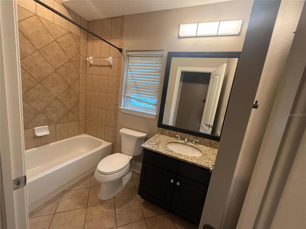
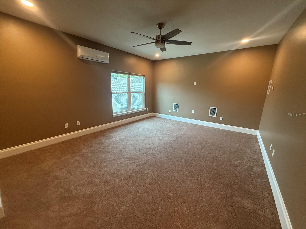
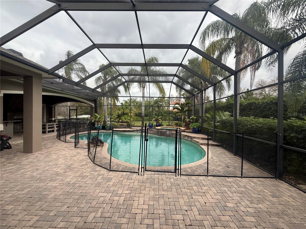
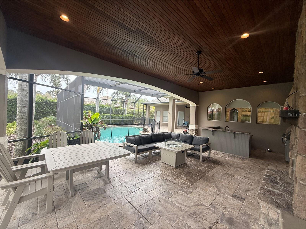
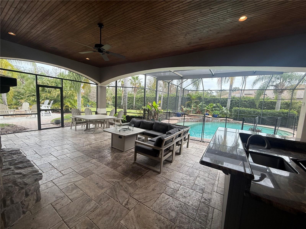
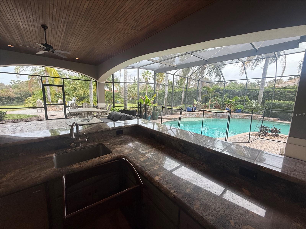
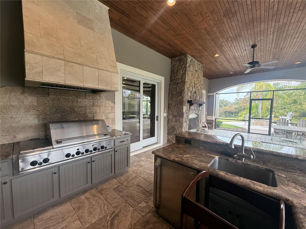
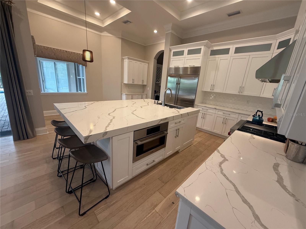
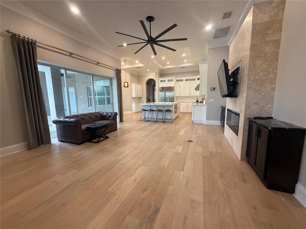
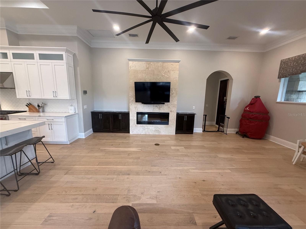
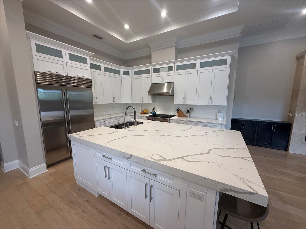
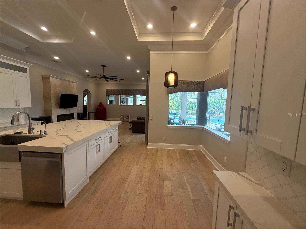
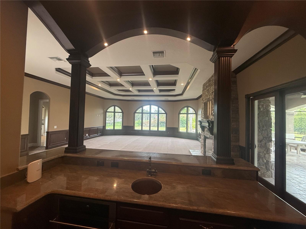
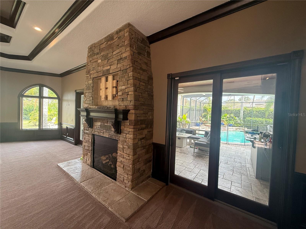
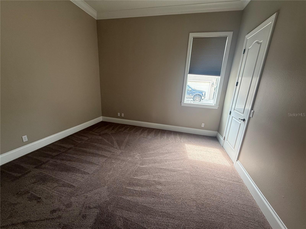
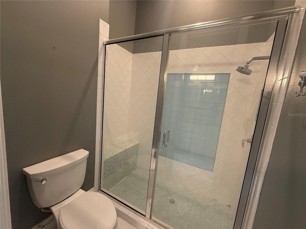
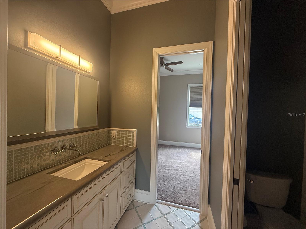
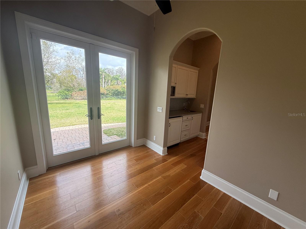
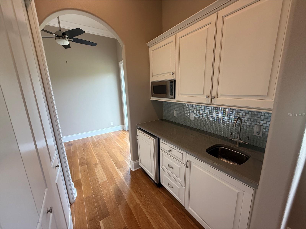
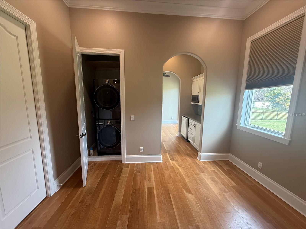
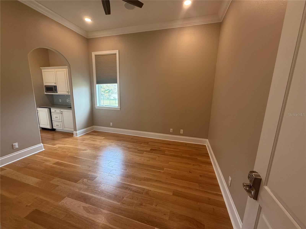
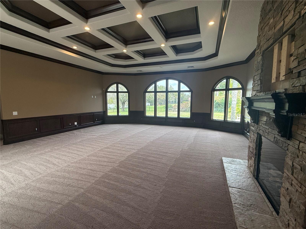
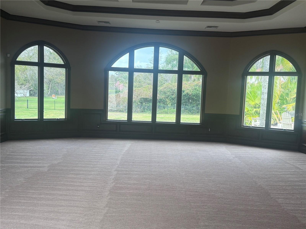
- MLS#: TB8348215 ( Residential )
- Street Address: 8503 Kentucky Derby Drive
- Viewed: 84
- Price: $2,150,000
- Price sqft: $264
- Waterfront: No
- Year Built: 2002
- Bldg sqft: 8131
- Bedrooms: 6
- Total Baths: 6
- Full Baths: 5
- 1/2 Baths: 1
- Garage / Parking Spaces: 4
- Days On Market: 70
- Additional Information
- Geolocation: 28.1194 / -82.5767
- County: PASCO
- City: ODESSA
- Zipcode: 33556
- Subdivision: Keystone Shores Estates
- Elementary School: Hammond Elementary School
- Middle School: Martinez HB
- High School: Steinbrenner High School
- Provided by: ROCK REAL ESTATE
- Contact: Sam Dyson
- 813-951-0453

- DMCA Notice
-
DescriptionWelcome home to Keystone Shores a premier gated neighborhood. This expansive and unique custom home welcomes you to tranquil living. Tons of fenced in exterior space for dogs to roam. Wildlife sightings. Wood burning fire pit outside of screened in pool. Mature queen palms and majestic oaks. The floor plan allows for magnificent natural light to shine through its grande windows. Quartz countertops in the kitchen with Subzero and Wolf appliances. A home where elegance and country charm meet.
Property Location and Similar Properties
All
Similar






Features
Appliances
- Bar Fridge
- Cooktop
- Dishwasher
- Disposal
- Gas Water Heater
- Ice Maker
- Microwave
- Range Hood
Association Amenities
- Basketball Court
- Gated
- Playground
- Recreation Facilities
- Tennis Court(s)
Home Owners Association Fee
- 0.00
Home Owners Association Fee Includes
- Common Area Taxes
- Escrow Reserves Fund
- Management
- Private Road
- Recreational Facilities
Carport Spaces
- 0.00
Close Date
- 0000-00-00
Cooling
- Central Air
- Ductless
Country
- US
Covered Spaces
- 0.00
Exterior Features
- French Doors
- Lighting
- Outdoor Kitchen
- Private Mailbox
- Rain Gutters
- Sliding Doors
Fencing
- Fenced
- Other
Flooring
- Carpet
- Hardwood
- Wood
Furnished
- Unfurnished
Garage Spaces
- 4.00
Heating
- Central
High School
- Steinbrenner High School
Insurance Expense
- 0.00
Interior Features
- Built-in Features
- Ceiling Fans(s)
- Coffered Ceiling(s)
- Crown Molding
- Eat-in Kitchen
- High Ceilings
- Kitchen/Family Room Combo
- Open Floorplan
- Primary Bedroom Main Floor
- Split Bedroom
- Stone Counters
- Thermostat
- Walk-In Closet(s)
- Wet Bar
- Window Treatments
Legal Description
- KEYSTONE SHORES ESTATES LOT 22
Levels
- Two
Living Area
- 5719.00
Lot Features
- In County
- Landscaped
- Sidewalk
- Street Dead-End
- Paved
- Private
Middle School
- Martinez-HB
Area Major
- 33556 - Odessa
Net Operating Income
- 0.00
Occupant Type
- Owner
Open Parking Spaces
- 0.00
Other Expense
- 0.00
Parcel Number
- U-23-27-17-5N1-000000-00022.0
Parking Features
- Circular Driveway
- Garage Door Opener
- Garage Faces Rear
- Ground Level
Pool Features
- Child Safety Fence
- Gunite
- Heated
- In Ground
- Lighting
- Screen Enclosure
Possession
- Close Of Escrow
Property Type
- Residential
Roof
- Shingle
School Elementary
- Hammond Elementary School
Sewer
- Septic Tank
Tax Year
- 2023
Township
- 27
Utilities
- Cable Available
- Electricity Available
- Propane
- Public
- Sprinkler Well
- Underground Utilities
- Water Connected
Views
- 84
Virtual Tour Url
- https://www.propertypanorama.com/instaview/stellar/TB8348215
Water Source
- Public
- See Remarks
- Well
Year Built
- 2002
Zoning Code
- PD
Listing Data ©2025 Pinellas/Central Pasco REALTOR® Organization
The information provided by this website is for the personal, non-commercial use of consumers and may not be used for any purpose other than to identify prospective properties consumers may be interested in purchasing.Display of MLS data is usually deemed reliable but is NOT guaranteed accurate.
Datafeed Last updated on May 7, 2025 @ 12:00 am
©2006-2025 brokerIDXsites.com - https://brokerIDXsites.com
Sign Up Now for Free!X
Call Direct: Brokerage Office: Mobile: 727.710.4938
Registration Benefits:
- New Listings & Price Reduction Updates sent directly to your email
- Create Your Own Property Search saved for your return visit.
- "Like" Listings and Create a Favorites List
* NOTICE: By creating your free profile, you authorize us to send you periodic emails about new listings that match your saved searches and related real estate information.If you provide your telephone number, you are giving us permission to call you in response to this request, even if this phone number is in the State and/or National Do Not Call Registry.
Already have an account? Login to your account.

