
- Jackie Lynn, Broker,GRI,MRP
- Acclivity Now LLC
- Signed, Sealed, Delivered...Let's Connect!
No Properties Found
- Home
- Property Search
- Search results
- 249 Iron Age St., SAFETY HARBOR, FL 34695
Property Photos
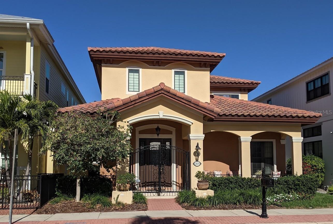

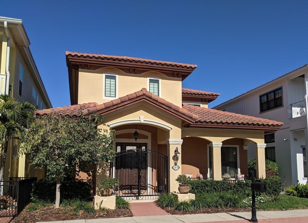
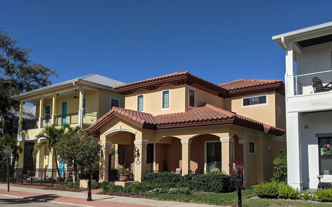
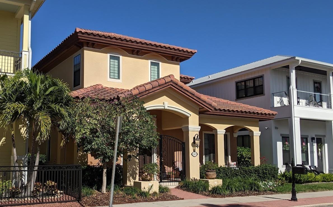
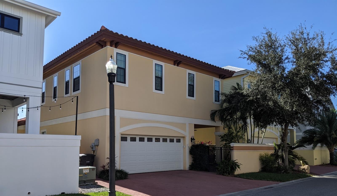
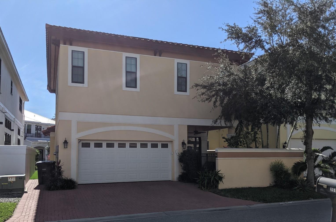
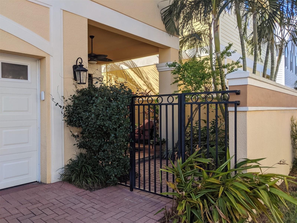
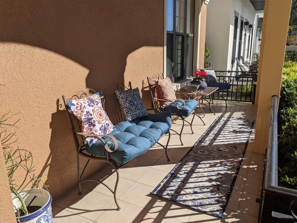
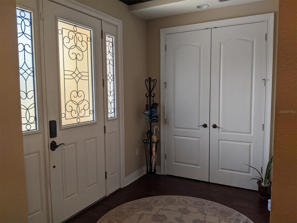
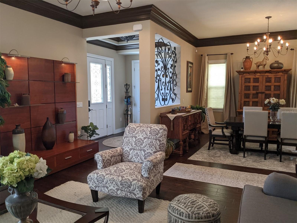
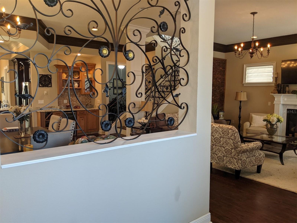
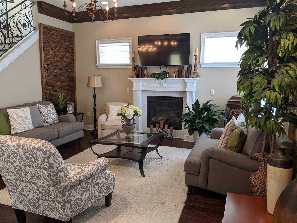
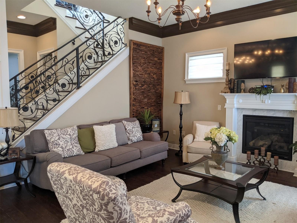
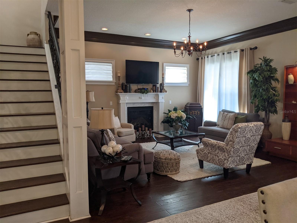
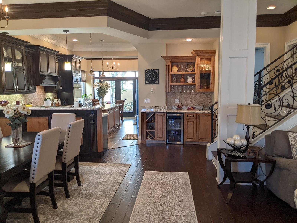
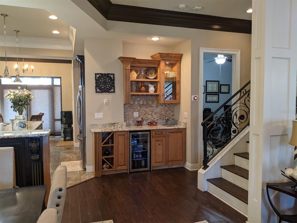
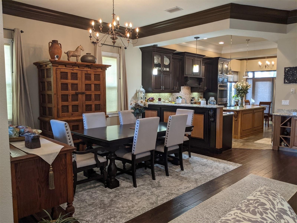
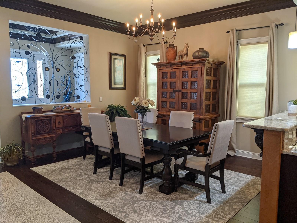
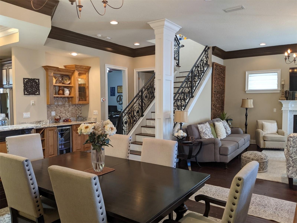
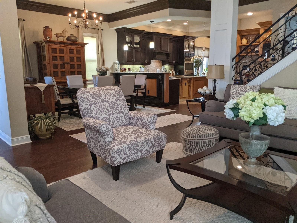
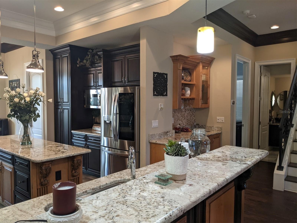
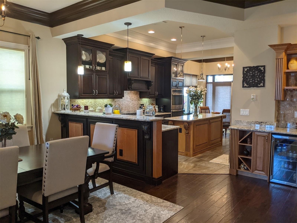
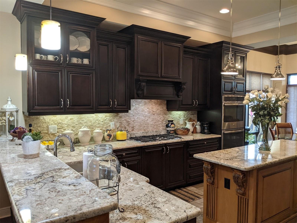
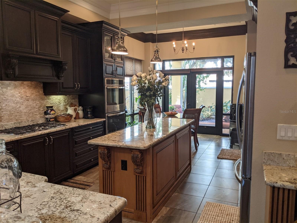
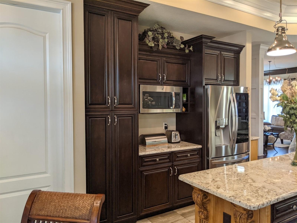
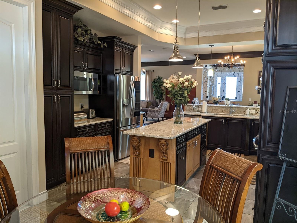
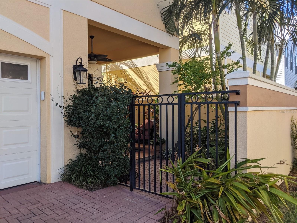
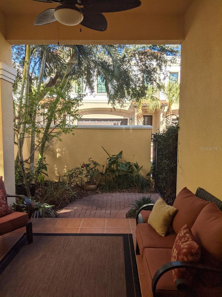
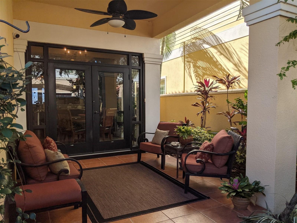
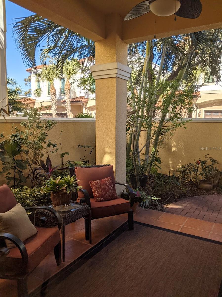
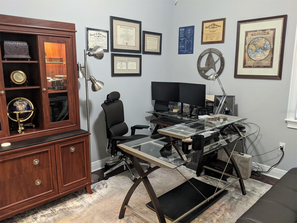
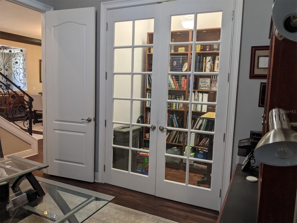
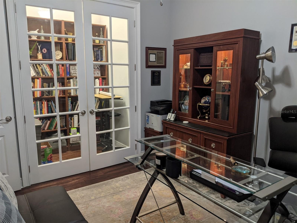
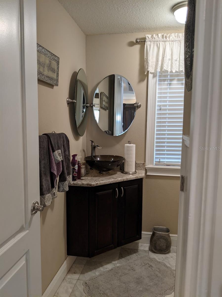
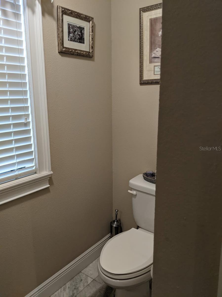
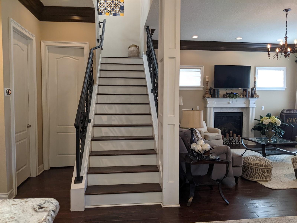
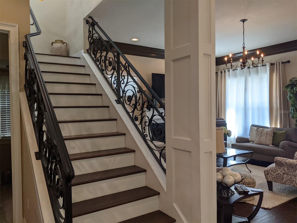
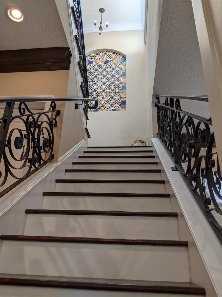
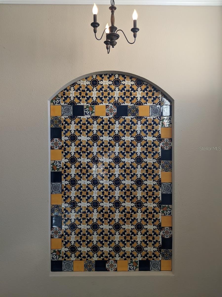
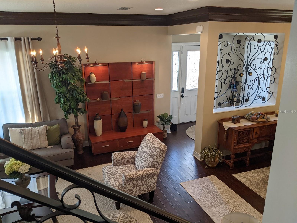
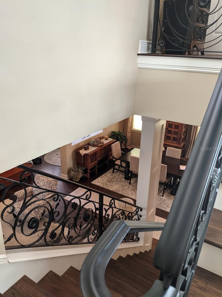
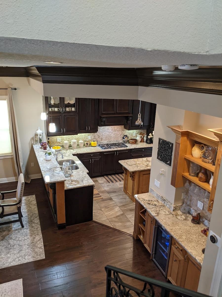
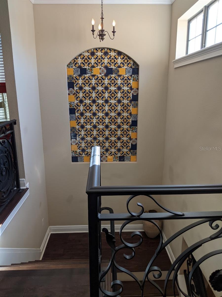
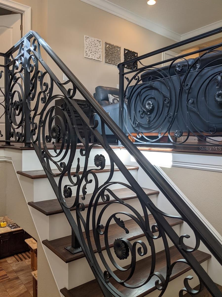
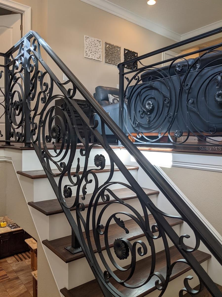
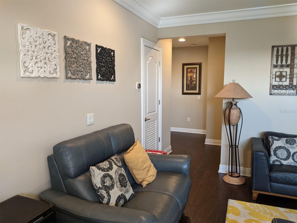
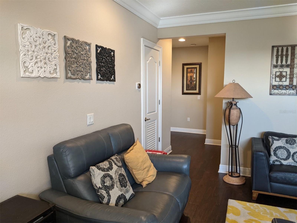
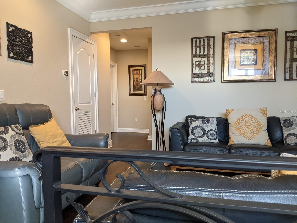
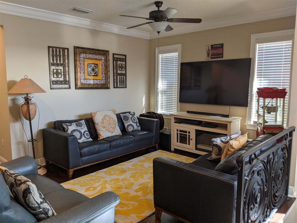
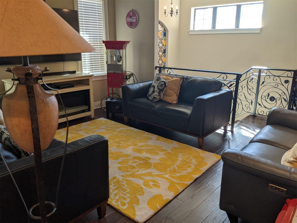
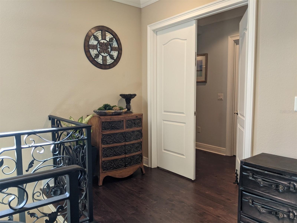
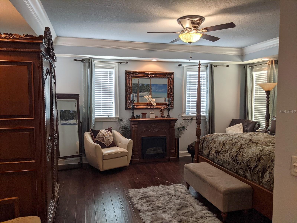
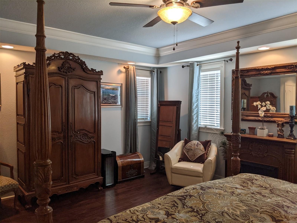
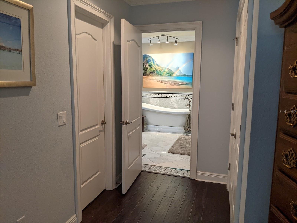
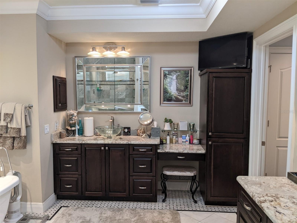
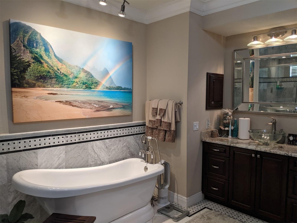
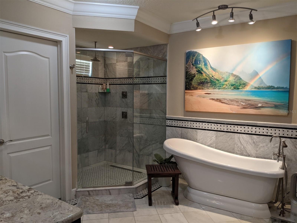
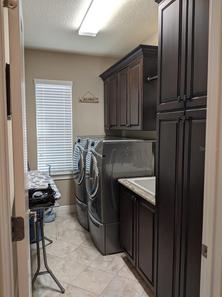
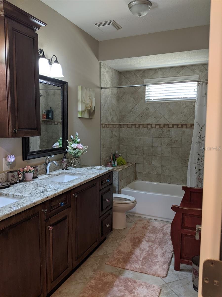
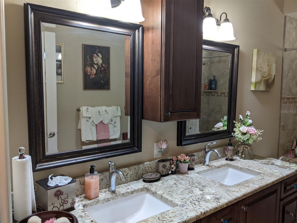
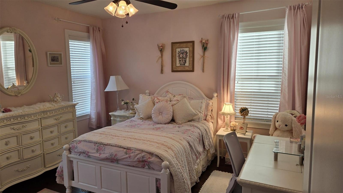
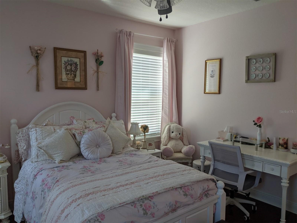
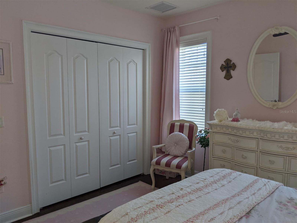
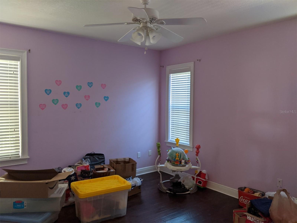
- MLS#: TB8348160 ( Residential )
- Street Address: 249 Iron Age St.
- Viewed: 98
- Price: $1,815,000
- Price sqft: $499
- Waterfront: No
- Year Built: 2015
- Bldg sqft: 3637
- Bedrooms: 4
- Total Baths: 3
- Full Baths: 2
- 1/2 Baths: 1
- Garage / Parking Spaces: 2
- Days On Market: 141
- Additional Information
- Geolocation: 27.9899 / -82.6898
- County: PINELLAS
- City: SAFETY HARBOR
- Zipcode: 34695
- Subdivision: Iron Age Street
- Elementary School: Safety Harbor Elementary PN
- Middle School: Safety Harbor Middle PN
- Provided by: THE GROVE REALTY AND SERVICES
- Contact: Carlos Cano Fontecha
- 813-330-8984

- DMCA Notice
-
DescriptionDiscover Safety Harbor living in this Spanish Mediterranean home. Nestled in vibrant waterfront Safety Harbor on Tampa Bay, this residence offers comfort, style, and convenience. Imagine strolling the marina, enjoying local shops and restaurants, or exploring parks and beaches. Just a short drive from Clearwater Beaches and St. Pete Pier, all Tampa Bay amenities are at your fingertips. Built to last, this two story home boasts concrete block construction, impact windows, and a stucco finish. Enjoy peace of mind this property has remained high and dry for a decade, safely outside the flood zone. Exquisite Spanish architectural details set this home apart, from intricate wrought iron accents and the entry doors to the classic Spanish tile roof. A beautiful front facade welcomes you, while rear access leads to a two car garage and delightful patioperfect for relaxing. Step inside to be enchanted. The inviting foyer leads to the expansive great room. A gas fireplace takes center stage, creating a focal point. The elegant wrought iron staircase enhances the craftsmanship. A discreet half bath is readily accessible. To the left, a formal dining room awaits, perfect for hosting memorable meals. This elegant space flows seamlessly into the open concept kitchena chef's delight with rich wood cabinetry, ample counter space, and a central island. Customize the space with your culinary tools. A breakfast nook offers casual dining and access to a private lanaiideal for morning coffee. Step out to a small garden and enjoy convenient driveway access. The two car garage is also easily accessible. Between the staircase and kitchen, a cleverly designed bar area serves the living and dining rooms, as well as the adjacent Den. This versatile Den, complete with a glass doored walk in closet, is currently a library, a testament to its adaptability. Throughout this exceptional home, find a harmonious blend of natural wood floors, elegant ceramic tile, and tasteful architectural details. From crown moldings to rich wood finishes and built ins, every element exudes the timeless elegance of Spanish Mediterranean style. Upstairs, a refreshing mosaic landing
Property Location and Similar Properties
All
Similar






Features
Appliances
- Bar Fridge
- Cooktop
- Dishwasher
- Disposal
- Electric Water Heater
- Exhaust Fan
- Microwave
- Water Softener
- Wine Refrigerator
Home Owners Association Fee
- 0.00
Carport Spaces
- 0.00
Close Date
- 0000-00-00
Cooling
- Central Air
Country
- US
Covered Spaces
- 0.00
Exterior Features
- Garden
- Private Mailbox
Fencing
- Masonry
- Vinyl
Flooring
- Ceramic Tile
- Wood
Furnished
- Unfurnished
Garage Spaces
- 2.00
Heating
- Central
- Electric
Insurance Expense
- 0.00
Interior Features
- Ceiling Fans(s)
- Crown Molding
- Eat-in Kitchen
- Kitchen/Family Room Combo
- Living Room/Dining Room Combo
- Open Floorplan
- PrimaryBedroom Upstairs
- Solid Surface Counters
- Solid Wood Cabinets
- Stone Counters
- Thermostat
- Walk-In Closet(s)
- Wet Bar
Legal Description
- IRON AGE STREET LOT 3
Levels
- Two
Living Area
- 2895.00
Lot Features
- Near Public Transit
- Sidewalk
- Paved
Middle School
- Safety Harbor Middle-PN
Area Major
- 34695 - Safety Harbor
Net Operating Income
- 0.00
Occupant Type
- Owner
Open Parking Spaces
- 0.00
Other Expense
- 0.00
Parcel Number
- 03-29-16-43219-000-0030
Parking Features
- Driveway
Pets Allowed
- Yes
Possession
- Close of Escrow
Property Type
- Residential
Roof
- Tile
School Elementary
- Safety Harbor Elementary-PN
Sewer
- Public Sewer
Style
- Mediterranean
Tax Year
- 2024
Township
- 29
Utilities
- Cable Available
- Cable Connected
- Electricity Available
- Electricity Connected
- Fire Hydrant
- Natural Gas Available
- Natural Gas Connected
- Phone Available
- Public
- Sewer Connected
- Street Lights
- Underground Utilities
- Water Available
- Water Connected
View
- City
- Trees/Woods
Views
- 98
Virtual Tour Url
- https://www.the-grove-realty.com/249-safety-harbor-presentation
Water Source
- Public
Year Built
- 2015
Zoning Code
- CTC
Listing Data ©2025 Pinellas/Central Pasco REALTOR® Organization
The information provided by this website is for the personal, non-commercial use of consumers and may not be used for any purpose other than to identify prospective properties consumers may be interested in purchasing.Display of MLS data is usually deemed reliable but is NOT guaranteed accurate.
Datafeed Last updated on June 30, 2025 @ 12:00 am
©2006-2025 brokerIDXsites.com - https://brokerIDXsites.com
Sign Up Now for Free!X
Call Direct: Brokerage Office: Mobile: 727.710.4938
Registration Benefits:
- New Listings & Price Reduction Updates sent directly to your email
- Create Your Own Property Search saved for your return visit.
- "Like" Listings and Create a Favorites List
* NOTICE: By creating your free profile, you authorize us to send you periodic emails about new listings that match your saved searches and related real estate information.If you provide your telephone number, you are giving us permission to call you in response to this request, even if this phone number is in the State and/or National Do Not Call Registry.
Already have an account? Login to your account.

