
- Jackie Lynn, Broker,GRI,MRP
- Acclivity Now LLC
- Signed, Sealed, Delivered...Let's Connect!
No Properties Found
- Home
- Property Search
- Search results
- 15701 Springmoss Lane, TAMPA, FL 33624
Property Photos
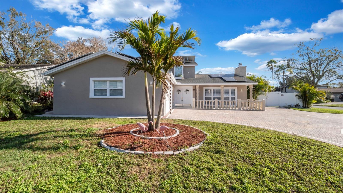

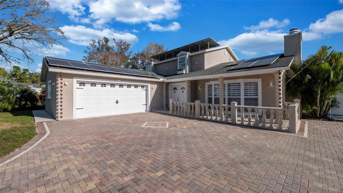
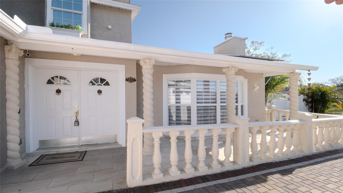
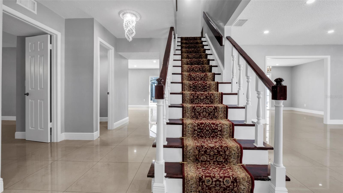
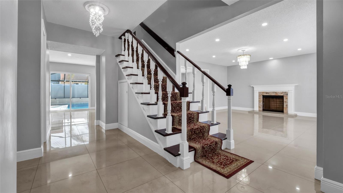
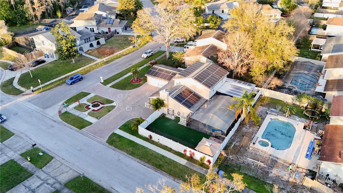
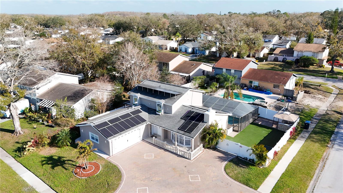
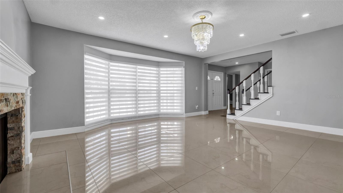
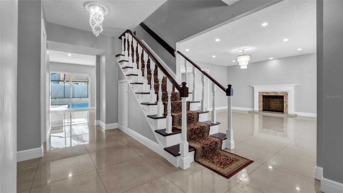
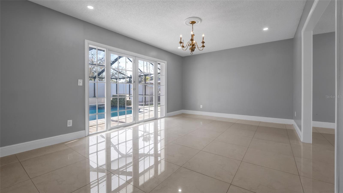
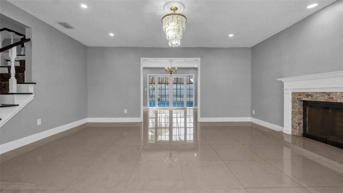
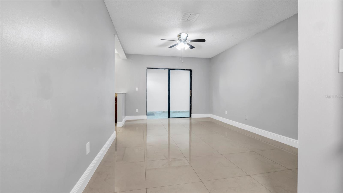
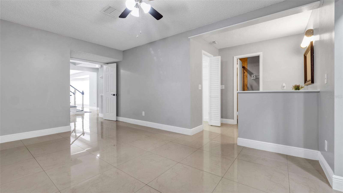
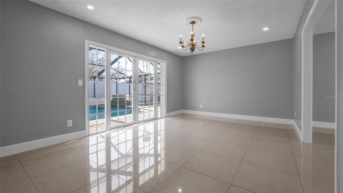
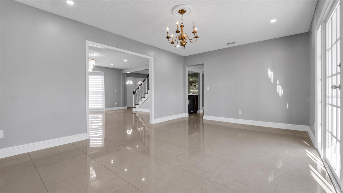
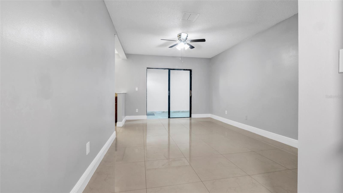
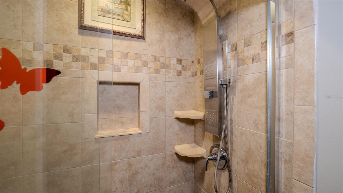
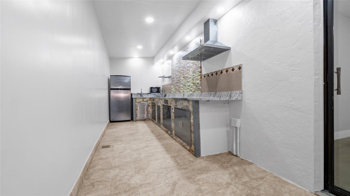
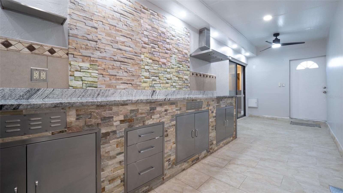
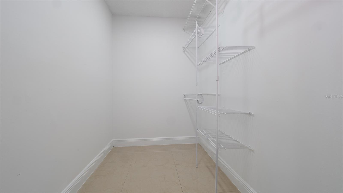
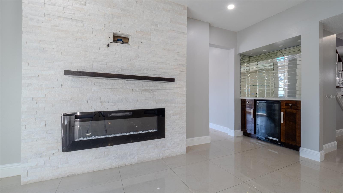
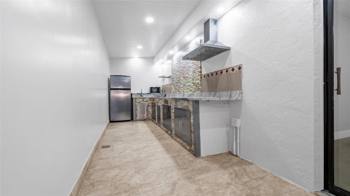
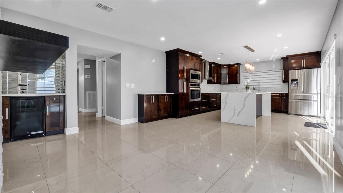
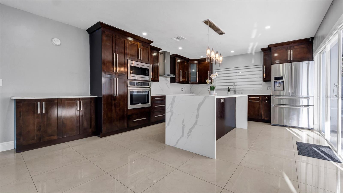
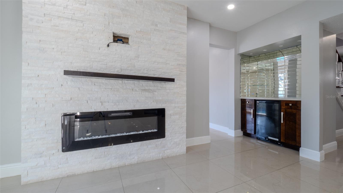
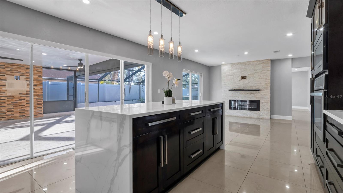
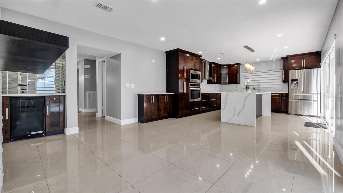
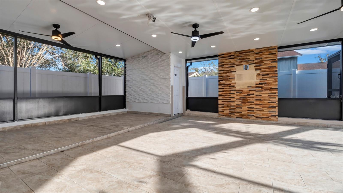
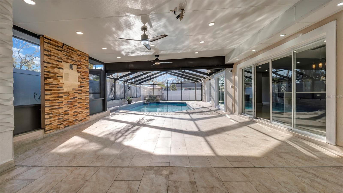
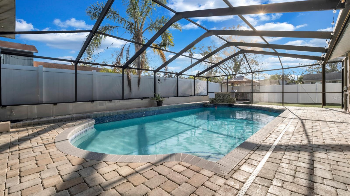
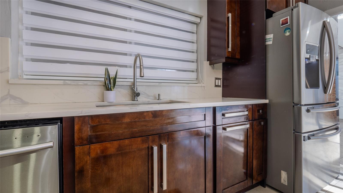
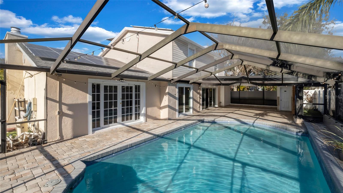
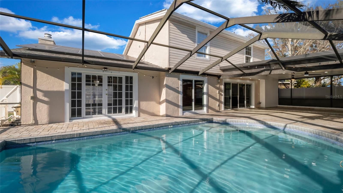
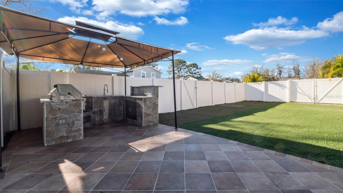
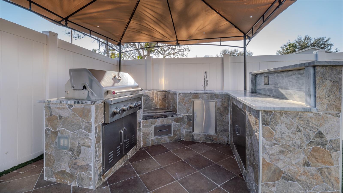
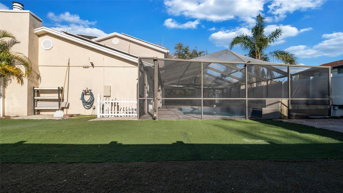
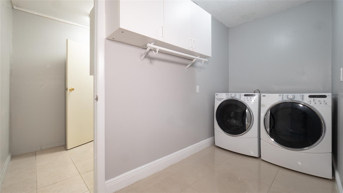
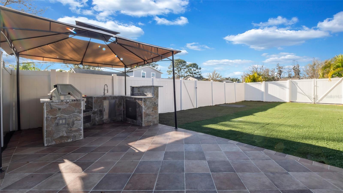
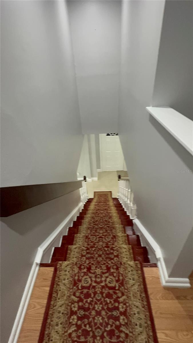
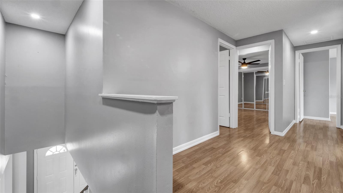
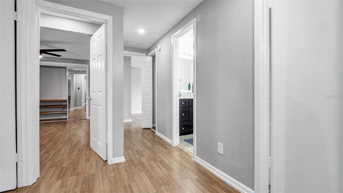
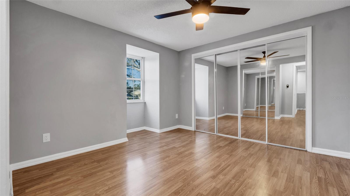
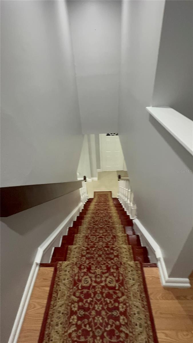
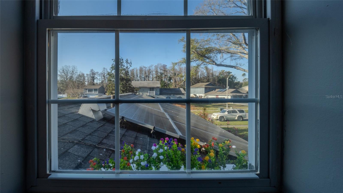
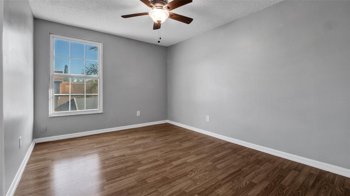
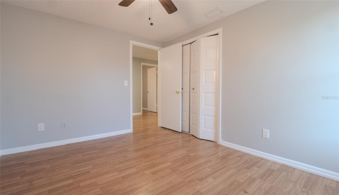
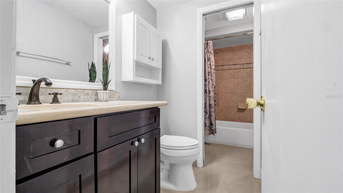
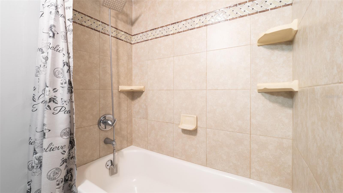
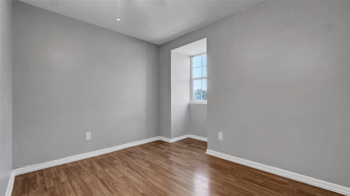
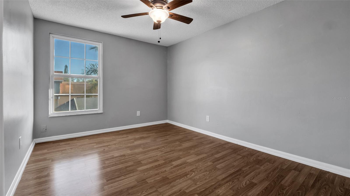
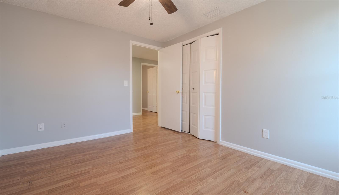
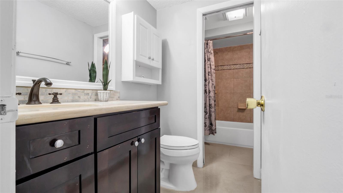
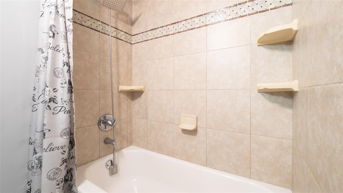
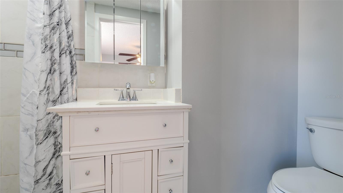
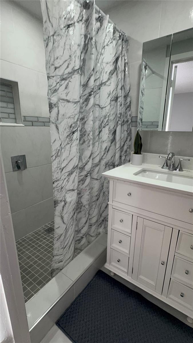
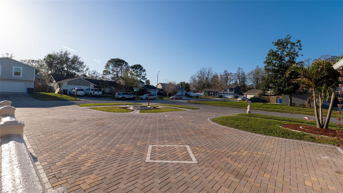
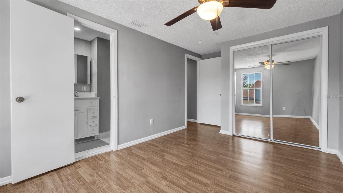
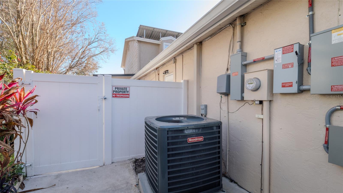
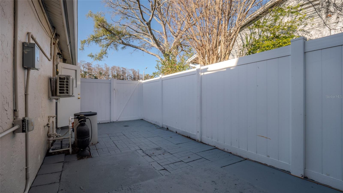
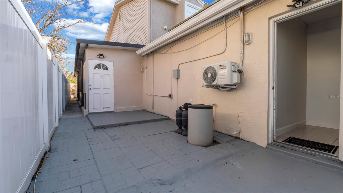
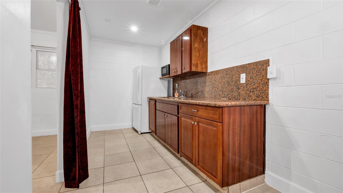
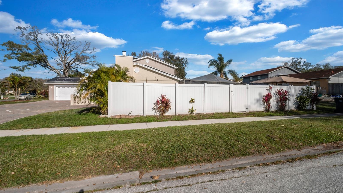
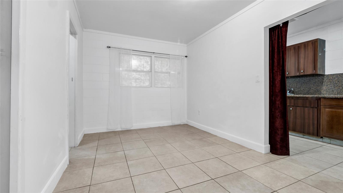
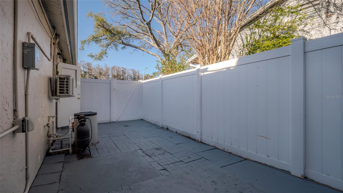
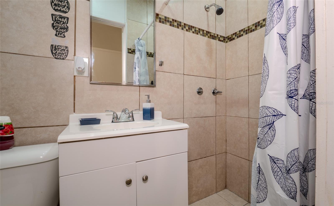
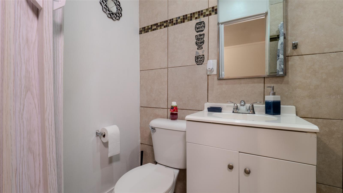
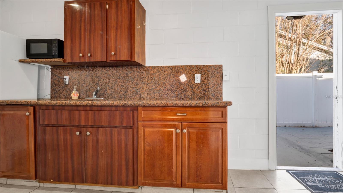
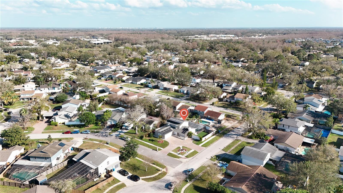
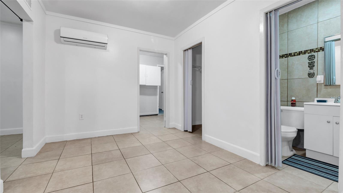
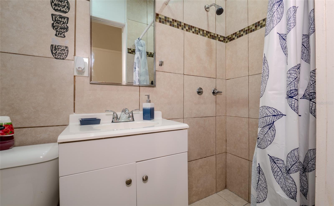
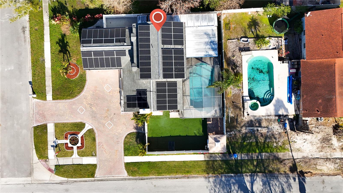
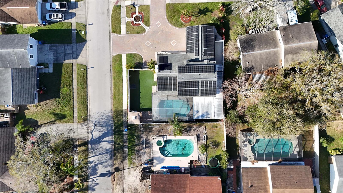
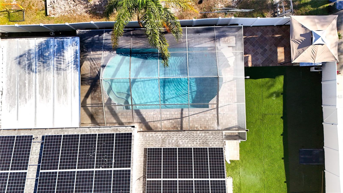
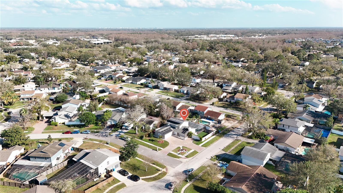





- MLS#: TB8347867 ( Residential )
- Street Address: 15701 Springmoss Lane
- Viewed: 79
- Price: $665,000
- Price sqft: $158
- Waterfront: No
- Year Built: 1981
- Bldg sqft: 4200
- Bedrooms: 4
- Total Baths: 4
- Full Baths: 3
- 1/2 Baths: 1
- Days On Market: 126
- Additional Information
- Geolocation: 28.0947 / -82.5135
- County: HILLSBOROUGH
- City: TAMPA
- Zipcode: 33624
- Subdivision: Northdale Sec A
- Elementary School: Claywell HB
- Middle School: Hill HB
- High School: Gaither HB
- Provided by: REALTY PROPERTY GROUP LLC
- Contact: Violeta Cruz Perez
- 786-899-8566

- DMCA Notice
-
Description? OPPORTUNITY! Calling Buyers & Visionary Individuals ? NOW $665,000 Motivated Seller! LAST MONTH on the market act fast! Perfect for large families, multi generational living, or visionary buyers seeking income from day one, this spacious 5 bedroom, 4 bath pool home offers versatile spaces and dual private suite potential. Enjoy the Florida lifestyle with: ?? Screened in pool ?? Separate pool access bath ?? Covered gazebo ?? Outdoor summer kitchen ideal for gatherings and relaxation Situated on a private corner lot, the home includes an extended driveway with ample space for guests, recreational vehicles, or boats. ?? Flexible layout includes: A converted garage functioning as a complete in law suite with its own private entrance and kitchenette perfect for guests or potential rental use (verify with local regulations). A first floor master suite that can serve as a second in law unit offering added privacy and flexibility. Located in the sought after Northdale / Carrollwood area, close to shopping, dining, top rated schools, and commuter routes. Seller may contribute toward buyer closing costs depending on the accepted offr. Dont miss this unique, income ready opportunity schedule your visit today!
Property Location and Similar Properties
All
Similar






Features
Appliances
- Bar Fridge
- Built-In Oven
- Convection Oven
- Cooktop
- Dishwasher
- Disposal
- Dryer
- Electric Water Heater
- Microwave
- Range Hood
- Refrigerator
- Touchless Faucet
- Water Filtration System
- Water Softener
Home Owners Association Fee
- 50.00
Association Name
- NORTHDALE CIVIC ASSOCIATION
Association Phone
- 813-358-8132
Carport Spaces
- 0.00
Close Date
- 0000-00-00
Cooling
- Central Air
- Ductless
Country
- US
Covered Spaces
- 0.00
Exterior Features
- French Doors
- Garden
- Lighting
- Outdoor Grill
- Outdoor Kitchen
- Private Mailbox
- Sidewalk
- Sliding Doors
- Sprinkler Metered
Flooring
- Laminate
- Tile
- Wood
Garage Spaces
- 0.00
Green Energy Efficient
- Appliances
- Thermostat
- Water Heater
Heating
- Central
- Electric
- Solar
High School
- Gaither-HB
Insurance Expense
- 0.00
Interior Features
- Ceiling Fans(s)
- Eat-in Kitchen
- Kitchen/Family Room Combo
- Primary Bedroom Main Floor
- Solid Wood Cabinets
- Split Bedroom
- Stone Counters
- Thermostat
- Walk-In Closet(s)
Legal Description
- NORTHDALE SECTION A UNIT 4 LOT 1 BLOCK 8
Levels
- Two
Living Area
- 2523.00
Lot Features
- Cleared
- Corner Lot
- Cul-De-Sac
- In County
- Landscaped
- Near Golf Course
- Near Public Transit
- Sidewalk
Middle School
- Hill-HB
Area Major
- 33624 - Tampa / Northdale
Net Operating Income
- 0.00
Occupant Type
- Vacant
Open Parking Spaces
- 0.00
Other Expense
- 0.00
Other Structures
- Gazebo
- Outdoor Kitchen
Parcel Number
- U-33-27-18-0QY-000008-00001.0
Parking Features
- Driveway
Pets Allowed
- Yes
Pool Features
- In Ground
- Lighting
- Outside Bath Access
- Screen Enclosure
Property Type
- Residential
Roof
- Shingle
School Elementary
- Claywell-HB
Sewer
- Public Sewer
Style
- Contemporary
Tax Year
- 2024
Township
- 27
Utilities
- Cable Available
- Cable Connected
- Electricity Available
- Electricity Connected
- Phone Available
- Public
- Sewer Available
- Sewer Connected
- Sprinkler Meter
- Water Available
- Water Connected
View
- Garden
- Pool
- Trees/Woods
Views
- 79
Virtual Tour Url
- https://www.propertypanorama.com/instaview/stellar/TB8347867
Water Source
- Public
Year Built
- 1981
Zoning Code
- PD
Listing Data ©2025 Pinellas/Central Pasco REALTOR® Organization
The information provided by this website is for the personal, non-commercial use of consumers and may not be used for any purpose other than to identify prospective properties consumers may be interested in purchasing.Display of MLS data is usually deemed reliable but is NOT guaranteed accurate.
Datafeed Last updated on June 22, 2025 @ 12:00 am
©2006-2025 brokerIDXsites.com - https://brokerIDXsites.com
Sign Up Now for Free!X
Call Direct: Brokerage Office: Mobile: 727.710.4938
Registration Benefits:
- New Listings & Price Reduction Updates sent directly to your email
- Create Your Own Property Search saved for your return visit.
- "Like" Listings and Create a Favorites List
* NOTICE: By creating your free profile, you authorize us to send you periodic emails about new listings that match your saved searches and related real estate information.If you provide your telephone number, you are giving us permission to call you in response to this request, even if this phone number is in the State and/or National Do Not Call Registry.
Already have an account? Login to your account.

