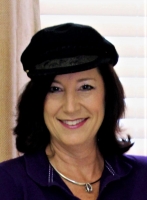
- Jackie Lynn, Broker,GRI,MRP
- Acclivity Now LLC
- Signed, Sealed, Delivered...Let's Connect!
No Properties Found
- Home
- Property Search
- Search results
- 12704 Vander Way, NEW PORT RICHEY, FL 34654
Property Photos
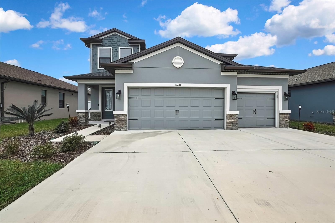

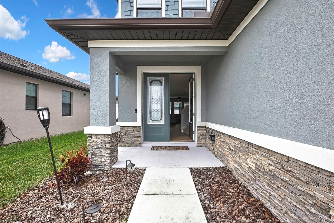
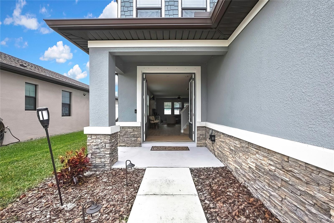
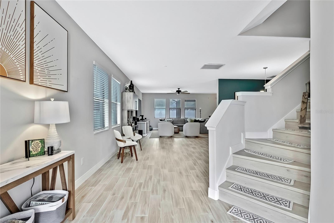
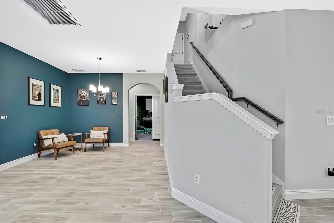
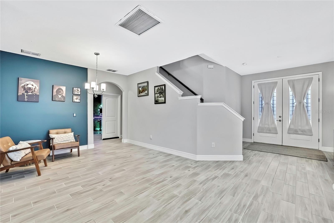
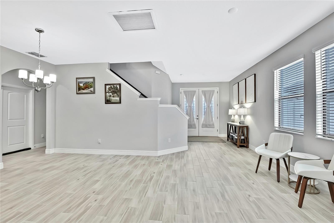
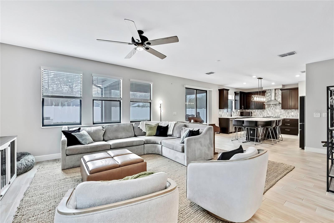
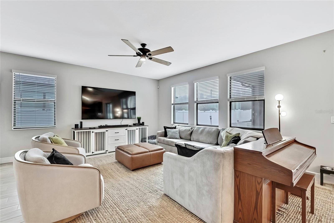
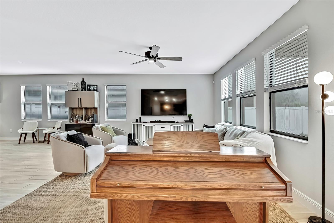
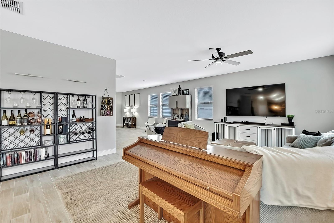
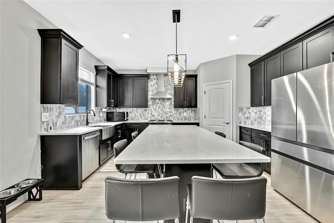
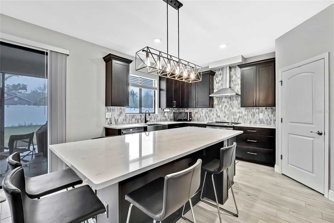
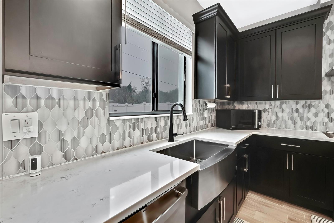
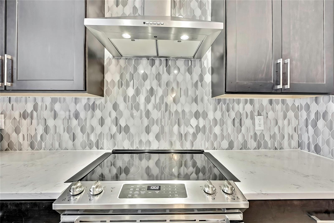
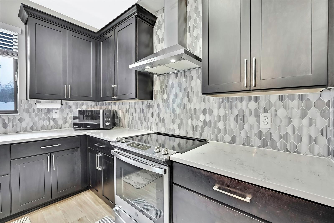
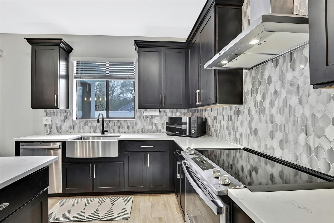
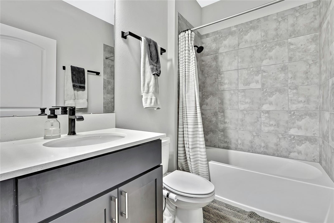
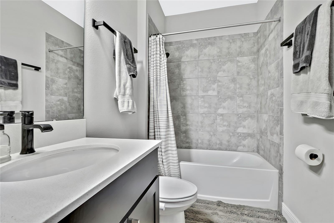
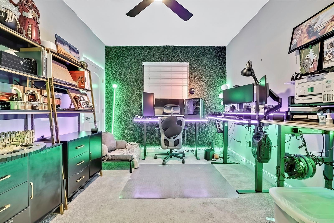
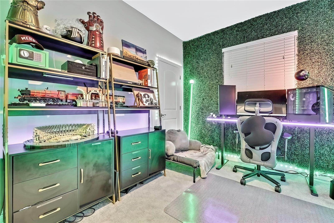
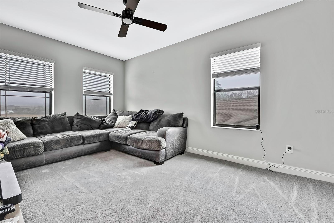
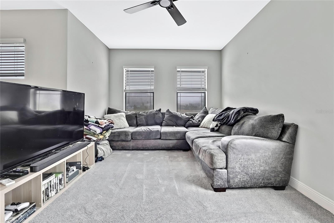
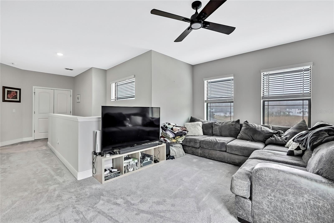
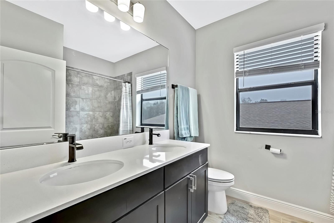
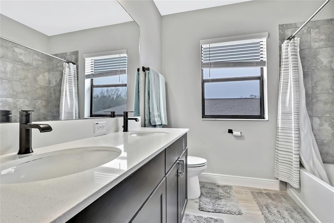
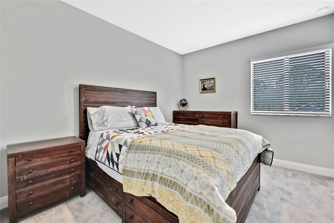
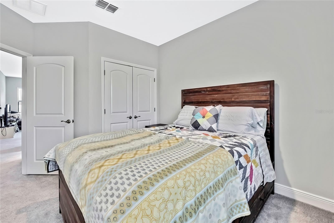
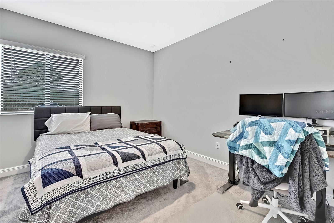
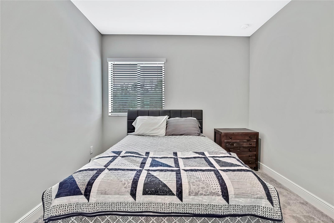
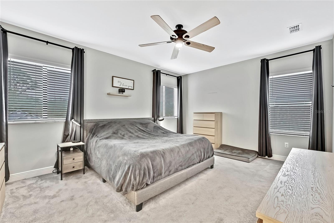
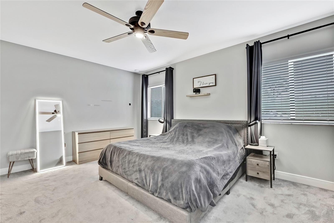
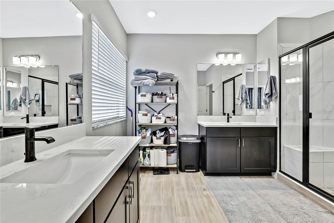
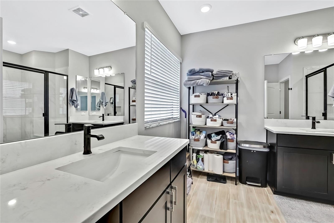
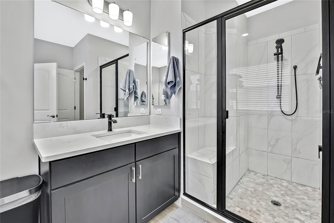
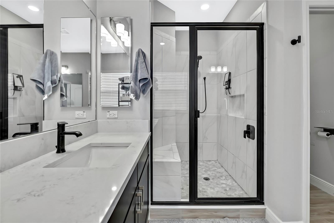
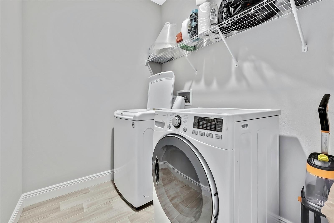
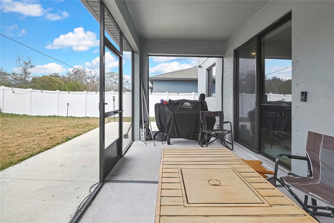
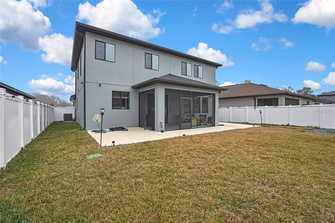
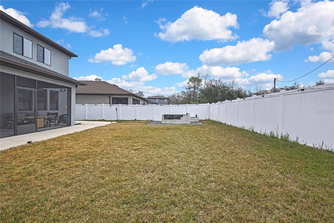
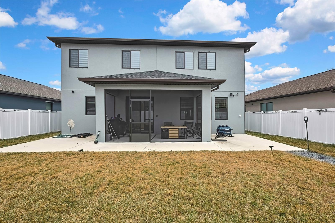
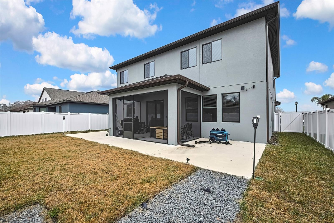
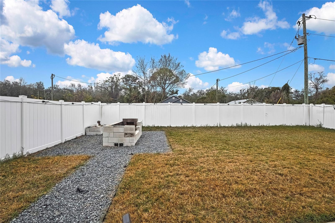
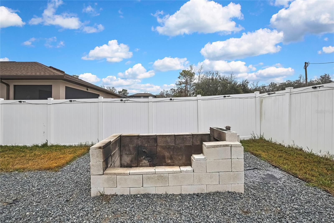
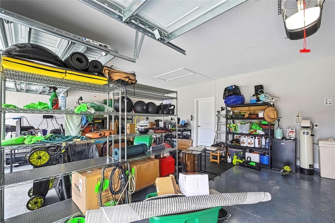
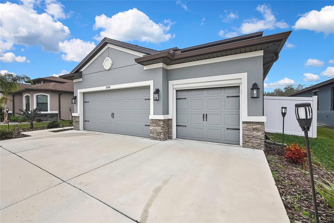
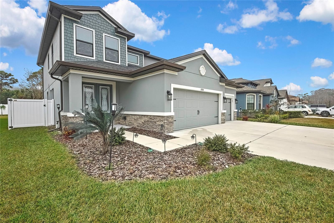
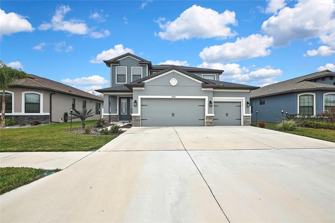
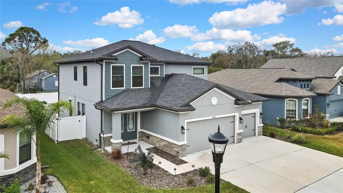
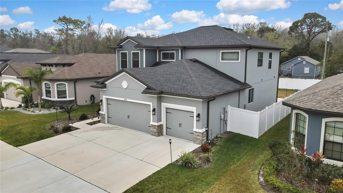
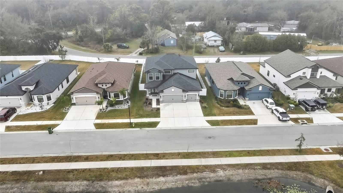
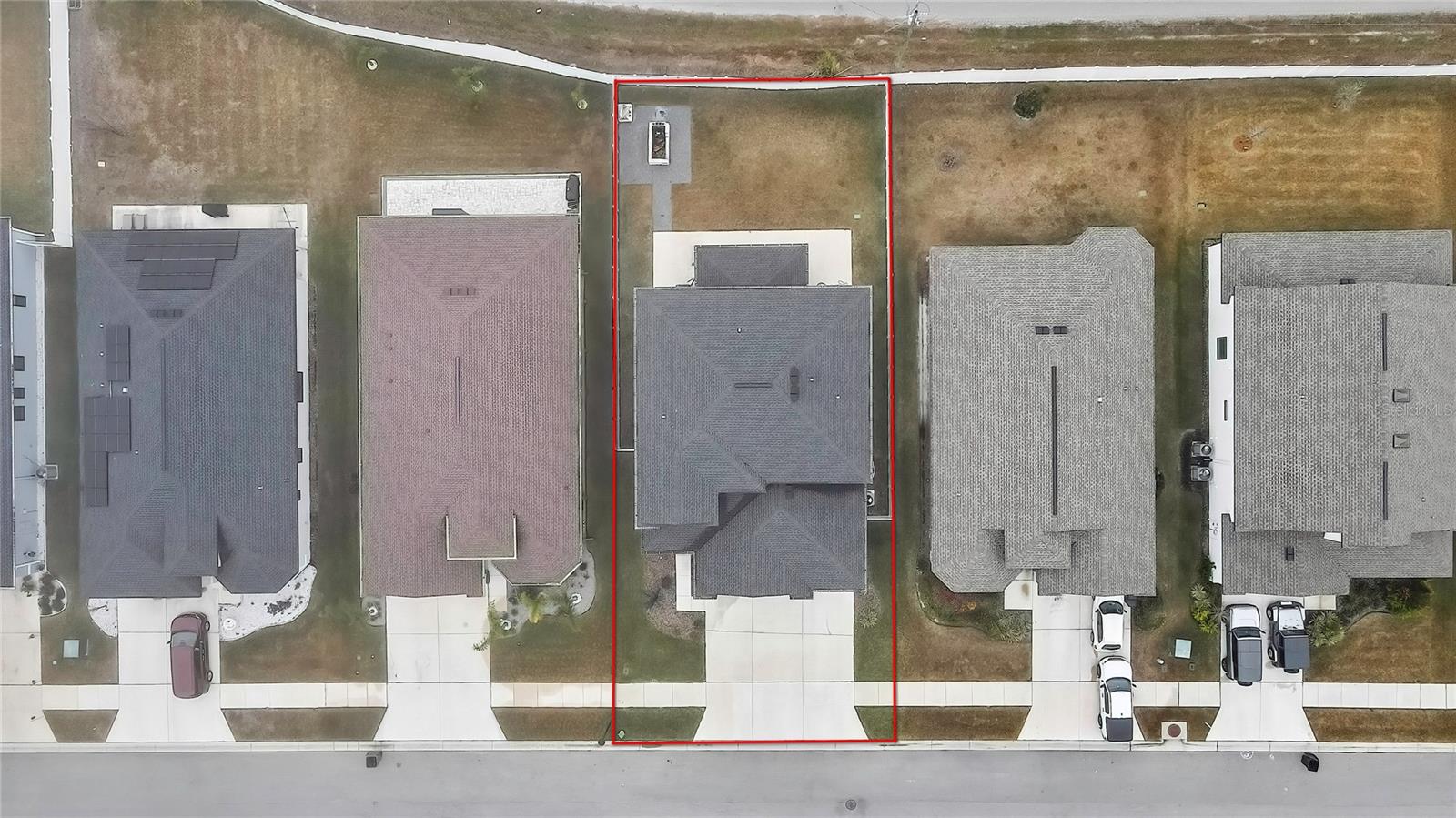
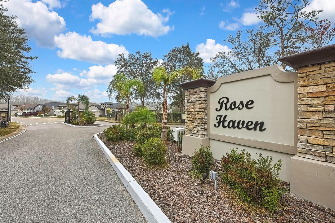
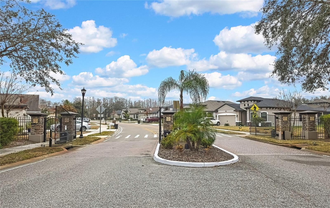
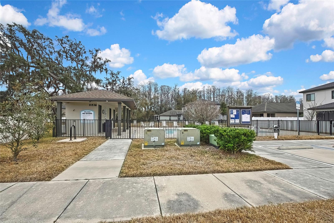
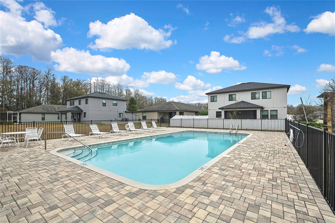
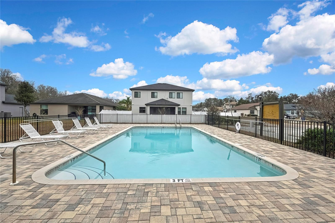
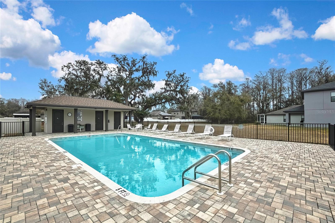
- MLS#: TB8347153 ( Residential )
- Street Address: 12704 Vander Way
- Viewed: 97
- Price: $484,900
- Price sqft: $145
- Waterfront: No
- Year Built: 2023
- Bldg sqft: 3348
- Bedrooms: 4
- Total Baths: 3
- Full Baths: 3
- Garage / Parking Spaces: 3
- Days On Market: 115
- Additional Information
- Geolocation: 28.321 / -82.6052
- County: PASCO
- City: NEW PORT RICHEY
- Zipcode: 34654
- Subdivision: Rose Haven Ph 2
- Elementary School: Moon Lake PO
- Middle School: River Ridge Middle PO
- High School: River Ridge High PO
- Provided by: CENTURY 21 CIRCLE
- Contact: Sabrina Westenbarger
- 727-351-0700

- DMCA Notice
-
DescriptionMajor Price Improvement! No need to build, this beautiful home is ready to move in! Welcome to 12704 Vander Way, a stunning Portofino model home by Vitale Homes, renowned for exceptional craftsmanship and quality. This beautifully customized 4 bedroom PLUS a loft with closet that could be 5th bedroom, 3 bathroom, two story residence offers 2,732 sq. ft. of thoughtfully designed living spaceperfect for both everyday comfort and stylish entertaining. Interior Highlights:: From the moment you step through the elegant double stained glass doors, youll be welcomed into a home filled with natural light from oversized windows in every room. The open floor plancustomized from the original model to remove the wall between the living and dining areascreates a seamless, airy flow accented by decorative raised panel archways. The main floor boasts wood look ceramic tile throughout, with carpet reserved for the upstairs bedrooms and great room. The gourmet kitchen is a chefs dream, featuring: Upgraded quartz countertops, Designer tile backsplash, Striking range hood, 42" upper cabinets, Spacious walk in pantry, GE appliances, Double stainless steel sink, extended/Large central island for casual dining or entertaining. A first floor bedroom and full bath provide a private space for guests or multi generational living. Upstairs, enjoy a large great room/5th bedroom, ideal for movie nights or game days. The luxurious primary suite includes:: A massive walk in closet that feels like its own room, Spa inspired bath with dual vanities, Premium quartz countertops, Fully tiled walk in shower with upgraded stone base, Private water closet. Two additional bedrooms share a stylish full bath, conveniently located next to the indoor laundry room, complete with utility sink. Outdoor Living & Structural Features:: Step through sliding glass doors to your extended concrete patio and screened lanaiperfect for BBQs or quiet evenings outdoors. The fully fenced backyard with durable vinyl fencing ensures maximum privacy. Additional highlights::3 car oversized garage with epoxy floors, Remote control privacy screen for the third bay, Efficient water heater included and water softener, upgraded light fixtures and ceiling fans throughout. Located in a highly sought after, gated, New Port Richey neighborhood, this home is close to top rated schools, shopping, dining, and the beautiful Gulf Coast beaches. Don't miss your opportunity to own this move in ready masterpiece. Schedule your private tour today and experience the perfect blend of quality, style, and functionality!
Property Location and Similar Properties
All
Similar






Features
Appliances
- Dishwasher
- Disposal
- Dryer
- Electric Water Heater
- Refrigerator
- Washer
- Water Softener
Home Owners Association Fee
- 114.00
Home Owners Association Fee Includes
- Cable TV
- Pool
- Maintenance Grounds
Association Name
- Rose Haven
Association Phone
- 727-375-1414
Builder Model
- Portofino
Builder Name
- Vitale Homes
Carport Spaces
- 0.00
Close Date
- 0000-00-00
Cooling
- Central Air
Country
- US
Covered Spaces
- 0.00
Exterior Features
- French Doors
- Hurricane Shutters
- Lighting
- Rain Gutters
- Sidewalk
- Sliding Doors
Fencing
- Vinyl
Flooring
- Carpet
- Ceramic Tile
- Epoxy
Garage Spaces
- 3.00
Heating
- Central
- Electric
High School
- River Ridge High-PO
Insurance Expense
- 0.00
Interior Features
- Cathedral Ceiling(s)
- Ceiling Fans(s)
- Eat-in Kitchen
- High Ceilings
- In Wall Pest System
- Open Floorplan
- PrimaryBedroom Upstairs
- Smart Home
- Solid Wood Cabinets
- Stone Counters
- Walk-In Closet(s)
- Window Treatments
Legal Description
- ROSE HAVEN PHASE 2 PB 84 PG 46 LOT 24
Levels
- Two
Living Area
- 2738.00
Lot Features
- In County
- Landscaped
- Paved
Middle School
- River Ridge Middle-PO
Area Major
- 34654 - New Port Richey
Net Operating Income
- 0.00
Occupant Type
- Owner
Open Parking Spaces
- 0.00
Other Expense
- 0.00
Parcel Number
- 09-25-17-0120-00000-0240
Pets Allowed
- Cats OK
- Dogs OK
Property Condition
- Completed
Property Type
- Residential
Roof
- Shingle
School Elementary
- Moon Lake-PO
Sewer
- Public Sewer
Style
- Contemporary
- Craftsman
Tax Year
- 2023
Township
- 25S
Utilities
- Cable Connected
- Electricity Connected
- Sewer Connected
- Underground Utilities
- Water Connected
Views
- 97
Virtual Tour Url
- https://www.propertypanorama.com/instaview/stellar/TB8347153
Water Source
- Public
Year Built
- 2023
Zoning Code
- MPUD
Listing Data ©2025 Pinellas/Central Pasco REALTOR® Organization
The information provided by this website is for the personal, non-commercial use of consumers and may not be used for any purpose other than to identify prospective properties consumers may be interested in purchasing.Display of MLS data is usually deemed reliable but is NOT guaranteed accurate.
Datafeed Last updated on June 3, 2025 @ 12:00 am
©2006-2025 brokerIDXsites.com - https://brokerIDXsites.com
Sign Up Now for Free!X
Call Direct: Brokerage Office: Mobile: 727.710.4938
Registration Benefits:
- New Listings & Price Reduction Updates sent directly to your email
- Create Your Own Property Search saved for your return visit.
- "Like" Listings and Create a Favorites List
* NOTICE: By creating your free profile, you authorize us to send you periodic emails about new listings that match your saved searches and related real estate information.If you provide your telephone number, you are giving us permission to call you in response to this request, even if this phone number is in the State and/or National Do Not Call Registry.
Already have an account? Login to your account.

