
- Jackie Lynn, Broker,GRI,MRP
- Acclivity Now LLC
- Signed, Sealed, Delivered...Let's Connect!
No Properties Found
- Home
- Property Search
- Search results
- 5749 Cheech Glen, BRADENTON, FL 34211
Property Photos
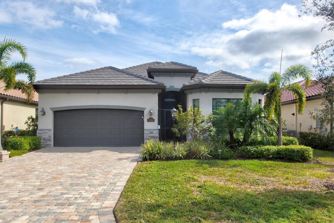

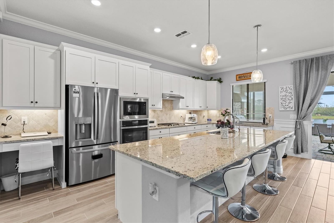
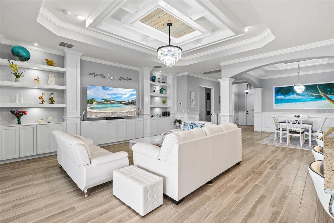
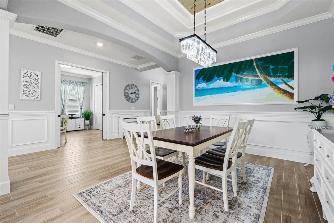
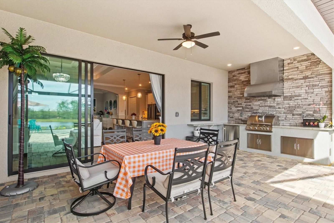
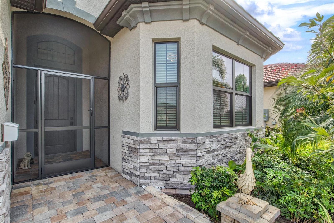
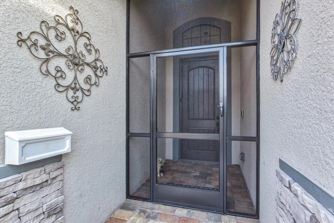
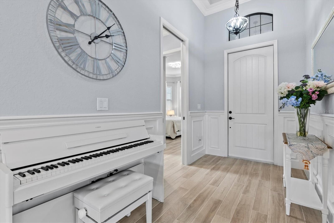
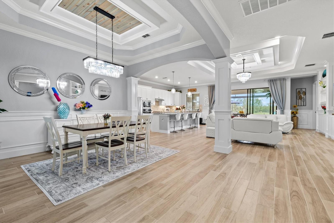
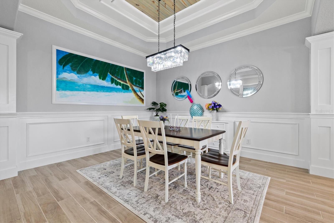

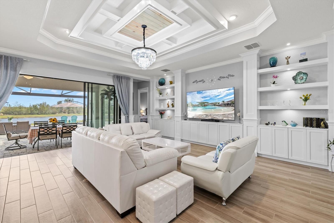
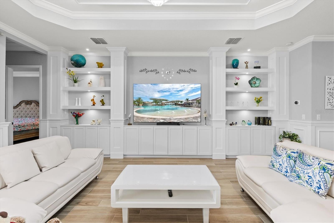
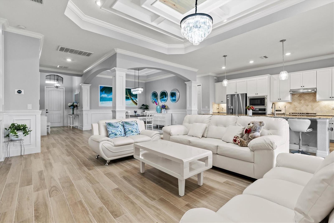
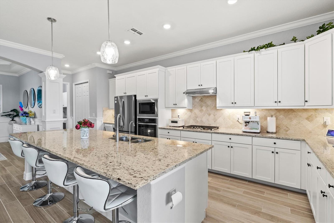
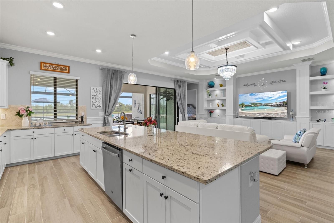
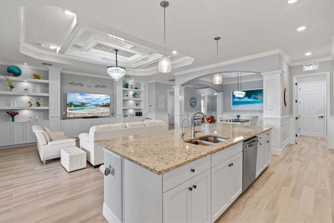
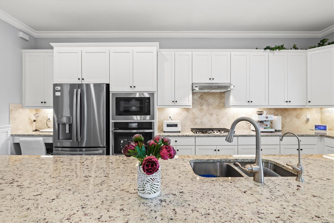
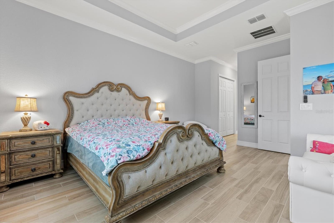
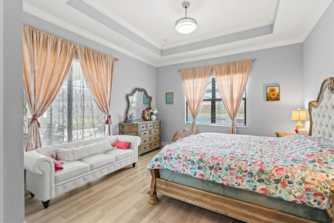
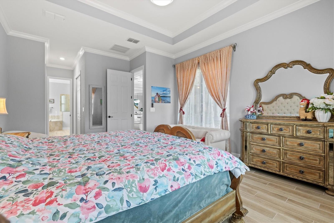
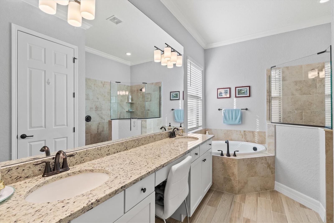
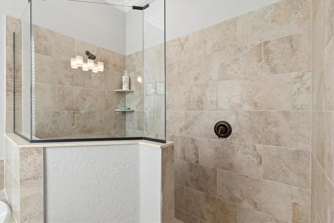

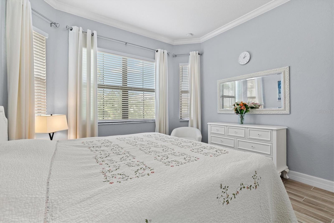
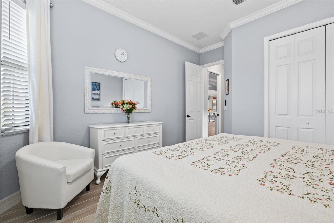
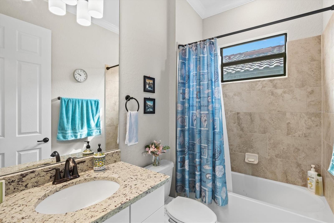
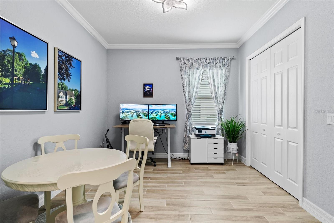
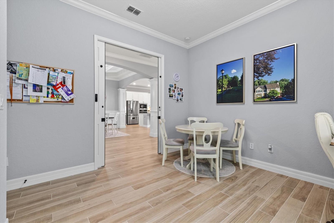
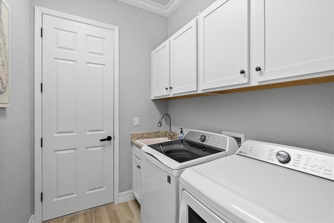
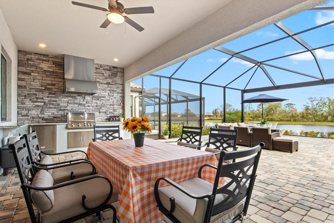
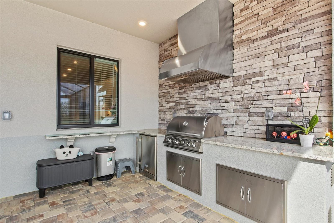
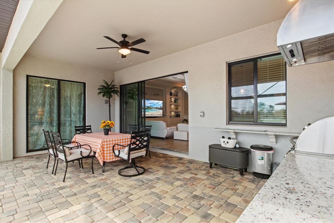
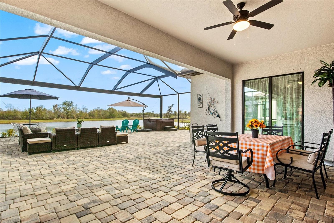
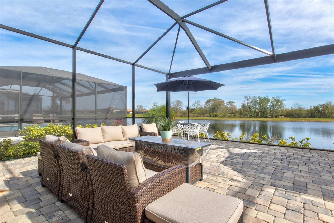
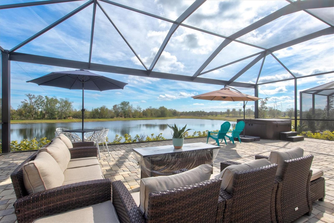
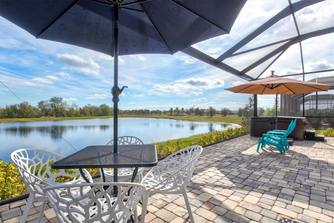
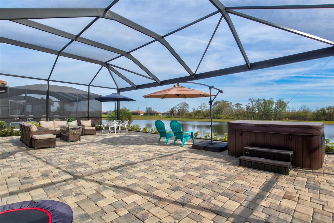
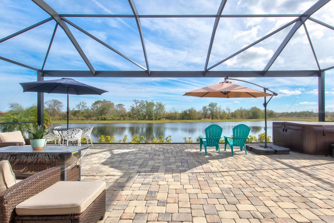
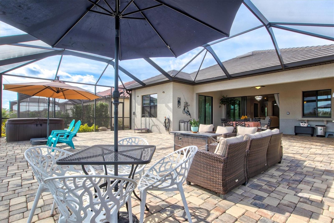
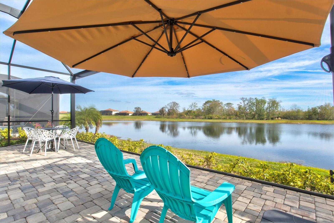
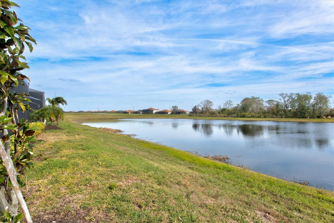
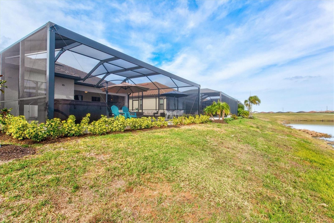
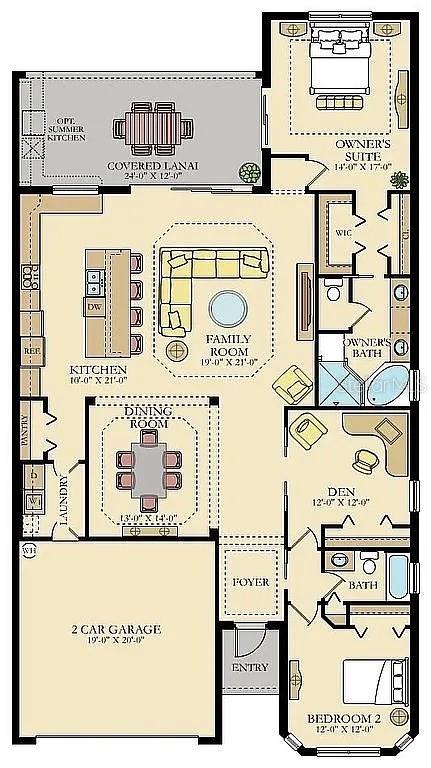
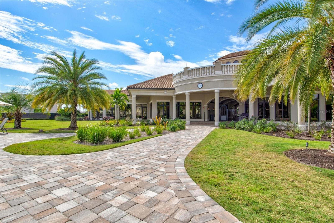

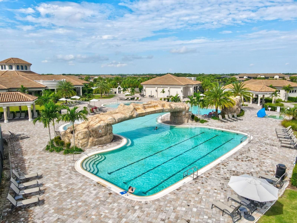
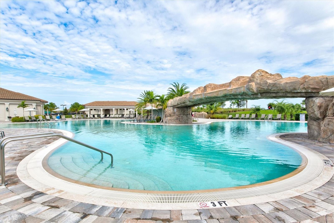
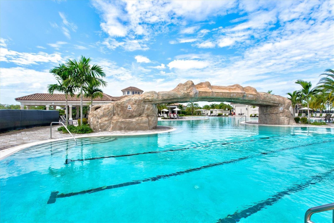
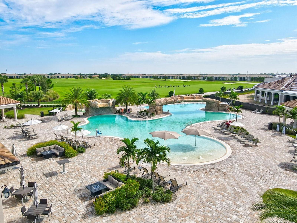

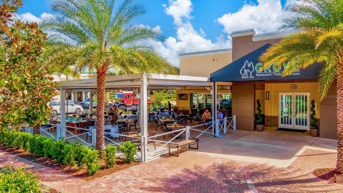
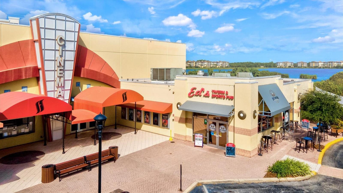
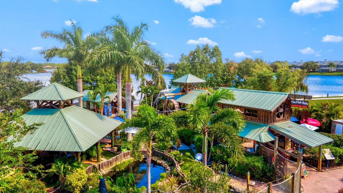
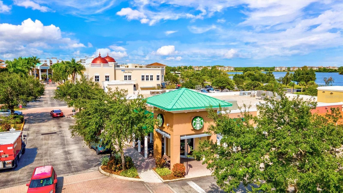
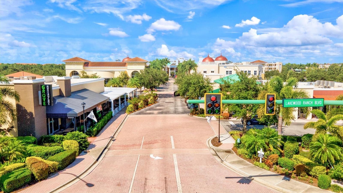
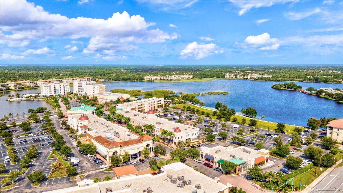
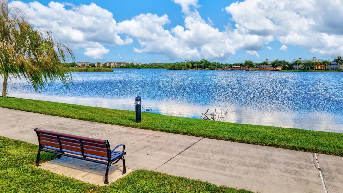
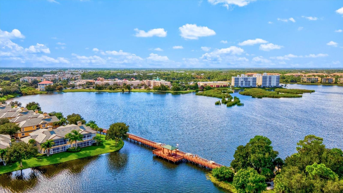
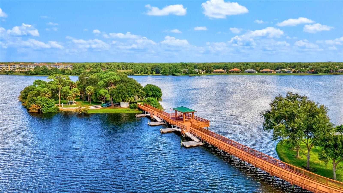
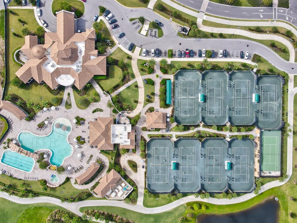
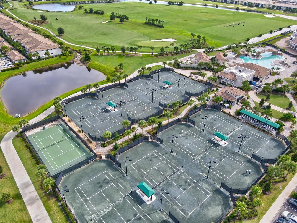
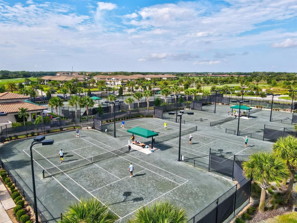
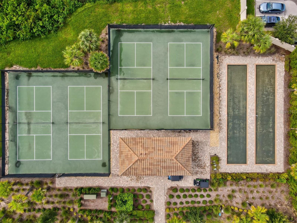
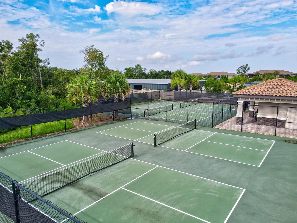
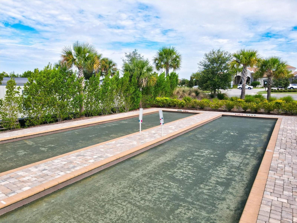
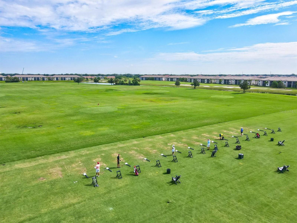
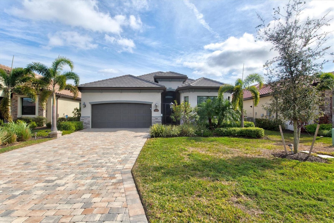
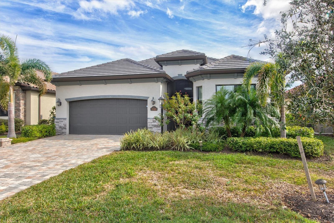
- MLS#: TB8346939 ( Residential )
- Street Address: 5749 Cheech Glen
- Viewed: 5
- Price: $898,000
- Price sqft: $322
- Waterfront: No
- Year Built: 2022
- Bldg sqft: 2789
- Bedrooms: 3
- Total Baths: 2
- Full Baths: 2
- Garage / Parking Spaces: 2
- Days On Market: 116
- Additional Information
- Geolocation: 27.4367 / -82.3567
- County: MANATEE
- City: BRADENTON
- Zipcode: 34211
- Provided by: KELLER WILLIAMS SUBURBAN TAMPA
- Contact: Daniel Henzler
- 813-684-9500

- DMCA Notice
-
DescriptionNew price 6/10 executive ranch home located in the prestigious lakewood national golf community, this home offers serene pond views and access to two championship golf courses (36 holes)................................................................................................................................................ Expansive lanai extended patio with a picture view cage screen, hot tub, and spacious recreation area ideal for outdoor entertainment. The outdoor kitchen features a gas grill, powerful vent hood, and beverage fridge........................................................................................................................................................................................... Gourmet kitchen marble granite countertops, wood cabinetry, and top tier ge appliances, including a gas cooktop, vent hood, stove, refrigerator, dishwasher, microwave, washer and dryer, whole house purification system + an in sink drinking filter................................................................................................................................................................................................... Grand living spaces a sprawling living room flows into an elegant dining hall adorned with ornamental pillars for a refined yet inviting ambiance.................................................................................................................................................................................... Upgrades crown molding, wooden wall panels, custom led lit tv and deco shelves and cabinets, stylish fixtures................................ Community highlights__________________________________________________________________________________________ championship golf two internationally recognized golf courses (36 hole) for enthusiasts................................................................ Resort style amenities luxurious clubhouse, multiple heated pools (including a waterfall pool, lap pool, and 6 additional community pools), a state of the art fitness center with sauna, spa services, locker rooms, plus tennis, pickle ball, and bocce courts............................. Lifestyle dining & social scene enjoy the poolside tiki bar or dine at the clubhouses fine italian restaurant, landscaped sidewalks for a walkable lifestyle, plus gated entry with 24/7 security...................................................................................................................... Hoa ($812/month) covers gated community security access, landscaping and irrigation, amenities (gym, locker rooms, all 7 pools), and amazingly lifetime golf membership for the entire family........................................................................................................................................................................................... Conveniences quick access to major highways (i 75, sr 70, sr 64), daily essentials, and top destinations like utc town center, costco, and stunning florida beaches (st. Pete beach, sarasota bayfront, siesta key, anna maria beach, venice beach................................................................................................................................................................................................... This isnt just a homeits a luxury retreat combining convenience, nature, and vibrant community living!
Property Location and Similar Properties
All
Similar






Features
Appliances
- Bar Fridge
- Built-In Oven
- Cooktop
- Dishwasher
- Disposal
- Dryer
- Electric Water Heater
- Kitchen Reverse Osmosis System
- Microwave
- Range Hood
- Refrigerator
- Tankless Water Heater
- Washer
- Water Filtration System
- Water Softener
Association Amenities
- Clubhouse
- Fitness Center
- Gated
- Optional Additional Fees
- Park
- Pickleball Court(s)
- Playground
- Pool
- Recreation Facilities
- Sauna
- Security
- Spa/Hot Tub
- Tennis Court(s)
Home Owners Association Fee
- 824.00
Home Owners Association Fee Includes
- Guard - 24 Hour
- Pool
- Maintenance Grounds
- Recreational Facilities
- Security
Association Name
- The ICON Team - Gina Plotkin
Association Phone
- 941-777-7035
Carport Spaces
- 0.00
Close Date
- 0000-00-00
Cooling
- Central Air
Country
- US
Covered Spaces
- 0.00
Exterior Features
- Hurricane Shutters
- Lighting
- Outdoor Kitchen
- Rain Gutters
- Sidewalk
- Sliding Doors
Flooring
- Tile
Furnished
- Unfurnished
Garage Spaces
- 2.00
Heating
- Central
Insurance Expense
- 0.00
Interior Features
- Built-in Features
- Ceiling Fans(s)
- Coffered Ceiling(s)
- Crown Molding
- High Ceilings
- Kitchen/Family Room Combo
- Open Floorplan
- Primary Bedroom Main Floor
- Solid Wood Cabinets
- Split Bedroom
- Stone Counters
- Thermostat
- Tray Ceiling(s)
- Walk-In Closet(s)
- Window Treatments
Legal Description
- LOT 365
- LAKEWOOD NATIONAL GOLF CLUB PH II PI #5815.7340/9
Levels
- One
Living Area
- 2016.00
Lot Features
- In County
- Landscaped
- Near Golf Course
- Sidewalk
- Paved
- Private
Area Major
- 34211 - Bradenton/Lakewood Ranch Area
Net Operating Income
- 0.00
Occupant Type
- Owner
Open Parking Spaces
- 0.00
Other Expense
- 0.00
Other Structures
- Outdoor Kitchen
Parcel Number
- 581573409
Parking Features
- Driveway
- Garage Door Opener
Pets Allowed
- Yes
Possession
- Close Of Escrow
Property Condition
- Completed
Property Type
- Residential
Roof
- Tile
Sewer
- Public Sewer
Tax Year
- 2024
Township
- 35S
Utilities
- BB/HS Internet Available
- Cable Available
- Electricity Connected
- Fiber Optics
- Natural Gas Connected
- Phone Available
- Public
- Sewer Connected
- Sprinkler Recycled
- Underground Utilities
- Water Connected
View
- Golf Course
- Water
Virtual Tour Url
- https://www.propertypanorama.com/instaview/stellar/TB8346939
Water Source
- Public
Year Built
- 2022
Zoning Code
- PD-R
Listing Data ©2025 Pinellas/Central Pasco REALTOR® Organization
The information provided by this website is for the personal, non-commercial use of consumers and may not be used for any purpose other than to identify prospective properties consumers may be interested in purchasing.Display of MLS data is usually deemed reliable but is NOT guaranteed accurate.
Datafeed Last updated on June 26, 2025 @ 12:00 am
©2006-2025 brokerIDXsites.com - https://brokerIDXsites.com
Sign Up Now for Free!X
Call Direct: Brokerage Office: Mobile: 727.710.4938
Registration Benefits:
- New Listings & Price Reduction Updates sent directly to your email
- Create Your Own Property Search saved for your return visit.
- "Like" Listings and Create a Favorites List
* NOTICE: By creating your free profile, you authorize us to send you periodic emails about new listings that match your saved searches and related real estate information.If you provide your telephone number, you are giving us permission to call you in response to this request, even if this phone number is in the State and/or National Do Not Call Registry.
Already have an account? Login to your account.

