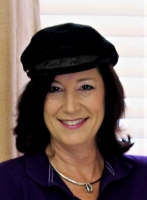
- Jackie Lynn, Broker,GRI,MRP
- Acclivity Now LLC
- Signed, Sealed, Delivered...Let's Connect!
No Properties Found
- Home
- Property Search
- Search results
- 2302 Village Amble Loop, LUTZ, FL 33558
Property Photos
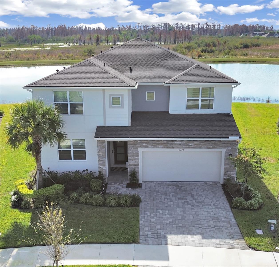

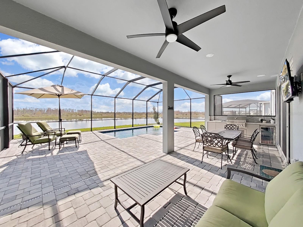
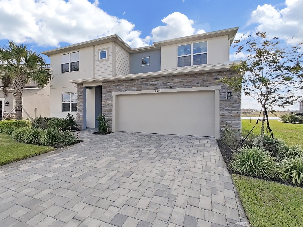
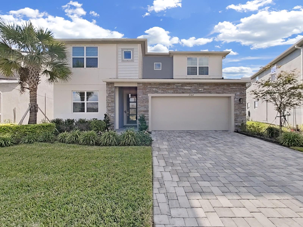
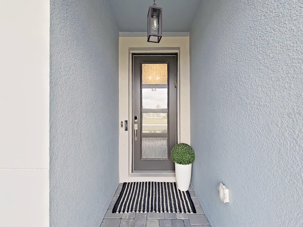
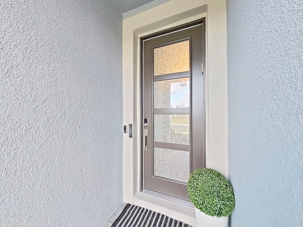
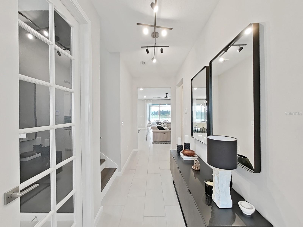
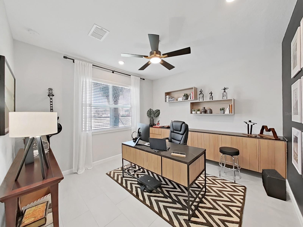
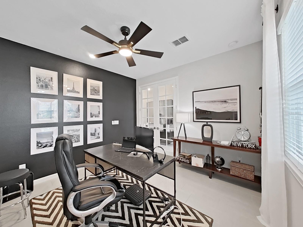
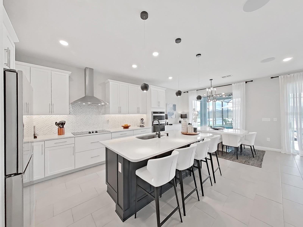
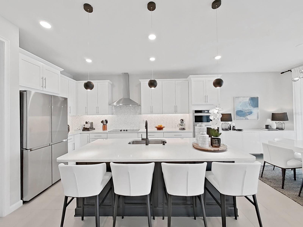
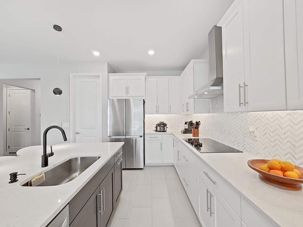
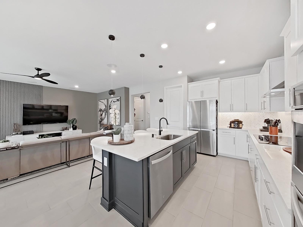
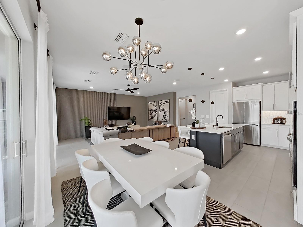
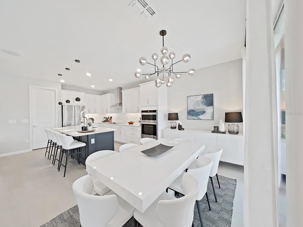
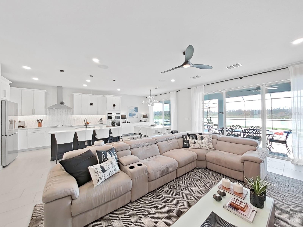
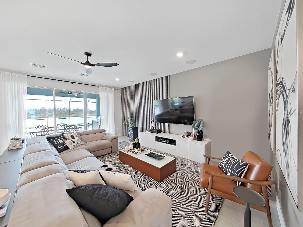
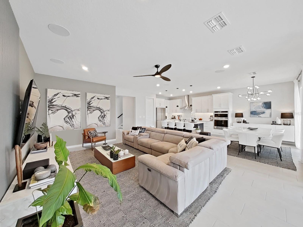
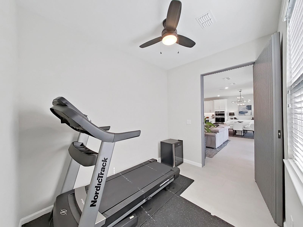
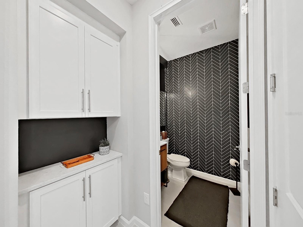
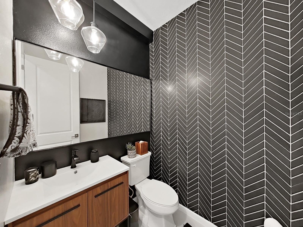
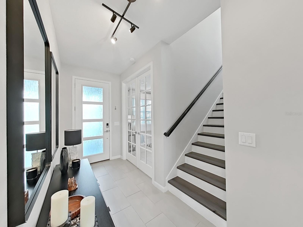
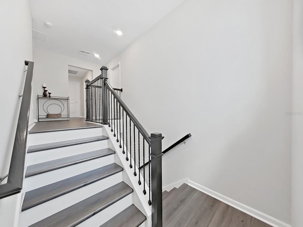
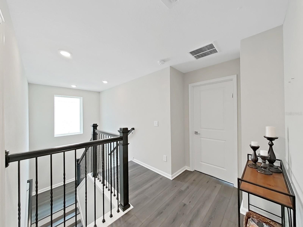
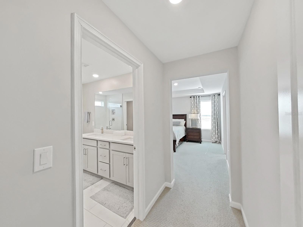
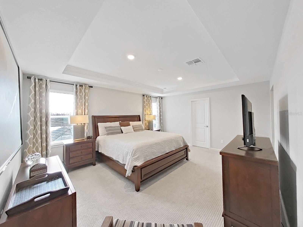
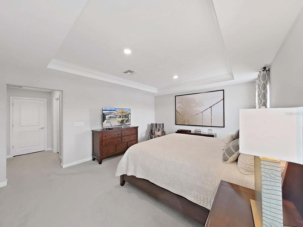
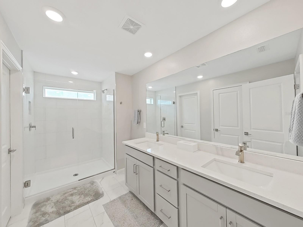
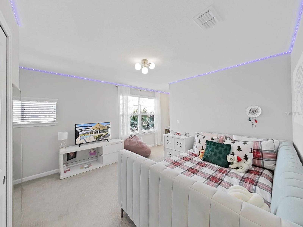
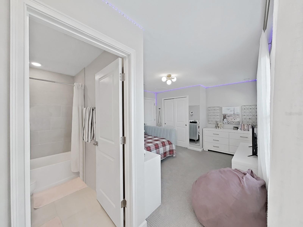
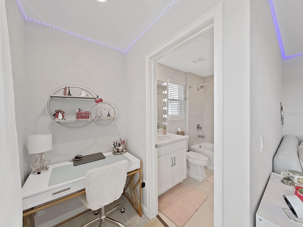
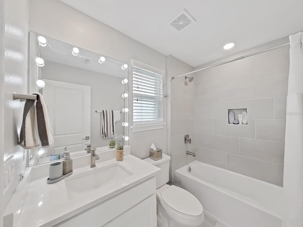
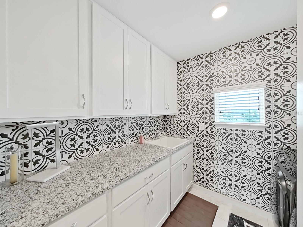
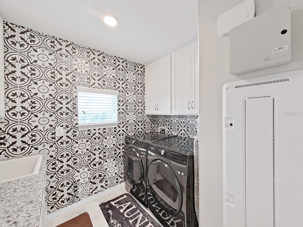
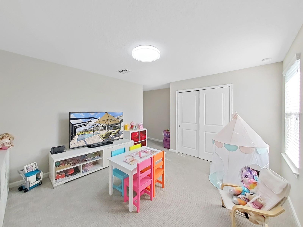
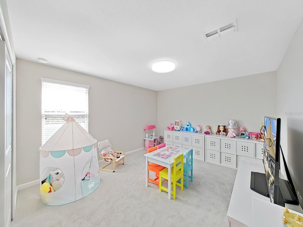
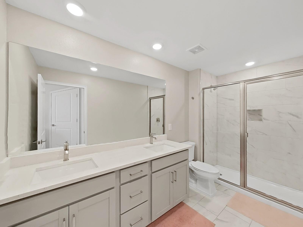
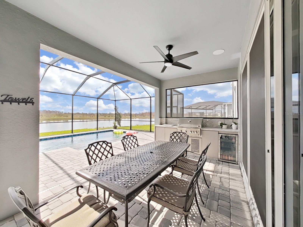
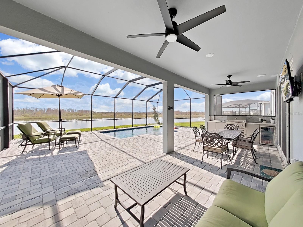
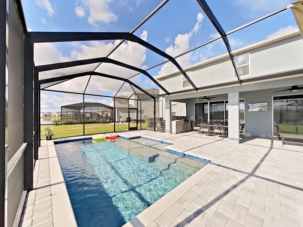
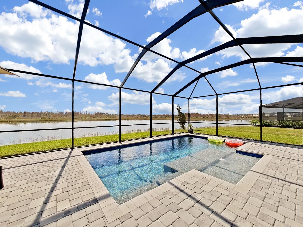
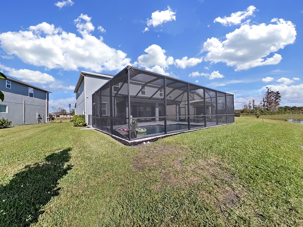
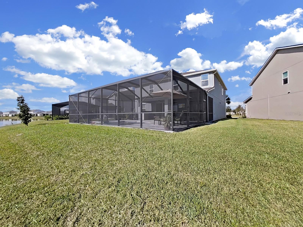
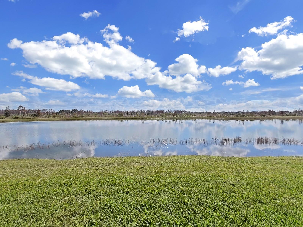
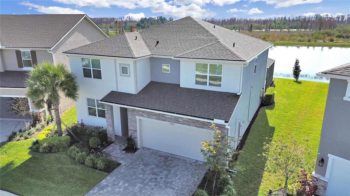
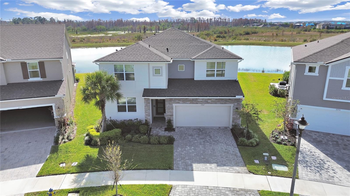
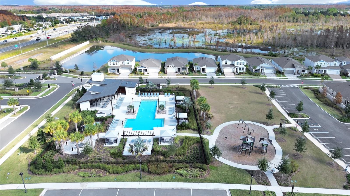
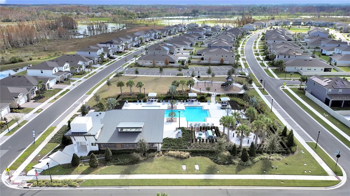
- MLS#: TB8346805 ( Residential )
- Street Address: 2302 Village Amble Loop
- Viewed: 48
- Price: $844,700
- Price sqft: $224
- Waterfront: Yes
- Wateraccess: Yes
- Waterfront Type: Lake Front
- Year Built: 2022
- Bldg sqft: 3776
- Bedrooms: 5
- Total Baths: 4
- Full Baths: 3
- 1/2 Baths: 1
- Garage / Parking Spaces: 3
- Days On Market: 134
- Additional Information
- Geolocation: 28.1907 / -82.4946
- County: HILLSBOROUGH
- City: LUTZ
- Zipcode: 33558
- Subdivision: Parkviewlong Lake Ranch Ph 2b
- Elementary School: Oakstead Elementary PO
- Middle School: Charles S. Rushe Middle PO
- High School: Sunlake High School PO
- Provided by: CHARLES RUTENBERG REALTY INC
- Contact: Bernardo Piccolo, PA
- 727-538-9200

- DMCA Notice
-
DescriptionWelcome to this stunning lakefront pool home in the gated community of Parkview at Long Lake Ranch. Built in 2022, this Myrtle floor plan offers breathtaking water and nature views, perfect for enjoying gorgeous sunsets year round. Designed for both comfort and functionality, this spacious home features 5 bedrooms, 3.5 baths, a three car tandem garage, an office/den, and an additional flex room to accommodate your lifestyle needs. Upon entering, you will find a private office/den off the foyer. The open concept great room seamlessly flows into the chef inspired kitchen, complete with a large island, breakfast bar, built in oven, microwave, cooktop, and adjacent dining area. Modern wood stairs with sleek railings lead to the second floor, where luxury vinyl plank flooring enhances high traffic areas. The primary suite boasts a spacious walk in closet and an owners bath with a walk in shower and dual vanities. 3 additional bedrooms and an en suite, all generous sized conveniently located upstairs near the laundry room. Step outside to your private outdoor oasis, featuring a screened in pool, oversized lanai, built in outdoor kitchen, and an expansive deckideal for year round Florida living. Parkview at Long Lake Ranch is a gated community offering resort style amenities, including a pool, dog park, and two playgrounds. Conveniently located, youre just 1.5 miles from Publix Plaza and 3.8 miles from premium shopping, dining, and entertainment at the Tampa Premium Outlets. Dont miss the opportunity to own this exceptional home in a prime location!
Property Location and Similar Properties
All
Similar






Features
Waterfront Description
- Lake Front
Appliances
- Built-In Oven
- Cooktop
- Dishwasher
- Disposal
- Dryer
- Electric Water Heater
- Exhaust Fan
- Microwave
- Range Hood
- Refrigerator
- Washer
Home Owners Association Fee
- 109.00
Home Owners Association Fee Includes
- Management
- Pool
Association Name
- PARKVIEW AT LONG LAKE RANCH - Laura Coleman
Association Phone
- (813) 936-4113
Carport Spaces
- 0.00
Close Date
- 0000-00-00
Cooling
- Central Air
Country
- US
Covered Spaces
- 0.00
Flooring
- Tile
- Wood
Garage Spaces
- 3.00
Heating
- Electric
High School
- Sunlake High School-PO
Insurance Expense
- 0.00
Interior Features
- Ceiling Fans(s)
- Open Floorplan
- PrimaryBedroom Upstairs
- Thermostat
- Walk-In Closet(s)
Legal Description
- PARKVIEW AT LONG LAKE RANCH PHASES 2B AND 3 PB 85 PG 024 BLOCK 1 LOT 46
Levels
- Two
Living Area
- 2797.00
Lot Features
- In County
- Landscaped
- Private
- Paved
Middle School
- Charles S. Rushe Middle-PO
Area Major
- 33558 - Lutz
Net Operating Income
- 0.00
Occupant Type
- Vacant
Open Parking Spaces
- 0.00
Other Expense
- 0.00
Parcel Number
- 18-26-27-016.0-001.00-046.0
Parking Features
- Tandem
Pets Allowed
- Yes
Pool Features
- Deck
- Gunite
- Heated
- In Ground
- Lighting
- Salt Water
- Screen Enclosure
Property Type
- Residential
Roof
- Shingle
School Elementary
- Oakstead Elementary-PO
Sewer
- Public Sewer
Tax Year
- 2023
Township
- 26S
Utilities
- Cable Available
View
- Trees/Woods
- Water
Views
- 48
Virtual Tour Url
- https://youtu.be/_dqtsLXSXGY
Water Source
- Public
Year Built
- 2022
Zoning Code
- MPUD
Listing Data ©2025 Pinellas/Central Pasco REALTOR® Organization
The information provided by this website is for the personal, non-commercial use of consumers and may not be used for any purpose other than to identify prospective properties consumers may be interested in purchasing.Display of MLS data is usually deemed reliable but is NOT guaranteed accurate.
Datafeed Last updated on June 21, 2025 @ 12:00 am
©2006-2025 brokerIDXsites.com - https://brokerIDXsites.com
Sign Up Now for Free!X
Call Direct: Brokerage Office: Mobile: 727.710.4938
Registration Benefits:
- New Listings & Price Reduction Updates sent directly to your email
- Create Your Own Property Search saved for your return visit.
- "Like" Listings and Create a Favorites List
* NOTICE: By creating your free profile, you authorize us to send you periodic emails about new listings that match your saved searches and related real estate information.If you provide your telephone number, you are giving us permission to call you in response to this request, even if this phone number is in the State and/or National Do Not Call Registry.
Already have an account? Login to your account.

