
- Jackie Lynn, Broker,GRI,MRP
- Acclivity Now LLC
- Signed, Sealed, Delivered...Let's Connect!
No Properties Found
- Home
- Property Search
- Search results
- 4925 White Sanderling Court, TAMPA, FL 33619
Property Photos
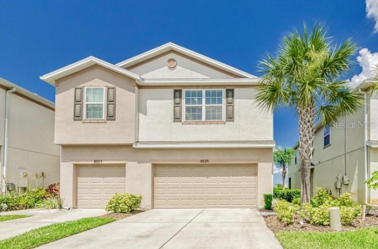

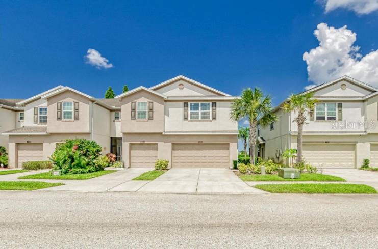
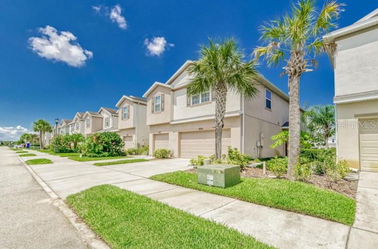
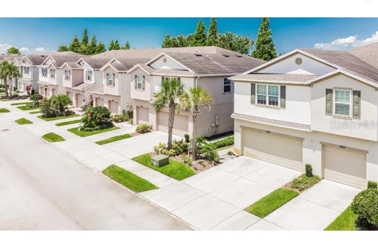
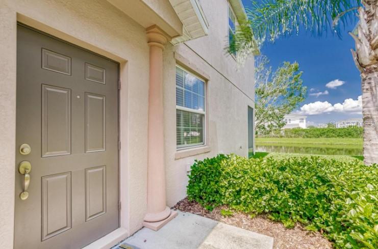
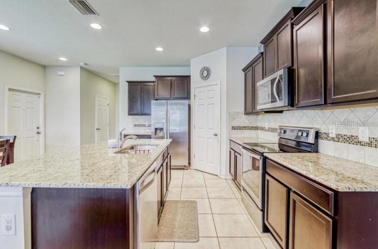
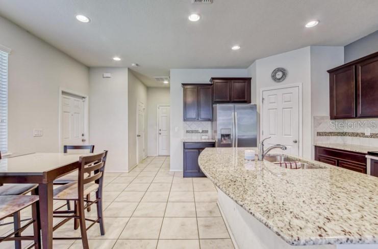
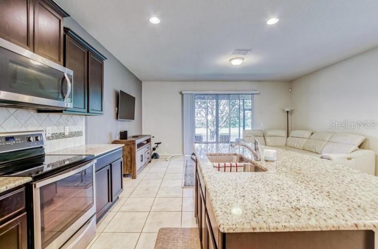
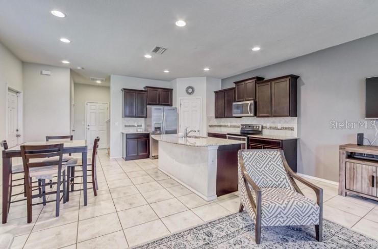
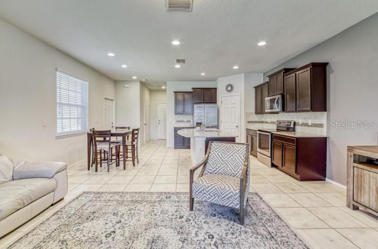
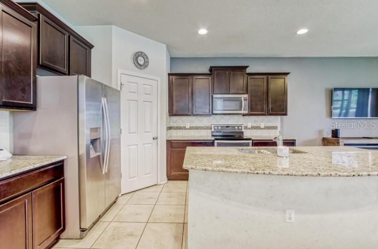
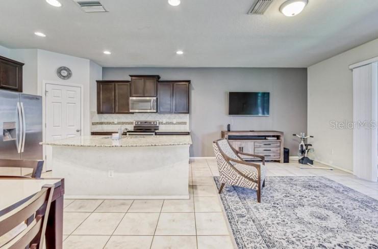
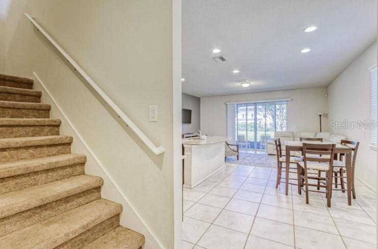
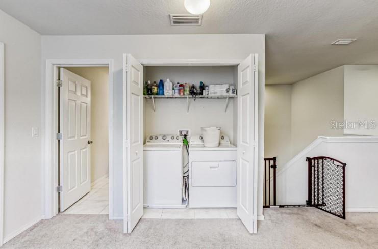
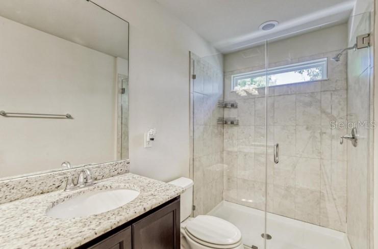
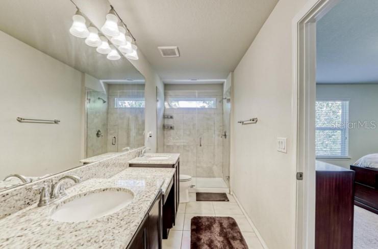
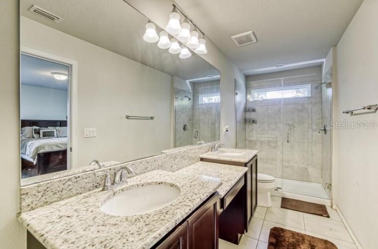
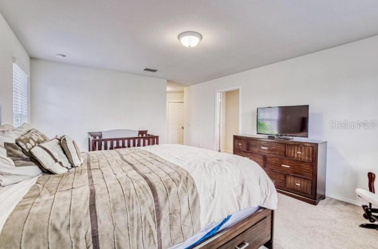
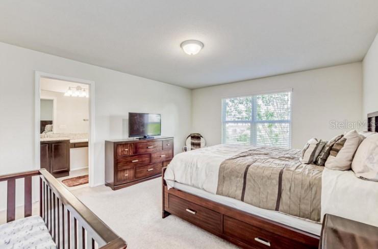
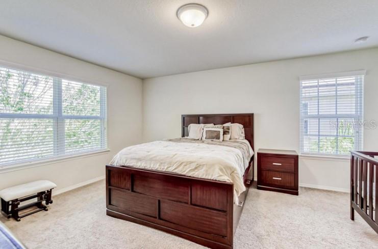
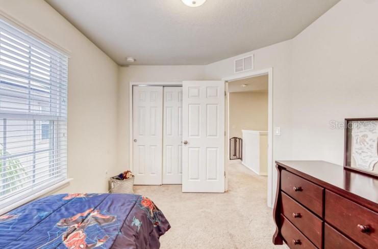
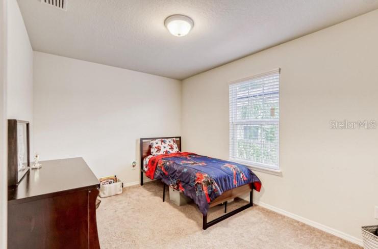
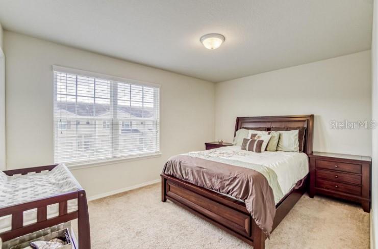
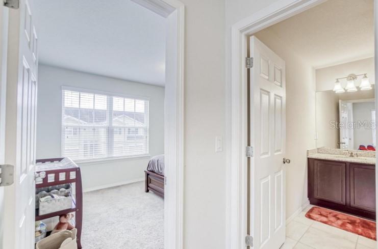
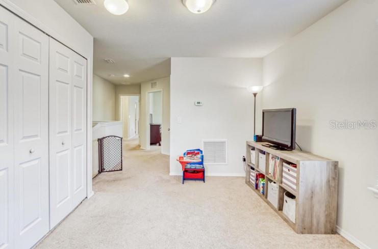
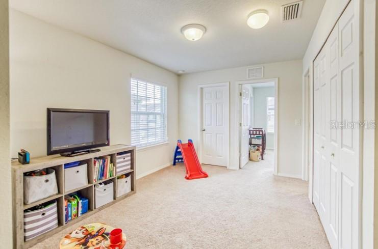
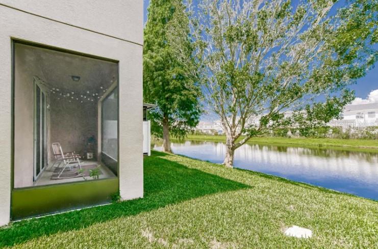
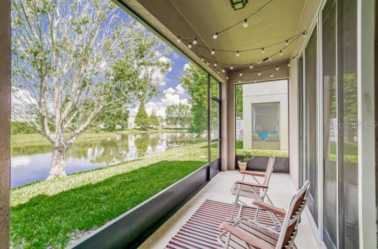
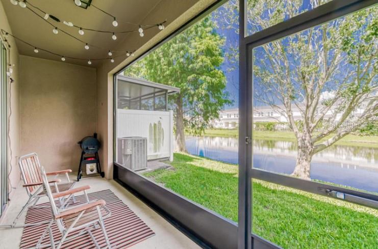
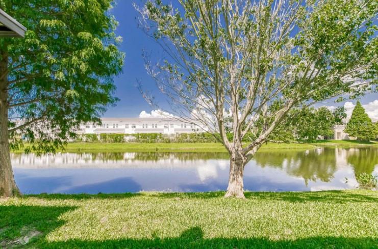
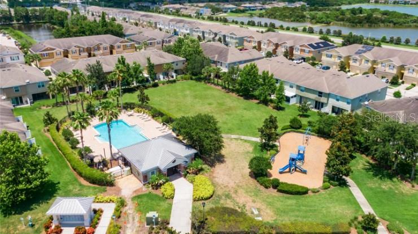
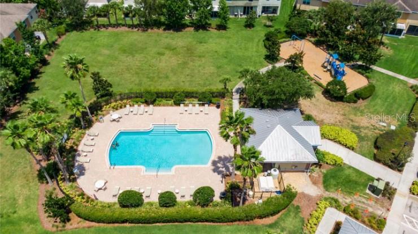
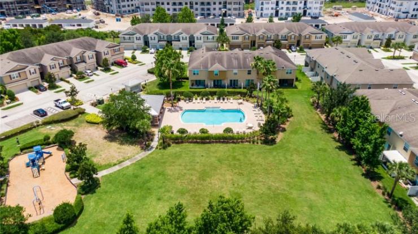
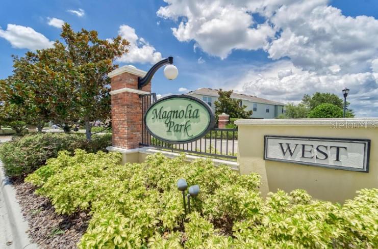
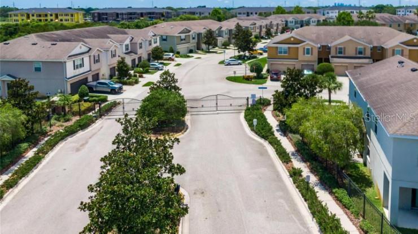
- MLS#: TB8346738 ( Residential )
- Street Address: 4925 White Sanderling Court
- Viewed: 37
- Price: $315,000
- Price sqft: $131
- Waterfront: No
- Year Built: 2016
- Bldg sqft: 2400
- Bedrooms: 3
- Total Baths: 3
- Full Baths: 2
- 1/2 Baths: 1
- Garage / Parking Spaces: 2
- Days On Market: 88
- Additional Information
- Geolocation: 27.905 / -82.3574
- County: HILLSBOROUGH
- City: TAMPA
- Zipcode: 33619
- Subdivision: Harvest Creek Village
- Provided by: FUTURE HOME REALTY INC
- Contact: Nataliya Fillers
- 813-855-4982

- DMCA Notice
-
DescriptionDiscover this stunning 3 bedroom, 2.5 bath home in the highly sought after gated community of Magnolia Park in Riverview. Featuring an inviting open floor plan, this home boasts elegant granite countertops, rich dark wood cabinets with crown molding, and a versatile bonus loftperfect for a home office or entertainment space. Enjoy a truly maintenance free lifestyle with an HOA that covers all exterior maintenance, roof, landscaping, lawn care, exterior paint, and even water/sewer! Conveniently located with easy access to I 75, shopping centers, MacDill AFB, and downtown Tampa, this home offers both comfort and convenience. Dont miss this opportunityschedule your showing today!
Property Location and Similar Properties
All
Similar






Features
Appliances
- Cooktop
- Dishwasher
- Microwave
- Refrigerator
Home Owners Association Fee
- 274.00
Home Owners Association Fee Includes
- Pool
- Maintenance Grounds
Association Name
- Tatiana Pagan/Leland Management
Association Phone
- 813-324-6250
Carport Spaces
- 0.00
Close Date
- 0000-00-00
Cooling
- Central Air
Country
- US
Covered Spaces
- 0.00
Exterior Features
- French Doors
- Sidewalk
- Sliding Doors
Flooring
- Carpet
- Ceramic Tile
Garage Spaces
- 2.00
Heating
- Central
Insurance Expense
- 0.00
Interior Features
- Eat-in Kitchen
- Open Floorplan
- Thermostat
Legal Description
- HARVEST CREEK VILLAGE LOT 8 BLOCK 18
Levels
- Two
Living Area
- 1880.00
Area Major
- 33619 - Tampa / Palm River / Progress Village
Net Operating Income
- 0.00
Occupant Type
- Tenant
Open Parking Spaces
- 0.00
Other Expense
- 0.00
Parcel Number
- U-01-30-19-9DI-000018-00008.0
Pets Allowed
- No
Property Type
- Residential
Roof
- Shingle
Sewer
- Public Sewer
Tax Year
- 2024
Township
- 30
Utilities
- Cable Available
- Electricity Available
Views
- 37
Virtual Tour Url
- https://www.propertypanorama.com/instaview/stellar/TB8346738
Water Source
- Public
Year Built
- 2016
Zoning Code
- PD
Listing Data ©2025 Pinellas/Central Pasco REALTOR® Organization
The information provided by this website is for the personal, non-commercial use of consumers and may not be used for any purpose other than to identify prospective properties consumers may be interested in purchasing.Display of MLS data is usually deemed reliable but is NOT guaranteed accurate.
Datafeed Last updated on May 8, 2025 @ 12:00 am
©2006-2025 brokerIDXsites.com - https://brokerIDXsites.com
Sign Up Now for Free!X
Call Direct: Brokerage Office: Mobile: 727.710.4938
Registration Benefits:
- New Listings & Price Reduction Updates sent directly to your email
- Create Your Own Property Search saved for your return visit.
- "Like" Listings and Create a Favorites List
* NOTICE: By creating your free profile, you authorize us to send you periodic emails about new listings that match your saved searches and related real estate information.If you provide your telephone number, you are giving us permission to call you in response to this request, even if this phone number is in the State and/or National Do Not Call Registry.
Already have an account? Login to your account.

