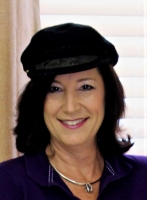
- Jackie Lynn, Broker,GRI,MRP
- Acclivity Now LLC
- Signed, Sealed, Delivered...Let's Connect!
No Properties Found
- Home
- Property Search
- Search results
- 2186 Coffee Pot Boulevard Ne, ST PETERSBURG, FL 33704
Property Photos
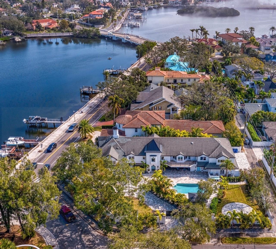

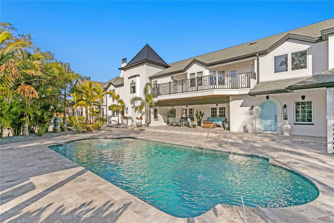
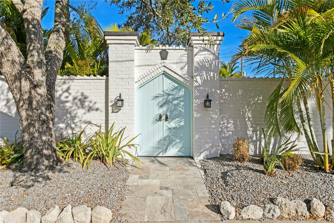
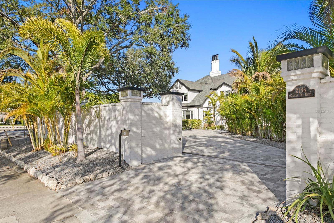
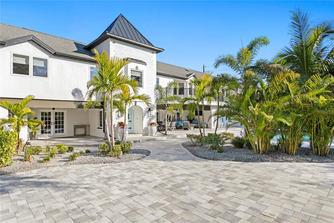
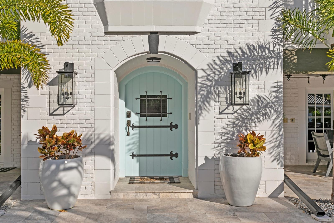
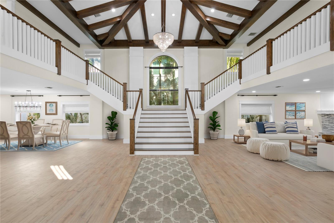
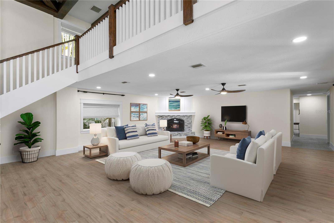
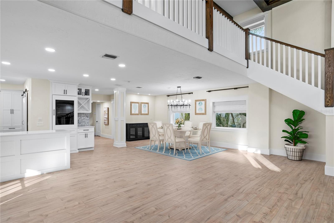
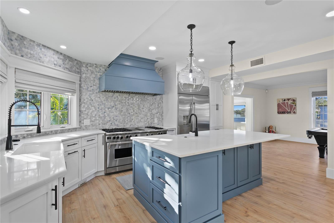
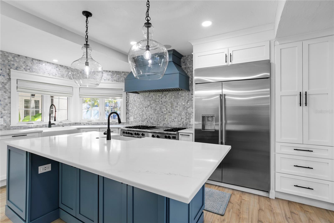
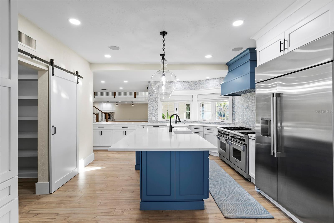
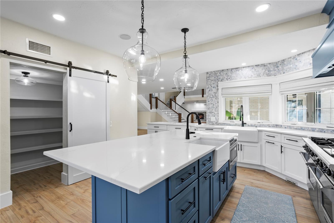
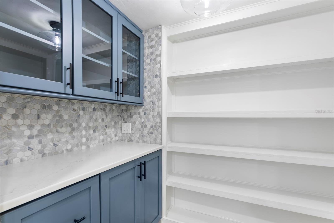
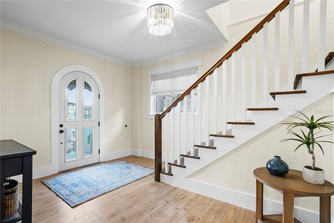
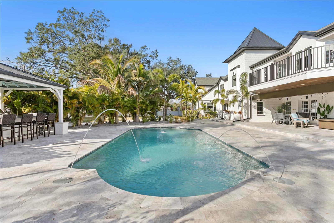
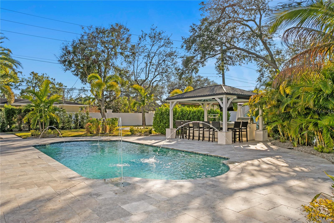
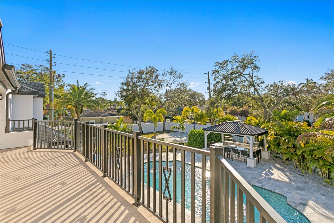
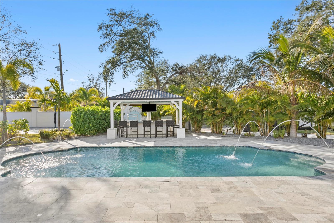
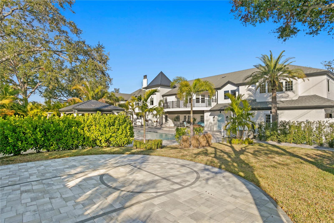
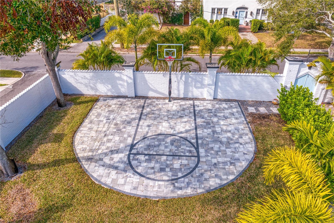
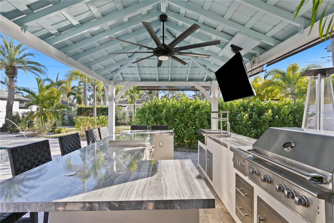
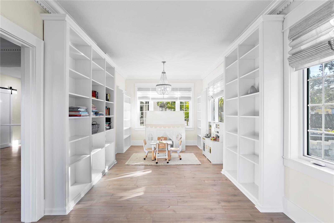
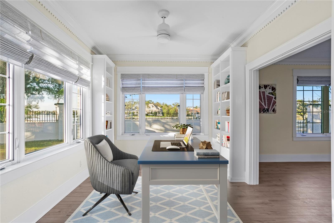
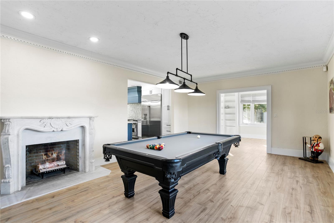
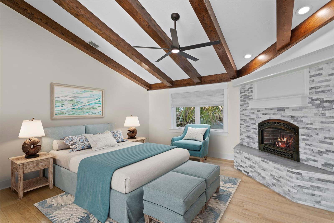
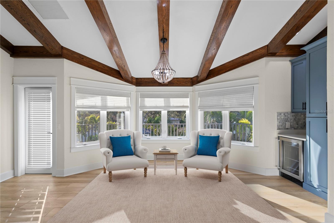
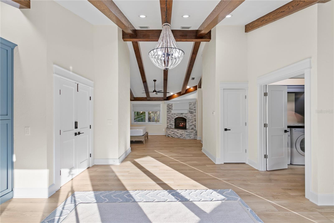
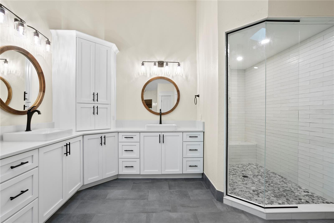
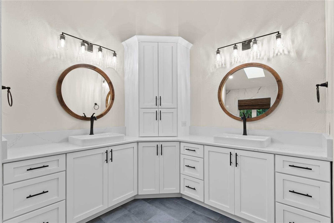
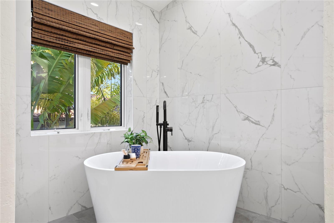
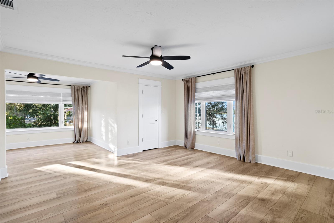
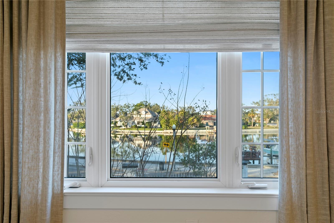
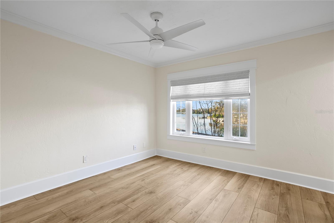
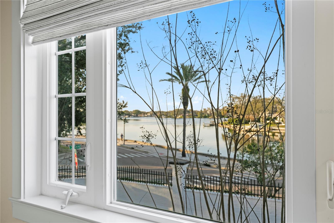
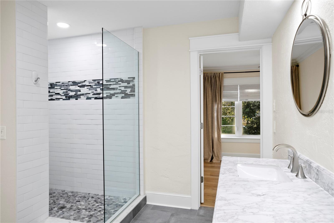
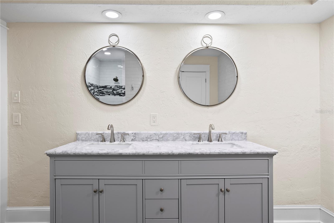
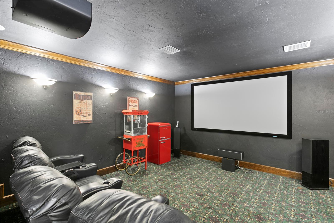
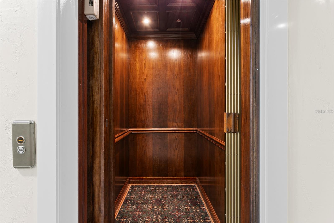
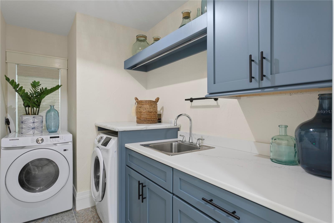
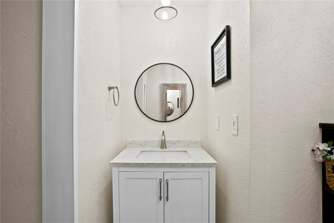
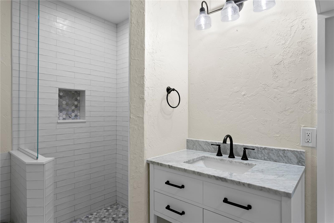
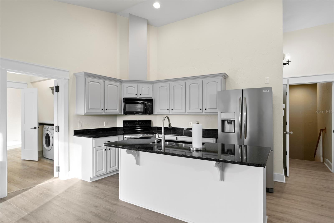
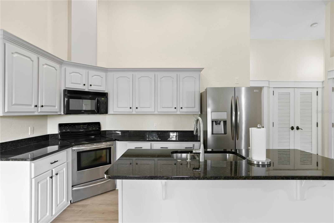
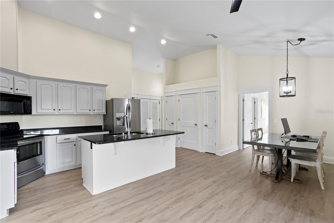
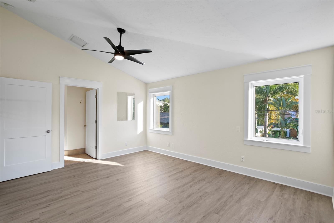
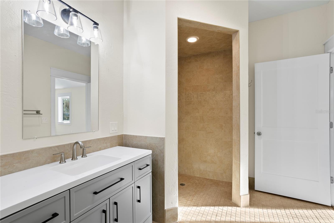
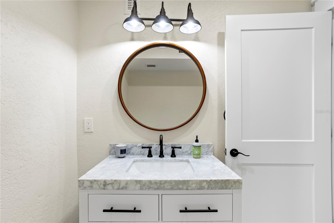
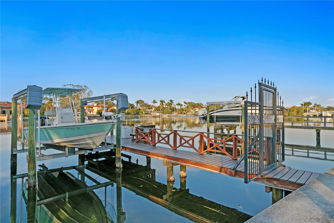
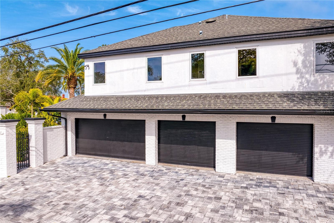
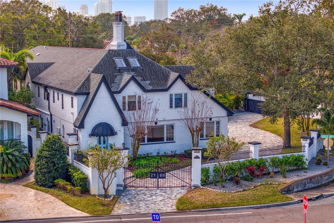
- MLS#: TB8346283 ( Residential )
- Street Address: 2186 Coffee Pot Boulevard Ne
- Viewed: 186
- Price: $7,450,000
- Price sqft: $686
- Waterfront: Yes
- Wateraccess: Yes
- Waterfront Type: Bayou
- Year Built: 2005
- Bldg sqft: 10858
- Bedrooms: 7
- Total Baths: 8
- Full Baths: 7
- 1/2 Baths: 1
- Garage / Parking Spaces: 4
- Days On Market: 154
- Additional Information
- Geolocation: 27.7921 / -82.6287
- County: PINELLAS
- City: ST PETERSBURG
- Zipcode: 33704
- Subdivision: Snells C Perry North Shore Add
- Provided by: COMPASS FLORIDA LLC
- Contact: Sarah Howe
- 727-339-7902

- DMCA Notice
-
DescriptionON THE WATERFRONT! TIMELESS STYLE AND ELEGANCE IN THE HEART OF OLD NORTHEAST! A rare opportunity to own the largest and most distinguished residence in the Historic Old Northeast, a truly picturesque waterfront estate, this classic Hamptons inspired home blends traditional sophistication with modern luxury in one of the most coveted locations in St. Petersburg. Situated on Coffee Pot Bayou behind a stately brick wall, the property is surrounded by lush, manicured grounds, an expansive courtyard, pool, pool bar, basketball court, and two water lots, creating a refined coastal retreat. Originally built with meticulous craftsmanship, the home was significantly reimagined and expanded in 2005 and updated again in 2021 2024. Beyond the striking masonry and stonework, step into a grand foyer that opens to the awe inspiring Great Hall, where soaring wood beamed ceilings, intricate millwork, and custom stained glass set a tone of timeless luxury. Gleaming hardwood floors complement elegant wall finishes and rich architectural details throughout the home. The living room, anchored by an exquisite gas fireplace is spacious and grand, while both the formal and casual dining areas provide a seamless transition to the kitchen with view of the courtyard and water. This is a new kitchen design and space, a large pantry, a Wolf gas cooking center, and two refrigeratorsperfect for both everyday living and grand entertaining. Adjacent to the kitchen, the inviting waterfront family room with fireplace connects to a light filled library or office offering a peaceful retreat. The stadium style theater provides a great way to unwind at the end of the day. Upstairs, the wrap around balcony of the Great Hall showcases architectural details rarely found in Florida homes. The primary suite is a retreat within the house with a living space area featuring a sitting area with morning bar, vaulted wood beam ceilings, a gas fireplace, and access to a covered balcony overlooking the grounds. The spa like owners bath has recently been updated and boasts custom finishes, dual vanities, a spa tub, a spacious walk in shower, and dual custom closets. This exceptional home also offers a 1,300+ sq. ft. luxury guest apartment (in law quarters) with two bedrooms and two baths which can be sectioned off completely with exterior access and a dedicated garage space and laundry. This property also has a spacious executive office, a second primary suite and three additional waterfront bedrooms, all ensuite, and a host of premium amenities, 4 car garage, two upper and one lower level laundry rooms, tankless hot water, an oversized luxury elevator, and two water lots, one with a dock and lift. Designed with ease of accessibility in mind, this waterfront estate delivers an unmatched blend of classic elegance and modern comfort.
Property Location and Similar Properties
All
Similar





Features
Waterfront Description
- Bayou
Accessibility Features
- Accessible Approach with Ramp
- Accessible Bedroom
- Accessible Closets
- Accessible Common Area
- Accessible Doors
- Accessible Electrical and Environmental Controls
- Accessible Elevator Installed
- Accessible Entrance
- Accessible Full Bath
- Visitor Bathroom
- Accessible Hallway(s)
- Accessible Kitchen
- Accessible Central Living Area
- Accessible Stairway
- Accessible Washer/Dryer
- Central Living Area
Appliances
- Bar Fridge
- Built-In Oven
- Convection Oven
- Dishwasher
- Disposal
- Dryer
- Electric Water Heater
- Exhaust Fan
- Gas Water Heater
- Indoor Grill
- Kitchen Reverse Osmosis System
- Microwave
- Range
- Range Hood
- Refrigerator
- Tankless Water Heater
- Washer
- Water Filtration System
- Water Purifier
- Wine Refrigerator
Home Owners Association Fee
- 0.00
Carport Spaces
- 0.00
Close Date
- 0000-00-00
Cooling
- Central Air
- Zoned
Country
- US
Covered Spaces
- 0.00
Exterior Features
- Balcony
- French Doors
- Hurricane Shutters
- Lighting
- Rain Gutters
- Sidewalk
Fencing
- Fenced
- Masonry
- Other
- Stone
Flooring
- Ceramic Tile
- Tile
- Wood
Garage Spaces
- 4.00
Heating
- Central
- Electric
- Heat Pump
- Zoned
Insurance Expense
- 0.00
Interior Features
- Built-in Features
- Cathedral Ceiling(s)
- Ceiling Fans(s)
- Central Vaccum
- Crown Molding
- Eat-in Kitchen
- Elevator
- High Ceilings
- Open Floorplan
- Solid Surface Counters
- Solid Wood Cabinets
- Split Bedroom
- Stone Counters
- Thermostat
- Vaulted Ceiling(s)
- Walk-In Closet(s)
- Wet Bar
- Window Treatments
Legal Description
- SNELL
- C. PERRY NORTH SHORE ADD REV REPLAT BLK 37
- LOTS 9 & 10 & WATER LOTS 17-18 OF BLK D
Levels
- Two
Living Area
- 8868.00
Lot Features
- Corner Lot
- Flood Insurance Required
- FloodZone
- City Limits
- In County
- Irregular Lot
- Near Public Transit
- Oversized Lot
- Sidewalk
- Paved
Area Major
- 33704 - St Pete/Euclid
Net Operating Income
- 0.00
Occupant Type
- Owner
Open Parking Spaces
- 0.00
Other Expense
- 0.00
Other Structures
- Guest House
Parcel Number
- 31-31-17-22572-000-0050
Parking Features
- Alley Access
- Circular Driveway
- Driveway
- Garage Door Opener
- Garage Faces Rear
- Off Street
- On Street
- Open
- Oversized
- Garage
Pets Allowed
- Yes
Pool Features
- Auto Cleaner
- Gunite
- In Ground
- Lighting
- Outside Bath Access
- Self Cleaning
- Tile
Property Type
- Residential
Roof
- Metal
- Shingle
Sewer
- Public Sewer
Style
- Custom
- Historic
- Tudor
Tax Year
- 2024
Township
- 31
Utilities
- BB/HS Internet Available
- Cable Available
- Cable Connected
- Electricity Available
- Electricity Connected
- Fire Hydrant
- Natural Gas Available
- Natural Gas Connected
- Phone Available
- Sewer Available
- Sewer Connected
- Sprinkler Recycled
- Sprinkler Well
- Water Available
- Water Connected
Views
- 186
Water Source
- Public
Year Built
- 2005
Zoning Code
- SFR
Listing Data ©2025 Pinellas/Central Pasco REALTOR® Organization
The information provided by this website is for the personal, non-commercial use of consumers and may not be used for any purpose other than to identify prospective properties consumers may be interested in purchasing.Display of MLS data is usually deemed reliable but is NOT guaranteed accurate.
Datafeed Last updated on July 11, 2025 @ 12:00 am
©2006-2025 brokerIDXsites.com - https://brokerIDXsites.com
Sign Up Now for Free!X
Call Direct: Brokerage Office: Mobile: 727.710.4938
Registration Benefits:
- New Listings & Price Reduction Updates sent directly to your email
- Create Your Own Property Search saved for your return visit.
- "Like" Listings and Create a Favorites List
* NOTICE: By creating your free profile, you authorize us to send you periodic emails about new listings that match your saved searches and related real estate information.If you provide your telephone number, you are giving us permission to call you in response to this request, even if this phone number is in the State and/or National Do Not Call Registry.
Already have an account? Login to your account.

