
- Jackie Lynn, Broker,GRI,MRP
- Acclivity Now LLC
- Signed, Sealed, Delivered...Let's Connect!
No Properties Found
- Home
- Property Search
- Search results
- 301 1st Street S 1404, ST PETERSBURG, FL 33701
Property Photos
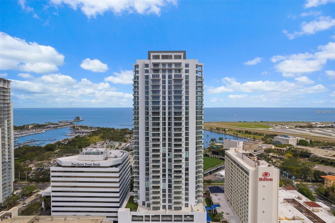

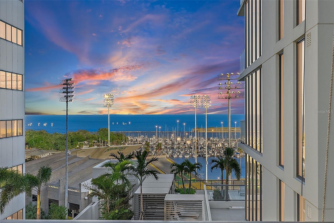
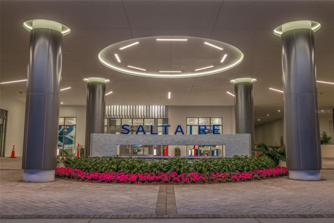
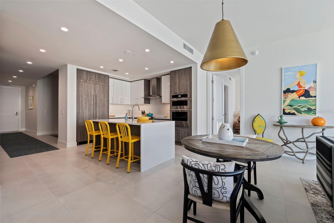
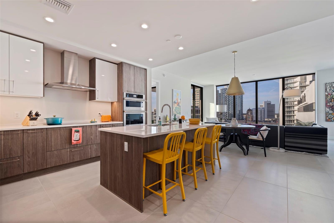
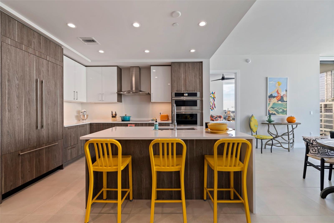
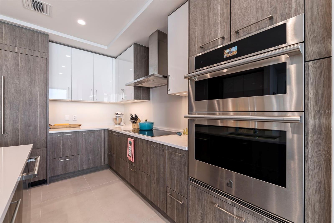
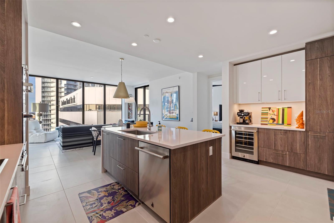
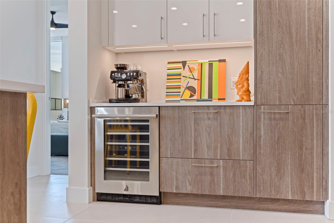
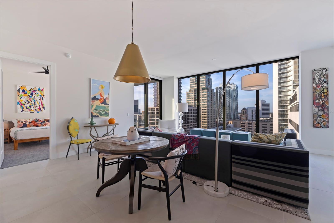
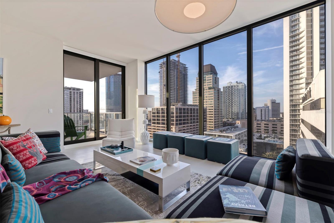
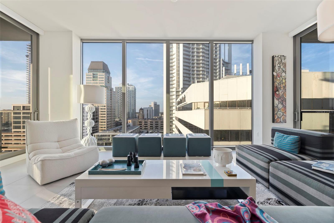
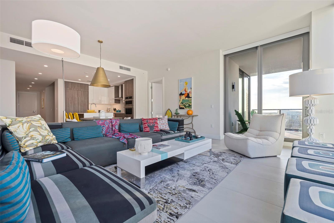
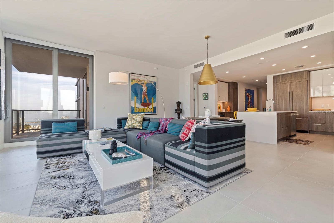
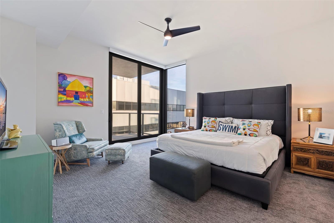
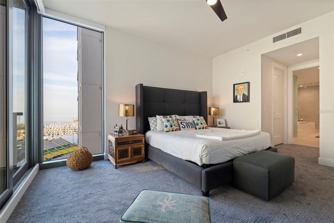
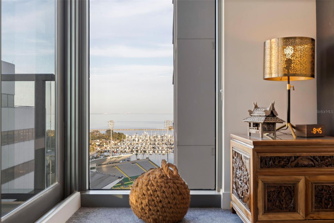
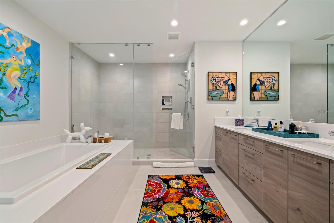
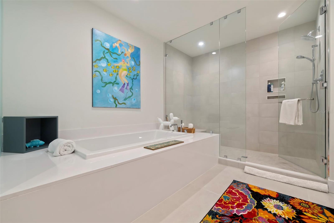
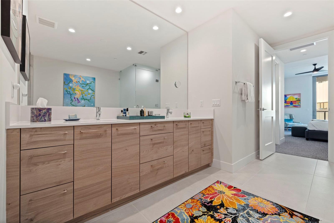
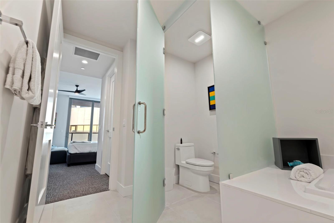
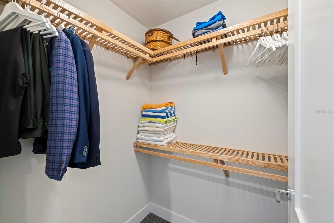
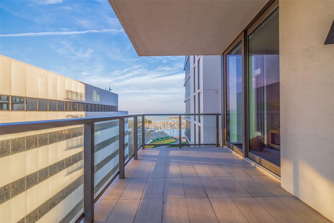
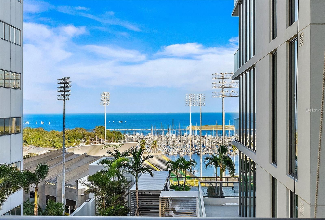
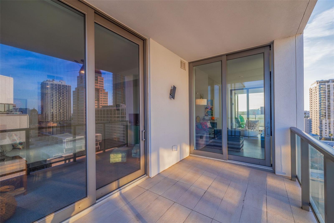
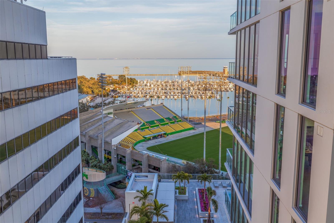
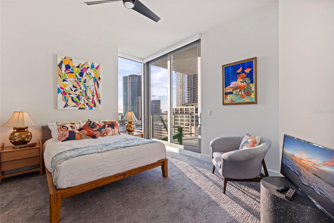
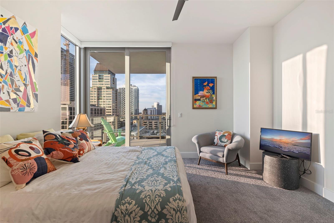
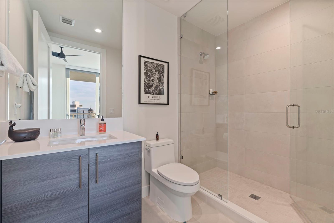
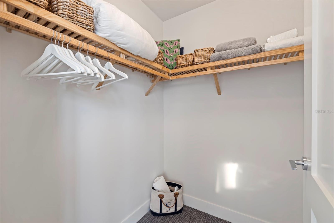
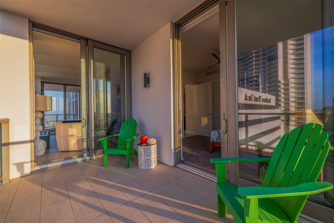
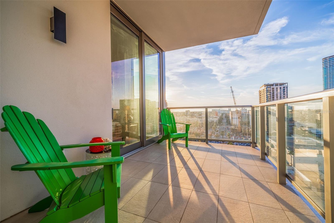
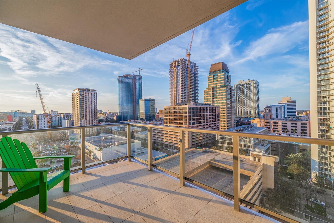
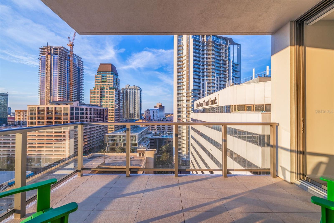
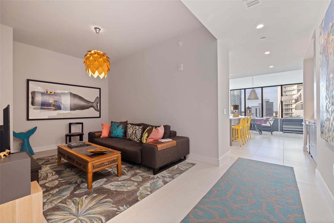
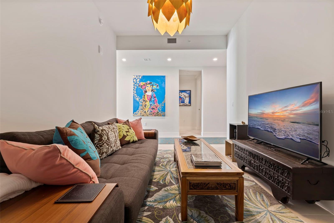
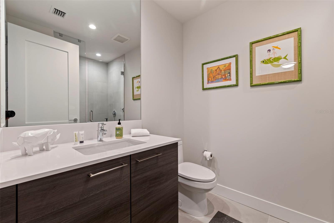
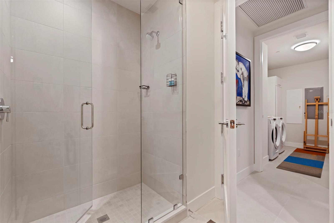
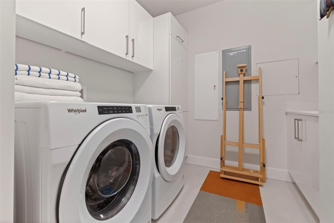
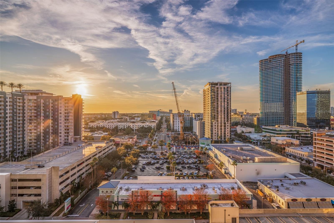
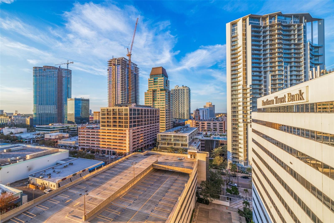
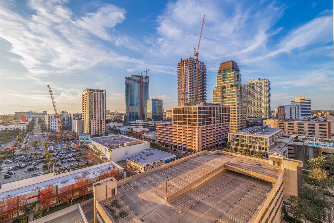
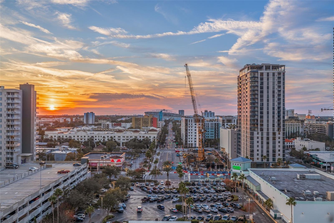
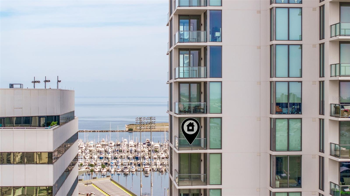
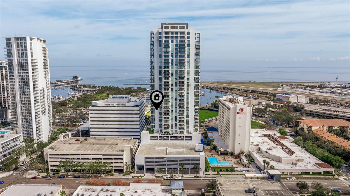
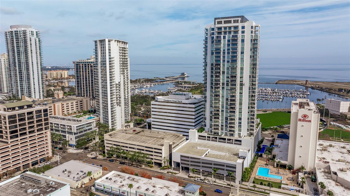
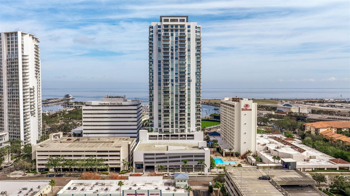
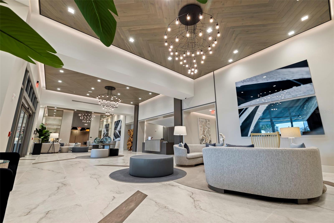
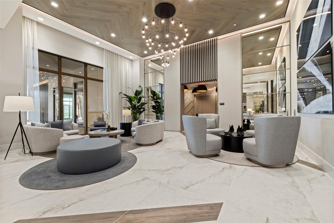
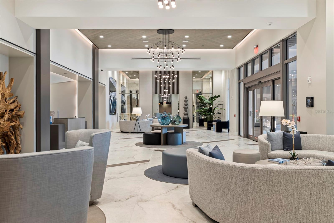
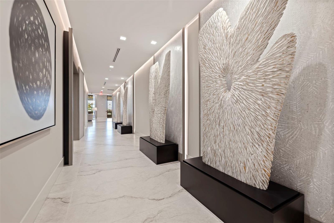
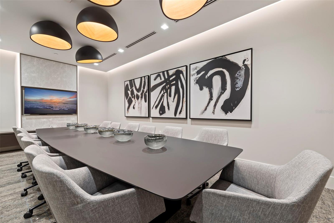
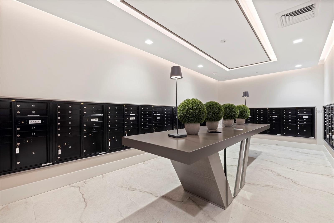
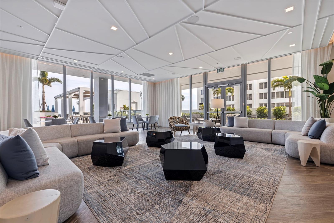
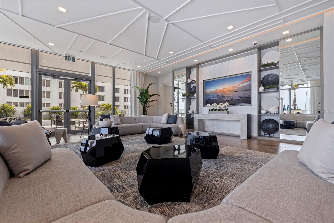
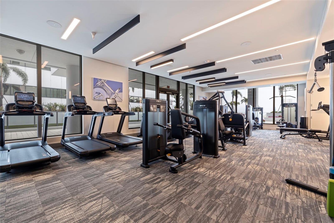
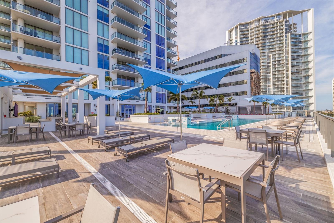
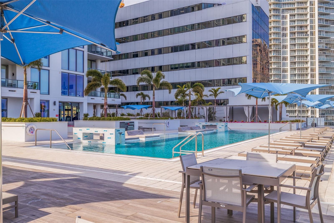
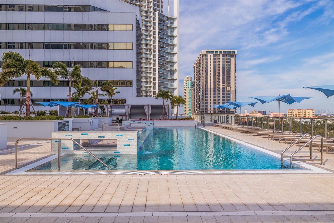
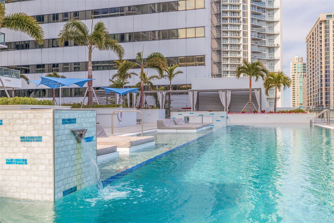
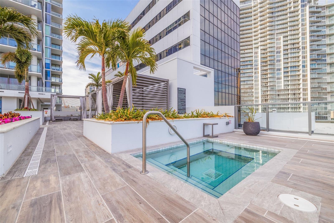
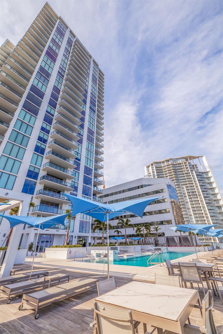
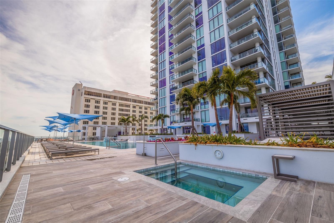
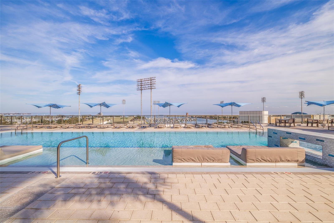
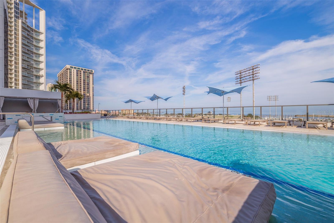
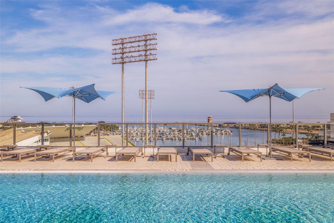
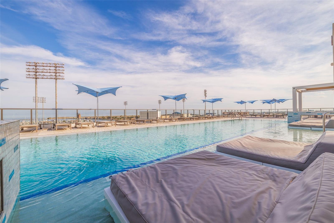
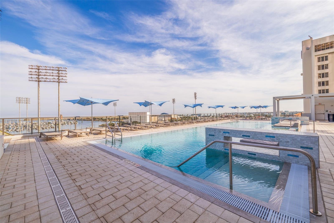
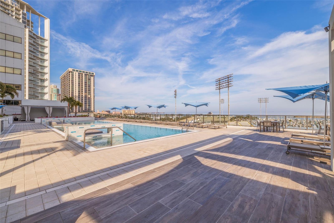
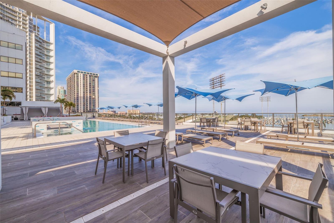
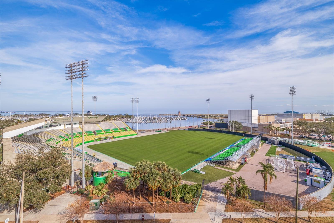
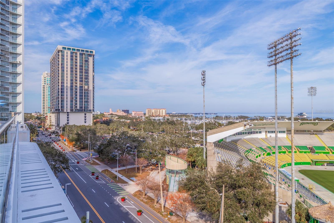
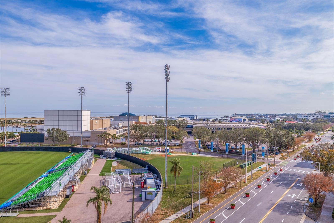
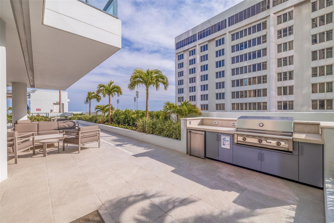
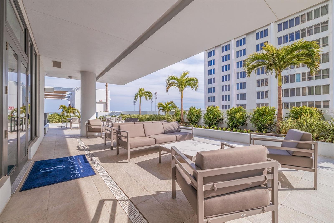
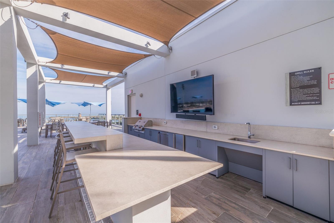
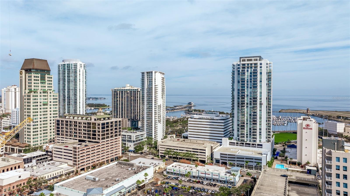
- MLS#: TB8345693 ( Residential )
- Street Address: 301 1st Street S 1404
- Viewed: 90
- Price: $1,625,000
- Price sqft: $710
- Waterfront: No
- Year Built: 2023
- Bldg sqft: 2289
- Bedrooms: 2
- Total Baths: 3
- Full Baths: 3
- Garage / Parking Spaces: 2
- Days On Market: 151
- Additional Information
- Geolocation: 27.7684 / -82.6348
- County: PINELLAS
- City: ST PETERSBURG
- Zipcode: 33701
- Subdivision: Saltaire St Petersburg
- Building: Saltaire St Petersburg
- Elementary School: Campbell Park Elementary PN
- Middle School: John Hopkins Middle PN
- High School: St. Petersburg High PN
- Provided by: CHARLES RUTENBERG REALTY INC
- Contact: Kym Coyle
- 727-538-9200

- DMCA Notice
-
DescriptionSituated on the 14th floor of the newly completed Saltaire, this exquisite condominium epitomizes the fusion of luxury and leisure. Offering an unparalleled living experience, this 2 bedroom plus versatile den, 3 bathroom unit spans 2,036 sq ft of meticulously designed interiors. Upon entry, be captivated by breathtaking water vistas to the east and sweeping city panoramas to the west. Dual expansive balconies, accessible from both the great room and each bedroom, invite seamless indoor outdoor living. The interior is adorned with elegant porcelain tile flooring and high end fixtures throughout, including three ceiling fans for added comfort. The kitchen dazzles with stainless steel appliances, slide out pantry drawers, and a central island with bar seating, perfect for hosting guests. The owner's suite offers a tranquil retreat with a private balcony showcasing a blend of water and city views, along with dual walk in closets. Indulge in the spa like owner's bath, complete with refined vanities, a soaking tub, and an oversized walk in shower. The second bedroom suite provides its own sanctuary with city views, a walk in closet, and a private balcony, while the den offers flexibility as an additional bedroom or home office. This unit includes two dedicated parking spaces in a secure, covered garage, along with a climate controlled storage unit conveniently located next to the residence. Beyond its exceptional interiors, Saltaire offers resort style amenities, including a pool, spa, club rooms, fitness center, and dog park. Residents can also enjoy breathtaking views from the 7th floor deck overlooking Tampa Bay and downtown St. Pete. With waterfront parks, marinas, shops, and dining options just steps away, Saltaire isnt just a place to liveits a statement of sophistication, offering an unparalleled blend of luxury, convenience, and vibrant city living.
Property Location and Similar Properties
All
Similar






Features
Appliances
- Built-In Oven
- Cooktop
- Dishwasher
- Dryer
- Microwave
- Range Hood
- Refrigerator
- Washer
Association Amenities
- Cable TV
- Clubhouse
- Elevator(s)
- Fitness Center
- Lobby Key Required
- Maintenance
- Pool
- Recreation Facilities
- Spa/Hot Tub
- Storage
Home Owners Association Fee
- 1613.83
Home Owners Association Fee Includes
- Guard - 24 Hour
- Common Area Taxes
- Pool
- Escrow Reserves Fund
- Fidelity Bond
- Gas
- Insurance
- Maintenance Structure
- Maintenance Grounds
- Maintenance
- Management
- Pest Control
- Recreational Facilities
- Security
- Sewer
- Trash
- Water
Association Name
- FIRST SERVICE RESIDENTIAL
Association Phone
- ANNETTE SANNIOTA
Builder Model
- Cobalt North
Builder Name
- KAST
Carport Spaces
- 0.00
Close Date
- 0000-00-00
Cooling
- Central Air
Country
- US
Covered Spaces
- 0.00
Exterior Features
- Balcony
- Lighting
- Sidewalk
- Sliding Doors
Flooring
- Tile
Furnished
- Unfurnished
Garage Spaces
- 2.00
Heating
- Central
- Electric
High School
- St. Petersburg High-PN
Insurance Expense
- 0.00
Interior Features
- High Ceilings
- Living Room/Dining Room Combo
- Open Floorplan
- Solid Surface Counters
- Split Bedroom
- Thermostat
- Walk-In Closet(s)
Legal Description
- SALTAIRE CONDO UNIT 1404 TOGETHER WITH THE USE OF ADJACENT STORAGE CLOSET & PARKING SPACES R6-16 & R6-17
Levels
- One
Living Area
- 2036.00
Lot Features
- City Limits
- Near Marina
- Near Public Transit
- Sidewalk
- Paved
Middle School
- John Hopkins Middle-PN
Area Major
- 33701 - St Pete
Net Operating Income
- 0.00
New Construction Yes / No
- Yes
Occupant Type
- Owner
Open Parking Spaces
- 0.00
Other Expense
- 0.00
Parcel Number
- 19-31-17-78603-000-1404
Parking Features
- Assigned
- Covered
- Garage Door Opener
- Basement
- Valet
Pets Allowed
- Breed Restrictions
- Number Limit
- Yes
Pool Features
- In Ground
Property Condition
- Completed
Property Type
- Residential
Roof
- Membrane
- Other
School Elementary
- Campbell Park Elementary-PN
Sewer
- Public Sewer
Style
- Contemporary
Tax Year
- 2024
Township
- 31
Unit Number
- 1404
Utilities
- Cable Connected
- Electricity Connected
- Public
- Sewer Connected
- Water Connected
View
- City
- Water
Views
- 90
Virtual Tour Url
- https://ab3-visuals.aryeo.com/videos/0194beaf-b0e5-723b-b5f0-02e09aa1975c
Water Source
- Public
Year Built
- 2023
Listing Data ©2025 Pinellas/Central Pasco REALTOR® Organization
The information provided by this website is for the personal, non-commercial use of consumers and may not be used for any purpose other than to identify prospective properties consumers may be interested in purchasing.Display of MLS data is usually deemed reliable but is NOT guaranteed accurate.
Datafeed Last updated on July 4, 2025 @ 12:00 am
©2006-2025 brokerIDXsites.com - https://brokerIDXsites.com
Sign Up Now for Free!X
Call Direct: Brokerage Office: Mobile: 727.710.4938
Registration Benefits:
- New Listings & Price Reduction Updates sent directly to your email
- Create Your Own Property Search saved for your return visit.
- "Like" Listings and Create a Favorites List
* NOTICE: By creating your free profile, you authorize us to send you periodic emails about new listings that match your saved searches and related real estate information.If you provide your telephone number, you are giving us permission to call you in response to this request, even if this phone number is in the State and/or National Do Not Call Registry.
Already have an account? Login to your account.

