
- Jackie Lynn, Broker,GRI,MRP
- Acclivity Now LLC
- Signed, Sealed, Delivered...Let's Connect!
No Properties Found
- Home
- Property Search
- Search results
- 10323 Del Mar Circle, TAMPA, FL 33624
Property Photos
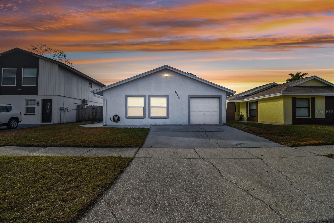

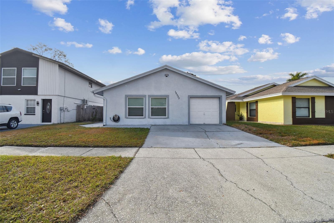
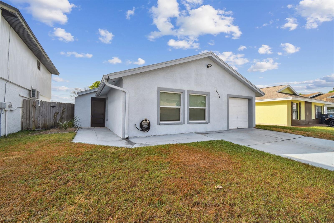
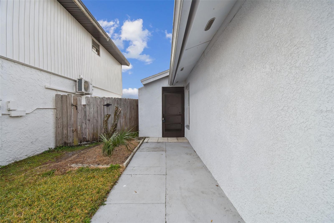
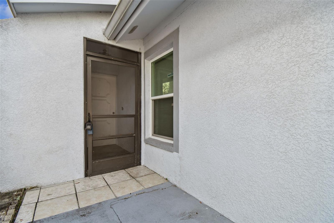
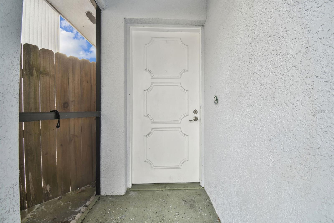
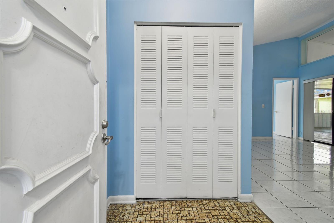
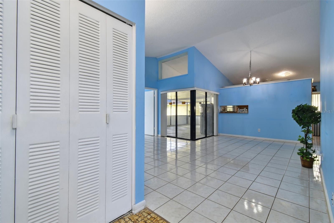
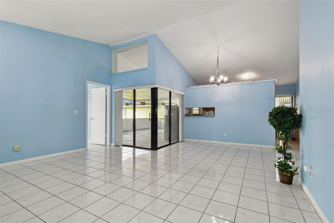
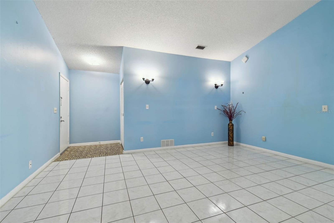
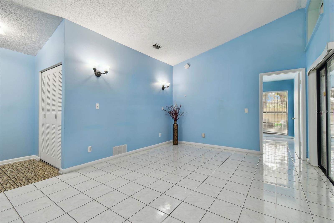
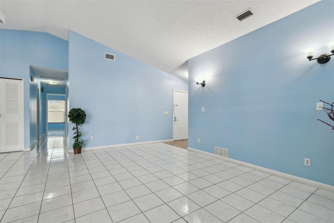
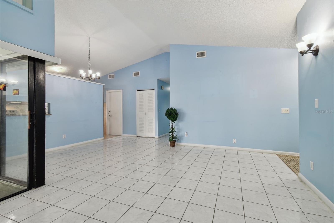
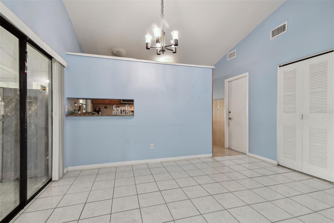
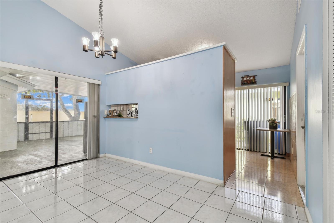
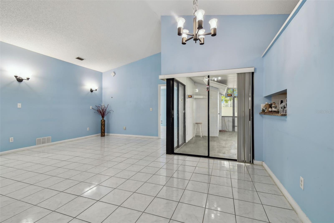
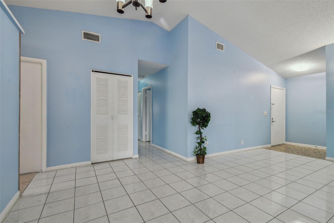
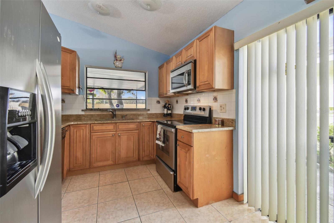
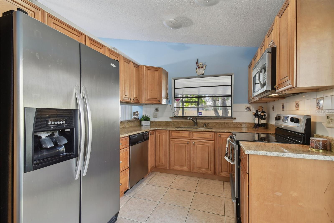
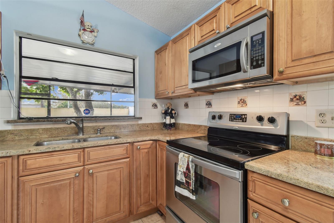
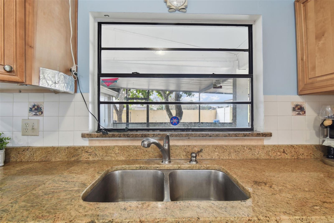
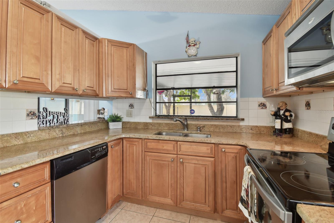
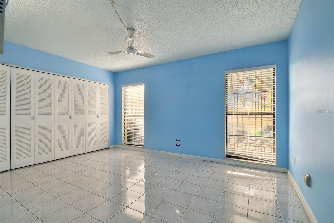
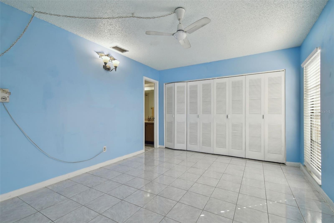
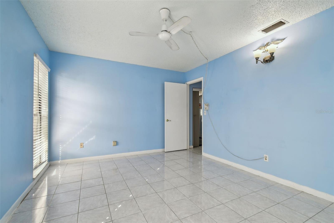
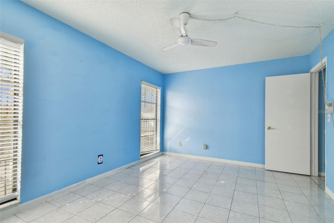
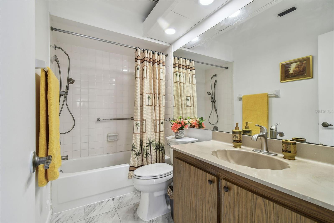
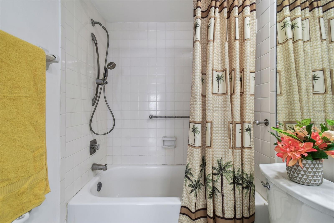
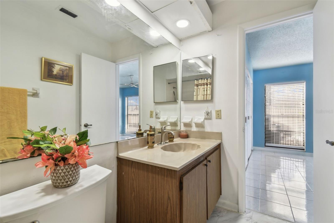
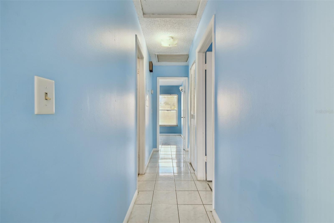
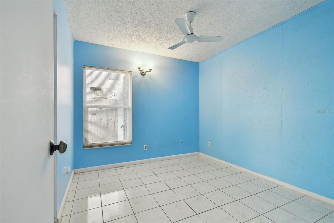
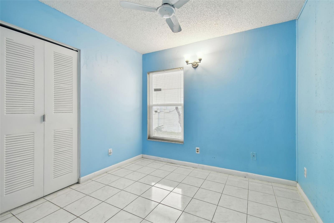
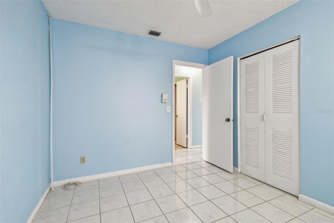
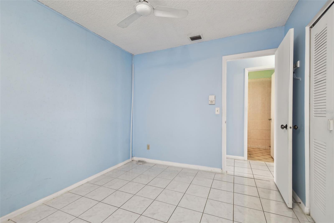
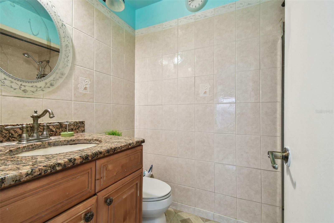
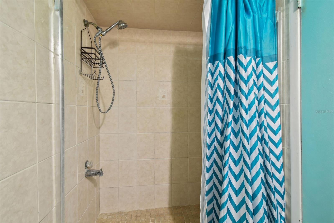
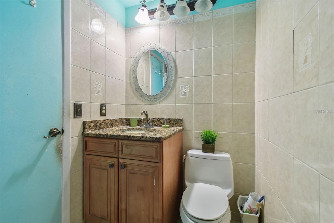
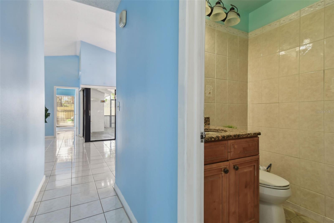
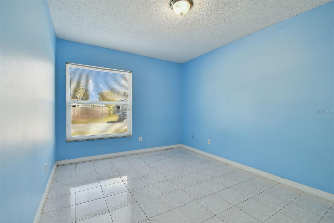
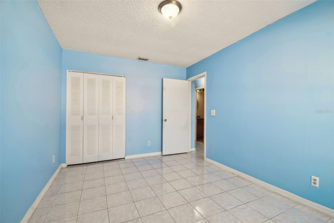
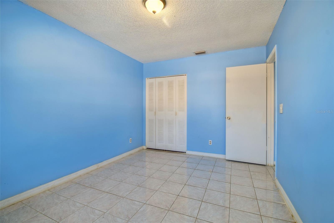
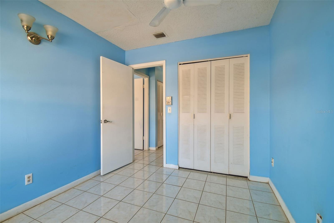
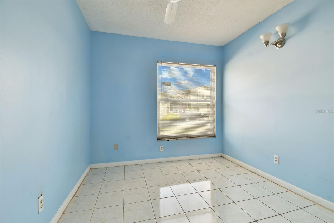
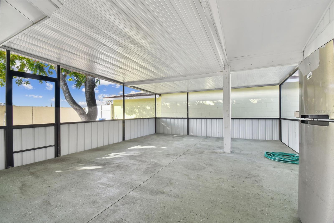
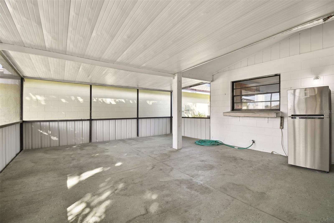
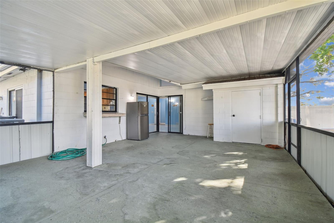
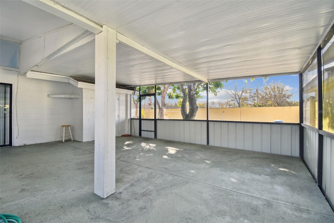
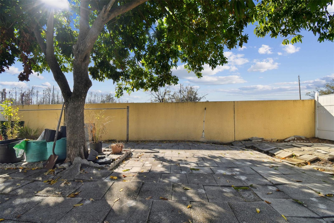
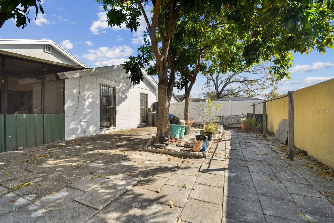
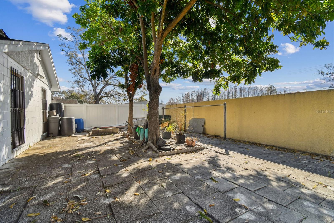
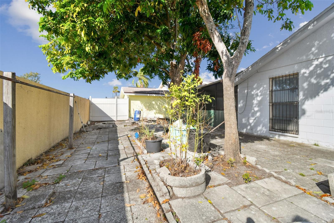
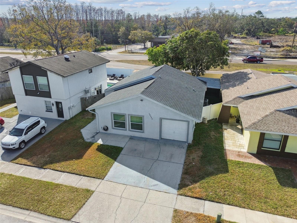
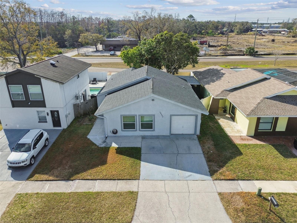
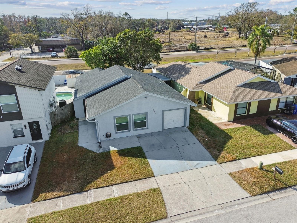
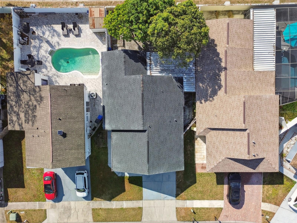
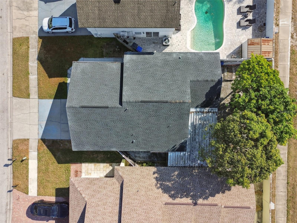
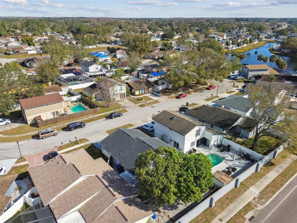
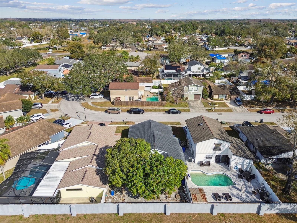
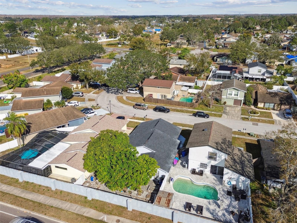
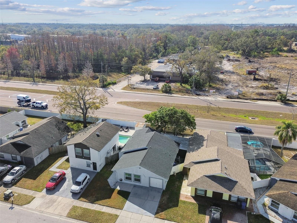
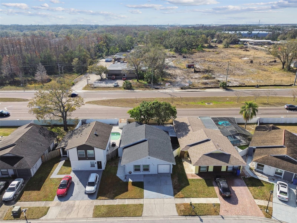
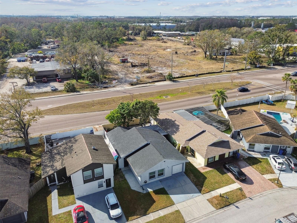
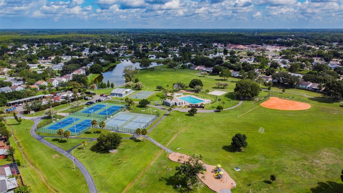
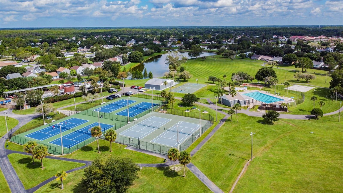
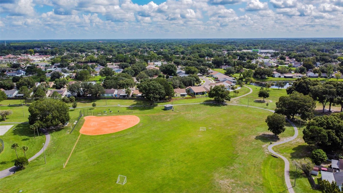
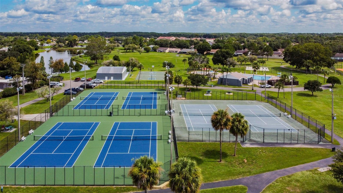
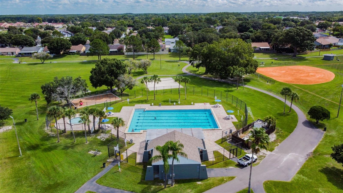
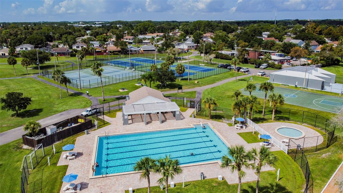
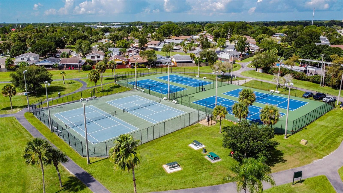
- MLS#: TB8345395 ( Residential )
- Street Address: 10323 Del Mar Circle
- Viewed: 49
- Price: $379,999
- Price sqft: $188
- Waterfront: No
- Year Built: 1977
- Bldg sqft: 2020
- Bedrooms: 4
- Total Baths: 2
- Full Baths: 2
- Garage / Parking Spaces: 1
- Days On Market: 137
- Additional Information
- Geolocation: 28.0406 / -82.5249
- County: HILLSBOROUGH
- City: TAMPA
- Zipcode: 33624
- Subdivision: Mill Pond Village
- Provided by: CHARLES RUTENBERG REALTY INC
- Contact: Vanna Nguyen
- 727-538-9200

- DMCA Notice
-
DescriptionNestled in the heart of the charming Plantation Community, this adorable 4 bedroom, 2 bathroom home boasts a single car garage and a host of delightful features. The kitchen has granite countertops and sleek cabinetry, while tile flooring adds a touch of sophistication throughout the home. The master bedroom offers a vanity with a marble countertop, enhancing the rooms elegance. The house features a thoughtfully designed split floor plan, with generously sized bedrooms providing ample space for relaxation and comfort. The roof is a mere 3 years old, and the HAVC system is about 8 years old, ensuring peace of mind for years to come. Step outside to a spacious, screened in lanai, perfect for entertaining family and friends, and a backyard oasis complete with tropical trees and a privacy fence. The Plantation Community is a vibrant neighborhood with a myriad of amenities, including two swimming pools, playgrounds, tennis courts, volleyball, soccer, baseball, and basketball facilities. Conveniently located close to the airport, shopping centers, and the beautiful Gulf beaches, this home offers both tranquility and accessibility. Dont miss the opportunity to make this delightful property your new home!
Property Location and Similar Properties
All
Similar






Features
Appliances
- Dishwasher
- Microwave
- Range
- Refrigerator
Association Amenities
- Clubhouse
- Pool
- Racquetball
- Tennis Court(s)
Home Owners Association Fee
- 79.00
Home Owners Association Fee Includes
- Pool
Association Name
- Plantation Homeowner
Carport Spaces
- 0.00
Close Date
- 0000-00-00
Cooling
- Central Air
Country
- US
Covered Spaces
- 0.00
Exterior Features
- Sidewalk
- Sliding Doors
Flooring
- Ceramic Tile
Furnished
- Unfurnished
Garage Spaces
- 1.00
Heating
- Central
Insurance Expense
- 0.00
Interior Features
- Ceiling Fans(s)
Legal Description
- MILL POND VILLAGE LOT 12
Levels
- One
Living Area
- 1304.00
Area Major
- 33624 - Tampa / Northdale
Net Operating Income
- 0.00
Occupant Type
- Vacant
Open Parking Spaces
- 0.00
Other Expense
- 0.00
Parcel Number
- U-17-28-18-137-000000-00012.0
Pets Allowed
- Cats OK
- Dogs OK
Property Type
- Residential
Roof
- Shingle
Sewer
- Public Sewer
Tax Year
- 2024
Township
- 28
Utilities
- Electricity Connected
- Public
Views
- 49
Virtual Tour Url
- https://www.propertypanorama.com/instaview/stellar/TB8345395
Water Source
- Public
Year Built
- 1977
Zoning Code
- PD
Listing Data ©2025 Pinellas/Central Pasco REALTOR® Organization
The information provided by this website is for the personal, non-commercial use of consumers and may not be used for any purpose other than to identify prospective properties consumers may be interested in purchasing.Display of MLS data is usually deemed reliable but is NOT guaranteed accurate.
Datafeed Last updated on June 23, 2025 @ 12:00 am
©2006-2025 brokerIDXsites.com - https://brokerIDXsites.com
Sign Up Now for Free!X
Call Direct: Brokerage Office: Mobile: 727.710.4938
Registration Benefits:
- New Listings & Price Reduction Updates sent directly to your email
- Create Your Own Property Search saved for your return visit.
- "Like" Listings and Create a Favorites List
* NOTICE: By creating your free profile, you authorize us to send you periodic emails about new listings that match your saved searches and related real estate information.If you provide your telephone number, you are giving us permission to call you in response to this request, even if this phone number is in the State and/or National Do Not Call Registry.
Already have an account? Login to your account.

