
- Jackie Lynn, Broker,GRI,MRP
- Acclivity Now LLC
- Signed, Sealed, Delivered...Let's Connect!
No Properties Found
- Home
- Property Search
- Search results
- 3110 Bent Creek Drive, VALRICO, FL 33596
Property Photos
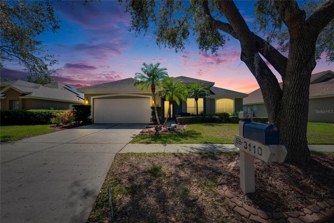

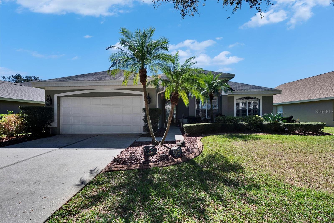
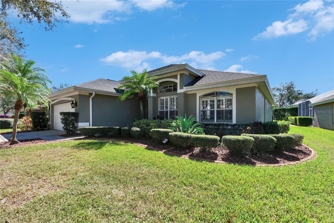
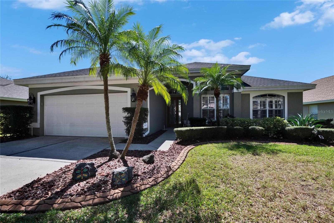
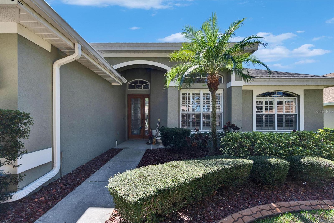
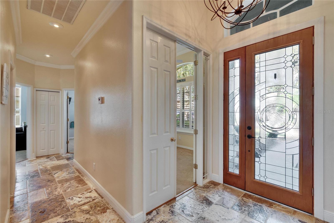
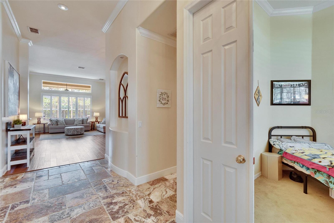
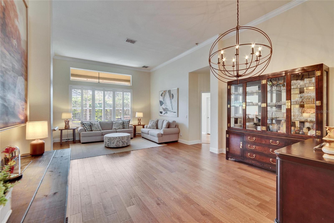
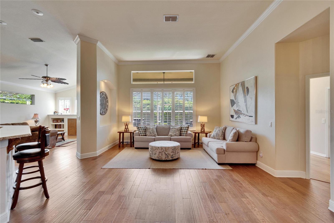
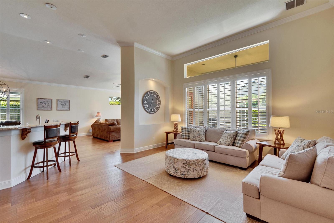
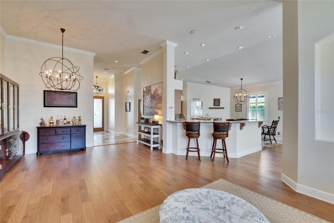
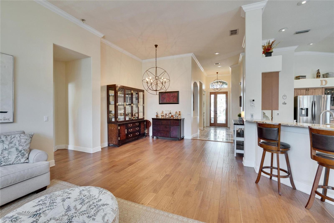
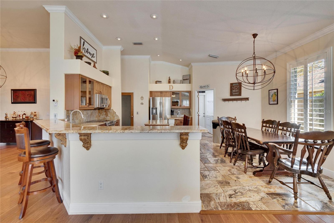
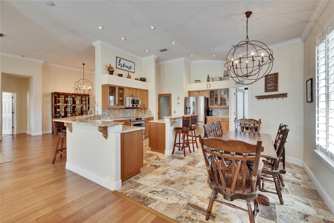
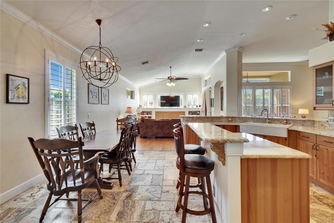
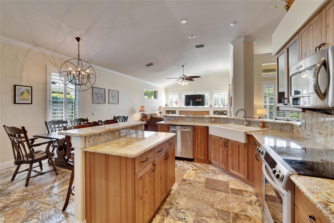
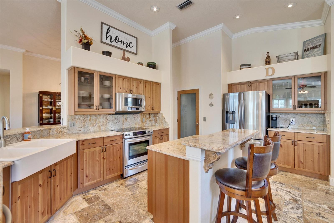
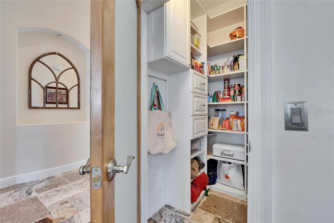
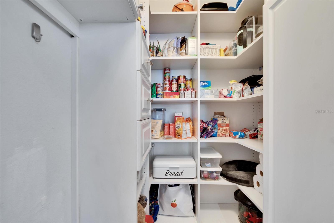
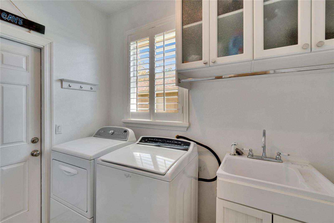
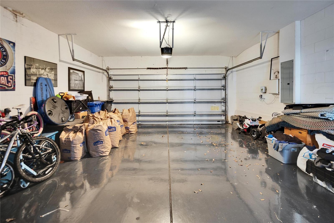
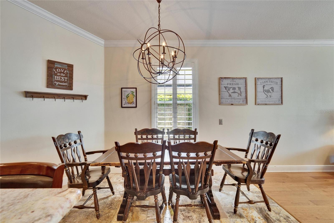
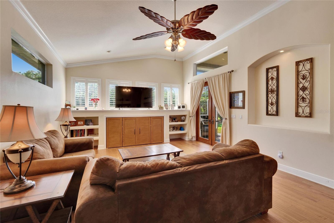
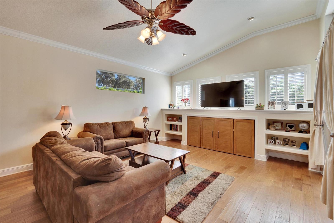
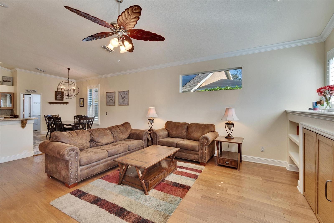
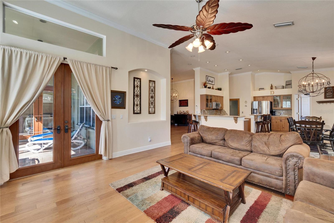
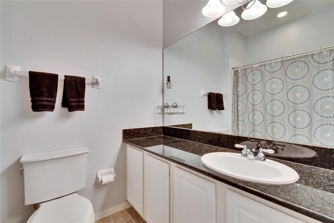
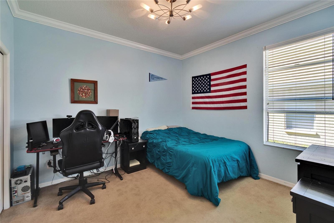
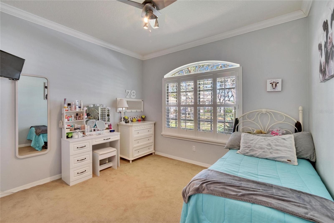
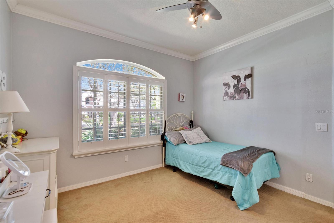
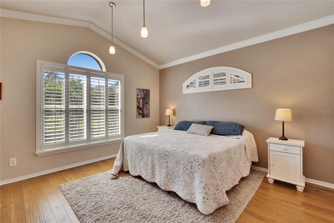
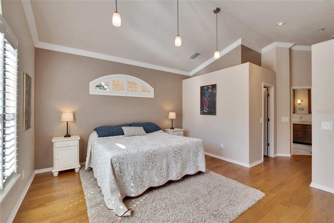
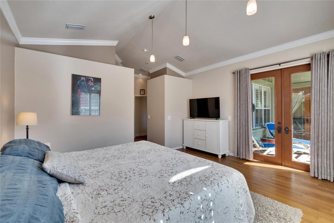
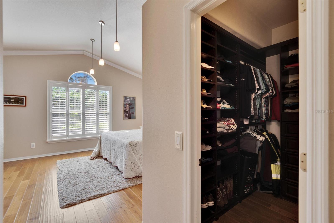
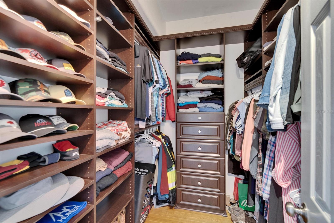
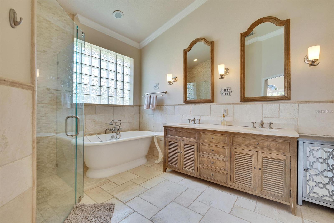
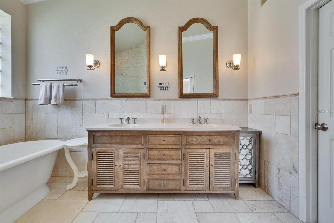
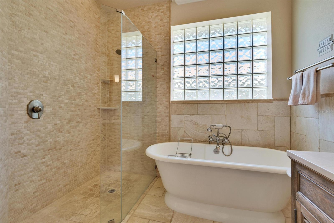
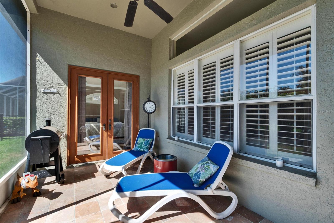
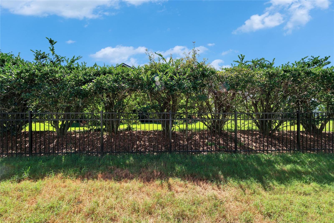
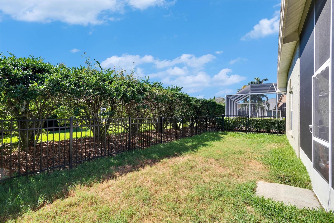
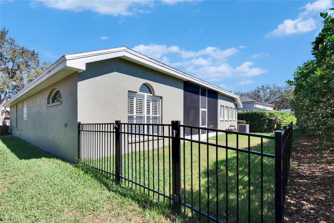
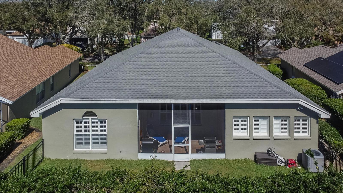
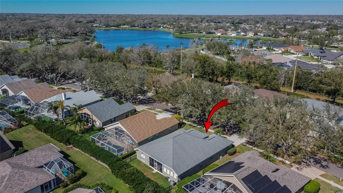
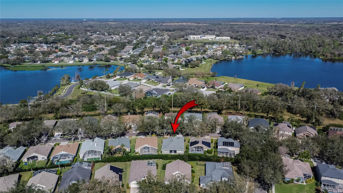
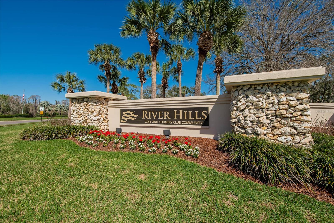
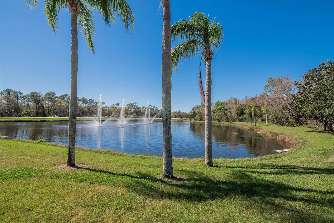
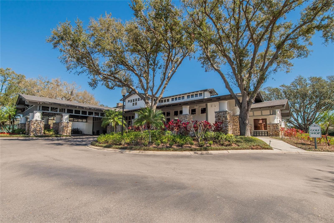
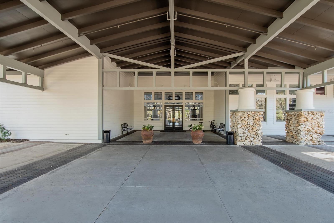
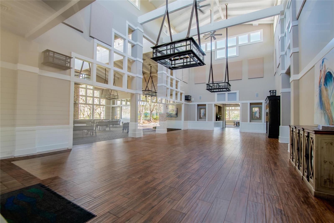
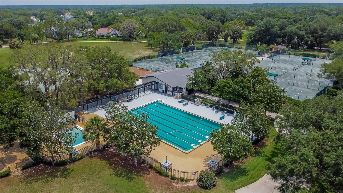
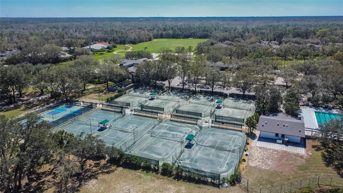
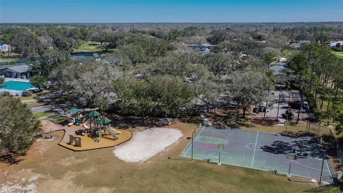
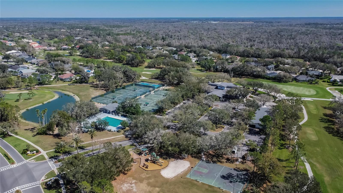
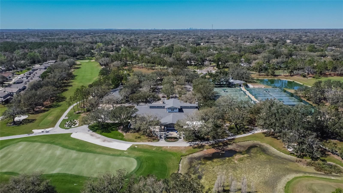
- MLS#: TB8344647 ( Residential )
- Street Address: 3110 Bent Creek Drive
- Viewed: 191
- Price: $500,000
- Price sqft: $159
- Waterfront: No
- Year Built: 1997
- Bldg sqft: 3153
- Bedrooms: 3
- Total Baths: 2
- Full Baths: 2
- Garage / Parking Spaces: 2
- Days On Market: 67
- Additional Information
- Geolocation: 27.8983 / -82.2057
- County: HILLSBOROUGH
- City: VALRICO
- Zipcode: 33596
- Subdivision: River Hills Country Club Parce
- Elementary School: Lithia Springs
- Middle School: Randall
- High School: Newsome
- Provided by: ALIGN RIGHT REALTY RIVERVIEW
- Contact: Dorothy Garcia
- 813-563-5995

- DMCA Notice
-
DescriptionWelcome Home! This beautiful 3 bedroom, 2 bath home in the sought after River Hills Country Club Community is a must see! From the moment you step through the front door, youll be welcomed by a well maintained home with an open floor plan and countless upgrades. You'll love the stylish chandeliers, updated fixtures, and custom kitchen cabinets. The home features gorgeous marble and hardwood floors throughout the common areas, as well as granite countertops in the kitchen and bathrooms. The kitchen also includes under cabinet lighting, soft close drawers, and a farmhouse sink. With plantation shutters, custom built closets, and a spacious pantry, this home has been thoughtfully designed with convenience and style in mind. Plus, the epoxy coated garage floor adds a sleek touch! The oversized Owners Suite is truly a retreat, offering an elegant en suite bathroom with double vanities, a relaxing soaker tub, and a large walk in closet. Double doors lead to the lovely screened in lanai, perfect for enjoying your private, fenced in backyard. River Hills is known for its exceptional amenities, including 24/7 manned security, a clubhouse, recently updated golf course greens, hiking trails, parks, and basketball and tennis courts. The location is ideal, with excellent schools, dining, shopping, and easy access to major roads. This home has it all! Dont miss the chance to make it yours. Schedule your showing today!
Property Location and Similar Properties
All
Similar






Features
Appliances
- Dishwasher
- Disposal
- Dryer
- Electric Water Heater
- Microwave
- Range
- Refrigerator
- Washer
Association Amenities
- Basketball Court
- Clubhouse
- Fitness Center
- Gated
- Golf Course
- Pool
- Tennis Court(s)
Home Owners Association Fee
- 670.00
Home Owners Association Fee Includes
- Guard - 24 Hour
Association Name
- Sandy Barber
Association Phone
- 813.662.0837
Carport Spaces
- 0.00
Close Date
- 0000-00-00
Cooling
- Central Air
Country
- US
Covered Spaces
- 0.00
Exterior Features
- Irrigation System
- Private Mailbox
- Sidewalk
Fencing
- Other
Flooring
- Carpet
- Marble
- Wood
Furnished
- Unfurnished
Garage Spaces
- 2.00
Heating
- Central
High School
- Newsome-HB
Insurance Expense
- 0.00
Interior Features
- Ceiling Fans(s)
- Crown Molding
- Kitchen/Family Room Combo
- Open Floorplan
- Primary Bedroom Main Floor
- Thermostat
- Walk-In Closet(s)
- Window Treatments
Legal Description
- RIVER HILLS COUNTRY CLUB PARCEL 12 PHASE II LOT 16 BLOCK 22
Levels
- One
Living Area
- 2388.00
Lot Features
- Near Golf Course
- Sidewalk
- Paved
Middle School
- Randall-HB
Area Major
- 33596 - Valrico
Net Operating Income
- 0.00
Occupant Type
- Owner
Open Parking Spaces
- 0.00
Other Expense
- 0.00
Parcel Number
- U-04-30-21-34T-000022-00016.0
Pets Allowed
- Yes
Property Condition
- Completed
Property Type
- Residential
Roof
- Shingle
School Elementary
- Lithia Springs-HB
Sewer
- Public Sewer
Tax Year
- 2024
Township
- 30
Utilities
- Electricity Connected
- Fiber Optics
- Underground Utilities
- Water Connected
Views
- 191
Virtual Tour Url
- https://my.matterport.com/show/?m=bEDX8rZ4yHe
Water Source
- Public
Year Built
- 1997
Zoning Code
- PD
Listing Data ©2025 Pinellas/Central Pasco REALTOR® Organization
The information provided by this website is for the personal, non-commercial use of consumers and may not be used for any purpose other than to identify prospective properties consumers may be interested in purchasing.Display of MLS data is usually deemed reliable but is NOT guaranteed accurate.
Datafeed Last updated on April 27, 2025 @ 12:00 am
©2006-2025 brokerIDXsites.com - https://brokerIDXsites.com
Sign Up Now for Free!X
Call Direct: Brokerage Office: Mobile: 727.710.4938
Registration Benefits:
- New Listings & Price Reduction Updates sent directly to your email
- Create Your Own Property Search saved for your return visit.
- "Like" Listings and Create a Favorites List
* NOTICE: By creating your free profile, you authorize us to send you periodic emails about new listings that match your saved searches and related real estate information.If you provide your telephone number, you are giving us permission to call you in response to this request, even if this phone number is in the State and/or National Do Not Call Registry.
Already have an account? Login to your account.

