
- Jackie Lynn, Broker,GRI,MRP
- Acclivity Now LLC
- Signed, Sealed, Delivered...Let's Connect!
No Properties Found
- Home
- Property Search
- Search results
- 4419 Bayshore Boulevard Ne, ST PETERSBURG, FL 33703
Property Photos
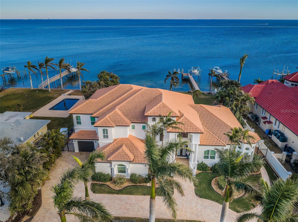

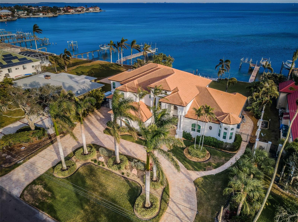
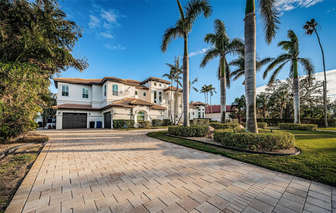
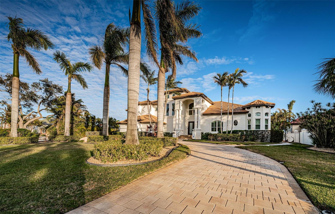
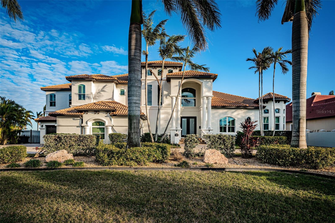
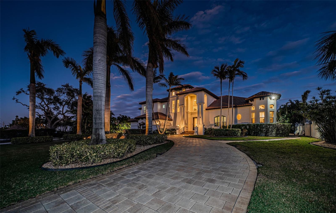
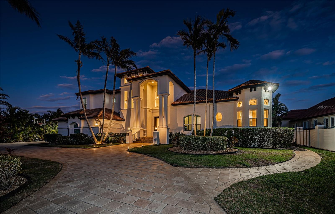
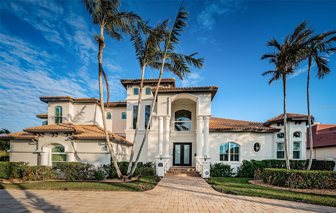
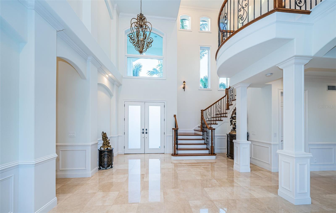
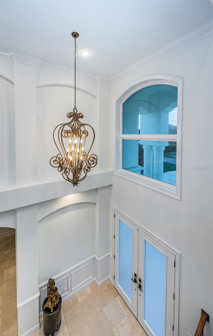
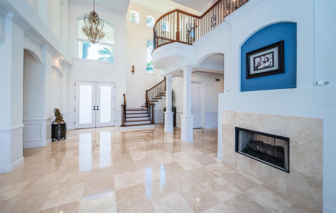
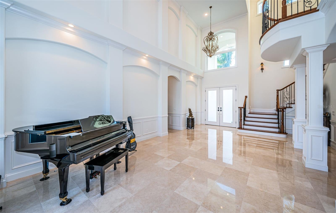
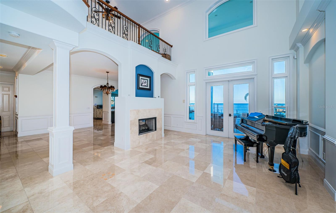
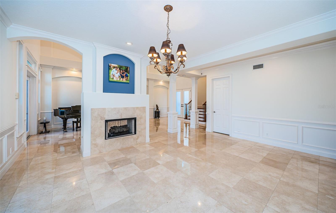
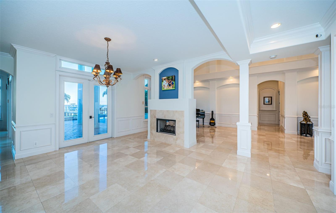
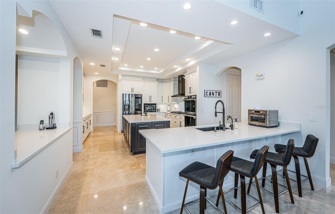
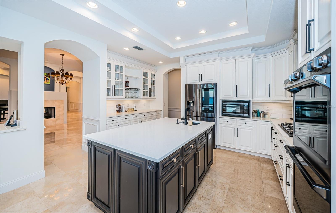
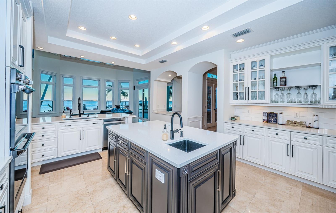
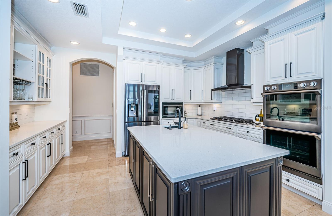
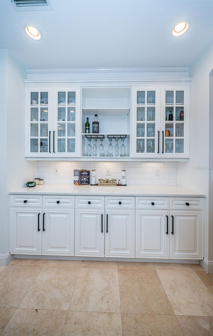
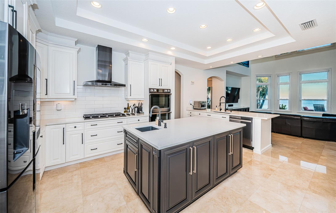
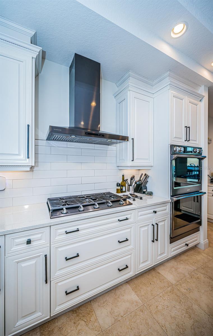
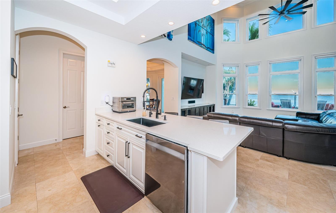
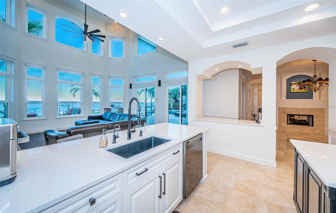
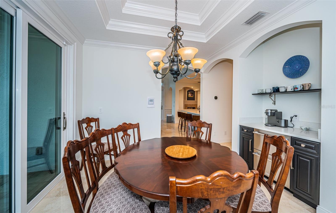
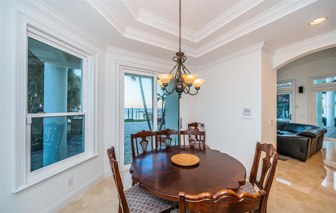
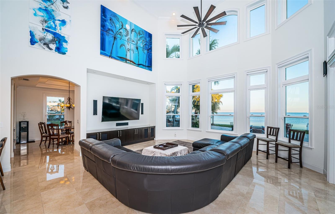
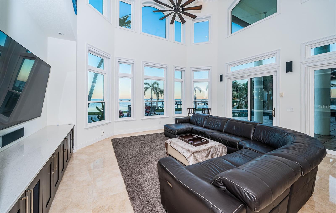
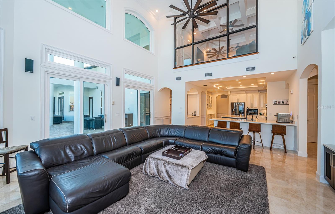
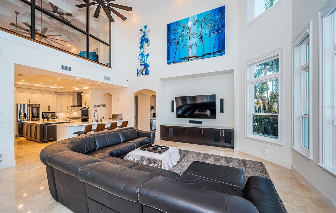
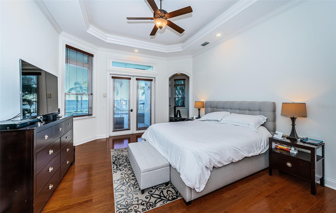
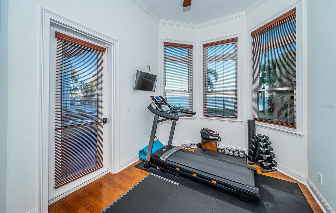
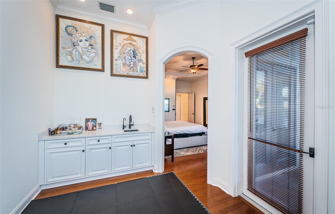
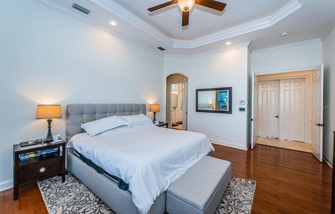
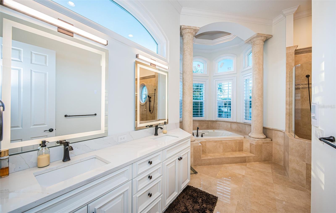
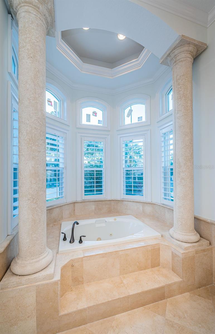
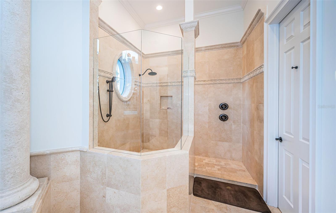
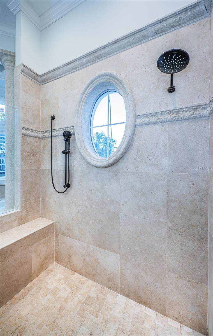
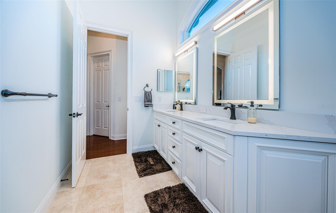
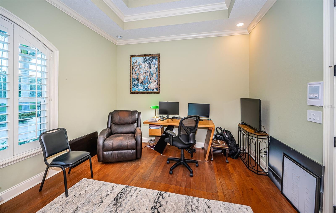
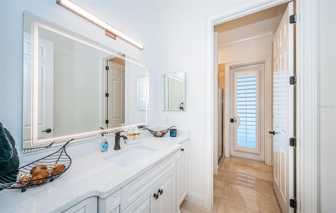
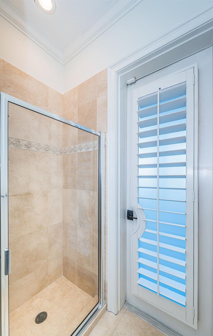
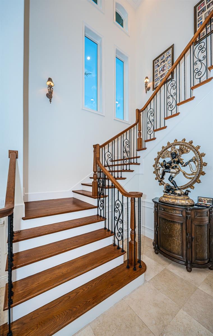
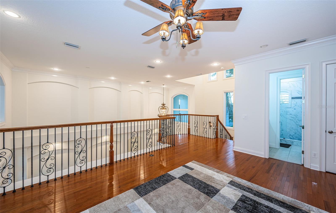
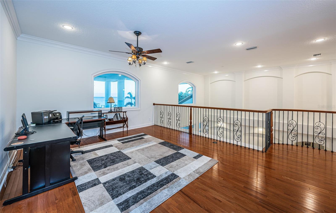
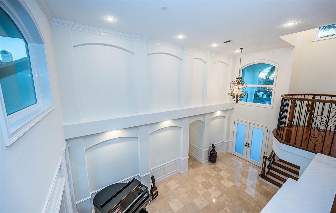
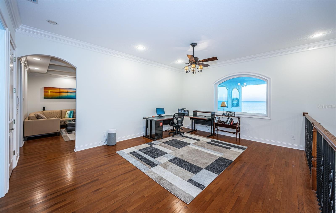
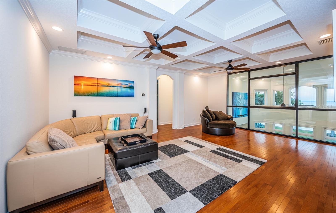
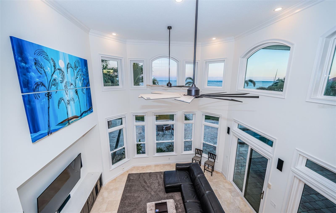
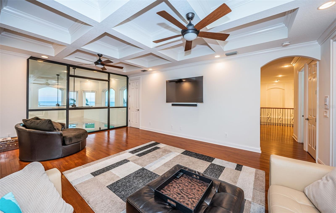
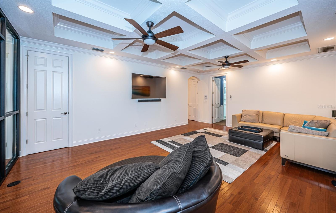
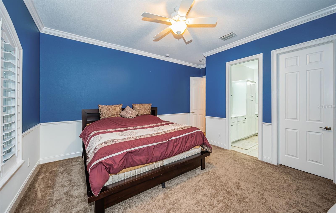
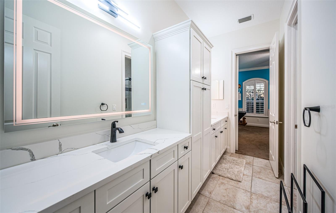
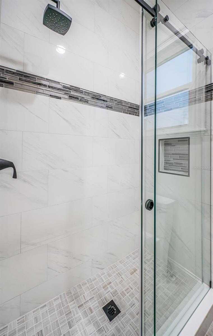
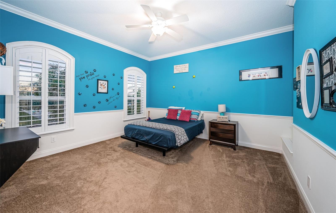
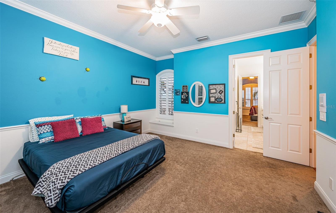
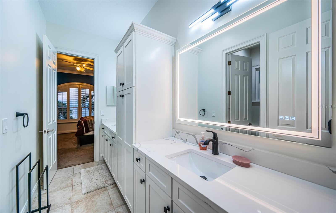
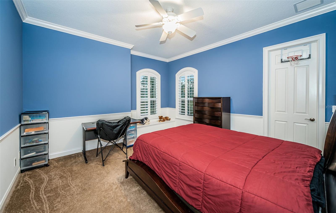
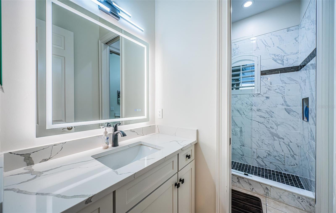
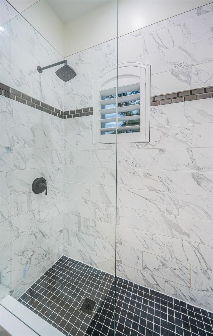
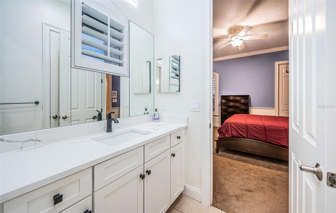
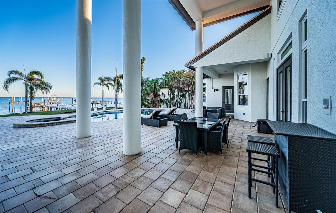
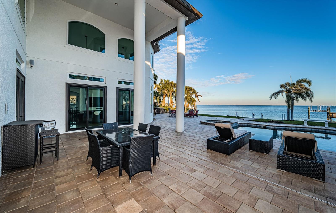
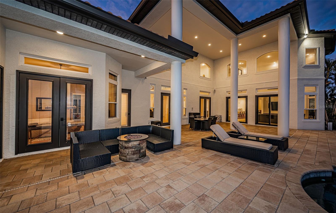
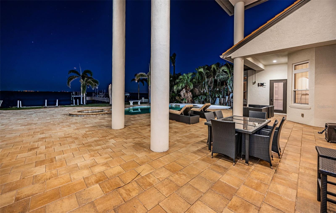
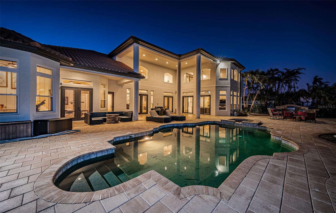
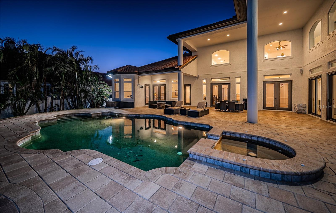
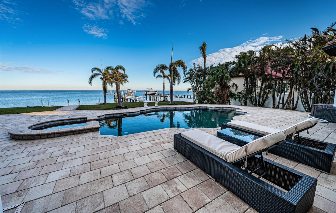
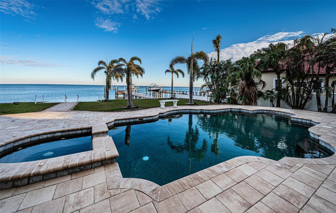
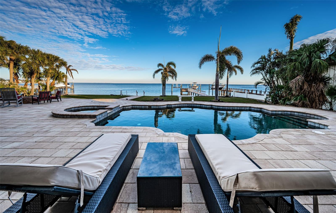
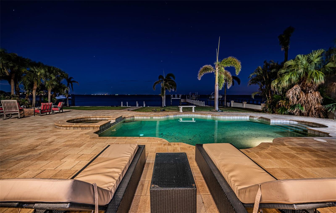
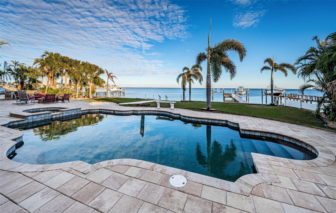
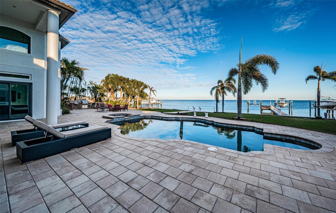
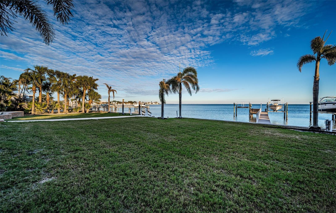
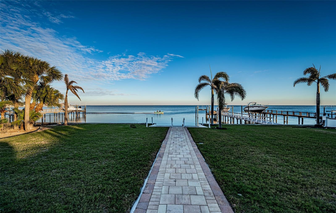
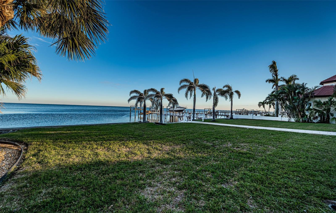
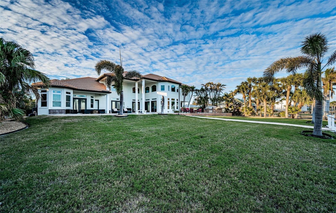
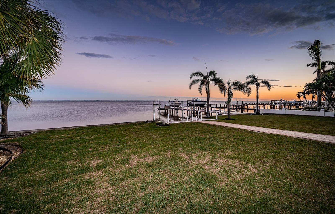
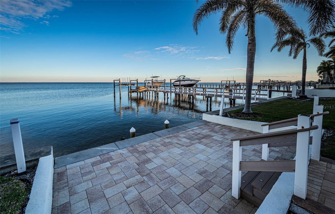
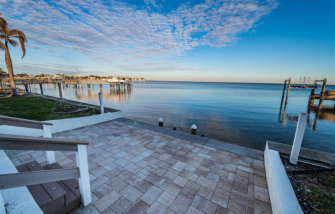
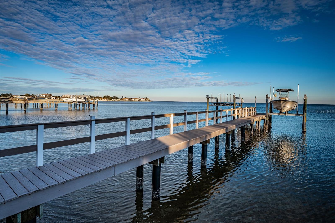
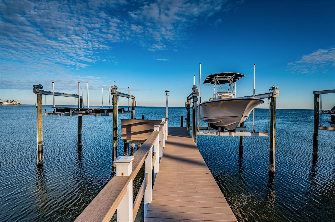
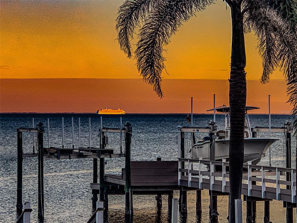
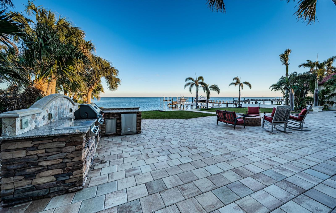
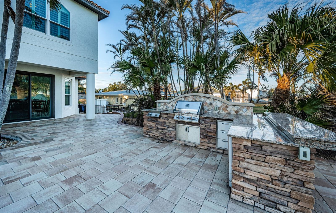
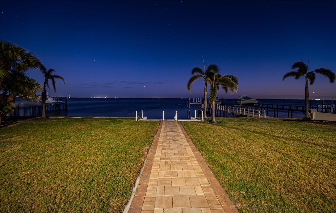
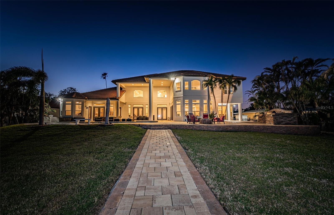
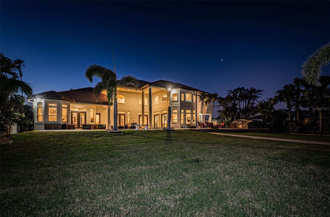
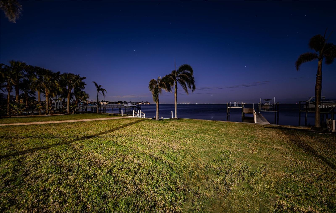
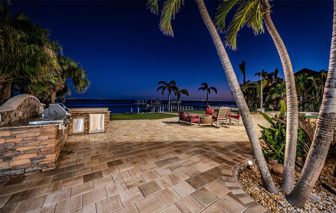
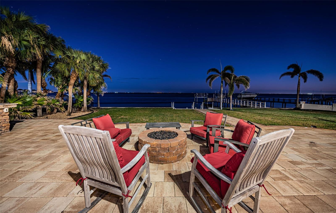
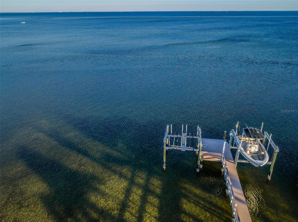
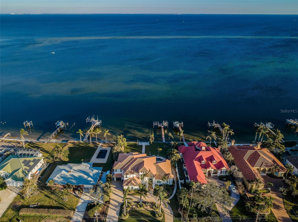
- MLS#: TB8344592 ( Residential )
- Street Address: 4419 Bayshore Boulevard Ne
- Viewed: 126
- Price: $4,500,000
- Price sqft: $655
- Waterfront: Yes
- Wateraccess: Yes
- Waterfront Type: Intracoastal Waterway
- Year Built: 2003
- Bldg sqft: 6866
- Bedrooms: 4
- Total Baths: 4
- Full Baths: 4
- Garage / Parking Spaces: 3
- Days On Market: 128
- Additional Information
- Geolocation: 27.8116 / -82.5991
- County: PINELLAS
- City: ST PETERSBURG
- Zipcode: 33703
- Subdivision: Shore Acres
- Elementary School: Shore Acres Elementary PN
- Middle School: Meadowlawn Middle PN
- High School: Northeast High PN
- Provided by: CENTURY 21 JIM WHITE & ASSOC
- Contact: Dania Perry
- 727-367-3795

- DMCA Notice
-
DescriptionNO FLOOD DAMAGE TO LIVING AREAS OR POOL/ENTERTAINMENT DECK! Nestled on nearly half an acre with an impressive 120 feet of waterfront, this stunning custom coastal estate spans 6,866 total sqft under roof. A grand circular paver driveway, lined with lush landscaping and towering Royal Palms, leads to an elegant residence featuring soaring columns and a 21 foot high covered entry. Step inside the towering foyer, where polished marble floors, graceful archways, and artisan quality woodwork create a breathtaking first impression. Expansive windows showcase spectacular water views throughout the home. The formal sitting area and dining room, both overlooking the waterfront, are complemented by an elegant wine/beverage center and a dual sided gas fireplace. Designed for the culinary enthusiast, the chefs kitchen features luxurious quartz countertops, coastal white cabinetry, a sizable multi level breakfast bar, an island prep center, gas cooking, premium appliances, substantial storage, and a walk in pantry. The waterfront living room, with its exquisite built in entertainment center and soaring 21 foot ceilings, seamlessly connects to the entertainment deck. A casual dining space offers another beverage/serving center and stunning views of the bay. The primary suite is a true retreat, featuring recessed tray ceilings, a dedicated sitting room with a morning bar, and direct access to the pool deck. Two generous walk in closets lead to a lavish spa like bath, complete with marble floors, a jetted spa tub encased in marble, quartz vanities, and a dazzling all marble walk in rain shower. A large office with built ins is complemented by a luxurious full guest bath with pool access. Upstairs, an expansive multi purpose loft overlooks the foyer and sitting area, leading to a spacious family room with coffered ceilings and an entertainment center. The upper level offers three oversized bedrooms (one with breathtaking water views), walk in closets, and two designer bathrooms with exquisite vanities, tilework, and high end shower systems. The outdoor oasis is truly spectacular! A huge elevated paver deck surrounds the PebbleTec pool and spa, while the built in outdoor kitchen boasts a gas cooking center, multi level dining bar, and stunning granite, flatstone, and cast stone finishes. An impressive 660 sqft of covered deck space provides multiple seating areas, ideal for dining, relaxing, and entertaining, complete with a built in gas firepit. Beyond the deck, a sweeping open yard with incredible views of Tampa Bay leads to the updated seawall with a composite dock, complete with a seating bench, 10,000 lb boat lift, and dual jet ski lift. Additional highlights include a well appointed laundry room, extensive landscape and pathway lighting, and numerous high end features. This extraordinary waterfront estate offers luxury, elegance, and a premier locationa true must see! All dimensions are estimates; buyer to verify.
Property Location and Similar Properties
All
Similar






Features
Waterfront Description
- Intracoastal Waterway
Appliances
- Bar Fridge
- Built-In Oven
- Convection Oven
- Cooktop
- Dishwasher
- Disposal
- Dryer
- Electric Water Heater
- Exhaust Fan
- Microwave
- Refrigerator
- Washer
- Water Softener
- Wine Refrigerator
Home Owners Association Fee
- 0.00
Carport Spaces
- 0.00
Close Date
- 0000-00-00
Cooling
- Central Air
- Zoned
Country
- US
Covered Spaces
- 0.00
Exterior Features
- Balcony
- French Doors
- Irrigation System
- Lighting
- Outdoor Grill
- Outdoor Kitchen
- Private Mailbox
- Rain Gutters
- Sliding Doors
Fencing
- Fenced
- Masonry
- Other
Flooring
- Carpet
- Marble
- Tile
- Wood
Garage Spaces
- 3.00
Heating
- Central
- Electric
- Zoned
High School
- Northeast High-PN
Insurance Expense
- 0.00
Interior Features
- Built-in Features
- Cathedral Ceiling(s)
- Ceiling Fans(s)
- Central Vaccum
- Chair Rail
- Crown Molding
- Dry Bar
- Eat-in Kitchen
- High Ceilings
- Kitchen/Family Room Combo
- Living Room/Dining Room Combo
- Open Floorplan
- Primary Bedroom Main Floor
- Solid Surface Counters
- Solid Wood Cabinets
- Split Bedroom
- Stone Counters
- Thermostat
- Tray Ceiling(s)
- Vaulted Ceiling(s)
- Walk-In Closet(s)
- Window Treatments
Legal Description
- SHORE ACRES OVERLOOK SEC BLK 1
- LOTS 16 AND 17
Levels
- Two
Living Area
- 5088.00
Lot Features
- Flood Insurance Required
- FloodZone
- City Limits
- In County
- Landscaped
- Near Marina
- Oversized Lot
- Paved
Middle School
- Meadowlawn Middle-PN
Area Major
- 33703 - St Pete
Net Operating Income
- 0.00
Occupant Type
- Owner
Open Parking Spaces
- 0.00
Other Expense
- 0.00
Other Structures
- Outdoor Kitchen
Parcel Number
- 04-31-17-81504-001-0160
Parking Features
- Circular Driveway
- Driveway
- Electric Vehicle Charging Station(s)
- Garage Door Opener
- Garage Faces Side
- Oversized
- Split Garage
Pets Allowed
- Cats OK
- Dogs OK
- Yes
Pool Features
- Deck
- Gunite
- Heated
- In Ground
- Lighting
- Outside Bath Access
- Pool Sweep
- Salt Water
- Tile
Possession
- Close Of Escrow
Property Type
- Residential
Roof
- Tile
School Elementary
- Shore Acres Elementary-PN
Sewer
- Public Sewer
Style
- Custom
- Elevated
Tax Year
- 2024
Township
- 31
Utilities
- BB/HS Internet Available
- Cable Available
- Cable Connected
- Electricity Available
- Electricity Connected
- Fire Hydrant
- Natural Gas Available
- Natural Gas Connected
- Phone Available
- Public
- Sewer Available
- Sewer Connected
- Sprinkler Recycled
- Street Lights
- Water Available
- Water Connected
View
- Water
Views
- 126
Virtual Tour Url
- https://virtual-tour.aryeo.com/sites/qallrej/unbranded
Water Source
- Public
Year Built
- 2003
Zoning Code
- SFR
Listing Data ©2025 Pinellas/Central Pasco REALTOR® Organization
The information provided by this website is for the personal, non-commercial use of consumers and may not be used for any purpose other than to identify prospective properties consumers may be interested in purchasing.Display of MLS data is usually deemed reliable but is NOT guaranteed accurate.
Datafeed Last updated on June 7, 2025 @ 12:00 am
©2006-2025 brokerIDXsites.com - https://brokerIDXsites.com
Sign Up Now for Free!X
Call Direct: Brokerage Office: Mobile: 727.710.4938
Registration Benefits:
- New Listings & Price Reduction Updates sent directly to your email
- Create Your Own Property Search saved for your return visit.
- "Like" Listings and Create a Favorites List
* NOTICE: By creating your free profile, you authorize us to send you periodic emails about new listings that match your saved searches and related real estate information.If you provide your telephone number, you are giving us permission to call you in response to this request, even if this phone number is in the State and/or National Do Not Call Registry.
Already have an account? Login to your account.

