
- Jackie Lynn, Broker,GRI,MRP
- Acclivity Now LLC
- Signed, Sealed, Delivered...Let's Connect!
No Properties Found
- Home
- Property Search
- Search results
- 11828 Bingham Drive, PORT RICHEY, FL 34668
Property Photos
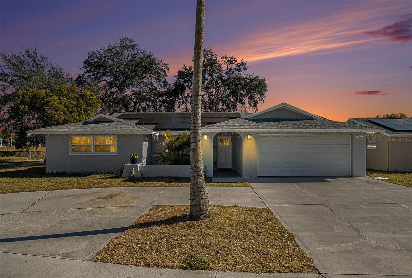

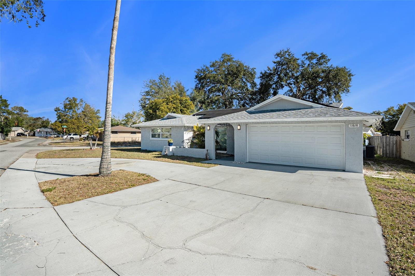
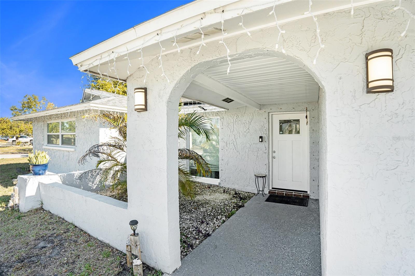
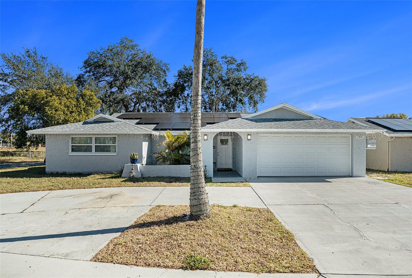
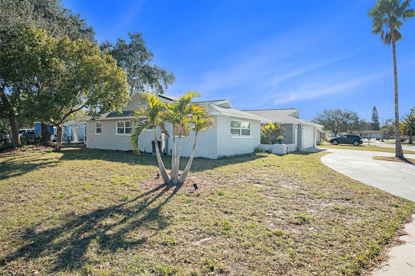
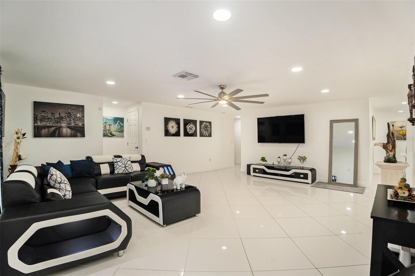
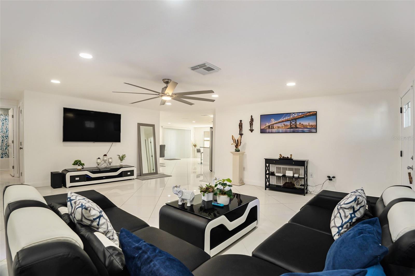
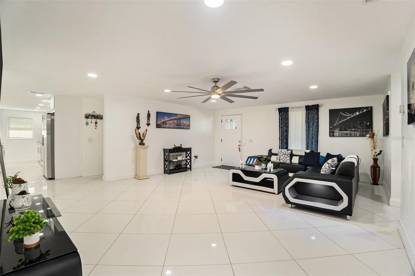
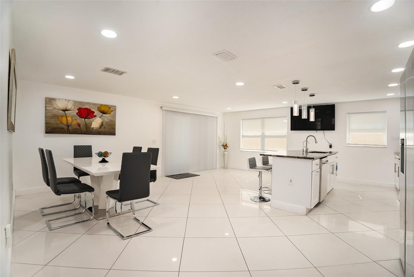
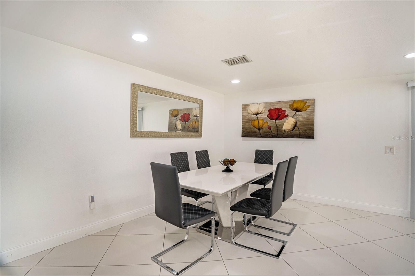
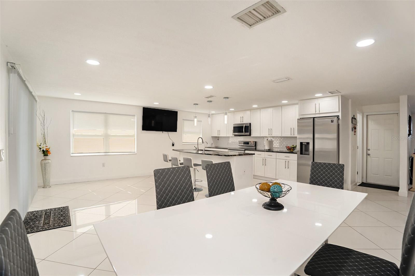
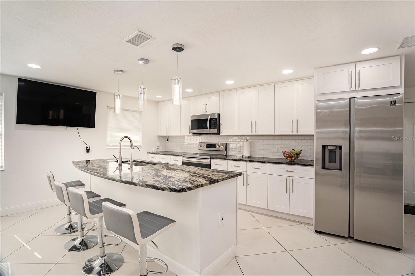
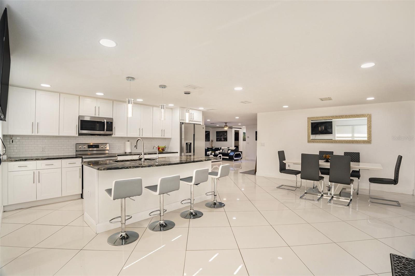
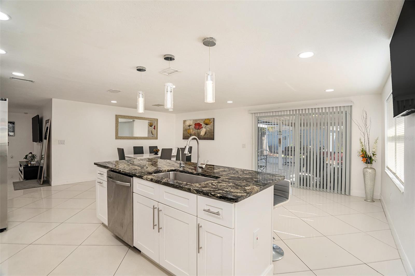
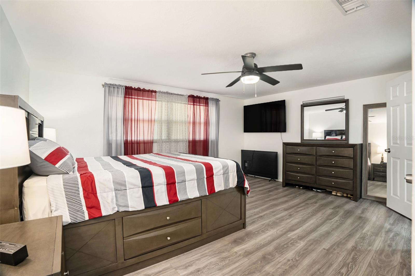
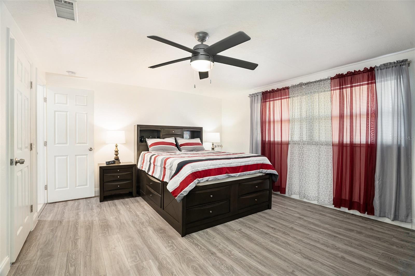
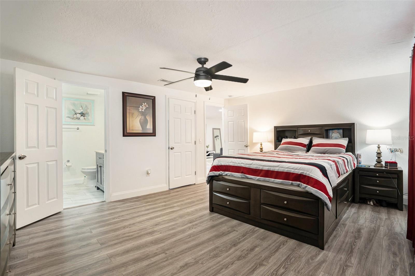
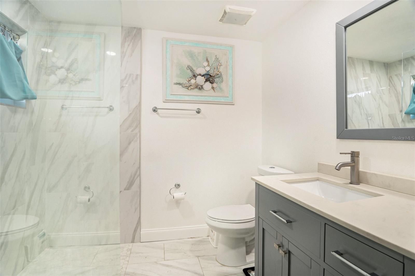
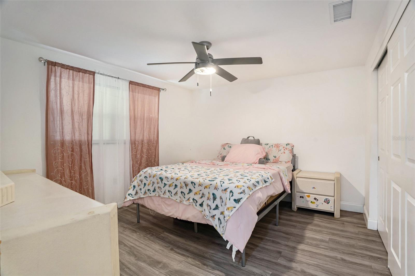
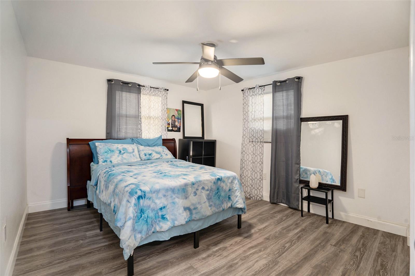
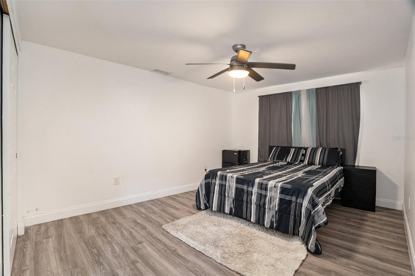
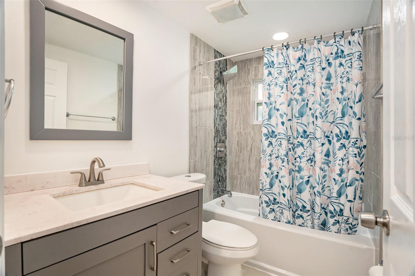
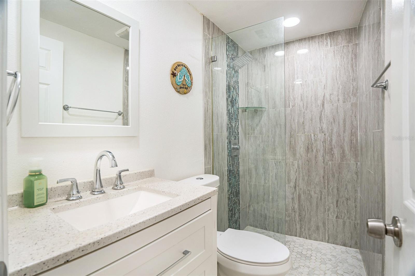
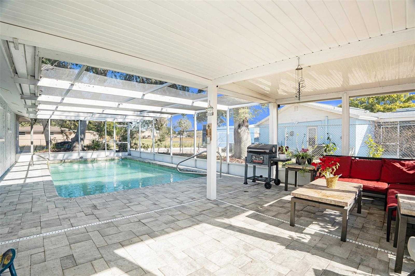
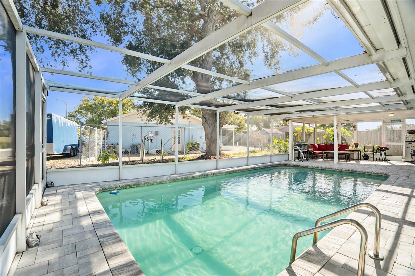
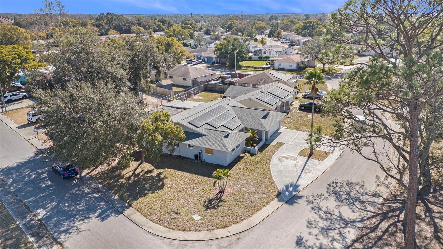
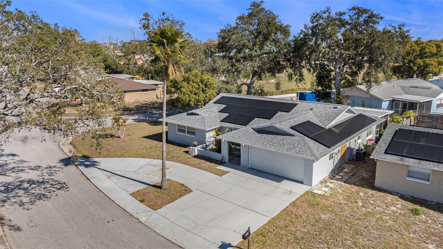
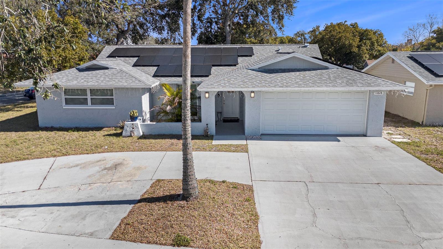
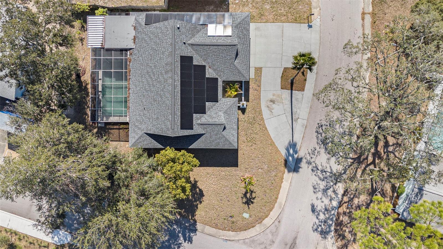
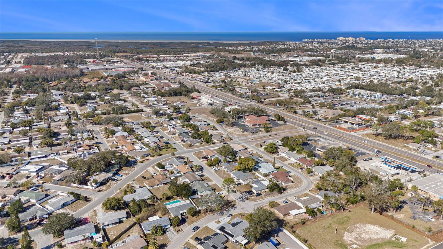
- MLS#: TB8344062 ( Residential )
- Street Address: 11828 Bingham Drive
- Viewed: 163
- Price: $415,000
- Price sqft: $152
- Waterfront: No
- Year Built: 1980
- Bldg sqft: 2738
- Bedrooms: 4
- Total Baths: 3
- Full Baths: 3
- Garage / Parking Spaces: 2
- Days On Market: 129
- Additional Information
- Geolocation: 28.3295 / -82.6877
- County: PASCO
- City: PORT RICHEY
- Zipcode: 34668
- Subdivision: Gulf Highlands
- Elementary School: Gulf Highland Elementary
- Middle School: Bayonet Point Middle PO
- High School: Fivay High PO
- Provided by: NEW BEGINNING REALTY LLC
- Contact: Angela Paredes
- 813-249-5932

- DMCA Notice
-
DescriptionNO HOA, NO FLOOD Welcome to this completely remodeled pool home in the heart of Port Ritchey with almost 2,000 sq ft of open concept. This beautifully designed four bedroom, three full bathroom, two car garage is New updates throughout the home. Better than new !! Newer roof 2020, New windows, new sliding door, New tiles floor, New Air conditioning unit. Water heater, Water softener, Solar Panels. The beautiful and spacious Kitchen has new wood cabinets, a quartz countertop top, and stainless steel Appliances. Replace Front door, Garage door and all Internal doors . The three bathrooms are full renovated plumbing floor and lighting This property offers the ideal blend of comfort, style, and luxury. In the primary bedroom you will find a large walk in closet and an ensuite bath The 3 other guest bedrooms are the perfect spacious size for a growing family or for company. The back Porch Patio features is new screened in for your privacy. Re Mar Cited Swimming pool, and new pavers terrace. This beautiful home is nestled in a quaint neighborhood, this spacious residence is perfect for families, entertainers, and anyone seeking the ultimate Florida lifestyle. Come and see this property before is gone.
Property Location and Similar Properties
All
Similar






Features
Appliances
- Cooktop
- Dishwasher
- Disposal
- Dryer
- Electric Water Heater
- Microwave
- Refrigerator
- Washer
- Water Softener
Home Owners Association Fee
- 0.00
Carport Spaces
- 0.00
Close Date
- 0000-00-00
Cooling
- Central Air
Country
- US
Covered Spaces
- 0.00
Exterior Features
- Lighting
- Private Mailbox
- Rain Gutters
- Sidewalk
- Sliding Doors
Flooring
- Ceramic Tile
- Concrete
- Cork
Garage Spaces
- 2.00
Heating
- Central
High School
- Fivay High-PO
Insurance Expense
- 0.00
Interior Features
- Ceiling Fans(s)
- Eat-in Kitchen
- Kitchen/Family Room Combo
- Open Floorplan
- Solid Surface Counters
- Solid Wood Cabinets
- Walk-In Closet(s)
- Window Treatments
Legal Description
- GULF HIGHLANDS UNIT 2 PB 11 PG 127 LOT 499
Levels
- One
Living Area
- 1958.00
Middle School
- Bayonet Point Middle-PO
Area Major
- 34668 - Port Richey
Net Operating Income
- 0.00
Occupant Type
- Owner
Open Parking Spaces
- 0.00
Other Expense
- 0.00
Parcel Number
- 16-25-10-057.0-000.00-499.0
Parking Features
- Circular Driveway
- Driveway
- Garage Door Opener
Pool Features
- Gunite
- In Ground
Property Type
- Residential
Roof
- Shingle
School Elementary
- Gulf Highland Elementary
Sewer
- Public Sewer
Tax Year
- 2023
Township
- 25
Utilities
- Cable Connected
- Electricity Connected
- Sewer Connected
- Water Connected
Views
- 163
Virtual Tour Url
- https://www.propertypanorama.com/instaview/stellar/TB8344062
Water Source
- Public
Year Built
- 1980
Zoning Code
- R4
Listing Data ©2025 Pinellas/Central Pasco REALTOR® Organization
The information provided by this website is for the personal, non-commercial use of consumers and may not be used for any purpose other than to identify prospective properties consumers may be interested in purchasing.Display of MLS data is usually deemed reliable but is NOT guaranteed accurate.
Datafeed Last updated on June 10, 2025 @ 12:00 am
©2006-2025 brokerIDXsites.com - https://brokerIDXsites.com
Sign Up Now for Free!X
Call Direct: Brokerage Office: Mobile: 727.710.4938
Registration Benefits:
- New Listings & Price Reduction Updates sent directly to your email
- Create Your Own Property Search saved for your return visit.
- "Like" Listings and Create a Favorites List
* NOTICE: By creating your free profile, you authorize us to send you periodic emails about new listings that match your saved searches and related real estate information.If you provide your telephone number, you are giving us permission to call you in response to this request, even if this phone number is in the State and/or National Do Not Call Registry.
Already have an account? Login to your account.

