
- Jackie Lynn, Broker,GRI,MRP
- Acclivity Now LLC
- Signed, Sealed, Delivered...Let's Connect!
No Properties Found
- Home
- Property Search
- Search results
- 3185 Charter Club Drive A, TARPON SPRINGS, FL 34688
Property Photos
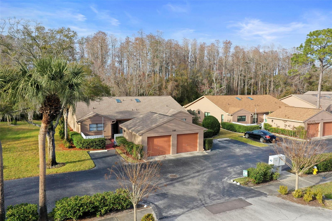

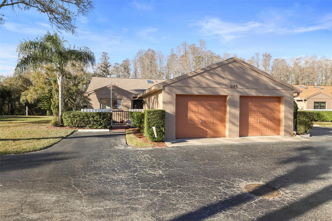
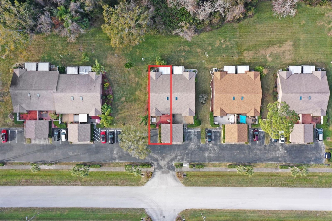
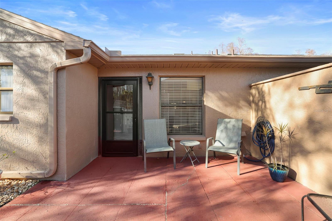
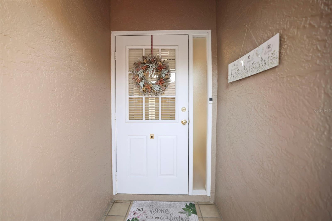
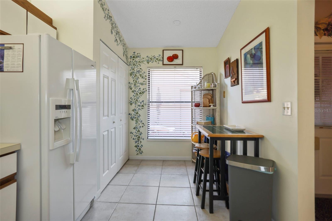
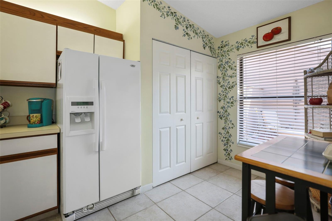
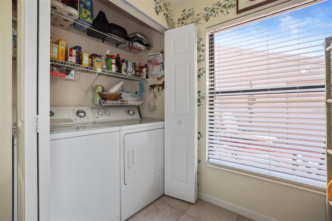
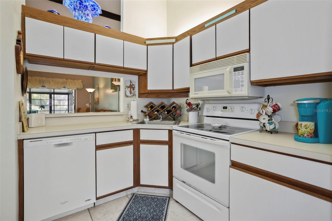
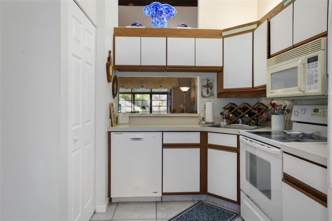
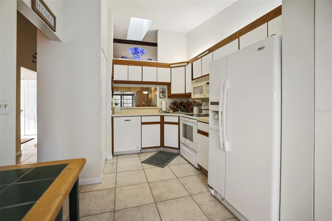
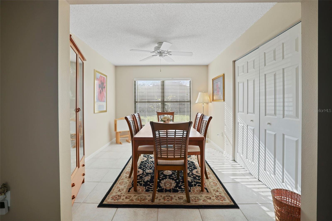
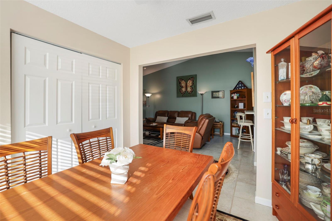
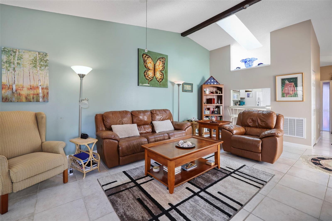
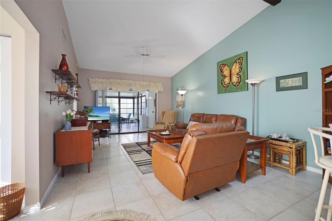
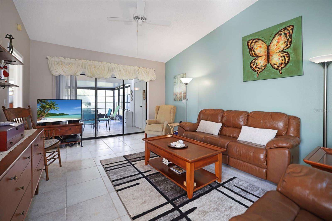
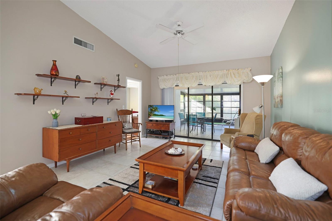
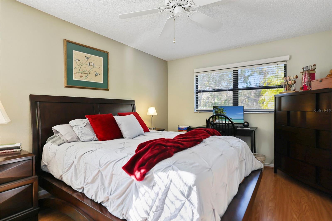
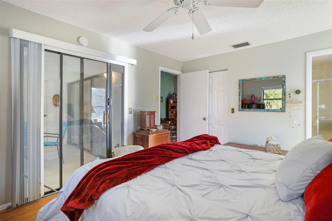
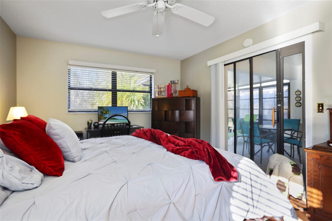
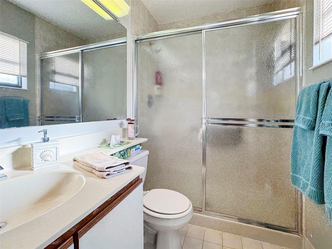
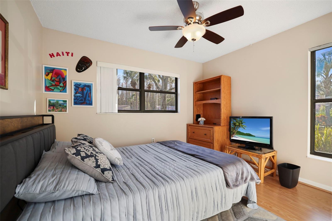
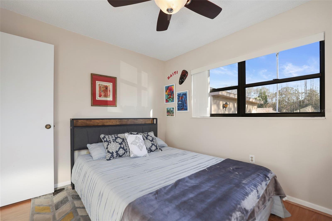
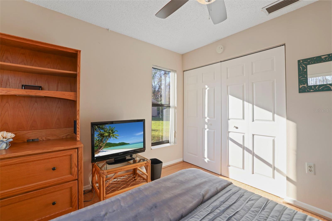
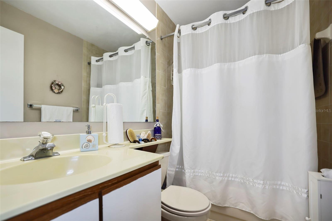
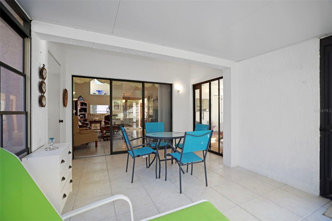
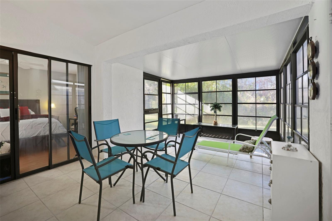
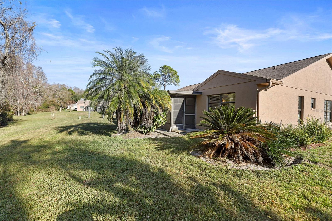
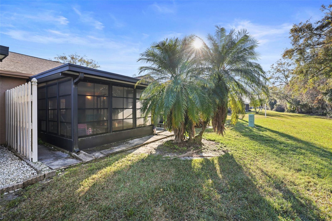
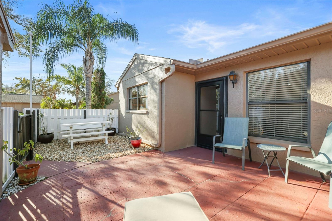
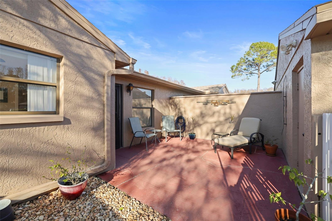
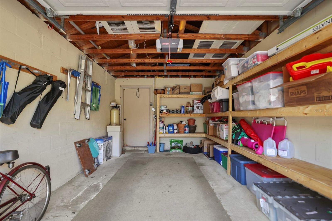
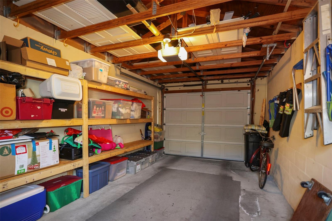
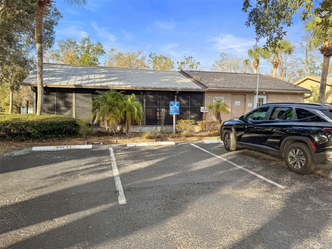
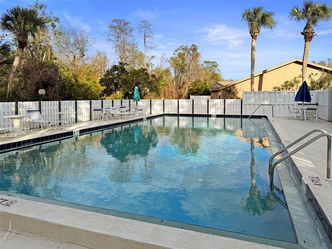
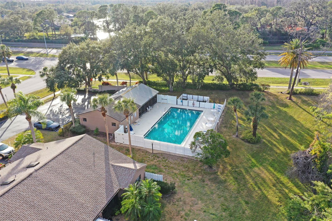
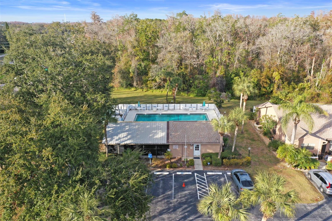
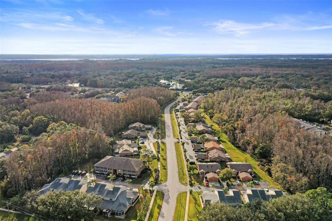
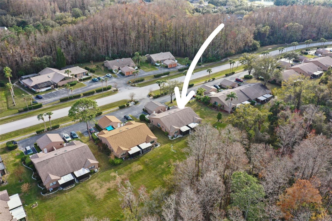
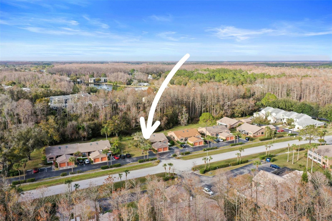
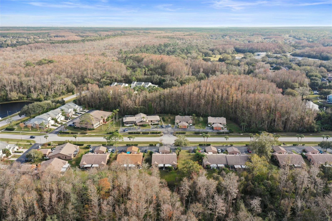
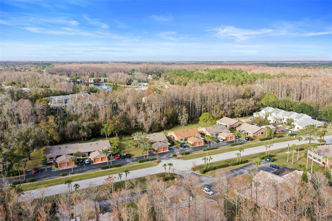
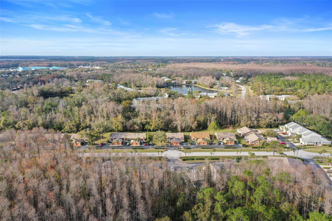
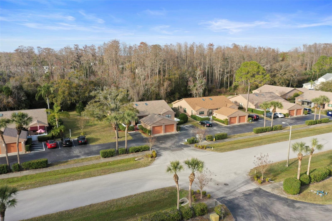
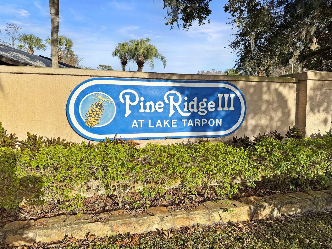
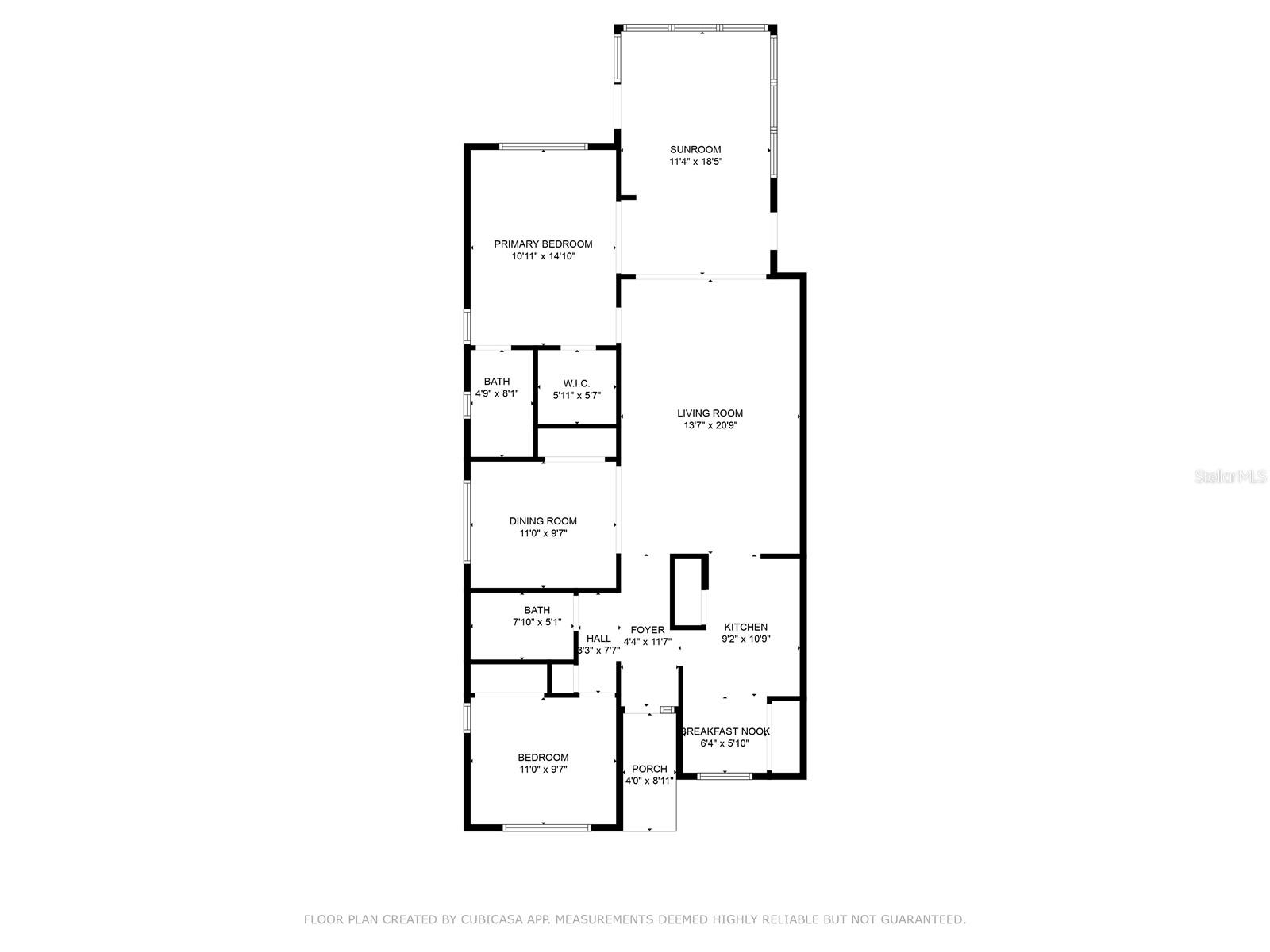
- MLS#: TB8343576 ( Residential )
- Street Address: 3185 Charter Club Drive A
- Viewed: 45
- Price: $265,500
- Price sqft: $221
- Waterfront: No
- Year Built: 1988
- Bldg sqft: 1200
- Bedrooms: 2
- Total Baths: 2
- Full Baths: 2
- Garage / Parking Spaces: 1
- Days On Market: 132
- Additional Information
- Geolocation: 28.1195 / -82.6917
- County: PINELLAS
- City: TARPON SPRINGS
- Zipcode: 34688
- Subdivision: Pine Ridge
- Elementary School: Cypress Woods Elementary PN
- Middle School: Tarpon Springs Middle PN
- High School: East Lake High PN
- Provided by: REALTY ONE GROUP SUNSHINE
- Contact: Dario Vitagliano
- 727-293-5100

- DMCA Notice
-
DescriptionOpportunity for 3rd Bedroom! End Unit Villa in Pine Ridge at Tarpon Village Welcome to this well kept two bedroom, two bathroom end unit villa in the popular Pine Ridge at Tarpon Village community. This home was not affected by Hurricanes Helene or Milton and offers comfort, privacy, and flexibility. Similar floor plans in the community have been converted into three bedrooms, giving you the option to create an extra BEDROOM. When you arrive, youll find an open air courtyard thats great for relaxing or entertaining. Inside, vaulted ceilings and plenty of natural light make the living and dining areas feel bright and open. Sliding glass doors from both the living room and primary bedroom lead to a large screened in patio with peaceful wooded views. The split bedroom layout provides added privacy. Other features include in unit laundry and a detached one car garage. Recent updates include a new A/C in 2023, a new water heater in 2024, upgraded plank flooring in 2015, and a new roof installed by the HOA in 2020. The HOA fee covers everything except electricity, making it easy to manage your monthly expenses. The community also offers a gated pool. This villa is close to John Chestnut Park, golf courses, shopping, dining, and just 30 minutes from Tampa International Airport. Plus, there are down payment and cash assistance programs available for this area and price range. Dont miss out.
Property Location and Similar Properties
All
Similar






Features
Appliances
- Dishwasher
- Range
- Refrigerator
- Water Softener
Home Owners Association Fee
- 0.00
Home Owners Association Fee Includes
- Cable TV
- Common Area Taxes
- Pool
- Internet
- Maintenance Structure
- Maintenance Grounds
- Maintenance
- Pest Control
- Private Road
- Recreational Facilities
- Sewer
- Trash
- Water
Association Name
- Wise Property Management
Association Phone
- 813-968-5665
Carport Spaces
- 0.00
Close Date
- 0000-00-00
Cooling
- Central Air
Country
- US
Covered Spaces
- 0.00
Flooring
- Ceramic Tile
- Luxury Vinyl
Garage Spaces
- 1.00
Heating
- Central
High School
- East Lake High-PN
Insurance Expense
- 0.00
Interior Features
- Cathedral Ceiling(s)
- Ceiling Fans(s)
- Primary Bedroom Main Floor
- Window Treatments
Legal Description
- PINE RIDGE AT LAKE TARPON VILLAGE III CONDO PHASE VII BLDG 307
- UNIT A
Levels
- One
Living Area
- 1200.00
Middle School
- Tarpon Springs Middle-PN
Area Major
- 34688 - Tarpon Springs
Net Operating Income
- 0.00
Occupant Type
- Owner
Open Parking Spaces
- 0.00
Other Expense
- 0.00
Parcel Number
- 22-27-16-71693-307-0010
Pets Allowed
- Yes
Property Type
- Residential
Roof
- Shingle
School Elementary
- Cypress Woods Elementary-PN
Sewer
- Public Sewer
Tax Year
- 2024
Township
- 27
Utilities
- Public
Views
- 45
Virtual Tour Url
- https://www.propertypanorama.com/instaview/stellar/TB8343576
Water Source
- Public
Year Built
- 1988
Listing Data ©2025 Pinellas/Central Pasco REALTOR® Organization
The information provided by this website is for the personal, non-commercial use of consumers and may not be used for any purpose other than to identify prospective properties consumers may be interested in purchasing.Display of MLS data is usually deemed reliable but is NOT guaranteed accurate.
Datafeed Last updated on June 11, 2025 @ 12:00 am
©2006-2025 brokerIDXsites.com - https://brokerIDXsites.com
Sign Up Now for Free!X
Call Direct: Brokerage Office: Mobile: 727.710.4938
Registration Benefits:
- New Listings & Price Reduction Updates sent directly to your email
- Create Your Own Property Search saved for your return visit.
- "Like" Listings and Create a Favorites List
* NOTICE: By creating your free profile, you authorize us to send you periodic emails about new listings that match your saved searches and related real estate information.If you provide your telephone number, you are giving us permission to call you in response to this request, even if this phone number is in the State and/or National Do Not Call Registry.
Already have an account? Login to your account.

