
- Jackie Lynn, Broker,GRI,MRP
- Acclivity Now LLC
- Signed, Sealed, Delivered...Let's Connect!
No Properties Found
- Home
- Property Search
- Search results
- 2564 Grand Cypress Boulevard, PALM HARBOR, FL 34684
Property Photos
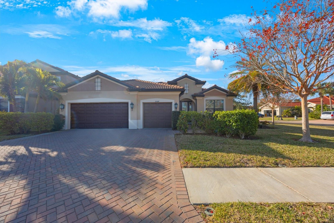

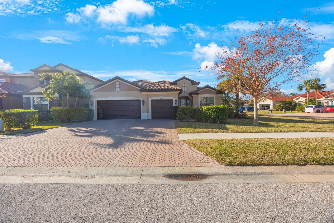
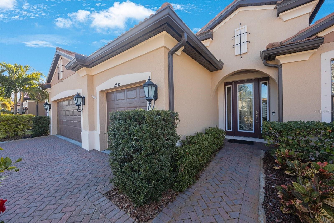
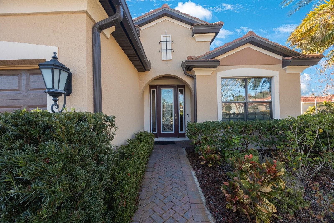
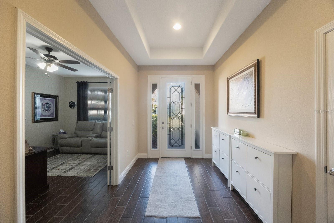
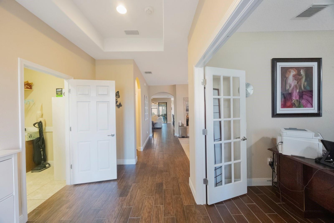
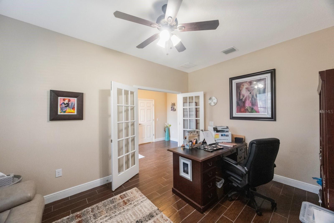
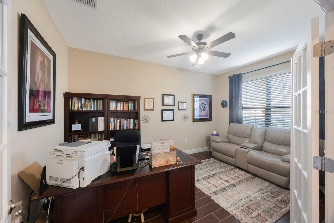
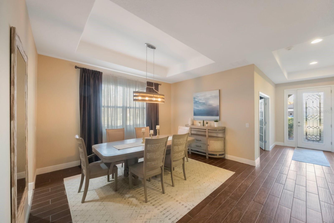
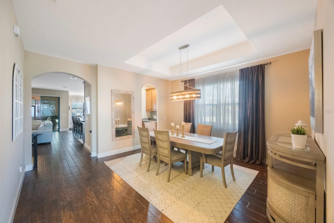
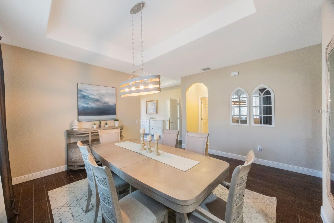
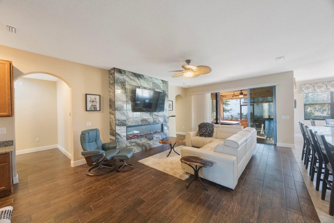
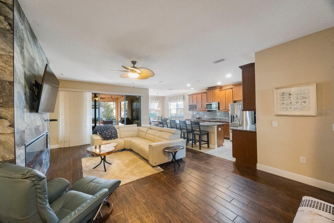
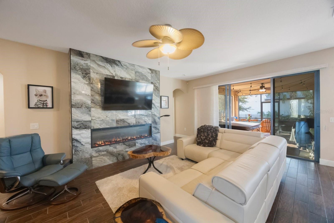
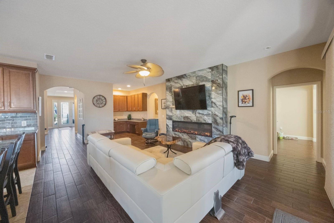
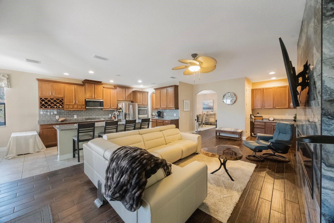
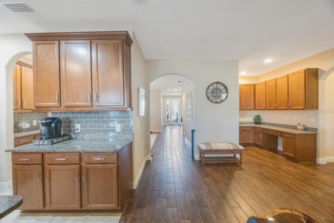
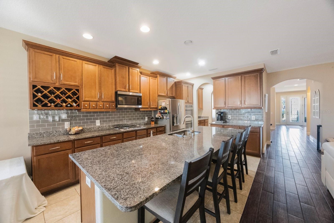
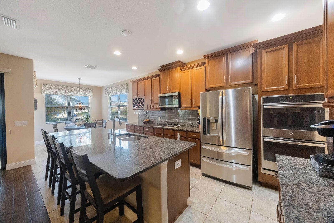
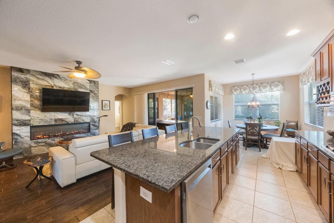
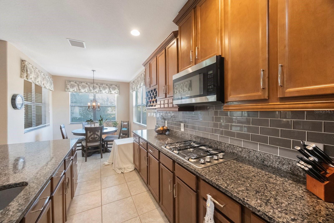
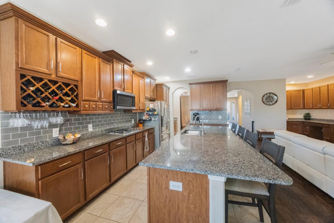
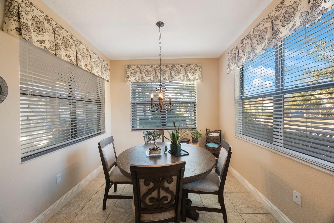
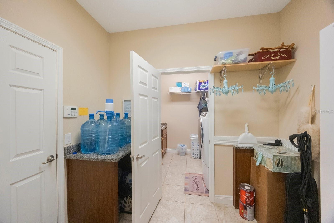
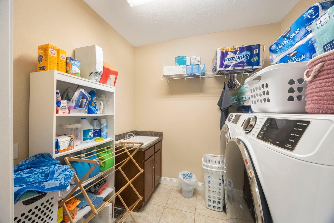
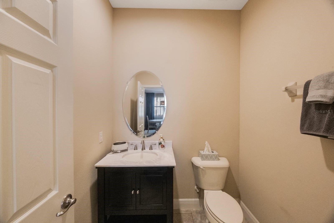
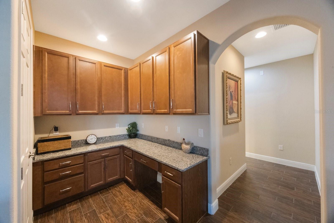
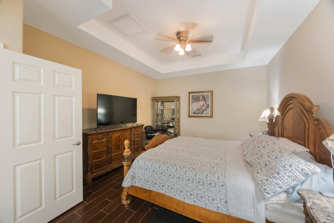
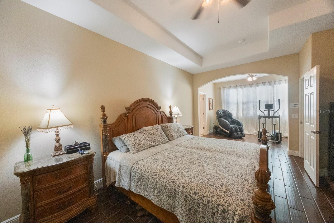
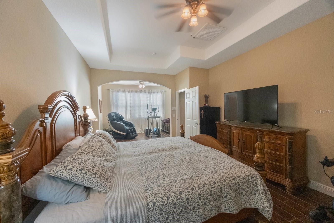
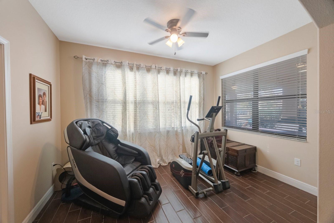
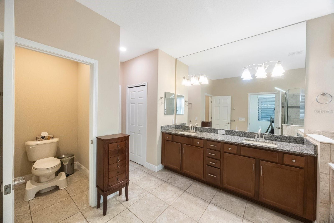
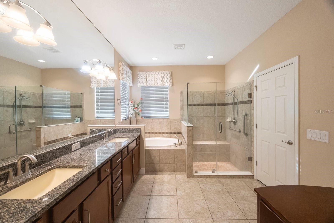
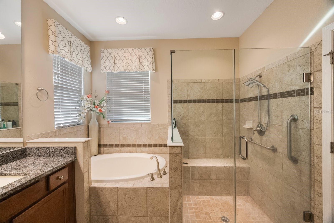
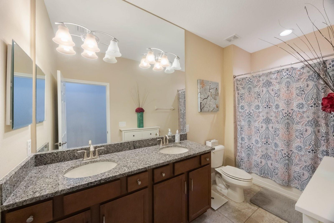
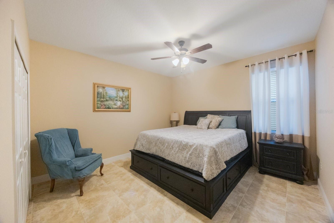
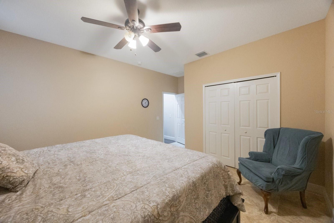
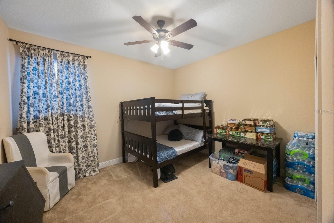
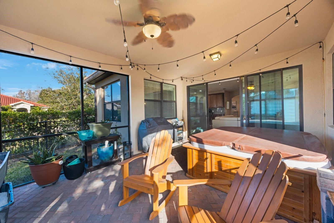
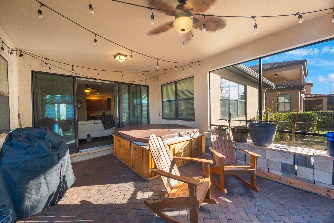
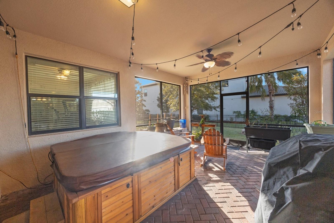
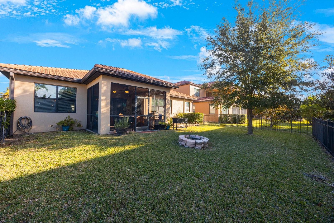
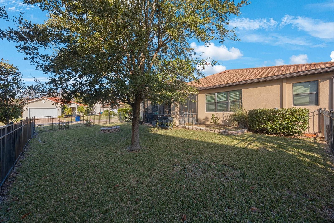
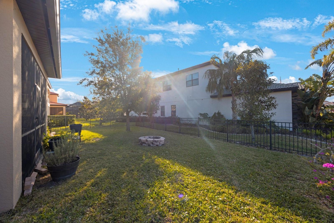
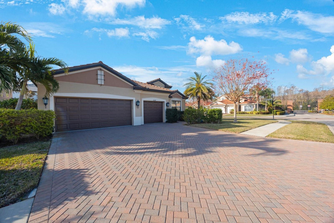
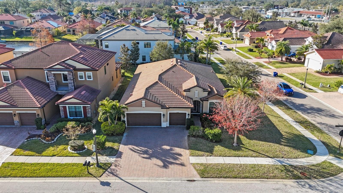
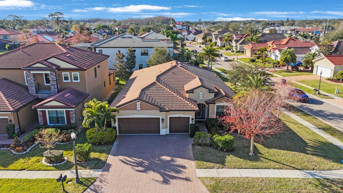
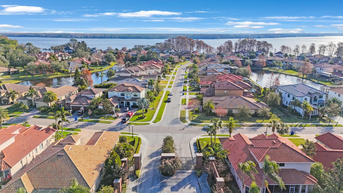
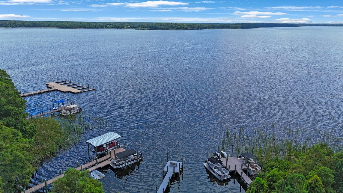
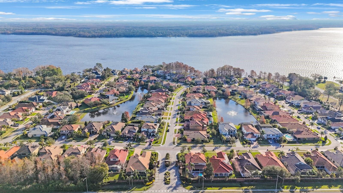
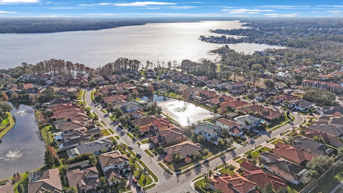
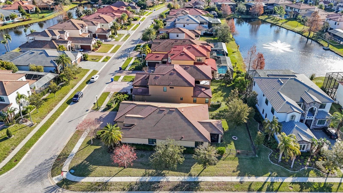
- MLS#: TB8343321 ( Residential )
- Street Address: 2564 Grand Cypress Boulevard
- Viewed: 65
- Price: $772,500
- Price sqft: $209
- Waterfront: No
- Year Built: 2015
- Bldg sqft: 3692
- Bedrooms: 3
- Total Baths: 3
- Full Baths: 2
- 1/2 Baths: 1
- Garage / Parking Spaces: 3
- Days On Market: 101
- Additional Information
- Geolocation: 28.1169 / -82.7389
- County: PINELLAS
- City: PALM HARBOR
- Zipcode: 34684
- Subdivision: Grand Cypress On Lake Tarpon
- Elementary School: Sutherland
- Middle School: Tarpon Springs
- High School: Tarpon Springs
- Provided by: RE/MAX REALTEC GROUP INC
- Contact: Joanne Rudowski
- 727-789-5555

- DMCA Notice
-
DescriptionWelcome to your dream home nestled in Grand Cypress on Lake Tarpon, a serene gated community, offering the perfect blend of functionality, luxury, and timeless style. This charming abode boasts a spacious layout with an open floor plan, creating an inviting ambiance ideal for both family living and entertaining. Curb appeal draws you in with a beautiful paver driveway and lush landscaping. Then you open the front door into a spacious foyer which leads to the heart of the home, where the living area seamlessly flows into the dining room and kitchen, providing a versatile space for gatherings and relaxation. The chef's kitchen is a standout feature, boasting stainless steel appliances, a double oven, a built in wine rack, and gas cooking for precision and ease. A butlers pantry and a walk in pantry provide ample storage space, making it perfect for entertaining and everyday living. Enjoy casual meals at the breakfast bar or in the nookyou have both! The dining room is large enough for a crowd or small enough for an intimate dinner, and features a tray ceiling. The heart of the living space is the inviting fireplace, adorned with stunning new Italian marble, offering both warmth and elegance. A cozy desk area is tucked into the corner of the great room, keeping the family connected. Step outside to the charming lanai through sparkling sliding doors in the great room, and relax in the hot tub as you enjoy backyard views. After a long day, retreat to the primary bedroom suite which includes a sitting/workout area, a 12x12 walk in closet with organizers and a stunning bath with double sinks in a stylish vanity, a soaking tub, a stellar stall shower and a separate water closet. The split bedroom plan provides privacy and flexibility, catering to a variety of lifestyles. The two additional bedrooms are spacious and accomodating and share an attractive bathroom. A generous office at the front of the home is accessible through French doors, offering both privacy and functionality. Pass thru the mud room into the Laundry room, making laundry day a breeze! The roomy laundry room also features a laundry sink for convenience, and shelves for storage. An adorable half bath completes the inside! Step outside to a nice fenced yard with a firepit to enjoy on chilly evenings. With a three car garage providing ample parking and storage space, along with a water softener and amenities and access to Lake Tarpon, this home is perfect for any family. But the perks of this home don't end there. This home offers a brand new Hot Water Heater, new coils on the A/C, a newer dishwasher, washer and dryer, and microwave, new gutters installed, a newer hot tub, and a freshly painted exterior and interior. All this, and a fabulous location close to shopping, beaches, fine dining, world class golf, and just 30 minutes to Tampa International airport. Add the proximity to downtown Tarpon Springs and our famous Sponge Docks, and this home has it all!
Property Location and Similar Properties
All
Similar






Features
Appliances
- Dishwasher
- Dryer
- Gas Water Heater
- Microwave
- Range
- Refrigerator
- Washer
Association Amenities
- Gated
Home Owners Association Fee
- 420.00
Home Owners Association Fee Includes
- Common Area Taxes
- Private Road
- Trash
Association Name
- Resource Property Management
Association Phone
- 727-796-5900
Carport Spaces
- 0.00
Close Date
- 0000-00-00
Cooling
- Central Air
Country
- US
Covered Spaces
- 0.00
Exterior Features
- Sidewalk
- Sliding Doors
- Sprinkler Metered
Fencing
- Fenced
- Other
Flooring
- Carpet
- Tile
Garage Spaces
- 3.00
Heating
- Central
High School
- Tarpon Springs High-PN
Insurance Expense
- 0.00
Interior Features
- Ceiling Fans(s)
- High Ceilings
- Open Floorplan
- Primary Bedroom Main Floor
- Solid Surface Counters
- Thermostat
- Tray Ceiling(s)
- Walk-In Closet(s)
Legal Description
- GRAND CYPRESS ON LAKE TARPON LOT 87
Levels
- One
Living Area
- 2755.00
Lot Features
- Corner Lot
- Sidewalk
- Paved
Middle School
- Tarpon Springs Middle-PN
Area Major
- 34684 - Palm Harbor
Net Operating Income
- 0.00
Occupant Type
- Owner
Open Parking Spaces
- 0.00
Other Expense
- 0.00
Parcel Number
- 19-27-16-32750-000-0870
Parking Features
- Driveway
- Garage Door Opener
- Oversized
Pets Allowed
- Yes
Property Type
- Residential
Roof
- Shingle
School Elementary
- Sutherland Elementary-PN
Sewer
- Public Sewer
Tax Year
- 2024
Township
- 27
Utilities
- Electricity Connected
- Natural Gas Connected
- Sewer Connected
- Sprinkler Meter
- Underground Utilities
- Water Connected
Views
- 65
Virtual Tour Url
- http://www.viewshoot.com/tour/MLS/2564GrandCypressBoulevard_PalmHarbor_FL_34684_1015_403252.html
Water Source
- Public
Year Built
- 2015
Zoning Code
- RPD-7.5
Listing Data ©2025 Pinellas/Central Pasco REALTOR® Organization
The information provided by this website is for the personal, non-commercial use of consumers and may not be used for any purpose other than to identify prospective properties consumers may be interested in purchasing.Display of MLS data is usually deemed reliable but is NOT guaranteed accurate.
Datafeed Last updated on May 9, 2025 @ 12:00 am
©2006-2025 brokerIDXsites.com - https://brokerIDXsites.com
Sign Up Now for Free!X
Call Direct: Brokerage Office: Mobile: 727.710.4938
Registration Benefits:
- New Listings & Price Reduction Updates sent directly to your email
- Create Your Own Property Search saved for your return visit.
- "Like" Listings and Create a Favorites List
* NOTICE: By creating your free profile, you authorize us to send you periodic emails about new listings that match your saved searches and related real estate information.If you provide your telephone number, you are giving us permission to call you in response to this request, even if this phone number is in the State and/or National Do Not Call Registry.
Already have an account? Login to your account.

