
- Jackie Lynn, Broker,GRI,MRP
- Acclivity Now LLC
- Signed, Sealed, Delivered...Let's Connect!
No Properties Found
- Home
- Property Search
- Search results
- 6972 Ripple Pond Loop, ZEPHYRHILLS, FL 33541
Property Photos
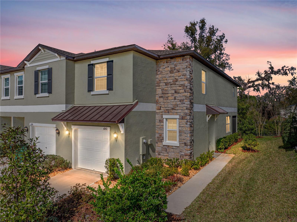

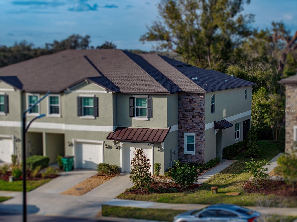
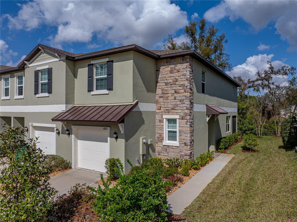
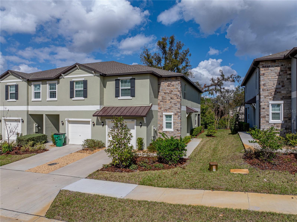
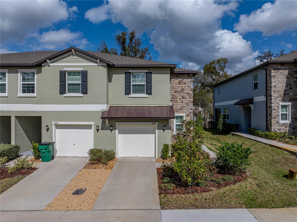
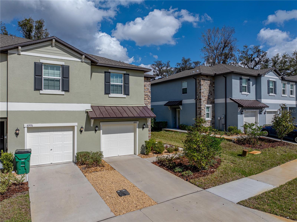
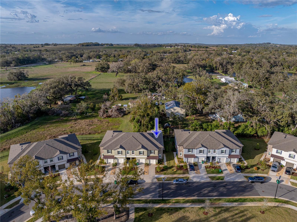
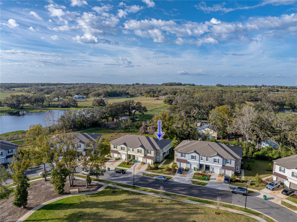
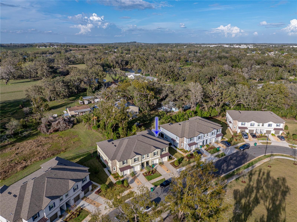
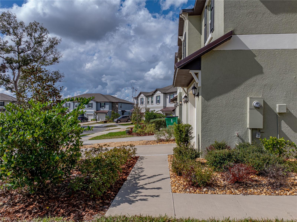
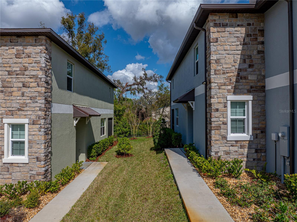
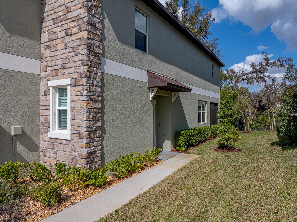
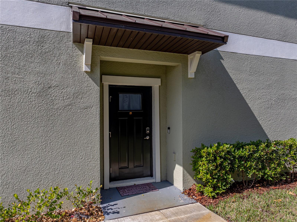
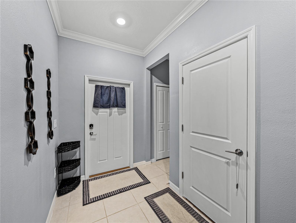
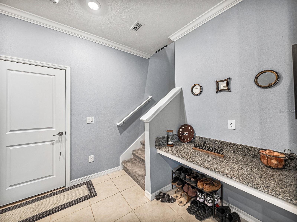
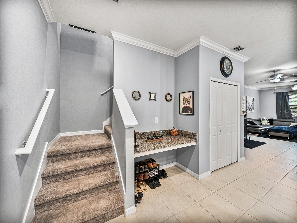
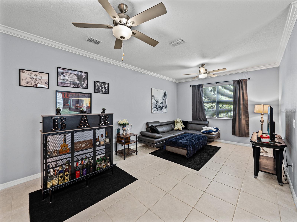
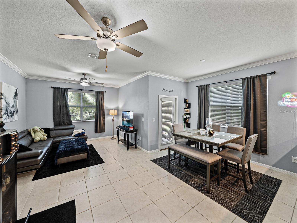
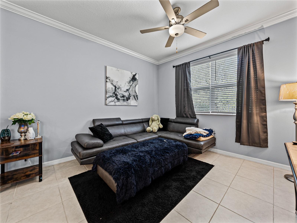
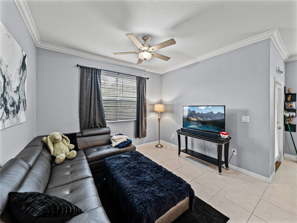
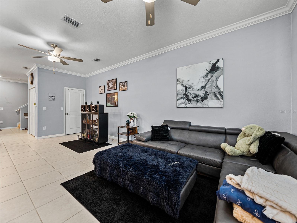
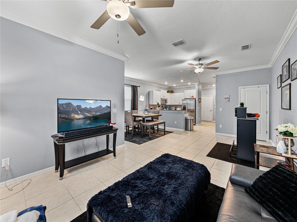
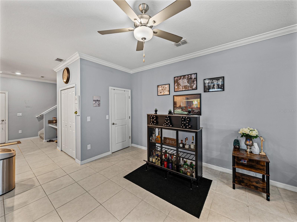
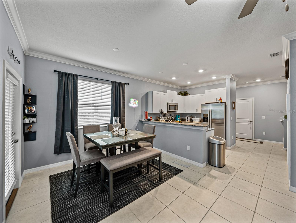
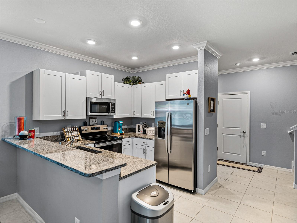
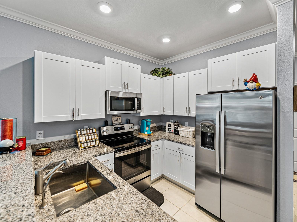
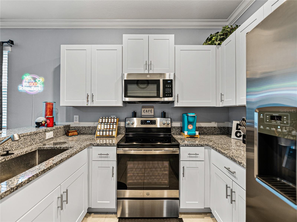
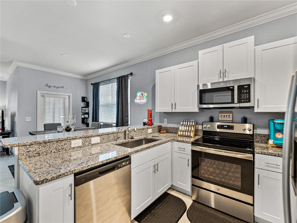
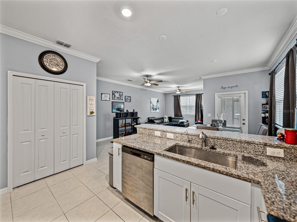
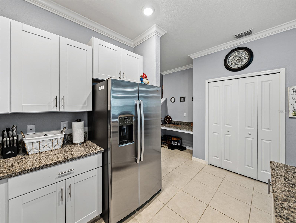
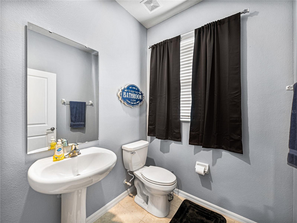
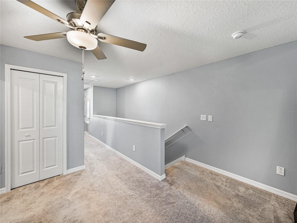
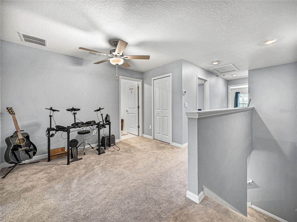
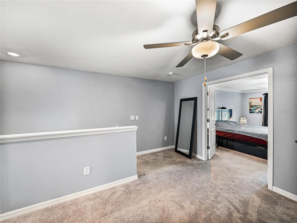
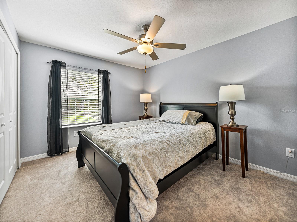
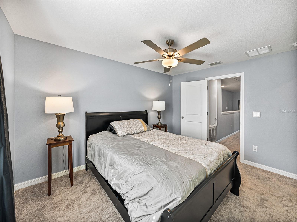
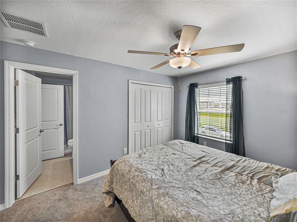
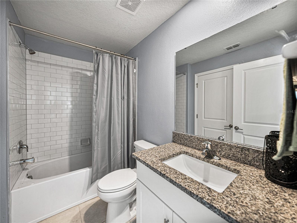
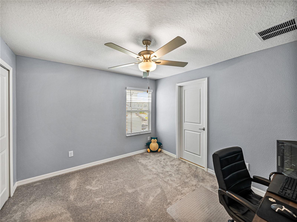
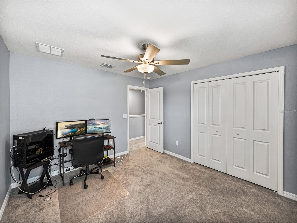
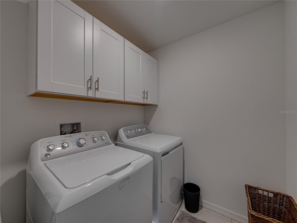
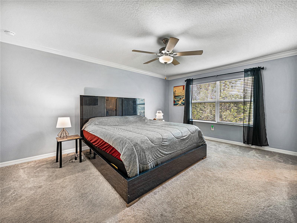
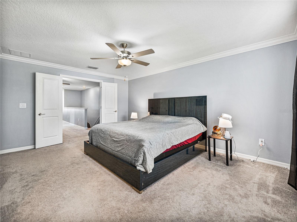
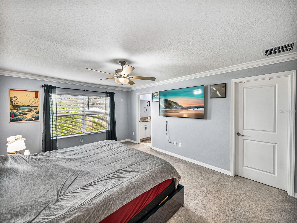
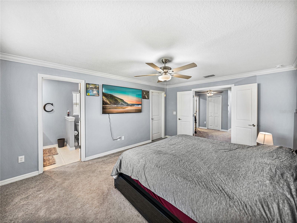
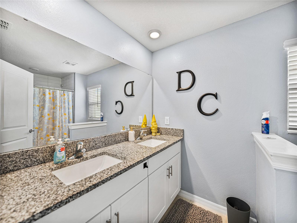
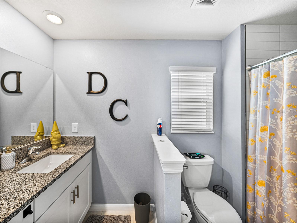
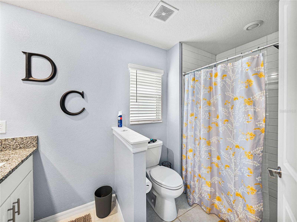
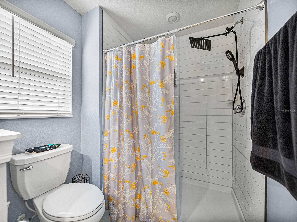
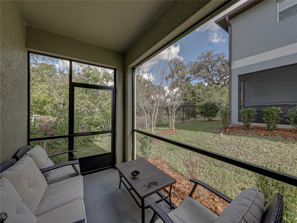
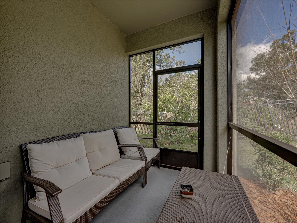
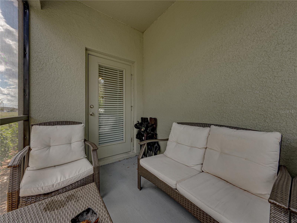
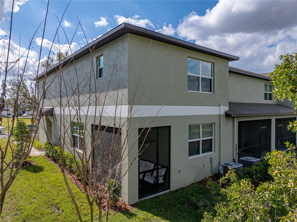
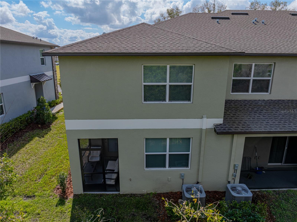
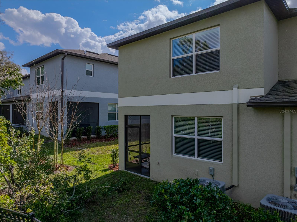
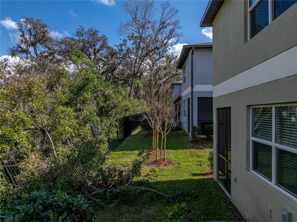
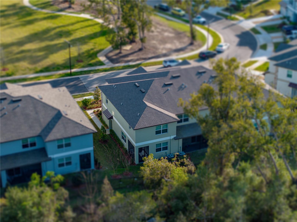
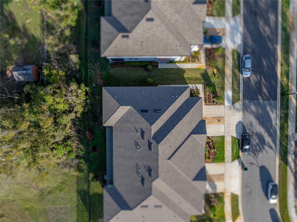
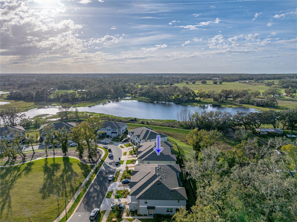
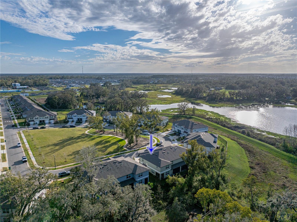
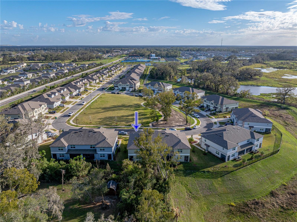
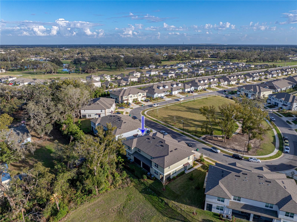
- MLS#: TB8342637 ( Residential )
- Street Address: 6972 Ripple Pond Loop
- Viewed: 17
- Price: $313,000
- Price sqft: $145
- Waterfront: No
- Year Built: 2023
- Bldg sqft: 2161
- Bedrooms: 3
- Total Baths: 3
- Full Baths: 2
- 1/2 Baths: 1
- Garage / Parking Spaces: 1
- Days On Market: 125
- Additional Information
- Geolocation: 28.2585 / -82.2096
- County: PASCO
- City: ZEPHYRHILLS
- Zipcode: 33541
- Subdivision: Abbott Square Ph 1a
- Elementary School: West Zephyrhills Elemen PO
- Middle School: Raymond B Stewart Middle PO
- High School: Zephryhills High School PO
- Provided by: COLDWELL BANKER REALTY
- Contact: Carol Romeo
- 813-685-7755

- DMCA Notice
-
DescriptionImmaculate 3BR/2.5BA townhouse located in Zephyrhills, close to YMCA, golf, shopping, transportation, dining as well as many more fun activities in the area. Upon entry, you find tile and crown molding throughout the entire lower level. To your immediate left is a conveniently located half bath. Moving further into the home is the Kitchen featuring granite counters, a breakfast bar, and matching stainless appliances. The Kitchen opens into the Dinette and Great Room with a screened porch, great for entertaining friends and family. The lower level also includes additional storage under the stairs and built in desk area. Ascending the stairs, you arrive to the open loft area. To the left is the Primary bedroom which boasts a walk in closet, crown molding, and an en suite with a dual sink vanity. Down the hall is the laundry room as well as two additional bedrooms that share a jack and jill bathroom. Schedule your showing today for this stunning home with a great central location!
Property Location and Similar Properties
All
Similar






Features
Appliances
- Dishwasher
- Disposal
- Dryer
- Electric Water Heater
- Microwave
- Range
- Refrigerator
- Washer
Home Owners Association Fee
- 364.81
Home Owners Association Fee Includes
- Pool
- Internet
- Maintenance Structure
- Maintenance Grounds
- Recreational Facilities
Association Name
- Home River/Shawdel
Association Phone
- 813-600-5090
Carport Spaces
- 0.00
Close Date
- 0000-00-00
Cooling
- Central Air
Country
- US
Covered Spaces
- 0.00
Exterior Features
- Sliding Doors
Flooring
- Carpet
- Tile
Garage Spaces
- 1.00
Heating
- Central
- Electric
High School
- Zephryhills High School-PO
Insurance Expense
- 0.00
Interior Features
- Ceiling Fans(s)
- Crown Molding
- In Wall Pest System
- PrimaryBedroom Upstairs
- Stone Counters
- Thermostat
- Walk-In Closet(s)
Legal Description
- ABBOTT SQUARE PHASE 1A PB 89 PG 28 BLOCK 1 LOT 49
Levels
- Two
Living Area
- 1787.00
Lot Features
- In County
- Paved
Middle School
- Raymond B Stewart Middle-PO
Area Major
- 33541 - Zephyrhills
Net Operating Income
- 0.00
Occupant Type
- Owner
Open Parking Spaces
- 0.00
Other Expense
- 0.00
Parcel Number
- 04-26-21-0140-00100-0490
Pets Allowed
- Yes
Property Type
- Residential
Roof
- Shingle
School Elementary
- West Zephyrhills Elemen-PO
Sewer
- Public Sewer
Tax Year
- 2024
Township
- 26S
Utilities
- Cable Available
- Cable Connected
- Electricity Available
- Electricity Connected
- Public
Views
- 17
Virtual Tour Url
- https://www.propertypanorama.com/instaview/stellar/TB8342637
Water Source
- Public
Year Built
- 2023
Zoning Code
- PUD
Listing Data ©2025 Pinellas/Central Pasco REALTOR® Organization
The information provided by this website is for the personal, non-commercial use of consumers and may not be used for any purpose other than to identify prospective properties consumers may be interested in purchasing.Display of MLS data is usually deemed reliable but is NOT guaranteed accurate.
Datafeed Last updated on June 20, 2025 @ 12:00 am
©2006-2025 brokerIDXsites.com - https://brokerIDXsites.com
Sign Up Now for Free!X
Call Direct: Brokerage Office: Mobile: 727.710.4938
Registration Benefits:
- New Listings & Price Reduction Updates sent directly to your email
- Create Your Own Property Search saved for your return visit.
- "Like" Listings and Create a Favorites List
* NOTICE: By creating your free profile, you authorize us to send you periodic emails about new listings that match your saved searches and related real estate information.If you provide your telephone number, you are giving us permission to call you in response to this request, even if this phone number is in the State and/or National Do Not Call Registry.
Already have an account? Login to your account.

