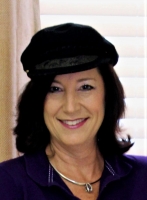
- Jackie Lynn, Broker,GRI,MRP
- Acclivity Now LLC
- Signed, Sealed, Delivered...Let's Connect!
No Properties Found
- Home
- Property Search
- Search results
- 8347 Golden Beach Court, PARRISH, FL 34219
Property Photos
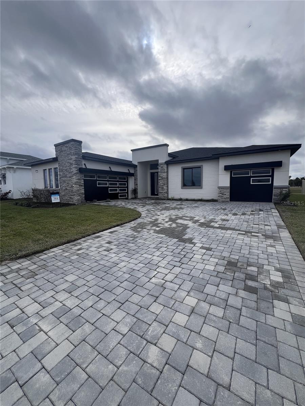

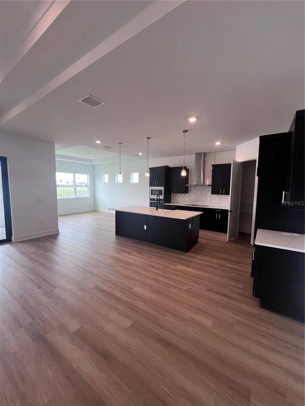
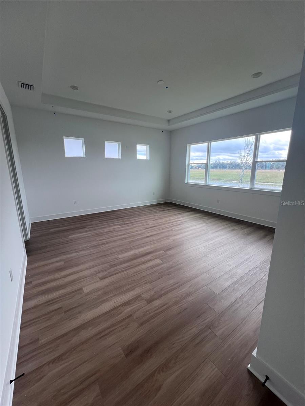
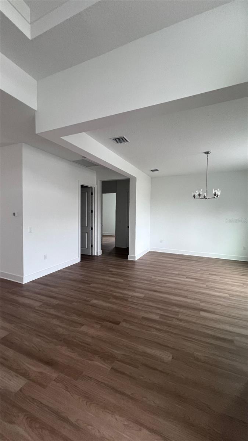
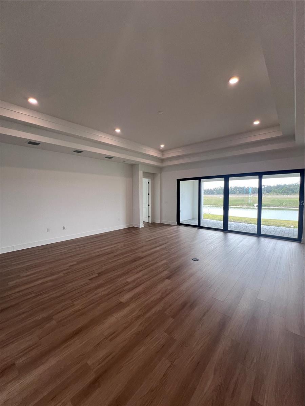
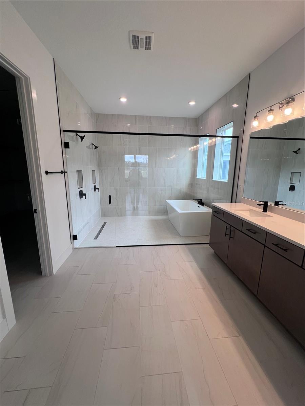
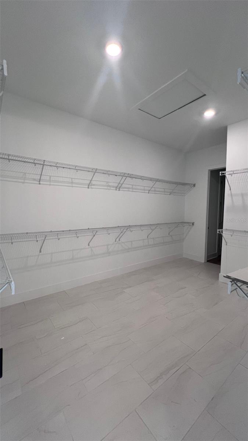
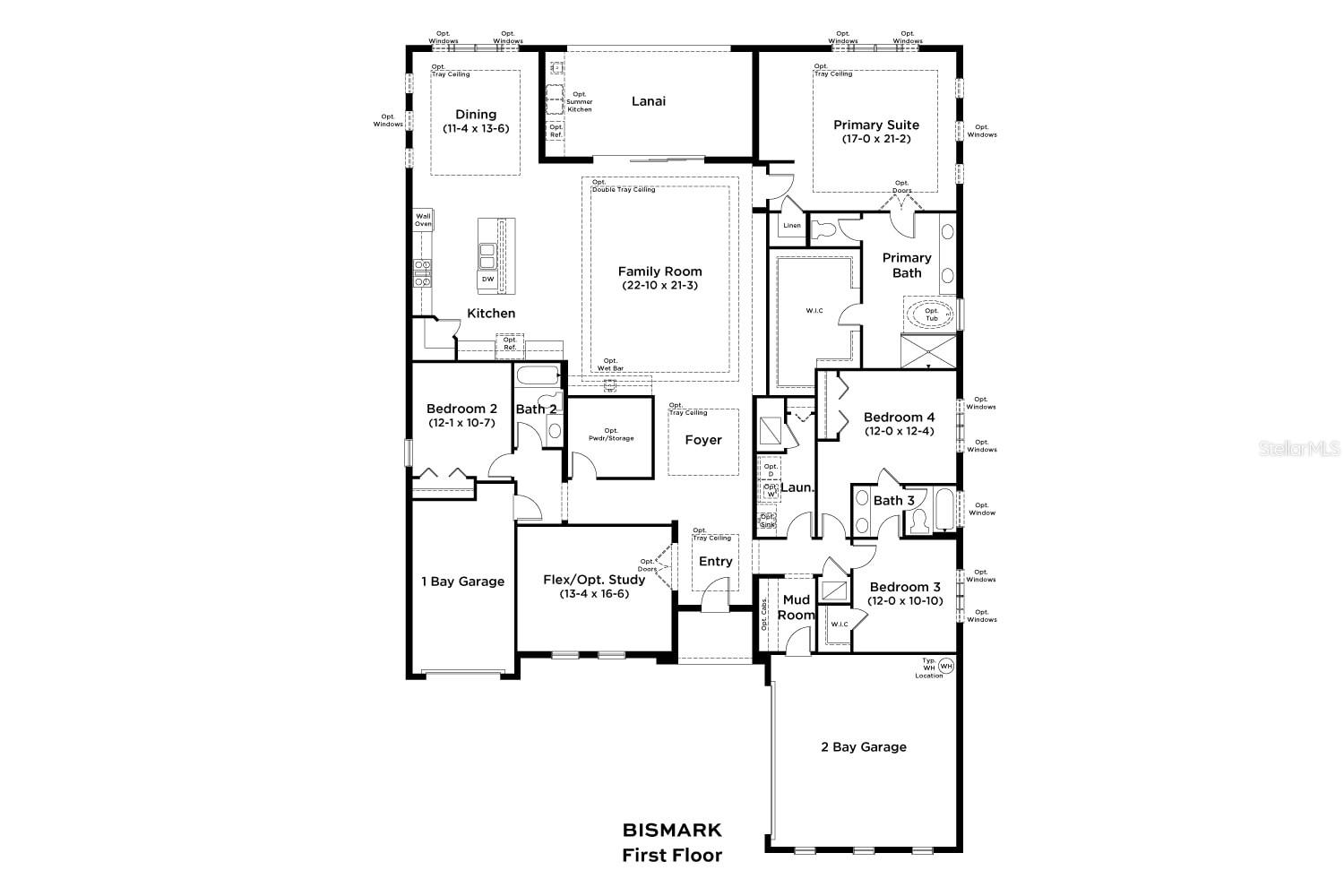
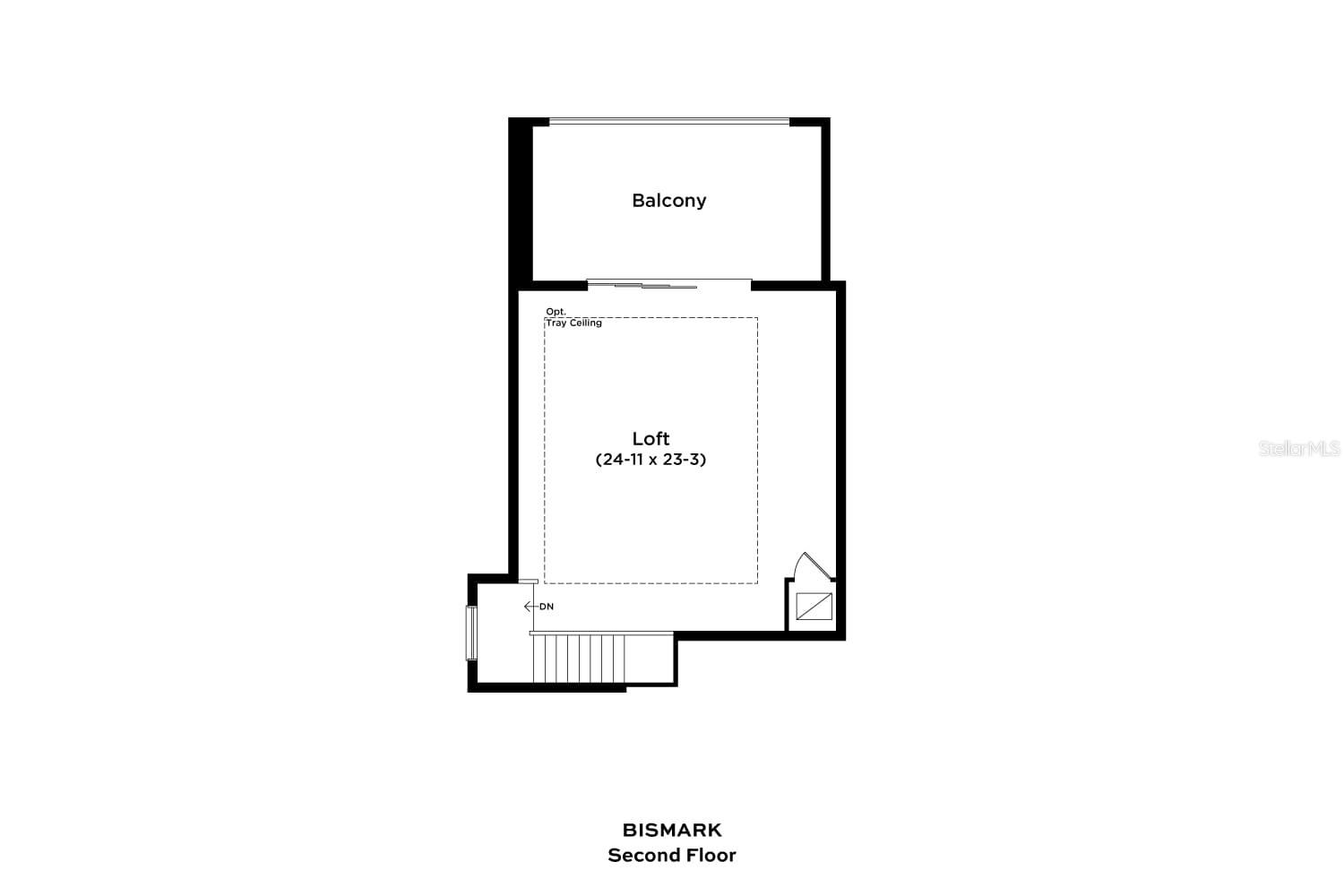
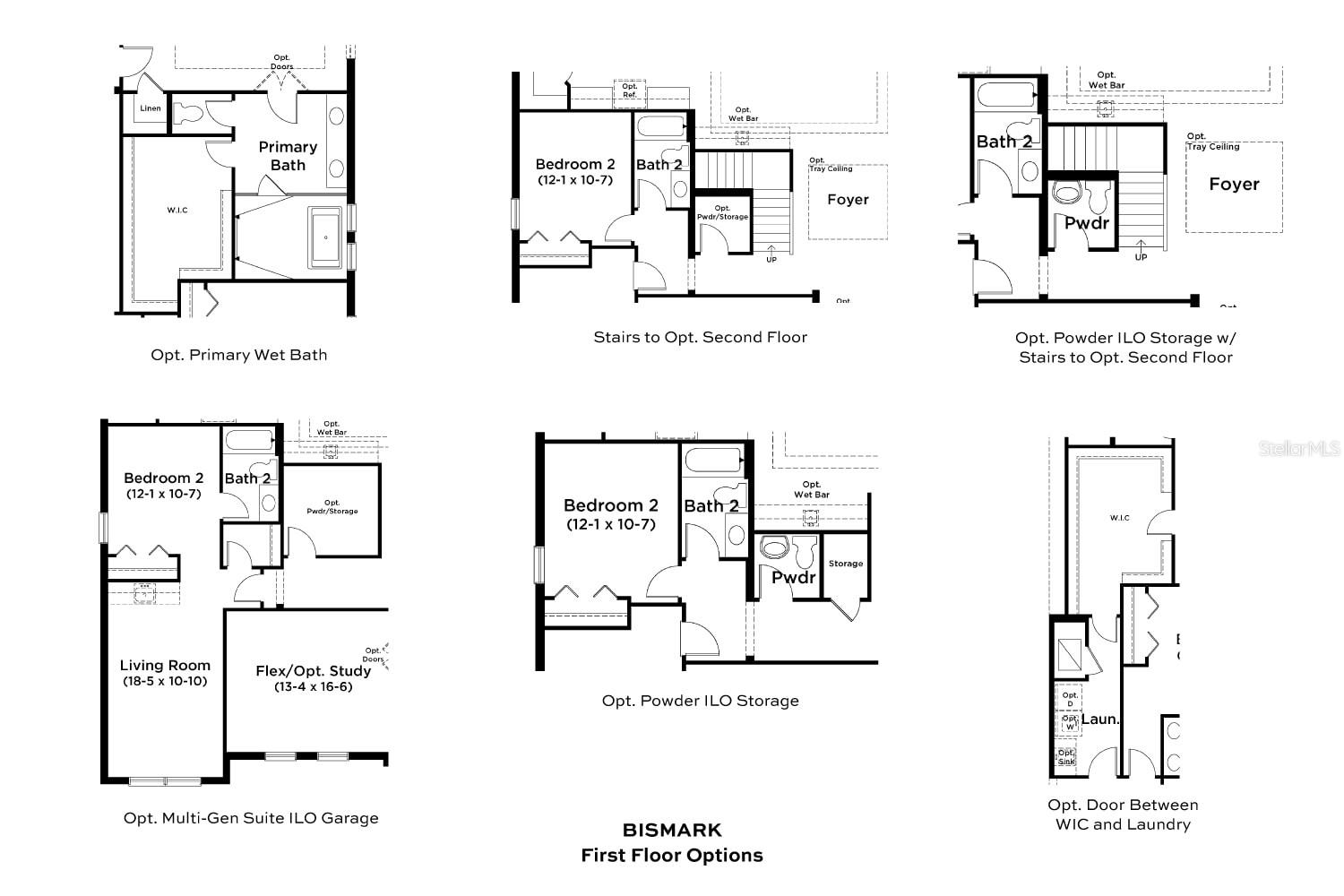
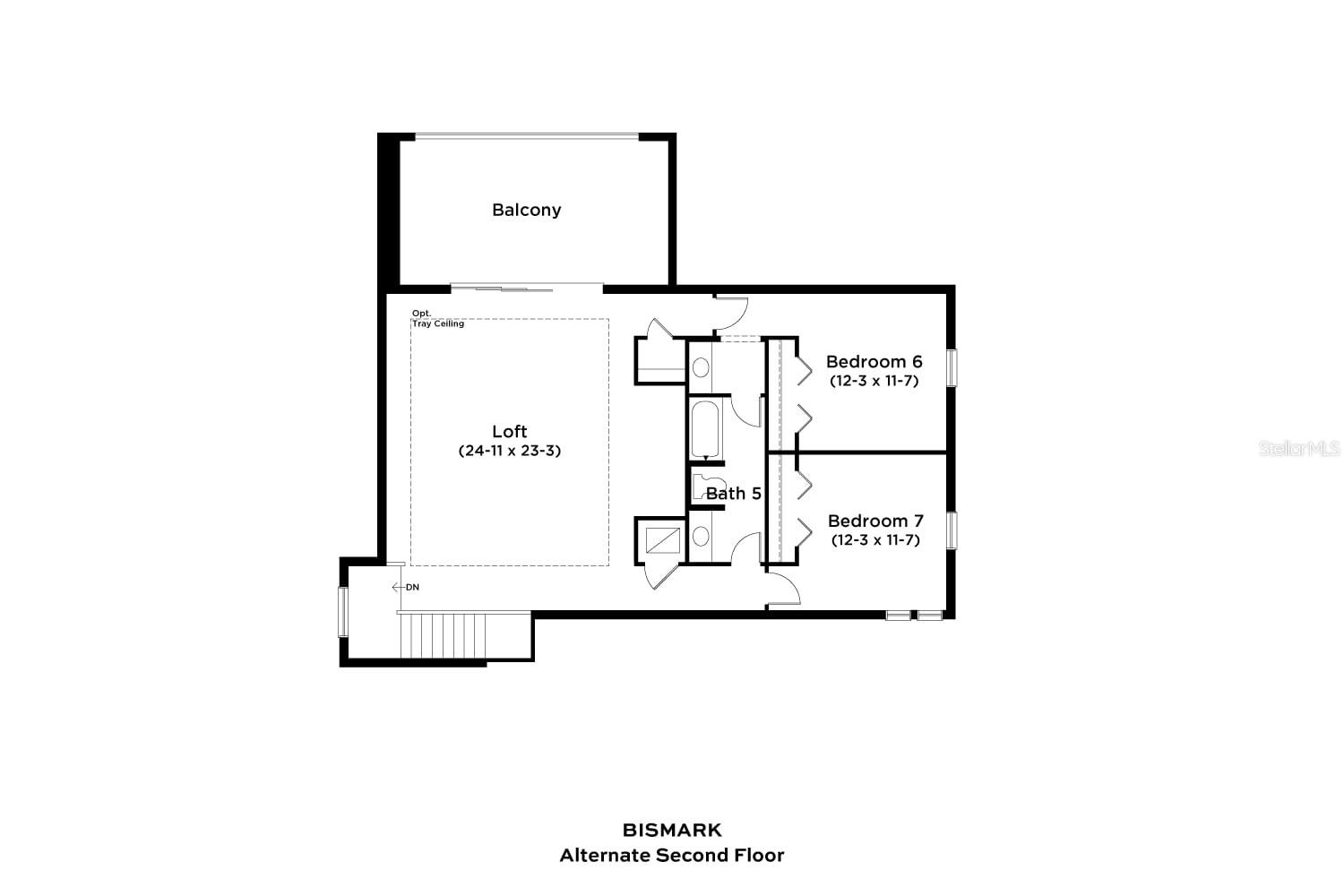




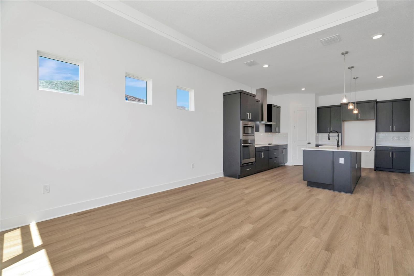
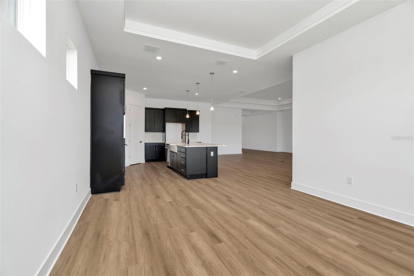
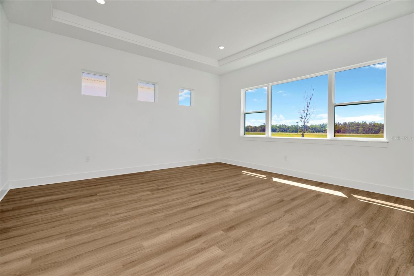
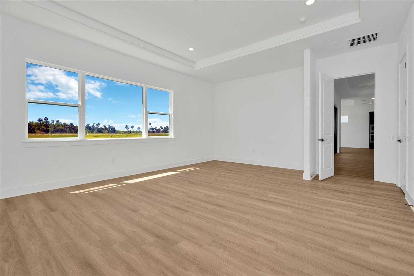
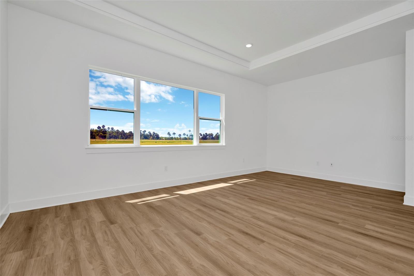
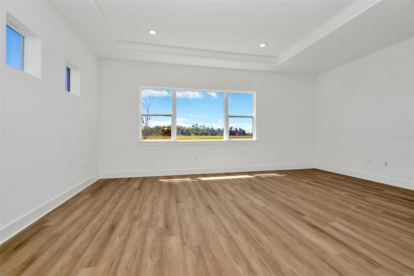
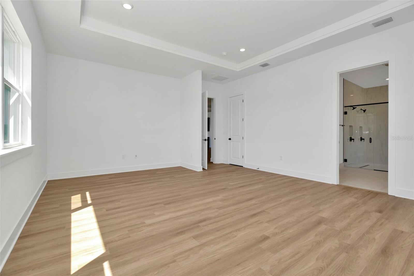
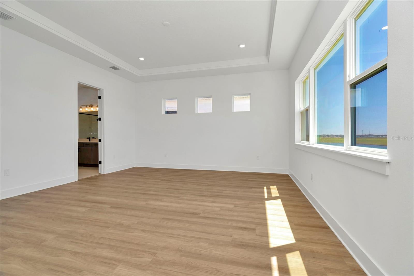
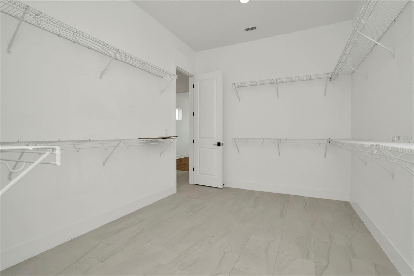
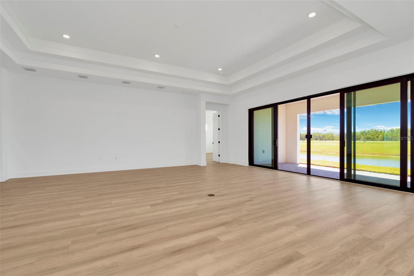
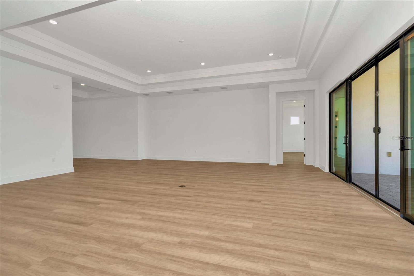
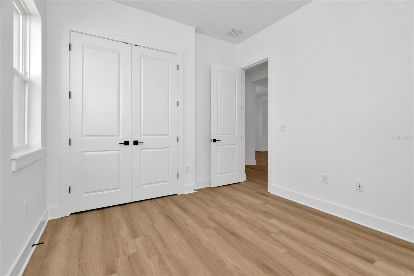
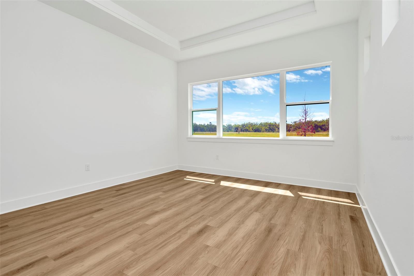
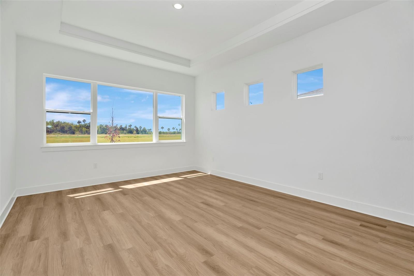
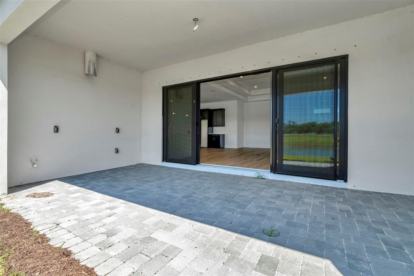
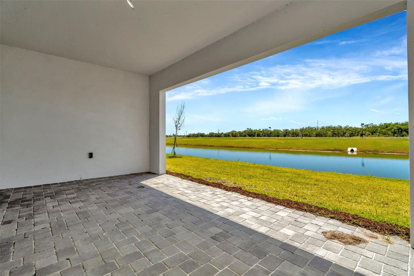
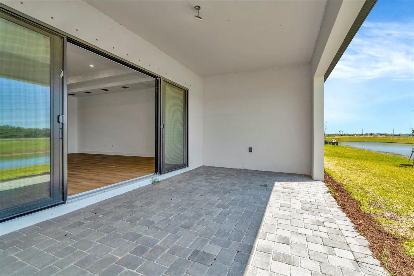
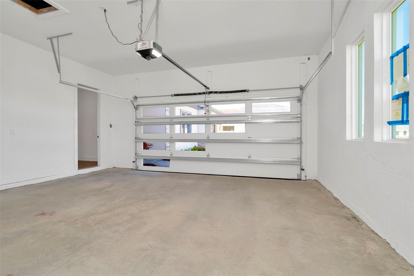
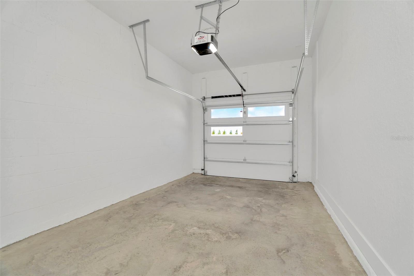
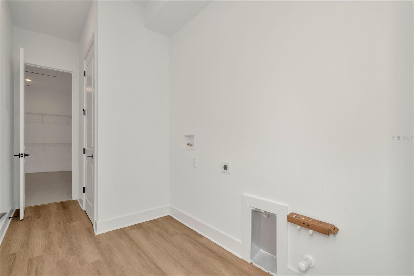
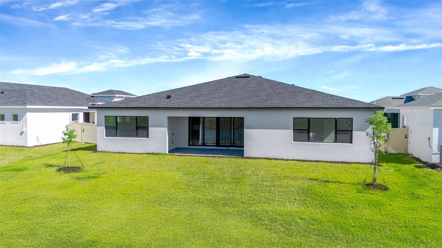
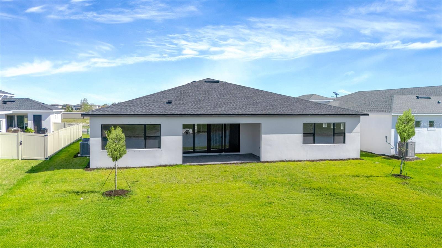
- MLS#: TB8341763 ( Residential )
- Street Address: 8347 Golden Beach Court
- Viewed: 95
- Price: $799,990
- Price sqft: $233
- Waterfront: No
- Year Built: 2024
- Bldg sqft: 3440
- Bedrooms: 4
- Total Baths: 4
- Full Baths: 3
- 1/2 Baths: 1
- Garage / Parking Spaces: 3
- Days On Market: 156
- Additional Information
- Geolocation: 27.5914 / -82.4798
- County: MANATEE
- City: PARRISH
- Zipcode: 34219
- Subdivision: Seaire
- Elementary School: Barbara A. Harvey Elementary
- Middle School: Buffalo Creek Middle
- High School: Parrish Community High
- Provided by: DRB GROUP REALTY, LLC
- Contact: Lisa Clay
- 407-270-2747

- DMCA Notice
-
DescriptionWelcome to your stunning single story ranch home, where modern design meets luxurious comfort! Spanning an impressive 3,440 square feet, this exquisite residence features four spacious bedrooms and three beautifully appointed bathrooms, ideal for both everyday living and entertaining. As you enter, you'll be captivated by the open concept layout, accentuated by high ceilings and elegant tray ceilings that create an airy atmosphere. The abundant natural light enhances the beauty of the luxury vinyl plank floors that flow seamlessly throughout the home. The heart of this home is the gourmet kitchen, showcasing gorgeous quartz countertops and top of the line appliances, making it a chef's dream. The kitchen effortlessly transitions into the dining and living areas, all with serene pond views that provide a picturesque backdrop for gatherings and family moments. Retreat to the luxurious primary suite, which features a stunning bathroom complete with a wet bath, offering a spa like experience right at home. The thoughtfully designed layout ensures privacy and comfort for all family members and guests. With its contemporary elevation and thoughtful design details, this ranch home is a perfect blend of style and functionality. Dont miss your chance to own a piece of paradise with breathtaking pond views and an exceptional living experience in Seaire Lagoon! Schedule your private showing today!
Property Location and Similar Properties
All
Similar






Features
Appliances
- Built-In Oven
- Cooktop
- Dishwasher
- Disposal
- Electric Water Heater
- Exhaust Fan
- Microwave
- Range
- Range Hood
Association Amenities
- Pool
- Wheelchair Access
Home Owners Association Fee
- 100.00
Home Owners Association Fee Includes
- Cable TV
- Pool
- Internet
Association Name
- SEAIRE HOMEOWNERS ASSOCIATION
- INC.
Association Phone
- 813-565-HOME
Builder Model
- Bismark
Builder Name
- DRB Group
Carport Spaces
- 0.00
Close Date
- 0000-00-00
Cooling
- Central Air
- Zoned
Country
- US
Covered Spaces
- 0.00
Exterior Features
- Hurricane Shutters
- Lighting
- Sidewalk
- Sliding Doors
- Sprinkler Metered
Flooring
- Carpet
- Luxury Vinyl
- Tile
Furnished
- Unfurnished
Garage Spaces
- 3.00
Heating
- Central
- Electric
- Zoned
High School
- Parrish Community High
Insurance Expense
- 0.00
Interior Features
- High Ceilings
- Primary Bedroom Main Floor
- Smart Home
- Stone Counters
- Thermostat
- Walk-In Closet(s)
Legal Description
- A PARCEL OF LAND BEING IN SEC 23
- TWN 33S
- RNG 18E
- MANATEE COUNTY
- FL LYING IN TRACT 213 ACCORDING TO THE PLAT OF PARRISH LAKES REC IN PB 78 PG 76 PRMCF BEING MORE PARTICULARLY DESC AS FOLLOWS: FOR A PT OF REF COM AT THE SE COR OF SD TRACT 213 BEING THE SWLY R/W LN OF CARTER RD; TH N 55 DEG 29 MIN 42 SEC W
- A DIST OF 1470.53 FT TO THE NE COR OF LOT 103 AND THE POB; TH S 15 DEG 00 MIN 00 SEC W
- A DIST OF 129 FT; TH N 75 DEG 00 MIN 00 SEC W
- A DIST OF 75.50 FT; TH N 15 DEG 00 MIN 00 SEC E
- A DIST OF 129 FT; TH S 75 DEG 00 MIN 00 SEC E
- A DIST OF 75.50 FT TO THE POB (INST#202441008799 CORR INST#202441025137) LOT 103 PARRISH LAKES PH IIE PI #3509.0330/9
Levels
- One
Living Area
- 3440.00
Lot Features
- City Limits
- In County
- Landscaped
- Near Golf Course
- Sidewalk
- Paved
Middle School
- Buffalo Creek Middle
Area Major
- 34219 - Parrish
Net Operating Income
- 0.00
New Construction Yes / No
- Yes
Occupant Type
- Vacant
Open Parking Spaces
- 0.00
Other Expense
- 0.00
Parcel Number
- 650903309
Parking Features
- Driveway
- Garage Door Opener
Pets Allowed
- Yes
Possession
- Close Of Escrow
Property Condition
- Completed
Property Type
- Residential
Roof
- Shingle
School Elementary
- Barbara A. Harvey Elementary
Sewer
- Public Sewer
Tax Year
- 2024
Township
- 33
Utilities
- BB/HS Internet Available
- Electricity Connected
- Public
- Sewer Connected
- Underground Utilities
- Water Connected
Views
- 95
Virtual Tour Url
- https://www.propertypanorama.com/instaview/stellar/TB8341763
Water Source
- Public
Year Built
- 2024
Zoning Code
- PD-MU
Listing Data ©2025 Pinellas/Central Pasco REALTOR® Organization
The information provided by this website is for the personal, non-commercial use of consumers and may not be used for any purpose other than to identify prospective properties consumers may be interested in purchasing.Display of MLS data is usually deemed reliable but is NOT guaranteed accurate.
Datafeed Last updated on June 28, 2025 @ 12:00 am
©2006-2025 brokerIDXsites.com - https://brokerIDXsites.com
Sign Up Now for Free!X
Call Direct: Brokerage Office: Mobile: 727.710.4938
Registration Benefits:
- New Listings & Price Reduction Updates sent directly to your email
- Create Your Own Property Search saved for your return visit.
- "Like" Listings and Create a Favorites List
* NOTICE: By creating your free profile, you authorize us to send you periodic emails about new listings that match your saved searches and related real estate information.If you provide your telephone number, you are giving us permission to call you in response to this request, even if this phone number is in the State and/or National Do Not Call Registry.
Already have an account? Login to your account.

