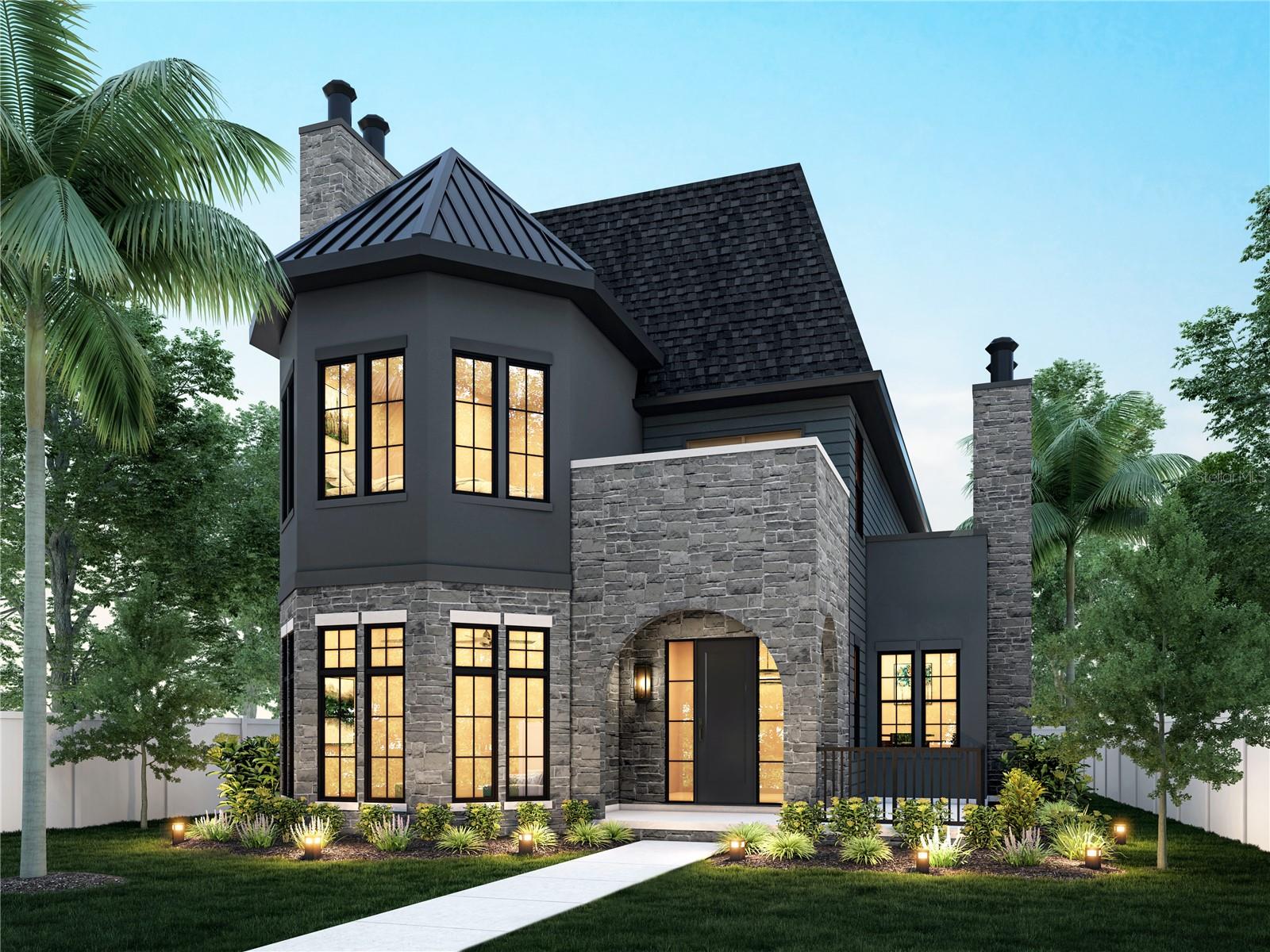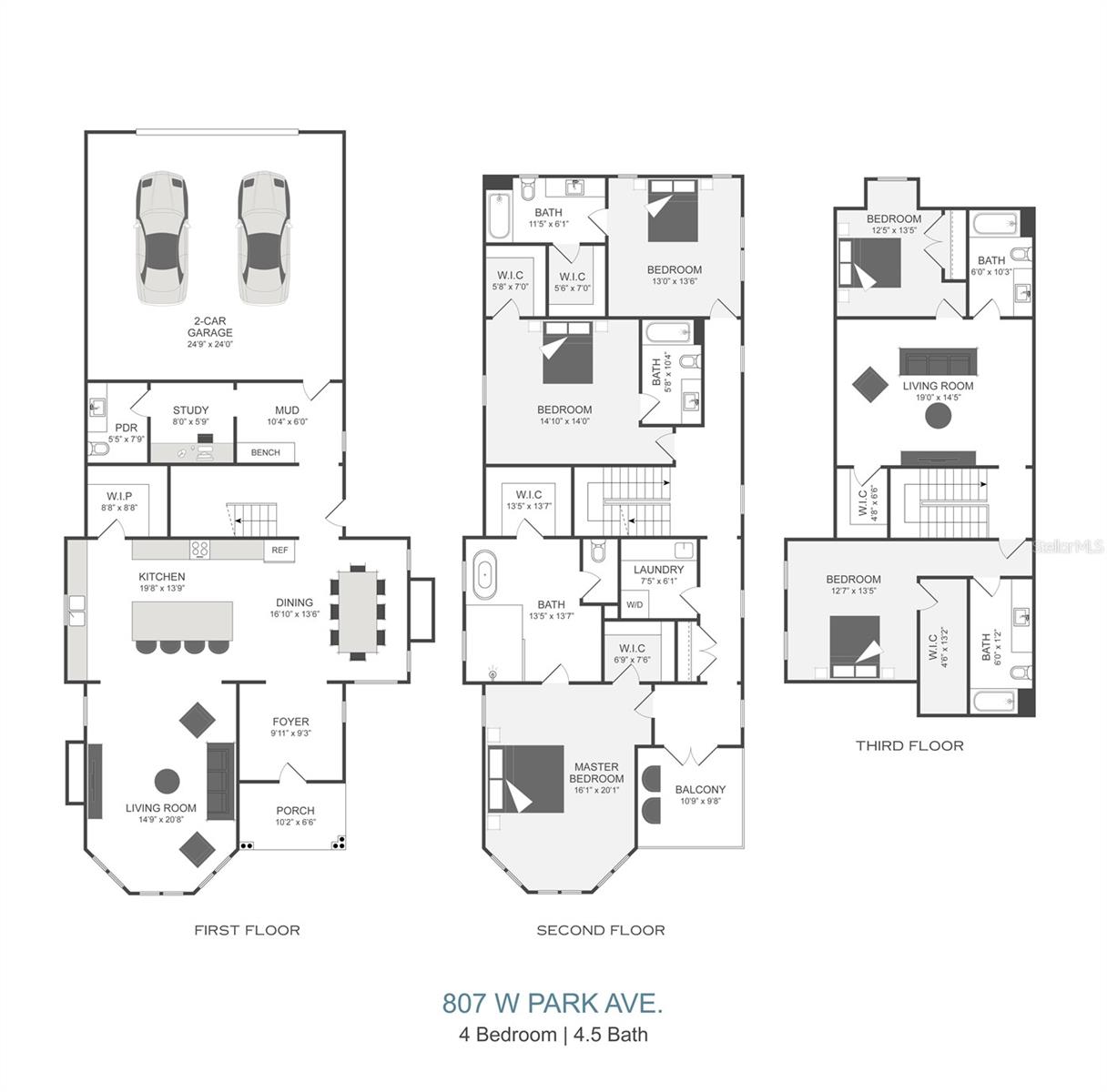
- Jackie Lynn, Broker,GRI,MRP
- Acclivity Now LLC
- Signed, Sealed, Delivered...Let's Connect!
No Properties Found
- Home
- Property Search
- Search results
- 807 Park Avenue, TAMPA, FL 33602
Property Photos
























































































- MLS#: TB8341742 ( Residential )
- Street Address: 807 Park Avenue
- Viewed: 56
- Price: $2,199,000
- Price sqft: $386
- Waterfront: No
- Year Built: 2025
- Bldg sqft: 5694
- Bedrooms: 5
- Total Baths: 6
- Full Baths: 5
- 1/2 Baths: 1
- Garage / Parking Spaces: 2
- Days On Market: 132
- Additional Information
- Geolocation: 27.9644 / -82.4702
- County: HILLSBOROUGH
- City: TAMPA
- Zipcode: 33602
- Subdivision: Ridgewood Park
- Provided by: MADISON HEIGHTS REALTY GROUP
- Contact: Shane O'Neil
- 813-915-0030

- DMCA Notice
-
DescriptionAs seen on HGTV's 100 Day Dream Home! Welcome to 807 W Park Ave, a one of a kind residence built by VIKIN Homes in the heart of Ridgewood Parkwhere timeless Gothic Revival architecture meets modern luxury. This brand new, meticulously crafted 5 bedroom, 5.5 bathroom home offers an extraordinary blend of classic design elements and cutting edge finishes, creating a living experience unlike any other. This stunner boasts five spacious ensuite bedrooms with custom walk in closets across three floors. Floor one is adorned with mostly common space including your two toned designer kitchen, dining room, living room, fully built out pantry and built in mudroom. Floor two is where you go to rest and reset by way of the primary and two separate auxiliary bedrooms. Floor three wraps things up by offering more sanctuary with two additional bedrooms and an oversized flex room that hosts ample cabinet and countertop space along with refrigeration. Whether you utilize it as a media room, game room or childrens playroom, its location on the third floor will ensure its occupants arent disturbing anyone else in the home. Enjoy panoramic views of downtown Tampa and the Ridgewood Park Butterfly Garden from your private balconyperfect for morning coffee or evening sunsets. Location is prime being just one block away from the beautiful Hillsborough River and the vibrant Armature Works property, offering access to Tampa's finest dining, shopping, and cultural attractions. This home blends the grandeur and charm of Gothic Revival design with modern, high end amenities. With its towering spires, arched windows, intricate stonework, and high ceilings, its a rare find in the dynamic Ridgewood Park neighborhood. This is more than a home.its a lifestyle.
Property Location and Similar Properties
All
Similar






Features
Appliances
- Bar Fridge
- Dishwasher
- Disposal
- Exhaust Fan
- Microwave
- Range
- Range Hood
- Refrigerator
- Tankless Water Heater
- Touchless Faucet
- Wine Refrigerator
Home Owners Association Fee
- 0.00
Builder Model
- Gothic Revival
Builder Name
- VIKIN Homes
Carport Spaces
- 0.00
Close Date
- 0000-00-00
Cooling
- Central Air
Country
- US
Covered Spaces
- 0.00
Exterior Features
- Lighting
- Rain Gutters
- Sidewalk
- Sprinkler Metered
Fencing
- Wood
Flooring
- Ceramic Tile
- Hardwood
- Marble
Furnished
- Unfurnished
Garage Spaces
- 2.00
Heating
- Central
- Electric
Insurance Expense
- 0.00
Interior Features
- Built-in Features
- Ceiling Fans(s)
- Crown Molding
- PrimaryBedroom Upstairs
- Solid Wood Cabinets
- Stone Counters
- Walk-In Closet(s)
Legal Description
- RIDGEWOOD PARK LOT 16 BLOCK F
Levels
- Three Or More
Living Area
- 4149.00
Area Major
- 33602 - Tampa
Net Operating Income
- 0.00
New Construction Yes / No
- Yes
Occupant Type
- Vacant
Open Parking Spaces
- 0.00
Other Expense
- 0.00
Parcel Number
- A-14-29-18-4S0-F00000-00016.0
Property Condition
- Completed
Property Type
- Residential
Roof
- Shingle
Sewer
- Public Sewer
Tax Year
- 2024
Township
- 29
Utilities
- Cable Available
- Electricity Connected
- Natural Gas Connected
- Public
- Sewer Connected
- Underground Utilities
- Water Connected
Views
- 56
Virtual Tour Url
- https://www.propertypanorama.com/instaview/stellar/TB8341742
Water Source
- Public
Year Built
- 2025
Zoning Code
- RS-60
Listing Data ©2025 Pinellas/Central Pasco REALTOR® Organization
The information provided by this website is for the personal, non-commercial use of consumers and may not be used for any purpose other than to identify prospective properties consumers may be interested in purchasing.Display of MLS data is usually deemed reliable but is NOT guaranteed accurate.
Datafeed Last updated on June 4, 2025 @ 12:00 am
©2006-2025 brokerIDXsites.com - https://brokerIDXsites.com
Sign Up Now for Free!X
Call Direct: Brokerage Office: Mobile: 727.710.4938
Registration Benefits:
- New Listings & Price Reduction Updates sent directly to your email
- Create Your Own Property Search saved for your return visit.
- "Like" Listings and Create a Favorites List
* NOTICE: By creating your free profile, you authorize us to send you periodic emails about new listings that match your saved searches and related real estate information.If you provide your telephone number, you are giving us permission to call you in response to this request, even if this phone number is in the State and/or National Do Not Call Registry.
Already have an account? Login to your account.

