
- Jackie Lynn, Broker,GRI,MRP
- Acclivity Now LLC
- Signed, Sealed, Delivered...Let's Connect!
No Properties Found
- Home
- Property Search
- Search results
- 935 Signet Drive, APOLLO BEACH, FL 33572
Property Photos
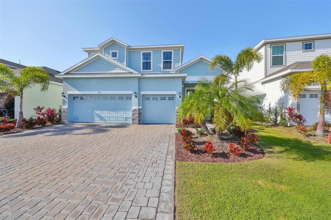

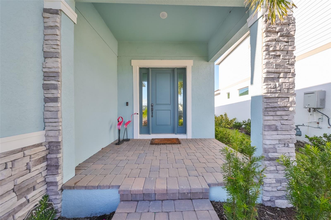
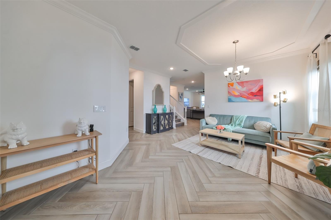
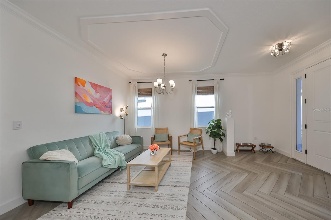
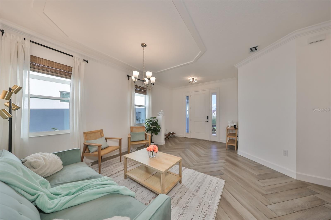
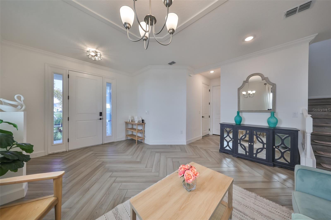
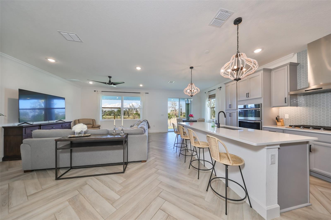
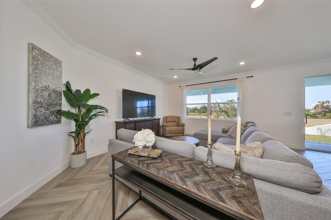
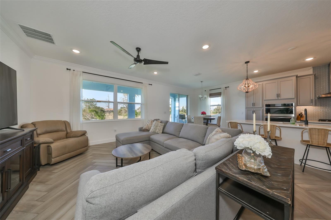
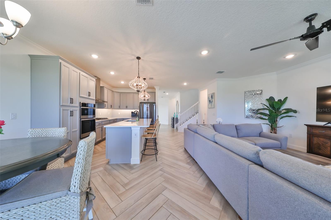
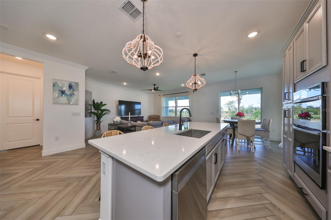
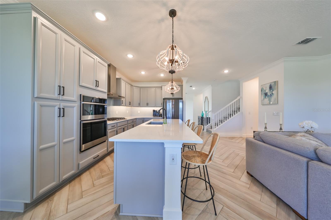
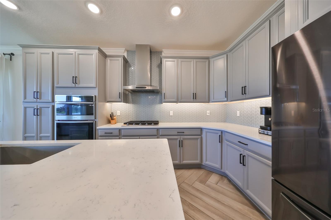
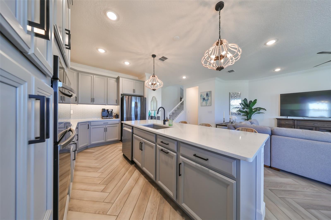
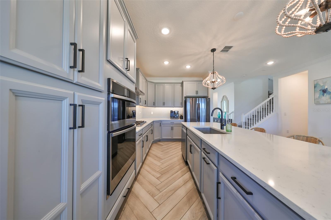
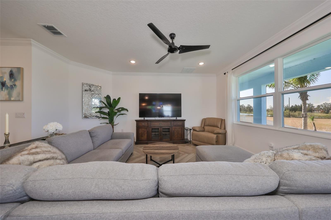
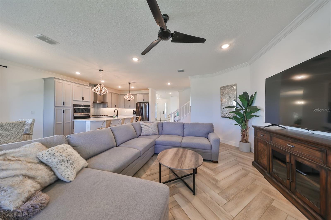
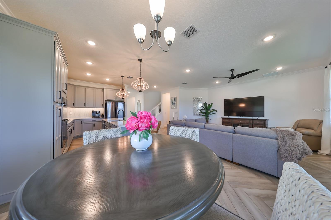
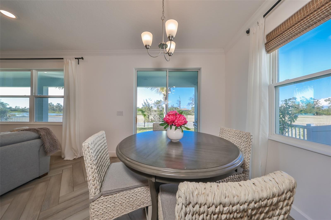
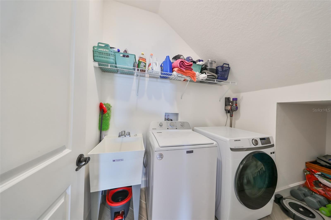
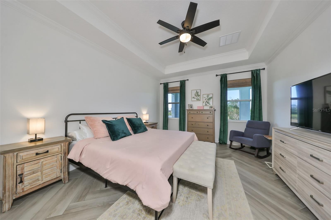
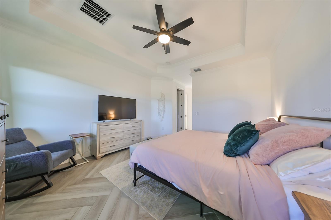
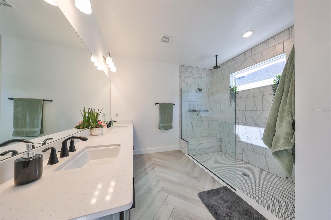
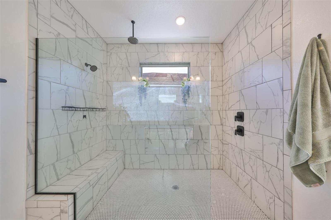
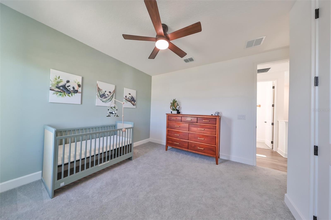
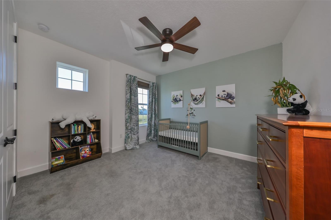
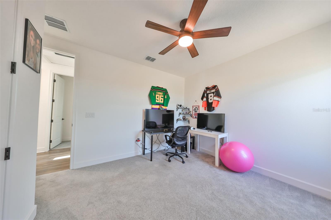
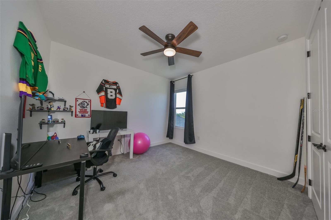
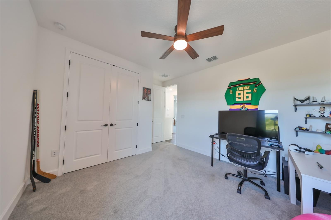
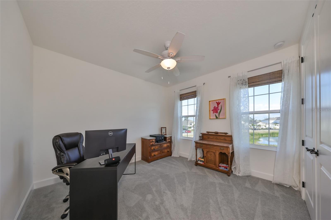
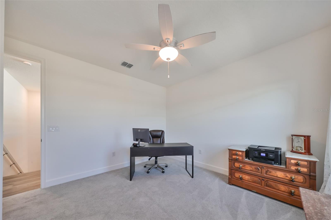
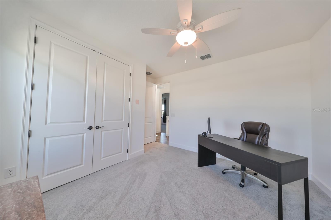
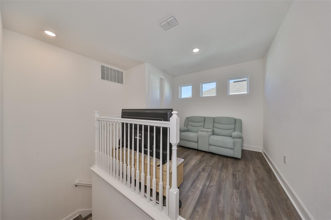
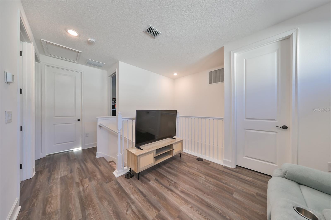
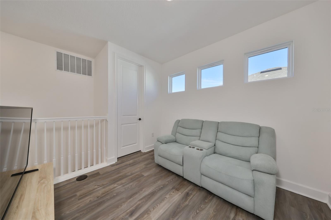
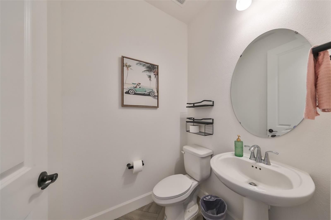
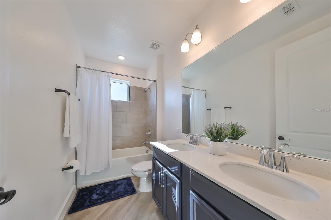
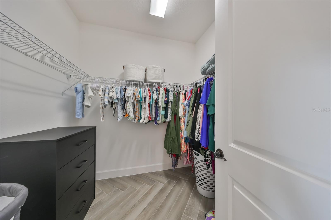
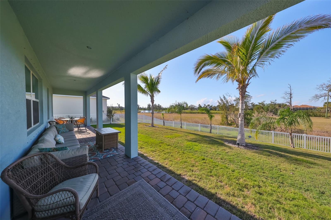
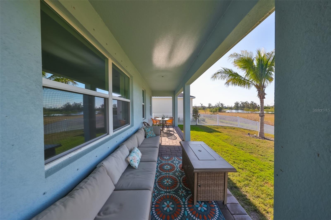
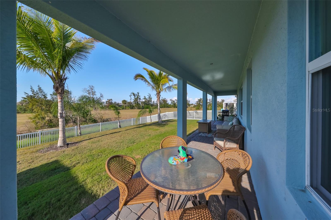
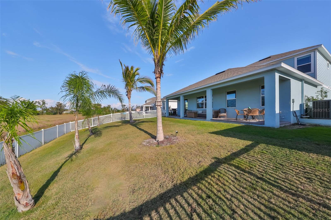
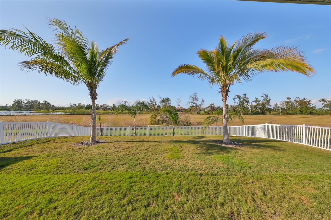
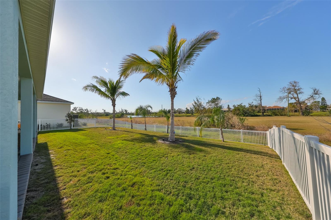
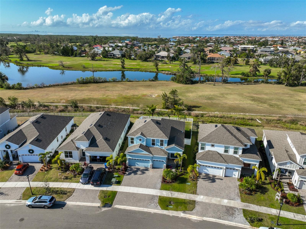
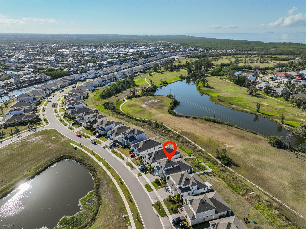
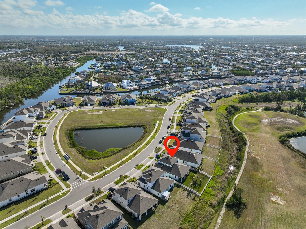



- MLS#: TB8341686 ( Residential )
- Street Address: 935 Signet Drive
- Viewed: 48
- Price: $579,000
- Price sqft: $170
- Waterfront: No
- Year Built: 2023
- Bldg sqft: 3405
- Bedrooms: 4
- Total Baths: 3
- Full Baths: 2
- 1/2 Baths: 1
- Garage / Parking Spaces: 3
- Days On Market: 144
- Additional Information
- Geolocation: 27.76 / -82.4195
- County: HILLSBOROUGH
- City: APOLLO BEACH
- Zipcode: 33572
- Subdivision: Marisol Pointe
- Elementary School: Apollo Beach HB
- Middle School: Eisenhower HB
- High School: Lennard HB
- Provided by: CENTURY 21 BEGGINS ENTERPRISES
- Contact: Heidi Seddon
- 813-645-8481

- DMCA Notice
-
DescriptionThis stunning 4 bedroom, 2.5 bathroom single family home, built in 2023, offers nearly 2,500 sq. ft. of modern living space. Designed with quality in mind, this block constructed beauty features high elevation, second story hurricane impact windows and a fully fenced yard for added privacy. Enjoy serene mornings or unwind in the evening on your covered back porch with sunset views year round, complete with peaceful pond views. Inside, the thoughtful layout includes over $60k in design and builder options with a gourmet kitchen and spacious living areas perfect for entertaining or relaxing. Wake up in your master retreat complete with an oversized bedroom, walk in closet and shower with dual shower heads. Don't miss this opportunity to own a brand new home that combines style, comfort, and functionality. Schedule your showing today!
Property Location and Similar Properties
All
Similar






Features
Appliances
- Dishwasher
- Microwave
- Range
- Range Hood
- Refrigerator
- Tankless Water Heater
Home Owners Association Fee
- 157.00
Home Owners Association Fee Includes
- Pool
- Maintenance Grounds
- Recreational Facilities
Association Name
- Allan Heinze
Association Phone
- 813-533-2950
Carport Spaces
- 0.00
Close Date
- 0000-00-00
Cooling
- Central Air
Country
- US
Covered Spaces
- 0.00
Exterior Features
- Sidewalk
- Sliding Doors
Fencing
- Fenced
Flooring
- Carpet
- Tile
Garage Spaces
- 3.00
Heating
- Central
High School
- Lennard-HB
Insurance Expense
- 0.00
Interior Features
- Ceiling Fans(s)
- Crown Molding
- Eat-in Kitchen
- High Ceilings
- Kitchen/Family Room Combo
- Primary Bedroom Main Floor
- Stone Counters
- Thermostat
- Tray Ceiling(s)
- Walk-In Closet(s)
Legal Description
- MARISOL POINTE LOT 14
Levels
- Two
Living Area
- 2454.00
Lot Features
- Cleared
- Landscaped
- Level
- Sidewalk
- Paved
Middle School
- Eisenhower-HB
Area Major
- 33572 - Apollo Beach / Ruskin
Net Operating Income
- 0.00
Occupant Type
- Owner
Open Parking Spaces
- 0.00
Other Expense
- 0.00
Parcel Number
- U-29-31-19-C7Y-000000-00014.0
Parking Features
- Driveway
Pets Allowed
- Yes
Property Type
- Residential
Roof
- Shingle
School Elementary
- Apollo Beach-HB
Sewer
- Public Sewer
Tax Year
- 2024
Township
- 31
Utilities
- BB/HS Internet Available
- Cable Available
- Electricity Connected
- Natural Gas Connected
- Public
- Sewer Connected
- Water Connected
View
- Water
Views
- 48
Virtual Tour Url
- https://www.propertypanorama.com/instaview/stellar/TB8341686
Water Source
- Public
Year Built
- 2023
Zoning Code
- PD
Listing Data ©2025 Pinellas/Central Pasco REALTOR® Organization
The information provided by this website is for the personal, non-commercial use of consumers and may not be used for any purpose other than to identify prospective properties consumers may be interested in purchasing.Display of MLS data is usually deemed reliable but is NOT guaranteed accurate.
Datafeed Last updated on June 16, 2025 @ 12:00 am
©2006-2025 brokerIDXsites.com - https://brokerIDXsites.com
Sign Up Now for Free!X
Call Direct: Brokerage Office: Mobile: 727.710.4938
Registration Benefits:
- New Listings & Price Reduction Updates sent directly to your email
- Create Your Own Property Search saved for your return visit.
- "Like" Listings and Create a Favorites List
* NOTICE: By creating your free profile, you authorize us to send you periodic emails about new listings that match your saved searches and related real estate information.If you provide your telephone number, you are giving us permission to call you in response to this request, even if this phone number is in the State and/or National Do Not Call Registry.
Already have an account? Login to your account.

