
- Jackie Lynn, Broker,GRI,MRP
- Acclivity Now LLC
- Signed, Sealed, Delivered...Let's Connect!
No Properties Found
- Home
- Property Search
- Search results
- 1050 Riverside Drive A201, PALMETTO, FL 34221
Property Photos
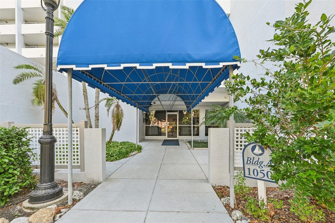

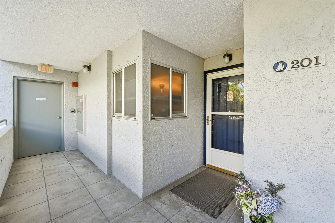
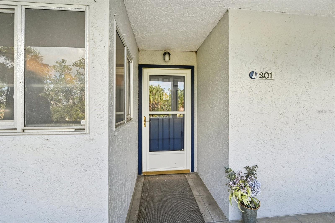
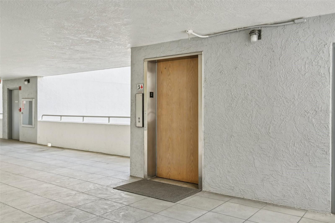
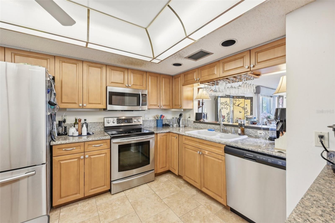
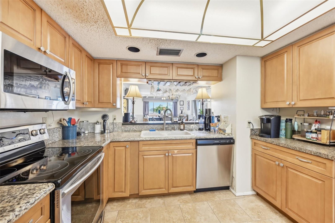
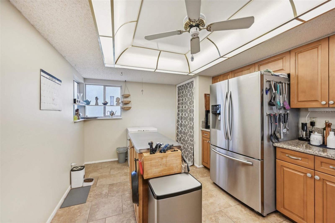
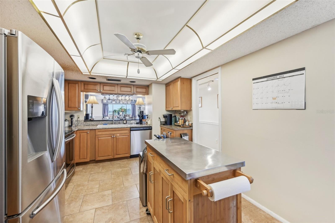
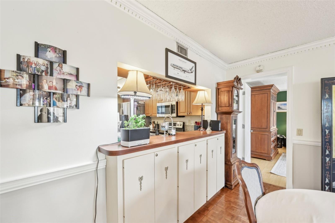
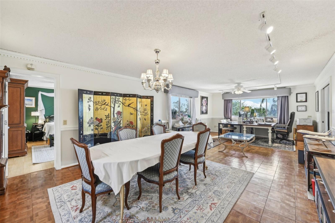
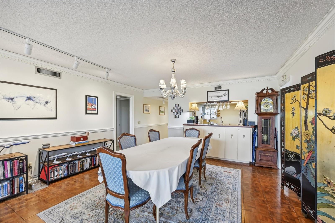
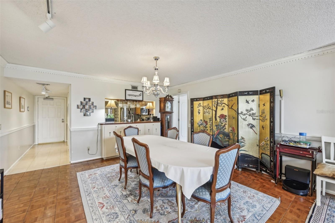
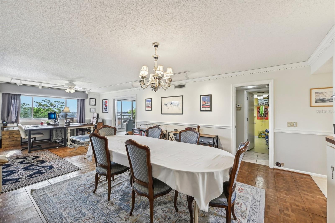
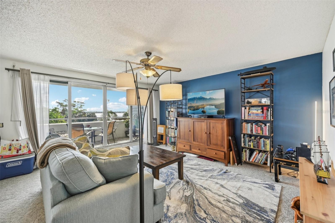
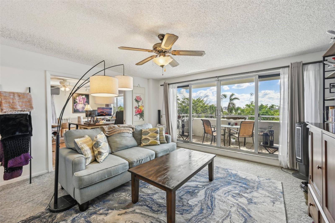
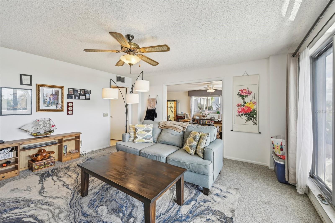
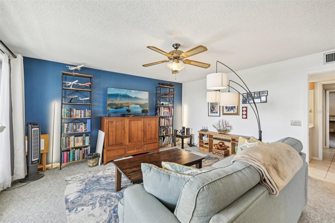
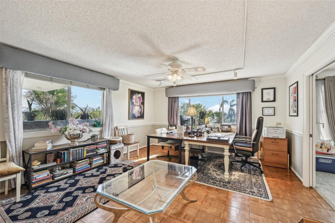
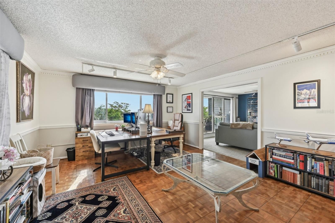
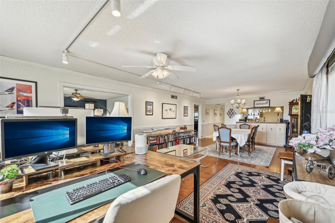
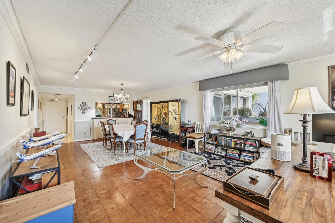
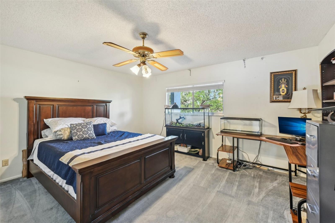
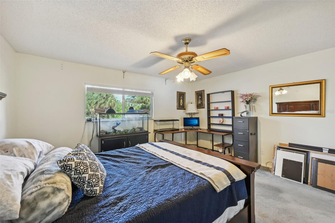
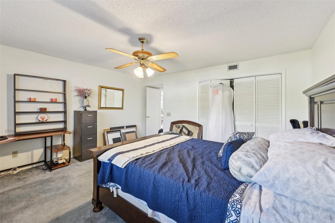
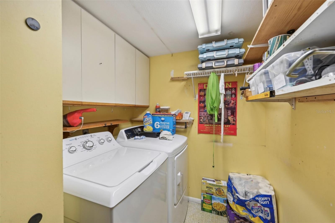
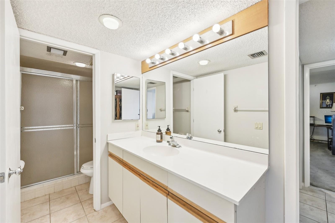
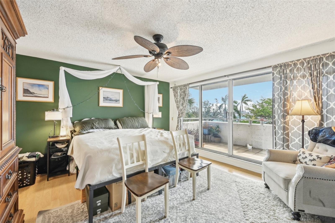
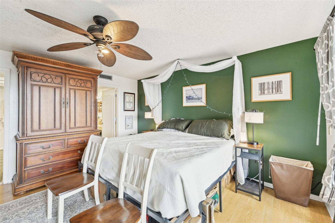
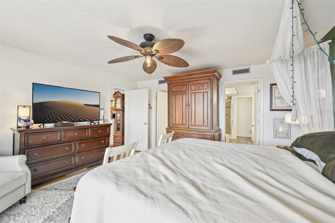
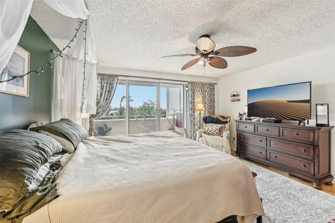
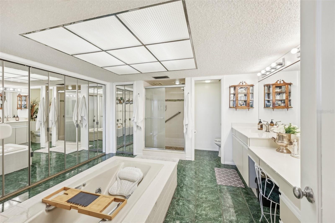
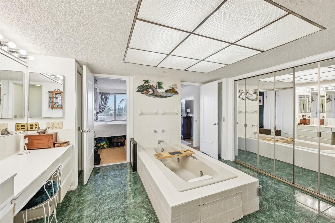
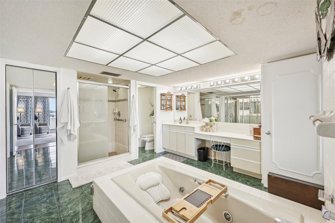
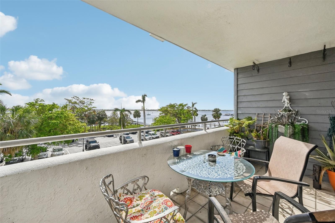
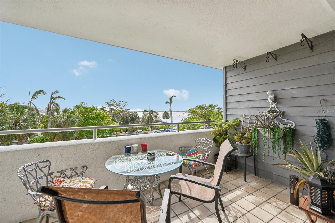
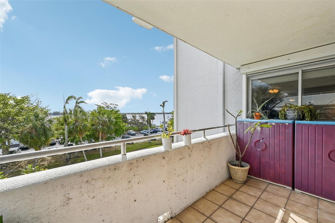
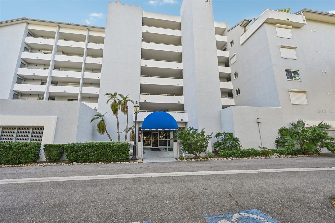
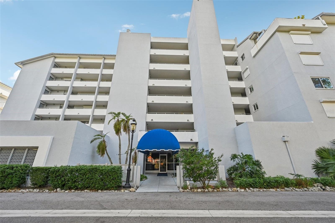
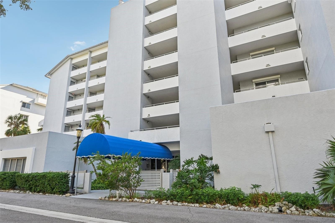
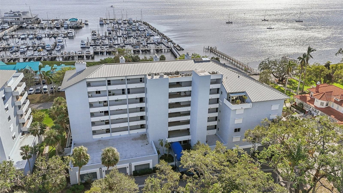
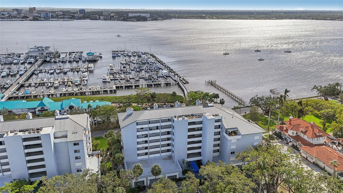
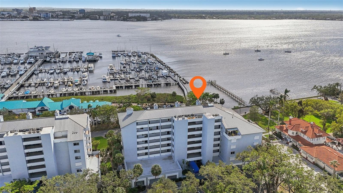
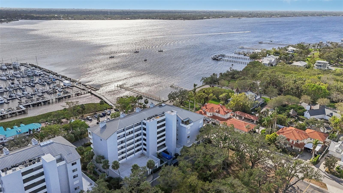
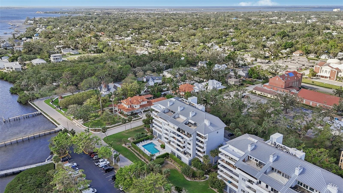
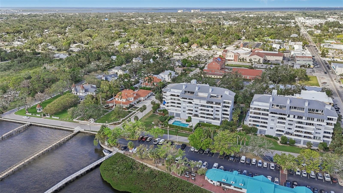
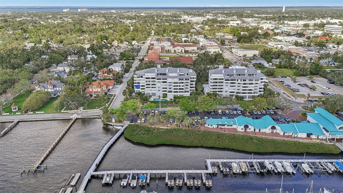
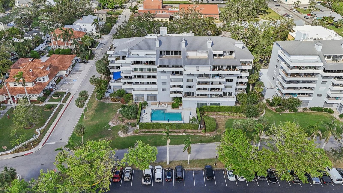
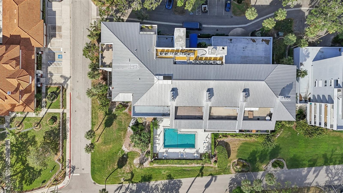
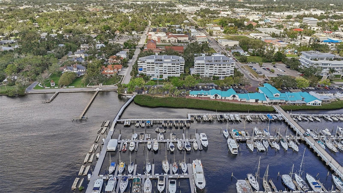
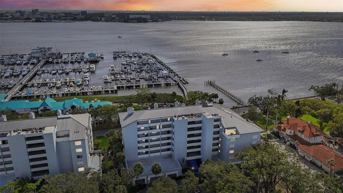
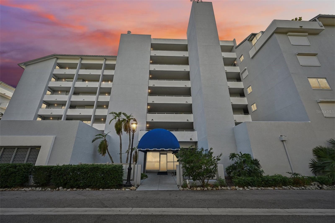
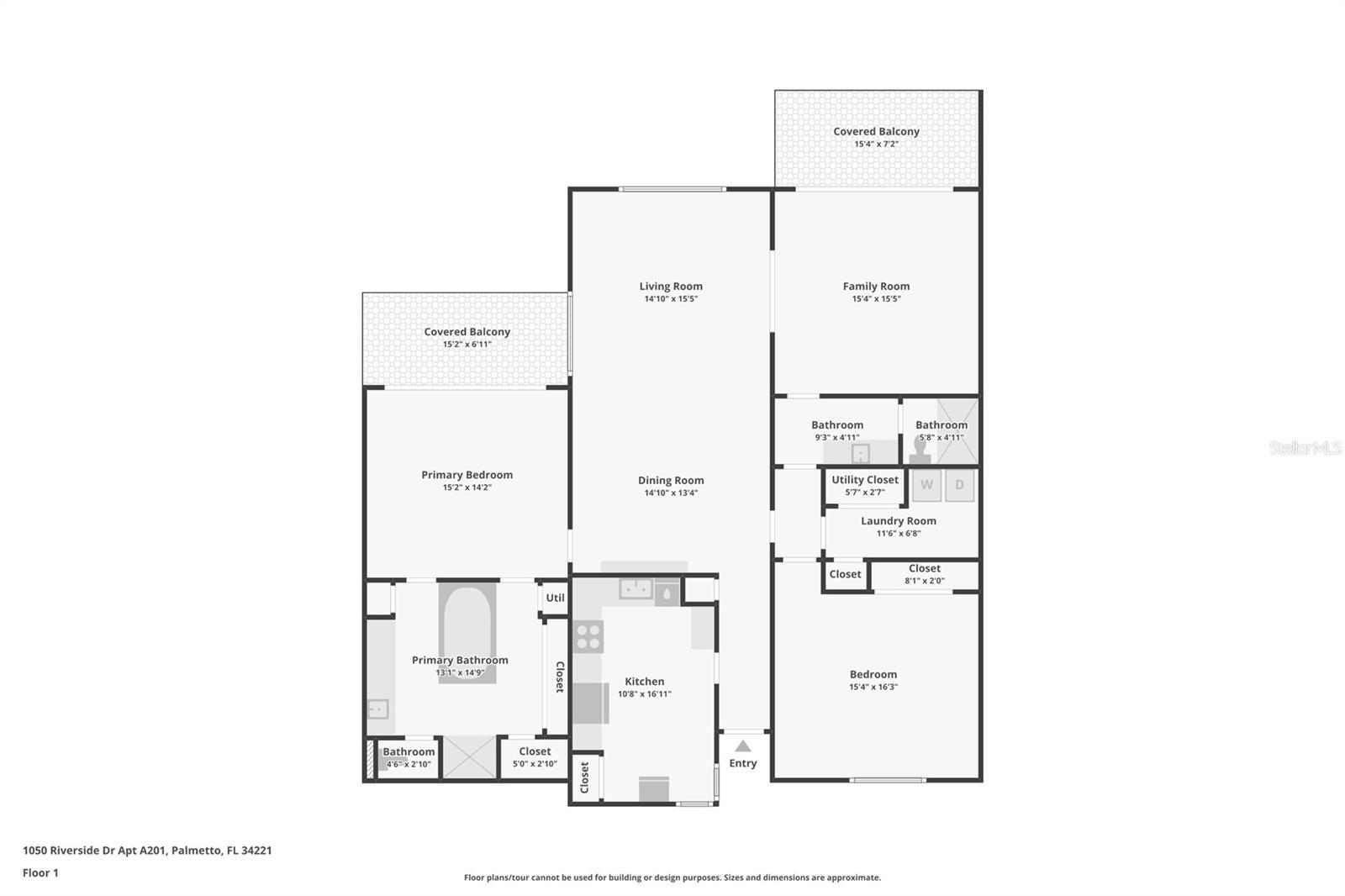
- MLS#: TB8341357 ( Residential Lease )
- Street Address: 1050 Riverside Drive A201
- Viewed: 66
- Price: $3,000
- Price sqft: $2
- Waterfront: No
- Year Built: 1984
- Bldg sqft: 1821
- Bedrooms: 2
- Total Baths: 2
- Full Baths: 2
- Days On Market: 155
- Additional Information
- Geolocation: 27.5126 / -82.5764
- County: MANATEE
- City: PALMETTO
- Zipcode: 34221
- Subdivision: Regatta Pointe Ph I
- Building: Regatta Pointe Ph I
- Provided by: CARTWRIGHT REALTY
- Contact: Tiia Cartwright
- 813-333-6698

- DMCA Notice
-
DescriptionDiscover Regatta Pointe, where Florida living is elevated to a year round retreat. This inviting 2 bedroom, 2 bath condo offers a spacious layout complemented by two private balconies to take in breathtaking sunrises and sunsets. The kitchen features solid wood cabinets, granite countertops, and stainless steel appliances, along with extra cabinet space in the dining area. Its open floor plan seamlessly connects the kitchen, dining room, and living room, creating an ideal space for both everyday comfort and entertaining. To the right, youll find a cozy family room, perfect for relaxation or hosting guests. The owners suite is both spacious and serene, offering direct balcony access and stunning views. The ensuite bathroom includes a tub, walk in shower, and generous counter space. The second bedroom, conveniently located near the guest bathroom, provides comfort and privacy. A dedicated laundry area adds convenience to your daily routine. For peace of mind, the condo is equipped with manual roll down hurricane shutters, steel/lycan shutters, a TV monitored call box, a keyed lobby entrance, and indoor garage parking with an assigned spot. Regatta Pointe is a haven for boating enthusiasts, situated across from Regatta Pointe Marina with easy, bridge free access to the Intracoastal Waterway and Gulf of Mexico. The location is unbeatable, with the Riverhouse Waterfront Restaurant, downtown Palmetto, Sutton Park, the Riverwalk, and a variety of local shops and restaurants just steps away. On site amenities include a heated community pool, fitness center, and a 6th floor Garden Room with stunning views, a full kitchen, and event space. Plus, the beach is only 10 miles away, with Anna Maria Island and other gulf beaches within a short drive. Regatta Pointe offers the perfect blend of secure, convenient living and resort style amenities, allowing you to experience the very best of Florida living.
Property Location and Similar Properties
All
Similar






Features
Appliances
- Cooktop
- Dishwasher
- Dryer
- Microwave
- Refrigerator
- Washer
Association Amenities
- Elevator(s)
- Lobby Key Required
Home Owners Association Fee
- 0.00
Association Name
- Dennis Parks
Association Phone
- 813-955-5885
Carport Spaces
- 0.00
Close Date
- 0000-00-00
Cooling
- Central Air
Country
- US
Covered Spaces
- 0.00
Exterior Features
- Balcony
- Lighting
- Sidewalk
- Sliding Doors
Flooring
- Carpet
- Ceramic Tile
Furnished
- Unfurnished
Garage Spaces
- 0.00
Heating
- Central
Insurance Expense
- 0.00
Interior Features
- Ceiling Fans(s)
- Living Room/Dining Room Combo
- Thermostat
Levels
- One
Living Area
- 1821.00
Area Major
- 34221 - Palmetto/Rubonia
Net Operating Income
- 0.00
Occupant Type
- Tenant
Open Parking Spaces
- 0.00
Other Expense
- 0.00
Owner Pays
- Cable TV
- Internet
- Trash Collection
- Water
Parcel Number
- 3122100351
Parking Features
- Assigned
- Covered
- Reserved
- Under Building
Pets Allowed
- No
Property Type
- Residential Lease
Sewer
- Public Sewer
Unit Number
- A201
Utilities
- Cable Connected
- Electricity Connected
- Phone Available
- Sewer Connected
- Water Connected
Views
- 66
Virtual Tour Url
- https://www.propertypanorama.com/instaview/stellar/TB8341357
Water Source
- Public
Year Built
- 1984
Listing Data ©2025 Pinellas/Central Pasco REALTOR® Organization
The information provided by this website is for the personal, non-commercial use of consumers and may not be used for any purpose other than to identify prospective properties consumers may be interested in purchasing.Display of MLS data is usually deemed reliable but is NOT guaranteed accurate.
Datafeed Last updated on June 29, 2025 @ 12:00 am
©2006-2025 brokerIDXsites.com - https://brokerIDXsites.com
Sign Up Now for Free!X
Call Direct: Brokerage Office: Mobile: 727.710.4938
Registration Benefits:
- New Listings & Price Reduction Updates sent directly to your email
- Create Your Own Property Search saved for your return visit.
- "Like" Listings and Create a Favorites List
* NOTICE: By creating your free profile, you authorize us to send you periodic emails about new listings that match your saved searches and related real estate information.If you provide your telephone number, you are giving us permission to call you in response to this request, even if this phone number is in the State and/or National Do Not Call Registry.
Already have an account? Login to your account.

