
- Jackie Lynn, Broker,GRI,MRP
- Acclivity Now LLC
- Signed, Sealed, Delivered...Let's Connect!
No Properties Found
- Home
- Property Search
- Search results
- 2353 Hanover Drive, DUNEDIN, FL 34698
Property Photos
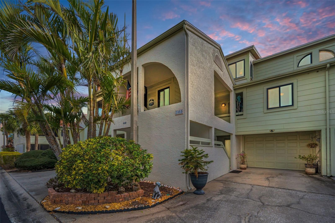

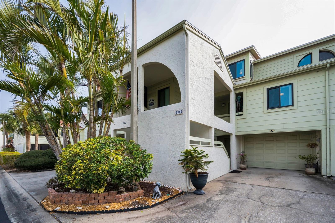
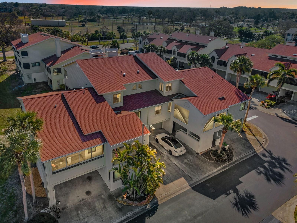
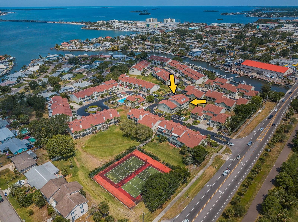
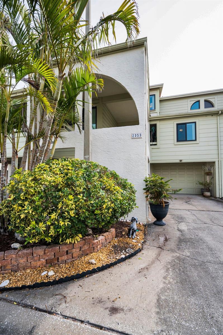
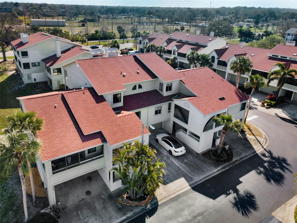
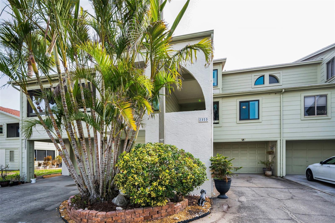
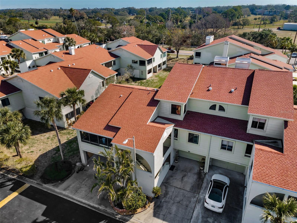
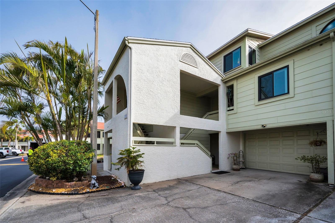
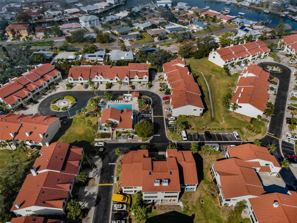
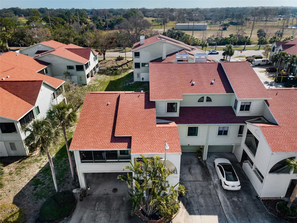
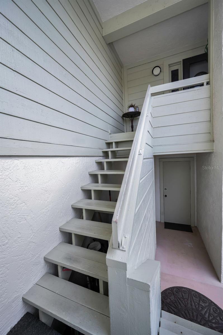
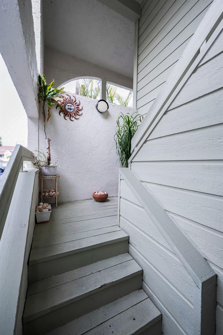
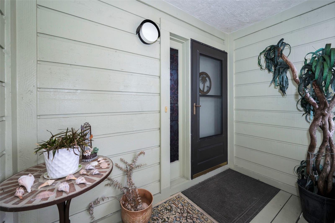
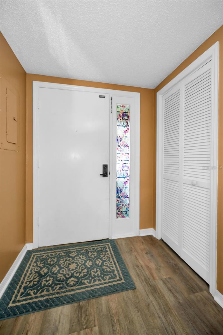
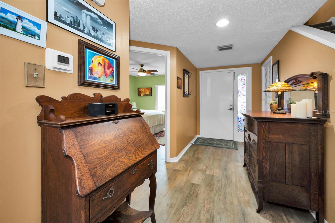
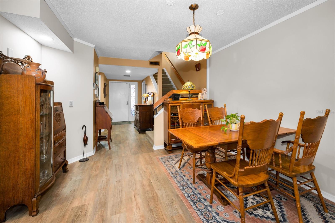
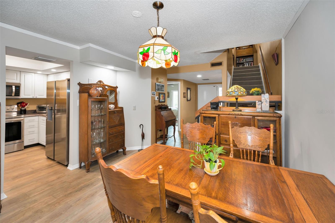
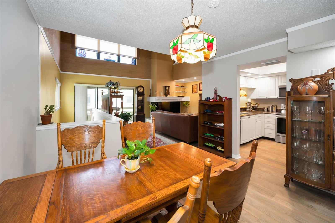
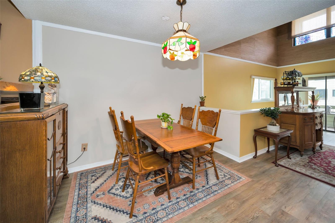
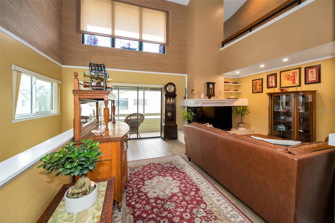
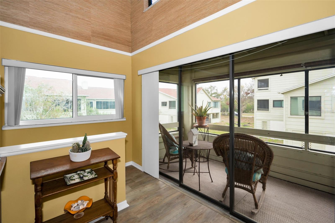
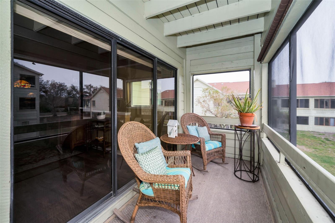
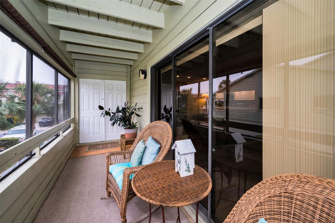
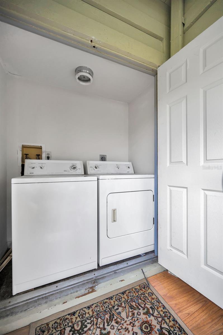
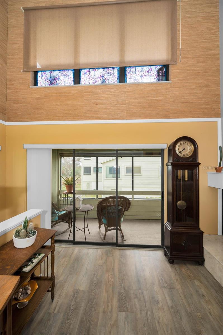
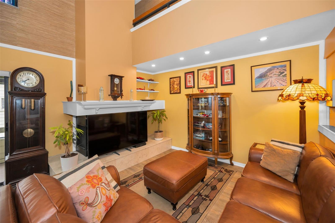
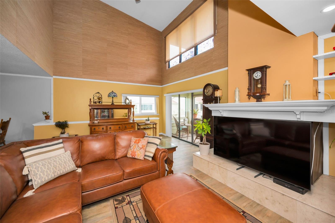
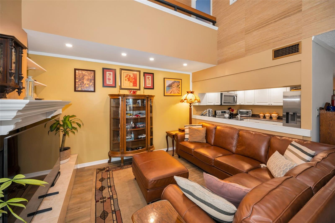
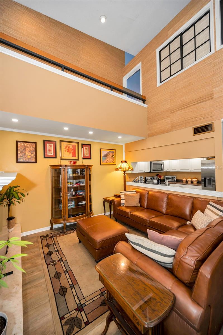
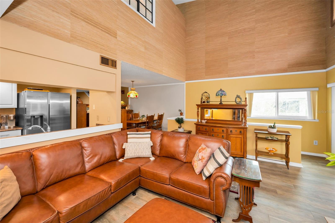
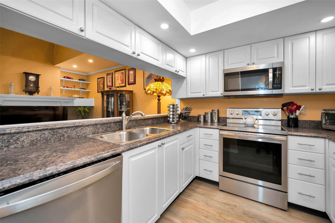
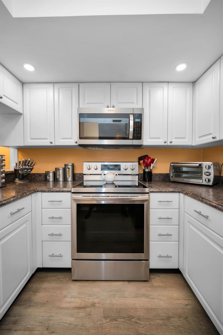
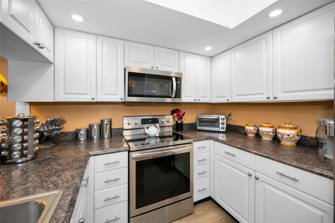
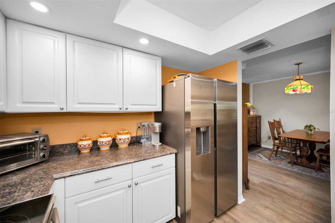
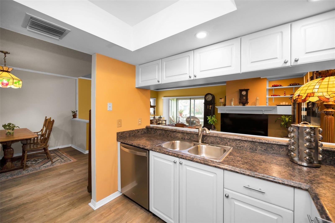
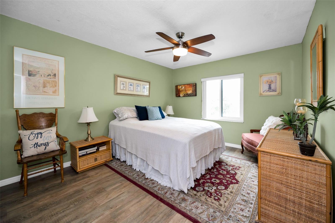
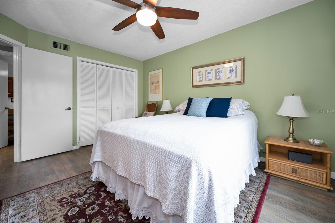
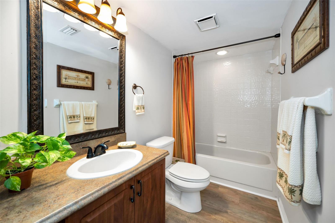
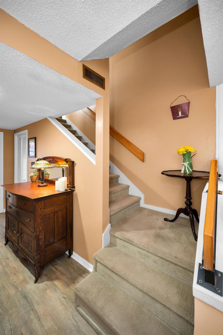
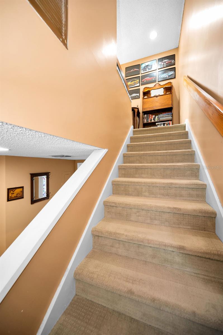
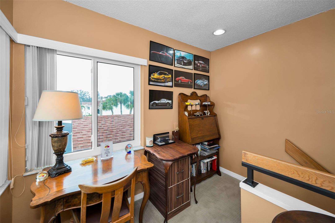
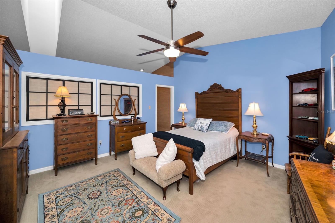
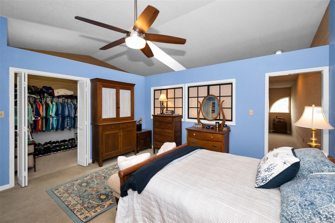
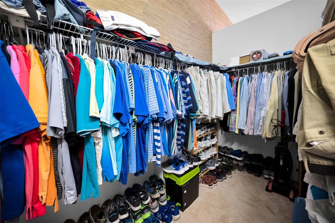
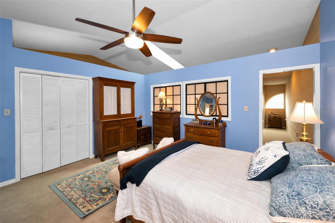
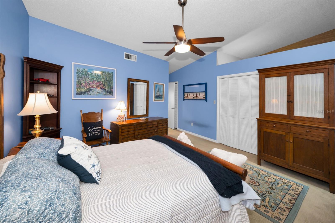
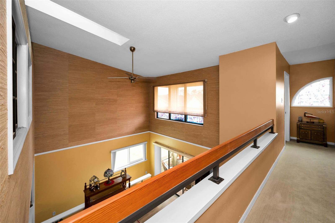
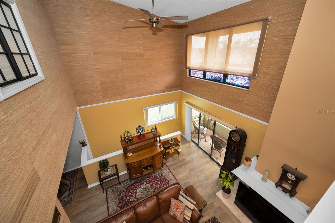
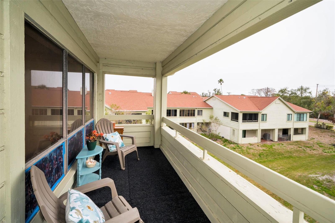
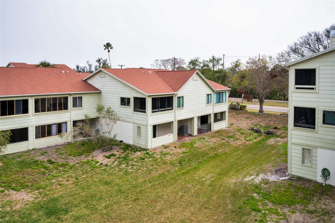
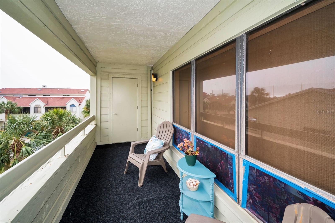
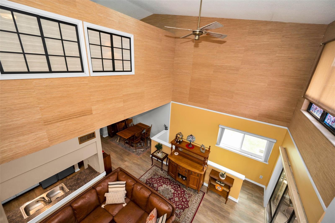
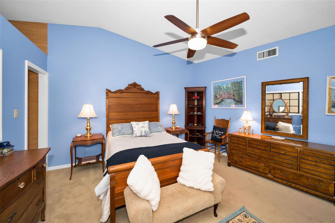
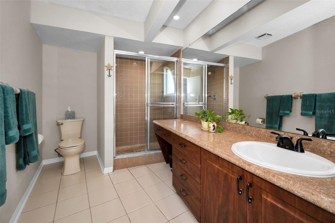
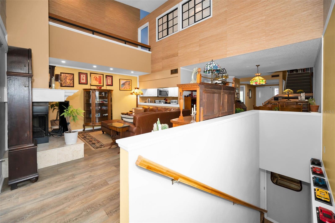
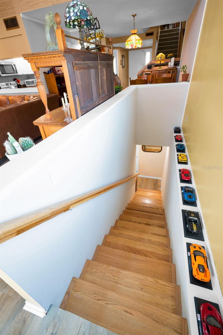
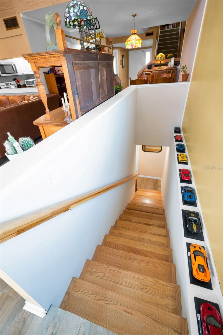
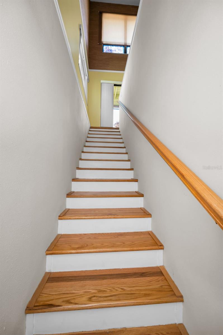
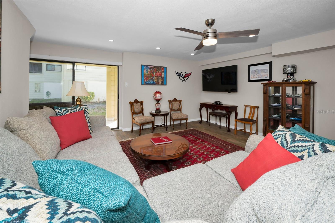
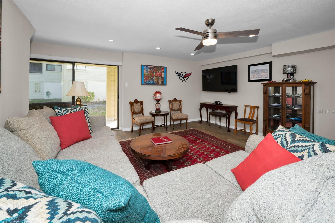
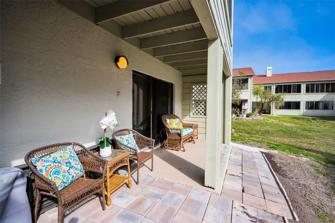
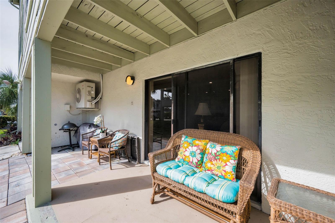
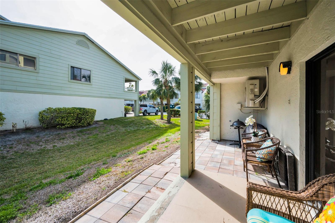
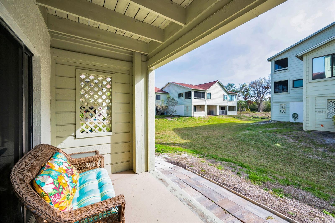
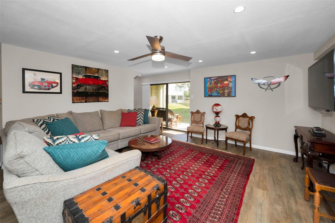
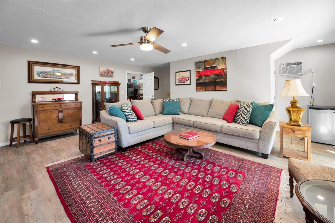
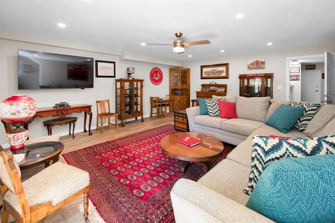
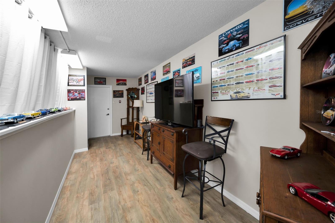
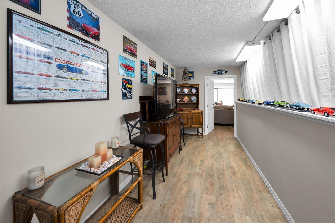
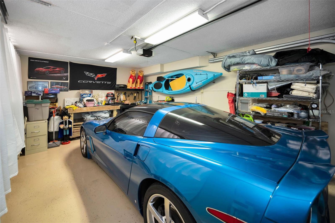
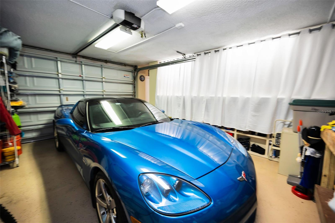
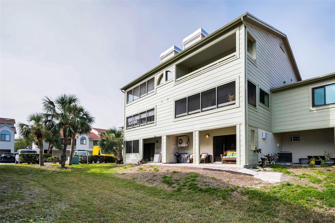
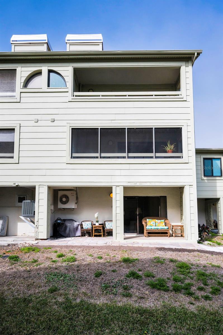
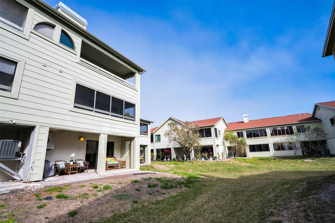
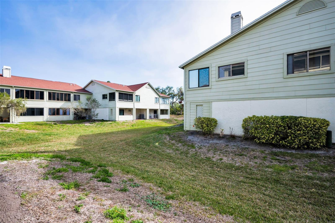
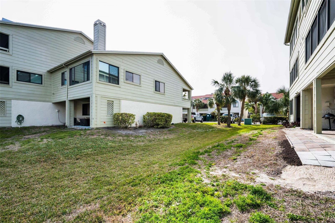
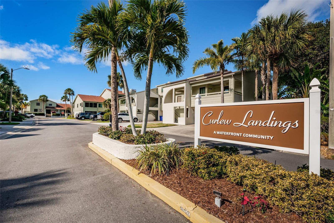
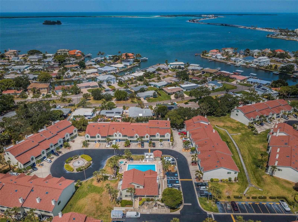
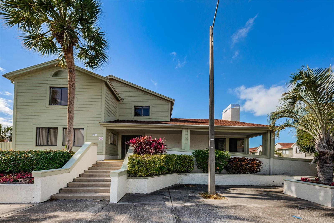
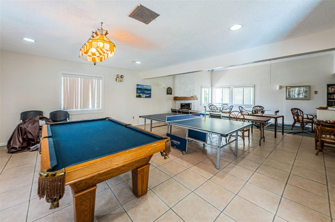
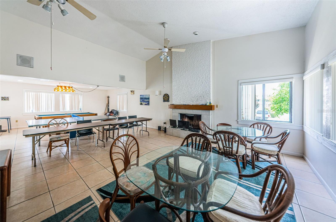
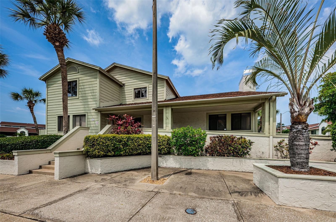
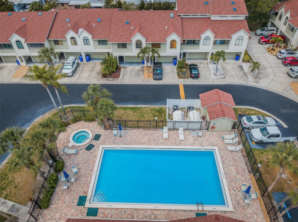
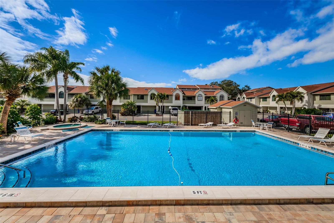
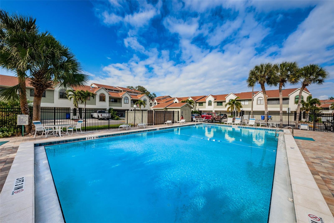
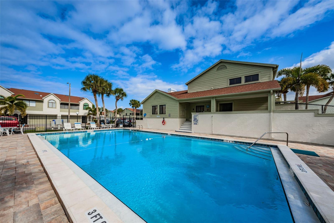
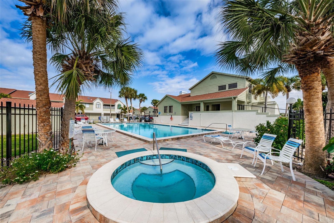
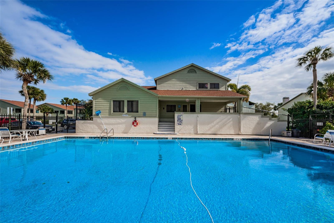
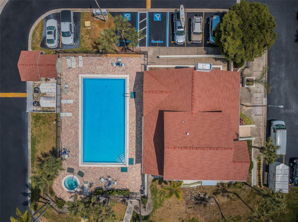
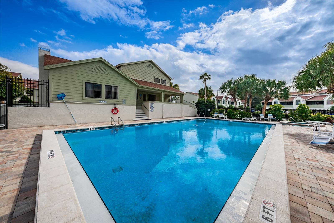
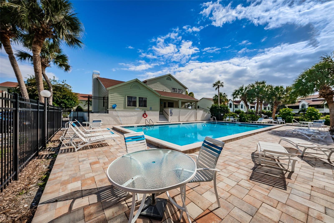
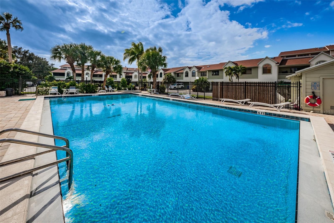
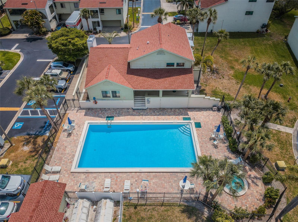
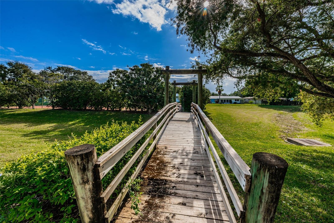
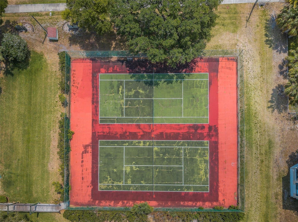
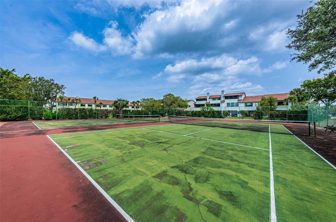
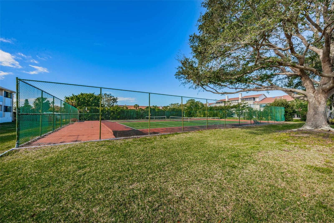
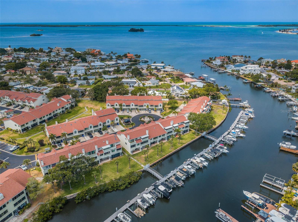
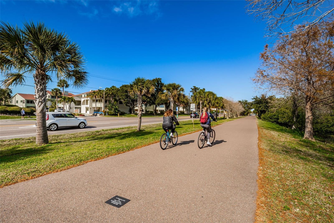
- MLS#: TB8341343 ( Residential )
- Street Address: 2353 Hanover Drive
- Viewed: 27
- Price: $418,900
- Price sqft: $315
- Waterfront: No
- Year Built: 1983
- Bldg sqft: 1328
- Bedrooms: 2
- Total Baths: 2
- Full Baths: 2
- Garage / Parking Spaces: 1
- Days On Market: 105
- Additional Information
- Geolocation: 28.0437 / -82.7832
- County: PINELLAS
- City: DUNEDIN
- Zipcode: 34698
- Subdivision: Curlew Landings
- Elementary School: San Jose Elementary PN
- Middle School: Palm Harbor Middle PN
- High School: Dunedin High PN
- Provided by: SELECT PROPERTIES INC
- Contact: Amanda Dyer
- 727-934-4099

- DMCA Notice
-
DescriptionThis fourth of july, celebrate freedom with waterfront living and watch the fireworks fly with this bang of a deal buyers enjoy $5,000 flex cash toward closing costs, a rate buydown, or price reduction when you act by july 4th! Move into this beautifully updated dunedin townhome across from the pinellas trail, dunedin golf club and sterling park. Located in the desirable waterfront curlew landings community, live the coastal lifestyle in this 3 story, 2 bed, 2 bath townhome just a short bike ride to the dunedin causeway, honeymoon island, and downtown dunedin. Featuring soaring cathedral ceilings, a wood burning fireplace, and newer whirlpool stainless appliances, the main level enters through the foyer with an impressively sized bedroom with adjacent bath on the right. Walking past the stairs to the owner's suite, this main level has it all with the dining area alongside the kitchen. While whipping up local coastal recipes, the chef can easily converse with family in the living room and the peaceful screened lanai. Upstairs, the spacious primary owner's suite boasts an expansive bathroom with shower, an enormous walk in closet, and a loft walk to the private open air balcony. The first floor bonus room (2023 renovation) adds approximately 325 sq ft of flexible living space, with sliding doors to a private patio, a dedicated workshop/studio next to the practically indoor garage with extra storage, and indoor stairs for easy accessno more rainy day grocery runs! The reality of this additional space places the total living to be just under 1700 sq ft. Enjoy modern upgrades including pgt impact windows, a mitsubishi ac split system, mohawk luxury vinyl plank flooring, and a newer roof (also covered by the hoa. ) community perks: all age, pet friendly, heated pool, hot tub, tennis, and clubhouse. Hoa includes roof, cable, internet, water, trash and more. Storm tested and ready to move in today. We co broke.
Property Location and Similar Properties
All
Similar






Features
Appliances
- Range
- Refrigerator
Association Amenities
- Spa/Hot Tub
Home Owners Association Fee
- 755.00
Home Owners Association Fee Includes
- Cable TV
- Common Area Taxes
- Pool
- Escrow Reserves Fund
- Insurance
- Internet
- Maintenance Structure
- Maintenance Grounds
- Pest Control
- Private Road
Association Name
- Ameri-Tech/Kim Paulsen
Association Phone
- 727-726-8000
Carport Spaces
- 0.00
Close Date
- 0000-00-00
Cooling
- Ductless
- Wall/Window Unit(s)
Country
- US
Covered Spaces
- 0.00
Exterior Features
- Balcony
- Lighting
- Sidewalk
- Sliding Doors
Flooring
- Ceramic Tile
- Luxury Vinyl
Garage Spaces
- 1.00
Heating
- Central
High School
- Dunedin High-PN
Insurance Expense
- 0.00
Interior Features
- Cathedral Ceiling(s)
- Ceiling Fans(s)
- Vaulted Ceiling(s)
- Walk-In Closet(s)
Legal Description
- CURLEW LANDINGS UNIT 1 LOT 23
Levels
- Two
Living Area
- 1328.00
Middle School
- Palm Harbor Middle-PN
Area Major
- 34698 - Dunedin
Net Operating Income
- 0.00
Occupant Type
- Owner
Open Parking Spaces
- 0.00
Other Expense
- 0.00
Parcel Number
- 15-28-15-20135-000-0230
Parking Features
- Converted Garage
- Driveway
- Garage Door Opener
- Guest
Pets Allowed
- Dogs OK
Possession
- Close Of Escrow
Property Type
- Residential
Roof
- Shingle
School Elementary
- San Jose Elementary-PN
Sewer
- Public Sewer
Tax Year
- 2024
Township
- 28
Utilities
- Cable Available
- Cable Connected
- Electricity Available
- Electricity Connected
- Public
- Sewer Connected
- Water Available
- Water Connected
Views
- 27
Virtual Tour Url
- https://vimeo.com/1059988473/998d07a4d0
Water Source
- Public
Year Built
- 1983
Listing Data ©2025 Pinellas/Central Pasco REALTOR® Organization
The information provided by this website is for the personal, non-commercial use of consumers and may not be used for any purpose other than to identify prospective properties consumers may be interested in purchasing.Display of MLS data is usually deemed reliable but is NOT guaranteed accurate.
Datafeed Last updated on May 24, 2025 @ 12:00 am
©2006-2025 brokerIDXsites.com - https://brokerIDXsites.com
Sign Up Now for Free!X
Call Direct: Brokerage Office: Mobile: 727.710.4938
Registration Benefits:
- New Listings & Price Reduction Updates sent directly to your email
- Create Your Own Property Search saved for your return visit.
- "Like" Listings and Create a Favorites List
* NOTICE: By creating your free profile, you authorize us to send you periodic emails about new listings that match your saved searches and related real estate information.If you provide your telephone number, you are giving us permission to call you in response to this request, even if this phone number is in the State and/or National Do Not Call Registry.
Already have an account? Login to your account.

