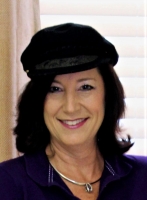
- Jackie Lynn, Broker,GRI,MRP
- Acclivity Now LLC
- Signed, Sealed, Delivered...Let's Connect!
No Properties Found
- Home
- Property Search
- Search results
- 1962 Freedom Drive, CLEARWATER, FL 33755
Property Photos
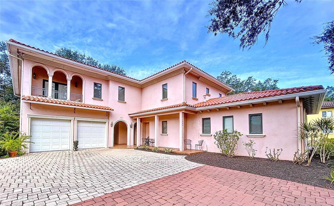

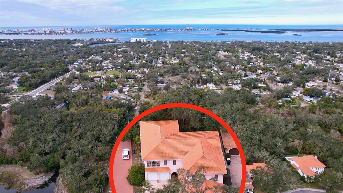
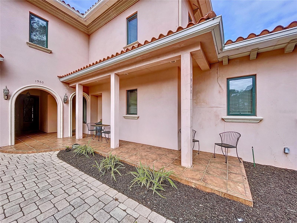
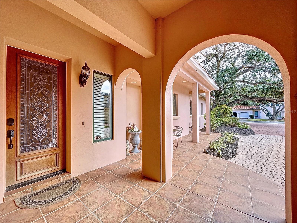
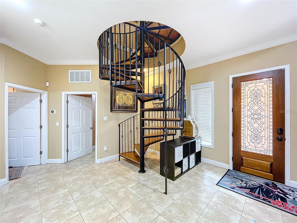
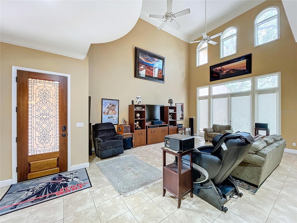
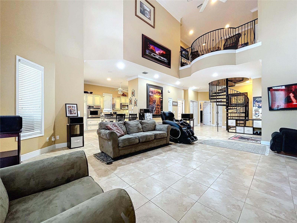
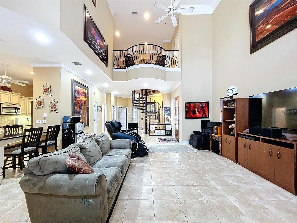
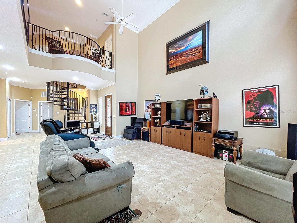
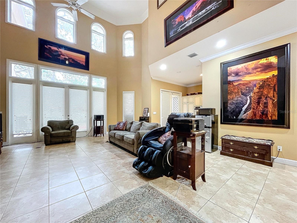
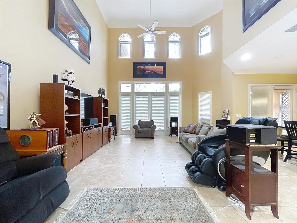
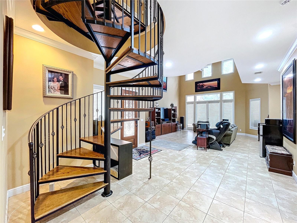
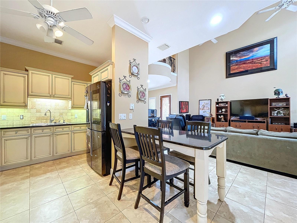
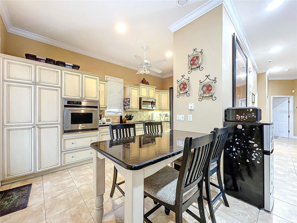
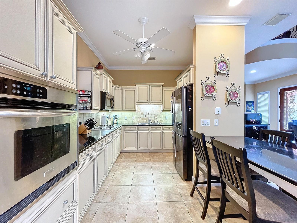
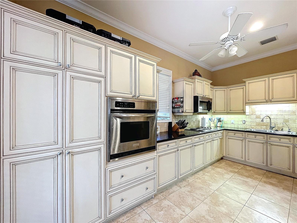
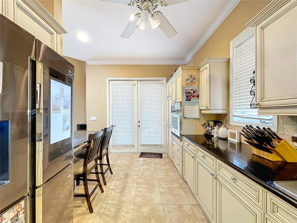
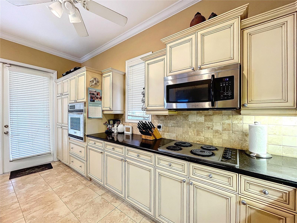
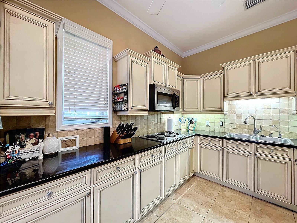
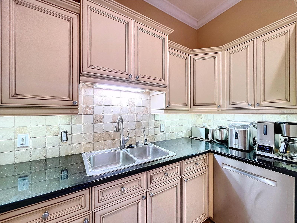
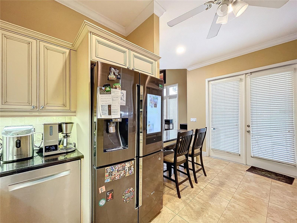
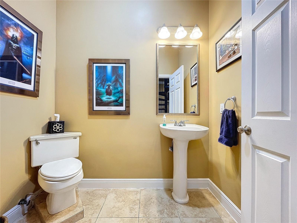
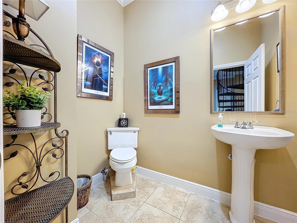
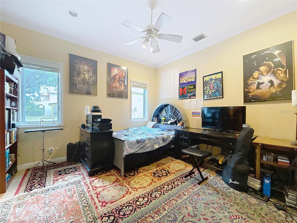
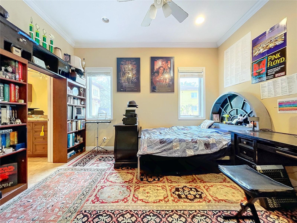
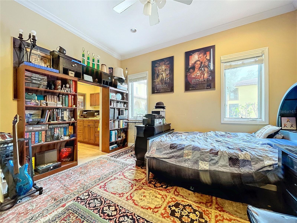
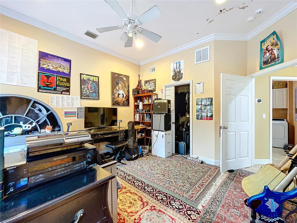
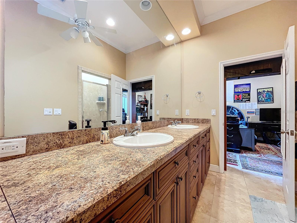
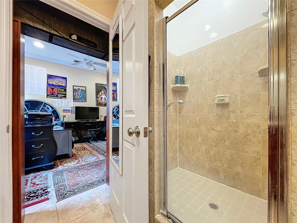
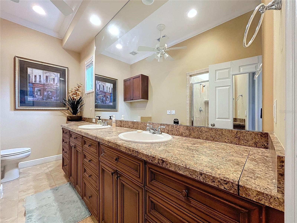
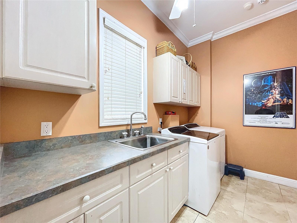
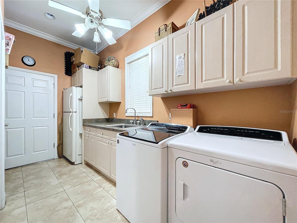
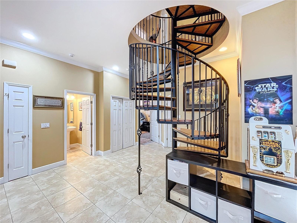
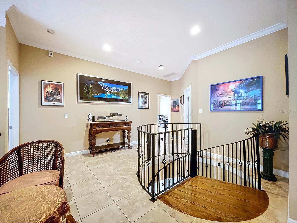
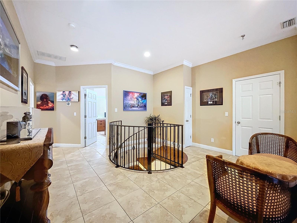
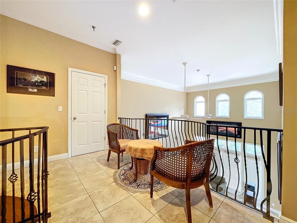
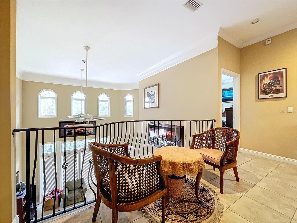
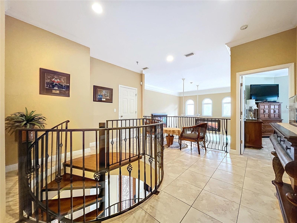
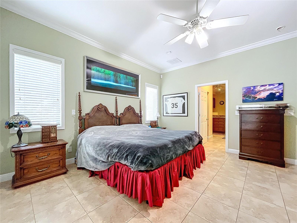
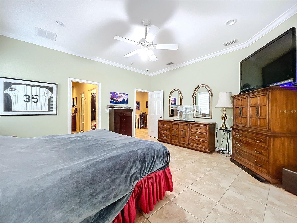
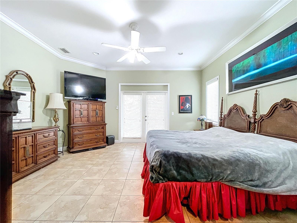
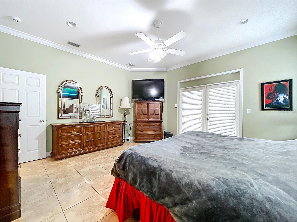
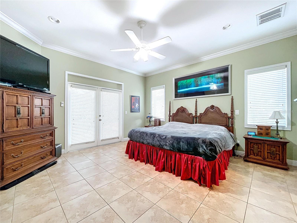
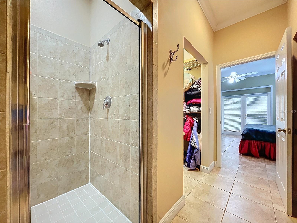
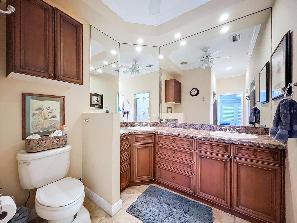
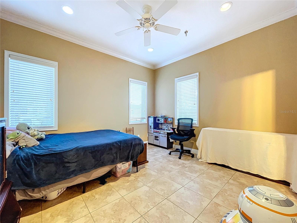
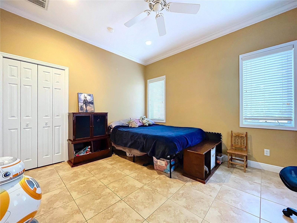
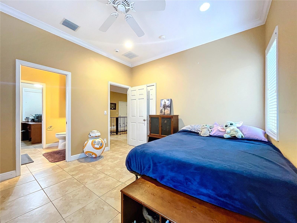
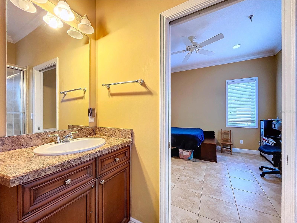
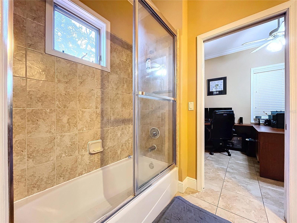
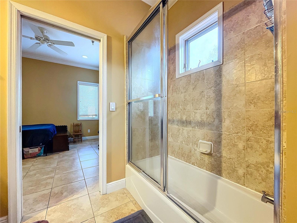
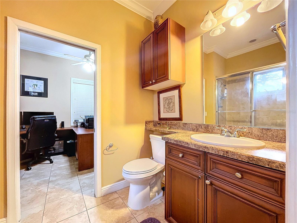
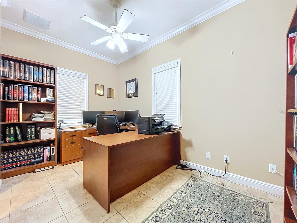
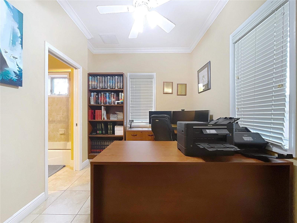
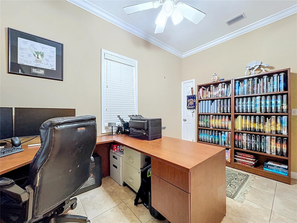
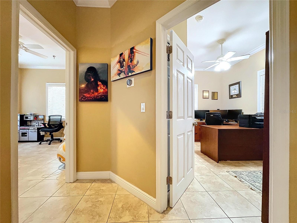
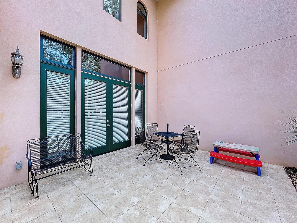
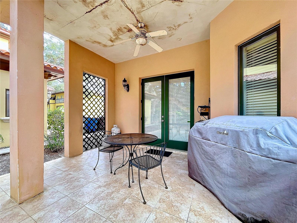
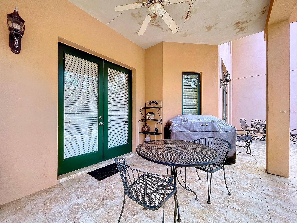
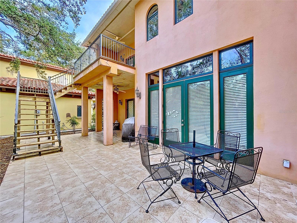
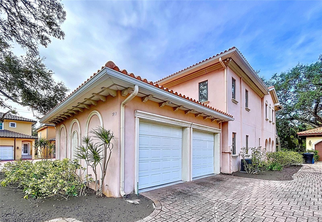
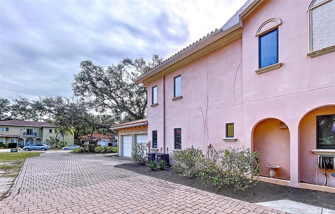
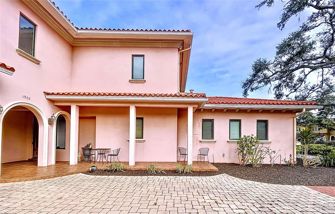
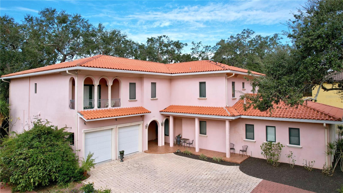
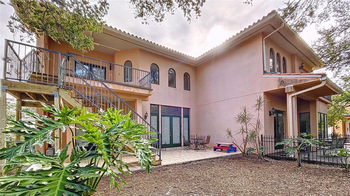
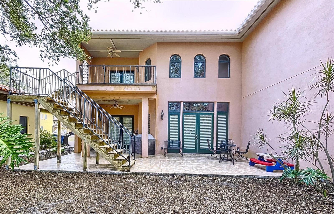
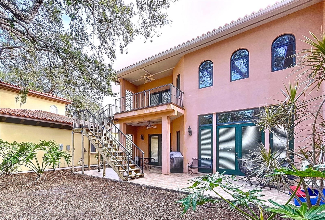
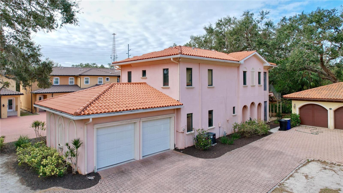
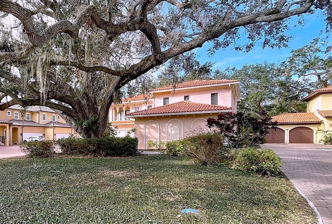
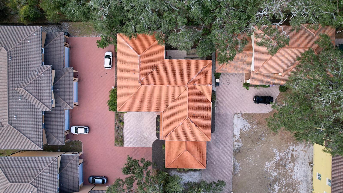
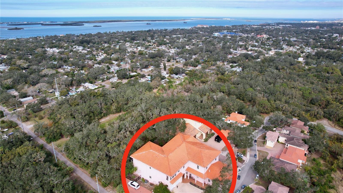
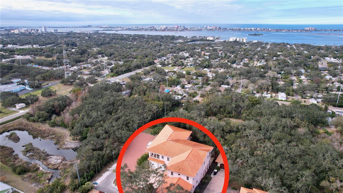
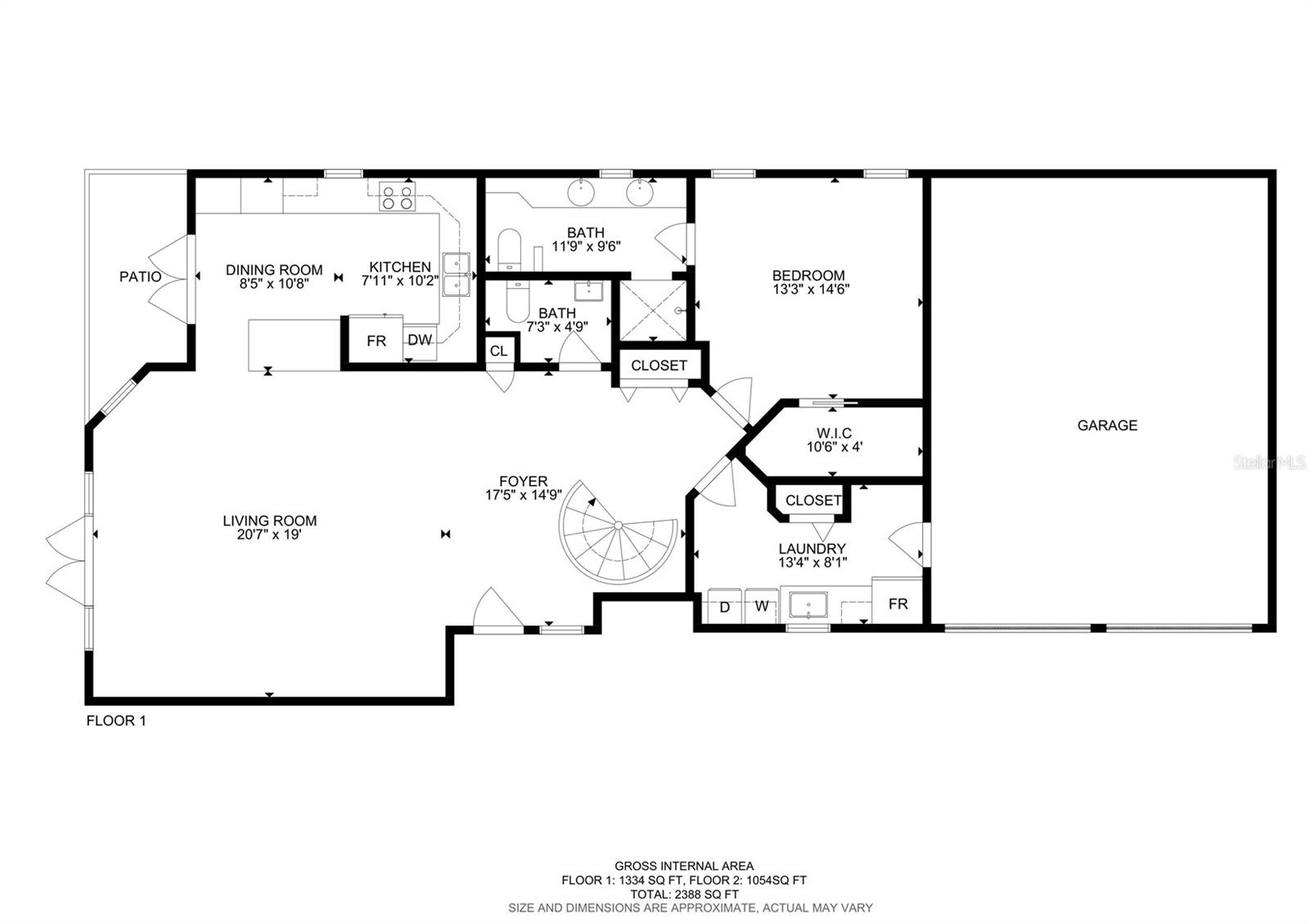
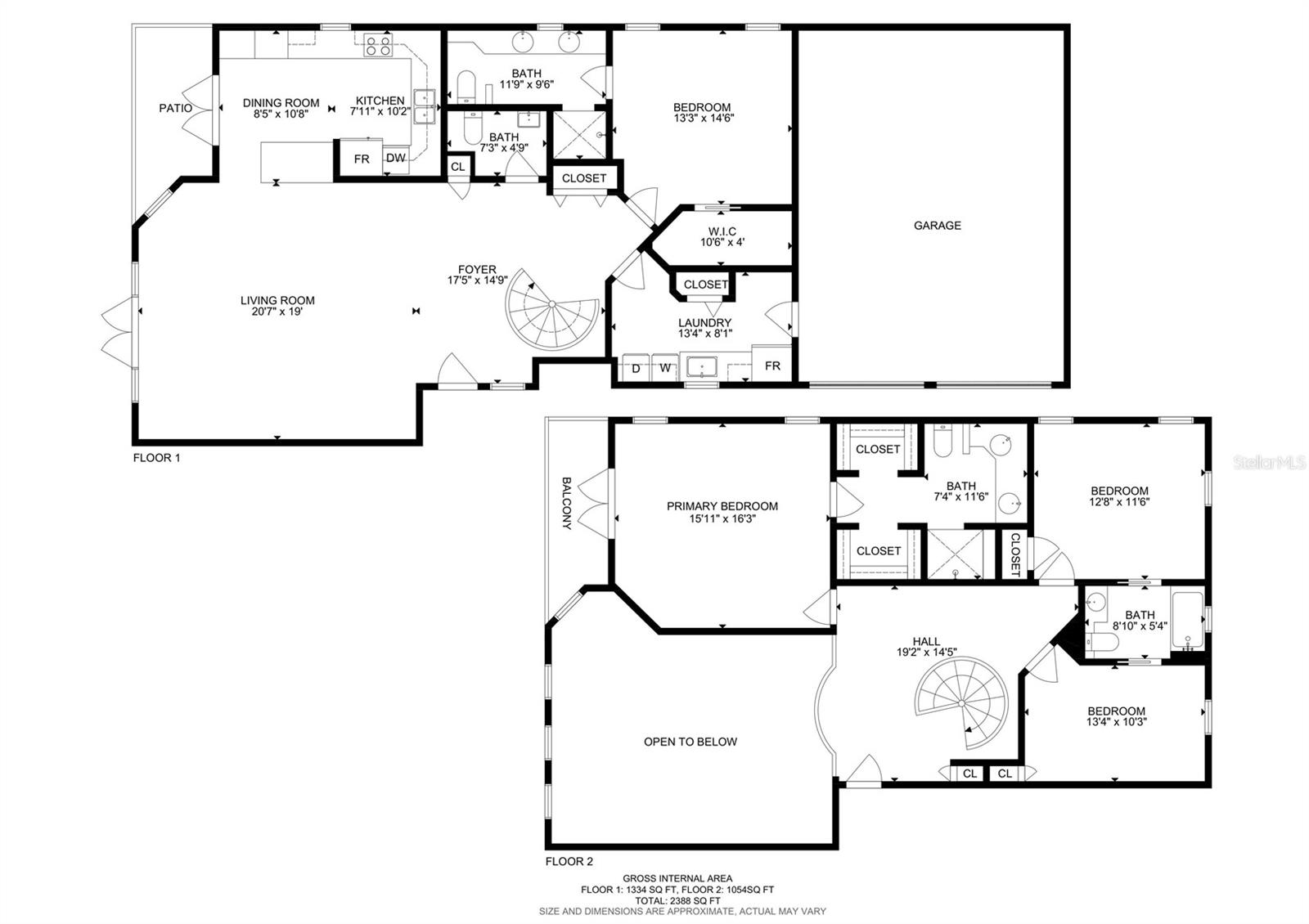
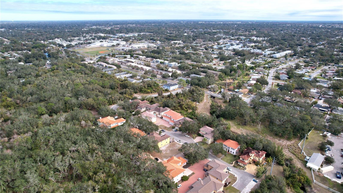
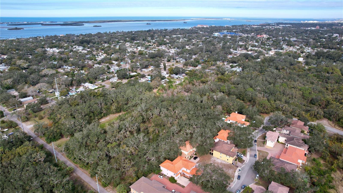
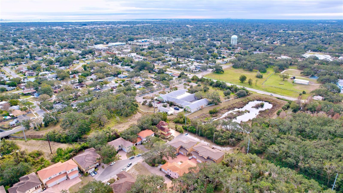
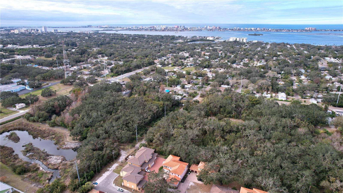
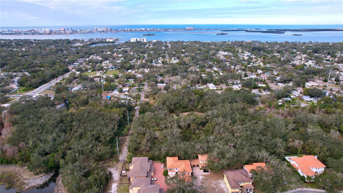
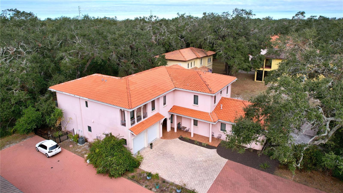
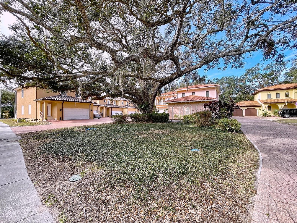
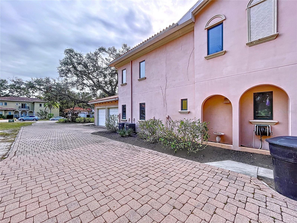
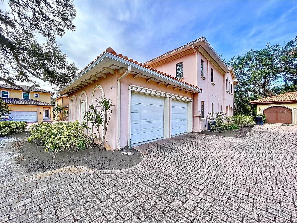
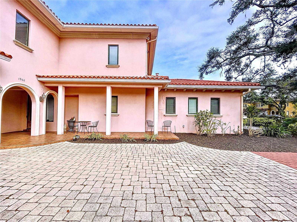
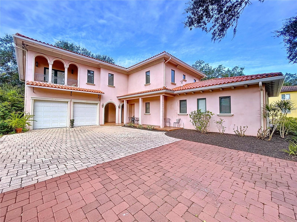
- MLS#: TB8340654 ( Residential )
- Street Address: 1962 Freedom Drive
- Viewed: 9
- Price: $575,000
- Price sqft: $174
- Waterfront: No
- Year Built: 2004
- Bldg sqft: 3310
- Bedrooms: 4
- Total Baths: 4
- Full Baths: 3
- 1/2 Baths: 1
- Garage / Parking Spaces: 2
- Days On Market: 105
- Additional Information
- Geolocation: 27.9923 / -82.7815
- County: PINELLAS
- City: CLEARWATER
- Zipcode: 33755
- Subdivision: Clearwater Village Ph One
- Provided by: CHARLES RUTENBERG REALTY INC
- Contact: Amanda Lebiszczak
- 727-538-9200

- DMCA Notice
-
DescriptionMediterranean style 4 bedroom, 3.5 bath townhome. This spacious home boasts soaring ceilings, tile flooring, and a stunning leaded glass front door. The open layout is perfect for entertaining, featuring a spiral staircase leading to a loft and 3 large upstairs bedrooms. A second owner's suite is conveniently located on the main floor with a spacious ensuite bathroom. The kitchen offers stainless steel appliances and ample cabinet space, while the backyard patio is perfect for relaxing or hosting barbecues. Nestled in a private, secluded community backing to lush green space, this home is just minutes from beaches and Downtown Dunedin. Ideal as a primary residence or upscale rental property.
Property Location and Similar Properties
All
Similar





Features
Appliances
- Built-In Oven
- Cooktop
- Dishwasher
- Disposal
- Exhaust Fan
- Microwave
- Range Hood
- Tankless Water Heater
- Water Filtration System
- Water Softener
Home Owners Association Fee
- 100.00
Home Owners Association Fee Includes
- Common Area Taxes
- Maintenance Grounds
- Management
- Private Road
Association Name
- Chantel Valestin
Association Phone
- 727-687-9675
Carport Spaces
- 0.00
Close Date
- 0000-00-00
Cooling
- Central Air
Country
- US
Covered Spaces
- 0.00
Exterior Features
- French Doors
Flooring
- Ceramic Tile
- Other
Garage Spaces
- 2.00
Heating
- Central
Insurance Expense
- 0.00
Interior Features
- Ceiling Fans(s)
- Crown Molding
- Eat-in Kitchen
- Kitchen/Family Room Combo
- Open Floorplan
- Primary Bedroom Main Floor
- Stone Counters
- Thermostat
- Vaulted Ceiling(s)
- Walk-In Closet(s)
- Window Treatments
Legal Description
- CLEARWATER VILLAGE PHASE ONE LOT 2
Levels
- Two
Living Area
- 2318.00
Lot Features
- City Limits
- In County
- Near Public Transit
- Paved
Area Major
- 33755 - Clearwater
Net Operating Income
- 0.00
Occupant Type
- Owner
Open Parking Spaces
- 0.00
Other Expense
- 0.00
Parcel Number
- 03-29-15-16532-000-0020
Parking Features
- Garage Door Opener
Pets Allowed
- Yes
Property Type
- Residential
Roof
- Tile
Sewer
- Public Sewer
Style
- Mediterranean
Tax Year
- 2024
Township
- 29
Utilities
- BB/HS Internet Available
- Cable Available
- Cable Connected
- Electricity Connected
- Natural Gas Available
- Public
- Underground Utilities
- Water Connected
View
- Trees/Woods
Virtual Tour Url
- https://smartreal.com/interactive-3d-home-tour/e261e15c-67dc-4fa3-8f5a-02921247ef99
Water Source
- Public
Year Built
- 2004
Listing Data ©2025 Pinellas/Central Pasco REALTOR® Organization
The information provided by this website is for the personal, non-commercial use of consumers and may not be used for any purpose other than to identify prospective properties consumers may be interested in purchasing.Display of MLS data is usually deemed reliable but is NOT guaranteed accurate.
Datafeed Last updated on May 7, 2025 @ 12:00 am
©2006-2025 brokerIDXsites.com - https://brokerIDXsites.com
Sign Up Now for Free!X
Call Direct: Brokerage Office: Mobile: 727.710.4938
Registration Benefits:
- New Listings & Price Reduction Updates sent directly to your email
- Create Your Own Property Search saved for your return visit.
- "Like" Listings and Create a Favorites List
* NOTICE: By creating your free profile, you authorize us to send you periodic emails about new listings that match your saved searches and related real estate information.If you provide your telephone number, you are giving us permission to call you in response to this request, even if this phone number is in the State and/or National Do Not Call Registry.
Already have an account? Login to your account.

