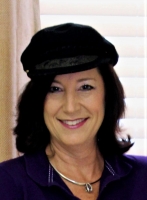
- Jackie Lynn, Broker,GRI,MRP
- Acclivity Now LLC
- Signed, Sealed, Delivered...Let's Connect!
No Properties Found
- Home
- Property Search
- Search results
- 13000 Club Drive, HUDSON, FL 34667
Property Photos
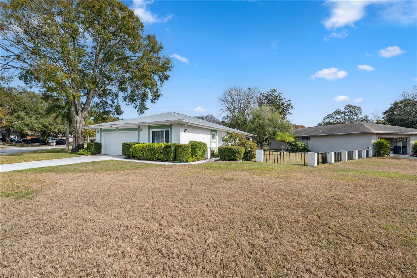

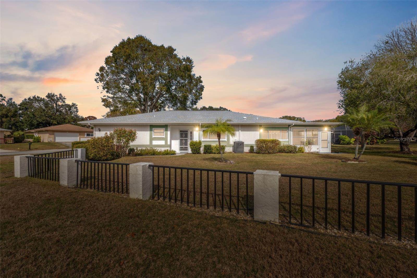
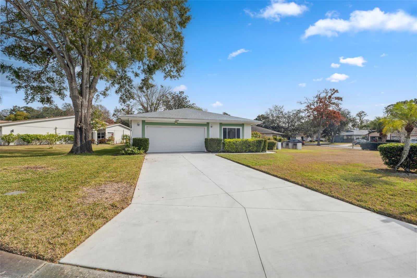
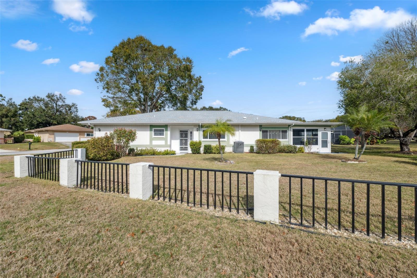
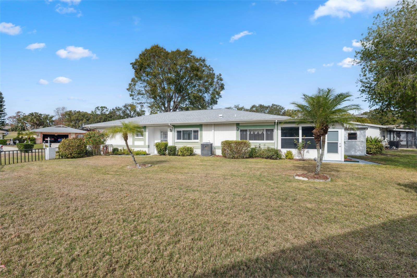
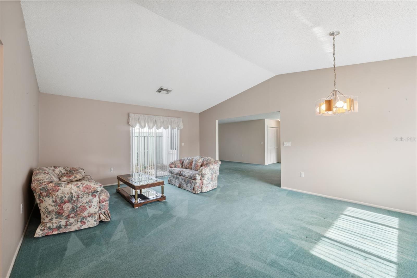
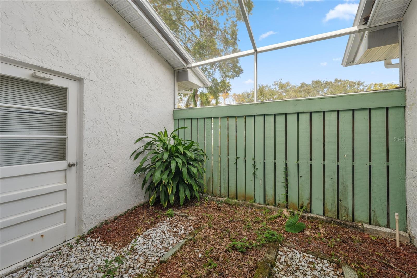
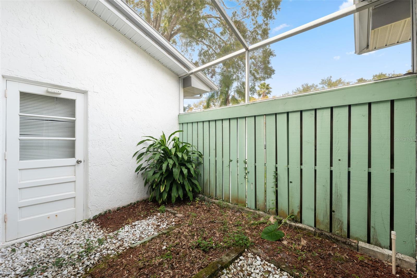
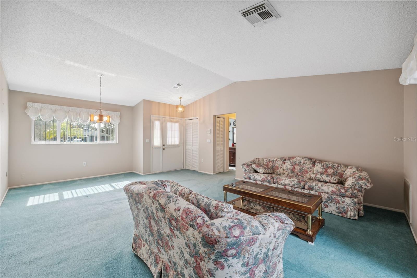
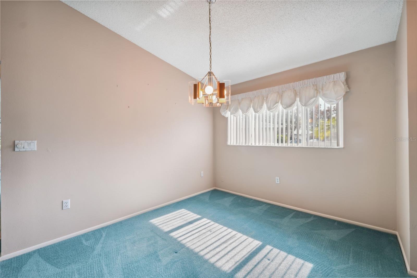
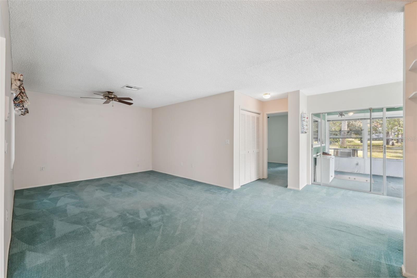
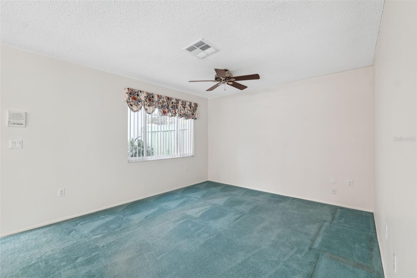
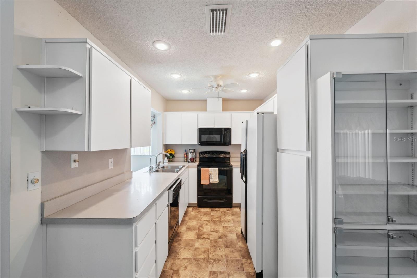
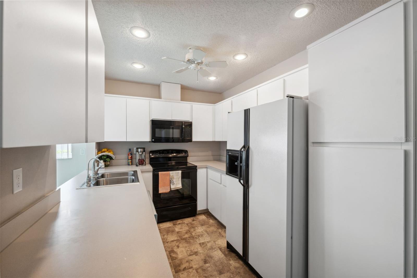
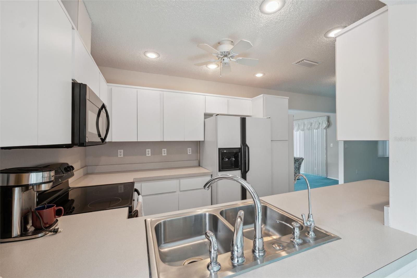
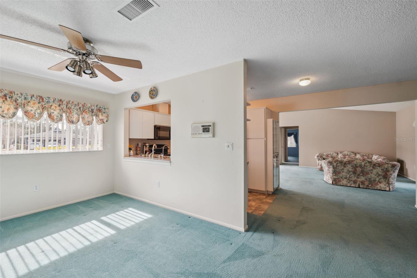
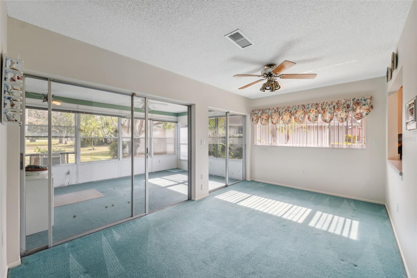
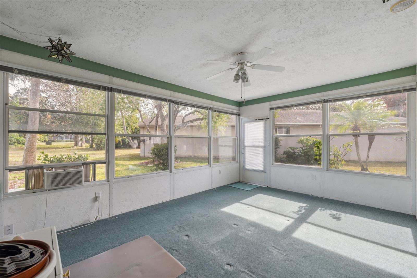
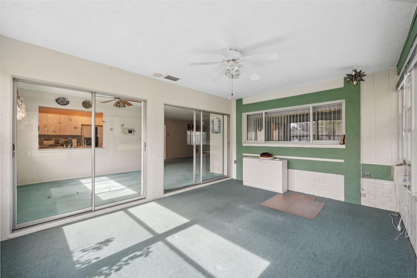
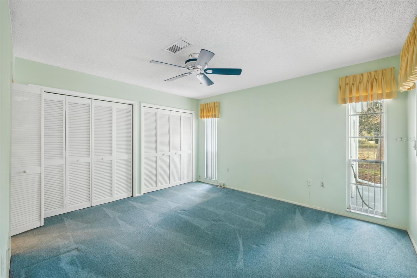
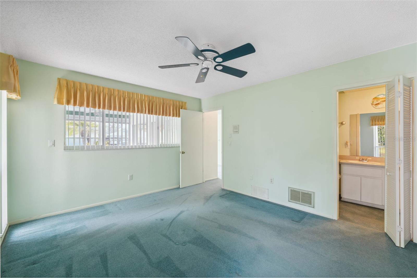
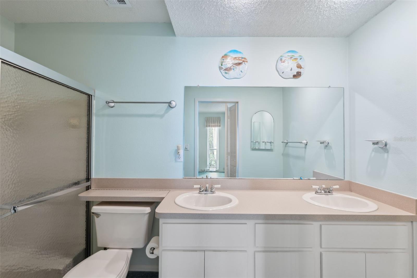
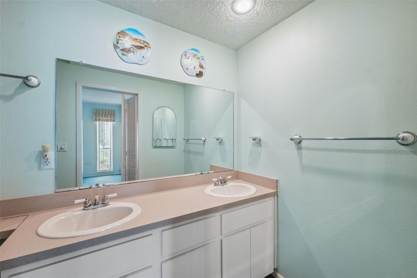
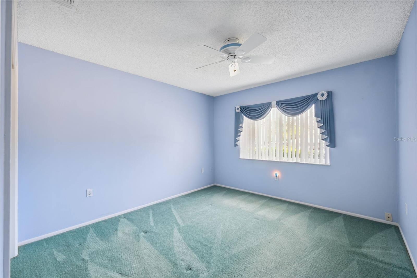
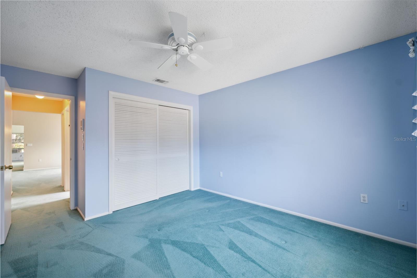
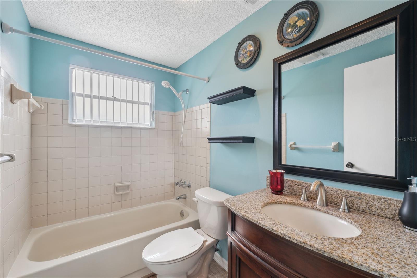
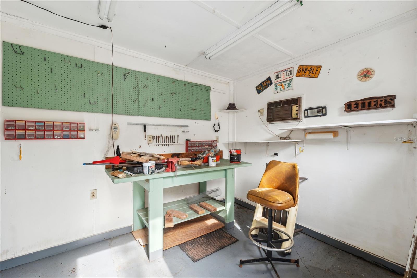
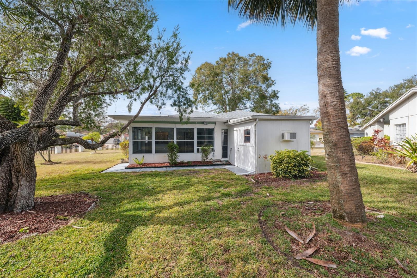
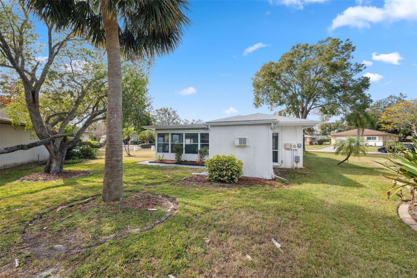
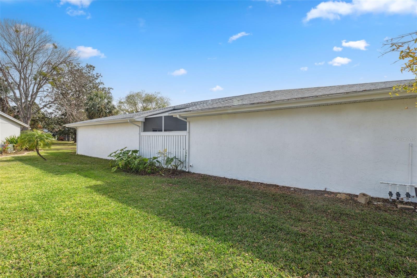
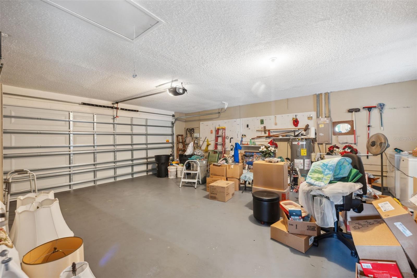
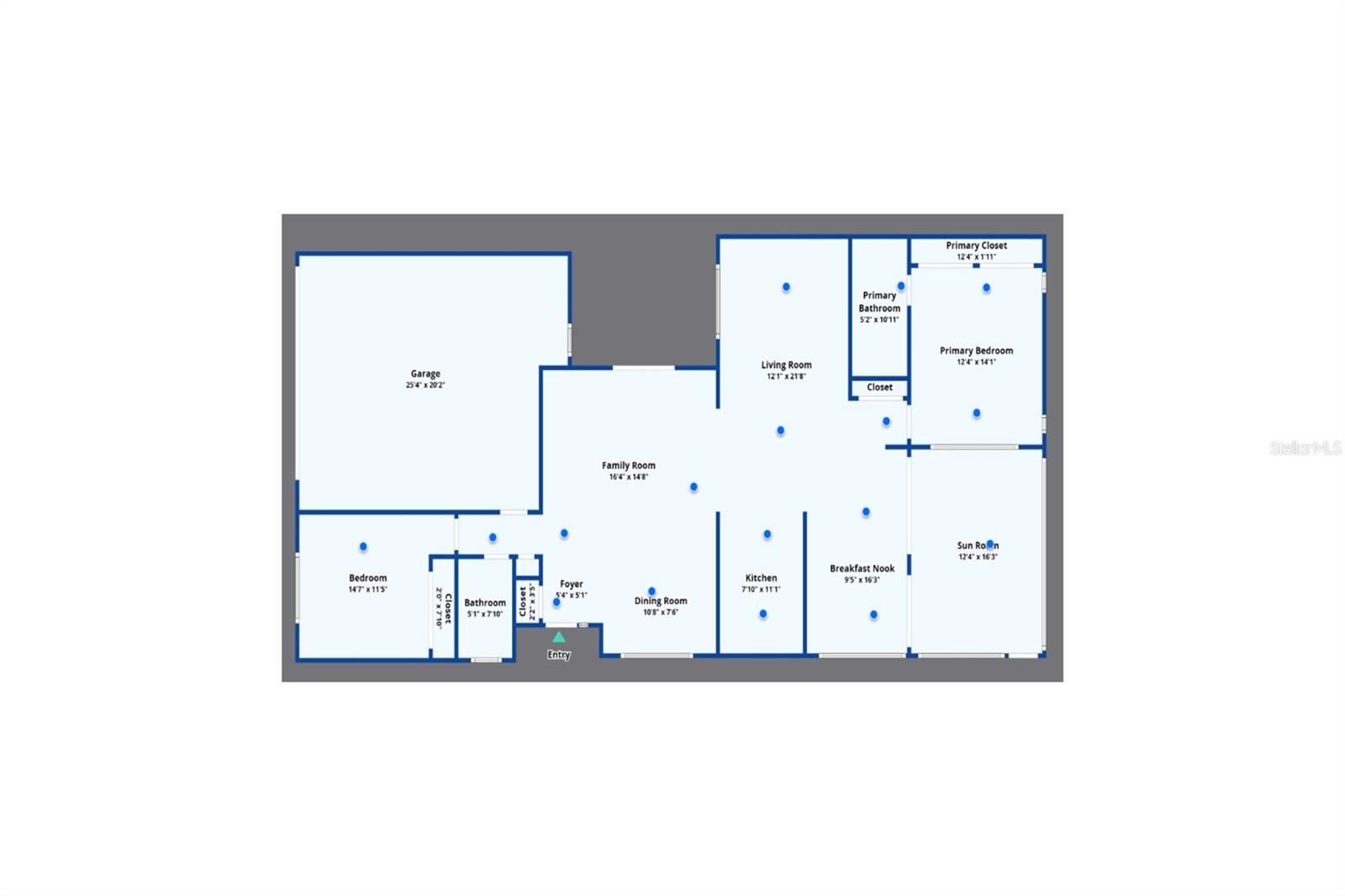






- MLS#: TB8340619 ( Residential )
- Street Address: 13000 Club Drive
- Viewed: 92
- Price: $269,900
- Price sqft: $178
- Waterfront: No
- Year Built: 1979
- Bldg sqft: 1513
- Bedrooms: 2
- Total Baths: 2
- Full Baths: 2
- Garage / Parking Spaces: 2
- Days On Market: 128
- Additional Information
- Geolocation: 28.3456 / -82.679
- County: PASCO
- City: HUDSON
- Zipcode: 34667
- Subdivision: Beacon Woods Fairway Village
- Provided by: FATHOM REALTY FL LLC
- Contact: Mike Nacinovich
- 888-455-6040

- DMCA Notice
-
DescriptionOne or more photo(s) has been virtually staged. New Price Alert!!! This Charming Two Bedroom, Two Full Bathroom home is packed with potential. Located in the quiet neighborhood of the Beacon Woods Golf Course Community. Walking through the Front Entrance, you'll find a Versatile Floorplan that includes a Bright Family Room with a Screened Outdoor Patio through the Sliding Glass Doors, a Formal Dining Area, Breakfast/ Dinette Room perfect for entertaining with a large open pass through from the Kitchen, and the Living Room. The Kitchen has plenty of cabinet space with and a nice functional design. New Roof June 2023. Through the Double Sliding Glass Doors enjoy the Large Enclosed Florida Sunroom, with glass windows and its own AC unit the perfect spot to unwind or entertain. The spacious yard includes a storage shed with electricity and AC, that can be used as a Workshop, Crafting Studio or additional Storage. This home is equipped with great features, including a Water Softener, Reverse Osmosis Water Filtration System, Well, Newer Windows, Irrigation System, and an Oversized Garage. The community adds even more value with amenities like a Clubhouse, Pool, Tennis, Pickleball, Playground, AND the 1st hole/ Clubhouse for Beacon Woods Golf Course is less than a mile away! In fact, Holes 6 and 7 are behind the homes across your street to right and left. Conveniently located near Hospitals, Schools, Restaurants, Boat Rentals, Marinas, Shopping, and more.
Property Location and Similar Properties
All
Similar






Features
Appliances
- Dishwasher
- Dryer
- Microwave
- Range
- Washer
- Water Softener
Association Amenities
- Basketball Court
- Clubhouse
- Pickleball Court(s)
- Playground
- Pool
- Recreation Facilities
Home Owners Association Fee
- 85.00
Association Name
- Jose Ponton
Association Phone
- 727.863.1267
Carport Spaces
- 0.00
Close Date
- 0000-00-00
Cooling
- Central Air
Country
- US
Covered Spaces
- 0.00
Exterior Features
- Irrigation System
- Private Mailbox
Flooring
- Carpet
- Laminate
Garage Spaces
- 2.00
Heating
- Electric
Insurance Expense
- 0.00
Interior Features
- Ceiling Fans(s)
- High Ceilings
- Primary Bedroom Main Floor
- Thermostat
- Window Treatments
Legal Description
- BEACON WOODS FAIRWAY VILLAGE PB 15 PGS 55-58 LOT 678
Levels
- One
Living Area
- 1513.00
Area Major
- 34667 - Hudson/Bayonet Point/Port Richey
Net Operating Income
- 0.00
Occupant Type
- Vacant
Open Parking Spaces
- 0.00
Other Expense
- 0.00
Parcel Number
- 02-25-16-0900-00000-6780
Pets Allowed
- Yes
Possession
- Close Of Escrow
Property Type
- Residential
Roof
- Shingle
Sewer
- Public Sewer
Tax Year
- 2024
Township
- 25S
Utilities
- Sewer Connected
Views
- 92
Virtual Tour Url
- https://www.zillow.com/view-imx/398af64a-b1bc-4914-96da-431070b26d82?setAttribution=mls&wl=true&initialViewType=pano&utm_source=dashboard
Water Source
- Public
Year Built
- 1979
Zoning Code
- PUD
Listing Data ©2025 Pinellas/Central Pasco REALTOR® Organization
The information provided by this website is for the personal, non-commercial use of consumers and may not be used for any purpose other than to identify prospective properties consumers may be interested in purchasing.Display of MLS data is usually deemed reliable but is NOT guaranteed accurate.
Datafeed Last updated on May 28, 2025 @ 12:00 am
©2006-2025 brokerIDXsites.com - https://brokerIDXsites.com
Sign Up Now for Free!X
Call Direct: Brokerage Office: Mobile: 727.710.4938
Registration Benefits:
- New Listings & Price Reduction Updates sent directly to your email
- Create Your Own Property Search saved for your return visit.
- "Like" Listings and Create a Favorites List
* NOTICE: By creating your free profile, you authorize us to send you periodic emails about new listings that match your saved searches and related real estate information.If you provide your telephone number, you are giving us permission to call you in response to this request, even if this phone number is in the State and/or National Do Not Call Registry.
Already have an account? Login to your account.

