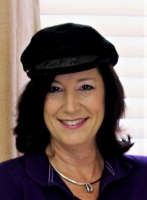
- Jackie Lynn, Broker,GRI,MRP
- Acclivity Now LLC
- Signed, Sealed, Delivered...Let's Connect!
No Properties Found
- Home
- Property Search
- Search results
- 310 8th Avenue N, ST PETERSBURG, FL 33701
Property Photos
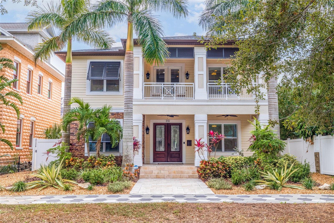

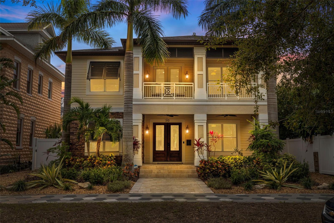
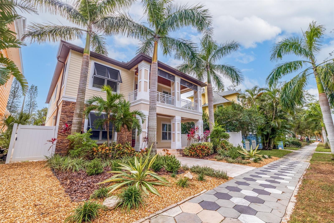
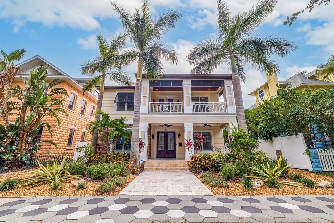
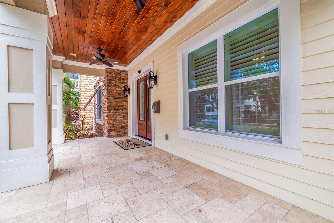
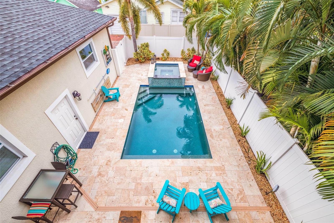
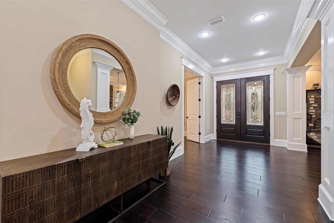
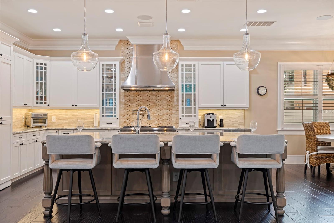
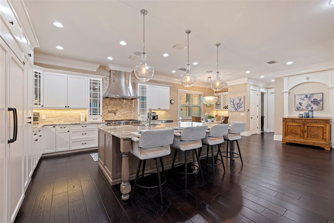
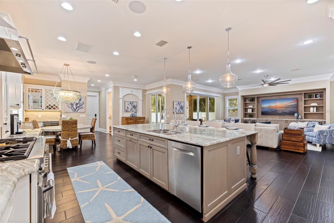
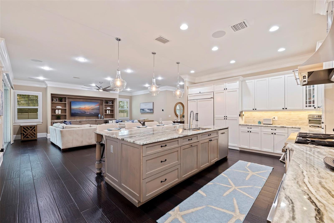
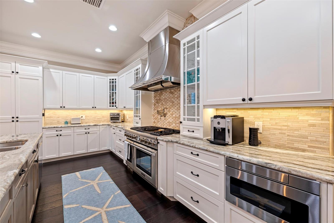
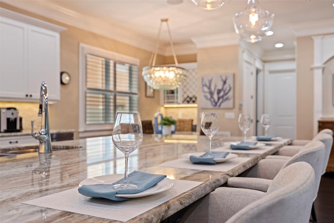
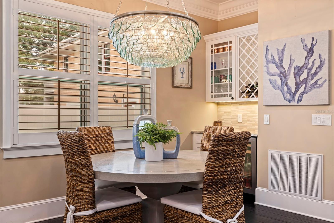
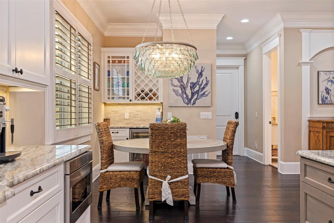
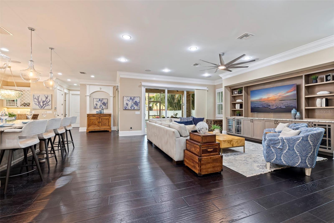
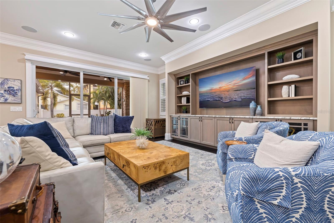
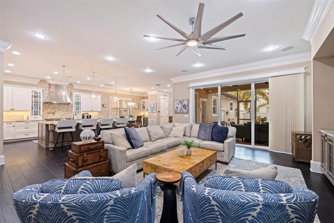
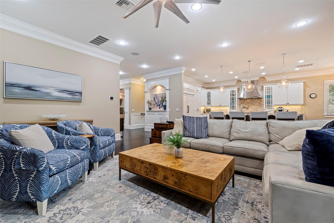
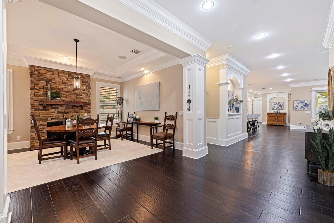
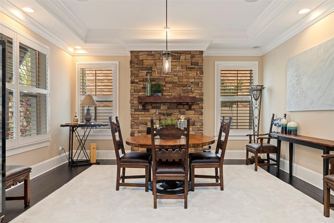
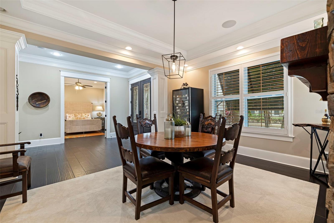
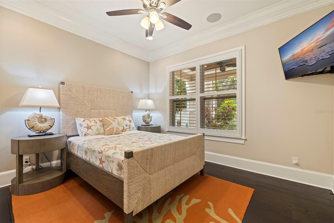
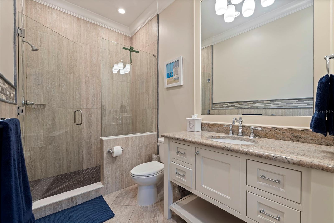
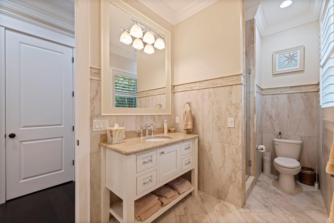
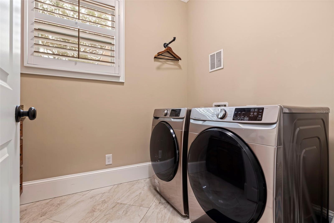
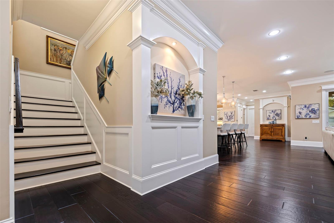
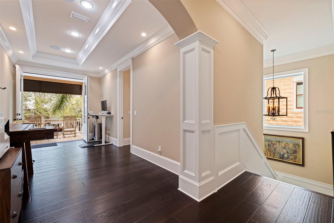
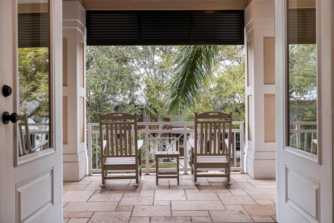
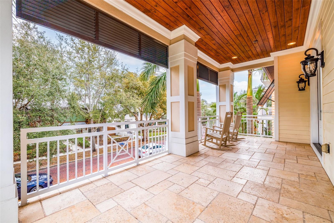
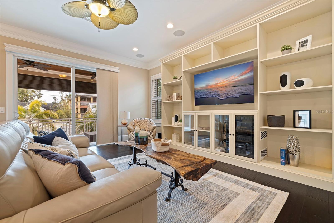
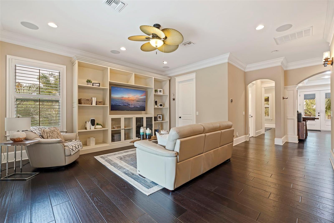
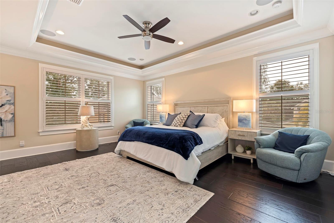
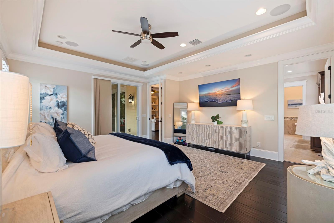
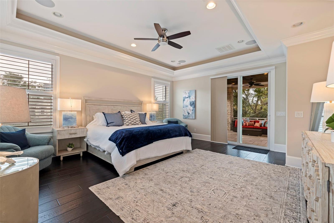
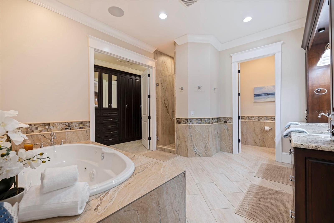
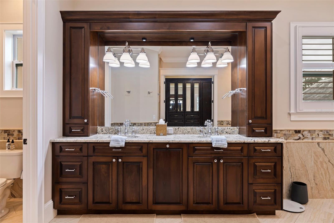
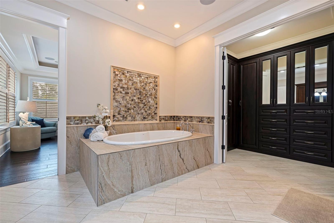
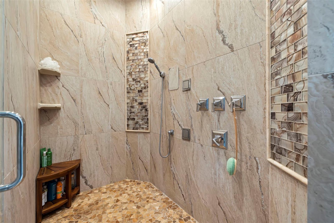
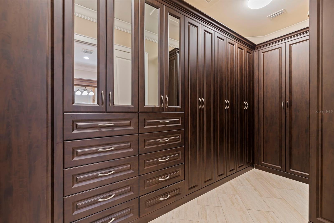
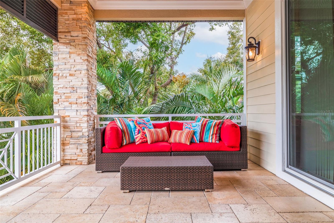
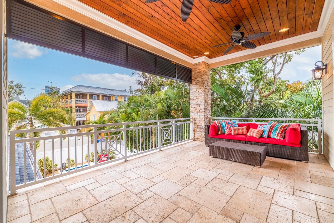
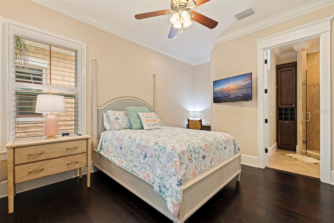
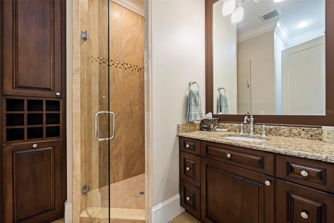
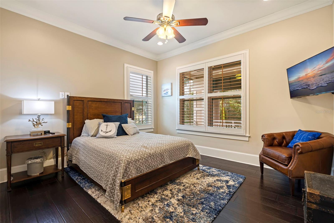
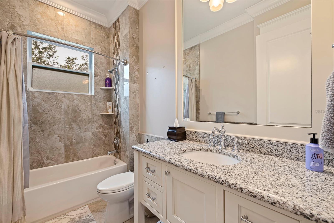
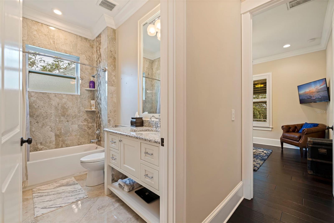
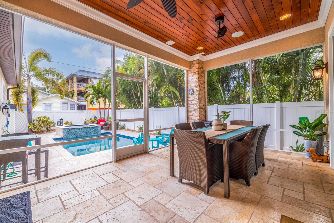
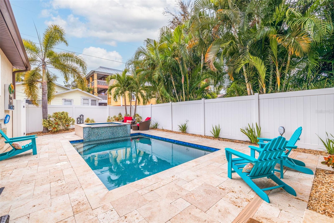
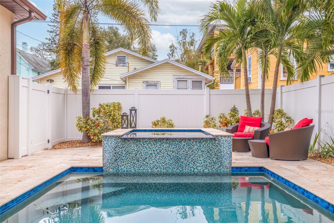
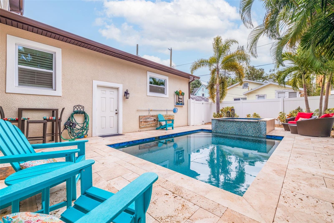
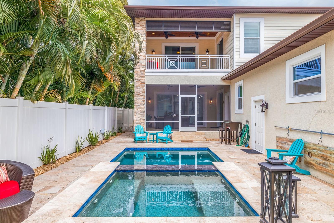
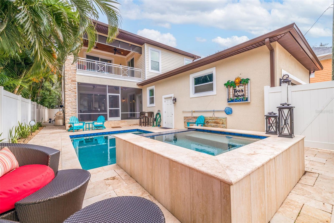
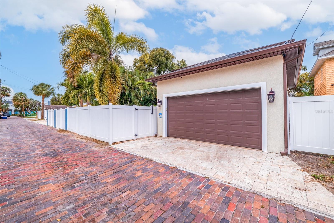
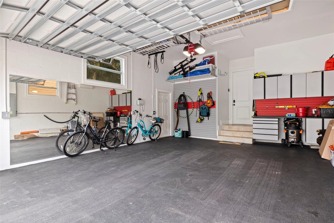
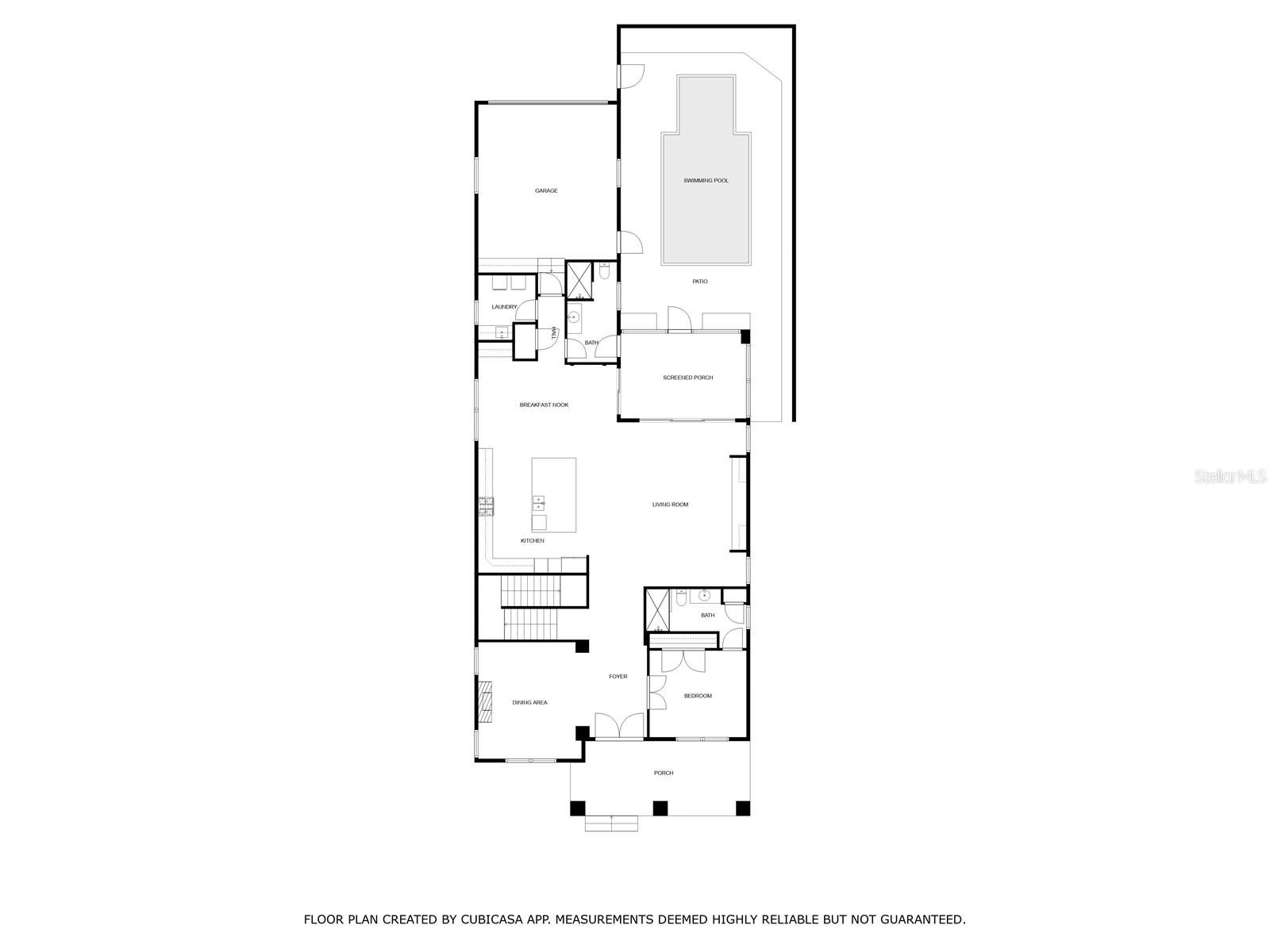
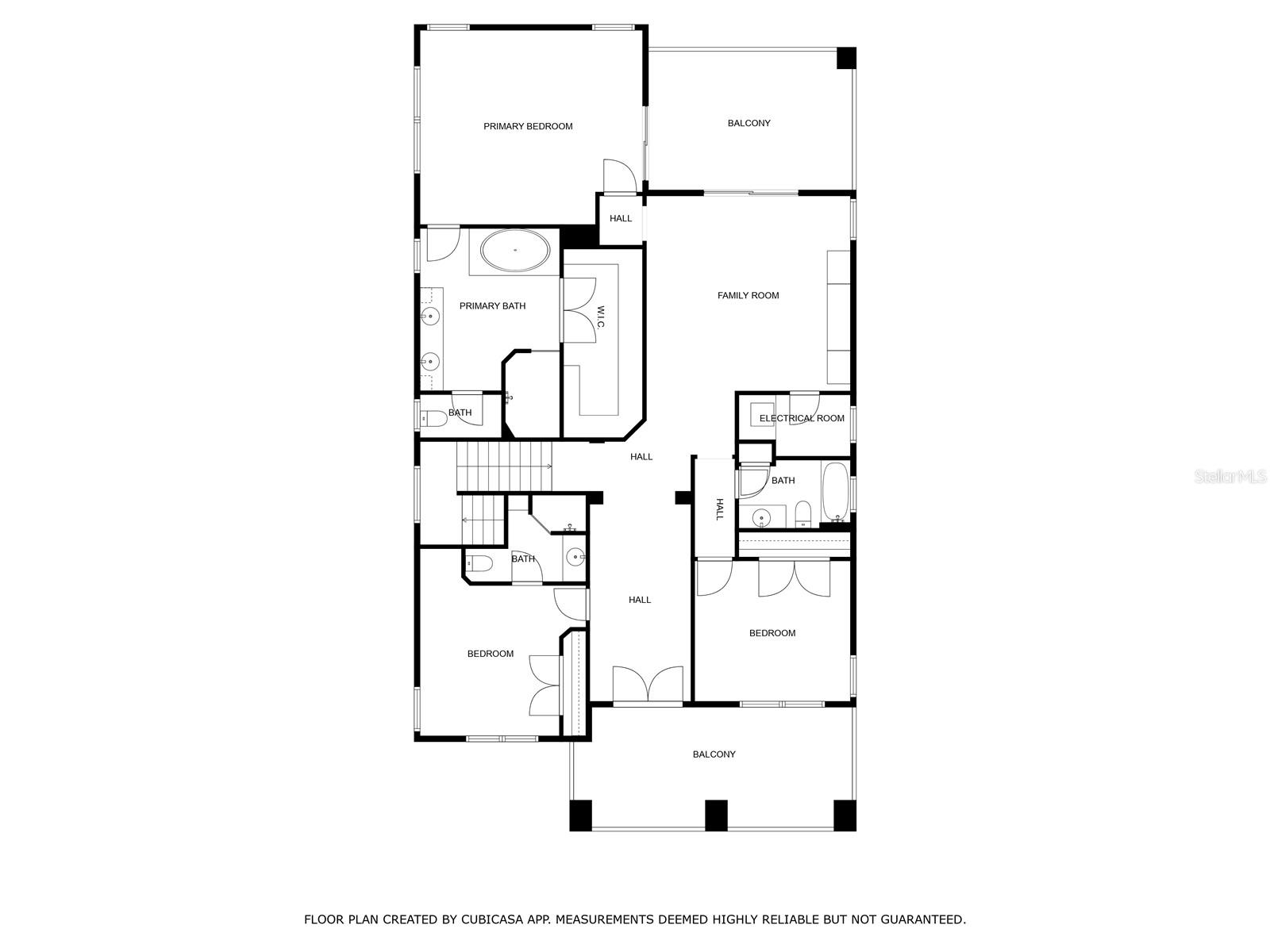
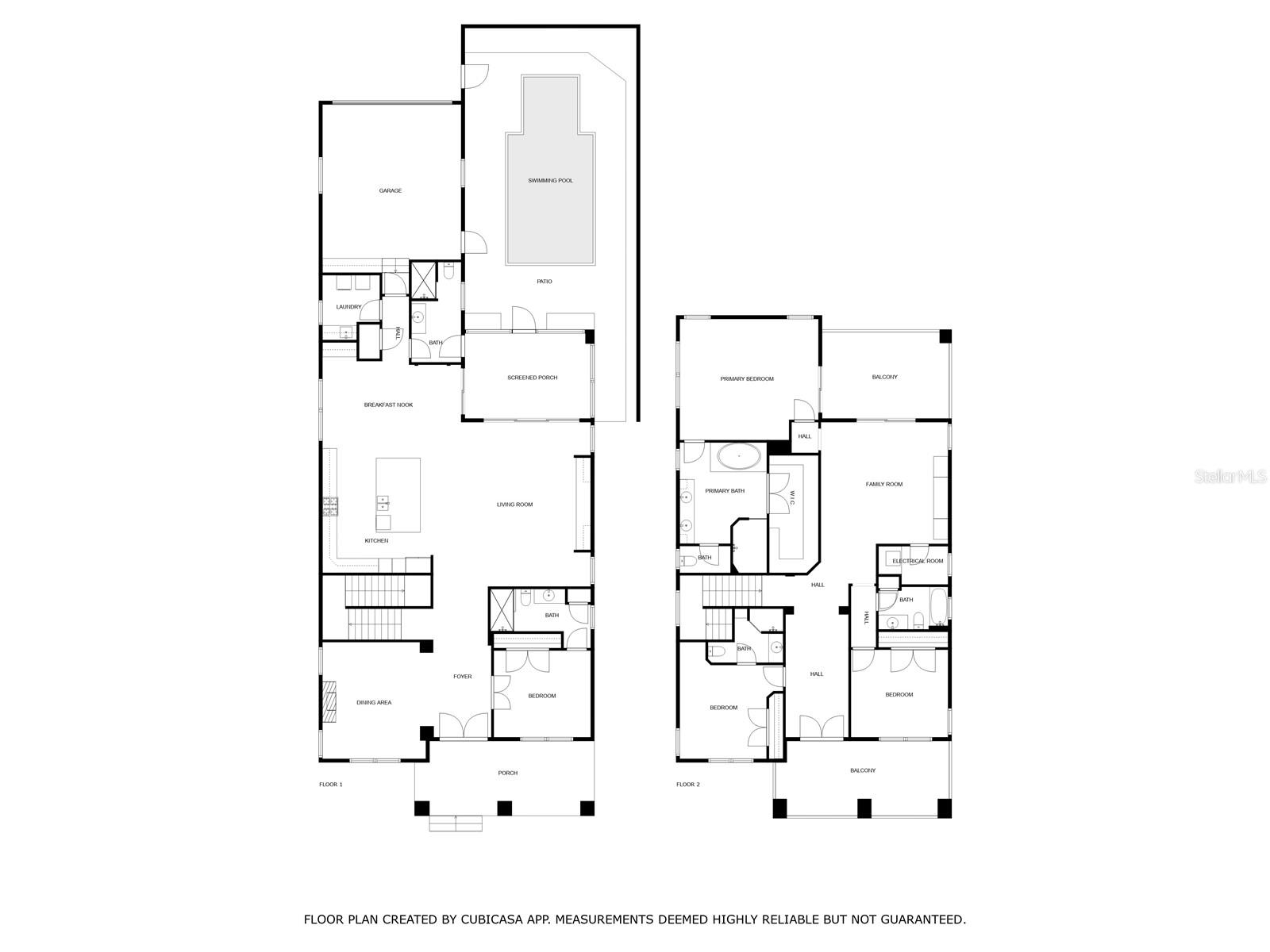
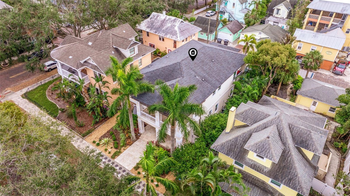
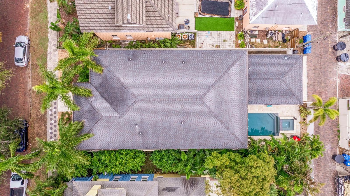
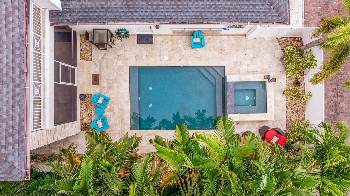
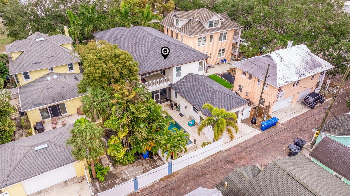
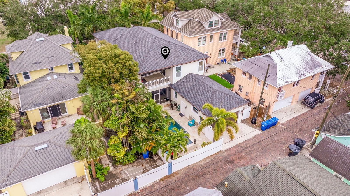
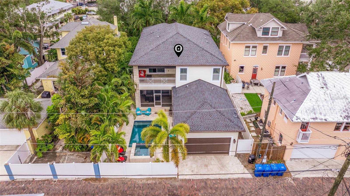
- MLS#: TB8340465 ( Residential )
- Street Address: 310 8th Avenue N
- Viewed: 55
- Price: $3,275,000
- Price sqft: $641
- Waterfront: No
- Year Built: 2017
- Bldg sqft: 5110
- Bedrooms: 4
- Total Baths: 5
- Full Baths: 5
- Garage / Parking Spaces: 2
- Days On Market: 142
- Additional Information
- Geolocation: 27.7801 / -82.6375
- County: PINELLAS
- City: ST PETERSBURG
- Zipcode: 33701
- Subdivision: Easleys R W Add
- Provided by: KELLER WILLIAMS REALTY- PALM H
- Contact: Bree Bowen
- 727-772-0772

- DMCA Notice
-
DescriptionYou Can Truly Have It All Stunning Pool Home in the Heart of Old Northeast! Located just steps from vibrant Downtown St. Petersburg, this meticulously crafted 2017 built home offers the perfect blend of modern luxury and charm and is being offered fully furnished. Not only is this home a masterpiece, but it also boasts peace of mind with impact windows and doorsit sustained no damage and didnt even lose power during the hurricanes. Designed with both comfort and style in mind, this 4 bedroom, 5 bathroom home features an open floor plan perfect for entertaining. The chefs kitchen is a showstopper, complete with a 6 burner Wolf gas range, Subzero refrigerator, and an expansive 10 foot granite islandideal for culinary creations or casual gatherings. The space flows seamlessly into three outdoor areas, including two upper covered decks and a lower screened patio, offering the ultimate spot for enjoying Floridas beautiful weather. The tropical fenced backyard is an entertainer's dream, with a stunning pavered pool deck, heated pool and jacuzzi, creating a serene oasis for relaxation. Inside, a formal dining room with a cozy fireplace sets the stage for memorable family gatherings, while an upstairs bonus/flex space provides endless possibilities to suit your needs. This home is equipped with Control4 smart home technology, allowing you to effortlessly control lighting, climate, and security. Sonos speakers are built into every room for seamless music throughout the house, creating an immersive experience wherever you are. For added convenience, the home features a downstairs laundry room and additional laundry hookups upstairs. Every closet is outfitted with custom closet systems, offering both organization and luxury. Additional upgrades include plantation shutters, 8 foot doors and 10 foot + ceilings further enhancing the homes charm. For added convenience, the AIR CONDITIONED two car garage is accessed via an alley, ensuring privacy and ease. This home combines modern luxury with the timeless charm of Old Northeast, just a short stroll from downtowns vibrant culture, dining, and entertainment. Rest easy knowing that this home is built to withstand the elements, offering both beauty and security. Dont miss the opportunity to make this dream home yours. Schedule a private showing today! VIDEO > https://ab3 visuals.aryeo.com/videos/01947528 2b89 716e 800e f25d75a03308?v=364
Property Location and Similar Properties
All
Similar






Features
Appliances
- Dishwasher
- Disposal
- Dryer
- Electric Water Heater
- Exhaust Fan
- Freezer
- Gas Water Heater
- Microwave
- Range
- Range Hood
- Refrigerator
- Washer
- Wine Refrigerator
Home Owners Association Fee
- 0.00
Carport Spaces
- 0.00
Close Date
- 0000-00-00
Cooling
- Central Air
Country
- US
Covered Spaces
- 0.00
Exterior Features
- Awning(s)
- Lighting
- Outdoor Shower
Fencing
- Fenced
- Vinyl
Flooring
- Marble
- Tile
- Wood
Furnished
- Furnished
Garage Spaces
- 2.00
Heating
- Central
- Electric
- Exhaust Fan
Insurance Expense
- 0.00
Interior Features
- Built-in Features
- Cathedral Ceiling(s)
- Ceiling Fans(s)
- Coffered Ceiling(s)
- Crown Molding
- Eat-in Kitchen
- High Ceilings
- Kitchen/Family Room Combo
- L Dining
- Living Room/Dining Room Combo
- Open Floorplan
- Solid Surface Counters
- Solid Wood Cabinets
- Stone Counters
- Tray Ceiling(s)
- Walk-In Closet(s)
- Window Treatments
Legal Description
- EASLEY'S
- R. W. ADD BLK C
- W 50FT OF LOT 2
Levels
- Two
Living Area
- 4082.00
Lot Features
- Sidewalk
- Street Brick
Area Major
- 33701 - St Pete
Net Operating Income
- 0.00
Occupant Type
- Owner
Open Parking Spaces
- 0.00
Other Expense
- 0.00
Parcel Number
- 18-31-17-23850-003-0020
Parking Features
- Alley Access
- Garage Door Opener
- Garage Faces Rear
- Oversized
Pets Allowed
- Yes
Pool Features
- Gunite
- Heated
- In Ground
- Lighting
Property Condition
- Completed
Property Type
- Residential
Roof
- Tile
Sewer
- Public Sewer
Style
- Key West
- Mid-Century Modern
Tax Year
- 2024
Township
- 31
Utilities
- Cable Connected
- Electricity Connected
- Fiber Optics
- Natural Gas Connected
- Sewer Connected
- Sprinkler Recycled
- Water Connected
Views
- 55
Virtual Tour Url
- https://www.propertypanorama.com/instaview/stellar/TB8340465
Water Source
- Public
Year Built
- 2017
Zoning Code
- RES
Listing Data ©2025 Pinellas/Central Pasco REALTOR® Organization
The information provided by this website is for the personal, non-commercial use of consumers and may not be used for any purpose other than to identify prospective properties consumers may be interested in purchasing.Display of MLS data is usually deemed reliable but is NOT guaranteed accurate.
Datafeed Last updated on June 10, 2025 @ 12:00 am
©2006-2025 brokerIDXsites.com - https://brokerIDXsites.com
Sign Up Now for Free!X
Call Direct: Brokerage Office: Mobile: 727.710.4938
Registration Benefits:
- New Listings & Price Reduction Updates sent directly to your email
- Create Your Own Property Search saved for your return visit.
- "Like" Listings and Create a Favorites List
* NOTICE: By creating your free profile, you authorize us to send you periodic emails about new listings that match your saved searches and related real estate information.If you provide your telephone number, you are giving us permission to call you in response to this request, even if this phone number is in the State and/or National Do Not Call Registry.
Already have an account? Login to your account.

