
- Jackie Lynn, Broker,GRI,MRP
- Acclivity Now LLC
- Signed, Sealed, Delivered...Let's Connect!
No Properties Found
- Home
- Property Search
- Search results
- 7236 Grand Elm Drive, RIVERVIEW, FL 33578
Property Photos
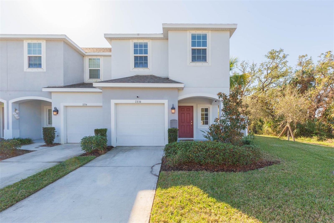

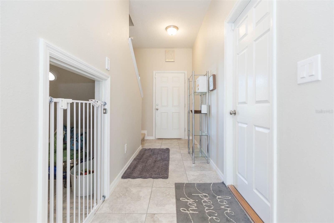
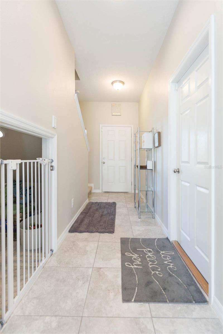
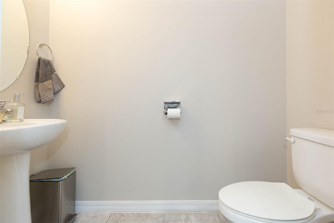
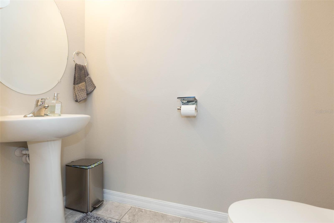
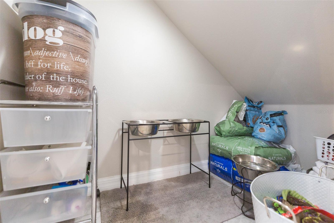
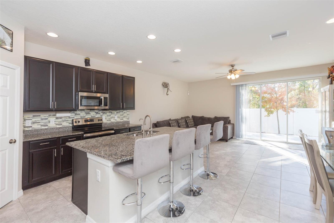
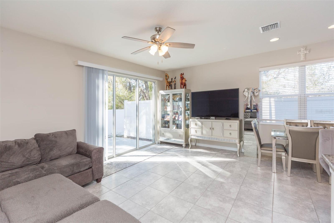
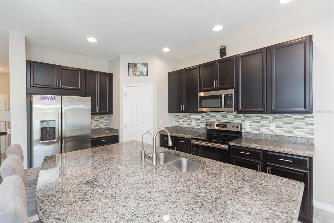
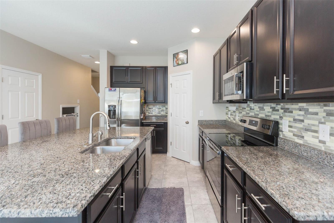
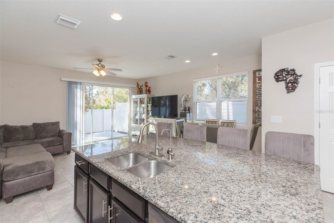
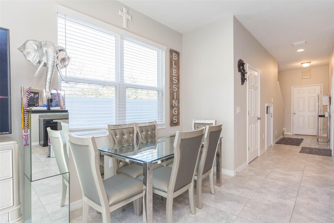
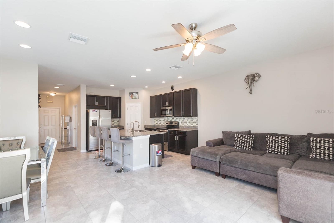
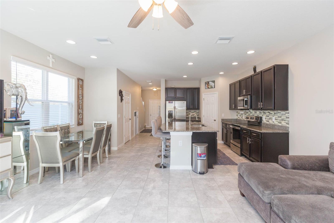
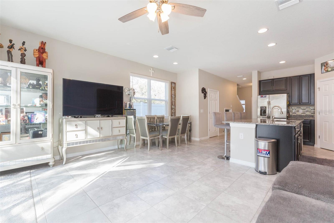
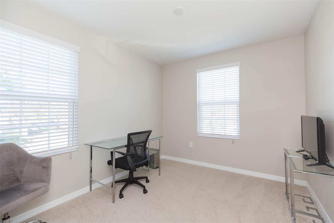
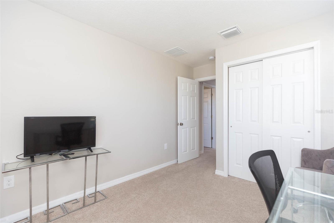
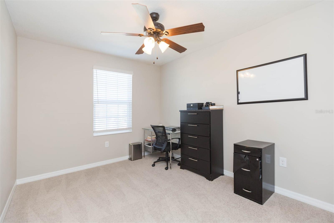
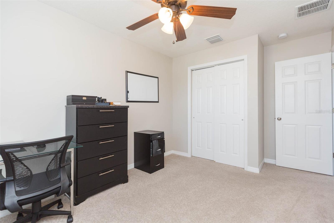
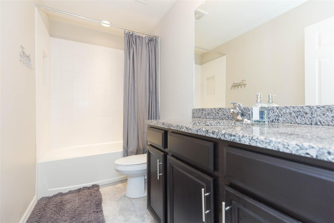
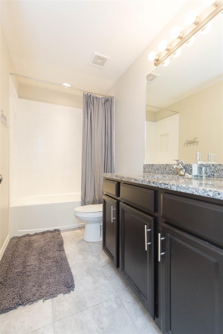
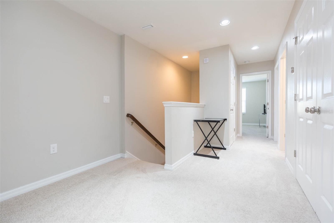
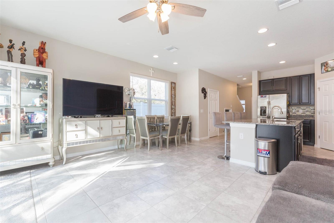
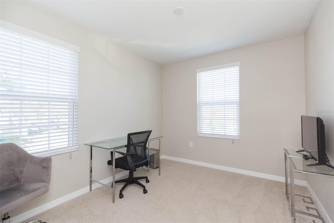
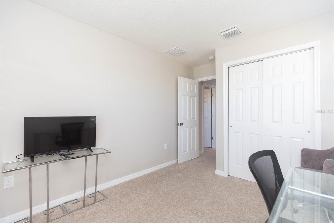
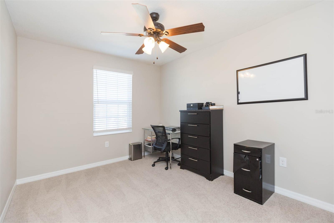
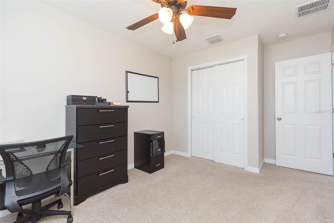
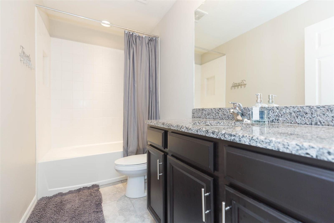
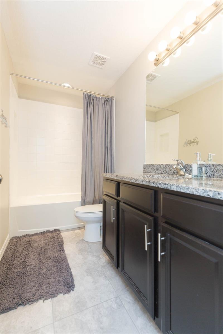
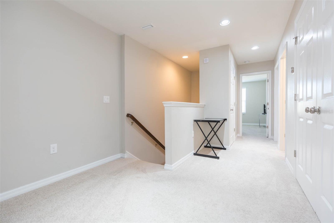
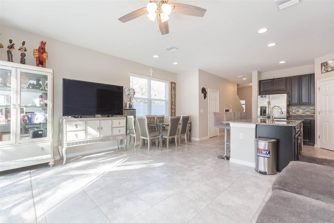
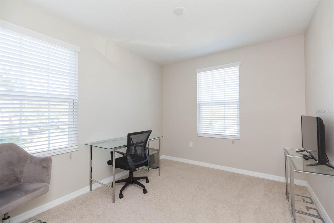
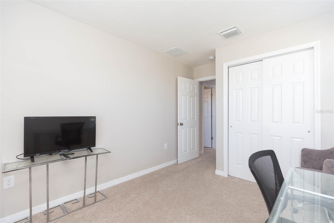
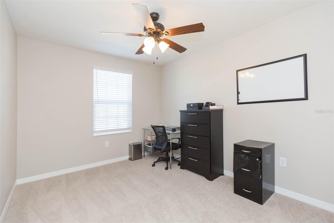
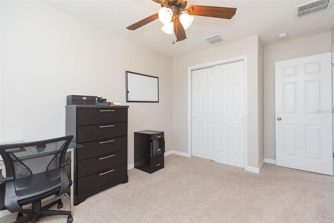

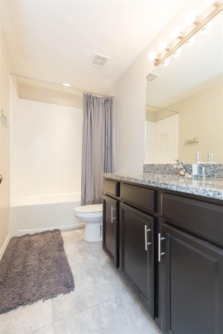
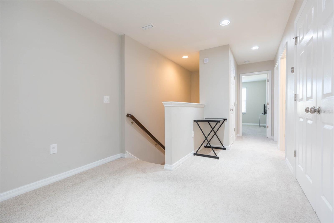
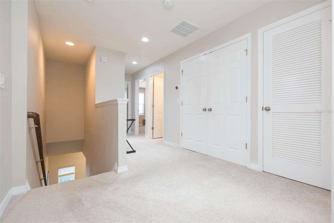
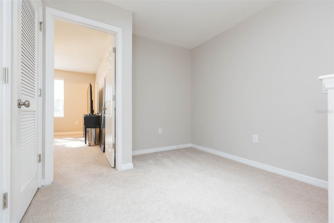
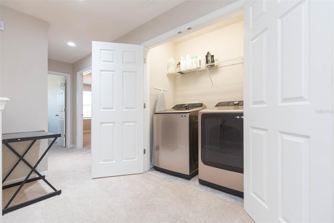
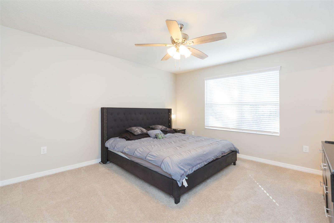
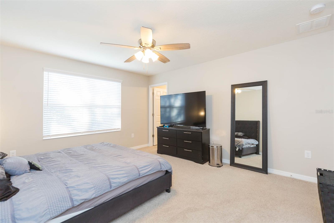
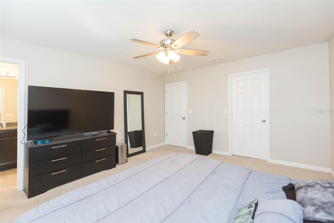
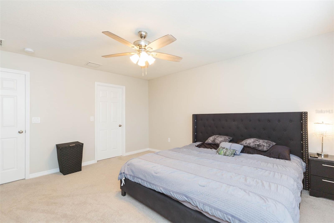

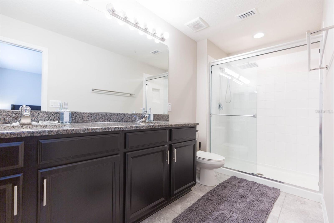
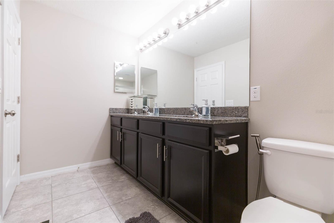
- MLS#: TB8338438 ( Residential )
- Street Address: 7236 Grand Elm Drive
- Viewed: 48
- Price: $299,900
- Price sqft: $190
- Waterfront: No
- Year Built: 2019
- Bldg sqft: 1576
- Bedrooms: 3
- Total Baths: 3
- Full Baths: 2
- 1/2 Baths: 1
- Garage / Parking Spaces: 1
- Days On Market: 164
- Additional Information
- Geolocation: 27.8754 / -82.3688
- County: HILLSBOROUGH
- City: RIVERVIEW
- Zipcode: 33578
- Subdivision: Oak Creek Prcl 8 Ph 1
- Elementary School: Ippolito HB
- Middle School: Giunta Middle HB
- High School: Spoto High HB
- Provided by: PINEYWOODS REALTY LLC
- Contact: Ernest Howell III.
- 813-225-1890

- DMCA Notice
-
DescriptionMotivated sellers!! Don't wait any longer to buy this motivated seller's gently owned beautiful end unit! Don't experience townhome living squeezed in the middle of two neighbors. Buy this beautifully kept taylor morrison end unit townhome snugged off in this quiet and quaint community of oak creek. This town home has a low hoa and guess what, no cdd. Downstairs offers a beautiful open concept with a large kitchen, living room and dining room. The kitchen features granite countertops, stainless steel appliances, and a large kitchen island perfect for entertaining. Upstairs you will be greeted with a landing and all 3 bedrooms and 2 baths including the primary bedroom with its private ensuite and large walk in closet. The layout provides privacy for the primary bedroom while still providing ample space for the remaining bedrooms. Location, location, location!! This community is perfect for the commuter as this neighborhood is centrally located between us 41, i 75, and falkenburg; making access to tampa and the expressway a breeze! Get time back by not worrying about lawn maintenance (hoa covered) and the exterior including the roof! Schedule your private tour today!
Property Location and Similar Properties
All
Similar






Features
Appliances
- Dishwasher
- Disposal
- Dryer
- Microwave
- Washer
Home Owners Association Fee
- 199.57
Home Owners Association Fee Includes
- Pool
- Maintenance Grounds
- Sewer
- Trash
Association Name
- Rizzetta & Company/ Chrissie Brown
Association Phone
- (813)533-2950
Builder Name
- Taylor Morrison
Carport Spaces
- 0.00
Close Date
- 0000-00-00
Cooling
- Central Air
Country
- US
Covered Spaces
- 0.00
Exterior Features
- Sidewalk
- Sliding Doors
Flooring
- Carpet
- Tile
Garage Spaces
- 1.00
Heating
- Central
High School
- Spoto High-HB
Insurance Expense
- 0.00
Interior Features
- Ceiling Fans(s)
- PrimaryBedroom Upstairs
- Solid Surface Counters
- Thermostat
- Walk-In Closet(s)
Legal Description
- OAK CREEK PARCEL 8 PHASE 1 LOT 80
Levels
- Two
Living Area
- 1576.00
Lot Features
- Landscaped
- Near Public Transit
- Sidewalk
- Paved
Middle School
- Giunta Middle-HB
Area Major
- 33578 - Riverview
Net Operating Income
- 0.00
Occupant Type
- Owner
Open Parking Spaces
- 0.00
Other Expense
- 0.00
Parcel Number
- U-13-30-19-B29-000000-00080.0
Pets Allowed
- Yes
Property Type
- Residential
Roof
- Shingle
School Elementary
- Ippolito-HB
Sewer
- Public Sewer
Tax Year
- 2024
Township
- 30
Utilities
- Cable Available
Views
- 48
Virtual Tour Url
- https://www.propertypanorama.com/instaview/stellar/TB8338438
Water Source
- Public
Year Built
- 2019
Zoning Code
- PD
Listing Data ©2025 Pinellas/Central Pasco REALTOR® Organization
The information provided by this website is for the personal, non-commercial use of consumers and may not be used for any purpose other than to identify prospective properties consumers may be interested in purchasing.Display of MLS data is usually deemed reliable but is NOT guaranteed accurate.
Datafeed Last updated on June 27, 2025 @ 12:00 am
©2006-2025 brokerIDXsites.com - https://brokerIDXsites.com
Sign Up Now for Free!X
Call Direct: Brokerage Office: Mobile: 727.710.4938
Registration Benefits:
- New Listings & Price Reduction Updates sent directly to your email
- Create Your Own Property Search saved for your return visit.
- "Like" Listings and Create a Favorites List
* NOTICE: By creating your free profile, you authorize us to send you periodic emails about new listings that match your saved searches and related real estate information.If you provide your telephone number, you are giving us permission to call you in response to this request, even if this phone number is in the State and/or National Do Not Call Registry.
Already have an account? Login to your account.

