
- Jackie Lynn, Broker,GRI,MRP
- Acclivity Now LLC
- Signed, Sealed, Delivered...Let's Connect!
No Properties Found
- Home
- Property Search
- Search results
- 12854 Boggy Creek Drive, RIVERVIEW, FL 33579
Property Photos
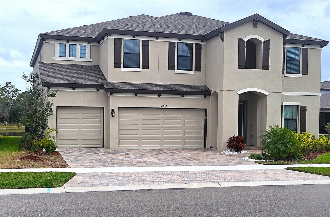

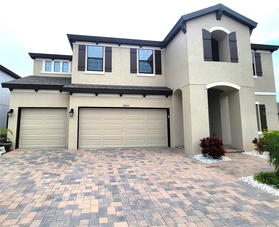
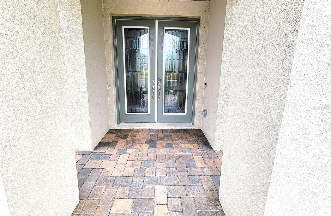
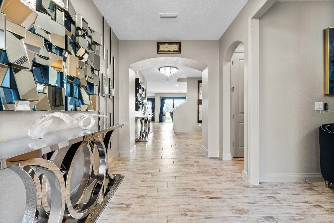
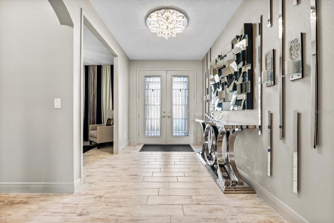
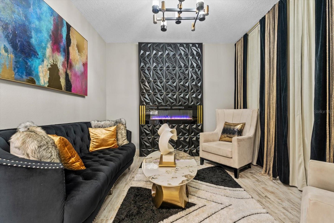
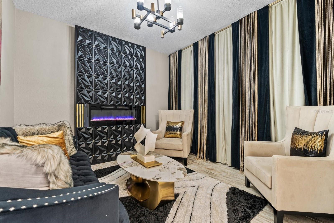
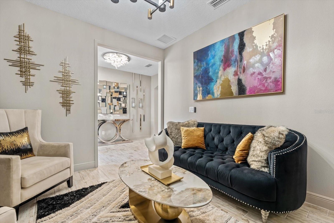
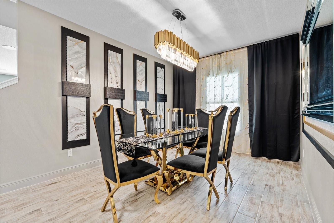
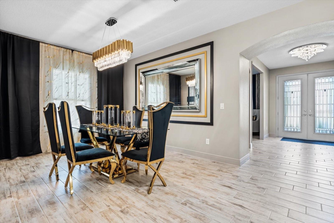
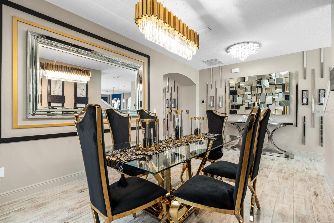
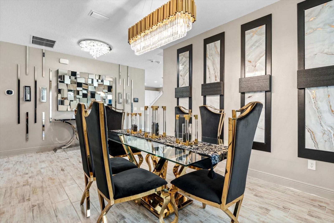
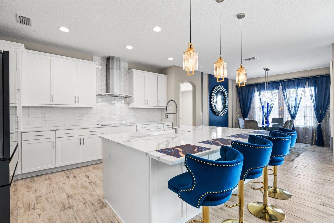
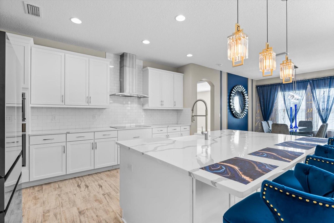
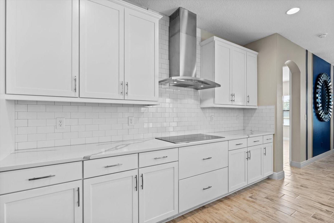
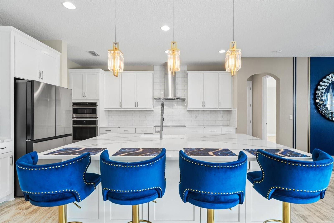
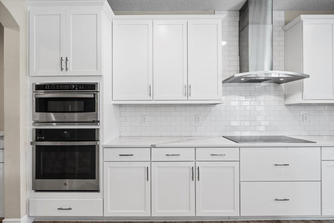
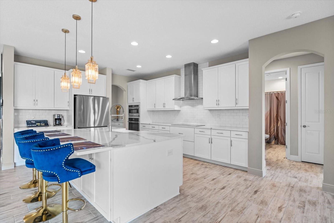
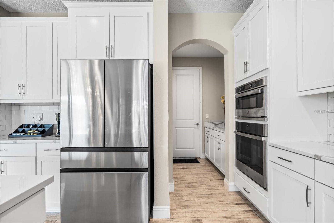
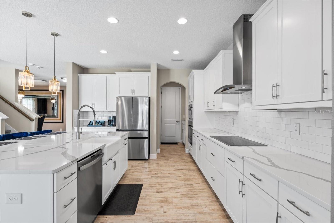
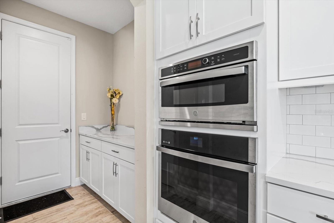
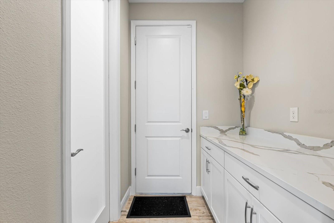
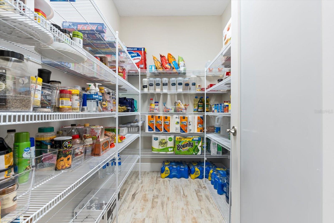
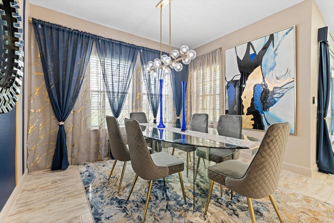
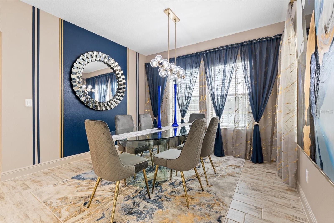
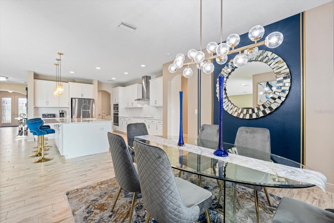
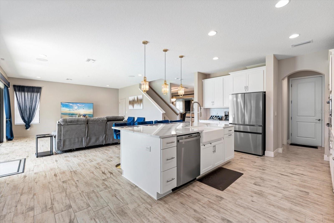
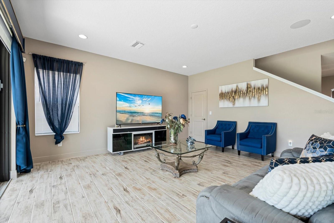
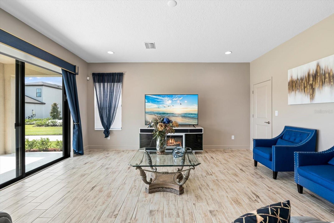
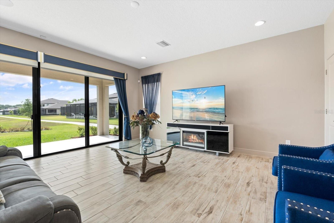
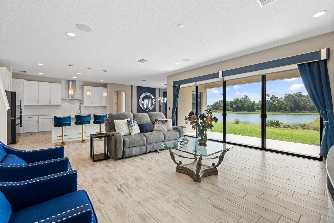
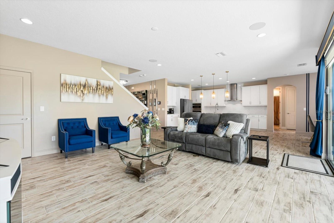
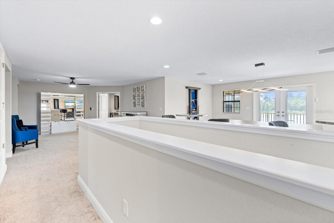
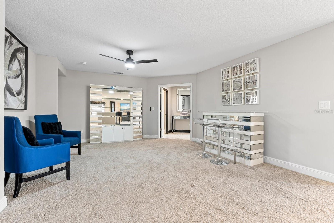
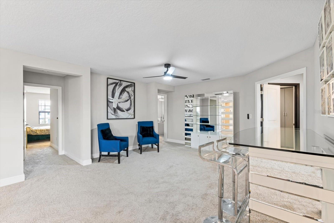
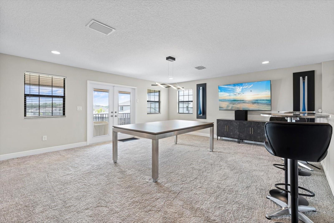
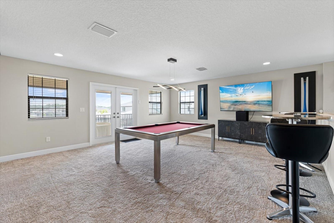
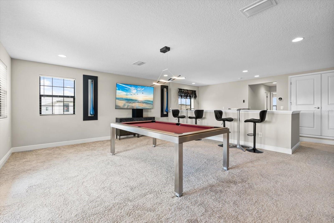
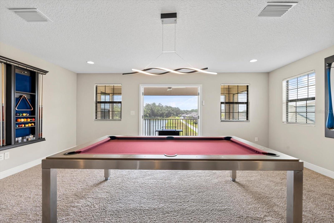
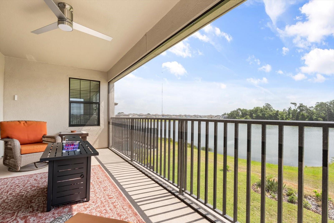
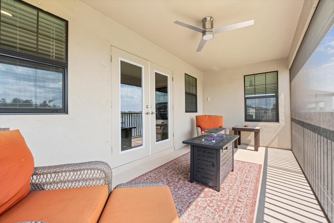
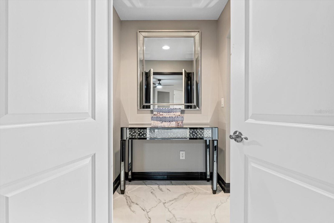
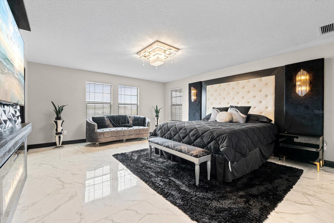
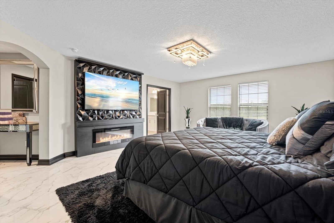
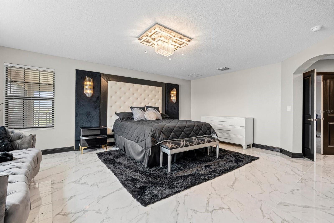
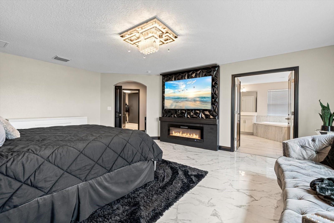
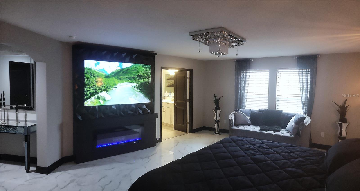
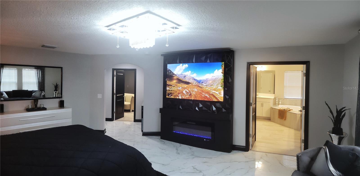
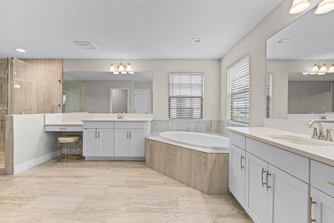
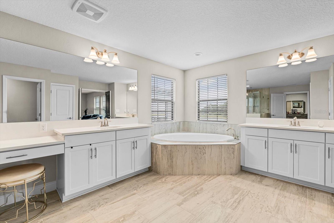
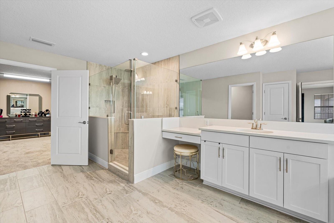
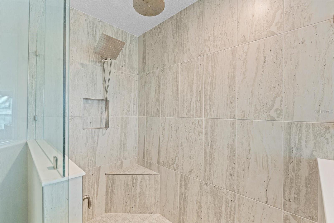
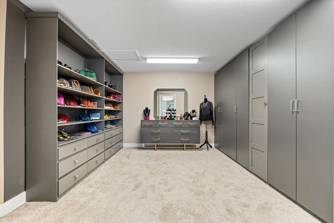
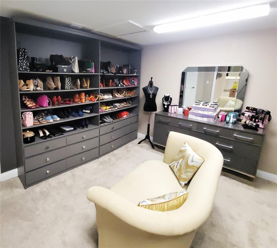
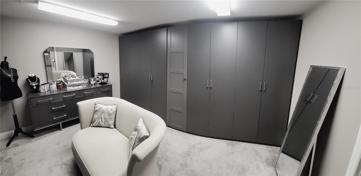
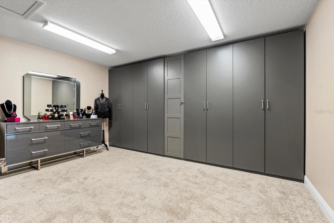
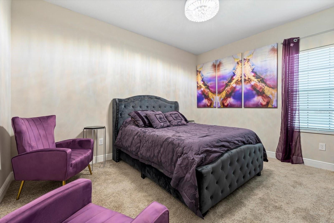
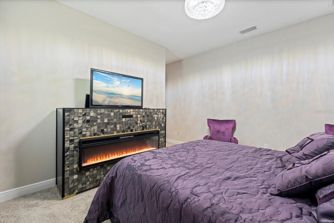
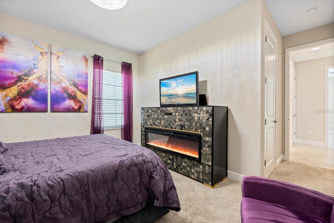
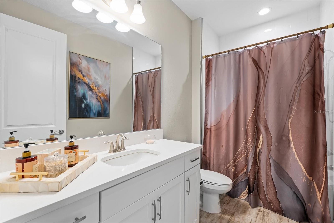
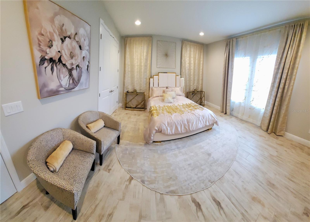
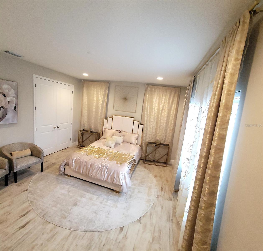
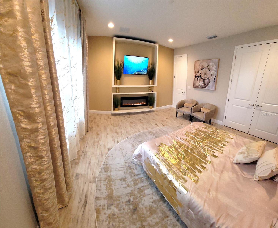
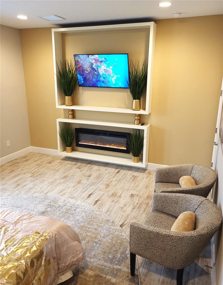
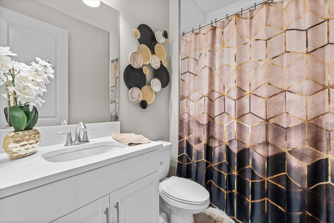
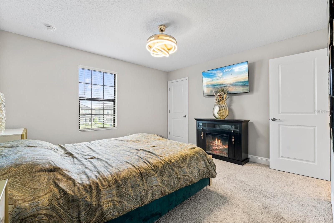
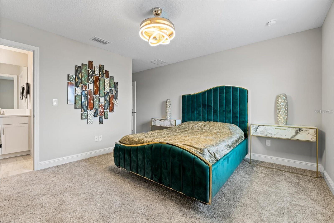
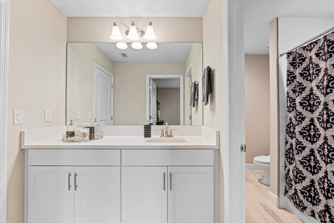
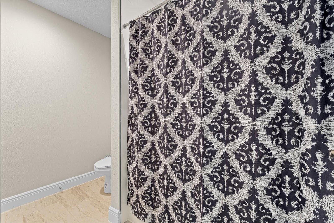
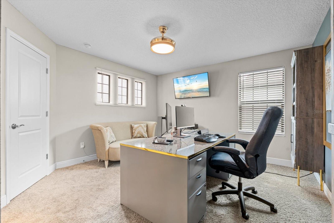
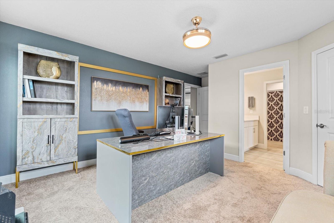
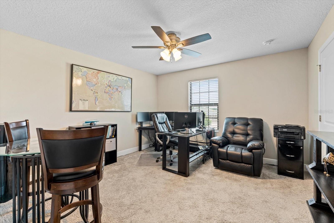
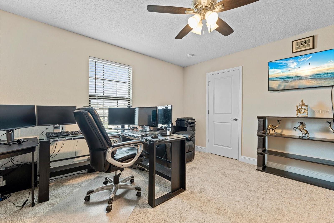
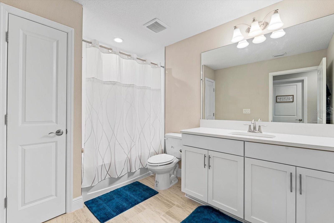
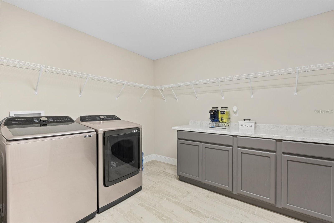
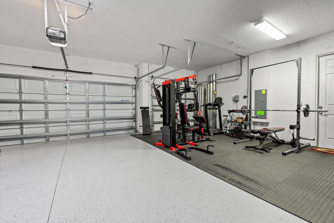
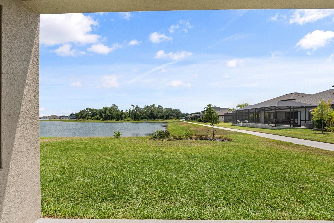
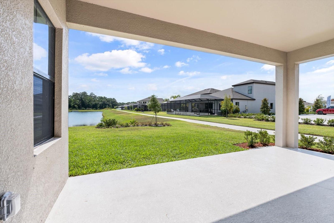
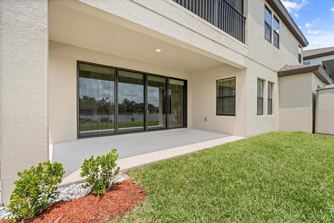
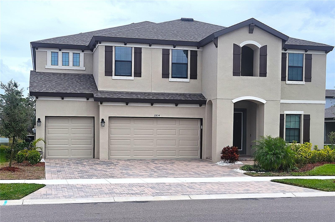
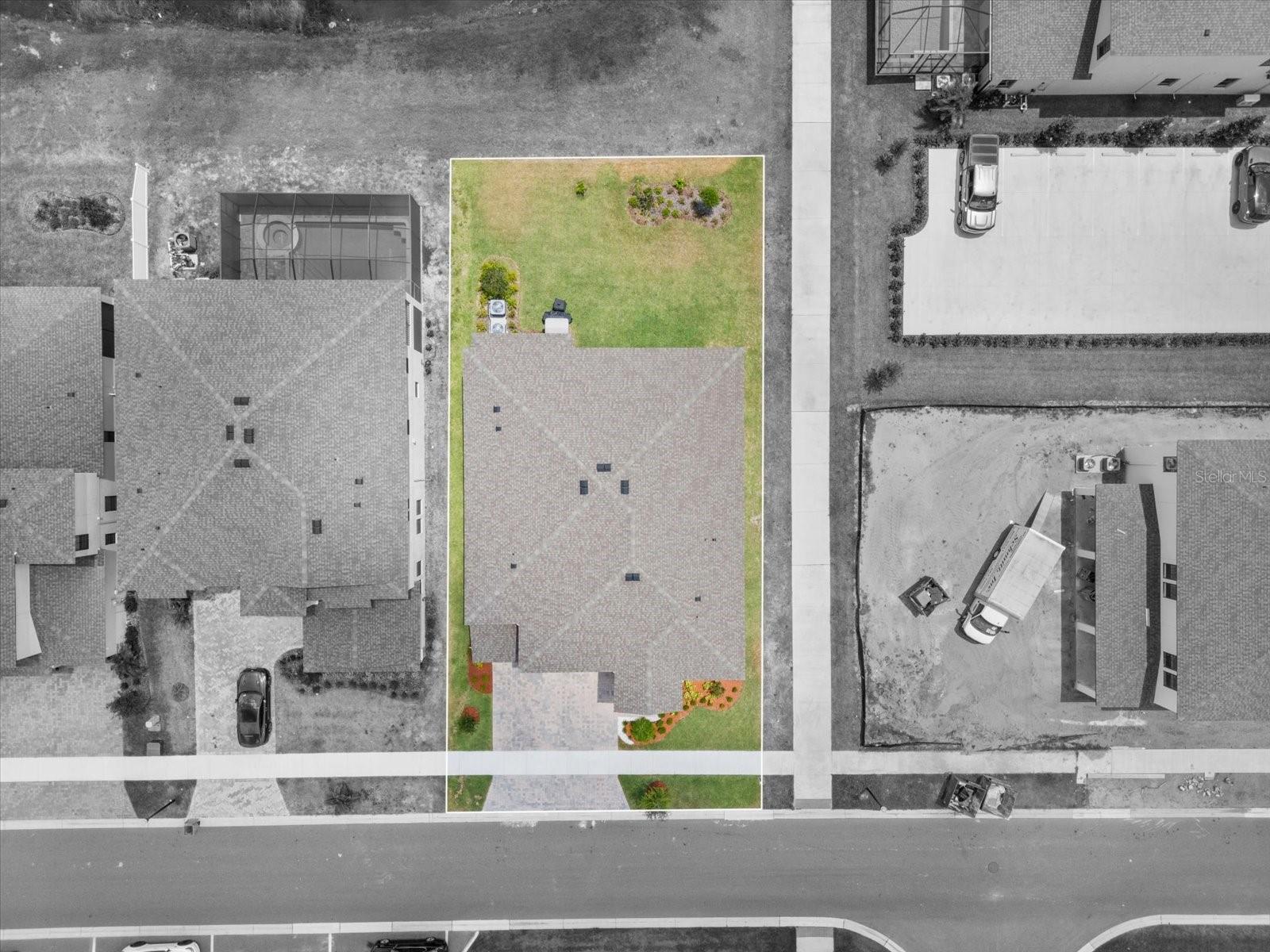
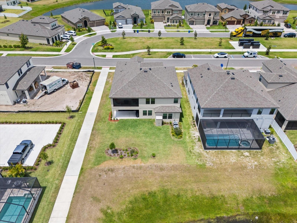
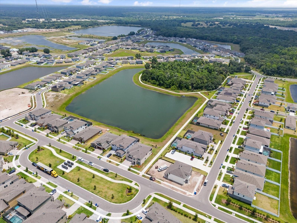
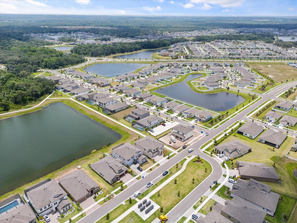
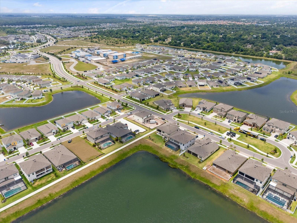
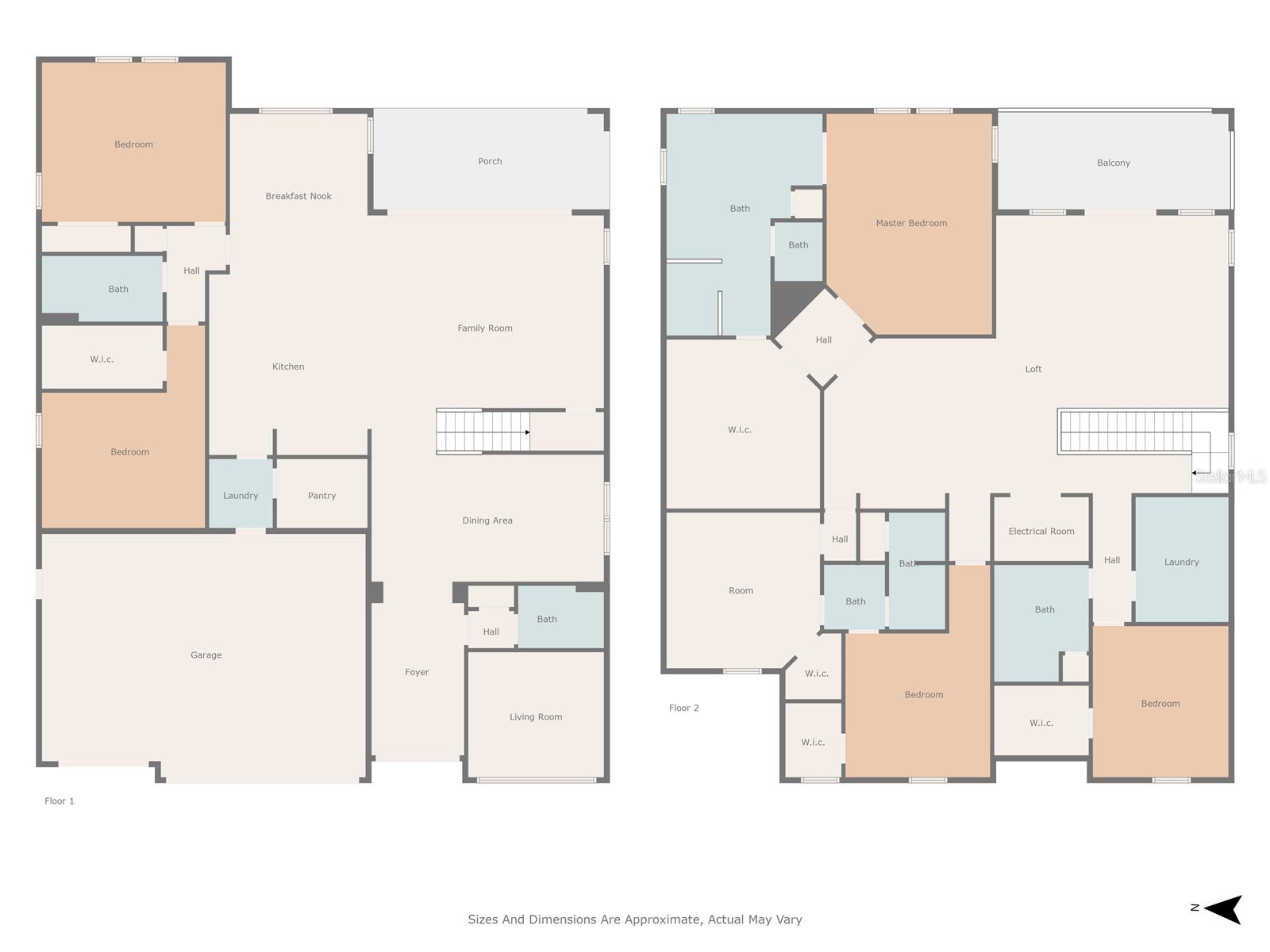
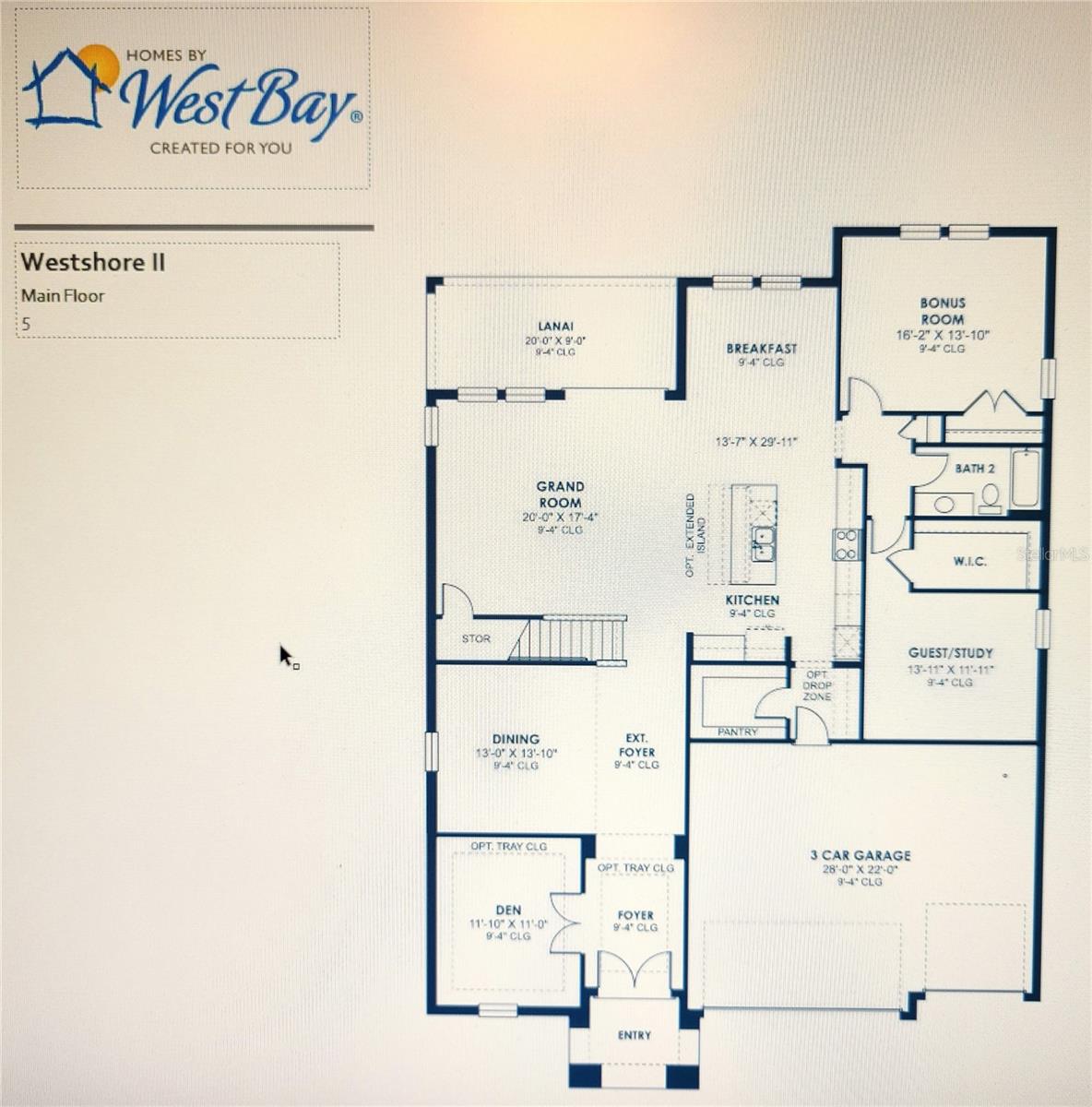
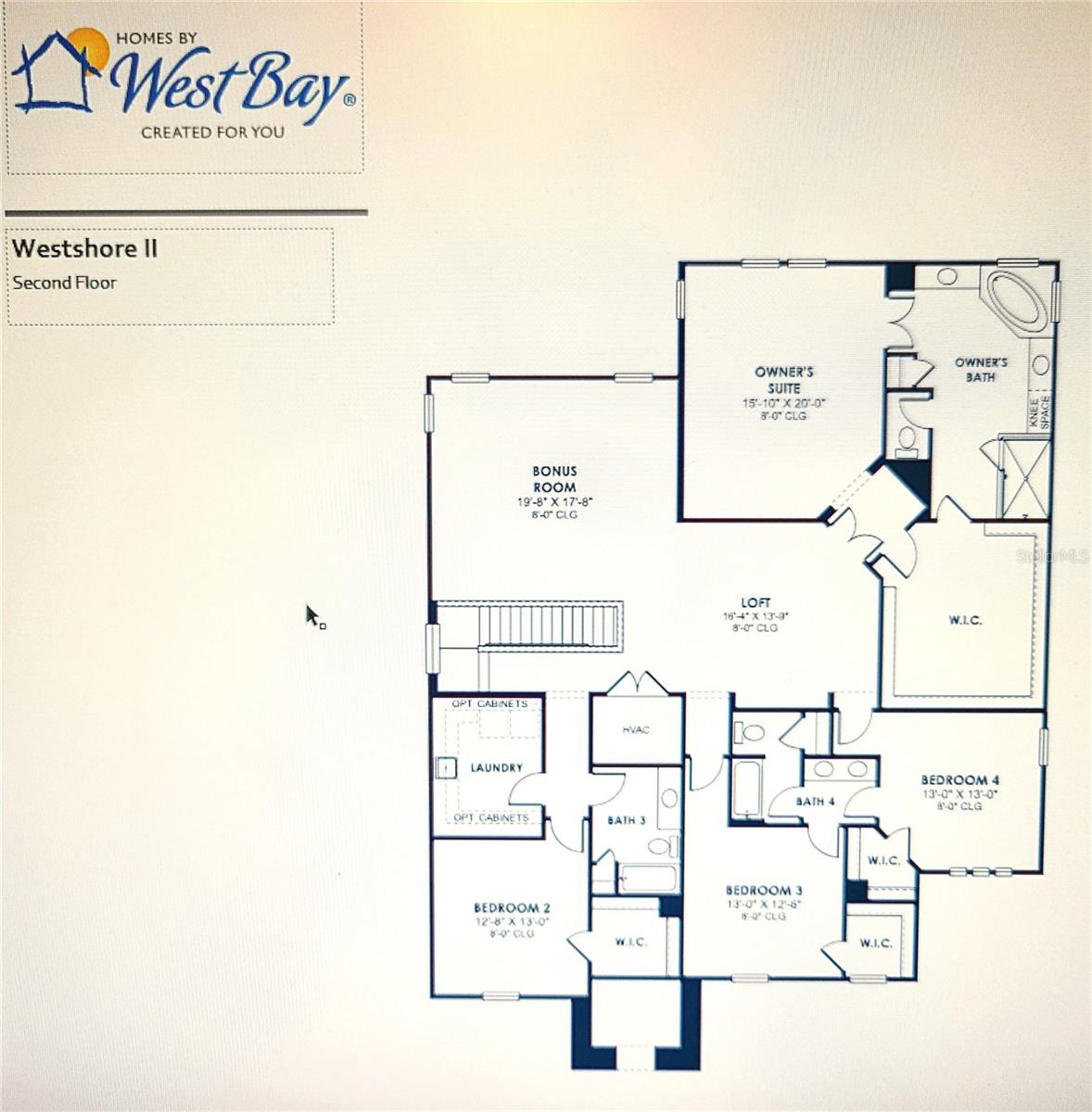
- MLS#: TB8337930 ( Residential )
- Street Address: 12854 Boggy Creek Drive
- Viewed: 58
- Price: $839,900
- Price sqft: $174
- Waterfront: Yes
- Wateraccess: Yes
- Waterfront Type: Pond
- Year Built: 2023
- Bldg sqft: 4831
- Bedrooms: 6
- Total Baths: 5
- Full Baths: 5
- Garage / Parking Spaces: 3
- Days On Market: 124
- Additional Information
- Geolocation: 27.8082 / -82.2686
- County: HILLSBOROUGH
- City: RIVERVIEW
- Zipcode: 33579
- Subdivision: Triple Crk Village M2
- Elementary School: Warren Hope Dawson Elementary
- Middle School: Barrington Middle
- High School: Sumner High School
- Provided by: PROPERTY SCHOLARS REALTY & DEV
- Contact: Amos Tunsil
- 813-364-2939

- DMCA Notice
-
DescriptionView this immaculate luxury home. This 6 bedroom, 5 full baths, 4,831 square feet home was built by West Bay Homes Builders offering true Florida resort style living. This is a SmartHome with WIFI capable appliances. Most rooms have over sized walk in closets. The kitchen has Quartz counter tops and high end fixtures. The extended foyer opens to a formal living room, formal dining room, a grand room, kitchen island, breakfast nook, and lower outdoor lanai which overlooks the waterfront. The downstairs flooring is ceramic tile with wood design. The second floor consist of three secondary bedrooms, two bathrooms, and a very expansive bonus room which leads to the upper lanai. Includes an extraordinarily large laundry room with spacious countertop and cabinets. Also, on the 2nd floor is the Private Owners Retreat. This Master Bedroom Suite consist of: Double door entry, marble flooring, spa like bathroom, and a massive walk in closet. The exterior is a Mediterranean elevation design, professionally landscaped lawn with automated irrigation. The home IS NOT in a flood zone, nor obtained any damage from recent storms. There are 3 clubhouses within the community. The Hammock Club Amenity Center has multiple swimming pools, tennis, pickleball, and basketball courts, walking and biking trails, playgrounds, fitness centers, meeting areas and more. The location of this home is one of its greatest assets, adjacent to the trailhead of one of Triple Creeks miles long trails for walking, jogging, or even the occasional golf cart scenic viewings. Transferrable extended Warranty! Just up the road on Hwy 301 you will find many eateries, restaurants, shopping, and services. There are nearby schools within and adjacent to the Triple Creek Community for K 12. Move In Ready!
Property Location and Similar Properties
All
Similar






Features
Waterfront Description
- Pond
Appliances
- Built-In Oven
- Convection Oven
- Cooktop
- Dishwasher
- Disposal
- Electric Water Heater
- Exhaust Fan
- Freezer
- Ice Maker
- Microwave
- Refrigerator
Association Amenities
- Basketball Court
- Clubhouse
- Fitness Center
- Handicap Modified
Home Owners Association Fee
- 100.00
Home Owners Association Fee Includes
- Pool
- Recreational Facilities
Association Name
- Charles Low
Association Phone
- 813-671-5900
Builder Model
- Westshore II
Builder Name
- Homes by Westbay
- LLC
Carport Spaces
- 0.00
Close Date
- 0000-00-00
Cooling
- Central Air
- Humidity Control
- Zoned
Country
- US
Covered Spaces
- 0.00
Exterior Features
- Hurricane Shutters
- Irrigation System
- Sidewalk
- Sliding Doors
- Sprinkler Metered
Flooring
- Carpet
- Ceramic Tile
- Marble
Garage Spaces
- 3.00
Green Energy Efficient
- Appliances
Heating
- Central
- Electric
- Heat Pump
- Zoned
High School
- Sumner High School
Insurance Expense
- 0.00
Interior Features
- Ceiling Fans(s)
- Eat-in Kitchen
- High Ceilings
- In Wall Pest System
- Kitchen/Family Room Combo
- Open Floorplan
- PrimaryBedroom Upstairs
- Smart Home
- Solid Surface Counters
- Solid Wood Cabinets
- Stone Counters
- Thermostat
- Walk-In Closet(s)
- Window Treatments
Legal Description
- TRIPLE CREEK VILLAGE M2 LOT 131
Levels
- Two
Living Area
- 4831.00
Lot Features
- Greenbelt
- Landscaped
- Level
- Sidewalk
- Paved
Middle School
- Barrington Middle
Area Major
- 33579 - Riverview
Net Operating Income
- 0.00
Occupant Type
- Owner
Open Parking Spaces
- 0.00
Other Expense
- 0.00
Other Structures
- Shed(s)
Parcel Number
- U-01-31-20-C46-000000-00131.0
Pets Allowed
- Cats OK
- Dogs OK
Possession
- Close of Escrow
Property Condition
- Completed
Property Type
- Residential
Roof
- Shingle
School Elementary
- Warren Hope Dawson Elementary
Sewer
- Public Sewer
Style
- Coastal
- Florida
- Mediterranean
Tax Year
- 2024
Township
- 31
Utilities
- BB/HS Internet Available
- Cable Available
- Cable Connected
- Electricity Available
- Electricity Connected
- Fiber Optics
- Fire Hydrant
- Phone Available
- Public
- Sewer Available
- Sewer Connected
- Sprinkler Meter
- Street Lights
- Underground Utilities
- Water Available
- Water Connected
View
- Park/Greenbelt
- Trees/Woods
- Water
Views
- 58
Virtual Tour Url
- https://www.propertypanorama.com/instaview/stellar/TB8337930
Water Source
- Public
Year Built
- 2023
Zoning Code
- PD
Listing Data ©2025 Pinellas/Central Pasco REALTOR® Organization
The information provided by this website is for the personal, non-commercial use of consumers and may not be used for any purpose other than to identify prospective properties consumers may be interested in purchasing.Display of MLS data is usually deemed reliable but is NOT guaranteed accurate.
Datafeed Last updated on May 21, 2025 @ 12:00 am
©2006-2025 brokerIDXsites.com - https://brokerIDXsites.com
Sign Up Now for Free!X
Call Direct: Brokerage Office: Mobile: 727.710.4938
Registration Benefits:
- New Listings & Price Reduction Updates sent directly to your email
- Create Your Own Property Search saved for your return visit.
- "Like" Listings and Create a Favorites List
* NOTICE: By creating your free profile, you authorize us to send you periodic emails about new listings that match your saved searches and related real estate information.If you provide your telephone number, you are giving us permission to call you in response to this request, even if this phone number is in the State and/or National Do Not Call Registry.
Already have an account? Login to your account.

