
- Jackie Lynn, Broker,GRI,MRP
- Acclivity Now LLC
- Signed, Sealed, Delivered...Let's Connect!
No Properties Found
- Home
- Property Search
- Search results
- 23917 Pow Wow Drive, LUTZ, FL 33559
Property Photos
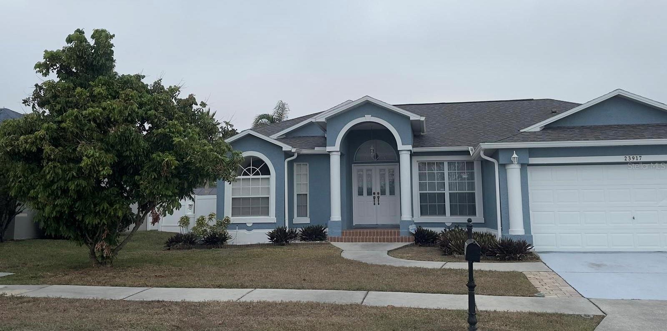

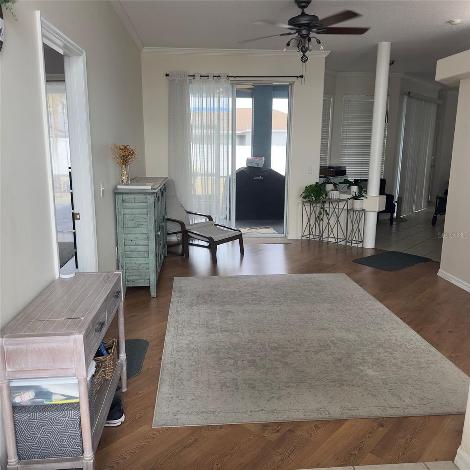
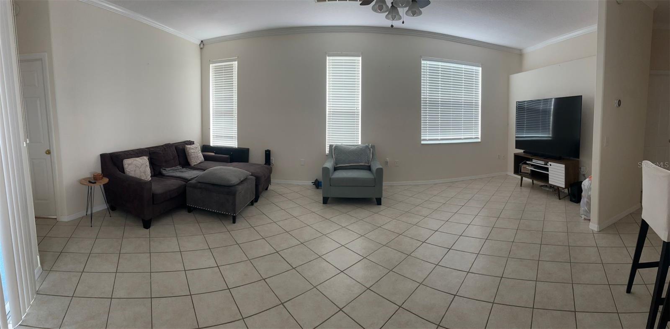
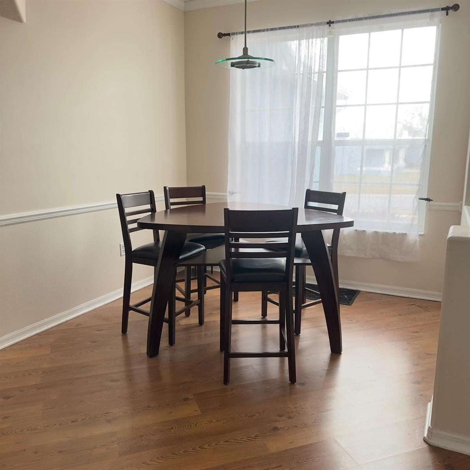
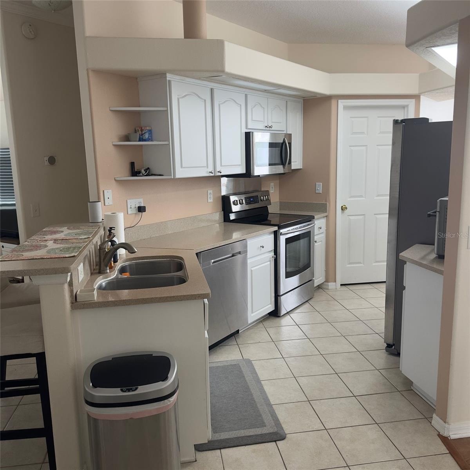
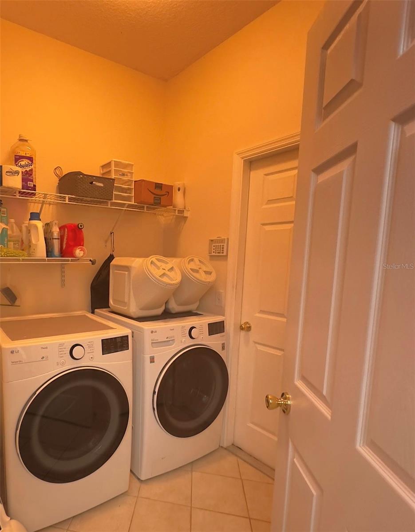
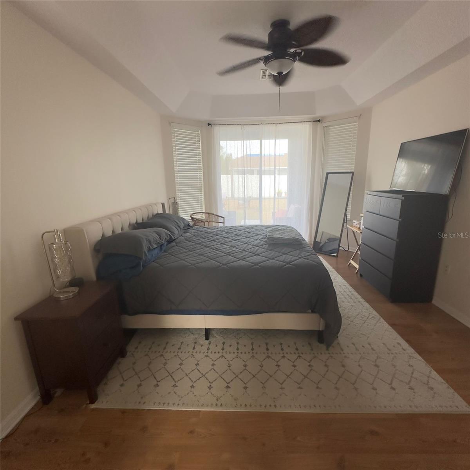
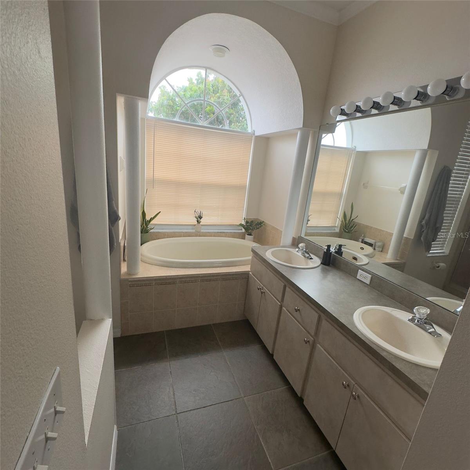
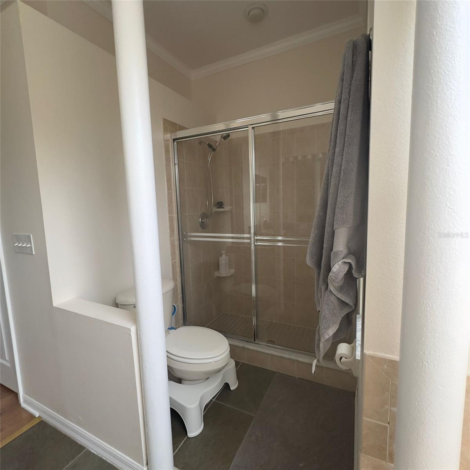
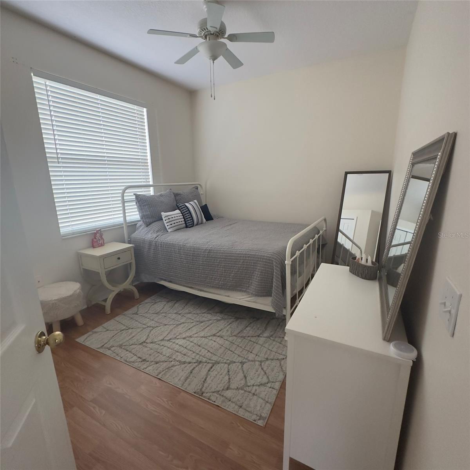
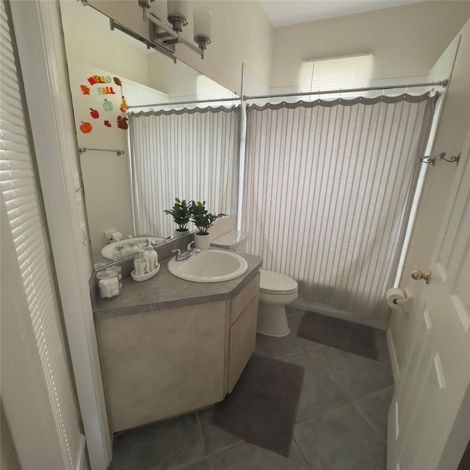
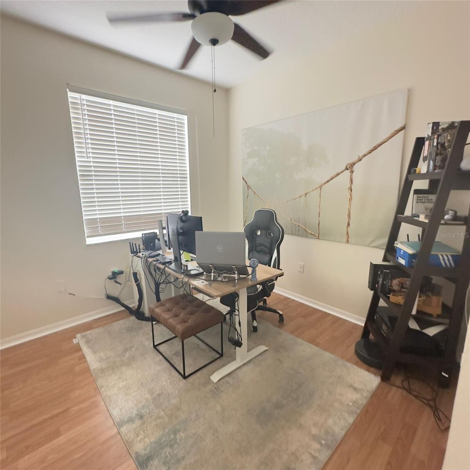
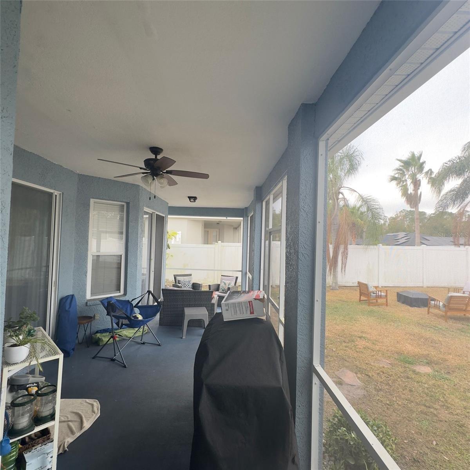
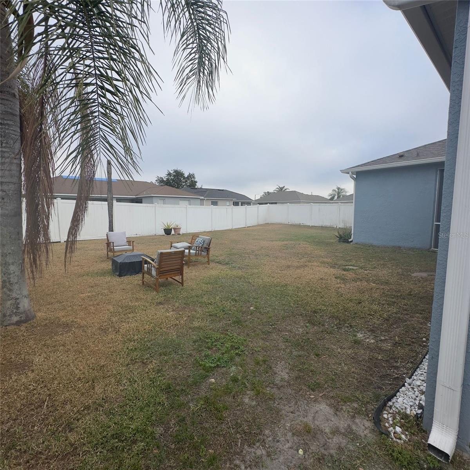
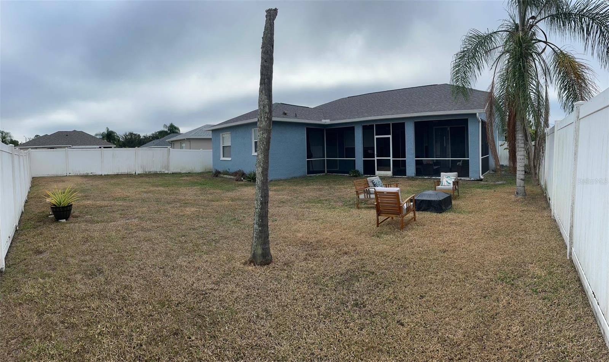
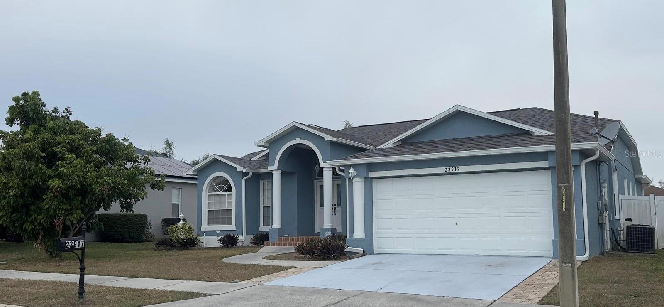
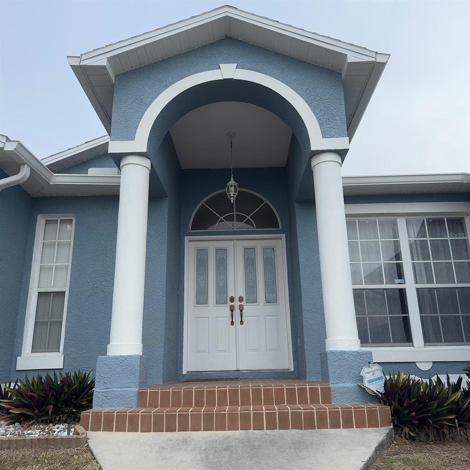
- MLS#: TB8337237 ( Residential )
- Street Address: 23917 Pow Wow Drive
- Viewed: 37
- Price: $425,000
- Price sqft: $177
- Waterfront: No
- Year Built: 2002
- Bldg sqft: 2407
- Bedrooms: 3
- Total Baths: 2
- Full Baths: 2
- Garage / Parking Spaces: 2
- Days On Market: 132
- Additional Information
- Geolocation: 28.182 / -82.4207
- County: HILLSBOROUGH
- City: LUTZ
- Zipcode: 33559
- Subdivision: Indian Lakes
- Elementary School: Denham Oaks
- Middle School: Cypress Creek
- High School: Cypress Creek
- Provided by: ARGO GROUP PROPERTIES LLC
- Contact: Anbert Montesinos
- 813-969-0301

- DMCA Notice
-
DescriptionDiscover this stunning 3 bedroom, 2 bathroom home with a 2 car garage, within the highly sought after gated community of Indian Lakes in Lutz. This property welcomes you through elegant double doors into a bright entryway filled with natural light. The home boasts remarkable features, including crown molding and stone countertops, complemented by stainless steel appliancesrefrigerator, oven/range, microwave, and dishwasher. The master bedroom is designed with a tray ceiling and generous walk in closets. The layout includes a living room/dining room combination and a kitchen/family room combo, allowing for versatile useconsider transforming the dining or living area into an open office space. The master bathroom offers dual sinks, a separate tub, and a stand alone shower. An inside laundry room adds convenience, while the garage has a utility sink. With a triple split floor plan, all bedrooms are thoughtfully distanced from one another, ensuring privacy. Enjoy relaxation on your screened lanai overlooking a vinyl fenced backyard. Perfectly located, you are just minutes away from the Tampa Premium Outlets, Wiregrass Mall, various hospitals, and a variety of dining options, with easy access to I 75, I 275, and the Veterans Expressway.
Property Location and Similar Properties
All
Similar






Features
Appliances
- Dishwasher
- Freezer
- Gas Water Heater
- Microwave
- Range
- Refrigerator
- Washer
- Water Softener
Home Owners Association Fee
- 438.00
Association Name
- VANGUARD MANAGEMENT GROUP LLC
Association Phone
- 813-930-8036
Carport Spaces
- 0.00
Close Date
- 0000-00-00
Cooling
- Central Air
Country
- US
Covered Spaces
- 0.00
Exterior Features
- Irrigation System
- Sidewalk
- Sliding Doors
Fencing
- Fenced
Flooring
- Ceramic Tile
- Hardwood
- Laminate
Furnished
- Unfurnished
Garage Spaces
- 2.00
Heating
- Central
- Electric
High School
- Cypress Creek High-PO
Insurance Expense
- 0.00
Interior Features
- Ceiling Fans(s)
- Crown Molding
- Eat-in Kitchen
- Kitchen/Family Room Combo
- Living Room/Dining Room Combo
- Open Floorplan
- Split Bedroom
- Stone Counters
- Tray Ceiling(s)
- Walk-In Closet(s)
- Window Treatments
Legal Description
- INDIAN LAKES PB 41 PG 093 LOT 26 OR 7385 PG 647
Levels
- One
Living Area
- 1725.00
Lot Features
- Cul-De-Sac
- Sidewalk
- Paved
Middle School
- Cypress Creek Middle School
Area Major
- 33559 - Lutz
Net Operating Income
- 0.00
Occupant Type
- Vacant
Open Parking Spaces
- 0.00
Other Expense
- 0.00
Parcel Number
- 32-26-19-0120-00000-0260
Parking Features
- Covered
- Driveway
- Garage Door Opener
Pets Allowed
- Breed Restrictions
- Yes
Property Condition
- Completed
Property Type
- Residential
Roof
- Shingle
School Elementary
- Denham Oaks Elementary-PO
Sewer
- Public Sewer
Tax Year
- 2024
Township
- 26
Utilities
- Electricity Connected
- Propane
- Public
- Sewer Available
Views
- 37
Water Source
- Public
Year Built
- 2002
Zoning Code
- R4
Listing Data ©2025 Pinellas/Central Pasco REALTOR® Organization
The information provided by this website is for the personal, non-commercial use of consumers and may not be used for any purpose other than to identify prospective properties consumers may be interested in purchasing.Display of MLS data is usually deemed reliable but is NOT guaranteed accurate.
Datafeed Last updated on May 24, 2025 @ 12:00 am
©2006-2025 brokerIDXsites.com - https://brokerIDXsites.com
Sign Up Now for Free!X
Call Direct: Brokerage Office: Mobile: 727.710.4938
Registration Benefits:
- New Listings & Price Reduction Updates sent directly to your email
- Create Your Own Property Search saved for your return visit.
- "Like" Listings and Create a Favorites List
* NOTICE: By creating your free profile, you authorize us to send you periodic emails about new listings that match your saved searches and related real estate information.If you provide your telephone number, you are giving us permission to call you in response to this request, even if this phone number is in the State and/or National Do Not Call Registry.
Already have an account? Login to your account.

