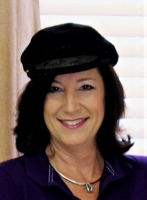
- Jackie Lynn, Broker,GRI,MRP
- Acclivity Now LLC
- Signed, Sealed, Delivered...Let's Connect!
No Properties Found
- Home
- Property Search
- Search results
- 10626 Restoration Terrace, BRADENTON, FL 34212
Property Photos
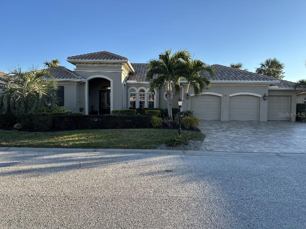

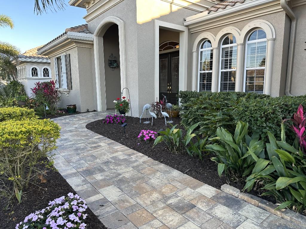
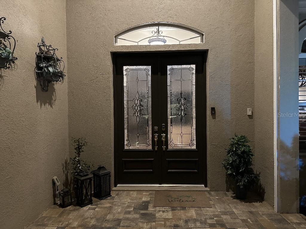
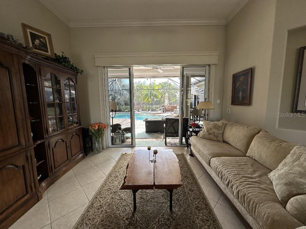
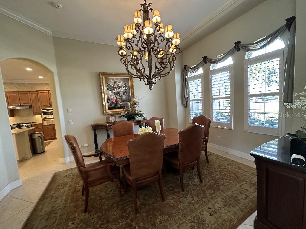
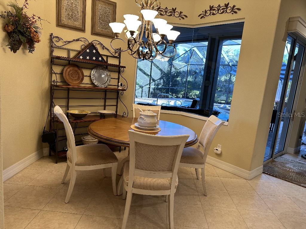
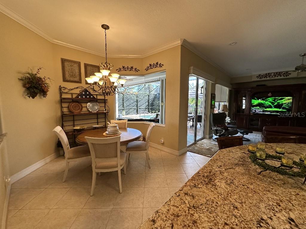
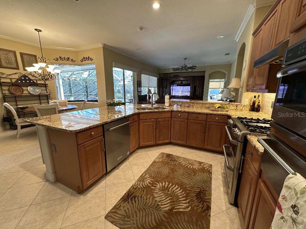
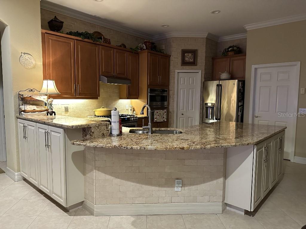
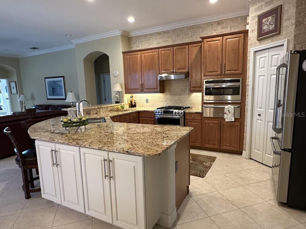
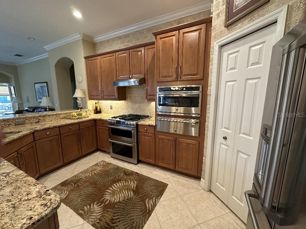
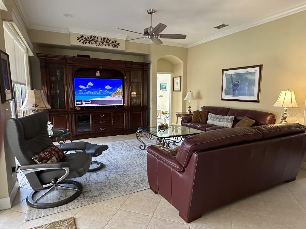
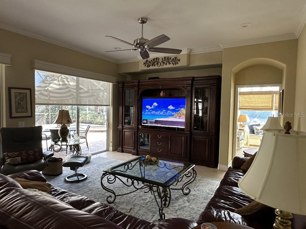
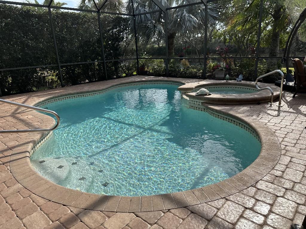
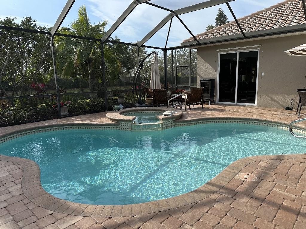
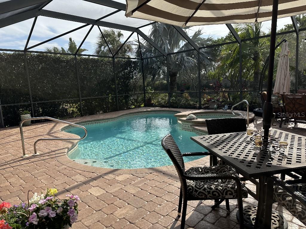
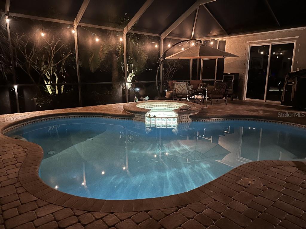
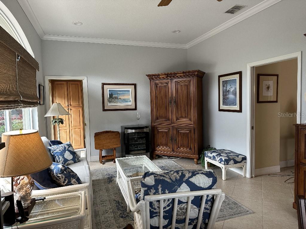
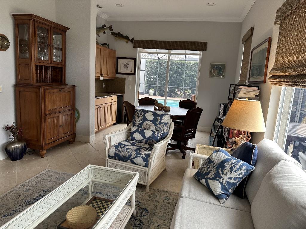
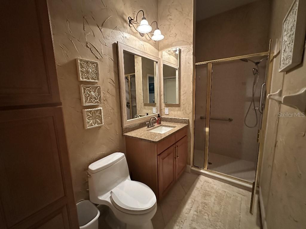
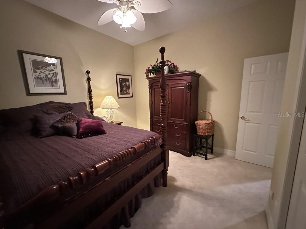
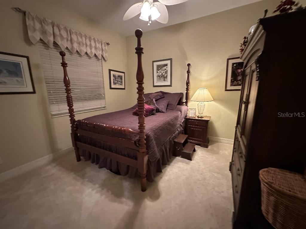
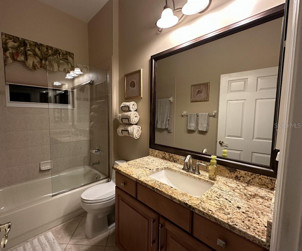
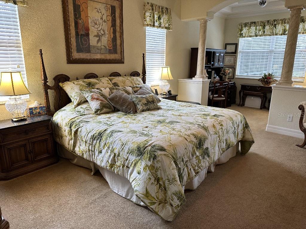
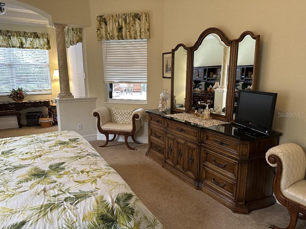
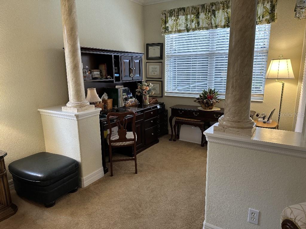
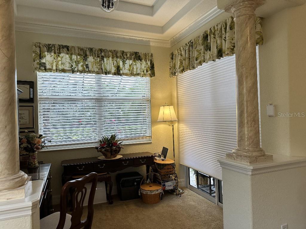
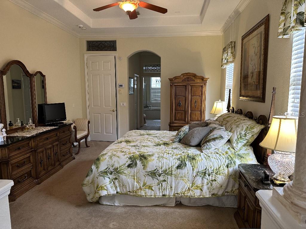
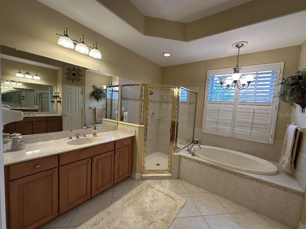
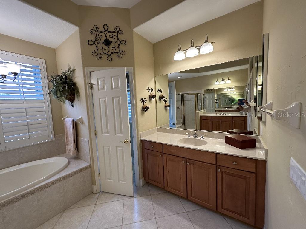
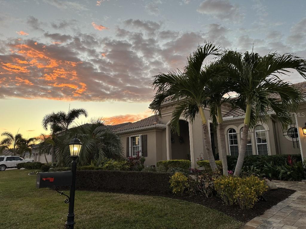
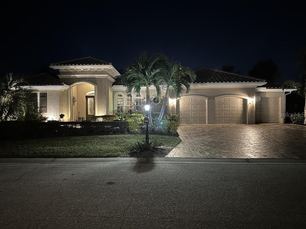
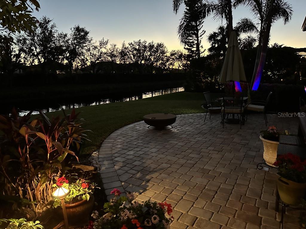
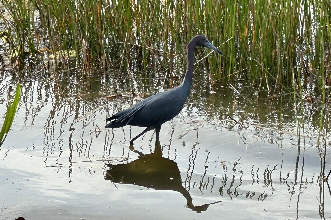
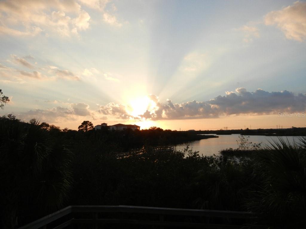
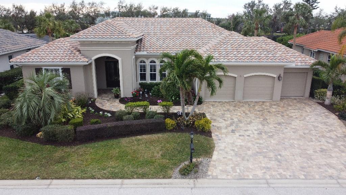
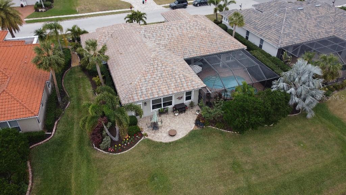
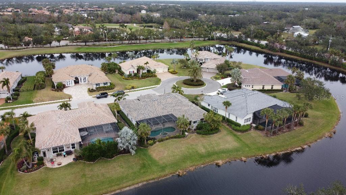
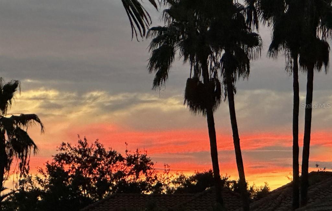
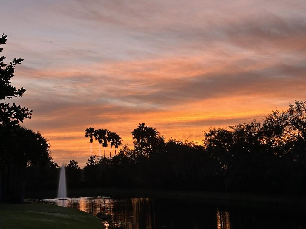
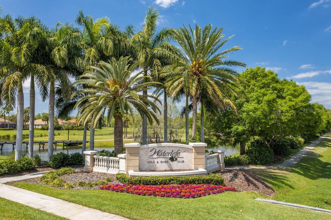
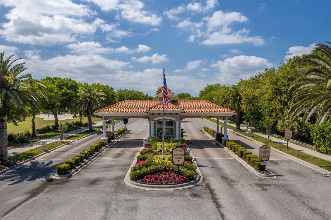
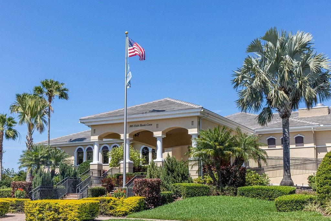
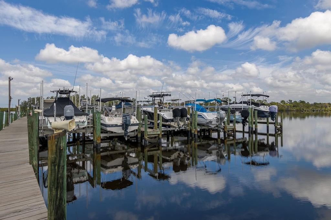
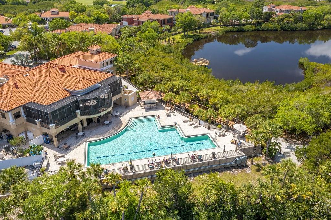
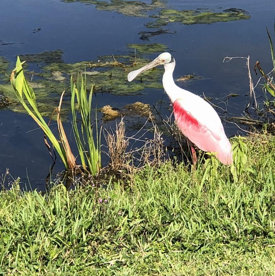
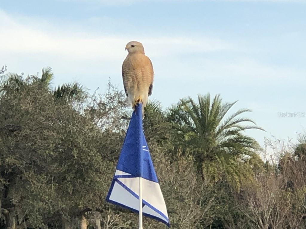



- MLS#: TB8336462 ( Residential )
- Street Address: 10626 Restoration Terrace
- Viewed: 33
- Price: $895,900
- Price sqft: $336
- Waterfront: Yes
- Wateraccess: Yes
- Waterfront Type: Pond
- Year Built: 2002
- Bldg sqft: 2666
- Bedrooms: 3
- Total Baths: 3
- Full Baths: 3
- Garage / Parking Spaces: 3
- Days On Market: 137
- Additional Information
- Geolocation: 27.5068 / -82.4354
- County: MANATEE
- City: BRADENTON
- Zipcode: 34212
- Subdivision: Waterlefe Golf River Club
- Provided by: FLAT FEE MLS REALTY
- Contact: Stephen Hachey
- 813-642-6030

- DMCA Notice
-
DescriptionMOTIVATED SELLER! Located in the Waterlefe Golf & River Club, this gated community is one of the only residential subdivision in the area that has boat access to the Manatee River which leads to the gulf. The Waterlefe Golf & River Club features 18 holes of championship golf, private marina/boating, nature areas, River Club with state of the art exercise facility, fitness classes, dining and a Tiki bar by the heated lap pool. Located on a cul de sac street, this Ranch styled home has a southern exposure and a freshwater canal at the rear. This home features 3 Bedrooms, 3 full bathrooms plus a rear bonus room with a wet bar which could be used as a 4th bedroom. The Master bedroom also has an extension currently used as a home office area. The screened lanai features a covered area, recently refurbished and heated saltwater pool and spa and an exterior paver patio with a firepit. The paver driveway, lanai and patio were recently cleaned and sealed. A new roof installed in 2023 protects this special home along with Storm Smart hurricane window/door covers. The fully landscaped home is meticulously maintained with recently updated lighting and irrigation. Membership to the Golf Club and Marina is optional. Please inquire directly with the Waterlefe Marina Club for membership details and availability of boat slips. This neighborhood is minutes away from Costco and other new retail stores. Flood insurance is not required for this home. With many updates, this home is move in ready! Come see this incredible home and you'll know why this will be your new Waterlefe Home.
Property Location and Similar Properties
All
Similar






Features
Waterfront Description
- Pond
Accessibility Features
- Accessible Full Bath
Appliances
- Bar Fridge
- Convection Oven
- Dishwasher
- Disposal
- Dryer
- Exhaust Fan
- Gas Water Heater
- Microwave
- Other
- Range
- Range Hood
- Refrigerator
- Washer
Association Amenities
- Cable TV
- Clubhouse
- Elevator(s)
- Gated
- Golf Course
- Handicap Modified
- Park
- Playground
- Pool
- Security
Home Owners Association Fee
- 918.00
Home Owners Association Fee Includes
- Guard - 24 Hour
- Cable TV
- Pool
- Escrow Reserves Fund
- Fidelity Bond
- Insurance
- Internet
- Maintenance Grounds
- Management
Association Name
- MaryAnn Burchell
- LCAM
Association Phone
- 9417476898
Carport Spaces
- 0.00
Close Date
- 0000-00-00
Cooling
- Central Air
Country
- US
Covered Spaces
- 0.00
Exterior Features
- Hurricane Shutters
- Lighting
- Rain Gutters
- Sliding Doors
Flooring
- Carpet
- Ceramic Tile
Furnished
- Partially
Garage Spaces
- 3.00
Heating
- Central
- Natural Gas
Insurance Expense
- 0.00
Interior Features
- Ceiling Fans(s)
- Central Vaccum
- Crown Molding
- Eat-in Kitchen
- High Ceilings
- In Wall Pest System
- Kitchen/Family Room Combo
- Open Floorplan
- Primary Bedroom Main Floor
- Solid Surface Counters
- Solid Wood Cabinets
- Split Bedroom
- Stone Counters
- Thermostat
- Tray Ceiling(s)
- Walk-In Closet(s)
- Wet Bar
- Window Treatments
Legal Description
- LOT 26 BLK 2 WATERLEFE GOLF & RIVER CLUB UNIT 7 PI#5460.2230/9
Levels
- One
Living Area
- 2666.00
Lot Features
- Cul-De-Sac
- In County
- Level
- Near Golf Course
- Near Marina
- Sidewalk
- Street Dead-End
- Paved
Area Major
- 34212 - Bradenton
Net Operating Income
- 0.00
Occupant Type
- Owner
Open Parking Spaces
- 0.00
Other Expense
- 0.00
Parcel Number
- 546022309
Parking Features
- Driveway
- Garage Door Opener
- Golf Cart Garage
Pets Allowed
- Yes
Pool Features
- Gunite
- Heated
- In Ground
- Lighting
- Outside Bath Access
- Salt Water
- Screen Enclosure
- Tile
Property Type
- Residential
Roof
- Concrete
- Tile
Sewer
- Public Sewer
Tax Year
- 2023
Township
- 34S
Utilities
- BB/HS Internet Available
- Cable Connected
- Electricity Connected
- Fire Hydrant
- Natural Gas Connected
- Public
- Sewer Connected
- Underground Utilities
- Water Available
- Water Connected
View
- Pool
- Water
Views
- 33
Virtual Tour Url
- https://www.propertypanorama.com/instaview/stellar/TB8336462
Water Source
- Private
Year Built
- 2002
Zoning Code
- PDR/CH
Listing Data ©2025 Pinellas/Central Pasco REALTOR® Organization
The information provided by this website is for the personal, non-commercial use of consumers and may not be used for any purpose other than to identify prospective properties consumers may be interested in purchasing.Display of MLS data is usually deemed reliable but is NOT guaranteed accurate.
Datafeed Last updated on May 28, 2025 @ 12:00 am
©2006-2025 brokerIDXsites.com - https://brokerIDXsites.com
Sign Up Now for Free!X
Call Direct: Brokerage Office: Mobile: 727.710.4938
Registration Benefits:
- New Listings & Price Reduction Updates sent directly to your email
- Create Your Own Property Search saved for your return visit.
- "Like" Listings and Create a Favorites List
* NOTICE: By creating your free profile, you authorize us to send you periodic emails about new listings that match your saved searches and related real estate information.If you provide your telephone number, you are giving us permission to call you in response to this request, even if this phone number is in the State and/or National Do Not Call Registry.
Already have an account? Login to your account.

