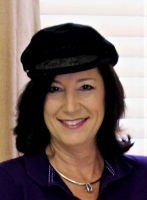
- Jackie Lynn, Broker,GRI,MRP
- Acclivity Now LLC
- Signed, Sealed, Delivered...Let's Connect!
No Properties Found
- Home
- Property Search
- Search results
- 1506 Silktree Court, BRANDON, FL 33511
Property Photos
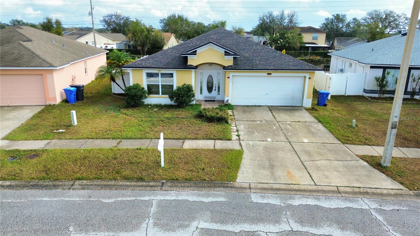

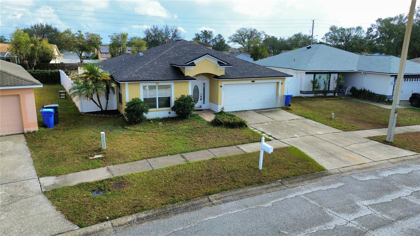
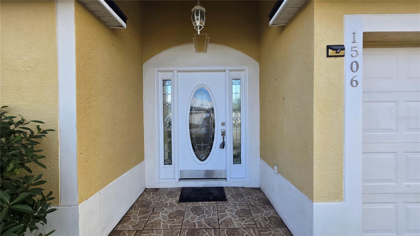
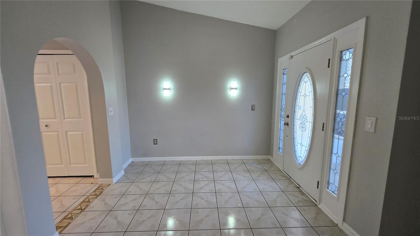
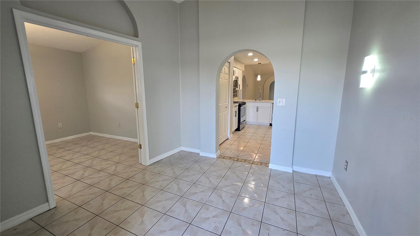
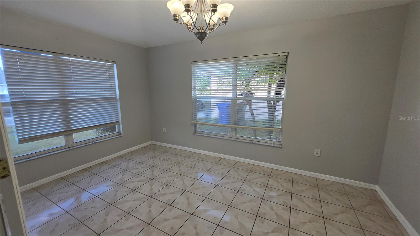
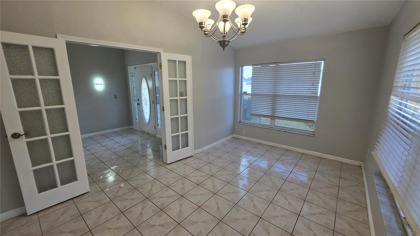
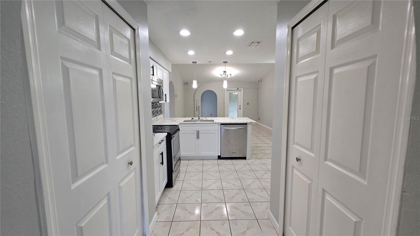
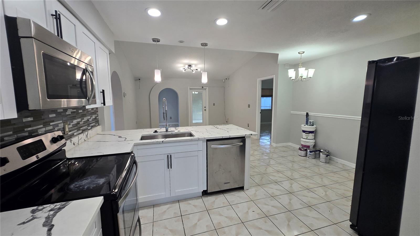
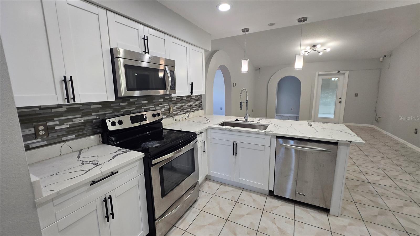
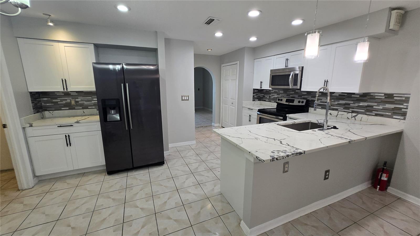
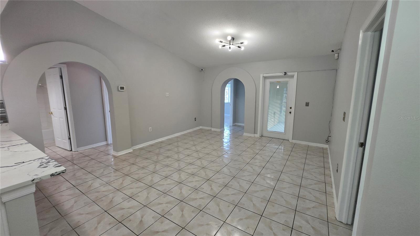
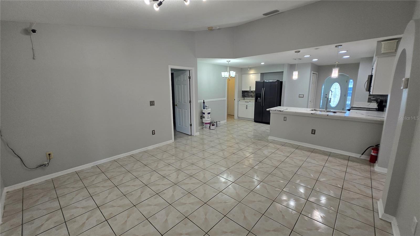
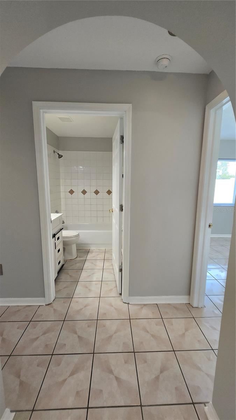
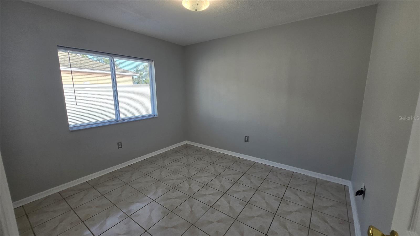
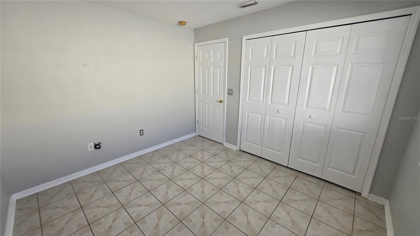
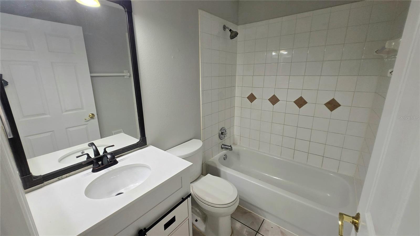
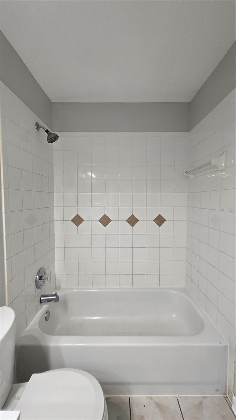
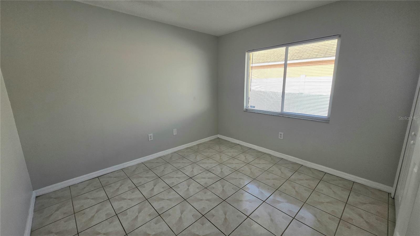
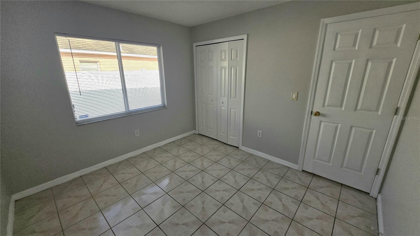
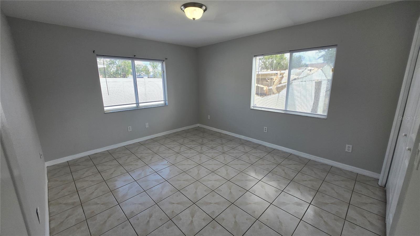
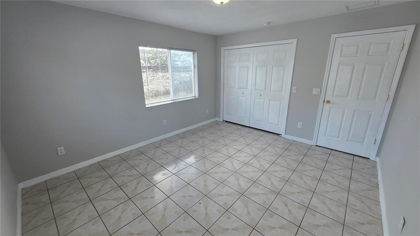
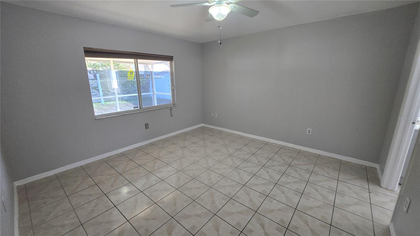
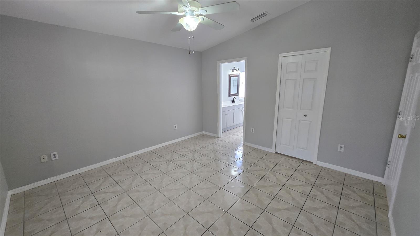
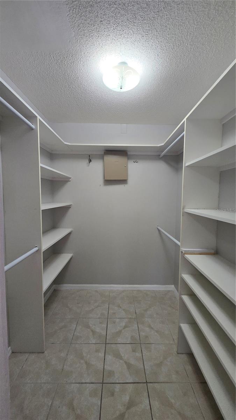
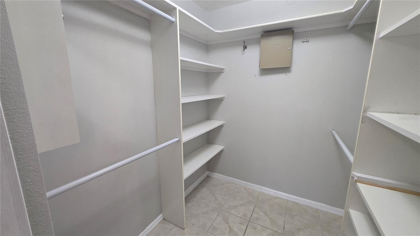
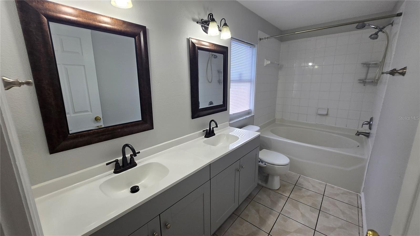
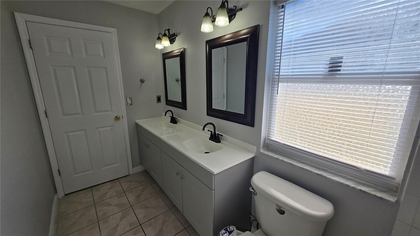
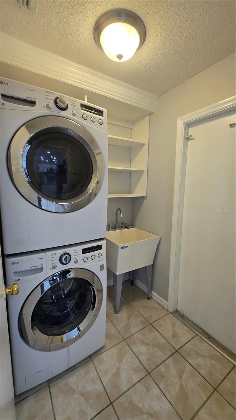
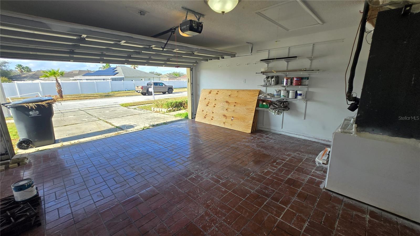
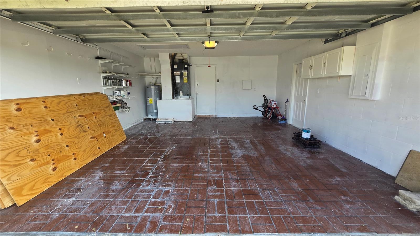
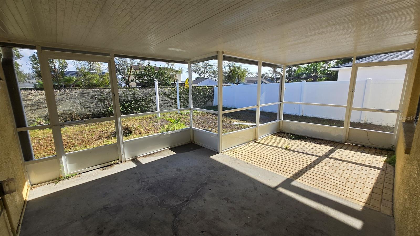
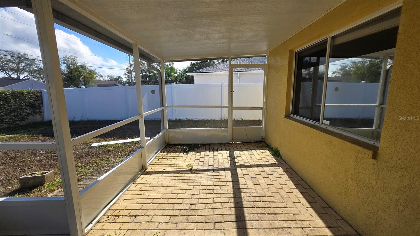
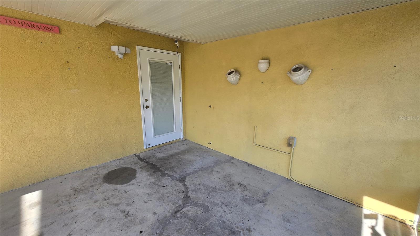
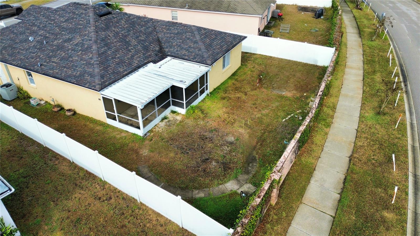
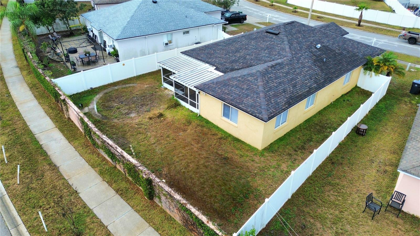
- MLS#: TB8334734 ( Residential Lease )
- Street Address: 1506 Silktree Court
- Viewed: 2
- Price: $2,495
- Price sqft: $1
- Waterfront: No
- Year Built: 2001
- Bldg sqft: 2400
- Bedrooms: 4
- Total Baths: 2
- Full Baths: 2
- Garage / Parking Spaces: 2
- Days On Market: 5
- Additional Information
- Geolocation: 27.9172 / -82.3072
- County: HILLSBOROUGH
- City: BRANDON
- Zipcode: 33511
- Subdivision: Heather Lakes
- Provided by: COASTAL PIONEER REALTY
- Contact: Logan Faris
- 813-563-8100

- DMCA Notice
-
DescriptionWelcome to this stunning 4 bedroom, 2 bathroom single family home with a 2 car garage, offering the perfect blend of comfort, style, and functionality. As you enter, youre greeted by beautiful tile flooring that flows seamlessly throughout the house. To the left, a generously sized office provides a quiet space ideal for work or study. Moving forward, the open floor concept invites you into a beautifully renovated kitchen. This modern kitchen features pristine white cabinets, a gorgeous marble countertop, and stainless steel appliances. The open design ensures youre always part of the action in the spacious living room. All four bedrooms are bright and airy, with large windows that let in plenty of natural light. The master suite is a true retreat, featuring a spacious walk in closet and an en suite bathroom with double sinks and a luxurious soaking tub. The laundry room is thoughtfully designed with a stackable LG washer and dryer, a utility sink, and convenient overhead storage. The 2 car garage provides ample space for parking and includes room for a workbench or additional storage. Step outside to relax or entertain in the screened in patio overlooking the fully fenced backyarda perfect space for pets, gardening, or gatherings.
Property Location and Similar Properties
All
Similar
Features
Appliances
- Disposal
- Dryer
- Freezer
- Microwave
- Range
- Refrigerator
- Washer
Home Owners Association Fee
- 0.00
Carport Spaces
- 0.00
Close Date
- 0000-00-00
Cooling
- Central Air
Country
- US
Covered Spaces
- 0.00
Furnished
- Unfurnished
Garage Spaces
- 2.00
Heating
- Central
Insurance Expense
- 0.00
Interior Features
- Open Floorplan
- Stone Counters
- Thermostat
Levels
- One
Living Area
- 1712.00
Area Major
- 33511 - Brandon
Net Operating Income
- 0.00
Occupant Type
- Vacant
Open Parking Spaces
- 0.00
Other Expense
- 0.00
Owner Pays
- None
Parcel Number
- U-33-29-20-5MA-F00000-00014.0
Pets Allowed
- Breed Restrictions
- Cats OK
- Dogs OK
- Number Limit
Property Type
- Residential Lease
Virtual Tour Url
- https://www.propertypanorama.com/instaview/stellar/TB8334734
Year Built
- 2001
Listing Data ©2025 Pinellas/Central Pasco REALTOR® Organization
The information provided by this website is for the personal, non-commercial use of consumers and may not be used for any purpose other than to identify prospective properties consumers may be interested in purchasing.Display of MLS data is usually deemed reliable but is NOT guaranteed accurate.
Datafeed Last updated on January 9, 2025 @ 12:00 am
©2006-2025 brokerIDXsites.com - https://brokerIDXsites.com
Sign Up Now for Free!X
Call Direct: Brokerage Office: Mobile: 727.710.4938
Registration Benefits:
- New Listings & Price Reduction Updates sent directly to your email
- Create Your Own Property Search saved for your return visit.
- "Like" Listings and Create a Favorites List
* NOTICE: By creating your free profile, you authorize us to send you periodic emails about new listings that match your saved searches and related real estate information.If you provide your telephone number, you are giving us permission to call you in response to this request, even if this phone number is in the State and/or National Do Not Call Registry.
Already have an account? Login to your account.

