
- Jackie Lynn, Broker,GRI,MRP
- Acclivity Now LLC
- Signed, Sealed, Delivered...Let's Connect!
No Properties Found
- Home
- Property Search
- Search results
- 12055 Gandy Boulevard N 243, ST PETERSBURG, FL 33702
Property Photos
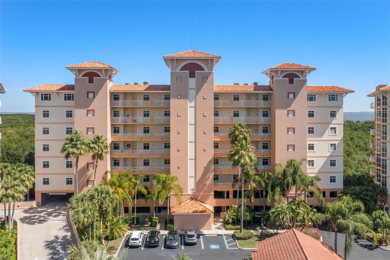

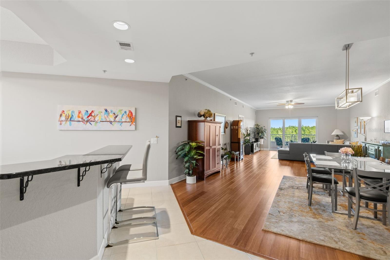
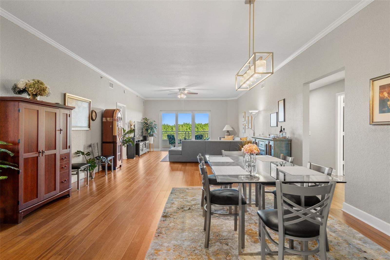
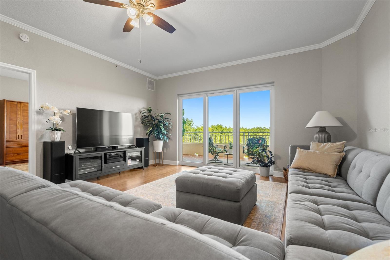
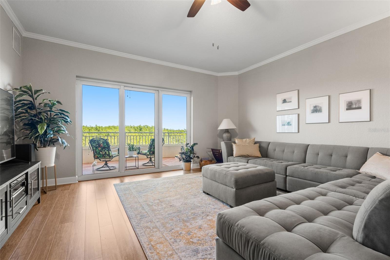
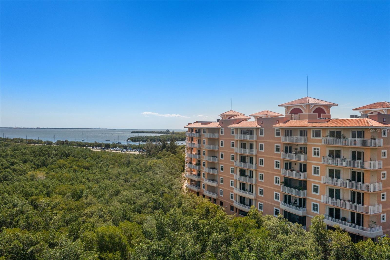
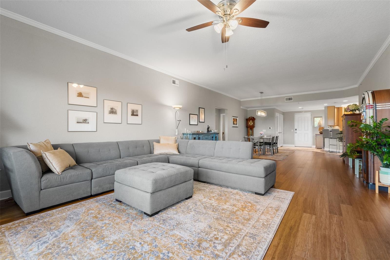
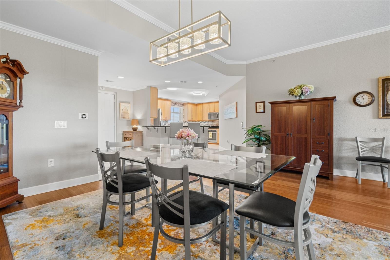
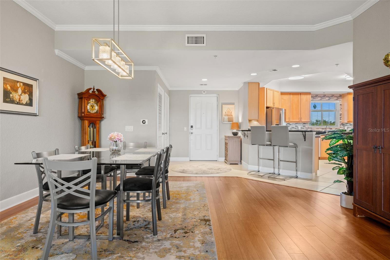
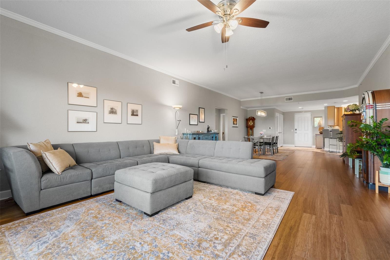
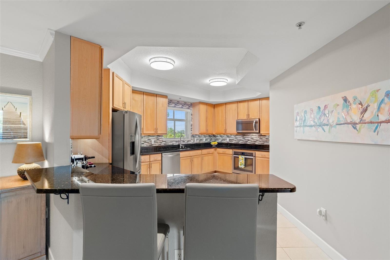
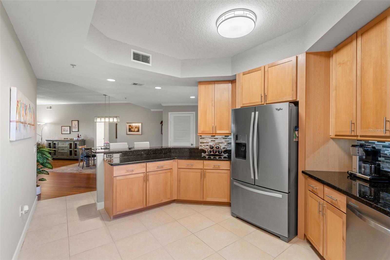
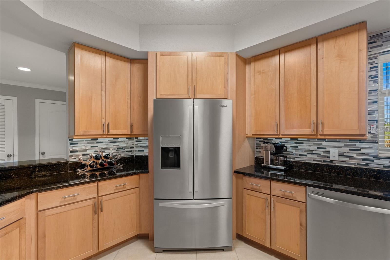
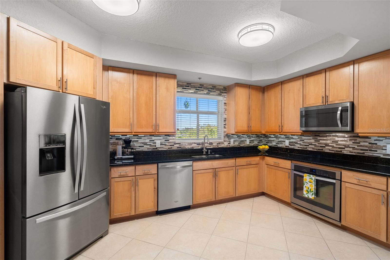
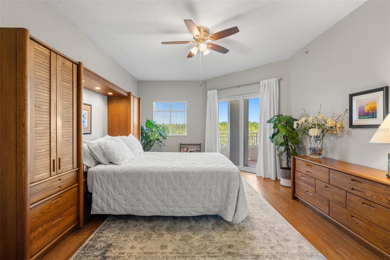
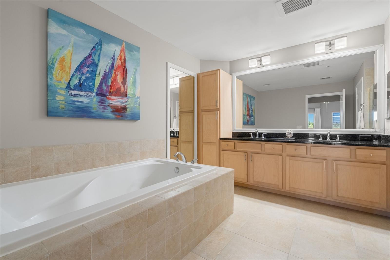
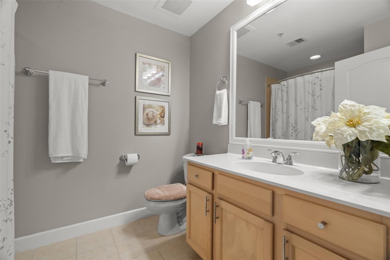
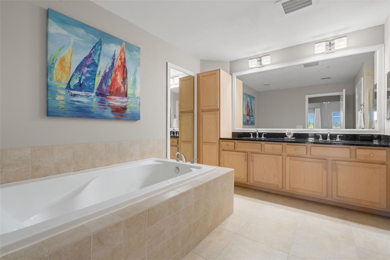
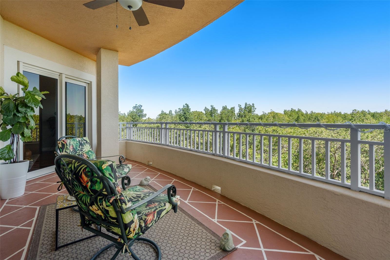
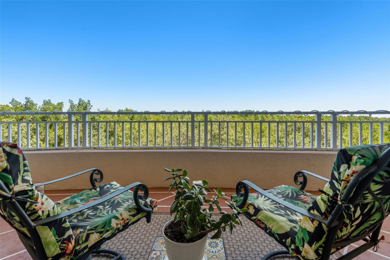
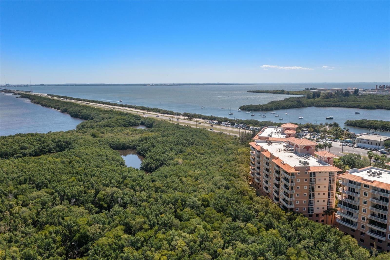
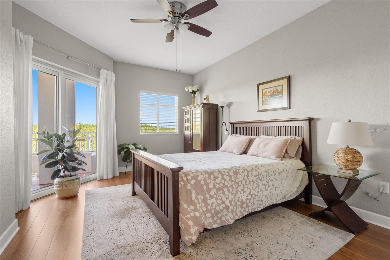
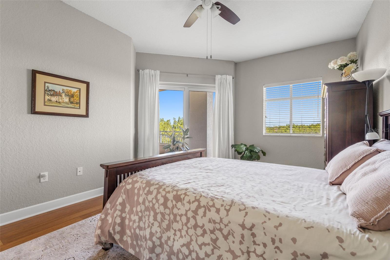
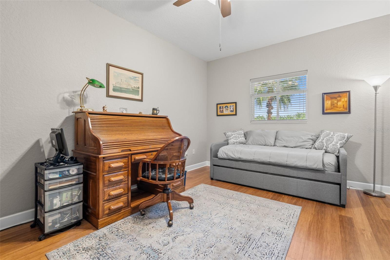
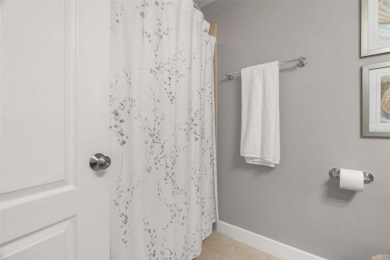
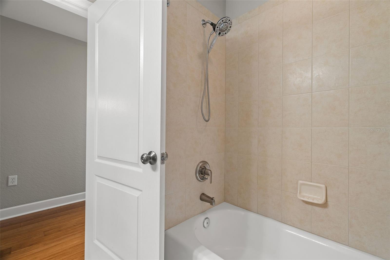
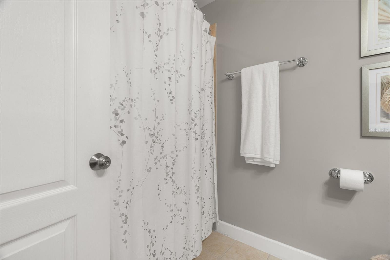
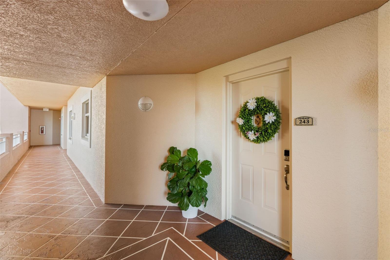
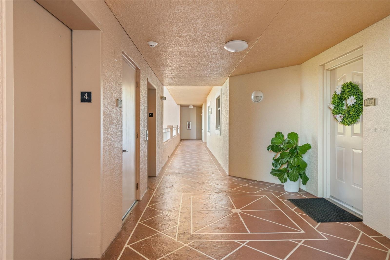
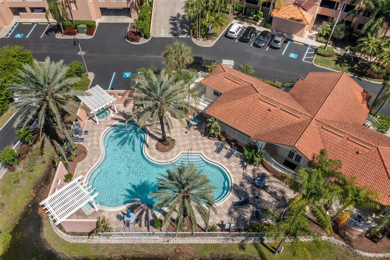
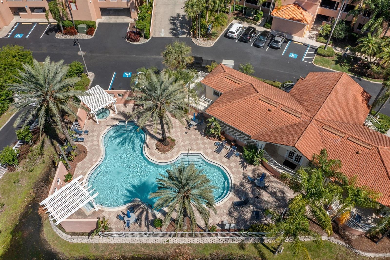
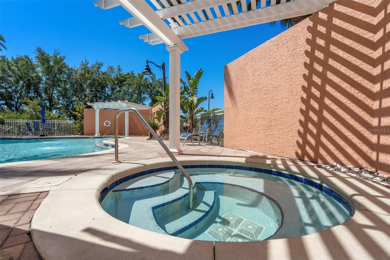
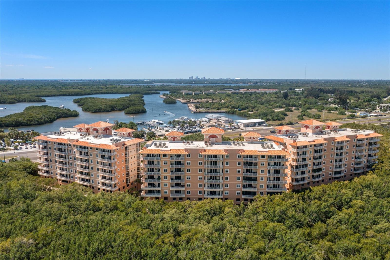
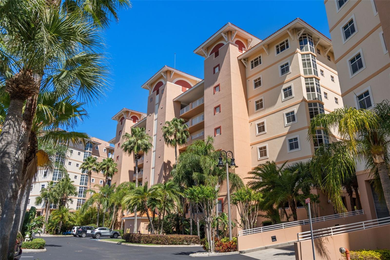


- MLS#: TB8334497 ( Residential )
- Street Address: 12055 Gandy Boulevard N 243
- Viewed: 83
- Price: $500,000
- Price sqft: $229
- Waterfront: Yes
- Wateraccess: Yes
- Waterfront Type: Bay/Harbor
- Year Built: 2005
- Bldg sqft: 2187
- Bedrooms: 3
- Total Baths: 2
- Full Baths: 2
- Garage / Parking Spaces: 2
- Days On Market: 158
- Additional Information
- Geolocation: 27.8721 / -82.6131
- County: PINELLAS
- City: ST PETERSBURG
- Zipcode: 33702
- Subdivision: Grande Verandahs On The Bay
- Building: Grande Verandahs On The Bay
- Elementary School: Sawgrass Lake Elementary PN
- Middle School: Fitzgerald Middle PN
- High School: Pinellas Park High PN
- Provided by: BHHS FLORIDA PROPERTIES GROUP
- Contact: Diana Valentin
- 727-799-2227

- DMCA Notice
-
DescriptionLuxury Living Meets Effortless Convenience in This Expansive Bayfront Retreat Experience the best of both worldstranquil nature views and city accessibilityin this stunning 3 bedroom, 2 bath residence located in the exclusive gated community of Grande Verandahs on the Bay. This expansive 2,187 sq ft home lives like a private sanctuary while placing you just minutes from downtown St. Petersburg, Tampa, and the Gulf Coast's most iconic beaches. As you enter, youre greeted by an open, airy layout bathed in natural light, with bamboo flooring flowing seamlessly through the main living areas and bedrooms. The gourmet kitchen is a chefs dreamcomplete with granite countertops, stainless steel appliances, induction cooktop, glass tile backsplash, and an oversized pantryall designed with both beauty and functionality in mind. The oversized primary suite offers a true escape with dual walk in closets and a luxurious en suite bath featuring a soaking tub, separate walk in shower, and double vanities. The split bedroom floor plan ensures privacy and flexibility, ideal for guests, a home office, or a quiet den. Step outside to your private, screened balcony, where sweeping tree top and mangrove preserve views stretch toward the bayperfect for morning coffee or sunset cocktails. This view alone is worth the investment. Additional luxuries include: Impact rated windows and doors Full sized laundry room Two reserved garage parking spaces Private elevator access Enjoy resort style amenities, including a heated pool, spa, fitness center, and clubhouseall within a beautifully maintained, pet friendly community with lush landscaping and serene walking paths. Whether you're commuting to Tampa or savoring the charm of downtown St. Pete, this residence offers contemporary living in a prime waterfront corridor, without sacrificing space, security, or style. Luxury, location, and lifestyleall in one. Schedule your private tour today!
Property Location and Similar Properties
All
Similar






Features
Waterfront Description
- Bay/Harbor
Accessibility Features
- Accessible Approach with Ramp
- Accessible Doors
Appliances
- Built-In Oven
- Convection Oven
- Cooktop
- Dishwasher
- Disposal
- Dryer
- Electric Water Heater
- Ice Maker
- Range
- Refrigerator
- Washer
Association Amenities
- Clubhouse
- Elevator(s)
- Fitness Center
- Gated
- Lobby Key Required
- Security
- Spa/Hot Tub
Home Owners Association Fee
- 0.00
Home Owners Association Fee Includes
- Common Area Taxes
- Pool
- Escrow Reserves Fund
- Insurance
- Maintenance Structure
- Maintenance Grounds
- Recreational Facilities
- Security
- Trash
- Water
Carport Spaces
- 0.00
Close Date
- 0000-00-00
Cooling
- Central Air
Country
- US
Covered Spaces
- 0.00
Exterior Features
- Balcony
- Lighting
- Rain Gutters
- Sliding Doors
Flooring
- Bamboo
- Ceramic Tile
Furnished
- Negotiable
Garage Spaces
- 2.00
Heating
- Central
- Electric
- Heat Pump
High School
- Pinellas Park High-PN
Insurance Expense
- 0.00
Interior Features
- Ceiling Fans(s)
- Crown Molding
- High Ceilings
- Living Room/Dining Room Combo
- Solid Surface Counters
- Solid Wood Cabinets
- Split Bedroom
- Stone Counters
- Tray Ceiling(s)
- Walk-In Closet(s)
- Window Treatments
Legal Description
- GRANDE VERANDAHS ON THE BAY CONDO PHASE II BLDG B
- UNIT 243
Levels
- One
Living Area
- 2187.00
Lot Features
- Conservation Area
- In County
- Near Marina
- Near Public Transit
- Sidewalk
Middle School
- Fitzgerald Middle-PN
Area Major
- 33702 - St Pete
Net Operating Income
- 0.00
Occupant Type
- Owner
Open Parking Spaces
- 0.00
Other Expense
- 0.00
Parcel Number
- 16-30-17-30880-002-2430
Parking Features
- Covered
- Guest
Pets Allowed
- Cats OK
- Dogs OK
- Yes
Possession
- Close Of Escrow
Property Condition
- Completed
Property Type
- Residential
Roof
- Built-Up
- Tile
School Elementary
- Sawgrass Lake Elementary-PN
Sewer
- Public Sewer
Tax Year
- 2024
Township
- 30
Unit Number
- 243
Utilities
- BB/HS Internet Available
- Cable Available
- Cable Connected
- Electricity Connected
- Fiber Optics
- Public
- Sewer Connected
- Water Connected
View
- City
- Trees/Woods
- Water
Views
- 83
Virtual Tour Url
- https://www.propertypanorama.com/instaview/stellar/TB8334497
Water Source
- Public
Year Built
- 2005
Zoning Code
- RESI
Listing Data ©2025 Pinellas/Central Pasco REALTOR® Organization
The information provided by this website is for the personal, non-commercial use of consumers and may not be used for any purpose other than to identify prospective properties consumers may be interested in purchasing.Display of MLS data is usually deemed reliable but is NOT guaranteed accurate.
Datafeed Last updated on June 10, 2025 @ 12:00 am
©2006-2025 brokerIDXsites.com - https://brokerIDXsites.com
Sign Up Now for Free!X
Call Direct: Brokerage Office: Mobile: 727.710.4938
Registration Benefits:
- New Listings & Price Reduction Updates sent directly to your email
- Create Your Own Property Search saved for your return visit.
- "Like" Listings and Create a Favorites List
* NOTICE: By creating your free profile, you authorize us to send you periodic emails about new listings that match your saved searches and related real estate information.If you provide your telephone number, you are giving us permission to call you in response to this request, even if this phone number is in the State and/or National Do Not Call Registry.
Already have an account? Login to your account.

