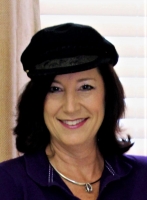
- Jackie Lynn, Broker,GRI,MRP
- Acclivity Now LLC
- Signed, Sealed, Delivered...Let's Connect!
No Properties Found
- Home
- Property Search
- Search results
- 10043 Crooked Creek Drive 101, VENICE, FL 34293
Property Photos
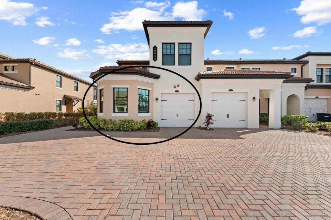

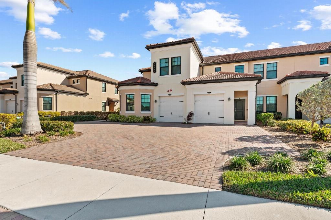
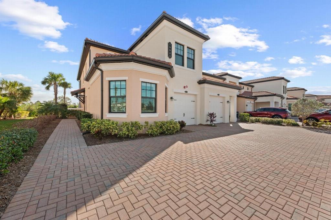
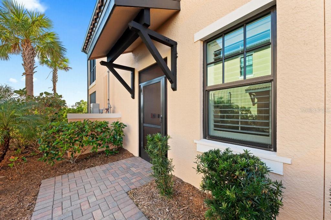
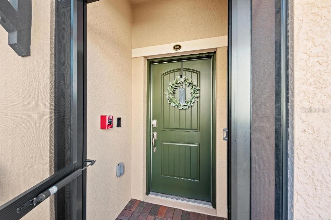
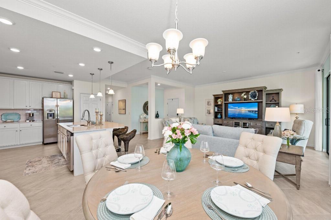
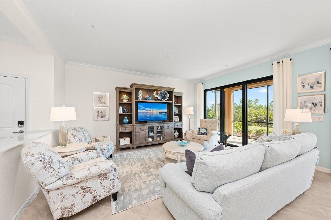
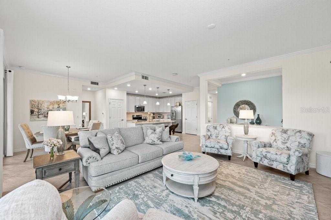
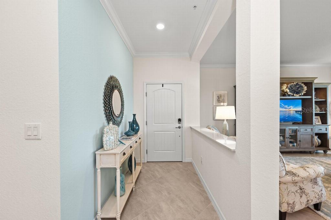
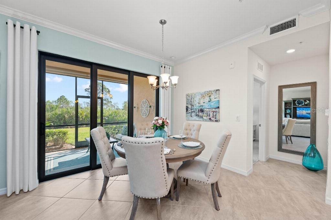
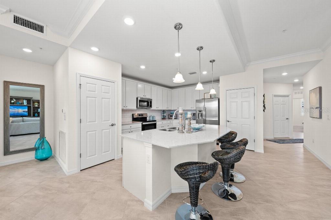
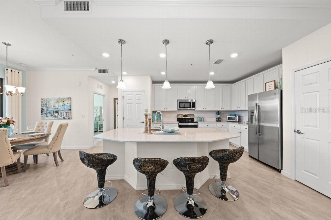
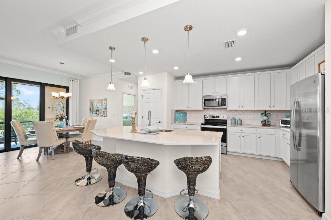
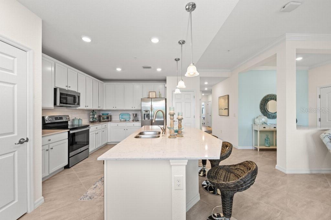
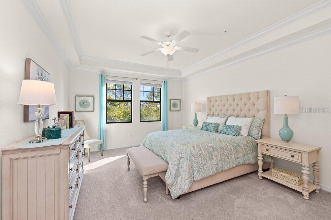
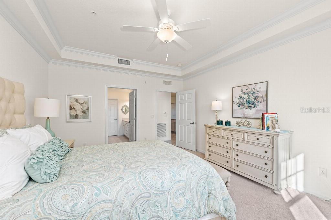
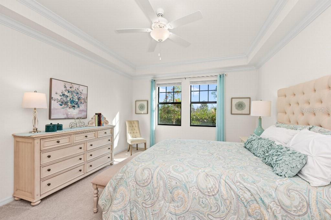
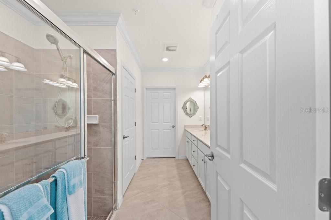
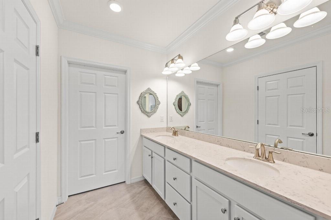
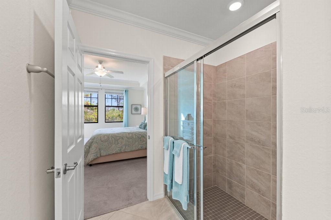
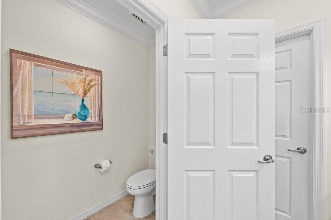
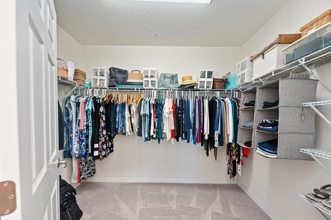
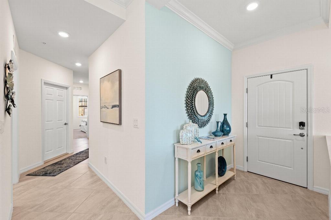
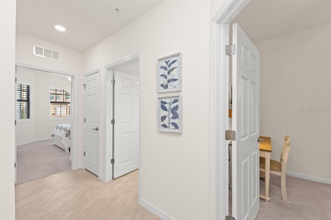
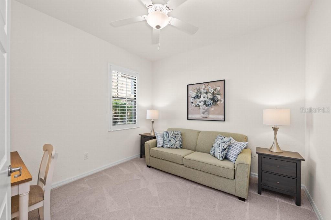
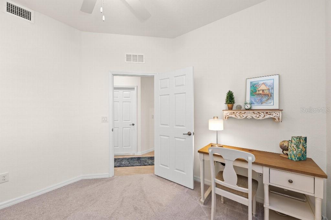
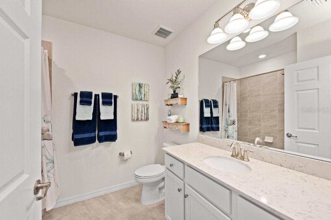
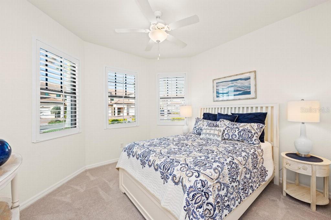
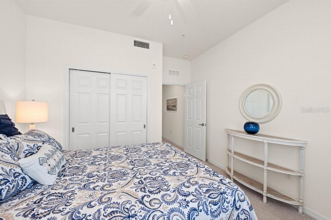
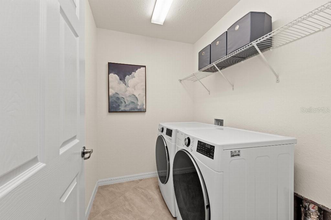
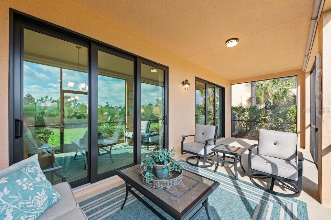
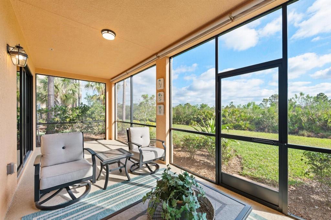
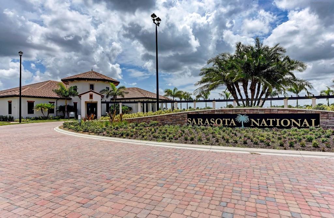
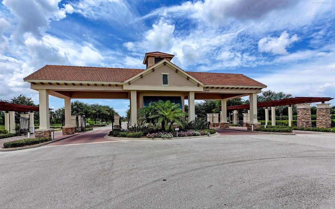
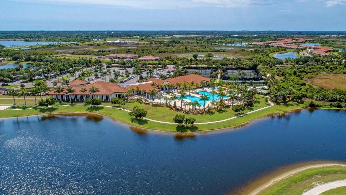
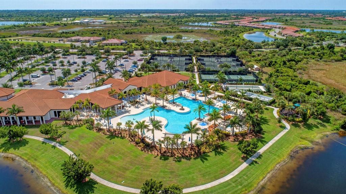
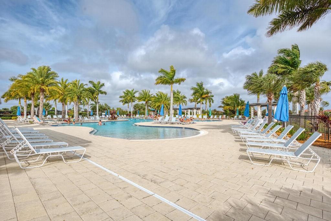
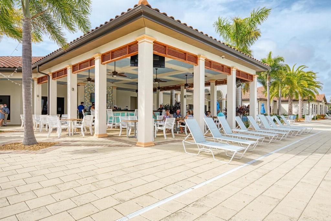
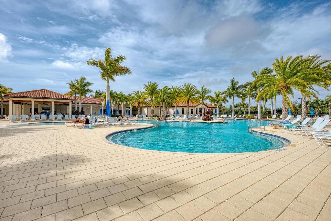
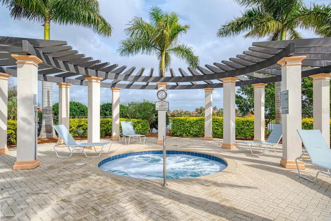
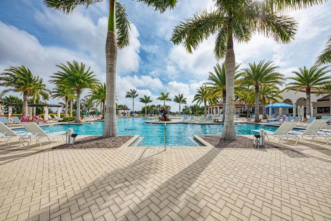
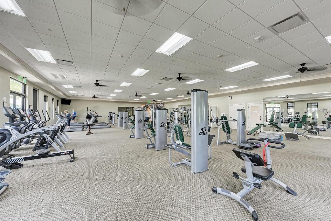
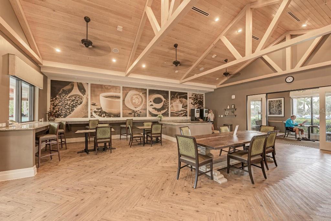
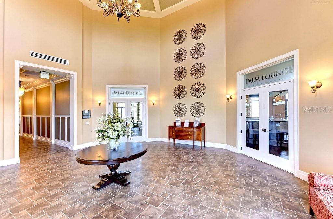
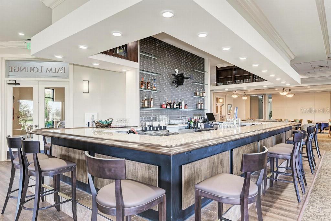
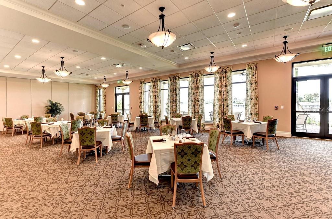
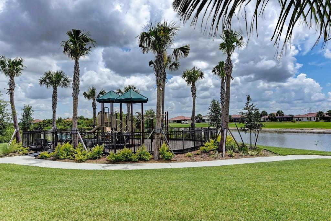
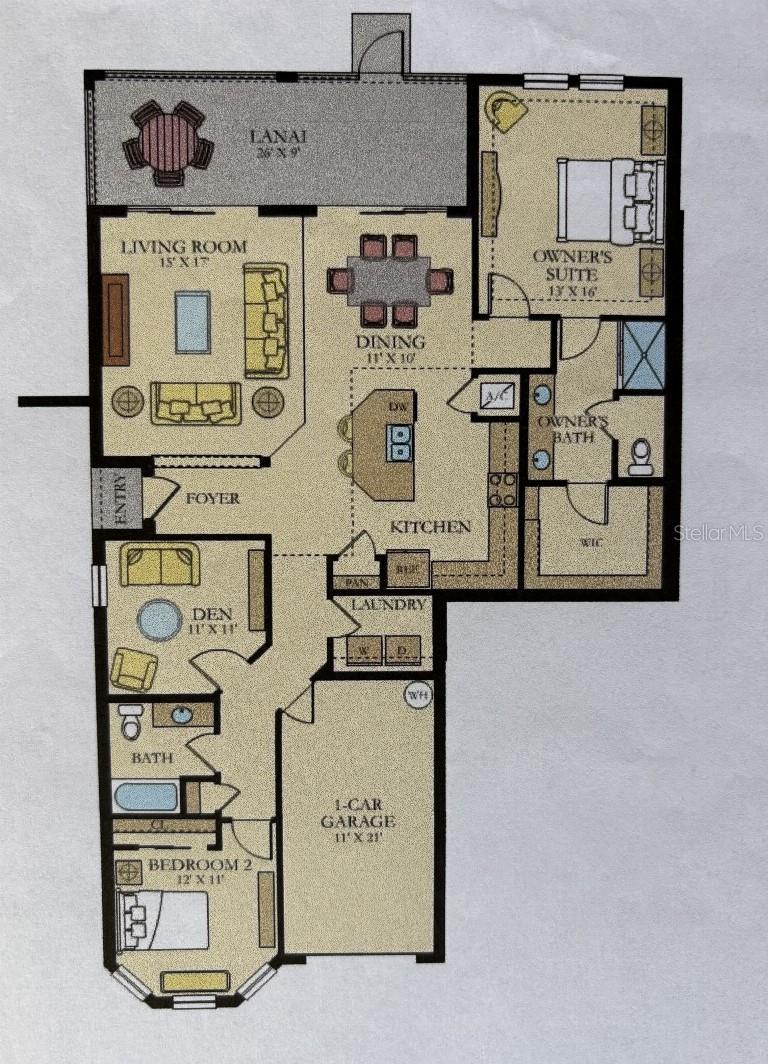
- MLS#: TB8334430 ( Residential )
- Street Address: 10043 Crooked Creek Drive 101
- Viewed: 46
- Price: $395,000
- Price sqft: $187
- Waterfront: No
- Year Built: 2020
- Bldg sqft: 2111
- Bedrooms: 2
- Total Baths: 2
- Full Baths: 2
- Garage / Parking Spaces: 1
- Days On Market: 146
- Additional Information
- Geolocation: 27.0369 / -82.3751
- County: SARASOTA
- City: VENICE
- Zipcode: 34293
- Subdivision: Unit 7101 Bldg 7 Crooked Creek
- Building: Unit 7101 Bldg 7 Crooked Creek Ii At Sarasota N
- Provided by: FLAT FEE MLS REALTY
- Contact: Stephen Hachey
- 813-642-6030

- DMCA Notice
-
DescriptionMagnificent first floor, 2 bedroom 2 bath with den/office condo in the sensational, amenity rich community of Sarasota National. This fully furnished maintenance free open floor plan condominium features gourmet kitchen equipped with quartz countertops, abundance of cabinets, huge counter height island, stainless steel appliances and a closet pantry. Laundry room includes a LG front load washer and dryer. The owner suite has a en suite bathroom with an immense clear glass enclosed walk in shower, double sink quartz vanity, private water closet as well as a humungous walk in closet. The lanai overlooks 1,300 acres of preservation, conservation for your privacy and relaxation. The elegant finishing touches include screened front entry, tile roof, brick paver driveway, epoxy garage floor finish, hurricane impact sliding glass doors and windows, plantation shutters, no see um screening, nine foot ceilings with crown molding along with sealed grout ceramic tile floors through out the main condo, a trey ceiling in the master bedroom, shower wall tile, pendant lights, ceiling fans in bedrooms, ceiling vents in the bathrooms, surge protector on HVAC compressor and a one year maintenance contract. Amenities include Clubhouse, Palm Club Lounge and Restaurant , pool side Tiki Bar, Coffee room, library, Fitness Center, Spa treatment rooms, Resort Pool with lap lanes and beach zero entry, Tennis courts, Pickleball, Bocce, and Dog Park. Florida entertainment is minutes away with local beaches, Wellen Park, Cool Today Park and quaint downtown Venice shopping galore! Call today to see this limited sought after 6 plex condo!
Property Location and Similar Properties
All
Similar






Features
Appliances
- Dishwasher
- Disposal
- Dryer
- Electric Water Heater
- Exhaust Fan
- Ice Maker
- Microwave
- Range
- Refrigerator
- Washer
Association Amenities
- Cable TV
- Clubhouse
- Fitness Center
- Gated
- Golf Course
- Maintenance
- Playground
- Pool
- Recreation Facilities
- Spa/Hot Tub
- Tennis Court(s)
- Wheelchair Access
Home Owners Association Fee
- 1134.00
Home Owners Association Fee Includes
- Guard - 24 Hour
- Cable TV
- Pool
- Escrow Reserves Fund
- Insurance
- Maintenance Structure
- Maintenance Grounds
- Maintenance
- Management
- Pest Control
- Private Road
- Recreational Facilities
- Security
- Sewer
- Water
Association Name
- Sarasota National
Association Phone
- Megan Leonard
Carport Spaces
- 0.00
Close Date
- 0000-00-00
Cooling
- Central Air
Country
- US
Covered Spaces
- 0.00
Exterior Features
- Irrigation System
- Lighting
- Rain Gutters
- Sidewalk
- Sliding Doors
Flooring
- Carpet
- Ceramic Tile
Furnished
- Negotiable
Garage Spaces
- 1.00
Heating
- Electric
- Heat Pump
Insurance Expense
- 0.00
Interior Features
- Ceiling Fans(s)
- Crown Molding
- Eat-in Kitchen
- High Ceilings
- In Wall Pest System
- Kitchen/Family Room Combo
- Open Floorplan
- Pest Guard System
- Primary Bedroom Main Floor
- Solid Surface Counters
- Thermostat
- Tray Ceiling(s)
- Walk-In Closet(s)
- Window Treatments
Legal Description
- UNIT 7-101
- BLDG 7
- CROOKED CREEK II AT SARASOTA NATIONAL PHASE 5
Levels
- One
Living Area
- 1595.00
Lot Features
- Conservation Area
- Corner Lot
- Cul-De-Sac
- Greenbelt
- In County
- Level
- Sidewalk
- Street Dead-End
- Private
Area Major
- 34293 - Venice
Net Operating Income
- 0.00
Occupant Type
- Owner
Open Parking Spaces
- 0.00
Other Expense
- 0.00
Other Structures
- Other
Parcel Number
- 0463151037
Parking Features
- Driveway
- Garage Door Opener
- Guest
- Off Street
Pets Allowed
- Yes
Property Type
- Residential
Roof
- Tile
Sewer
- Public Sewer
Tax Year
- 2024
Township
- 39
Unit Number
- 101
Utilities
- BB/HS Internet Available
- Cable Connected
- Electricity Connected
- Fire Hydrant
- Public
- Sewer Connected
- Sprinkler Recycled
- Street Lights
- Underground Utilities
- Water Available
View
- Park/Greenbelt
- Trees/Woods
Views
- 46
Virtual Tour Url
- https://www.propertypanorama.com/instaview/stellar/TB8334430
Water Source
- Canal/Lake For Irrigation
- Public
Year Built
- 2020
Zoning Code
- RE1
Listing Data ©2025 Pinellas/Central Pasco REALTOR® Organization
The information provided by this website is for the personal, non-commercial use of consumers and may not be used for any purpose other than to identify prospective properties consumers may be interested in purchasing.Display of MLS data is usually deemed reliable but is NOT guaranteed accurate.
Datafeed Last updated on May 31, 2025 @ 12:00 am
©2006-2025 brokerIDXsites.com - https://brokerIDXsites.com
Sign Up Now for Free!X
Call Direct: Brokerage Office: Mobile: 727.710.4938
Registration Benefits:
- New Listings & Price Reduction Updates sent directly to your email
- Create Your Own Property Search saved for your return visit.
- "Like" Listings and Create a Favorites List
* NOTICE: By creating your free profile, you authorize us to send you periodic emails about new listings that match your saved searches and related real estate information.If you provide your telephone number, you are giving us permission to call you in response to this request, even if this phone number is in the State and/or National Do Not Call Registry.
Already have an account? Login to your account.

