
- Jackie Lynn, Broker,GRI,MRP
- Acclivity Now LLC
- Signed, Sealed, Delivered...Let's Connect!
No Properties Found
- Home
- Property Search
- Search results
- 4116 Ohio Avenue, TAMPA, FL 33616
Property Photos
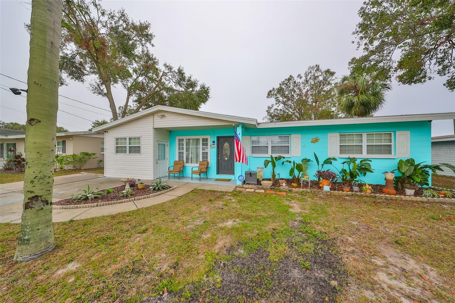

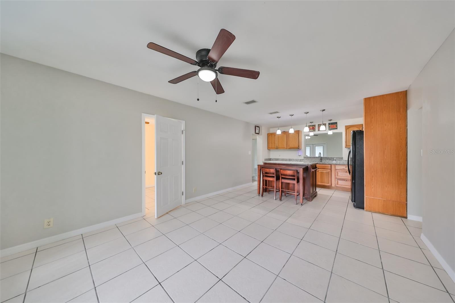
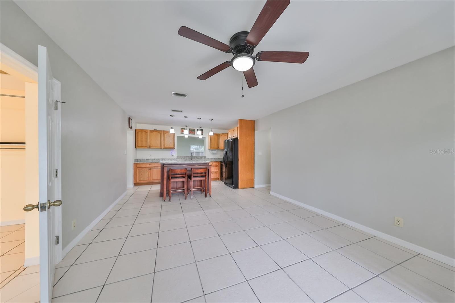
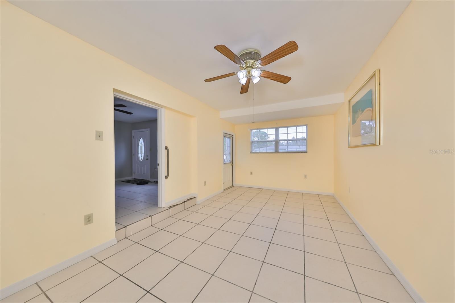
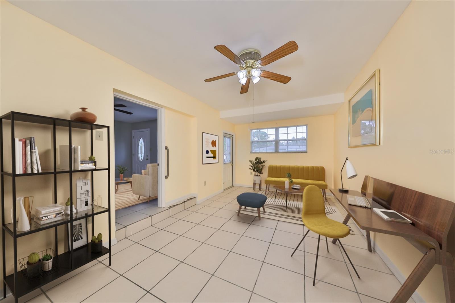
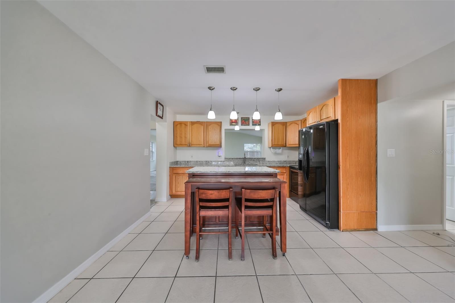
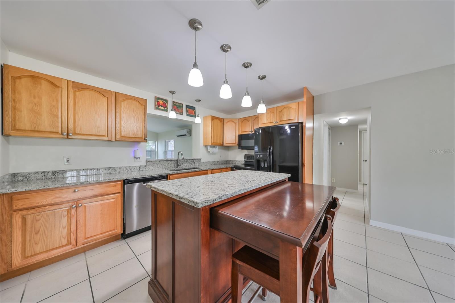
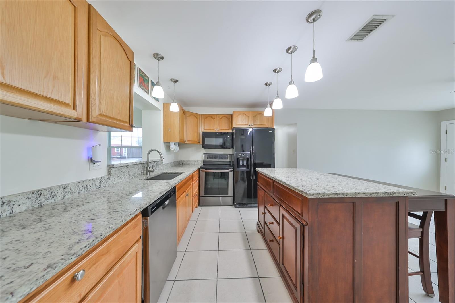
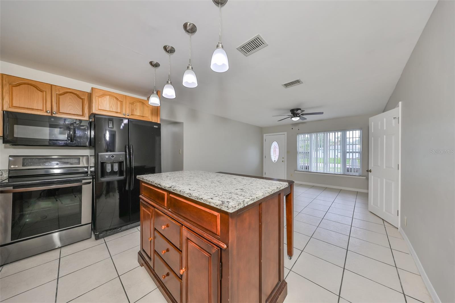
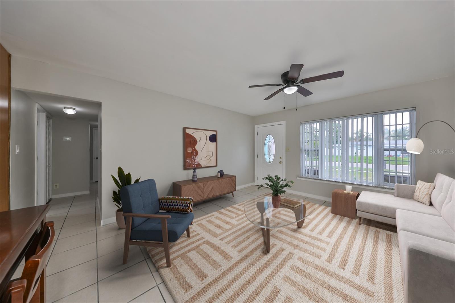
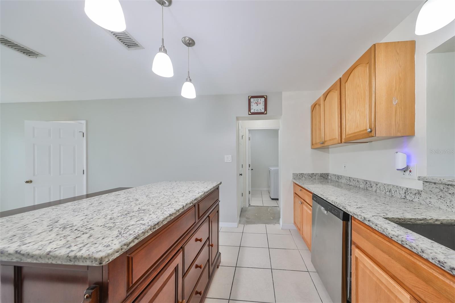
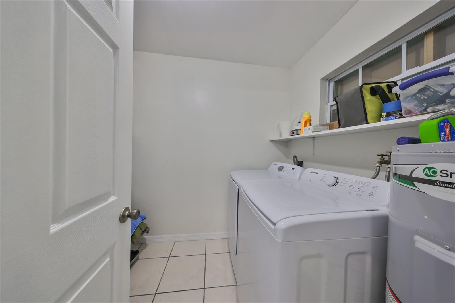
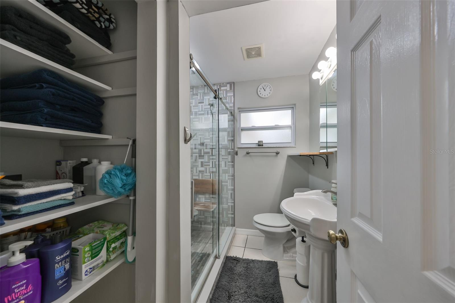
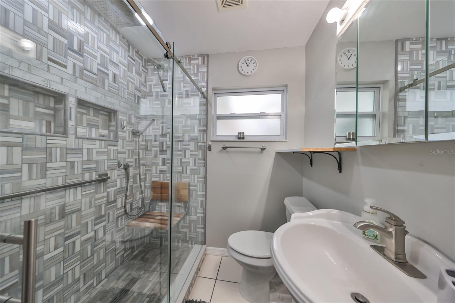
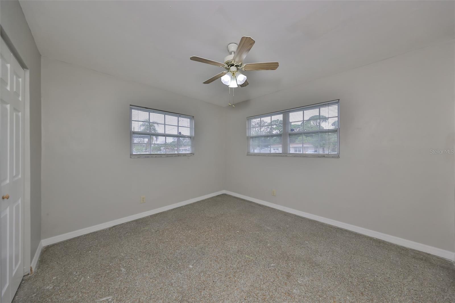
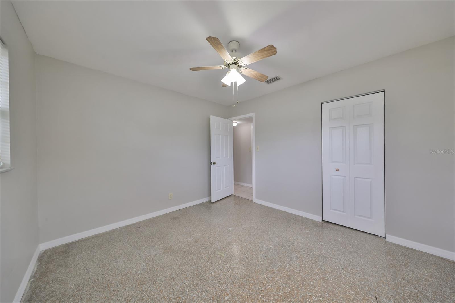
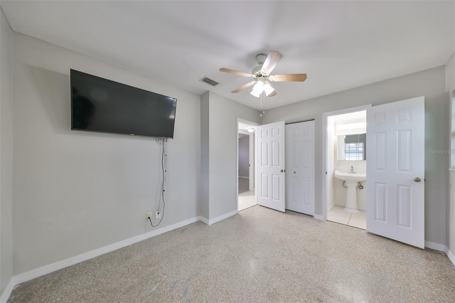
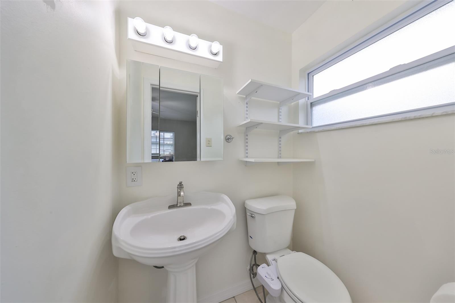
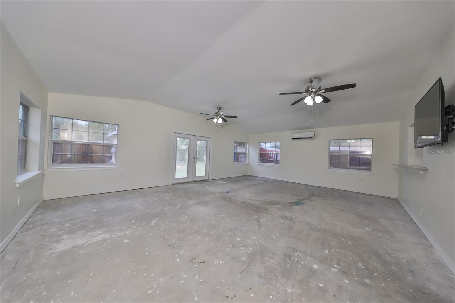
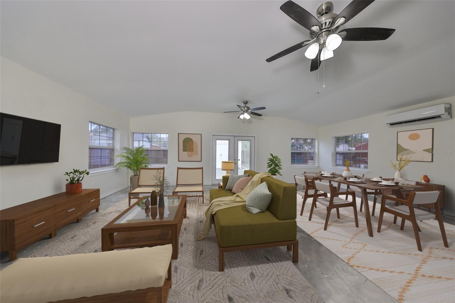
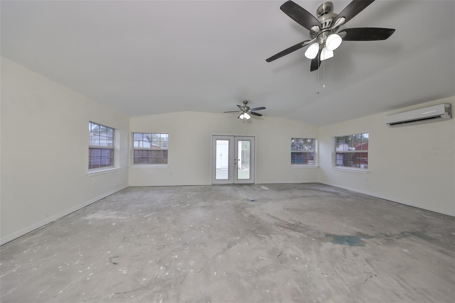
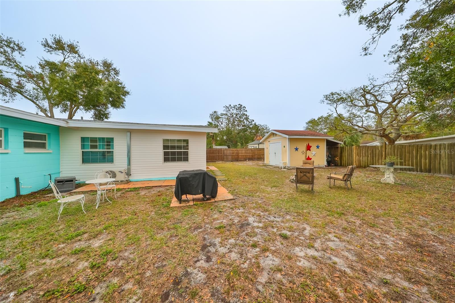
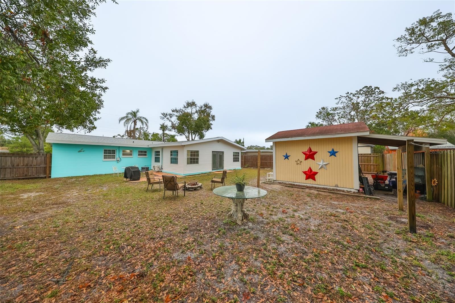
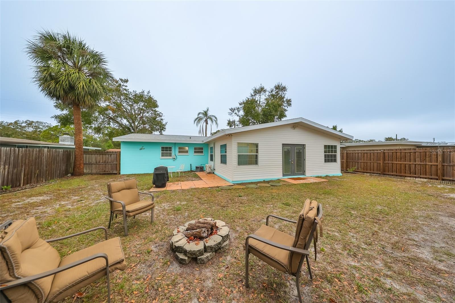
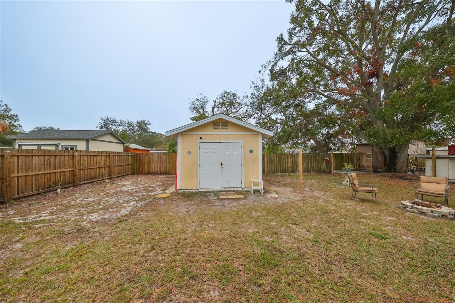
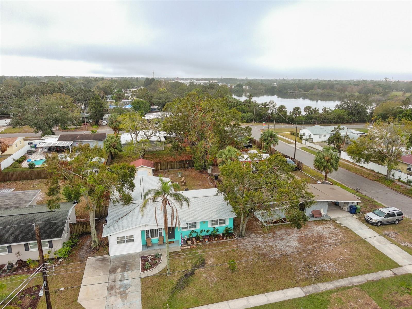
- MLS#: TB8334333 ( Residential )
- Street Address: 4116 Ohio Avenue
- Viewed: 65
- Price: $459,900
- Price sqft: $242
- Waterfront: No
- Year Built: 1958
- Bldg sqft: 1898
- Bedrooms: 3
- Total Baths: 2
- Full Baths: 1
- 1/2 Baths: 1
- Days On Market: 176
- Additional Information
- Geolocation: 27.8798 / -82.5141
- County: HILLSBOROUGH
- City: TAMPA
- Zipcode: 33616
- Subdivision: Alta Vista Tracts
- Elementary School: Lanier HB
- Middle School: Madison HB
- High School: Robinson HB
- Provided by: CENTURY 21 LIST WITH BEGGINS

- DMCA Notice
-
DescriptionOne or more photo(s) has been virtually staged. Welcome to this beautifully maintained 3 bedroom, 1.5 bath home in the heart of South Tampa! With a versatile bonus room and an expansive 25x20 family room addition, there's plenty of space to spread out, entertain, or simply relax. Enjoy peace of mind with recent upgrades including ROOF (2022), AC units (2022), NEW Luxury Vinyl FLOORING throughout and a modernized bathroom shower (2022). The open concept kitchen is a true standout, featuring gorgeous granite countertops, pendant lighting, a large island perfect for gatherings, and a walk in pantry offering tons of storage. Additional highlights include an inside laundry room for added convenience and a spacious, fully fenced backyard (65x122 lot)ideal for outdoor living and even pool potential! Situated in a prime location with easy access to MacDill Air Force Base, top rated schools, local parks, shopping, dining, Picnic Island, beaches, Tampa International Airport, Midtown, Downtown, Gandy Bridge, the Selmon Expressway, and more. Schedule your private showing today!
Property Location and Similar Properties
All
Similar






Features
Appliances
- Range
- Refrigerator
Home Owners Association Fee
- 0.00
Carport Spaces
- 0.00
Close Date
- 0000-00-00
Cooling
- Central Air
Country
- US
Covered Spaces
- 0.00
Exterior Features
- Sidewalk
Fencing
- Wood
Flooring
- Concrete
- Terrazzo
- Tile
Garage Spaces
- 0.00
Heating
- Central
High School
- Robinson-HB
Insurance Expense
- 0.00
Interior Features
- Ceiling Fans(s)
- Eat-in Kitchen
- Kitchen/Family Room Combo
- Stone Counters
- Thermostat
Legal Description
- ALTA VISTA TRACTS W 65 FT OF E 232 FT OF S 122 FT OF N 142 FT OF LOT 54
Levels
- One
Living Area
- 1838.00
Middle School
- Madison-HB
Area Major
- 33616 - Tampa
Net Operating Income
- 0.00
Occupant Type
- Owner
Open Parking Spaces
- 0.00
Other Expense
- 0.00
Parcel Number
- A-09-30-18-3YR-000000-00054.4
Parking Features
- Driveway
Pets Allowed
- Yes
Property Type
- Residential
Roof
- Shingle
School Elementary
- Lanier-HB
Sewer
- Public Sewer
Style
- Ranch
Tax Year
- 2024
Township
- 30
Utilities
- Public
Views
- 65
Virtual Tour Url
- https://www.zillow.com/view-imx/b3c3a49b-1fcd-4d07-bfbe-a4c8ec233ed6?setAttribution=mls&wl=true&initialViewType=pano&utm_source=dashboard
Water Source
- Public
Year Built
- 1958
Zoning Code
- RS-75
Listing Data ©2025 Pinellas/Central Pasco REALTOR® Organization
The information provided by this website is for the personal, non-commercial use of consumers and may not be used for any purpose other than to identify prospective properties consumers may be interested in purchasing.Display of MLS data is usually deemed reliable but is NOT guaranteed accurate.
Datafeed Last updated on June 27, 2025 @ 12:00 am
©2006-2025 brokerIDXsites.com - https://brokerIDXsites.com
Sign Up Now for Free!X
Call Direct: Brokerage Office: Mobile: 727.710.4938
Registration Benefits:
- New Listings & Price Reduction Updates sent directly to your email
- Create Your Own Property Search saved for your return visit.
- "Like" Listings and Create a Favorites List
* NOTICE: By creating your free profile, you authorize us to send you periodic emails about new listings that match your saved searches and related real estate information.If you provide your telephone number, you are giving us permission to call you in response to this request, even if this phone number is in the State and/or National Do Not Call Registry.
Already have an account? Login to your account.

