
- Jackie Lynn, Broker,GRI,MRP
- Acclivity Now LLC
- Signed, Sealed, Delivered...Let's Connect!
No Properties Found
- Home
- Property Search
- Search results
- 6465 Rubia Circle, APOLLO BEACH, FL 33572
Property Photos
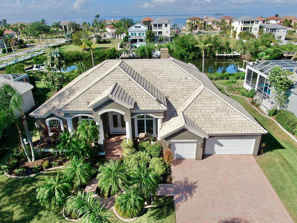

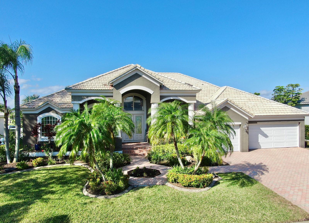
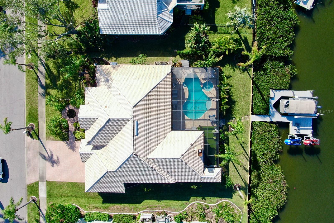
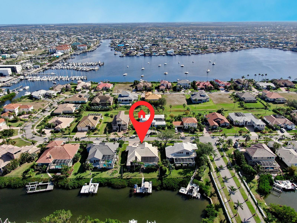
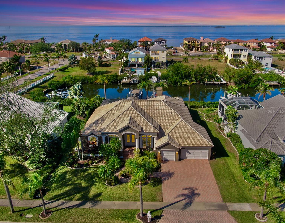
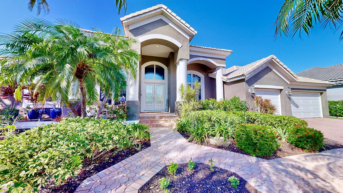
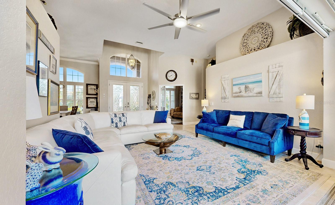
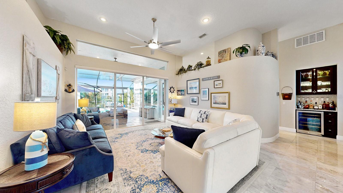
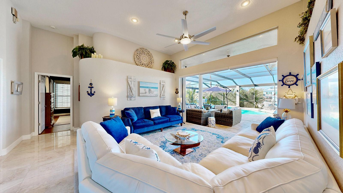
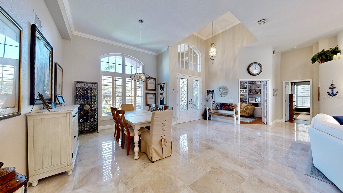
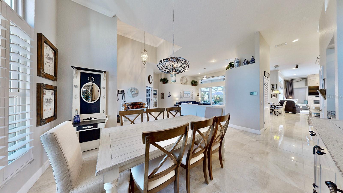
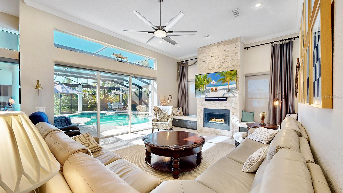
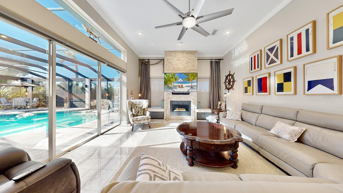
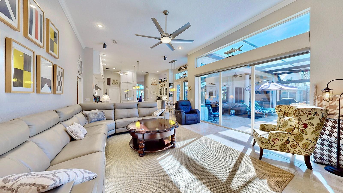
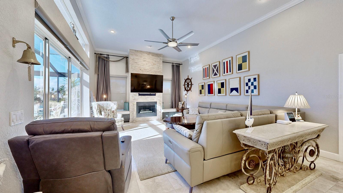
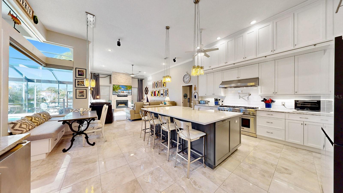
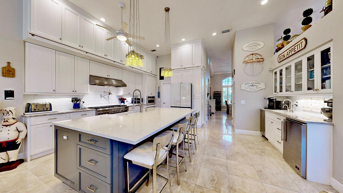
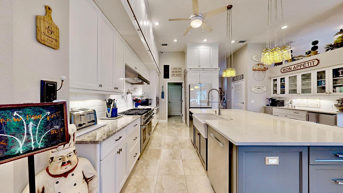
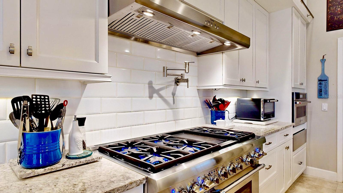
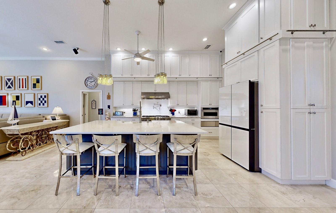
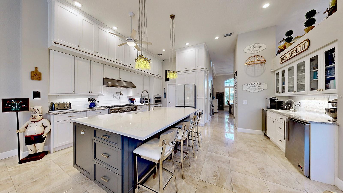
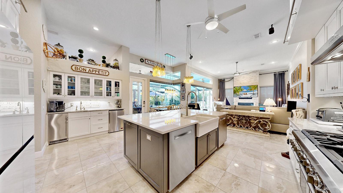
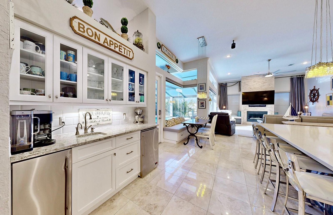
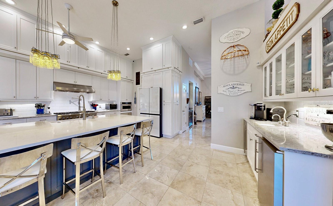
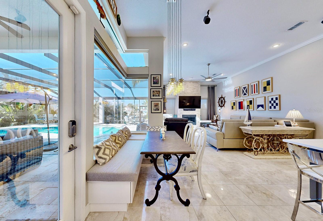
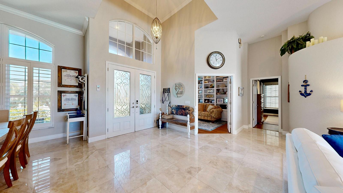
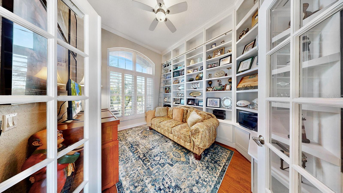
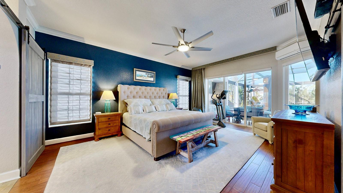
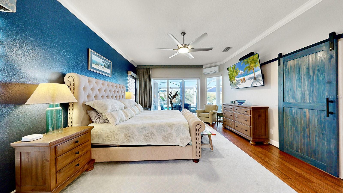
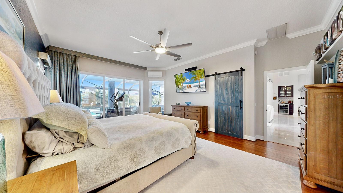
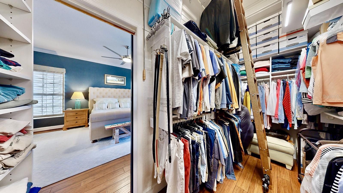
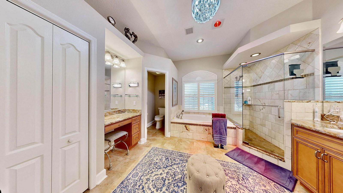
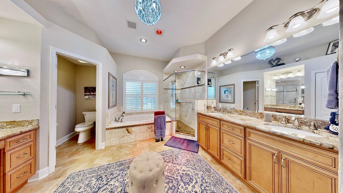
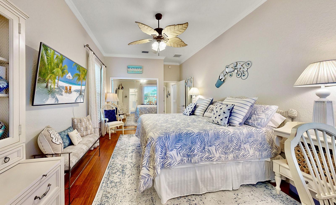
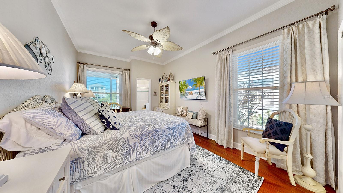
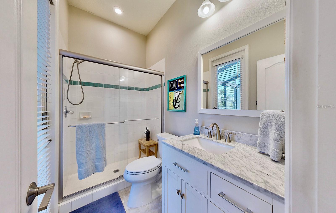
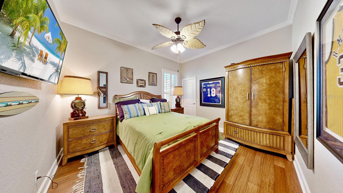
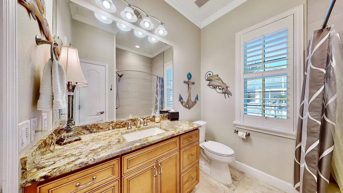
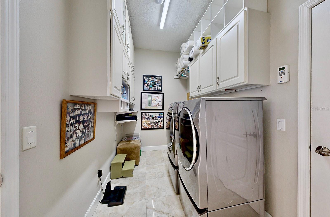
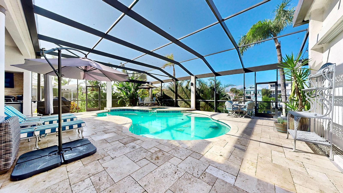
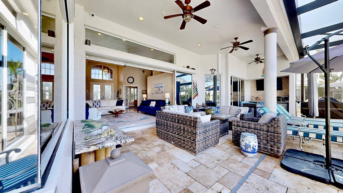
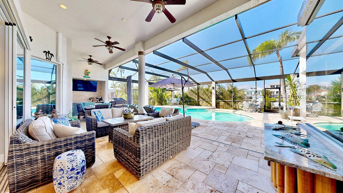
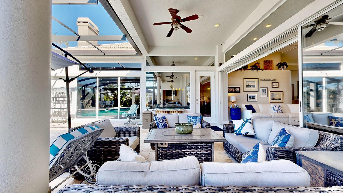
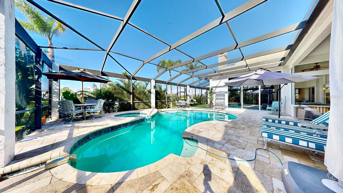
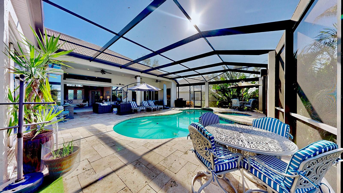
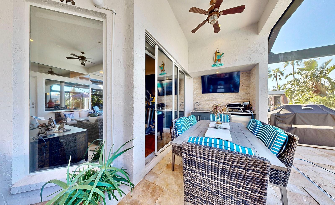
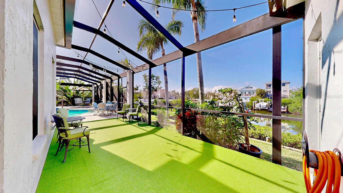
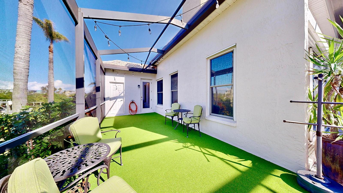
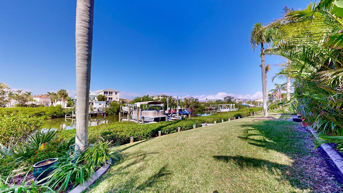
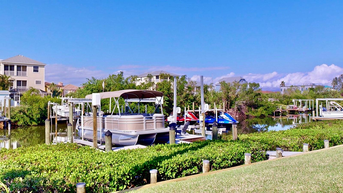
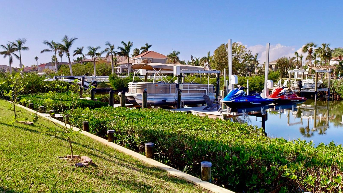
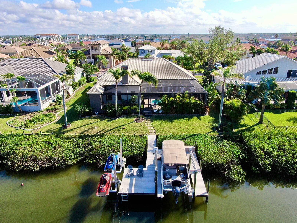
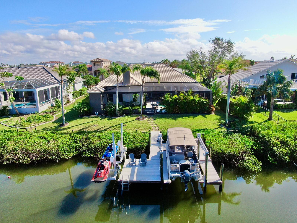
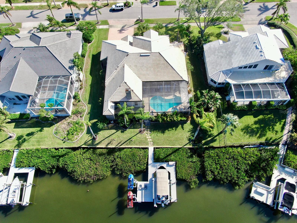
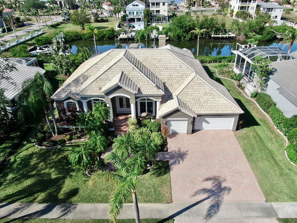
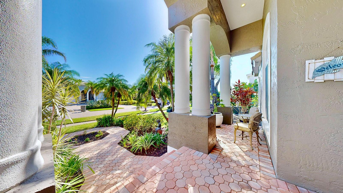

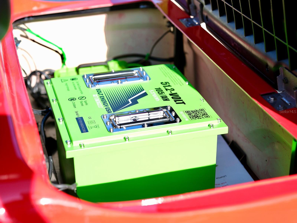
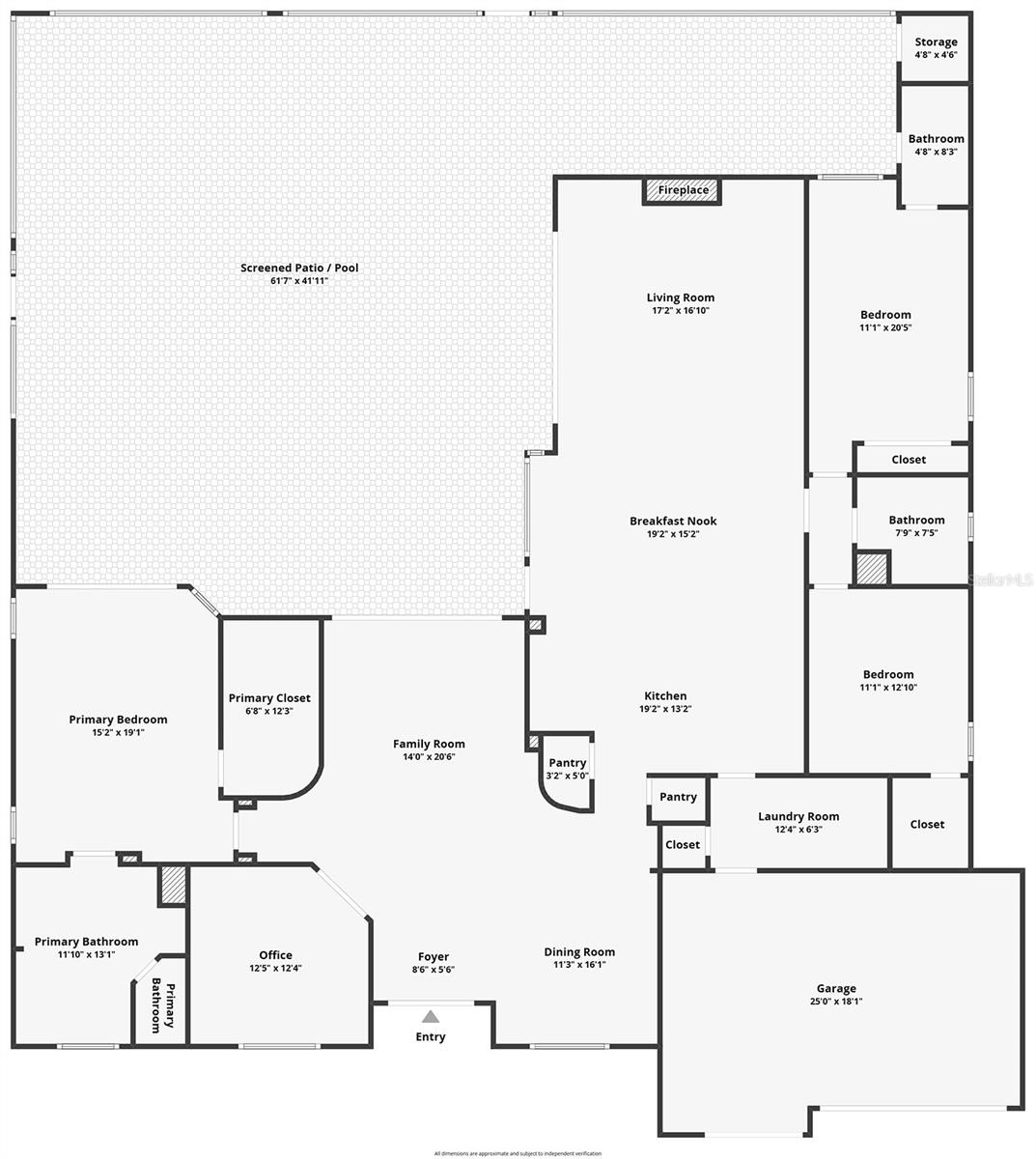
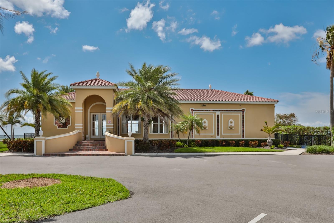
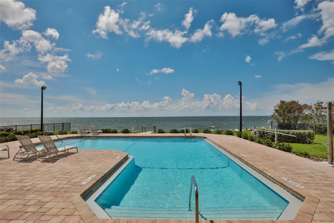
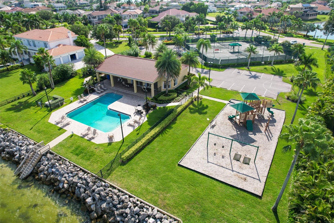
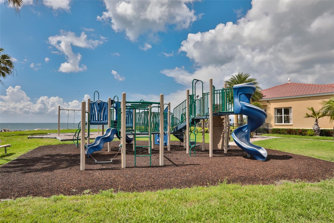
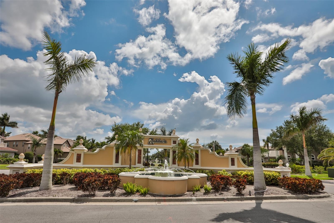
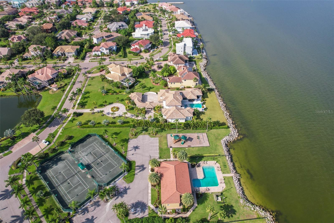
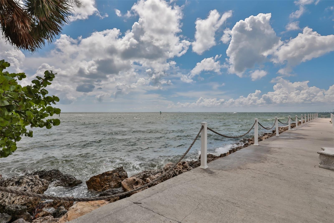
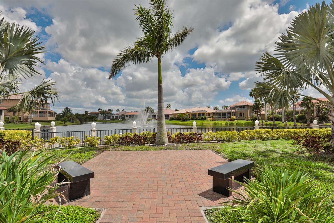
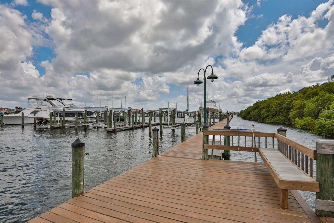
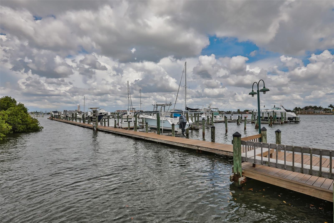
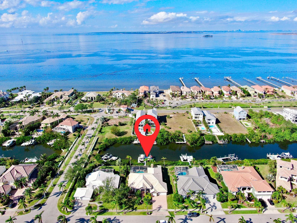
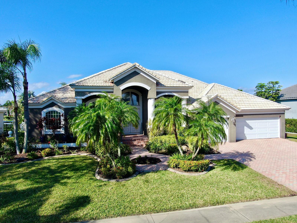
- MLS#: TB8333895 ( Residential )
- Street Address: 6465 Rubia Circle
- Viewed: 3
- Price: $1,495,000
- Price sqft: $355
- Waterfront: Yes
- Wateraccess: Yes
- Waterfront Type: Canal - Saltwater
- Year Built: 1993
- Bldg sqft: 4216
- Bedrooms: 3
- Total Baths: 3
- Full Baths: 3
- Garage / Parking Spaces: 3
- Days On Market: 6
- Additional Information
- Geolocation: 27.7811 / -82.4273
- County: HILLSBOROUGH
- City: APOLLO BEACH
- Zipcode: 33572
- Subdivision: Flat Island
- Elementary School: Apollo Beach HB
- Middle School: Eisenhower HB
- High School: Lennard HB
- Provided by: CENTURY 21 BEGGINS ENTERPRISES
- Contact: Andi Simmons
- 813-658-2121

- DMCA Notice
-
DescriptionExquisite luxury waterfront that embodies the perfect blend of elegance and comfort! This stunning home in the prestigious guard gated community of Andalucia showcases modern luxury living with remarkable upgrades and designs. Located on a deep canal, this 3 bedroom, 3 bathroom split floor plan includes formal living and dining rooms, a family room, and a library. This Smart Home, powered by Alexa, allows effortless control of temperature, lighting, shades, spa, music, and more. Built to endure, this home has never flooded and features a state of the art new Generac generator with an enlarged propane tank for uninterrupted power. Hurricane rated window film protects against winds up to 150 mph while maintaining stunning views. The superior lanai enclosure has withstood severe weather, offering year round outdoor enjoyment. The kitchen is a chefs dream with polished ceramic floors, quartz countertops, a six burner Thermador gas range, Bosch dishwashers, a farmhouse sink, a wine fridge, and more. The open layout flows into the family room, featuring a stone accent wall, fireplace, and Sonos surround sound. The master suite offers serene waterfront views, a walk in closet, dual vanities, a spa tub, and a walk in shower. The distinguished library includes engineered hardwood, plantation shutters, and floor to ceiling bookshelves. Enjoy energy efficiency with a new AC system, three zones, and ductwork, plus an efficient mini split system in the master. High ceilings, crown molding, and elegant lighting enhance the home, along with a three car garage with epoxy flooring and a pavered driveway. Step through triple slide to hide glass doors to the screened lanai with travertine decking, a saltwater pool/spa, and an outdoor kitchen. The dock offers a 10,000 lb boat lift, new jet ski lifts, and quick access to Tampa Bay. Andalucia offers private beach access, tennis courts, and an exclusive waterfront lifestyle, minutes from the Bay and Gulf. This is Florida living at its finest!
Property Location and Similar Properties
All
Similar
Features
Waterfront Description
- Canal - Saltwater
Appliances
- Bar Fridge
- Convection Oven
- Cooktop
- Dishwasher
- Disposal
- Dryer
- Electric Water Heater
- Exhaust Fan
- Ice Maker
- Microwave
- Range
- Range Hood
- Refrigerator
- Washer
- Water Softener
- Wine Refrigerator
Association Amenities
- Basketball Court
- Clubhouse
- Gated
- Playground
- Pool
- Recreation Facilities
- Security
- Tennis Court(s)
- Vehicle Restrictions
Home Owners Association Fee
- 995.00
Home Owners Association Fee Includes
- Guard - 24 Hour
- Pool
- Escrow Reserves Fund
- Private Road
- Recreational Facilities
Association Name
- Chris Crain
Association Phone
- 8139685665 x 328
Carport Spaces
- 0.00
Close Date
- 0000-00-00
Cooling
- Central Air
- Mini-Split Unit(s)
- Zoned
Country
- US
Covered Spaces
- 0.00
Exterior Features
- French Doors
- Irrigation System
- Lighting
- Private Mailbox
- Shade Shutter(s)
- Sidewalk
- Sliding Doors
Flooring
- Ceramic Tile
- Wood
Furnished
- Unfurnished
Garage Spaces
- 3.00
Heating
- Central
- Electric
- Zoned
High School
- Lennard-HB
Interior Features
- Attic Ventilator
- Built-in Features
- Ceiling Fans(s)
- Crown Molding
- Dry Bar
- Eat-in Kitchen
- High Ceilings
- L Dining
- Open Floorplan
- Primary Bedroom Main Floor
- Solid Surface Counters
- Solid Wood Cabinets
- Split Bedroom
- Stone Counters
- Thermostat
- Walk-In Closet(s)
- Wet Bar
- Window Treatments
Legal Description
- FLAT ISLAND LOT 32 BLOCK 1
Levels
- One
Living Area
- 2878.00
Lot Features
- FloodZone
- Sidewalk
- Paved
- Private
Middle School
- Eisenhower-HB
Area Major
- 33572 - Apollo Beach / Ruskin
Net Operating Income
- 0.00
Occupant Type
- Owner
Parcel Number
- U-17-31-19-1ST-000001-00032.0
Parking Features
- Deeded
- Driveway
- Oversized
Pets Allowed
- Breed Restrictions
- Yes
Pool Features
- Gunite
- Heated
- Salt Water
- Screen Enclosure
Property Condition
- Completed
Property Type
- Residential
Roof
- Tile
School Elementary
- Apollo Beach-HB
Sewer
- Public Sewer
Style
- Coastal
Tax Year
- 2024
Township
- 31
Utilities
- Cable Connected
- Fiber Optics
- Propane
- Public
- Sprinkler Well
- Street Lights
- Underground Utilities
View
- Water
Virtual Tour Url
- https://www.zillow.com/view-imx/779e0080-deb2-4e03-a5e6-c243b2243038?setAttribution=mls&wl=true&initialViewType=pano&utm_source=dashboard
Water Source
- Public
Year Built
- 1993
Zoning Code
- PD
Listing Data ©2025 Pinellas/Central Pasco REALTOR® Organization
The information provided by this website is for the personal, non-commercial use of consumers and may not be used for any purpose other than to identify prospective properties consumers may be interested in purchasing.Display of MLS data is usually deemed reliable but is NOT guaranteed accurate.
Datafeed Last updated on January 7, 2025 @ 12:00 am
©2006-2025 brokerIDXsites.com - https://brokerIDXsites.com
Sign Up Now for Free!X
Call Direct: Brokerage Office: Mobile: 727.710.4938
Registration Benefits:
- New Listings & Price Reduction Updates sent directly to your email
- Create Your Own Property Search saved for your return visit.
- "Like" Listings and Create a Favorites List
* NOTICE: By creating your free profile, you authorize us to send you periodic emails about new listings that match your saved searches and related real estate information.If you provide your telephone number, you are giving us permission to call you in response to this request, even if this phone number is in the State and/or National Do Not Call Registry.
Already have an account? Login to your account.

