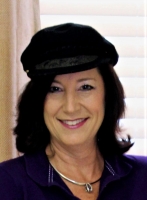
- Jackie Lynn, Broker,GRI,MRP
- Acclivity Now LLC
- Signed, Sealed, Delivered...Let's Connect!
No Properties Found
- Home
- Property Search
- Search results
- 12404 52th Street E, PARRISH, FL 34219
Property Photos
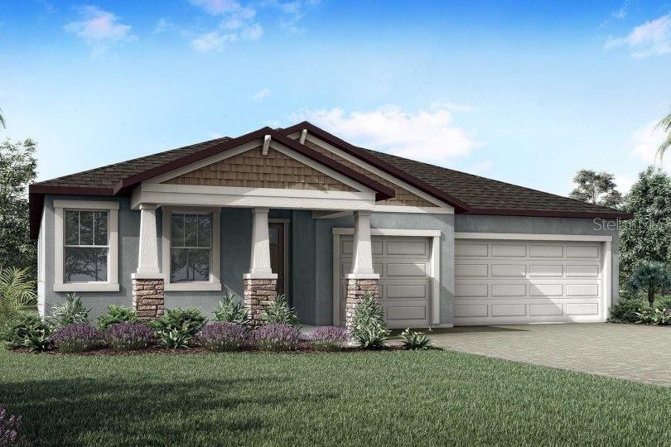

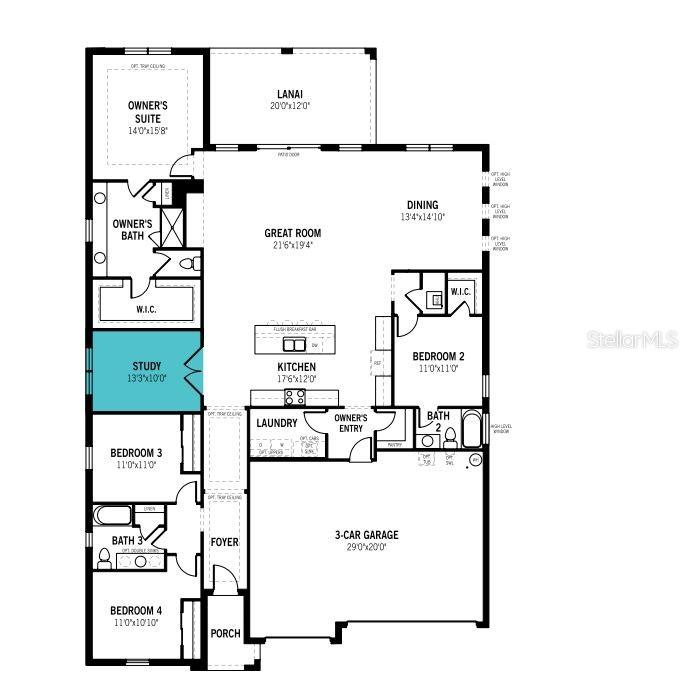
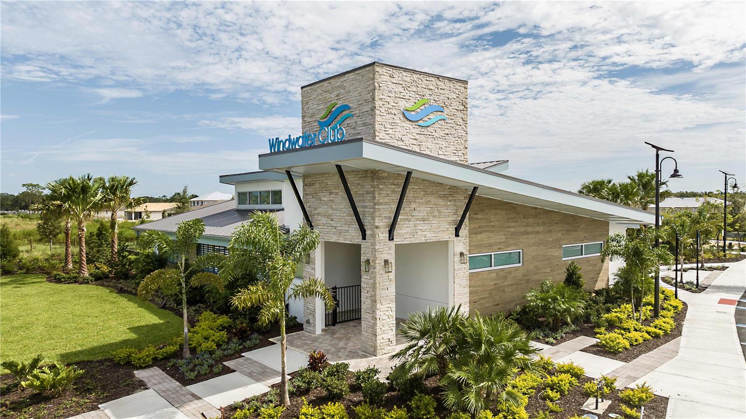
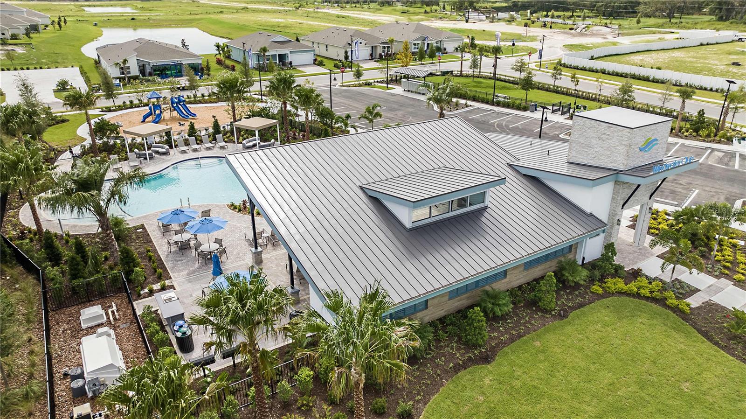
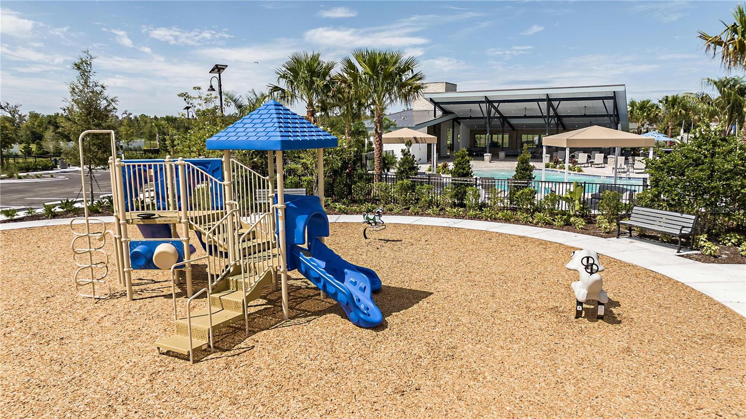
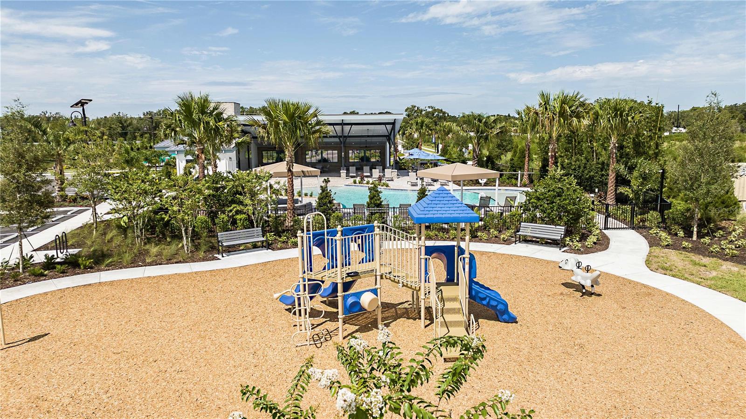
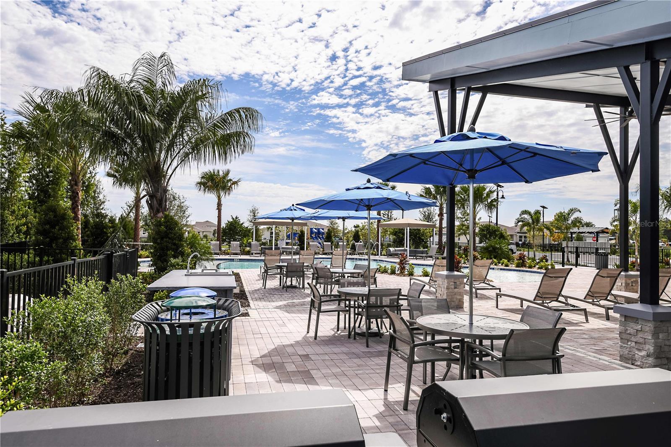
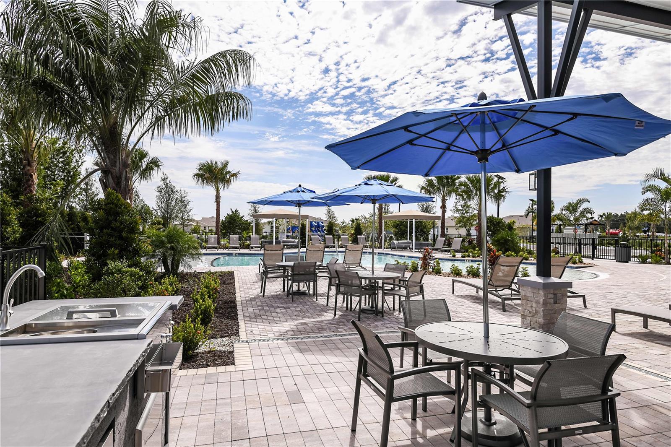
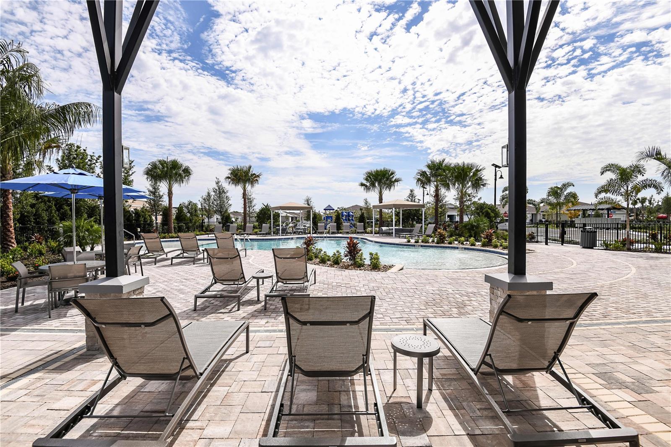
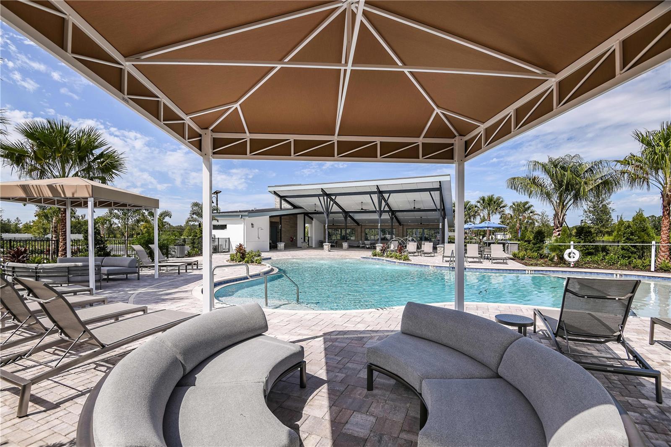
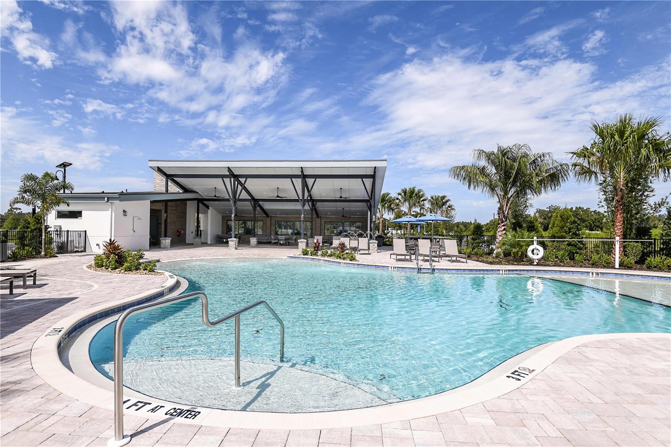
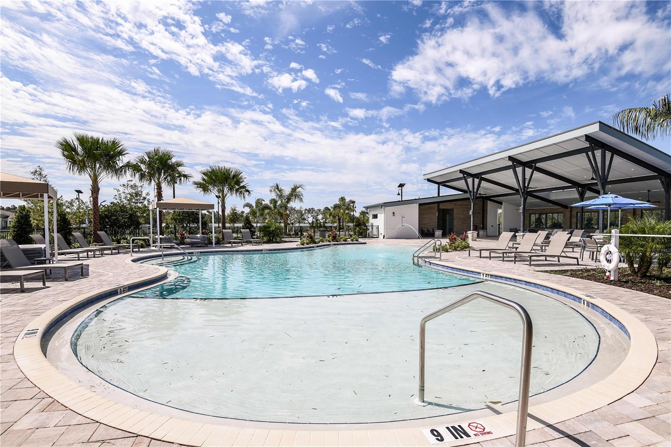
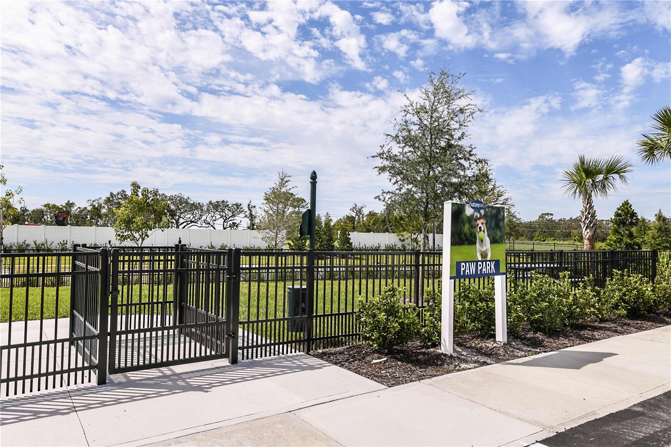
- MLS#: TB8333333 ( Residential )
- Street Address: 12404 52th Street E
- Viewed: 6
- Price: $599,014
- Price sqft: $157
- Waterfront: No
- Year Built: 2024
- Bldg sqft: 3809
- Bedrooms: 4
- Total Baths: 3
- Full Baths: 3
- Garage / Parking Spaces: 3
- Days On Market: 5
- Additional Information
- Geolocation: 27.5592 / -82.4197
- County: MANATEE
- City: PARRISH
- Zipcode: 34219
- Subdivision: Windwater Ph Ia Ib
- Elementary School: Annie Lucy Williams Elementary
- Middle School: Buffalo Creek Middle
- High School: Parrish Community High
- Provided by: MATTAMY REAL ESTATE SERVICES
- Contact: Candace Merry
- 813-318-3838

- DMCA Notice
-
DescriptionUnder Construction. Welcome to the Mesa Verde Craftsman style Elevation Elevation, a stunning and spacious home located in the gated community of Windwater in Parrish, FL. This exquisite property offers 2,600 square feet of beautifully designed living space, featuring 4 bedrooms, 3 bathrooms, a study, and a 3 car garage. This home combines elegance and comfort, making it perfect for families seeking a luxurious lifestyle. As you step inside, you'll be captivated by the open floor plan and design elements. The main living areas and study feature Debary 7x22 wood look tile flooring, adding both warmth and durability. The kitchen is a chef's dream, boasting 42" Barnett Painted Linen cabinets and sleek Carrara Breve quartz countertops, perfect for culinary adventures and entertaining guests. The 8 foot doors throughout the home add to the sense of grandeur and spaciousness. The master suite is a true sanctuary, offering a spacious bedroom and a luxurious en suite bathroom with dual vanities, and a separate shower. The additional bedrooms are generously sized, providing comfort and privacy for family members or guests. Outdoor living is a delight with the screened in covered lanai, perfect for hosting gatherings or simply relaxing while enjoying the beautiful Florida weather. The oversized corner lot provides ample space for outdoor activities and the potential to add a pool, creating your own private retreat. Windwater is renowned for its serene ambiance and prime location. Residents enjoy close proximity to schools, scenic parks, and a variety of shopping and dining options. With convenient access to both Tampa and Sarasota, you can enjoy the best of urban amenities while residing in a peaceful suburban setting. Move in ready, April/May 2025.Photos, renderings and plans are for illustrative purposes only and should never be relied upon and may vary from the actual home. Pricing, dimensions and features can change at any time without notice or obligation.
Property Location and Similar Properties
All
Similar
Features
Appliances
- Dishwasher
- Disposal
- Electric Water Heater
- Microwave
- Range
- Refrigerator
Association Amenities
- Fence Restrictions
- Gated
- Playground
- Pool
Home Owners Association Fee
- 120.00
Home Owners Association Fee Includes
- Pool
Association Name
- Tammy Ball
Builder Model
- Mesa Verde Craftsman 4
Builder Name
- Mattamy Homes
Carport Spaces
- 0.00
Close Date
- 0000-00-00
Cooling
- Central Air
Country
- US
Covered Spaces
- 0.00
Exterior Features
- Hurricane Shutters
- Irrigation System
- Sidewalk
- Sliding Doors
Flooring
- Carpet
- Tile
Furnished
- Unfurnished
Garage Spaces
- 3.00
Heating
- Central
- Electric
High School
- Parrish Community High
Insurance Expense
- 0.00
Interior Features
- Eat-in Kitchen
- In Wall Pest System
- Open Floorplan
- Pest Guard System
- Primary Bedroom Main Floor
- Smart Home
- Solid Surface Counters
- Thermostat
Legal Description
- LOT 40
- WINDWATER PH IA & IB PI #4906.0535/9
Levels
- One
Living Area
- 2601.00
Lot Features
- Corner Lot
- Level
- Sidewalk
- Paved
Middle School
- Buffalo Creek Middle
Area Major
- 34219 - Parrish
Net Operating Income
- 0.00
New Construction Yes / No
- Yes
Occupant Type
- Vacant
Open Parking Spaces
- 0.00
Other Expense
- 0.00
Parcel Number
- 490605359
Parking Features
- Garage Door Opener
Pets Allowed
- Yes
Pool Features
- Other
Property Condition
- Under Construction
Property Type
- Residential
Roof
- Shingle
School Elementary
- Annie Lucy Williams Elementary
Sewer
- Public Sewer
Style
- Craftsman
Tax Year
- 2024
Township
- 33
Utilities
- Cable Available
- Electricity Connected
- Phone Available
- Sewer Connected
- Street Lights
- Underground Utilities
- Water Connected
Virtual Tour Url
- https://www.propertypanorama.com/instaview/stellar/TB8333333
Water Source
- Public
Year Built
- 2024
Zoning Code
- PD-MU
Listing Data ©2025 Pinellas/Central Pasco REALTOR® Organization
The information provided by this website is for the personal, non-commercial use of consumers and may not be used for any purpose other than to identify prospective properties consumers may be interested in purchasing.Display of MLS data is usually deemed reliable but is NOT guaranteed accurate.
Datafeed Last updated on January 4, 2025 @ 12:00 am
©2006-2025 brokerIDXsites.com - https://brokerIDXsites.com
Sign Up Now for Free!X
Call Direct: Brokerage Office: Mobile: 727.710.4938
Registration Benefits:
- New Listings & Price Reduction Updates sent directly to your email
- Create Your Own Property Search saved for your return visit.
- "Like" Listings and Create a Favorites List
* NOTICE: By creating your free profile, you authorize us to send you periodic emails about new listings that match your saved searches and related real estate information.If you provide your telephone number, you are giving us permission to call you in response to this request, even if this phone number is in the State and/or National Do Not Call Registry.
Already have an account? Login to your account.

