
- Jackie Lynn, Broker,GRI,MRP
- Acclivity Now LLC
- Signed, Sealed, Delivered...Let's Connect!
No Properties Found
- Home
- Property Search
- Search results
- 7312 Saint Patrick Street, TAMPA, FL 33616
Property Photos
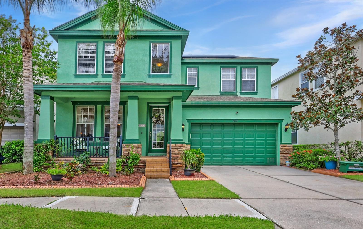

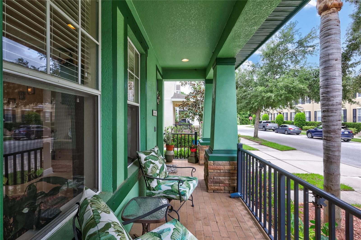
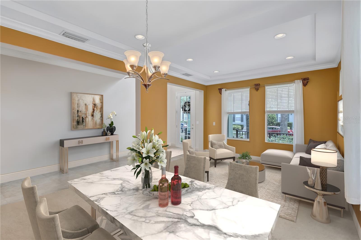
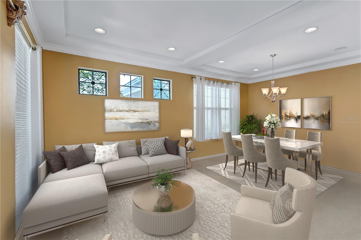
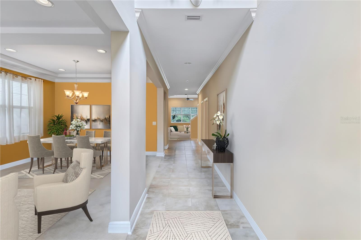
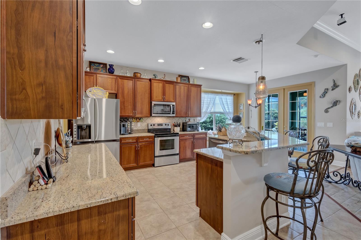
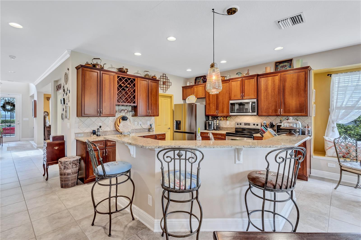
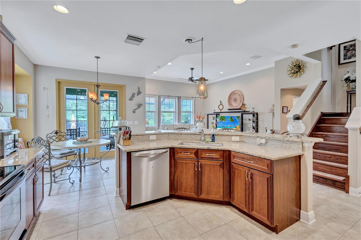
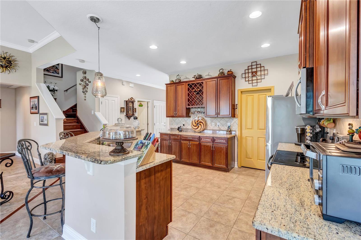
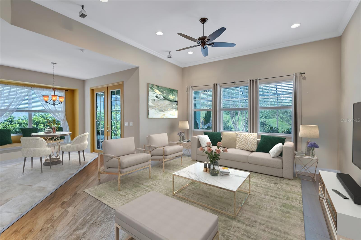
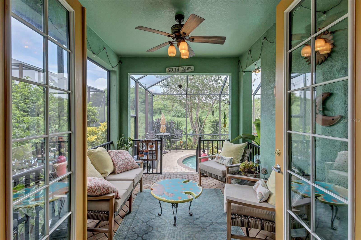
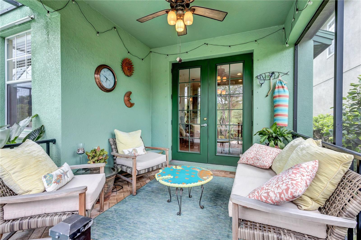
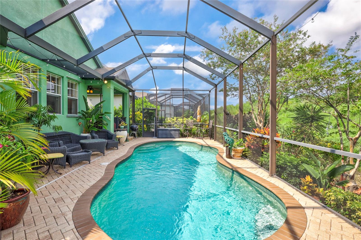
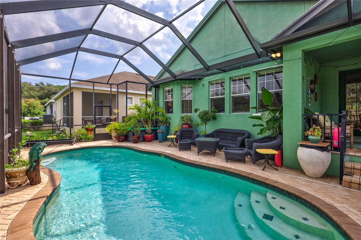
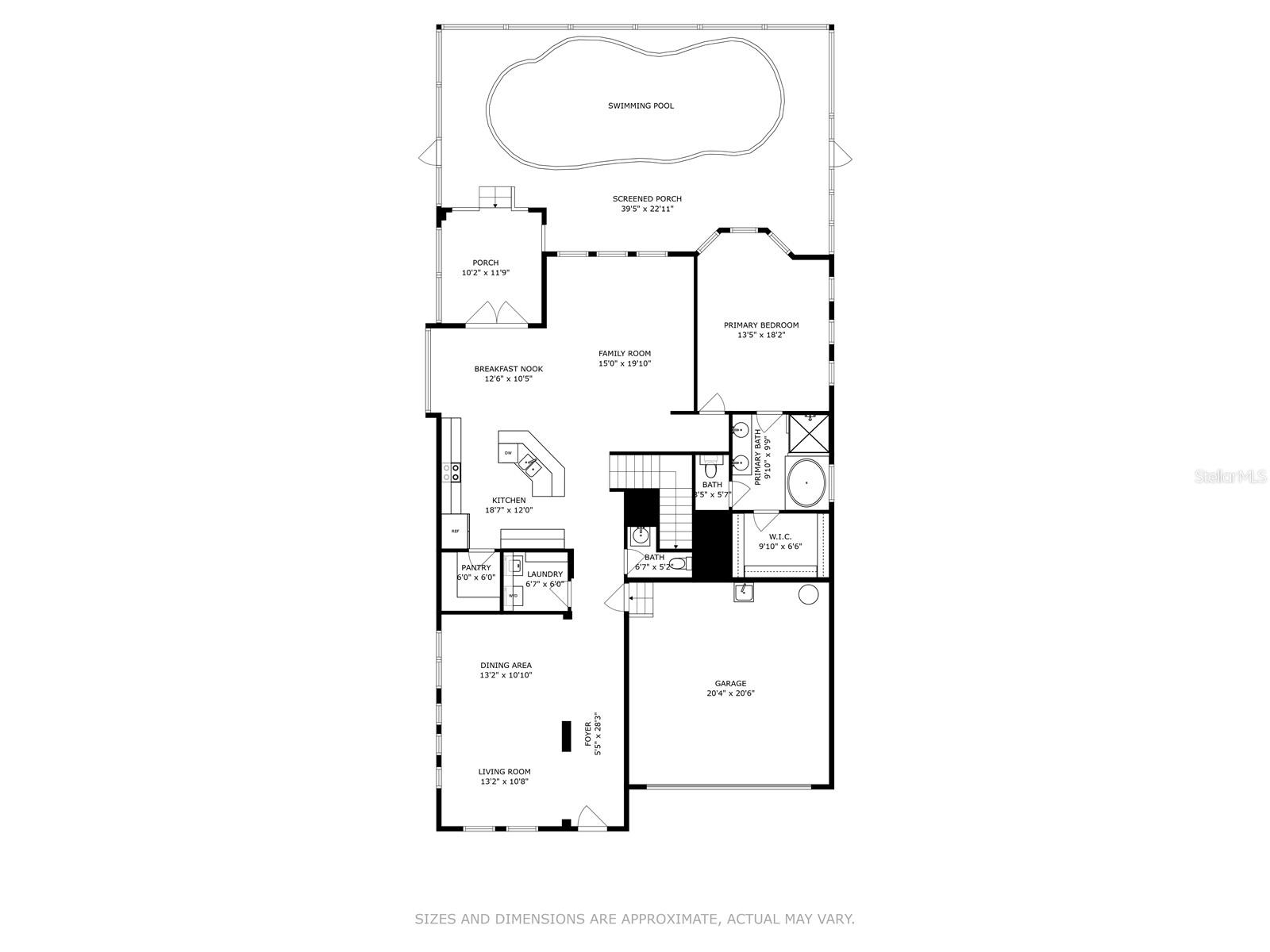
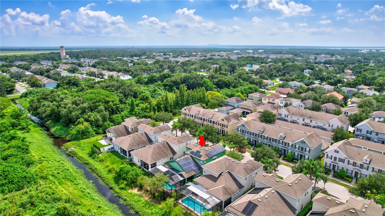
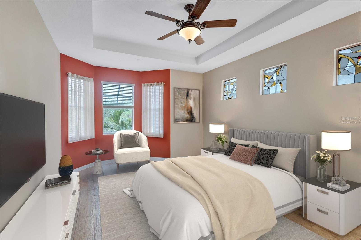
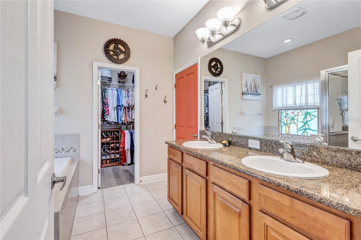
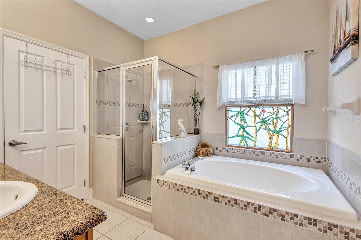
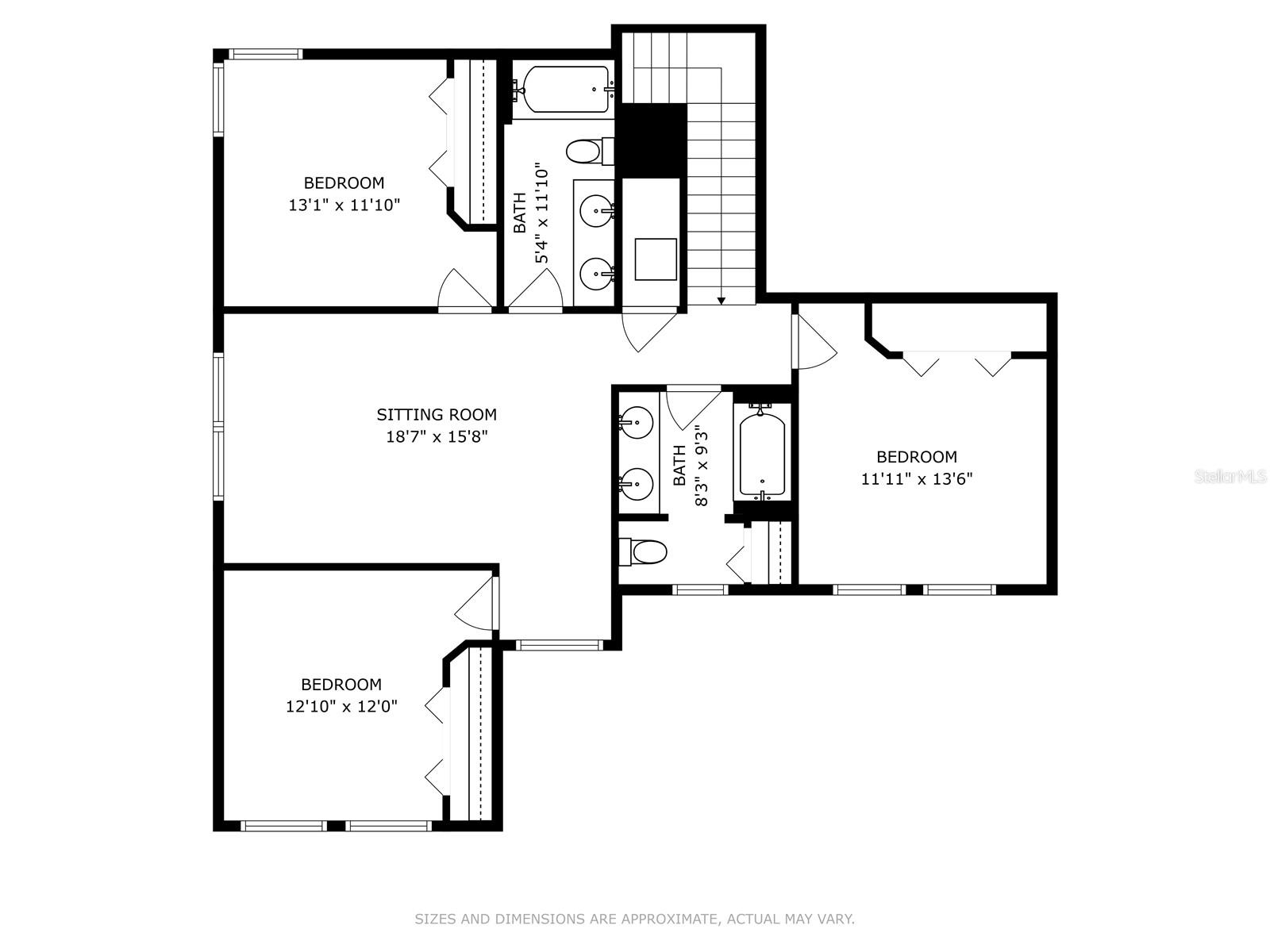
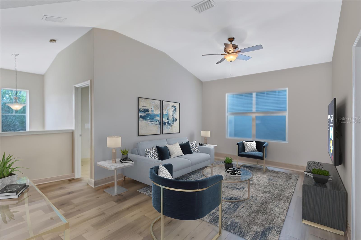
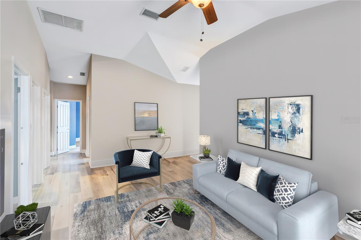
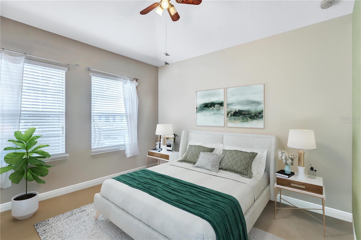
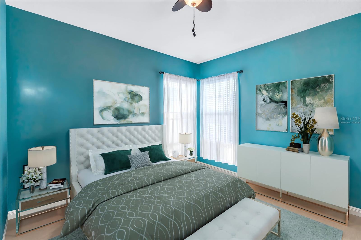
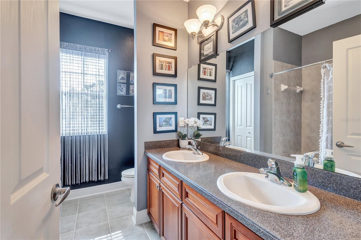
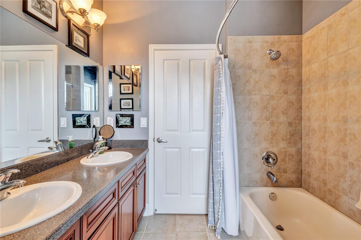
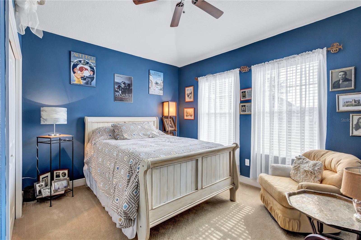
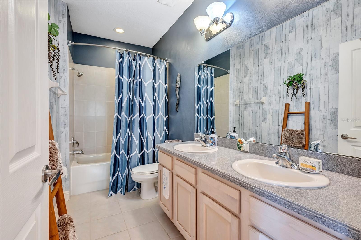
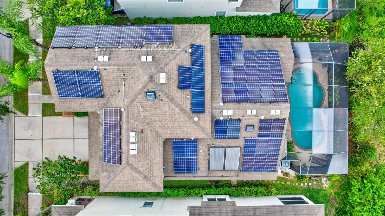
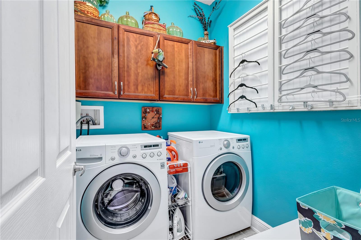
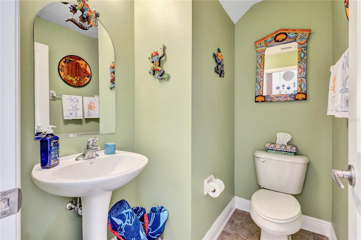
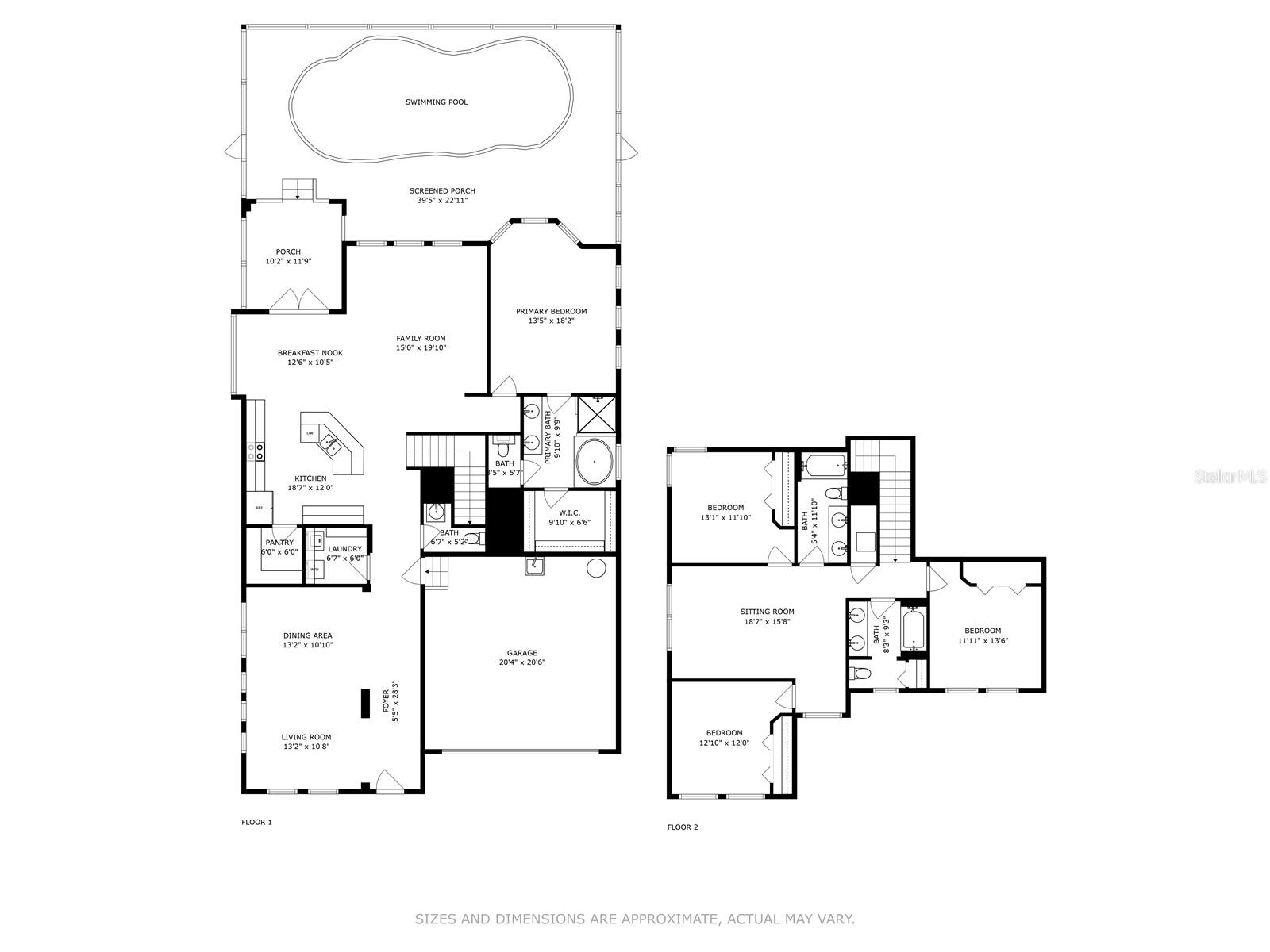
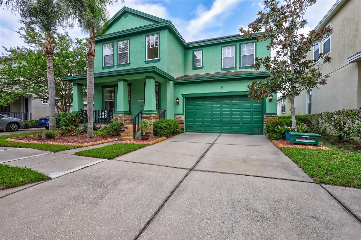
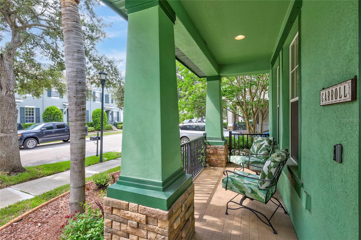
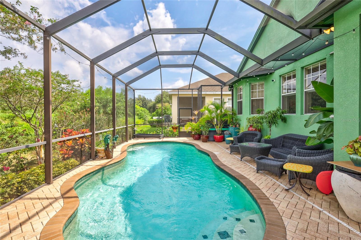
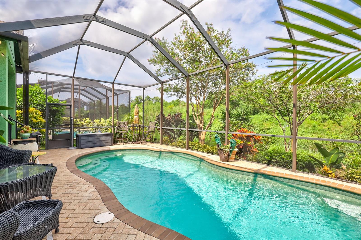
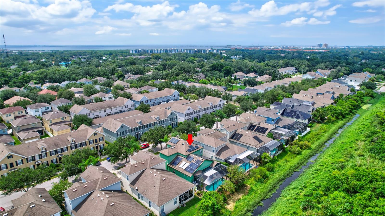
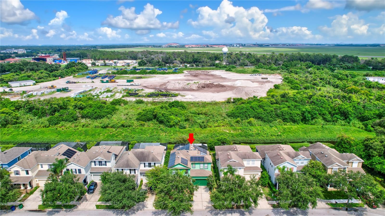
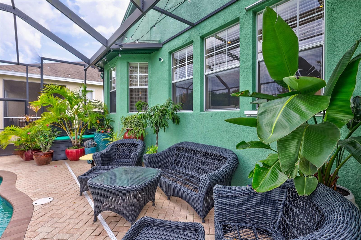
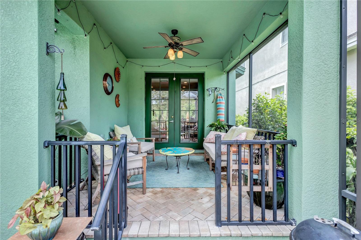
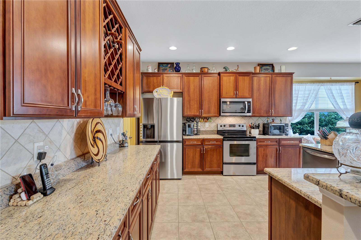
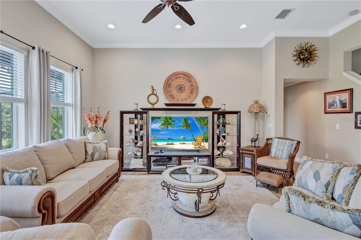
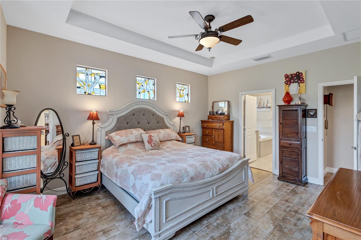
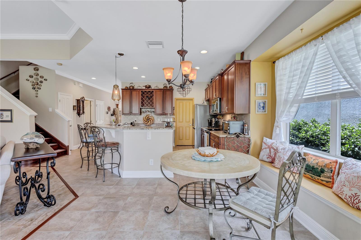
- MLS#: TB8332938 ( Residential )
- Street Address: 7312 Saint Patrick Street
- Viewed: 6
- Price: $740,000
- Price sqft: $210
- Waterfront: No
- Year Built: 2007
- Bldg sqft: 3525
- Bedrooms: 4
- Total Baths: 4
- Full Baths: 3
- 1/2 Baths: 1
- Garage / Parking Spaces: 2
- Days On Market: 7
- Additional Information
- Geolocation: 27.8602 / -82.5219
- County: HILLSBOROUGH
- City: TAMPA
- Zipcode: 33616
- Subdivision: Port Tampa Communities Sub
- Elementary School: West Shore HB
- Middle School: Madison HB
- High School: Robinson HB
- Provided by: COLDWELL BANKER REALTY
- Contact: Barbara Oskam
- 813-253-2444

- DMCA Notice
-
DescriptionWelcome to your dream POOL home on one of the prettiest streets in Port Tampa City! You will discover the charm of this stunning 4 bedroom, 3.5 bathroom residence immediately when you step onto the covered front patio. Imagine sitting in a rocking chair while you are enjoying the Florida weather! As you step inside, the 2 story foyer ensures a bright entrance. The elegant living room featuring crown molding and its dedicated dining area is perfect for hosting gatherings. The heart of the home is the open kitchen with a generous walk in pantry, wine rack and breakfast nook seamlessly connecting to the inviting family room with its 11 feet ceiling. Step out onto the covered, elevated back patio and enjoy your private oasis, complete with a beautiful, heated POOL (pool heater 2022) in a screened in enclosure. The pool deck has been sealed in 2023. With no rear neighbors, you will be able enjoy ultimate privacy and tranquility. The primary bedroom on the first floor is a true retreat, showcasing beautiful stained glass windows, a walk in closet, and an ensuite bathroom designed for pure convenience. The primary bath includes a double vanity, a separate shower stall, separate W.C. and a bath for unwinding after a long day. Upstairs you will find 3 spacious bedrooms, 2 full baths both with double vanities and a LOFT! Additional features of this exceptional home include paid off SOLAR panels (2021) for energy efficiency, two HVAC units (2023 and 2024) for optimal climate control, 25 year heavy duty shingles on the roof (inspection performed after Milton), a laundry room, lots of natural light from all sides of the home, plenty of storage space, and a layout that creates the true feeling of a home. This block construction home perfectly blends style, function, and sustainability don't miss the chance to make it yours! *A few photos are virtually staged *The home has been appraised in December of 2024 to ensure a smooth sale.
Property Location and Similar Properties
All
Similar
Features
Appliances
- Dishwasher
- Disposal
- Dryer
- Electric Water Heater
- Freezer
- Ice Maker
- Microwave
- Range
- Range Hood
- Refrigerator
- Washer
- Water Softener
Home Owners Association Fee
- 119.27
Association Name
- Teresa Cantu
Association Phone
- (727) 799 8982
Builder Name
- Inland homes
Carport Spaces
- 0.00
Close Date
- 0000-00-00
Cooling
- Central Air
Country
- US
Covered Spaces
- 0.00
Exterior Features
- French Doors
- Hurricane Shutters
- Irrigation System
- Lighting
- Private Mailbox
- Rain Gutters
- Sidewalk
- Sprinkler Metered
Flooring
- Carpet
- Ceramic Tile
Furnished
- Negotiable
Garage Spaces
- 2.00
Heating
- Electric
High School
- Robinson-HB
Interior Features
- Ceiling Fans(s)
- Crown Molding
- Eat-in Kitchen
- High Ceilings
- Kitchen/Family Room Combo
- Living Room/Dining Room Combo
- Open Floorplan
- Primary Bedroom Main Floor
- Thermostat
- Vaulted Ceiling(s)
- Walk-In Closet(s)
- Window Treatments
Legal Description
- PORT TAMPA COMMUNITIES SUBDIVISION PHASE 1 LOT 4 BLOCK 5
Levels
- Two
Living Area
- 2871.00
Lot Features
- City Limits
- Landscaped
Middle School
- Madison-HB
Area Major
- 33616 - Tampa
Net Operating Income
- 0.00
Occupant Type
- Owner
Parcel Number
- A-20-30-18-78K-000005-00004.0
Pets Allowed
- Cats OK
- Dogs OK
- Number Limit
- Yes
Pool Features
- Gunite
- Heated
- In Ground
Property Condition
- Completed
Property Type
- Residential
Roof
- Shingle
School Elementary
- West Shore-HB
Sewer
- Public Sewer
Tax Year
- 2024
Township
- 30
Utilities
- Cable Connected
- Electricity Connected
- Public
- Sewer Connected
- Sprinkler Meter
- Street Lights
- Water Connected
View
- Garden
- Pool
Virtual Tour Url
- https://youtu.be/SJumUa53IvE?si=dYGUmsyVmwoFUCKG
Water Source
- Public
Year Built
- 2007
Zoning Code
- PD
Listing Data ©2025 Pinellas/Central Pasco REALTOR® Organization
The information provided by this website is for the personal, non-commercial use of consumers and may not be used for any purpose other than to identify prospective properties consumers may be interested in purchasing.Display of MLS data is usually deemed reliable but is NOT guaranteed accurate.
Datafeed Last updated on January 8, 2025 @ 12:00 am
©2006-2025 brokerIDXsites.com - https://brokerIDXsites.com
Sign Up Now for Free!X
Call Direct: Brokerage Office: Mobile: 727.710.4938
Registration Benefits:
- New Listings & Price Reduction Updates sent directly to your email
- Create Your Own Property Search saved for your return visit.
- "Like" Listings and Create a Favorites List
* NOTICE: By creating your free profile, you authorize us to send you periodic emails about new listings that match your saved searches and related real estate information.If you provide your telephone number, you are giving us permission to call you in response to this request, even if this phone number is in the State and/or National Do Not Call Registry.
Already have an account? Login to your account.

