
- Jackie Lynn, Broker,GRI,MRP
- Acclivity Now LLC
- Signed, Sealed, Delivered...Let's Connect!
No Properties Found
- Home
- Property Search
- Search results
- 1757 Pepper Grass Drive, NORTH PORT, FL 34289
Property Photos
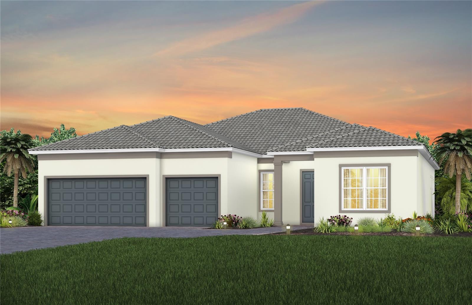

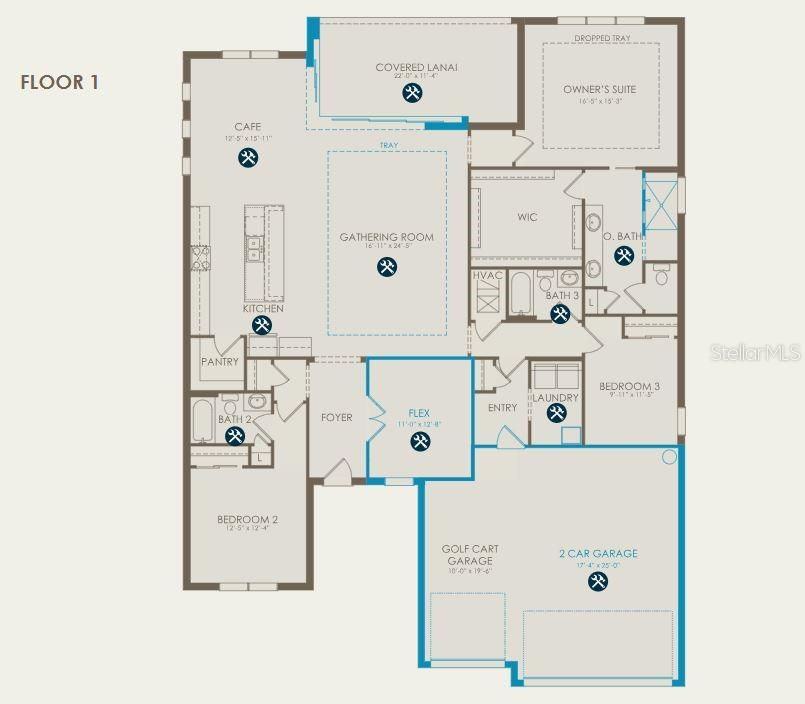
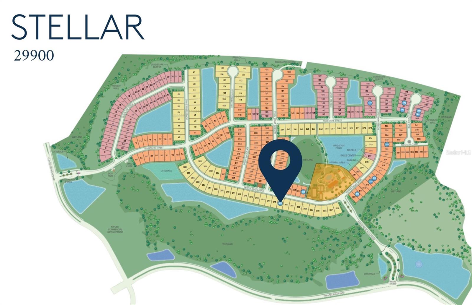
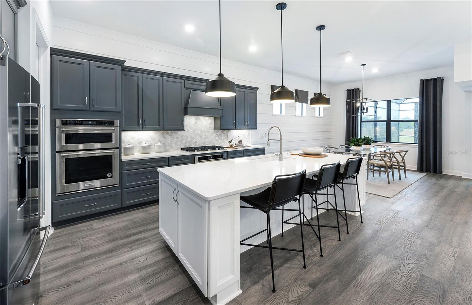
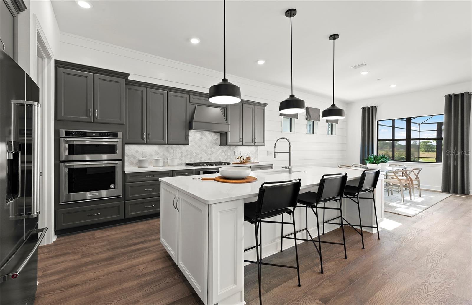
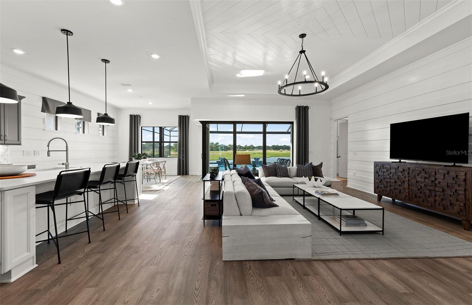
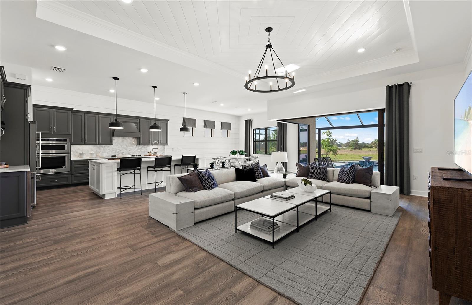
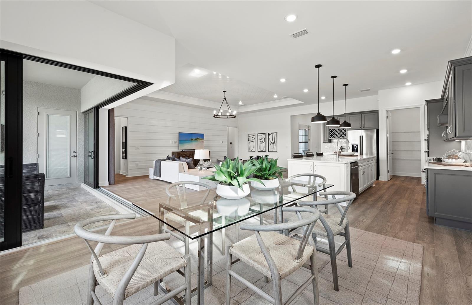
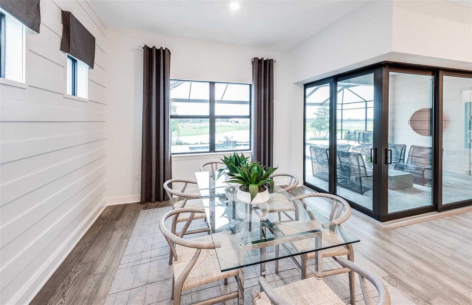
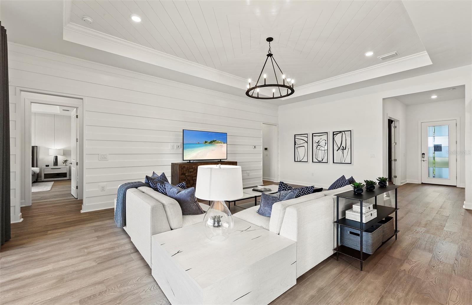
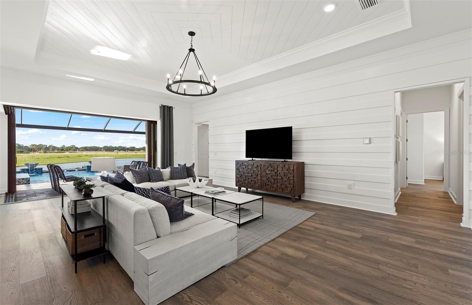
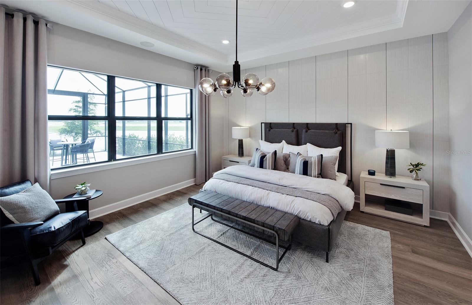
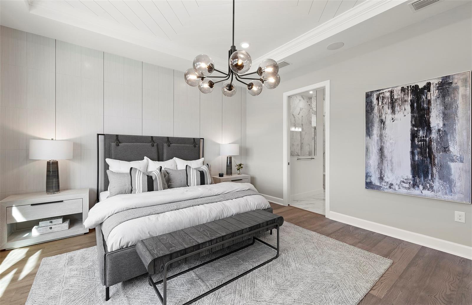
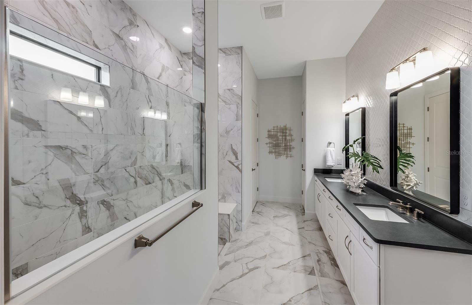
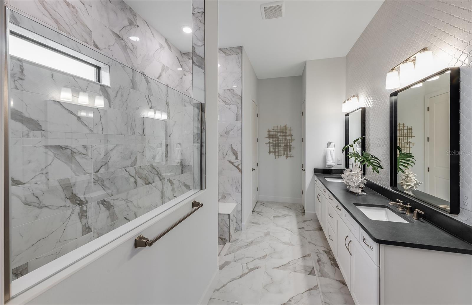
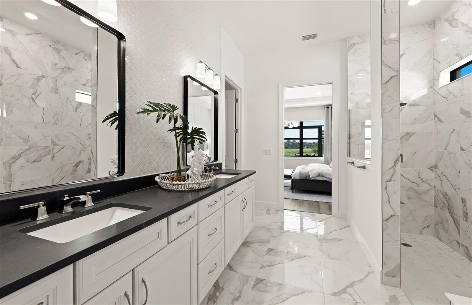
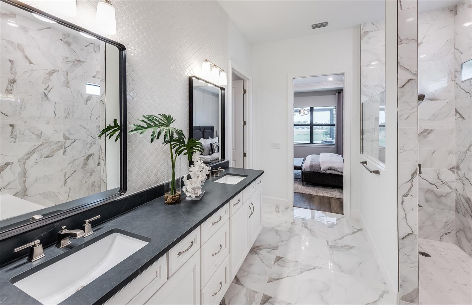
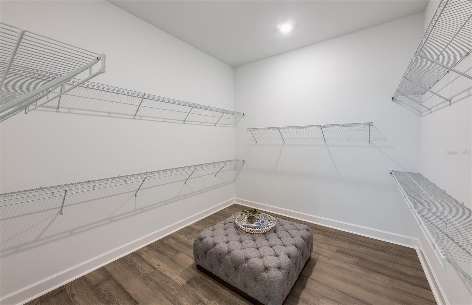
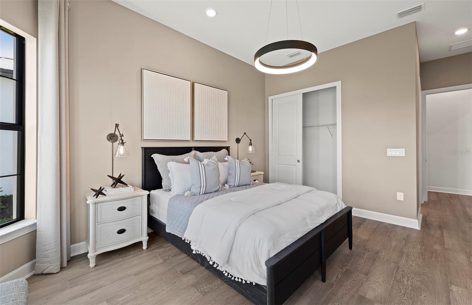
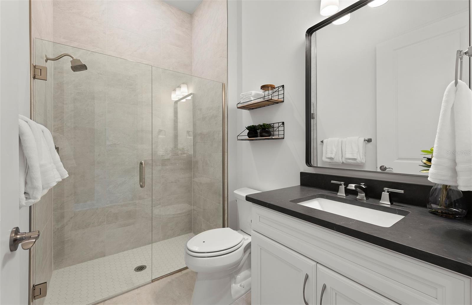
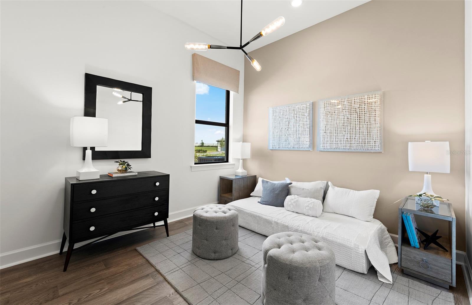
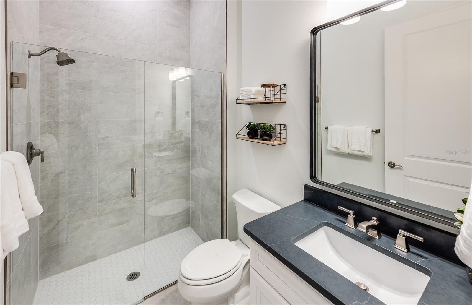
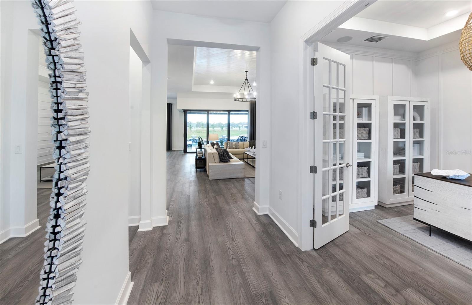
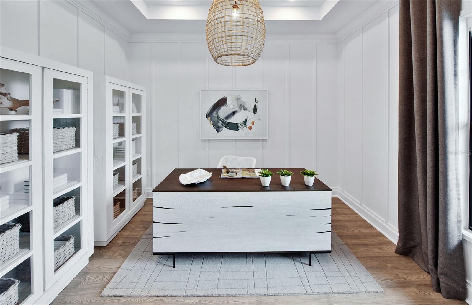
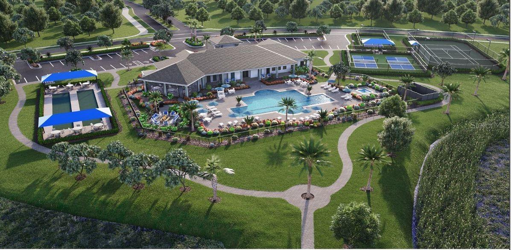
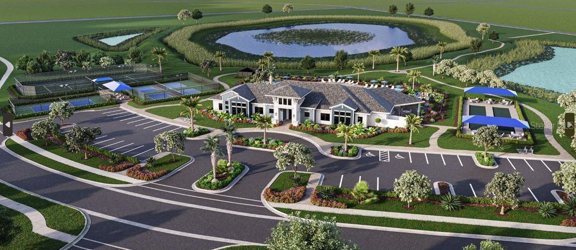
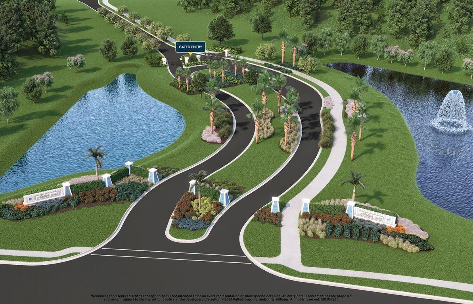
- MLS#: TB8332898 ( Residential )
- Street Address: 1757 Pepper Grass Drive
- Viewed: 7
- Price: $556,225
- Price sqft: $160
- Waterfront: No
- Year Built: 2024
- Bldg sqft: 3472
- Bedrooms: 3
- Total Baths: 3
- Full Baths: 3
- Garage / Parking Spaces: 3
- Days On Market: 7
- Additional Information
- Geolocation: 27.0937 / -82.1374
- County: SARASOTA
- City: NORTH PORT
- Zipcode: 34289
- Subdivision: Arbor Oaks At The Woodlands
- Elementary School: Atwater Bay Elementary
- Middle School: Woodland Middle School
- High School: North Port High
- Provided by: PULTE REALTY INC
- Contact: Dan Wenstrom
- 561-206-1417

- DMCA Notice
-
DescriptionNew construction Stellar plan AVAILABLE NOW! The Stellar's new construction design offers vast entertaining spaces, an enclosed den, and large walk in closets in all bedrooms. This home is perfect for those who love to entertain, host guests, or have visitors often. The kitchen opens to the gathering room, dining area, and covered lanai, to suit both formal and informal socializing. And private spaces like the flex room or Owners Suite (with huge walk in closet) let family members still find me time. In the garage, the 3 car garage is perfect for an additional vehicle, golf cart, or room for storage. Additional features in this home include: enlarged owner's bath, enclosed flex room, zero corner sliding glass door at the gathering room leading to screened in covered lanai, sink in the laundry room, tray ceiling in the gathering room, & more! This home has southern facing lanai views, perfect for enjoying the Florida sunsets! Plus, room for pool to be added after closing.
Property Location and Similar Properties
All
Similar
Features
Appliances
- Dishwasher
- Disposal
- Dryer
- Freezer
- Gas Water Heater
- Microwave
- Refrigerator
- Washer
Association Amenities
- Clubhouse
- Fitness Center
- Gated
- Maintenance
- Pickleball Court(s)
- Pool
- Spa/Hot Tub
- Tennis Court(s)
- Trail(s)
Home Owners Association Fee
- 322.33
Home Owners Association Fee Includes
- Common Area Taxes
- Pool
- Maintenance Grounds
- Private Road
- Recreational Facilities
Association Name
- Cheryl Taylor
Association Phone
- 239-444-7290
Builder Model
- Stellar
Builder Name
- Pulte Homes
Carport Spaces
- 0.00
Close Date
- 0000-00-00
Cooling
- Central Air
Country
- US
Covered Spaces
- 0.00
Exterior Features
- Hurricane Shutters
- Irrigation System
- Rain Gutters
- Sidewalk
- Sliding Doors
Flooring
- Tile
Furnished
- Unfurnished
Garage Spaces
- 3.00
Heating
- Central
High School
- North Port High
Insurance Expense
- 0.00
Interior Features
- Eat-in Kitchen
- High Ceilings
- In Wall Pest System
- Living Room/Dining Room Combo
- Pest Guard System
- Solid Surface Counters
- Thermostat
- Walk-In Closet(s)
Legal Description
- LOT 299
- ARBOR OAKS AT THE WOODLANDS
- PB 57 PG 199-228
Levels
- One
Living Area
- 2483.00
Middle School
- Woodland Middle School
Area Major
- 34289 - North Port
Net Operating Income
- 0.00
New Construction Yes / No
- Yes
Occupant Type
- Owner
Open Parking Spaces
- 0.00
Other Expense
- 0.00
Parcel Number
- 1096030299
Pets Allowed
- Number Limit
Property Condition
- Completed
Property Type
- Residential
Roof
- Concrete
- Tile
School Elementary
- Atwater Bay Elementary
Sewer
- Public Sewer
Tax Year
- 2024
Township
- 39
Utilities
- Cable Available
- Electricity Connected
- Natural Gas Connected
- Public
View
- Park/Greenbelt
- Trees/Woods
Virtual Tour Url
- https://www.pulte.com/homes/florida/sarasota/north-port/arbor-oaks-210989/stellar-695937
Water Source
- Public
Year Built
- 2024
Zoning Code
- SAPD
Listing Data ©2025 Pinellas/Central Pasco REALTOR® Organization
The information provided by this website is for the personal, non-commercial use of consumers and may not be used for any purpose other than to identify prospective properties consumers may be interested in purchasing.Display of MLS data is usually deemed reliable but is NOT guaranteed accurate.
Datafeed Last updated on January 2, 2025 @ 12:00 am
©2006-2025 brokerIDXsites.com - https://brokerIDXsites.com
Sign Up Now for Free!X
Call Direct: Brokerage Office: Mobile: 727.710.4938
Registration Benefits:
- New Listings & Price Reduction Updates sent directly to your email
- Create Your Own Property Search saved for your return visit.
- "Like" Listings and Create a Favorites List
* NOTICE: By creating your free profile, you authorize us to send you periodic emails about new listings that match your saved searches and related real estate information.If you provide your telephone number, you are giving us permission to call you in response to this request, even if this phone number is in the State and/or National Do Not Call Registry.
Already have an account? Login to your account.

