
- Jackie Lynn, Broker,GRI,MRP
- Acclivity Now LLC
- Signed, Sealed, Delivered...Let's Connect!
No Properties Found
- Home
- Property Search
- Search results
- 3127 Sligh Avenue 203b, TAMPA, FL 33614
Property Photos
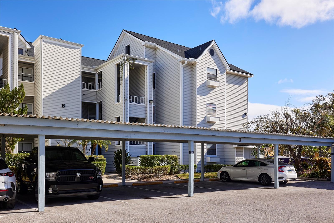

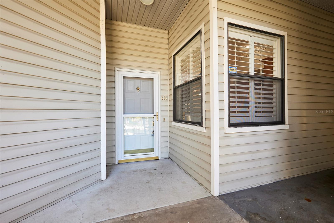
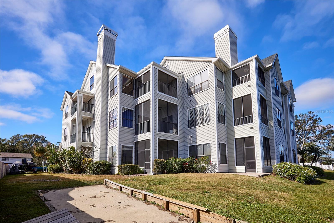
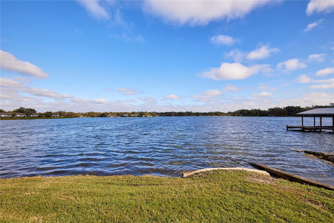
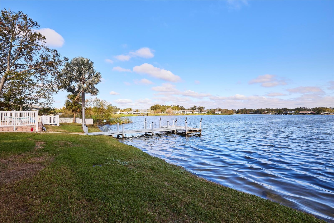
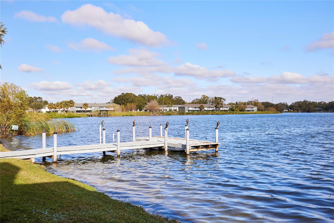
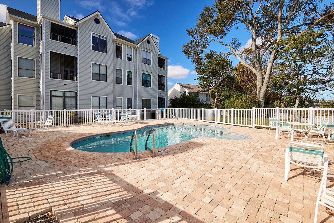
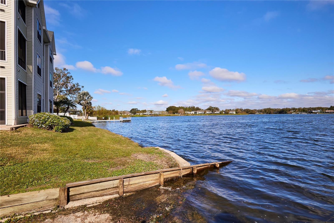
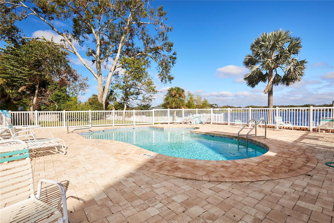
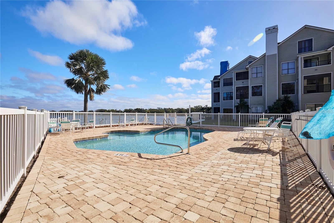
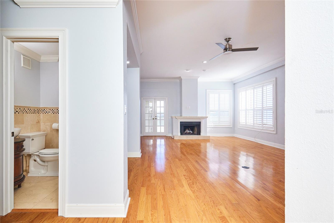
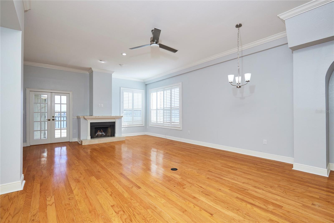
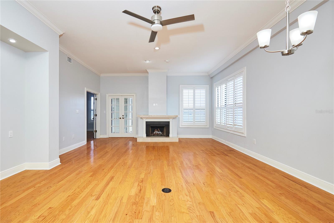
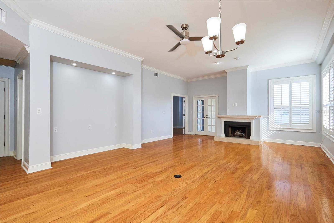
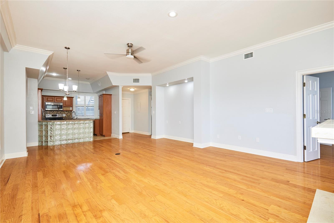
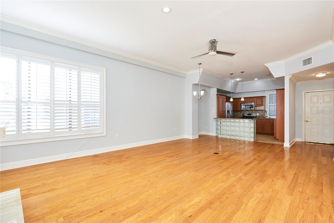
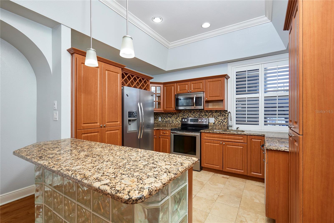
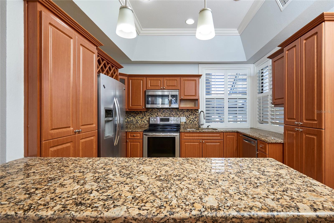
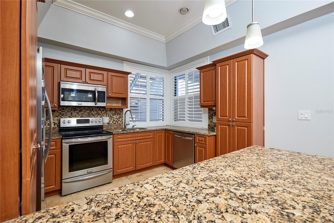
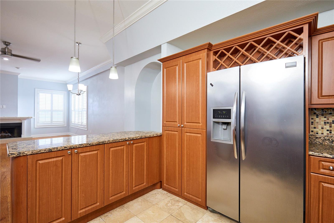
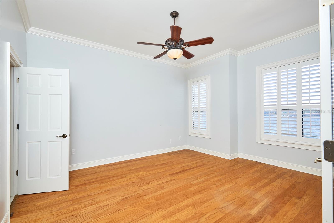
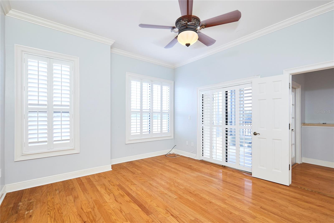
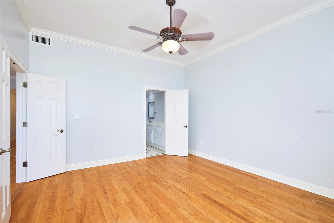
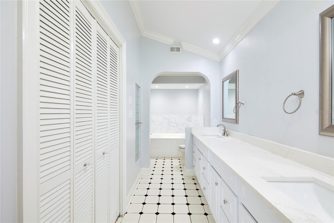
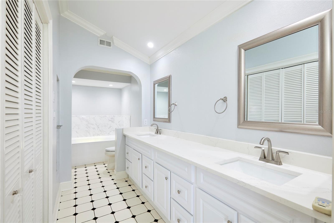
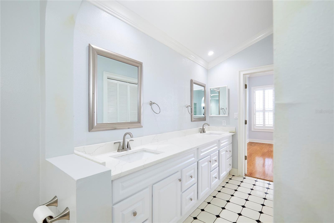
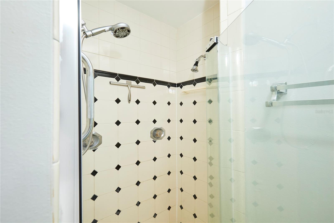
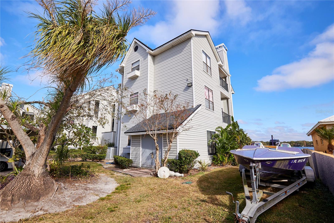
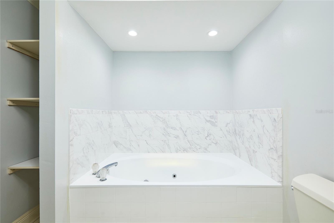
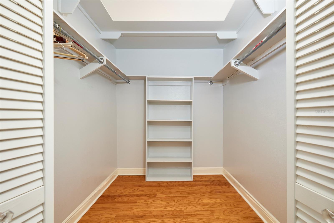
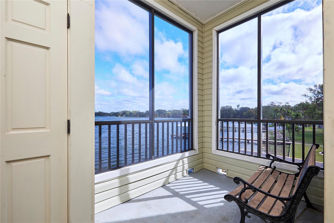
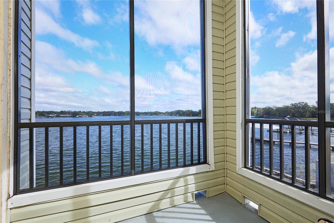
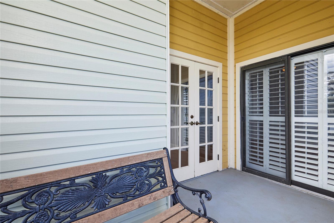
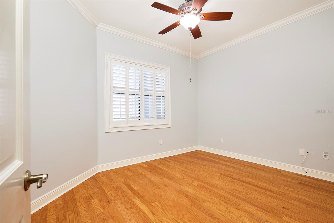
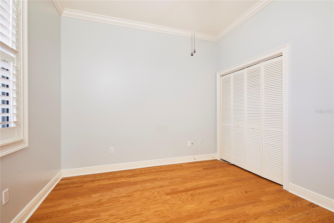
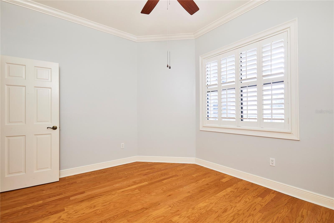
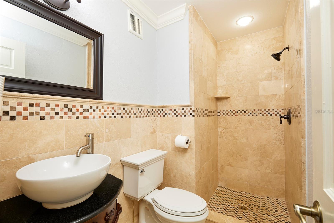
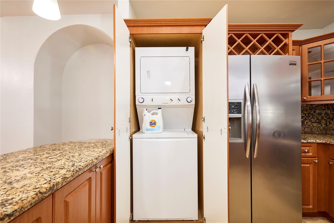
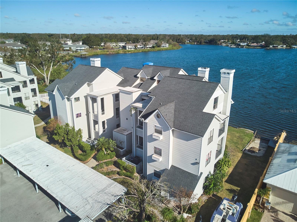
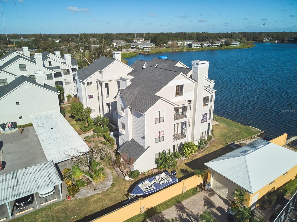
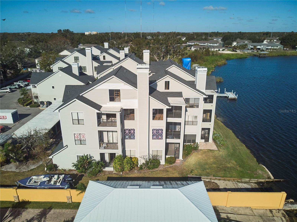
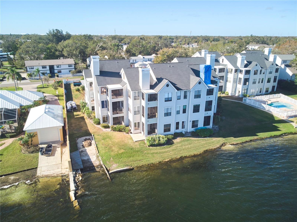
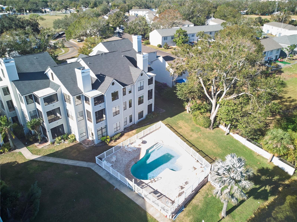
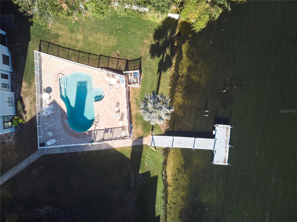
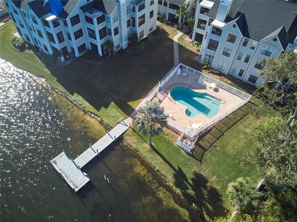
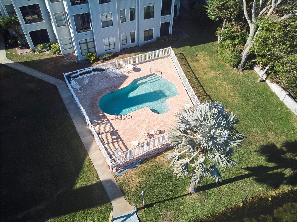
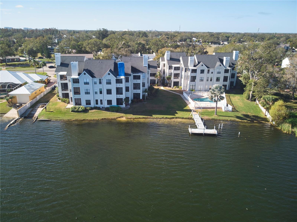
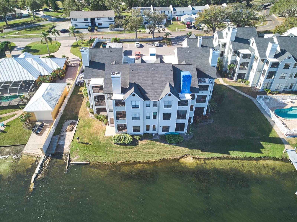
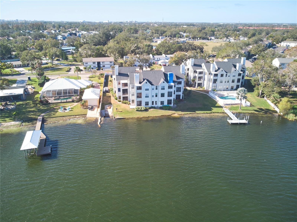
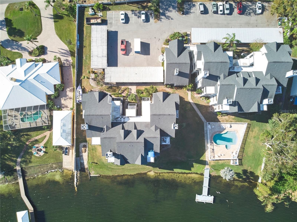
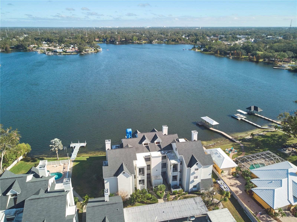
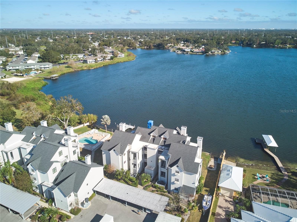
- MLS#: TB8332632 ( Residential )
- Street Address: 3127 Sligh Avenue 203b
- Viewed: 46
- Price: $200,000
- Price sqft: $122
- Waterfront: Yes
- Wateraccess: Yes
- Waterfront Type: Lake Front
- Year Built: 1986
- Bldg sqft: 1638
- Bedrooms: 2
- Total Baths: 2
- Full Baths: 2
- Garage / Parking Spaces: 1
- Days On Market: 161
- Additional Information
- Geolocation: 28.0097 / -82.4956
- County: HILLSBOROUGH
- City: TAMPA
- Zipcode: 33614
- Subdivision: Egypt Lake Beach Club A Condom
- Building: Egypt Lake Beach Club A Condom
- Elementary School: Egypt Lake HB
- Middle School: Memorial HB
- High School: Hillsborough HB
- Provided by: COLDWELL BANKER REALTY
- Contact: Brian Bernhard
- 813-289-1712

- DMCA Notice
-
DescriptionSome of the best panoramic lake views in the whole community. Breathtaking sunrise vistas from your covered and screened porch. Gorgeous lake views anytime of the day. You see no other units from this unit. Just water. You have a designated covered parking spot and a designated guest parking spot as well. This is a waterfront lake condo community with just 3 buildings in the heart of Tampa. At only $200,000 this Condo is priced to Sell. Enjoy this spacious 2 bedroom 2 bath split floor plan perfect for Entertaining and Relaxation. The kitchen has granite counter tops. newer upgraded cabinets and appliances. Stylish Island type Breakfast bar, good for entertaining guests while you are cooking away in the modern updated kitchen. Travertine floors in the kitchen. The rest the Living areas are wood floors! High ceilings with crown molding and 5 inch baseboards throughout. All new doors with modern hardware. Ceiling fans. Both bathrooms updated. Walk in Closet in the Primary Bathroom along with a Soaking tub and separate Walk In shower. More gorgeous Lake view from the Primary Suite. All of Tampa's most desirable locations are close bye. Eight miles from the airport. Seven miles from downtown. Nine miles from historic Ybor City. Three miles from Raymond James Stadium and two miles to Zoo Tampa. The HOA covers most EVERYTHING except ELECTRICITY. This includes the roof, insurance, landscaping, paint, water, internet, cable, trash, and access to both Egypt Lake and the community swimming pool. Just reduced the price to $200K.
Property Location and Similar Properties
All
Similar





Features
Waterfront Description
- Lake Front
Appliances
- Dishwasher
- Disposal
- Dryer
- Electric Water Heater
- Washer
Association Amenities
- Elevator(s)
- Pool
Home Owners Association Fee
- 0.00
Home Owners Association Fee Includes
- Pool
- Escrow Reserves Fund
- Maintenance Structure
- Sewer
- Trash
- Water
Association Name
- Ken Perrault
Association Phone
- 813-879-1139
Carport Spaces
- 1.00
Close Date
- 0000-00-00
Cooling
- Central Air
Country
- US
Covered Spaces
- 0.00
Exterior Features
- Balcony
Flooring
- Brick
- Hardwood
Garage Spaces
- 0.00
Heating
- Central
- Electric
High School
- Hillsborough-HB
Insurance Expense
- 0.00
Interior Features
- Ceiling Fans(s)
- Crown Molding
- High Ceilings
- Open Floorplan
- Primary Bedroom Main Floor
- Split Bedroom
- Stone Counters
- Thermostat
- Walk-In Closet(s)
- Window Treatments
Legal Description
- EGYPT LAKE BEACH CLUB A CONDOMINIUM UNIT 203-B
Levels
- One
Living Area
- 1488.00
Lot Features
- City Limits
- Paved
- Private
Middle School
- Memorial-HB
Area Major
- 33614 - Tampa
Net Operating Income
- 0.00
Occupant Type
- Vacant
Open Parking Spaces
- 0.00
Other Expense
- 0.00
Parcel Number
- U-34-28-18-18D-000203-B0000.0
Parking Features
- Assigned
- Ground Level
Pets Allowed
- Cats OK
- Dogs OK
- Number Limit
- Size Limit
- Yes
Pool Features
- Gunite
- In Ground
Property Condition
- Completed
Property Type
- Residential
Roof
- Shingle
School Elementary
- Egypt Lake-HB
Sewer
- Public Sewer
Style
- Contemporary
Tax Year
- 2024
Township
- 28
Unit Number
- 203B
Utilities
- Cable Connected
- Electricity Connected
- Fire Hydrant
- Sewer Connected
- Underground Utilities
- Water Connected
View
- Water
Views
- 46
Virtual Tour Url
- https://www.propertypanorama.com/instaview/stellar/TB8332632
Water Source
- Public
Year Built
- 1986
Zoning Code
- RMC-20
Listing Data ©2025 Pinellas/Central Pasco REALTOR® Organization
The information provided by this website is for the personal, non-commercial use of consumers and may not be used for any purpose other than to identify prospective properties consumers may be interested in purchasing.Display of MLS data is usually deemed reliable but is NOT guaranteed accurate.
Datafeed Last updated on June 4, 2025 @ 12:00 am
©2006-2025 brokerIDXsites.com - https://brokerIDXsites.com
Sign Up Now for Free!X
Call Direct: Brokerage Office: Mobile: 727.710.4938
Registration Benefits:
- New Listings & Price Reduction Updates sent directly to your email
- Create Your Own Property Search saved for your return visit.
- "Like" Listings and Create a Favorites List
* NOTICE: By creating your free profile, you authorize us to send you periodic emails about new listings that match your saved searches and related real estate information.If you provide your telephone number, you are giving us permission to call you in response to this request, even if this phone number is in the State and/or National Do Not Call Registry.
Already have an account? Login to your account.

